Apple has filed plans for a new office at 19191 Vallco Parkway in Cupertino, Santa Clara County. The project will reshape a sprawling nearly eight acres with twice as much office space, a six-level garage, and three acres of surface parking. City Council is scheduled to review plans today.
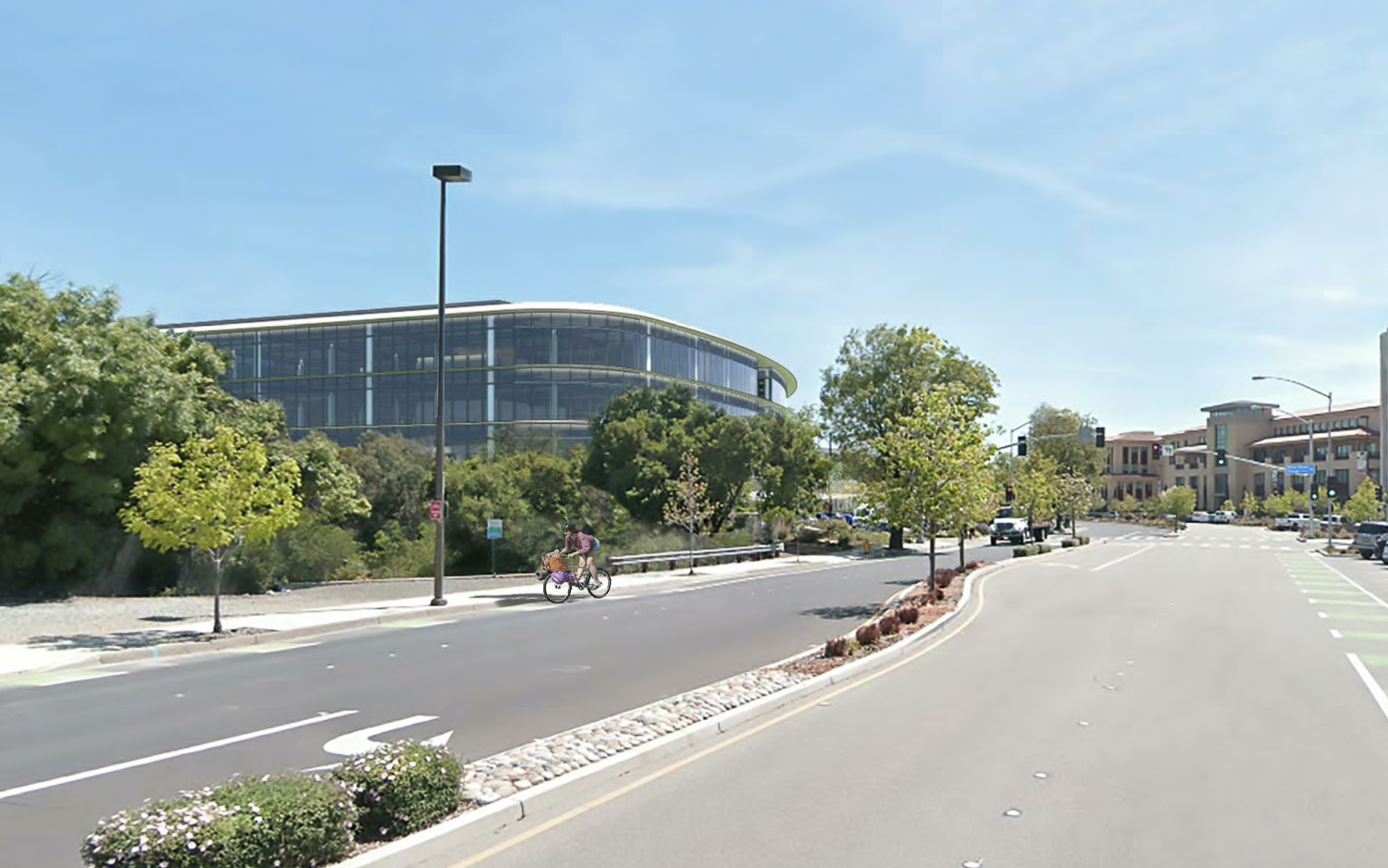
19191 Vallco Parkway looking east along Vallco, rendering by Studios Architecture
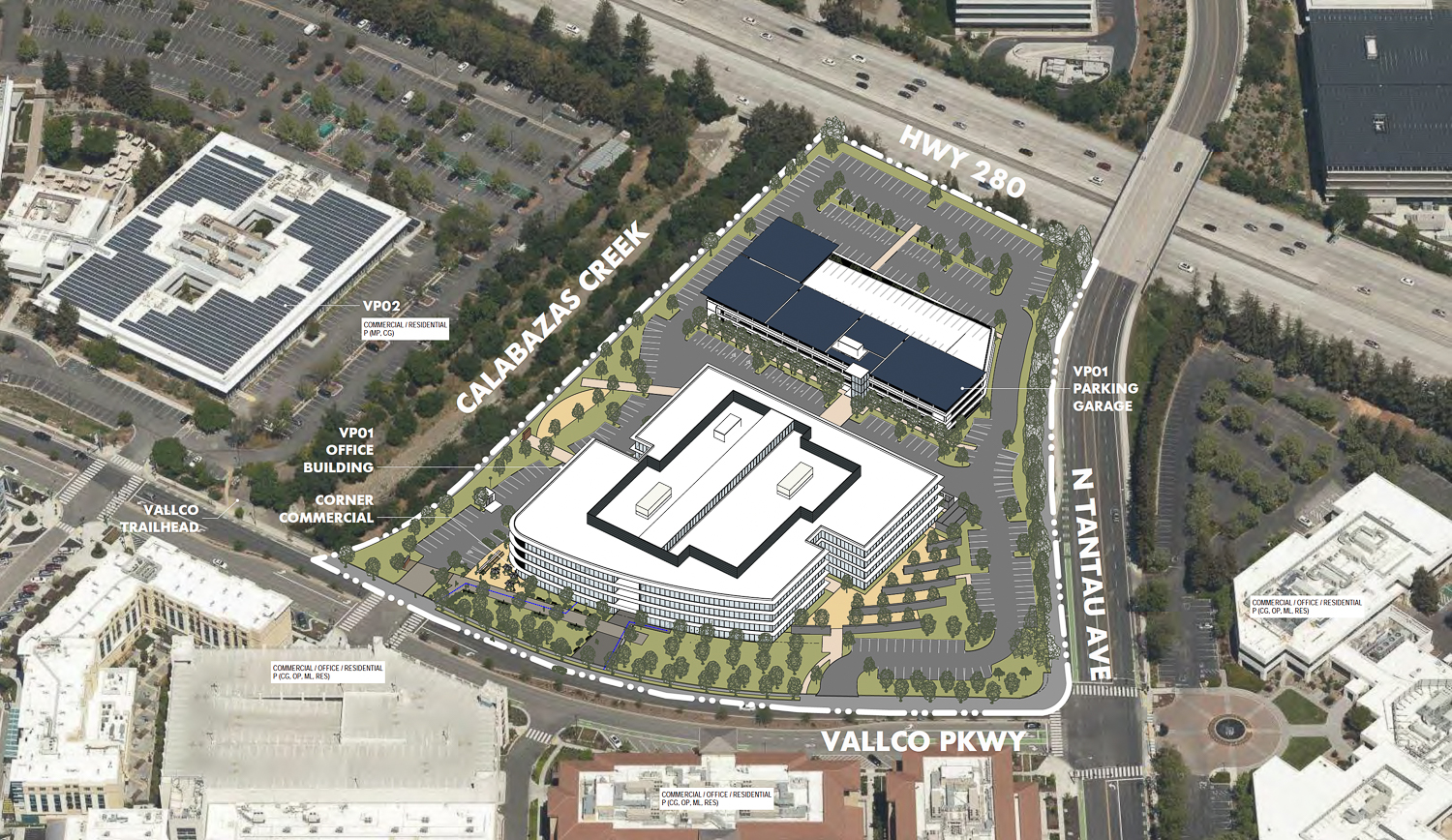
19191 Vallco Parkway aerial view, illustration by Studios Architecture
The 58-foot tall structure will create 280,020 square feet of offices and 2,300 square feet for retail. The Six-level garage will yield around 213,080 square feet from the fourth floor to two subterranean levels, having a capacity for around 900 to 1,400 employees. The site will have a capacity for 914 cars and 128 bicycles. The building will cover just 22% of the site. 48% of the site will be occupied by surface parking or the garage. Nearly a quarter of the site will see landscaping.
The new offices will be close to Apple Park, the iconic circular headquarters designed by Foster + Partners. Nearby, Sand Hill Property Company is working on a sprawling multi-billion dollar mixed-use district, The Rise, designed by Rafael Viñoly Architects.
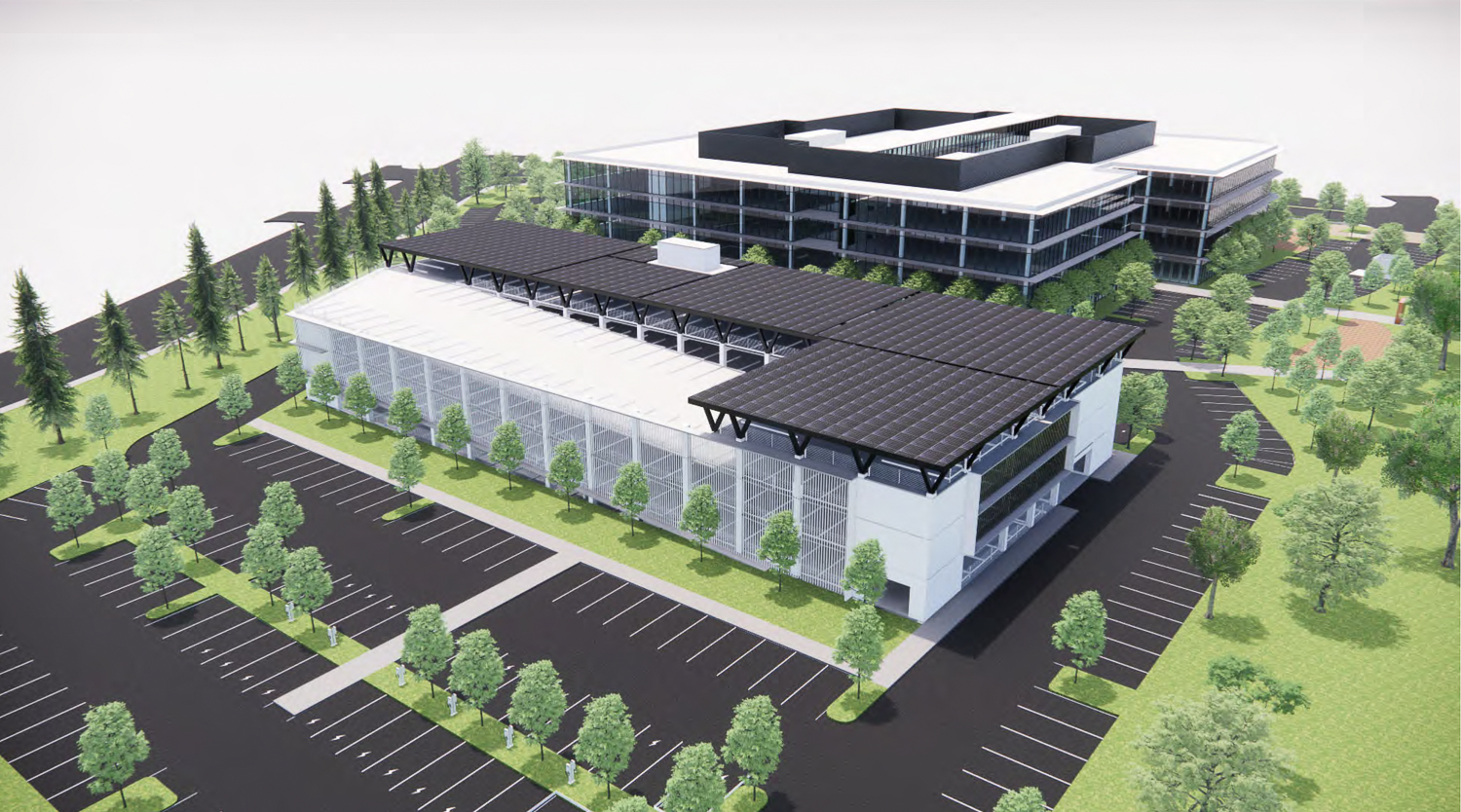
19191 Vallco Parkway garage, rendering by Studios Architecture
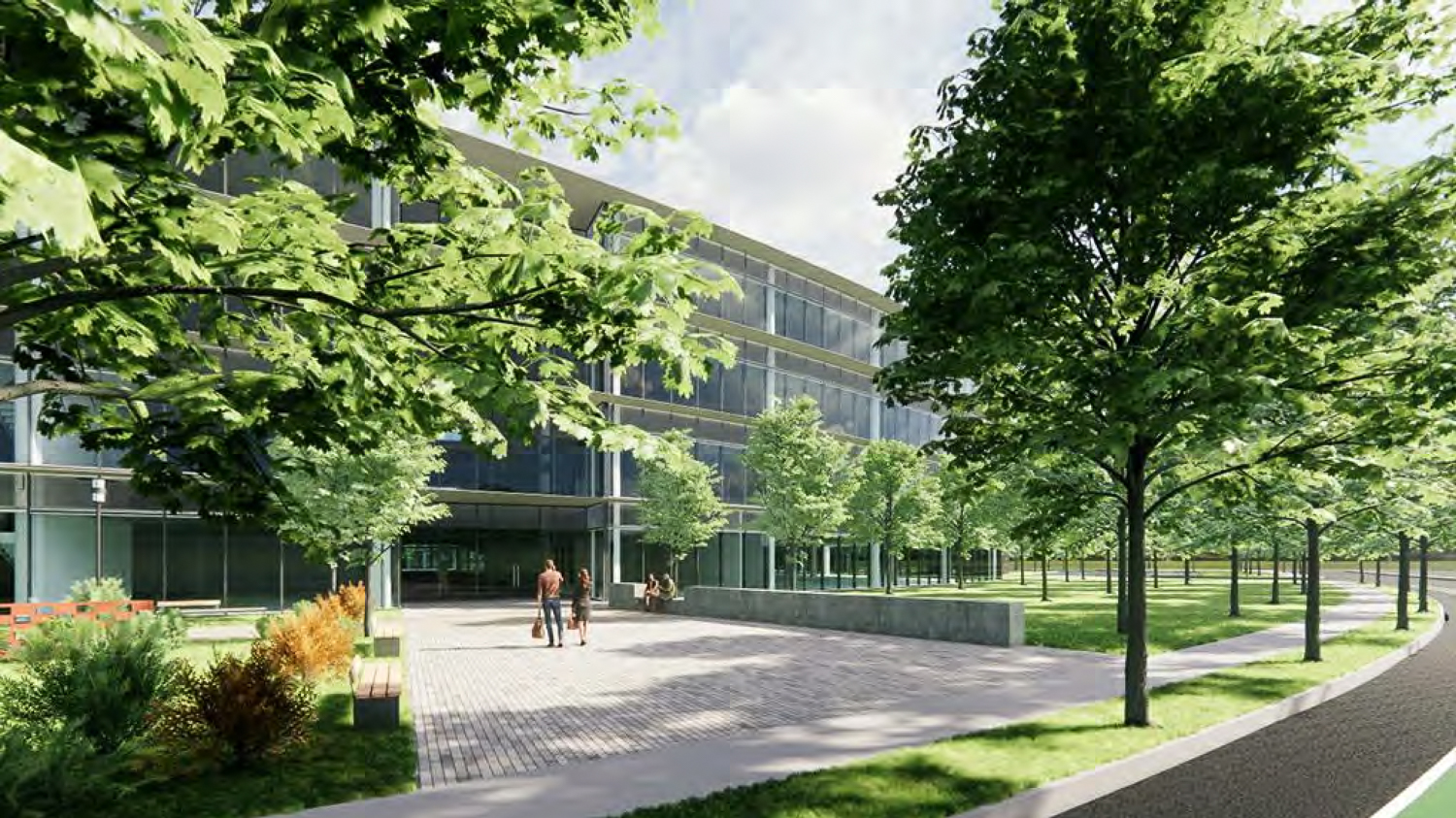
19191 Vallco Parkway pedestrian plaza, rendering by Studios Architecture
STUDIOS Architecture is responsible for the design. The blue curtain-wall glass exterior will be lined with bold horizontal sunshades, similar to the facade along Foster’s Apple Park. The Guzzardo Partnership is the landscape architect. The building will be surrounded by landscaping and greenery. Two common outdoor plazas will be created on opposite sides of the structure, one close to the commercial place. Kier + Wright is responsible for the civil engineer.
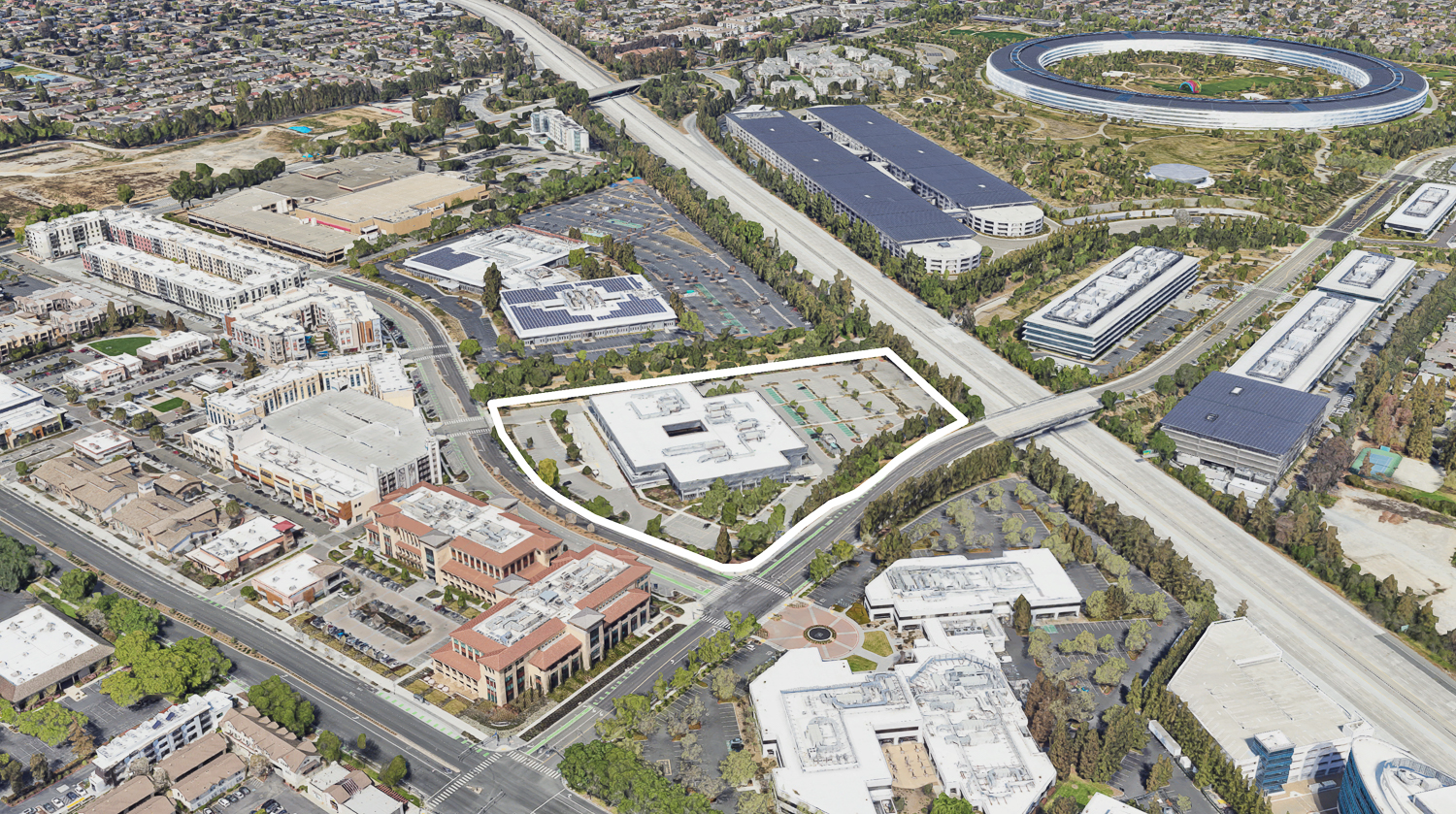
19191 Vallco Parkway, image via Google Satellite
The city’s Planning Commission reviewed the project on March 28th. The City Council will review the application during a public hearing today. The meeting is scheduled to start at 4 PM. For more information about how to attend and participate, visit the city website here.
Subscribe to YIMBY’s daily e-mail
Follow YIMBYgram for real-time photo updates
Like YIMBY on Facebook
Follow YIMBY’s Twitter for the latest in YIMBYnews

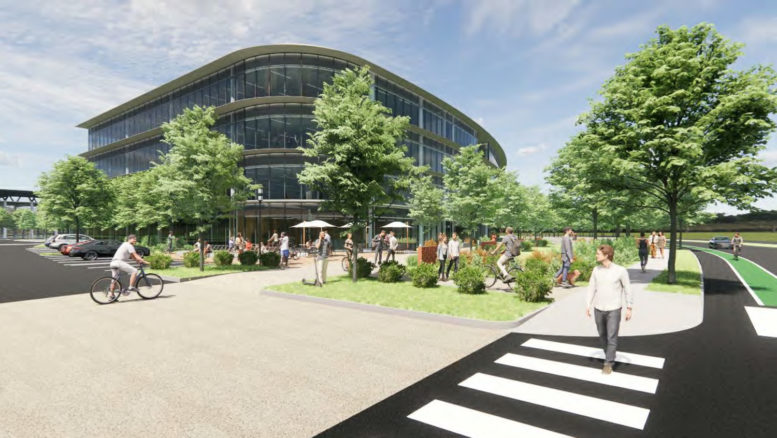




Be the first to comment on "Apple Proposed New Offices at 19191 Vallco Parkway in Cupertino, Santa Clara County"