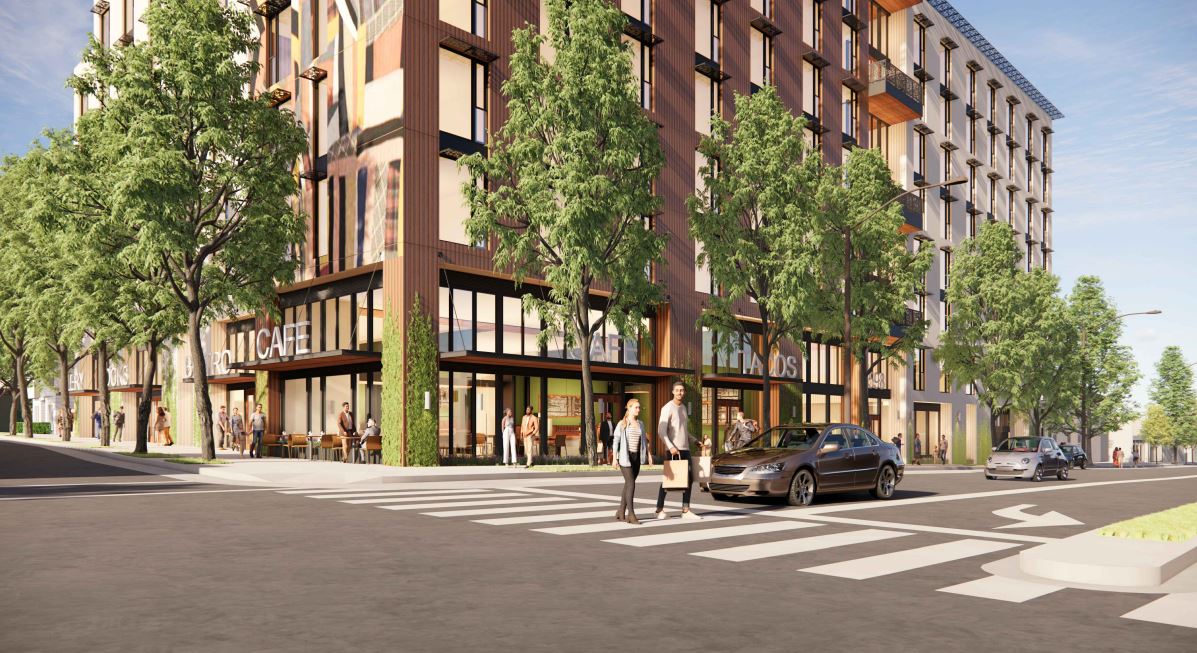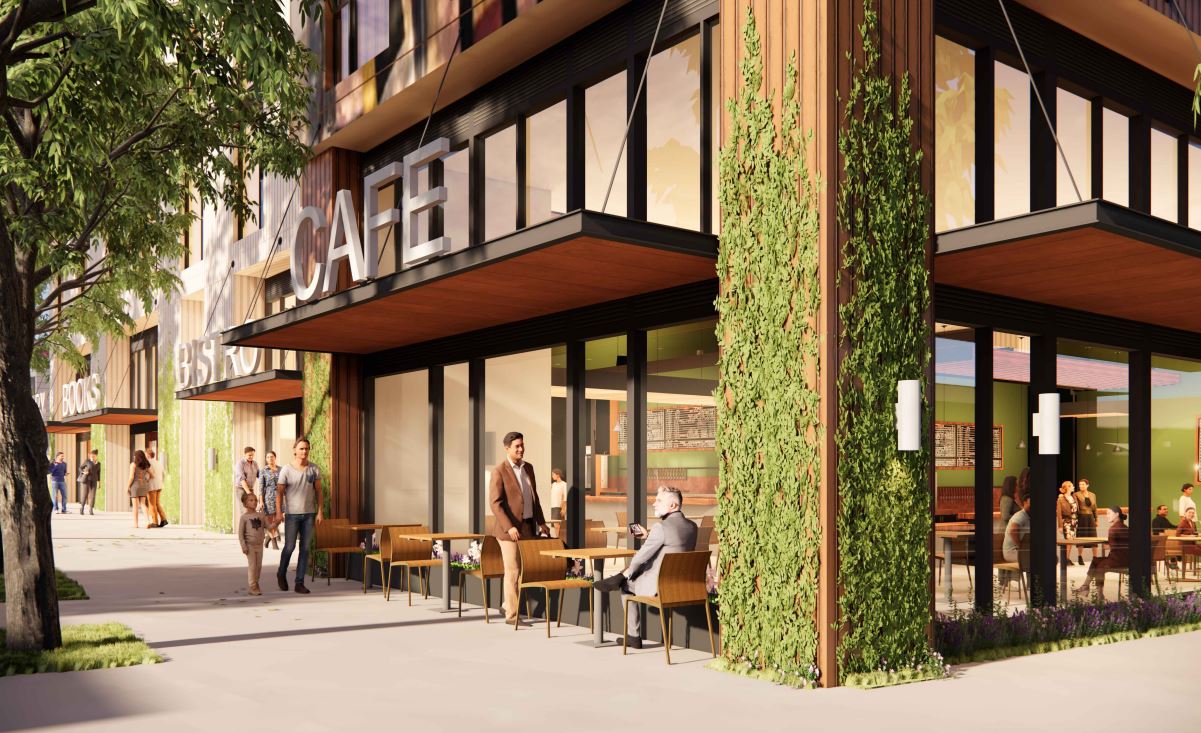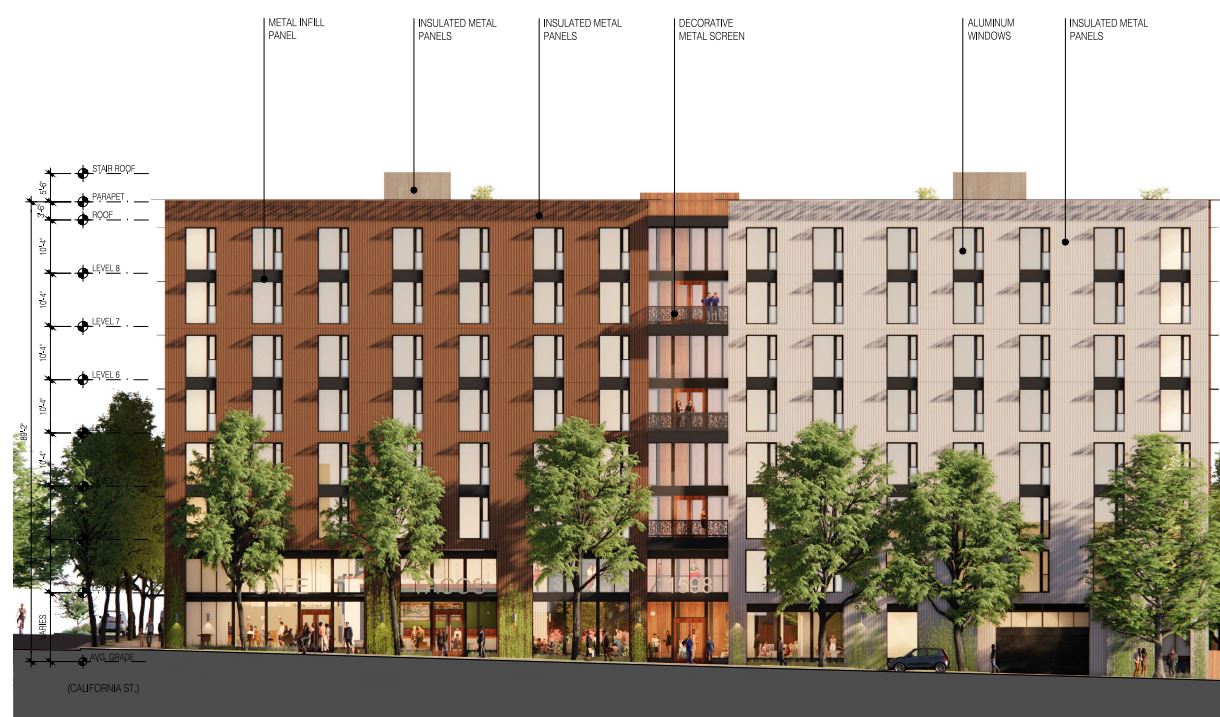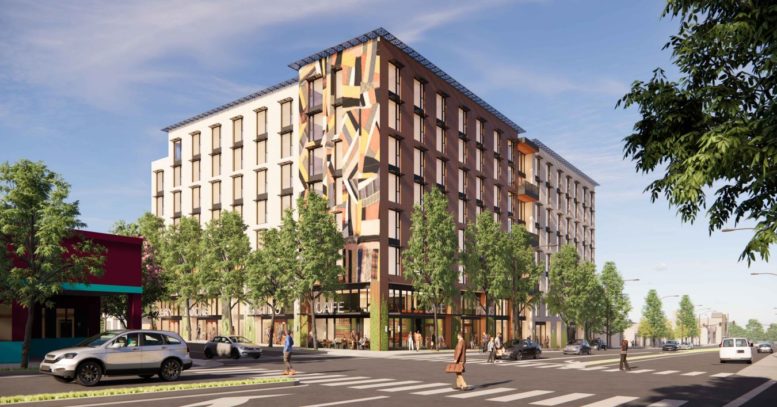New renderings have been released ahead of a meeting scheduled to review a mixed-use project proposed for development at 1598 University Avenue in Central Berkeley. The project proposal includes the construction of an eight-story mixed-use building offering residential and commercial spaces. The project calls for the demolition of an existing non-residential structure on the site.
NX Ventures is the project applicant and property owner. Trachtenberg Architects is responsible for the design.

1598 University Avenue Street View via Trachtenberg Architect
The project site spans an area of 28,936 square feet. The project will bring a mixed-use building spanning an area of 134,409 square feet. The mixed-use will offer 207 residential units, including 21 very-low-income units. The mixed-use will also feature commercial space spanning an area of 5,787 square feet. The project will bring the 207 dwelling units as a mix of 38 two-bedroom, 20 one-bedroom, and 149 studios.
39 automobile and 82 bicycle parking spaces will also be designed on the site. A garden measuring 6,273 square feet will be designed on the ground floor, along with communal facilities like a club room and fitness center, and lounges and decks will be located on every other floor.

1598 University Avenue Cafe via Trachtenberg Architect
The project proposes a cast-in-place concrete base, insulated metal panels for the residential floors, decorative metal screens at the balconies, and aluminum windows with metal infill panels.
The project is seeking a 50% Density Bonus by providing 15% of the base project units as affordable to very low-income households. This project is applying under the Housing Crisis Act, SB 330, which seeks to boost homebuilding throughout the State with a focus on urbanized zones by expediting the approval process for and suspending or eliminating restrictions on housing development and limiting the number of public meetings.

1598 University Avenue Elevation via Trachtenberg Architect
The project is located in the C-U University Avenue Commercial District on the south side of the University Node at the intersection of University Avenue and California Street. The project site is proximate to several bus lines and is within half a mile of the North Berkeley Bart Station. The project is scheduled for the May 11, 2023 meeting of the Zoning Adjustments Board. A Design Review meeting for Preliminary Design Review has been scheduled in April.
Subscribe to YIMBY’s daily e-mail
Follow YIMBYgram for real-time photo updates
Like YIMBY on Facebook
Follow YIMBY’s Twitter for the latest in YIMBYnews






Be the first to comment on "Renderings Revealed For 1598 University Avenue In Central Berkeley"