San Francisco Board of Supervisors is scheduled to vote today on designated $63 million for constructing 112 affordable housing units at 151 and 351 Friedell Street in the Hunters Point Shipyard masterplan. If approved, construction could start next month. The joint developers are Jonathan Rose Companies and Bayview Hunters Point Multipurpose Senior Services.
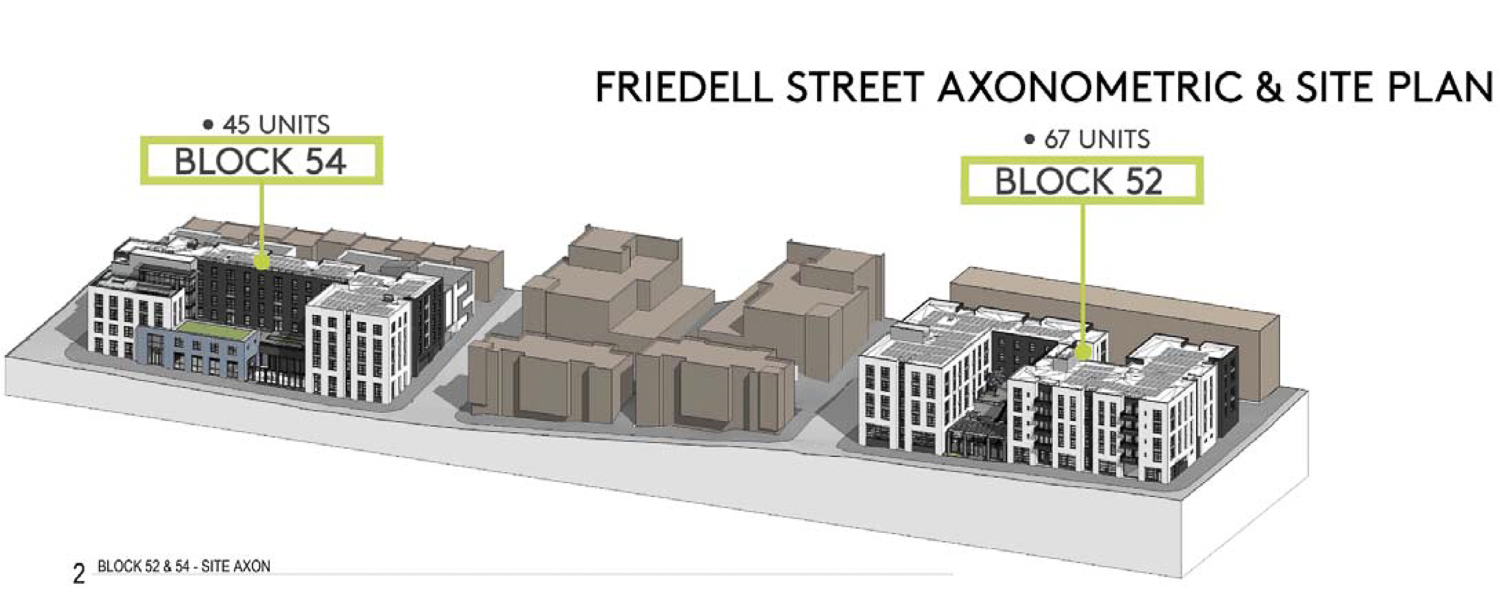
Hunters Point Shipyard Block 52 and 54 aerial perspective, illustration by Mithun
The five-story project will yield around 165,800 square feet of floor area across both structures, with 102,840 square feet for housing. Parking will be included for 76 bicycles and 62 cars. Of the 112 apartments, unit sizes will vary with 49 one-bedrooms, 31 two-bedrooms, 23 three-bedrooms, eight four-bedrooms, and one five-bedroom. Two apartments will be rented at the market rate for an on-site manager. Amenities will include a community room, fitness center, lounge area, landscaped courtyards, and play areas.
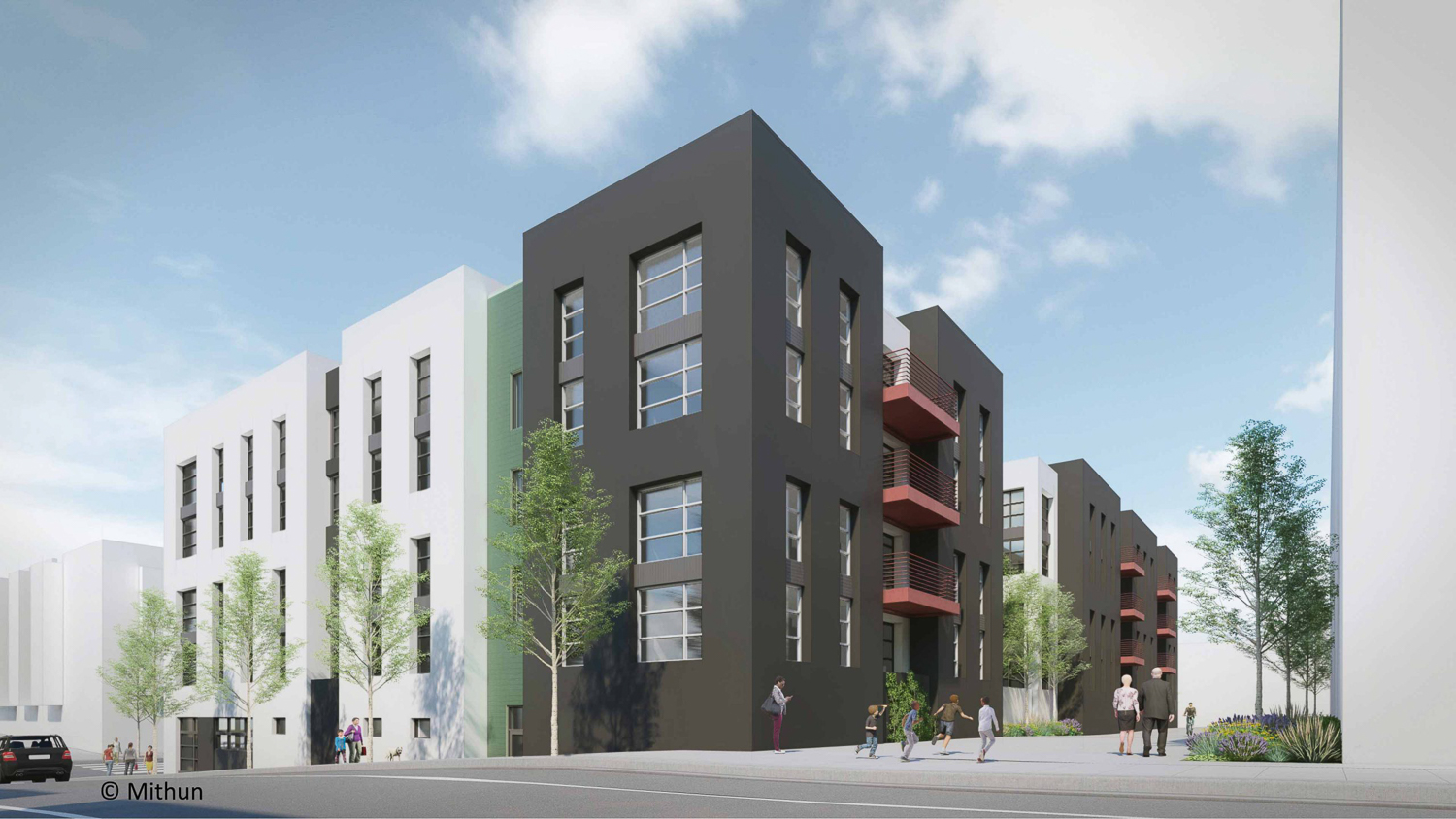
Hunters Point Shipyard Block 52 view from Avocet and Kirkwood, rendering by Mithun
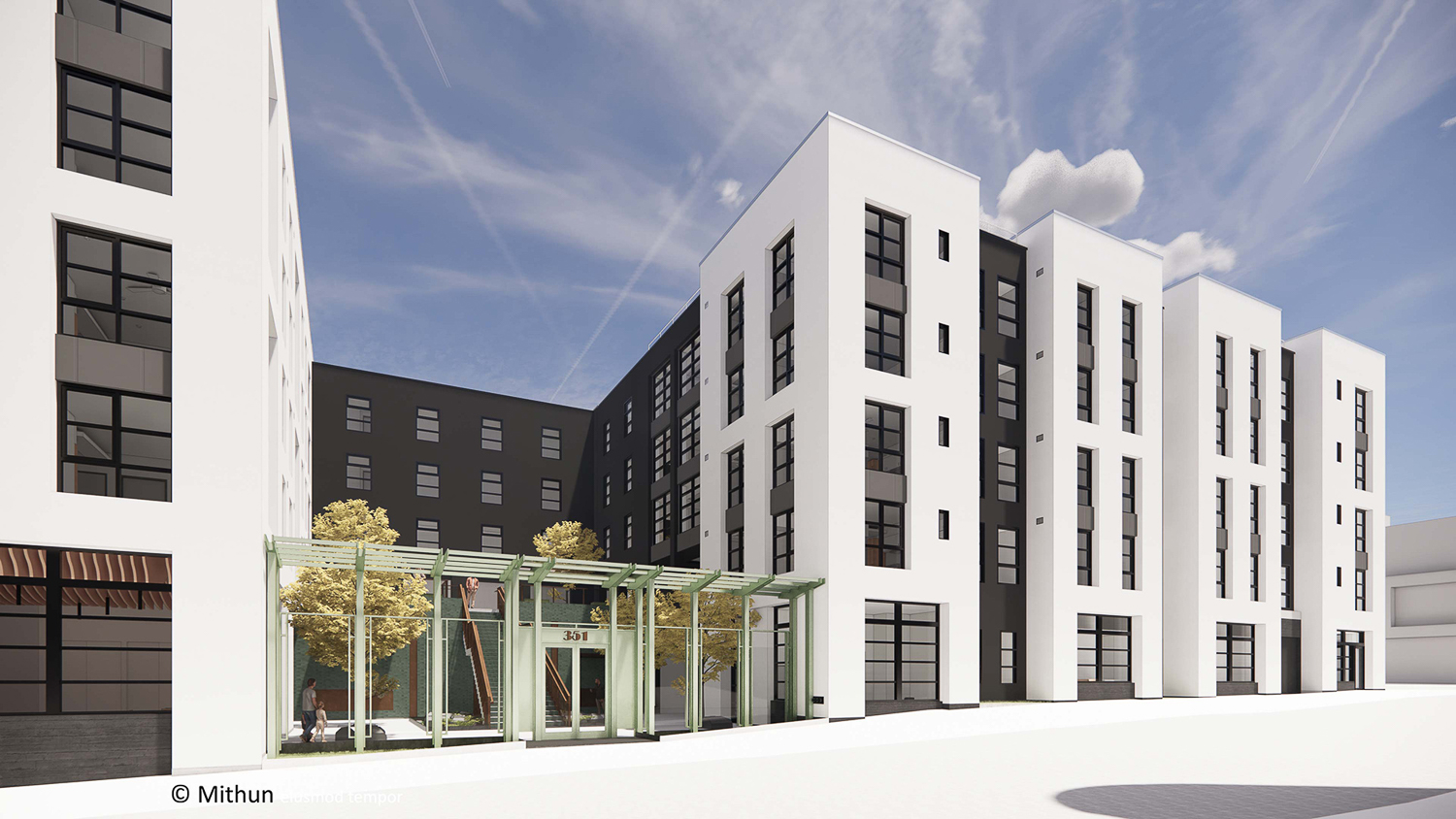
Hunters Point Shipyard Block 52 residential entry, rendering by Mithun
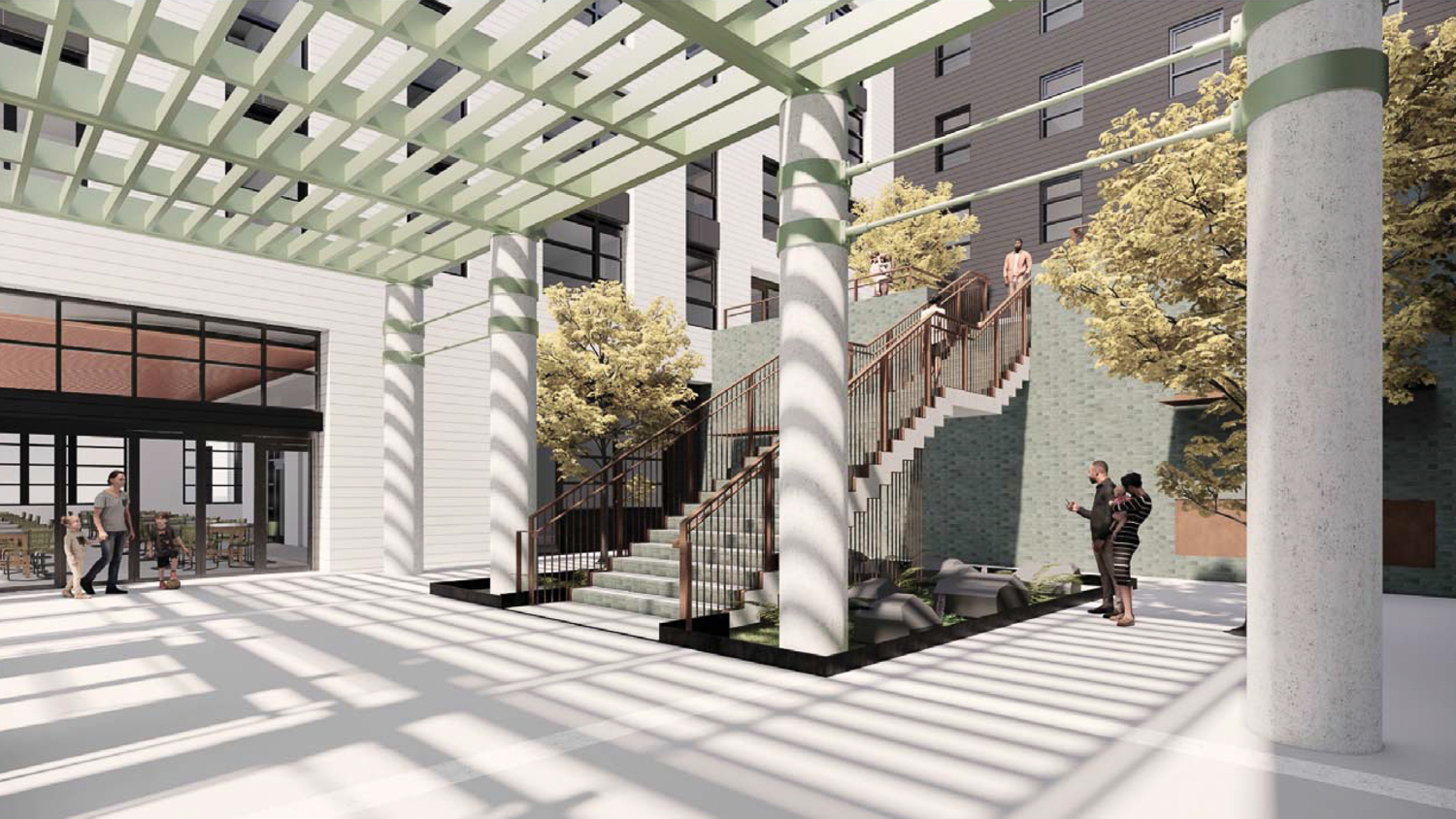
Hunters Point Shipyard Block 52 entry courtyard, rendering by Mithun
Mithun is responsible for the design. Renderings show simple bare facades clad with cement plaster of fiber cement and painted vertical-rib metal panels, while glazed brick tile ornamentation will provide texture along the streetscape. Setbacks and articulation will break up the overall massing to improve the pedestrian experience.
Of the 112 units, 67 will be in Block 52, and 45 units will be in Block 54. Rentals will be designated as affordable for households earning between 30-50% of the Area Median Income.
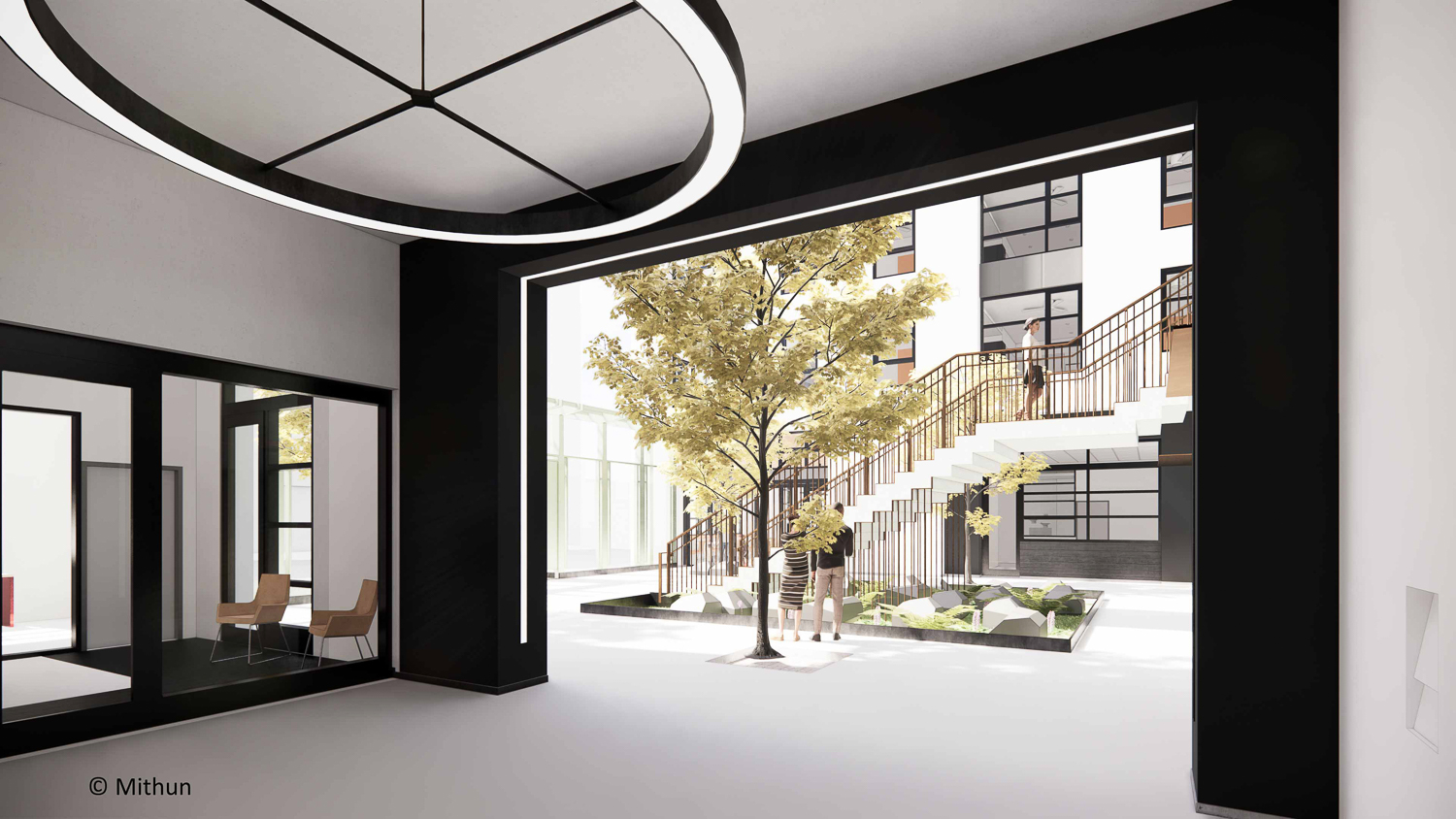
Hunters Point Shipyard residential courtyard, rendering by Mithun
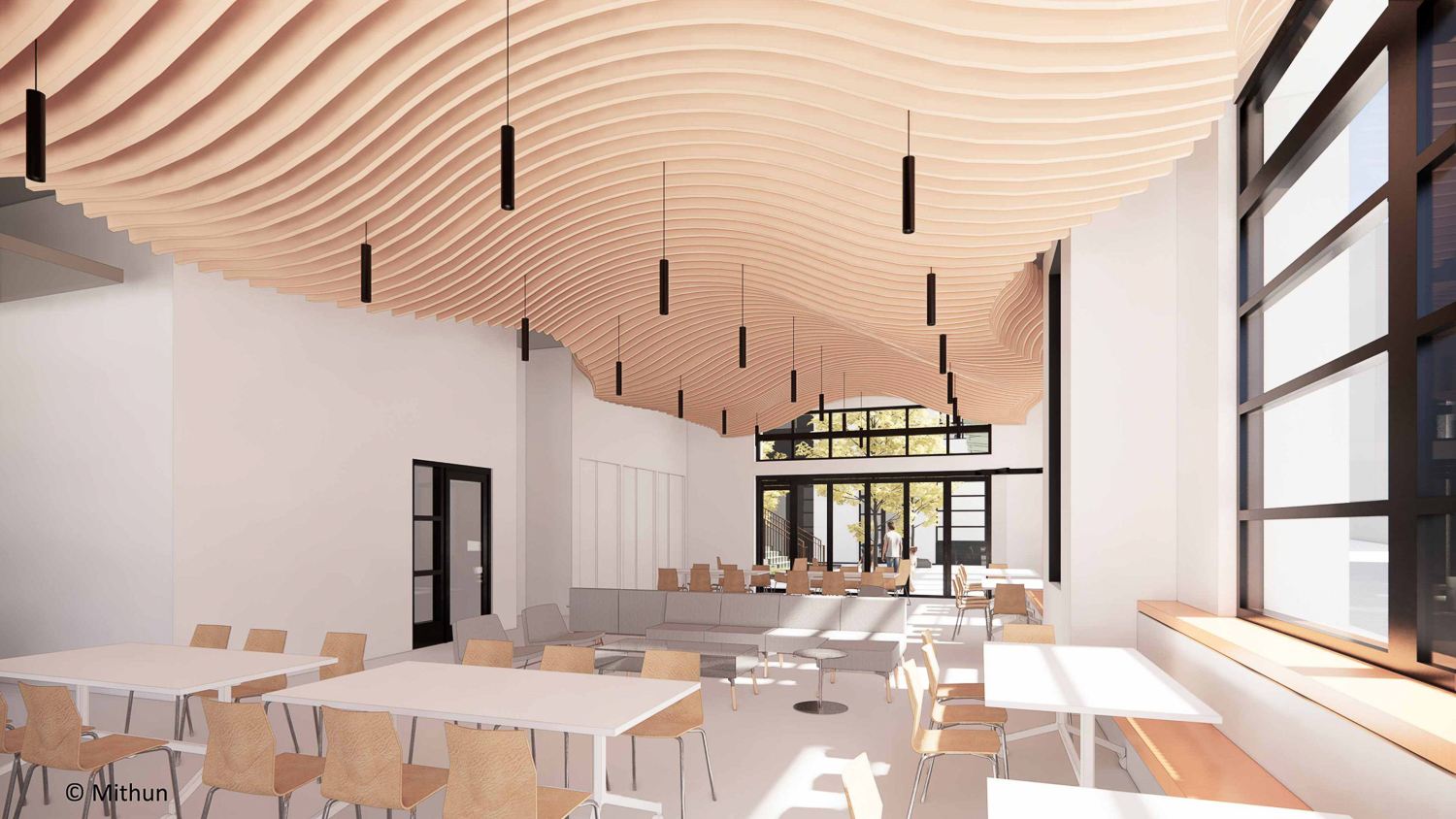
Hunters Point Shipyard amenity space, rendering by Mithun
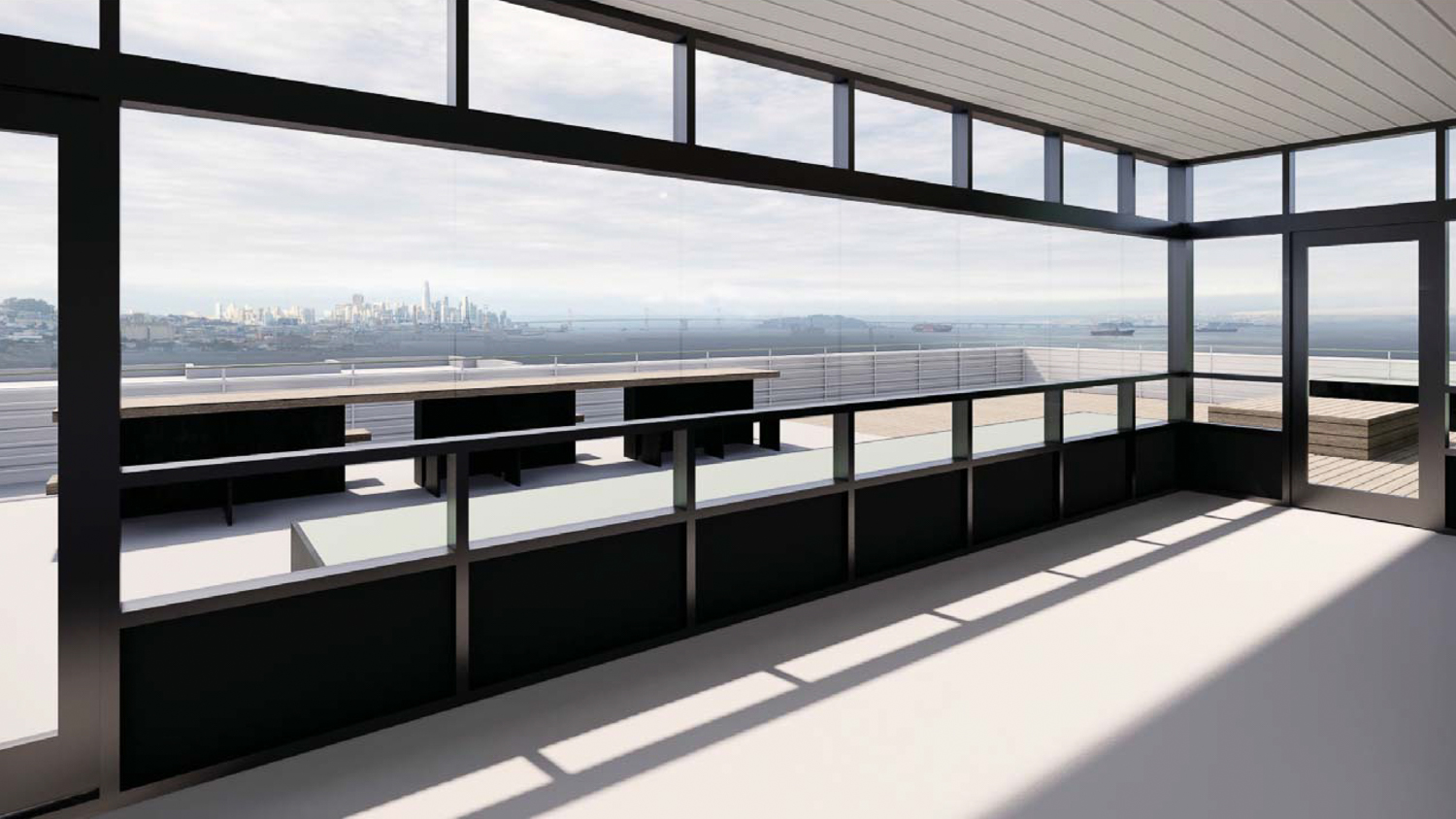
Hunters Point Shipyard Block 54 rooftop deck, rendering by Mithun
According to the project presentation, construction could start as early as May of this year, with completion by April of 2025 and lease-up finished that December. The project is expected to cost around $132.9 million, or $1.1 million per unit. The funding sources include $61.8 million from OCII, $61.9 million from Tax Credit Equity, $5.9 million from IIG, and an additional $3.2 million from other sources. Bank of America will act as the initial funding lender on behalf of the OCII, i.e., the Office of Community Investment and Infrastructure, formerly known as the Redevelopment Agency of the City and County of San Francisco.
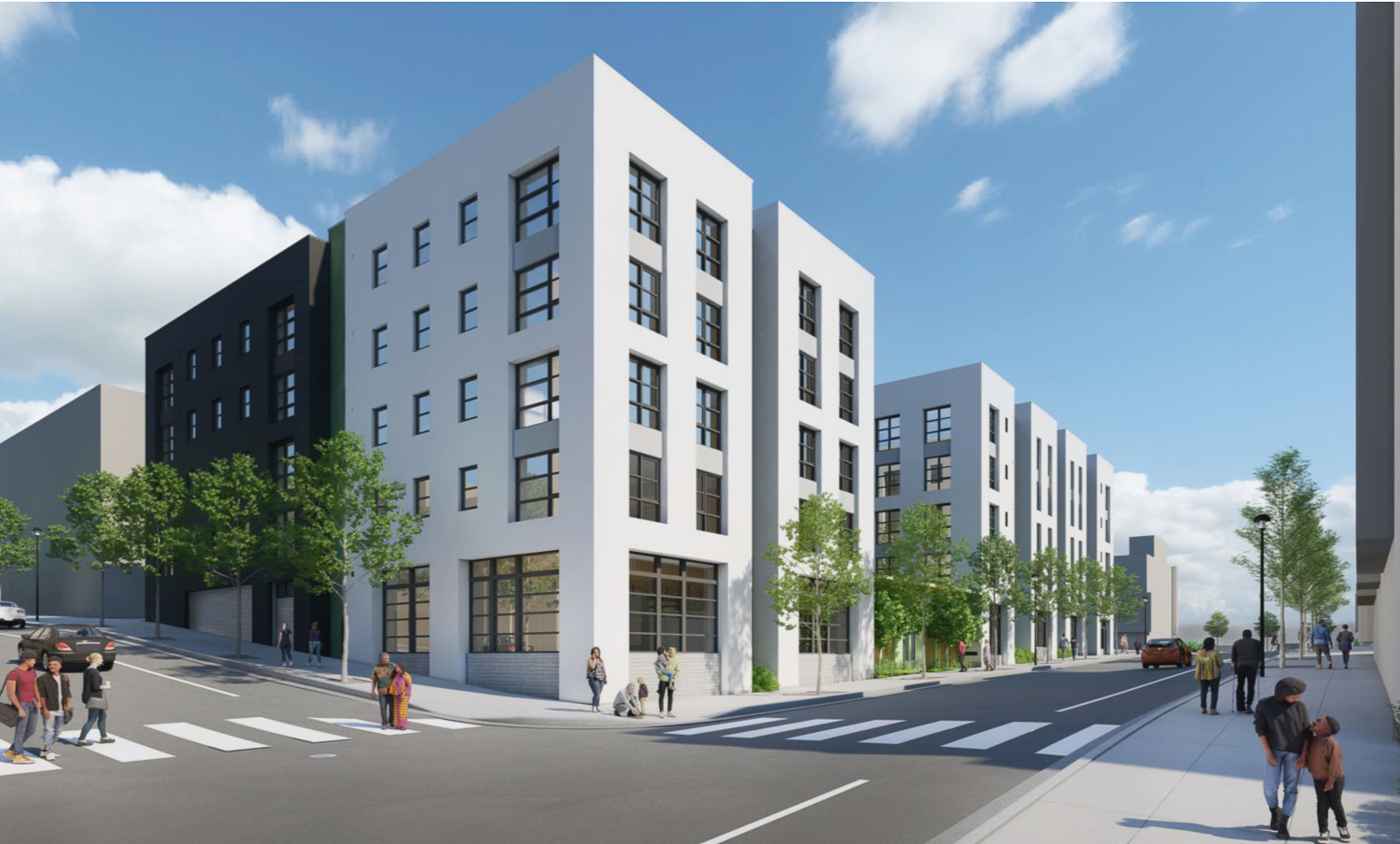
Hunters Point Shipyard Block 52 pedestrian view, rendering by Mithun
Baines Group Inc and Nibbi are expected to be the project’s general contractors, and the John Stewart Company will act as the property manager once complete. The Hunters Point Shipyard has completed around 505 apartments, of which a fifth is affordable. The first phase is expected to finish with 1,428 units of housing.
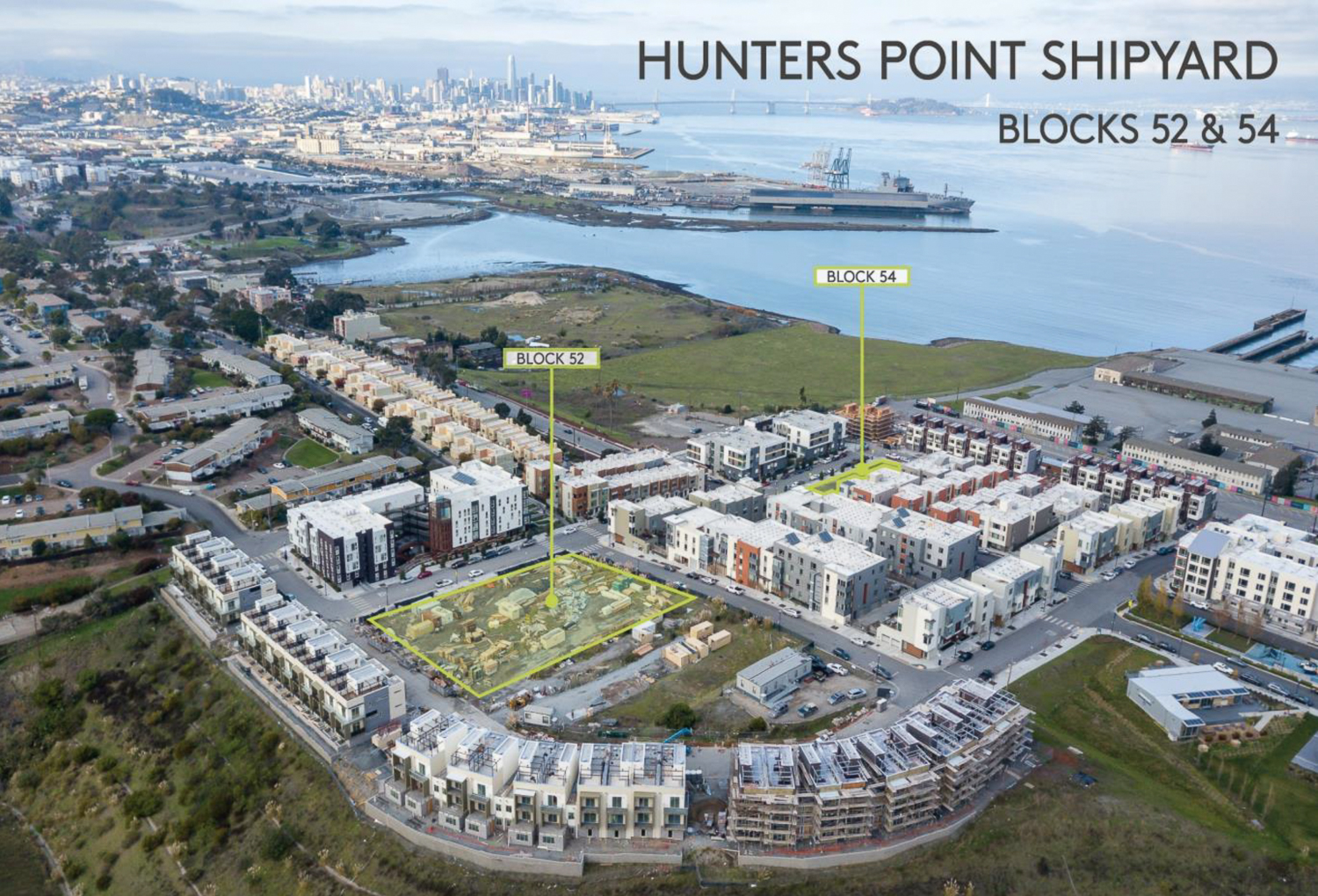
Hunters Point Shipyard aerial view with Blocks 52 and 54 property outlined in yellow
The resolution is sponsored by Mayor London Breed and Supervisors Shamann Walton (D10), Ahsha Safai (D11), and Rafael Mandelman (D8). The meeting is scheduled to start today, April 11th, at 2 PM. The resolution will be considered during agenda number 21.
Subscribe to YIMBY’s daily e-mail
Follow YIMBYgram for real-time photo updates
Like YIMBY on Facebook
Follow YIMBY’s Twitter for the latest in YIMBYnews

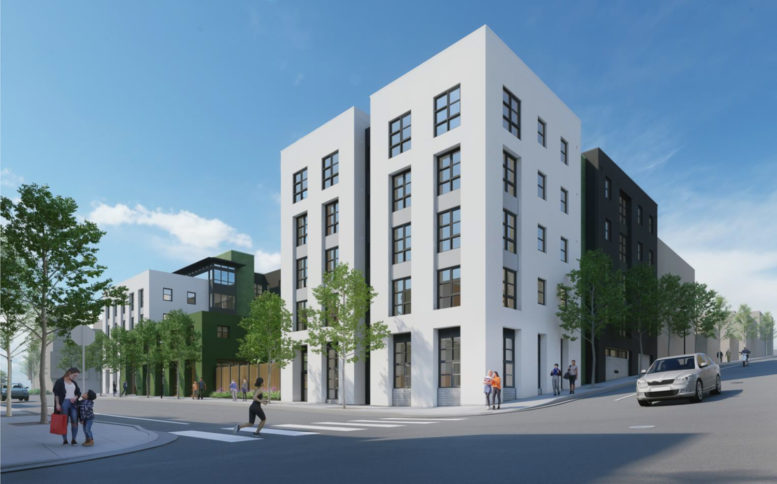
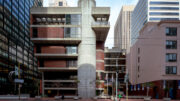
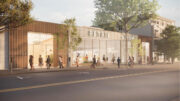


It’s crazy that it averages out to over a half million dollars just to BUILD each affordable unit. I bought my “luxury”(not) place near the ballpark new with parking for $600,000 in 2008(and thats AFTER builder markup/profit and SF fees to fund nearby below market housing).
I agree, it’s a little wild, but don’t forget that you bought your place 15 years ago. Plenty of inflation and cost of building hikes have happened (and continue to).
This area is a city desert and until recently the closest grocery store was in Potrero Hill. Such a random place to put housing with no retail or amenities nearby. When Mission Bay was built, there were plans for the T-third and multiple bus routes, parks, and entertainment, every inch was planned. This feels like a waste of land. Waterfront views but building heights are still restricted. I will never understand Lennar’s “vision”.
These homes on the hilltop are just a small part of the bigger plan. Don’t forget about the waylaid (maybe?) larger megaproject which proposed wetland rehab, waterfront access, hundreds of thousands of square feet of retail/office/lab space, and thousands of units of housing adjacent to this.
The promise is that all of the flat, waterfront lands, in and around the old navy yards, will be the keystone of the mixed-use community.
Plus, there are also Candlestick Point and India Basin projects in the vicinity.
Great that more affordable housing is being created. Couldn’t more affordable housing be added by eliminating the cost for parking for 62 cars?
Except you need a car to live out there, public transportation is extremely limited and there are no stores, restaurants or other amenities within walking distance.
Why only 4 stories? Shouldn’t these be at least 15 stories to make best use of this land ? It’s all new development so no old neighbors to complain about views and traffic
It’s an abomination…not architecturally sympathetic to the neighborhood…some developers are money driven without any aesthetic scruples
Why YIMBY is so disliked.
50 stories. On loose sand. In a tsunami zone. Ridiculous.
Don’t you think it would be a better use of time to spend your money lobbying Washington DC to correctly understand the Internet so companies stop getting lawmakers to back their bills that slow down and sometimes stop the Internet from being built out in rural areas?
Spread the Bay Area wealth around the country. This would be a more manageable goal than trying to make California dense areas even more dense. The automobile industry pulled up train tracks in California over a half century ago, forcing the state to become car-centric. Until the transportation situation is fixed in CA, you will be fighting and spending a lot of money that could be better used elevating poorer areas of the USA.