The City of San Francisco has published a certificate of determination to streamline the environmental review process of the 35-story residential tower planned at 395 3rd Street in SoMa. The document summarizes findings that inform the decision, including details about the foundation reaching bedrock. Strada Investment Group is the project developer.
The 384-foot tall structure will yield around 553,840 square feet, with 455,820 square feet for housing, 4,460 square feet for retail, and 71,890 square feet for the four-level basement garage. Parking will be included for 125 cars and 240 bicycles. The tower will still have 524 apartments, though the unit varieties have been adjusted to 96 studios, 299 one-bedrooms, and 129 two-bedroom units.
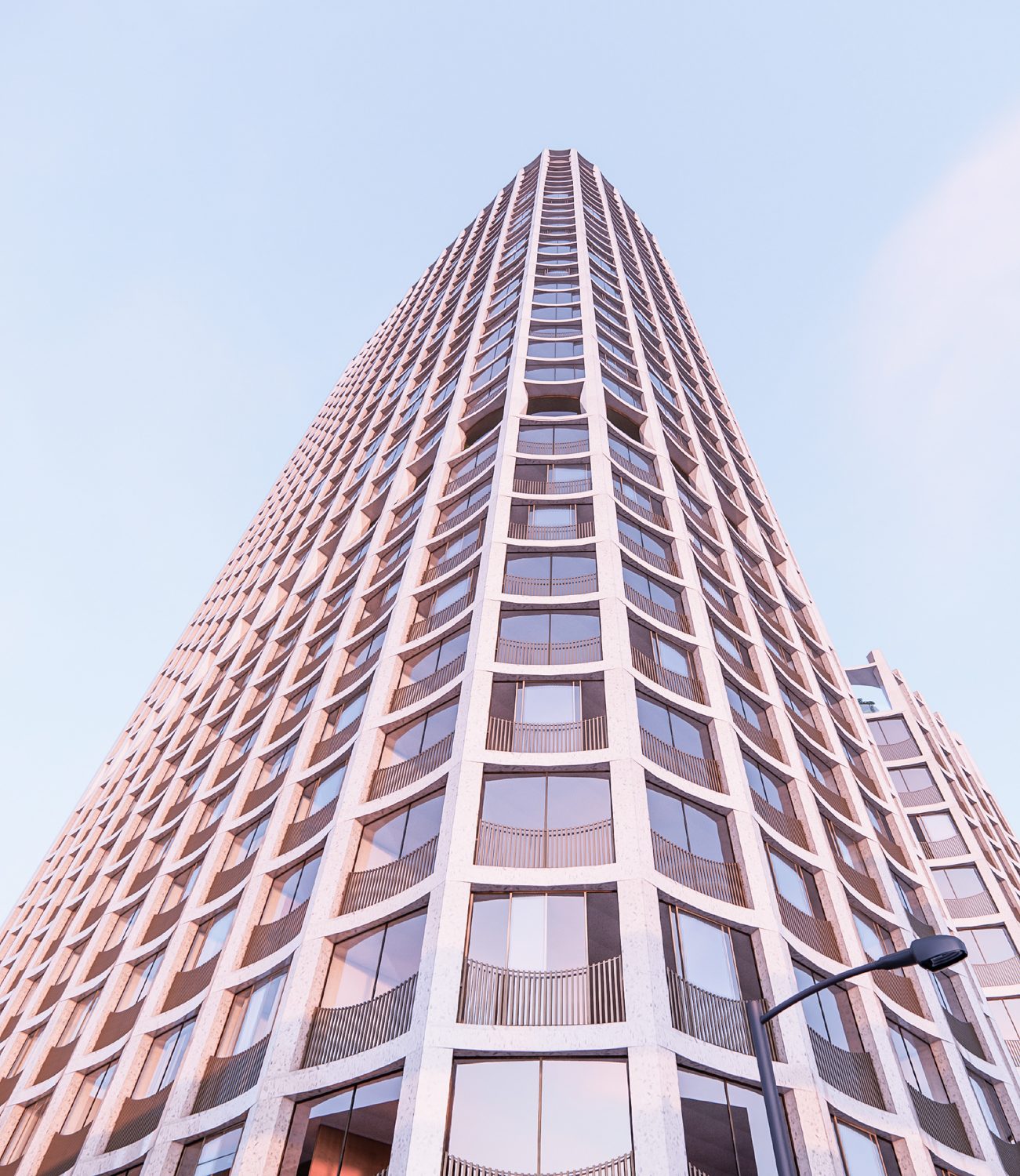
Looking up at 395 3rd Street from the sidewalk, rendering by Henning Larsen
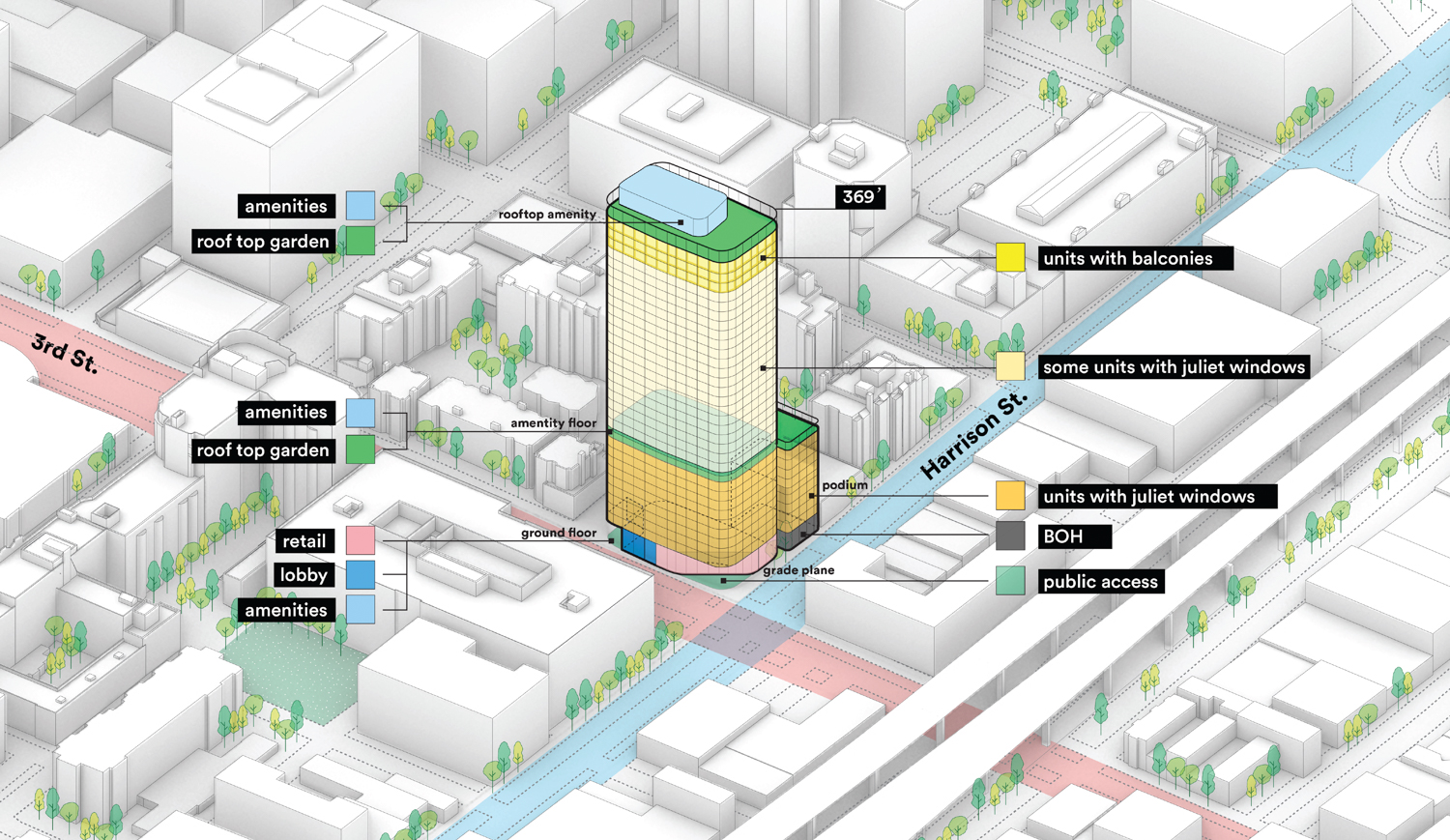
395 3rd Street massing and bulking illustrated, image by Henning Larsen
Affordable housing will be included in the tower. The developer has used the State Density Bonus Program to increase residential capacity and gain waivers for base zoning. According to planning documents from January this year, the tower will include 84 affordable units, with 49 for residents earning around half of the Area Median Income, 17 for 80% AMI households, and 18 for 110% AMI households.
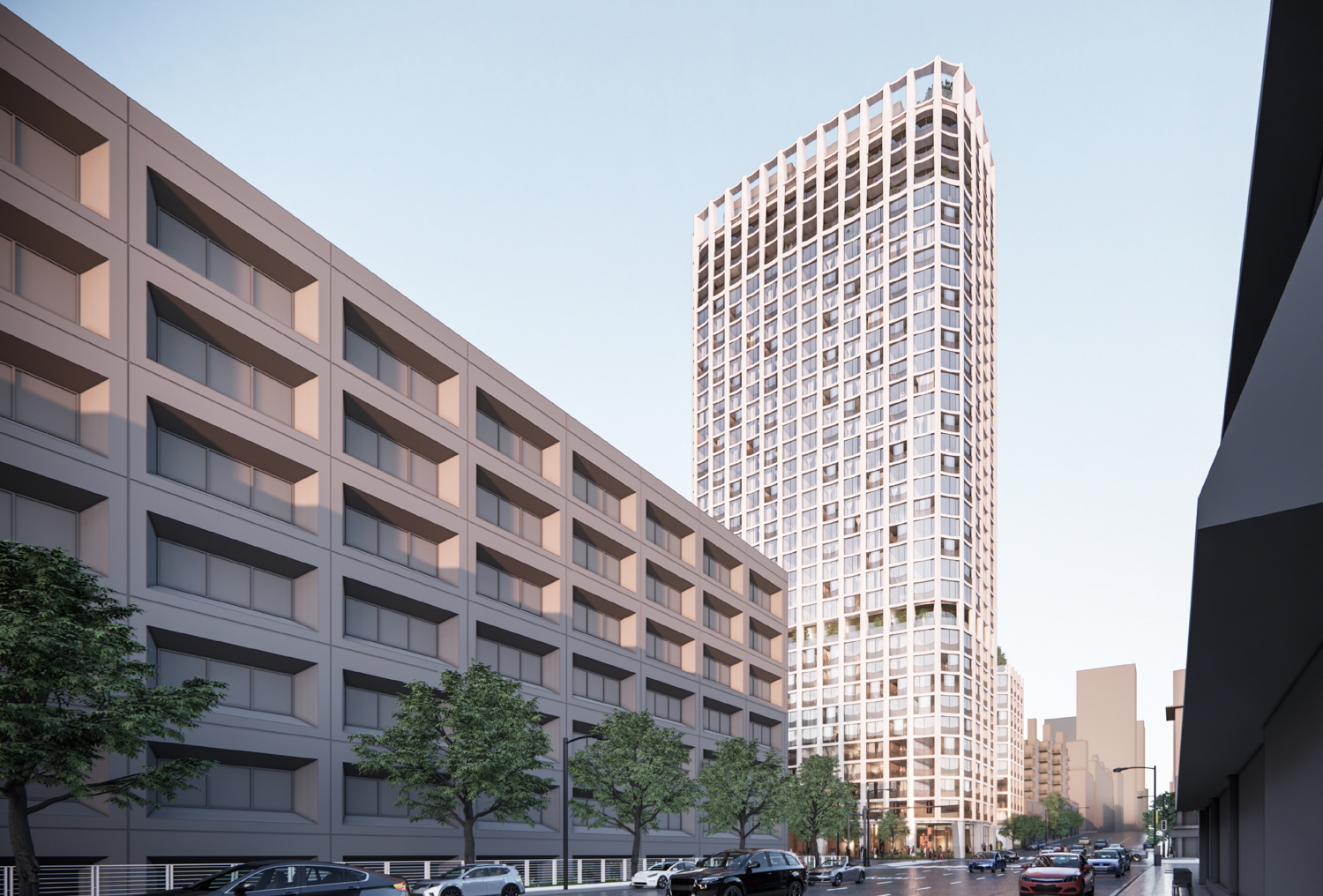
395 3rd Street from Harrison Street looking north, rendering by Henning Larsen
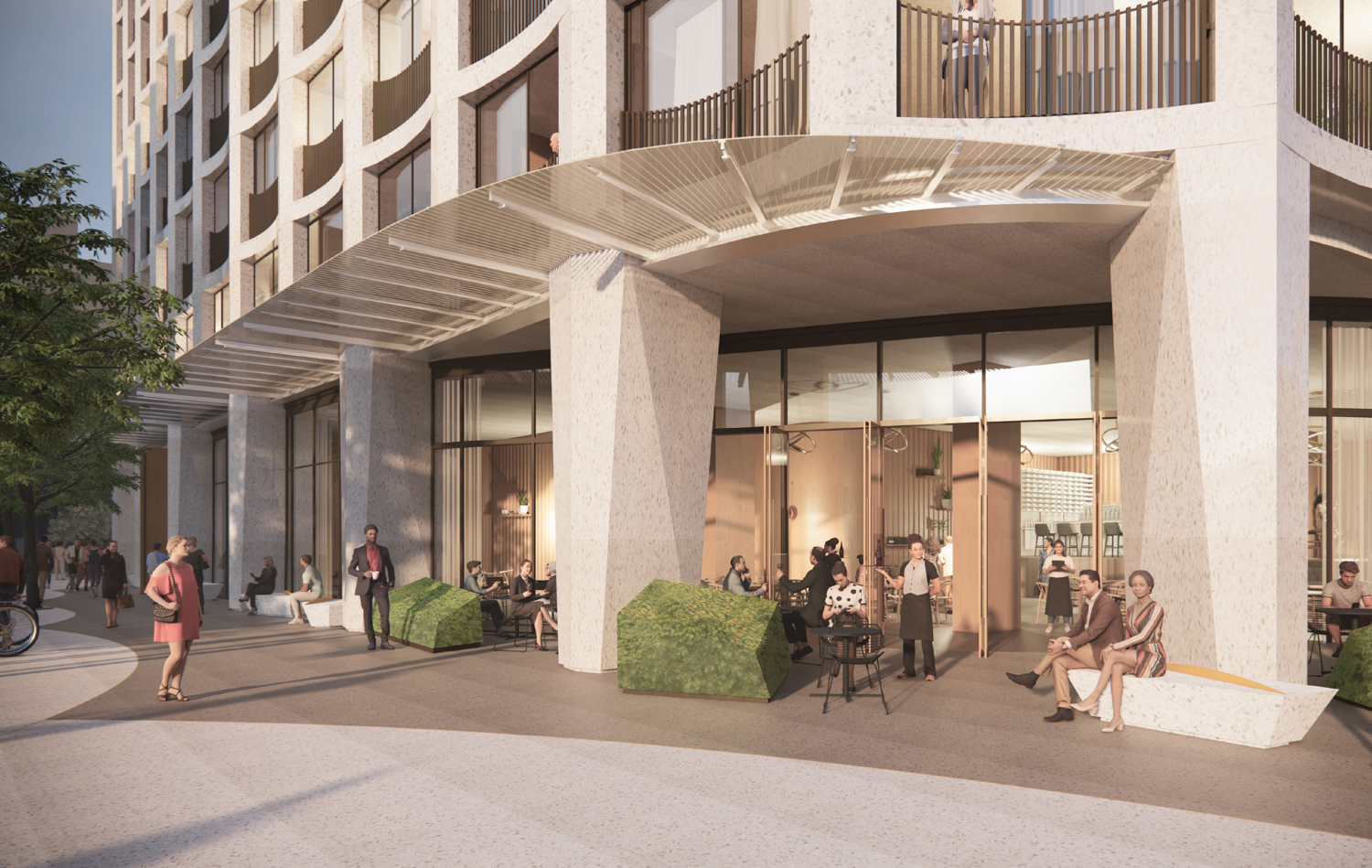
395 3rd Street retail space, rendering by Henning Larsen
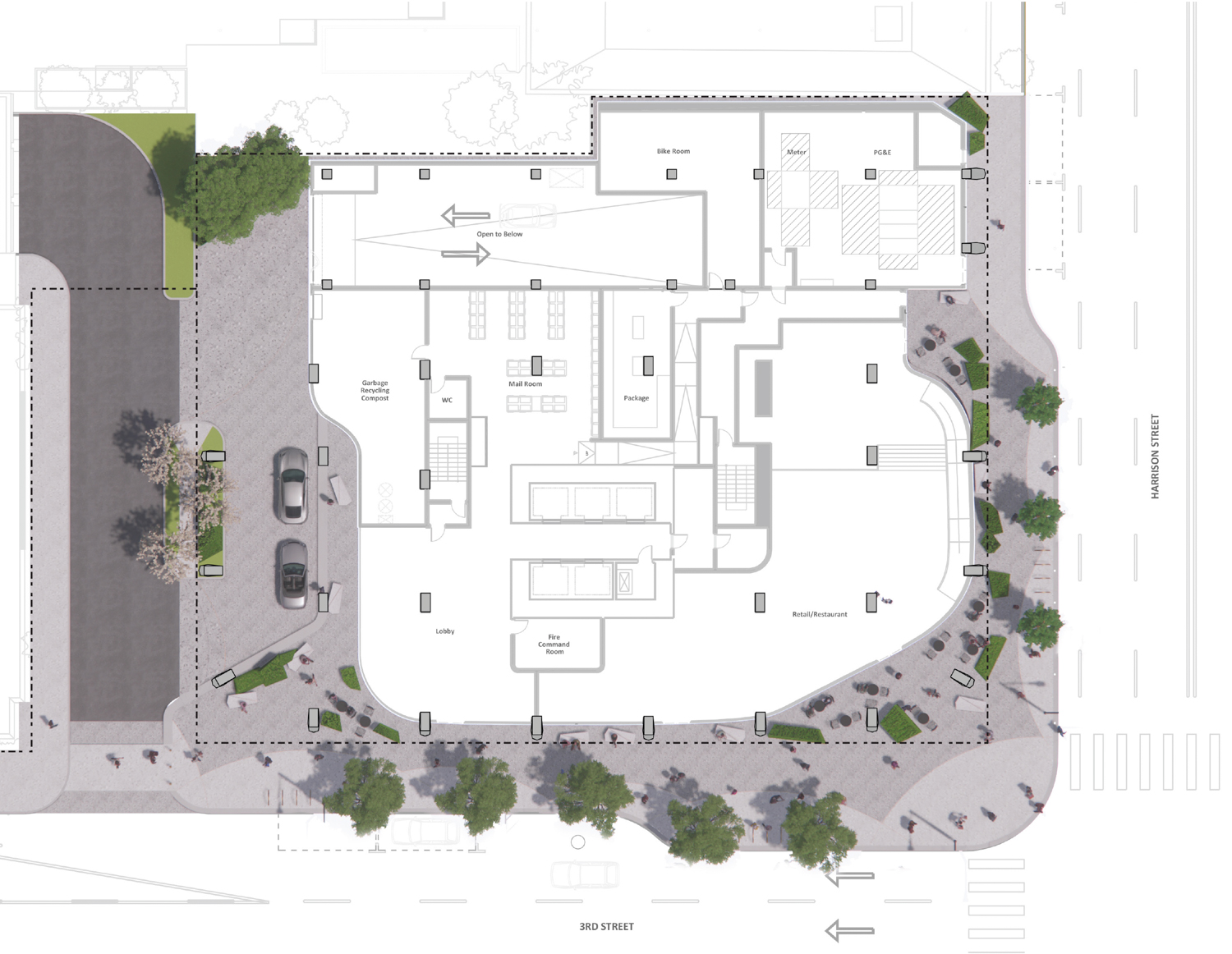
395 3rd Street ground-level floor plan, illustration by Henning Larsen
For open space, there will be a 1,920 square foot Privately Owned Public Open Space, 9,110 square feet of private open space spread across the in-unit terraces, and 10,440 square feet of communal open space in the 11th-floor podium amenity deck and rooftop floor.
Construction will start with a mat slab foundation and a drilled shaft foundation system extending to bedrock. This will not require impact pile driving, reducing noise from work. Excavation will be needed for 40,300 cubic yards.
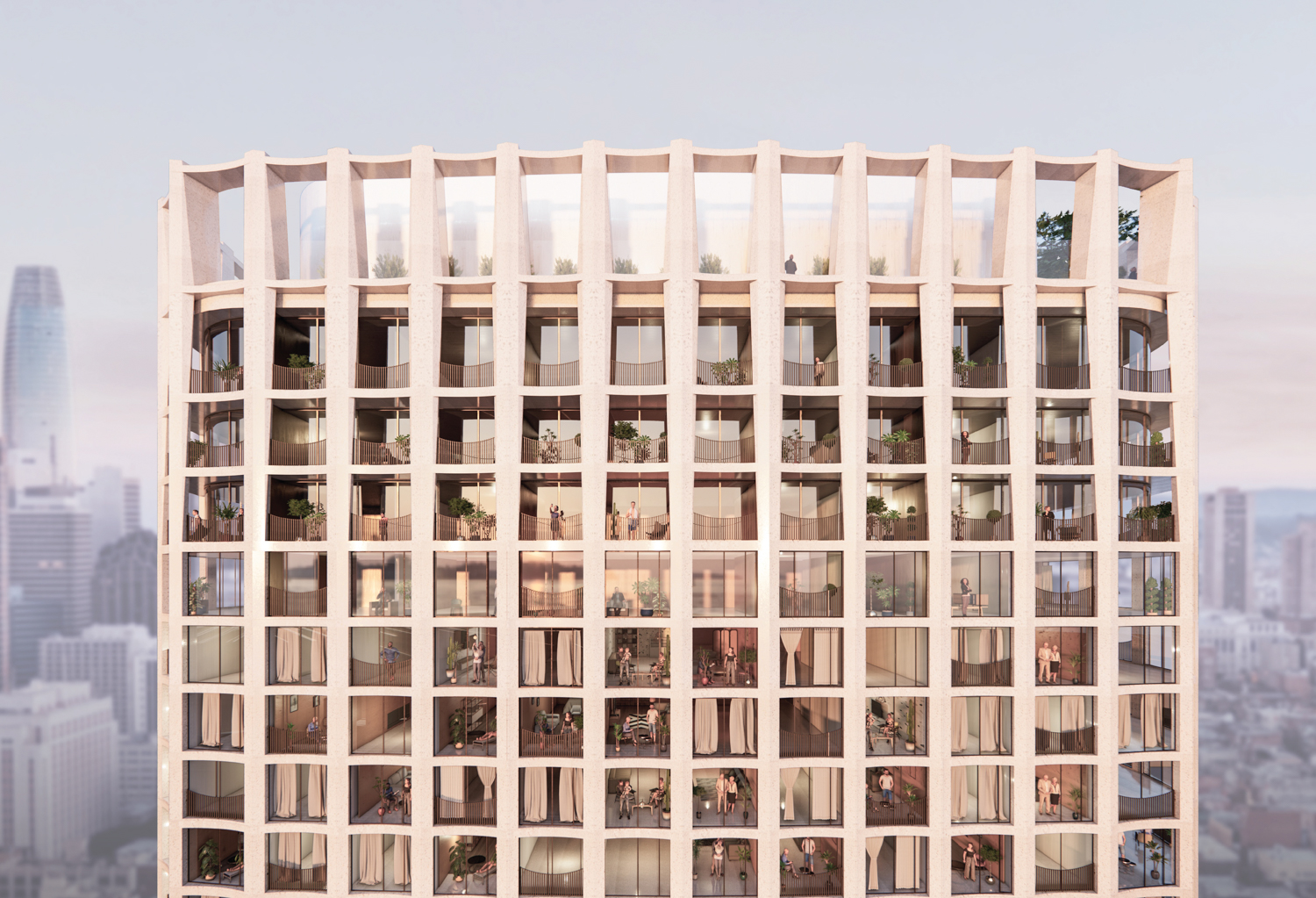
395 3rd Street rooftop amenity deck and residential balconies, rendering by Henning Larsen
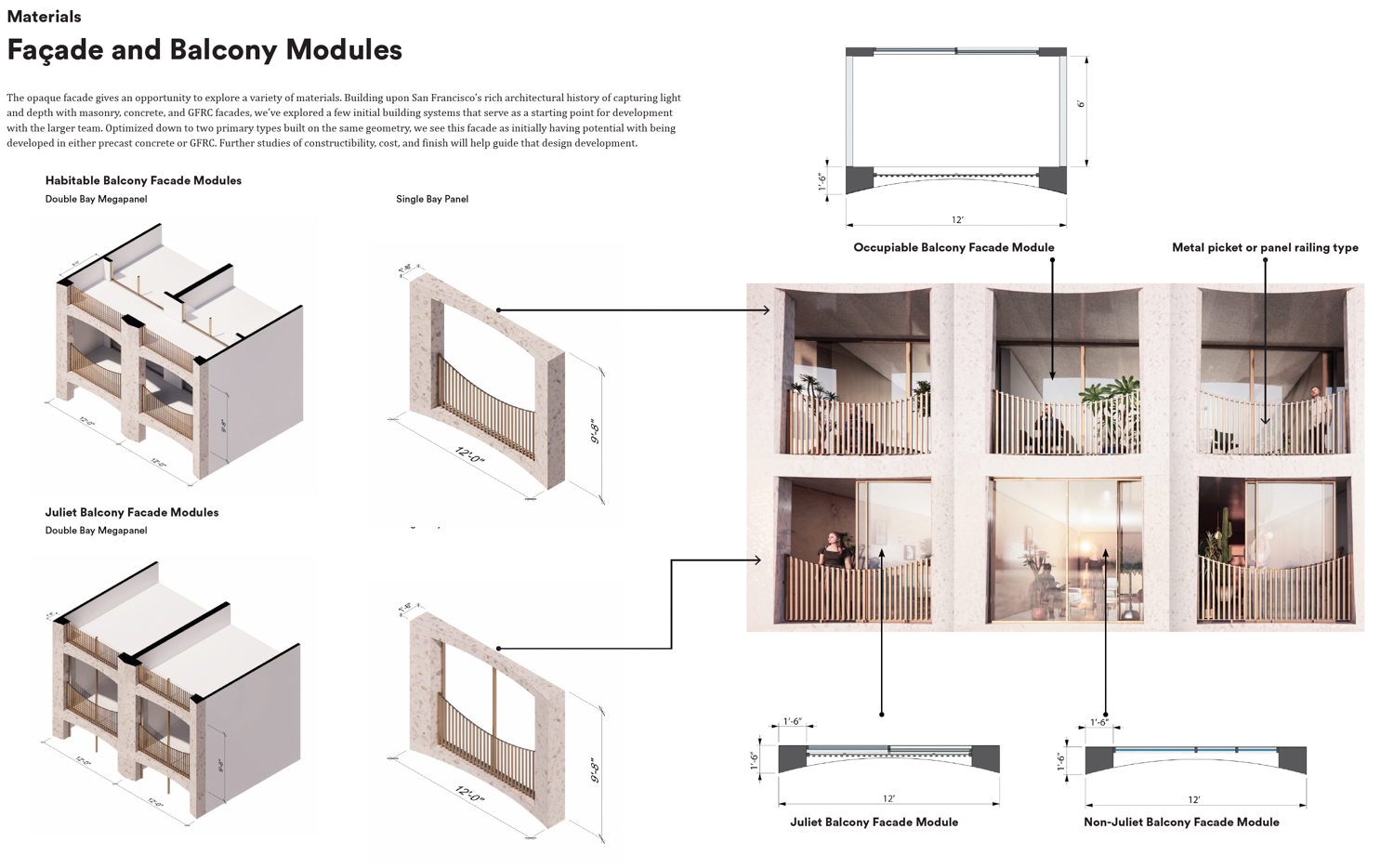
395 3rd Street facade panel design, illustration by Henning Larsen
Henning Larsen is the design architect, with Multistudio acting as the executive architect. The design narrative points out the influence of the redwood forests, writing that “we were inspired by the atmosphere of these incredible forests. In particular, we are inspired by the varying zones the redwood forest creates – from forest floor to understory to canopy and how that parallels the zones of the street, the units, and the skyline.” Incredibly, the skyscraper will only be four feet taller than the tallest tree, the 380-foot coast redwood in California known as Hyperion.
The facade will comprise molded pre-cast glass fiber-reinforced concrete panels with brass-toned accent frames and railings. The modular design will allow for the reasonably seamless integration of single-bay and double-bay Juliet balconies next to floor-to-ceiling glass windows.
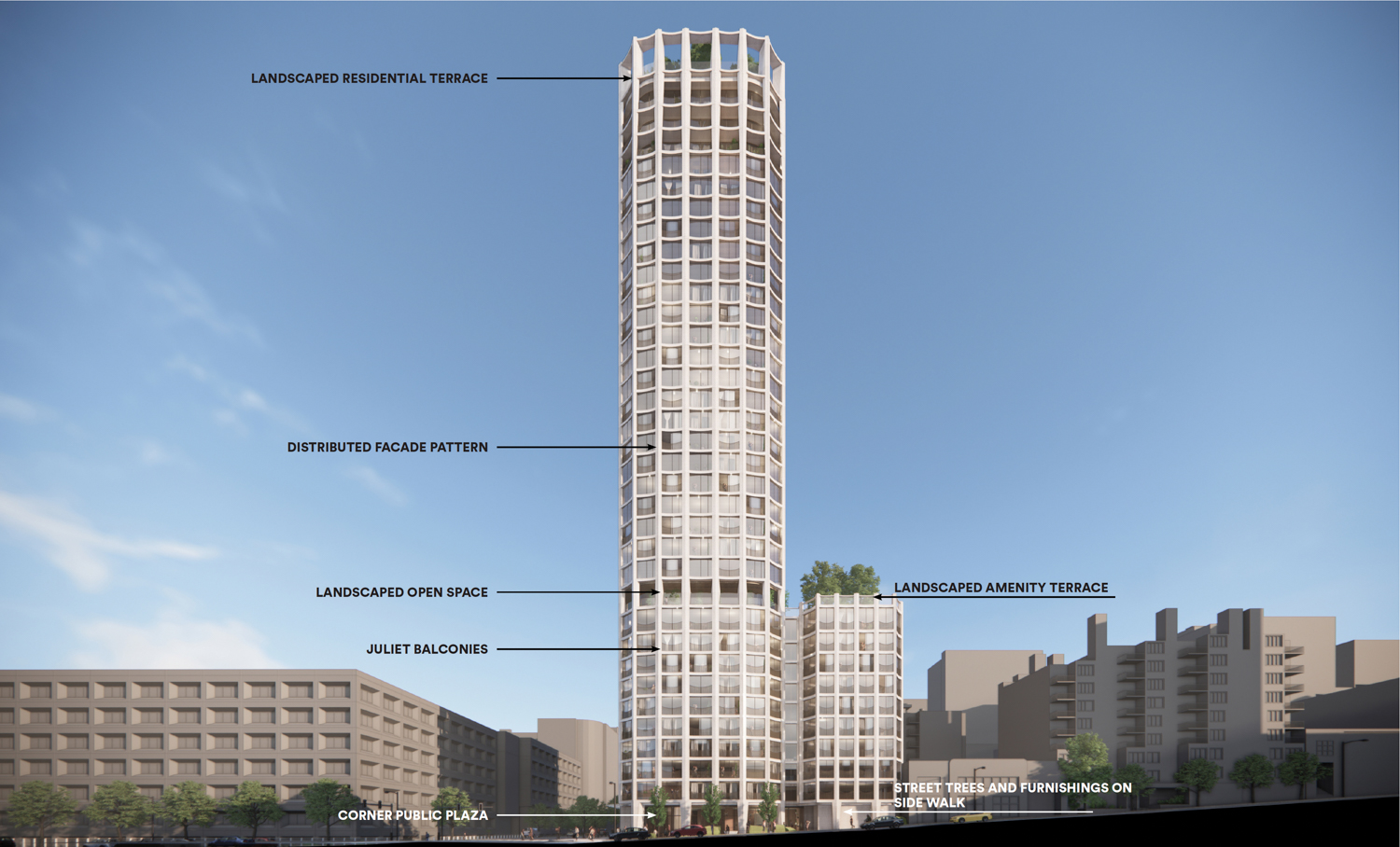
395 3rd Street amenities listed, rendering by Henning Larsen
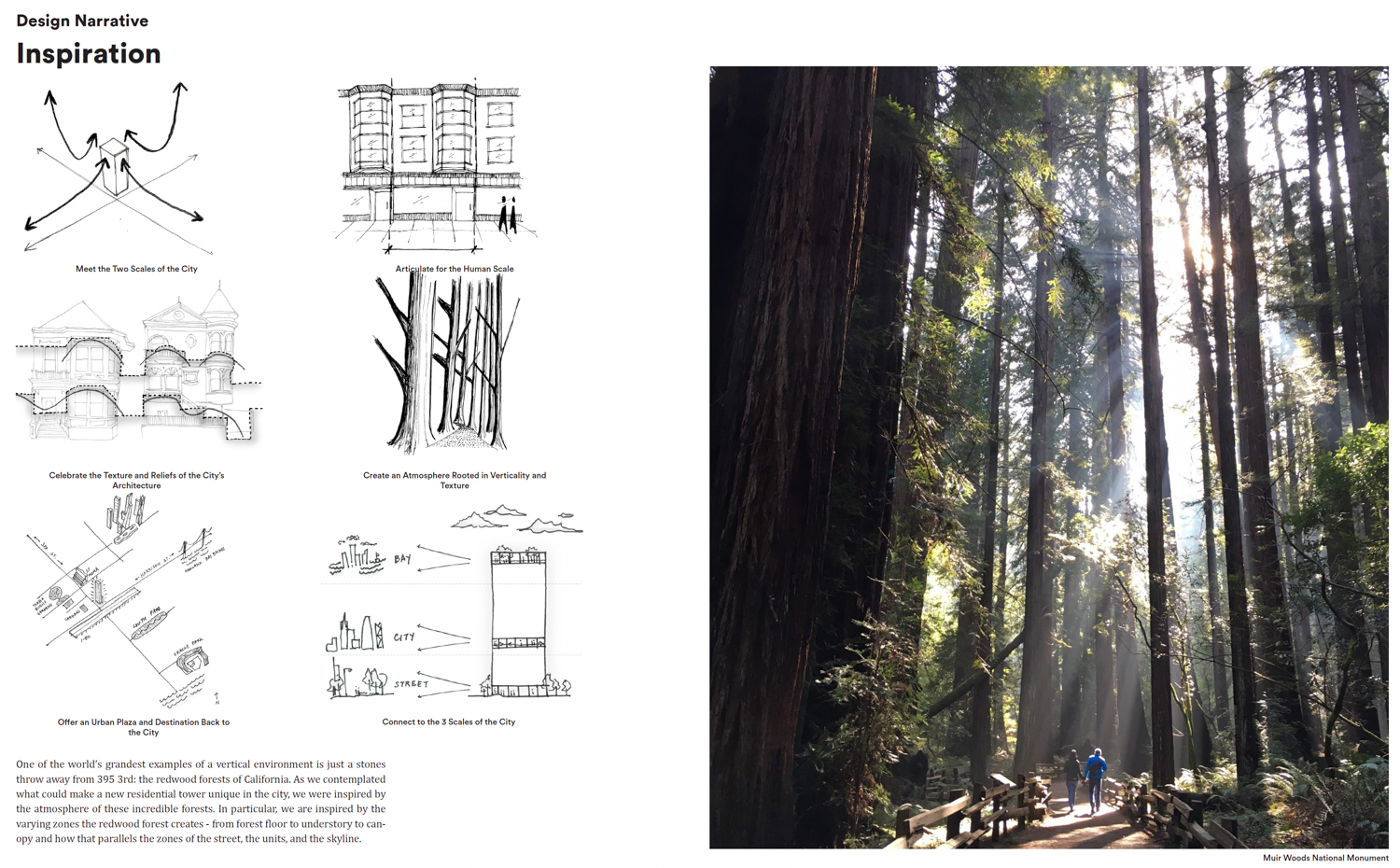
Design inspiration for 395 3rd Street, illustration courtesy planning documents
The 0.52-acre property is located at the corner of 3rd Street and Harrison Street, one block from Moscone Center and Yerba Buena Gardens within the Central SoMa Plan area. There is a long list of projects in the immediate vicinity around Strada’s parcel. However, the two most notable proposed residential towers a block away include the Cube at 620 Folsom Street and SOM’s 95 Hawthorne Street.
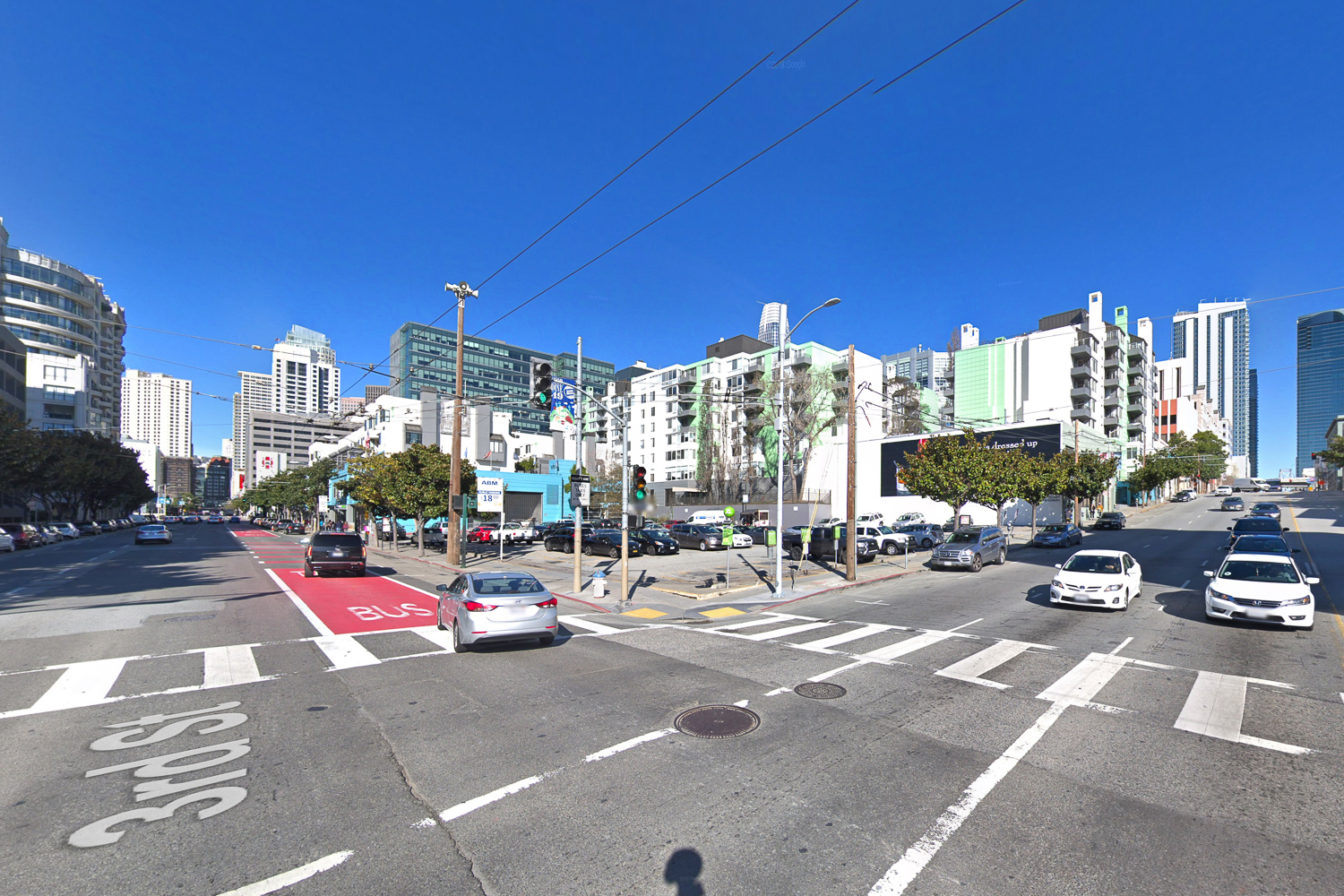
395 3rd Street surface parking, image via Google Street view
City records show the property last sold in March of 2021 for $34 million. Construction is expected to last around 35 months from groundbreaking to completion. According to a 2022 presentation, Strada has aimed to start construction as early as 2024.
Subscribe to YIMBY’s daily e-mail
Follow YIMBYgram for real-time photo updates
Like YIMBY on Facebook
Follow YIMBY’s Twitter for the latest in YIMBYnews

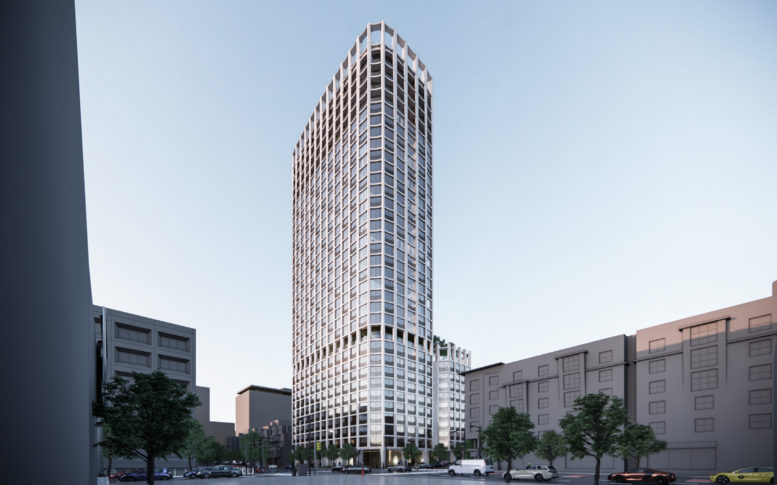
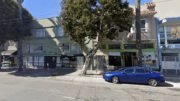



This is a great project!
The redwood forest analogy is not.
It sort of reminds me of the round tower by the Maytag Cathedral. It is nice to have something which isn’t square. I can see the redwood analogy but everyone sees things differently.
I really like it. Very unique. Transit-friendly, lovely corner activation for retail. Hoping they can actually build this in the next 5 years.
Great project. Let’s stuff the pipeline with more of these. There are still so many empty lots or derelict structures in SoMa. I wonder how much tanking commercial property values have affected land prices, and whether that’s enough to compensate for higher interest rates.
Great that more housing, in a mixed use building, with affordable units in a transit rich area. Since public transit options are available, can the unnecessary cost of”71,890 square feet for the four-level basement garage. Parking will be included for 125 cars” be justified?
strongly rooting for this one. good looking, and would fill in a long-standing empty space, with even a good dollop of BMI units. if this managed to be one of the few projects to actually get built soon, I’d consider it a win.
Considering the sad state of retail these days, I wonder why so many of these new buildings include retail space. Most of the ones I see in buildings that have been built are still vacant.
Future-proofing for the building. People won’t stop dining out, and shopping in person. Just look at the culture in Europe – lots of storefronts, much less vacancy. Even think NYC. I think the retail space is evolving post-covid, esp in downtown SF. Plus SOMA is a district that’s been undergoing plenty of redevelopment from it’s former industrial hayday. There are proposals for 2-3 other high-density towers a block away in addition to the already dense neighborhood, so assuming they all get built, they’ll be a good deal of residents nearby, making this location quite attractive for future retail/restaurants.