New plans have been filed for the T20 Lofts, a residential infill at 1924 T Street in Poverty Ridge, Sacramento. The project will demolish a single-story commercial structure to build 36 homes. BlackPine Communities is the project developer.
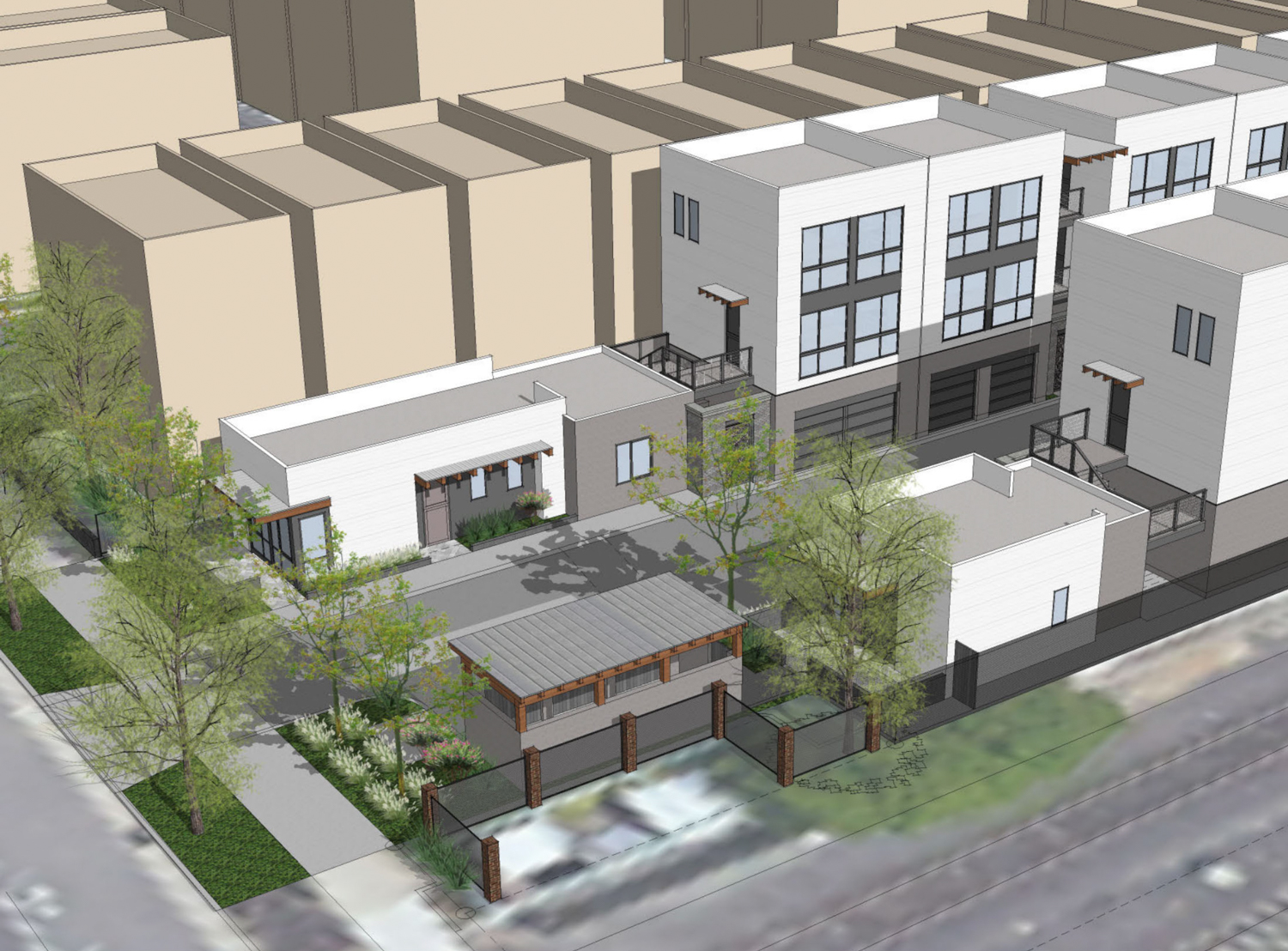
1924 T Street entrance by T Street, rendering by JZMK Partners
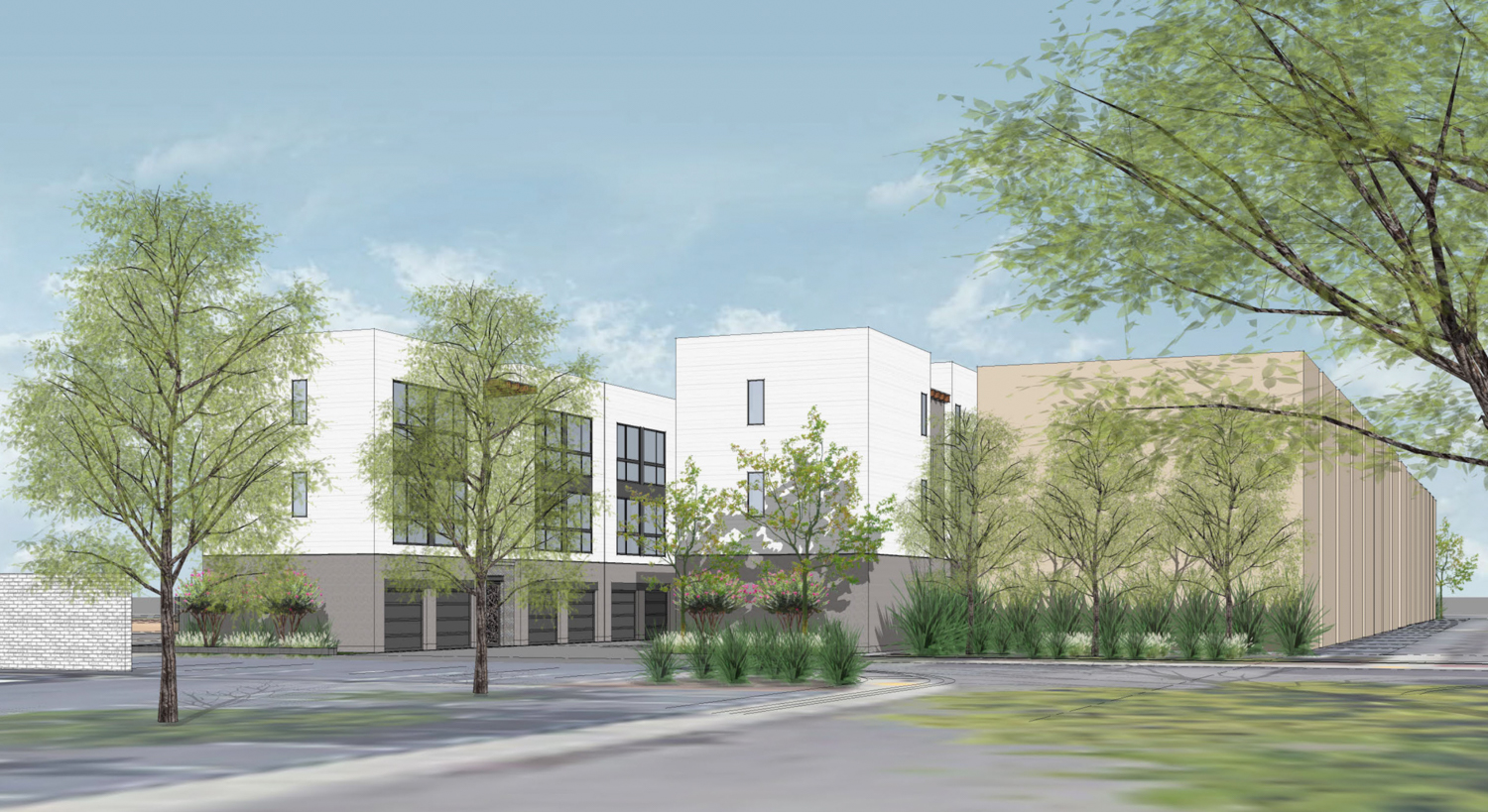
1924 T Street pedestrian view from across U Street, rendering by JZMK Partners
The multi-structure project will yield a combined 22,700 square feet of housing and parking for 43 cars. Additional parking will be included for 43 bicycles. Unit sizes will vary, with 25 studios averaging around 500 square feet and 11 two-bedrooms averaging 822-940 square feet.
JZMK Partners is the project architect. The style is familiar for modern townhome-style architecture with boxy homes separated by some open space and vertical lines. The relatively plain facade materials will include horizontal siding, stucco, and brick veneer. Fuhrman Leamy Land Group is responsible for landscape architecture. The site will be improved with a small public plaza along T Street, close to the bungalow-style home.
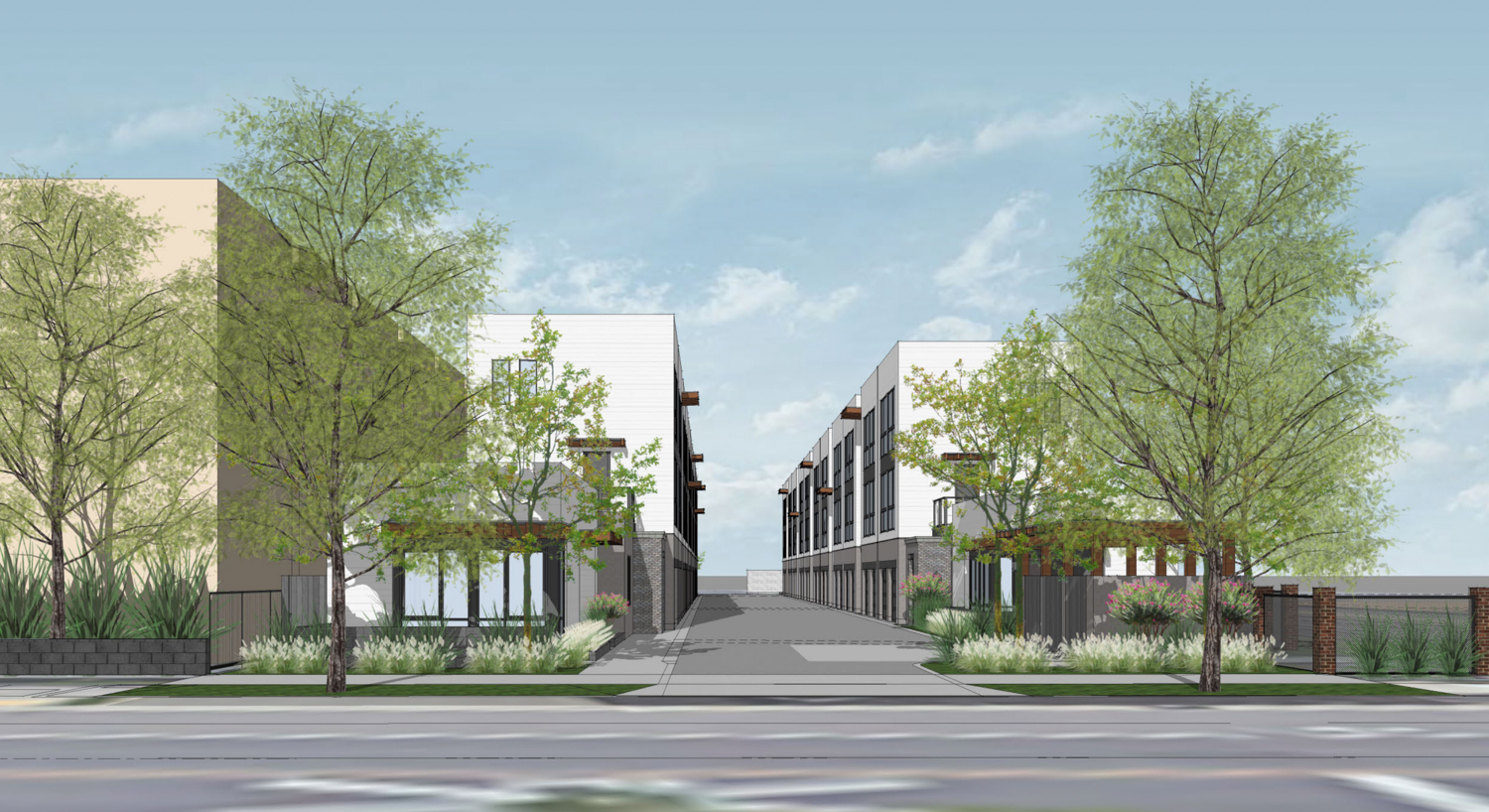
1924 T Street main entrance pedestrian view, rendering by JZMK Partners
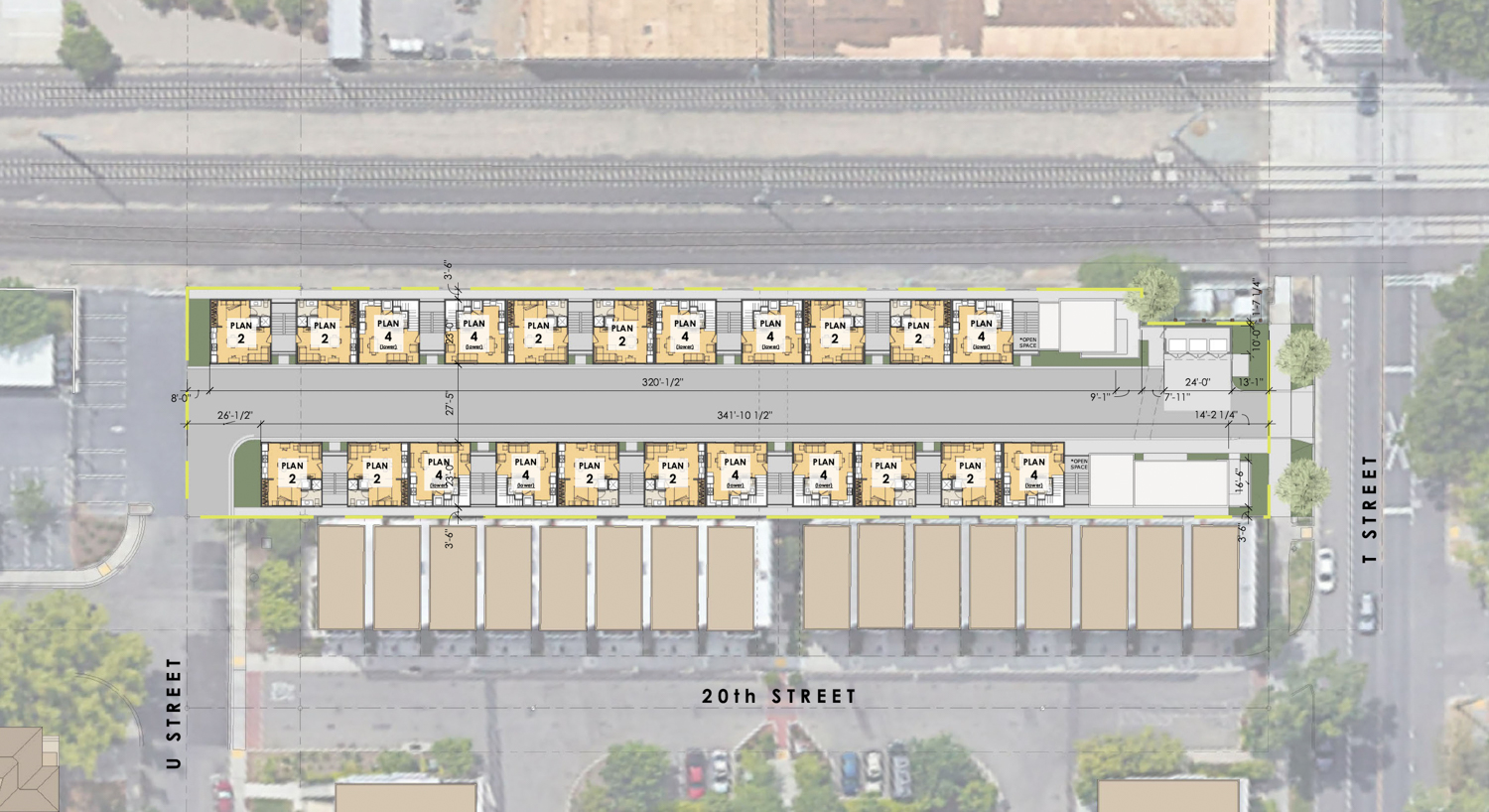
1924 T Street site map, illustration by JZMK Partners
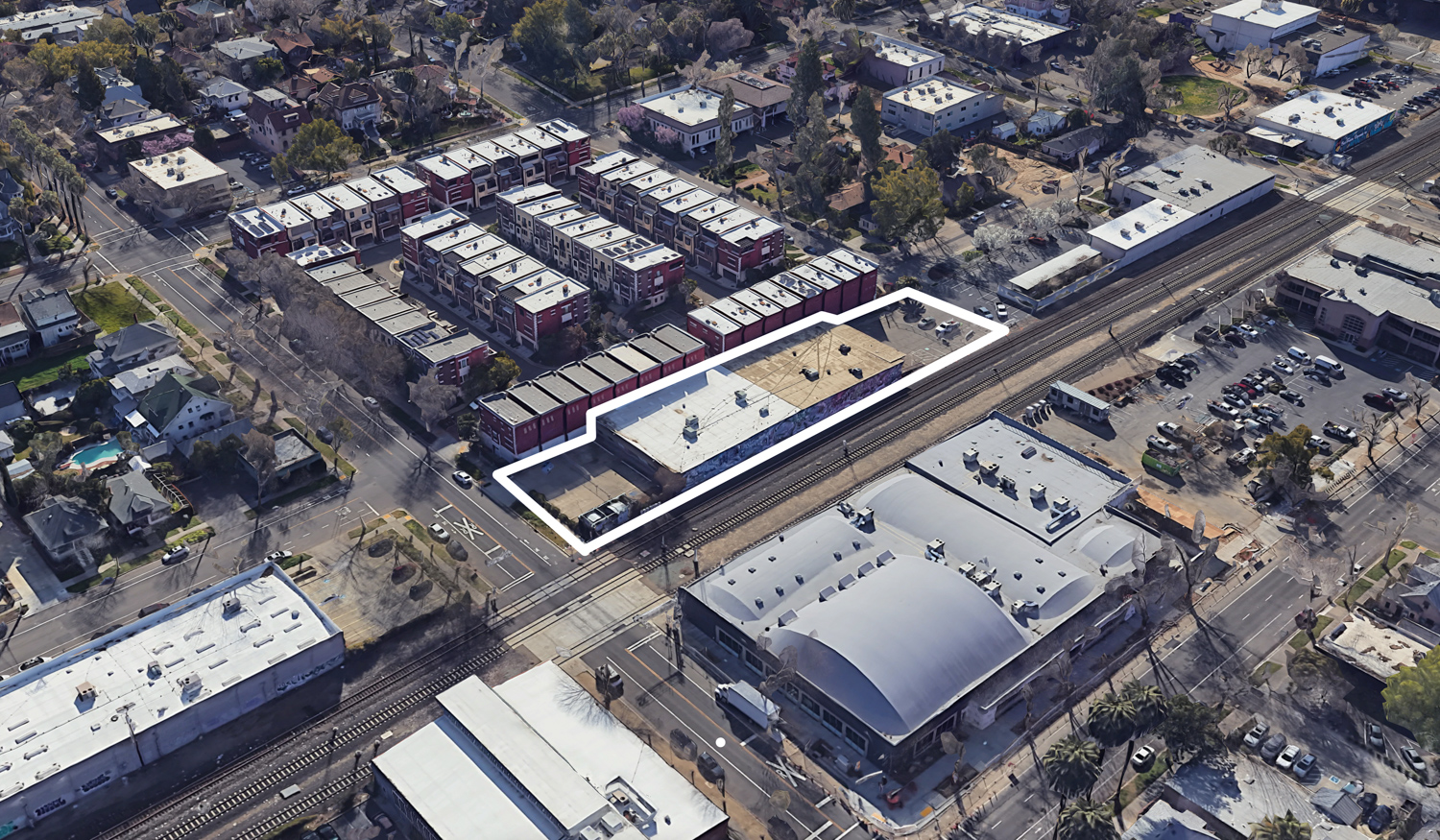
1924 T Street, image via Google Satellite
The 0.7-acre property extends from T Street and U Street between 20th Street and light rail train tracks. The site is also just a few blocks from the former Sac Bee apartment development from Shopoff Realty Investments, for which renderings were recently revealed by YIMBY last week.
The estimated timeline for construction has yet to be established.
Subscribe to YIMBY’s daily e-mail
Follow YIMBYgram for real-time photo updates
Like YIMBY on Facebook
Follow YIMBY’s Twitter for the latest in YIMBYnews

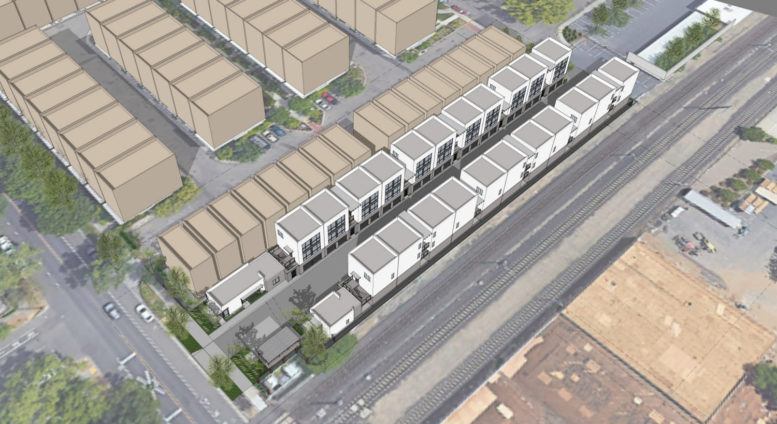




My concern with some of these infill developments is they are completely insular. Are they intentionally designed to be self contained? No connection/interaction to the sidewalk/neighborhood facing side.
To add, it looks like they designed it so the dumpsters would be closest to the sidewalk….. great neighbor.
Not to mention the amount of garages…Can’t believe we’re still letting developments remain auto-centric this way in the central city
Yea but I don’t understand this new-found ideology (or strategy) of not providing garages; because residents will likely still own cars and just park them on the street. No?