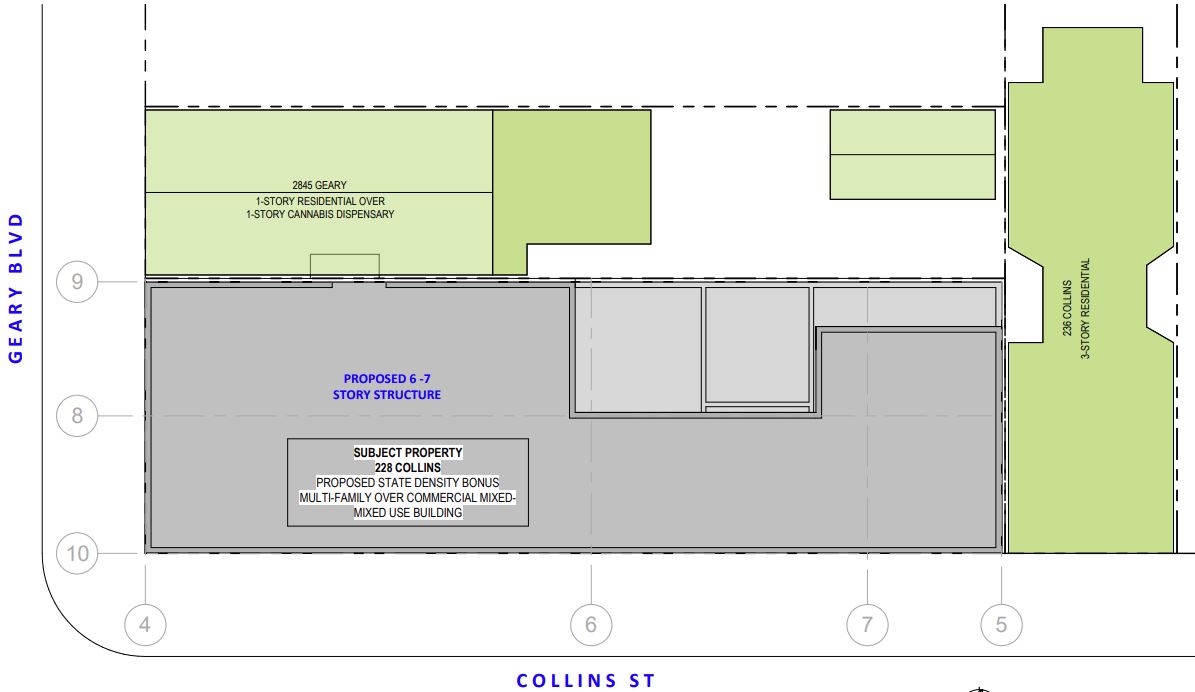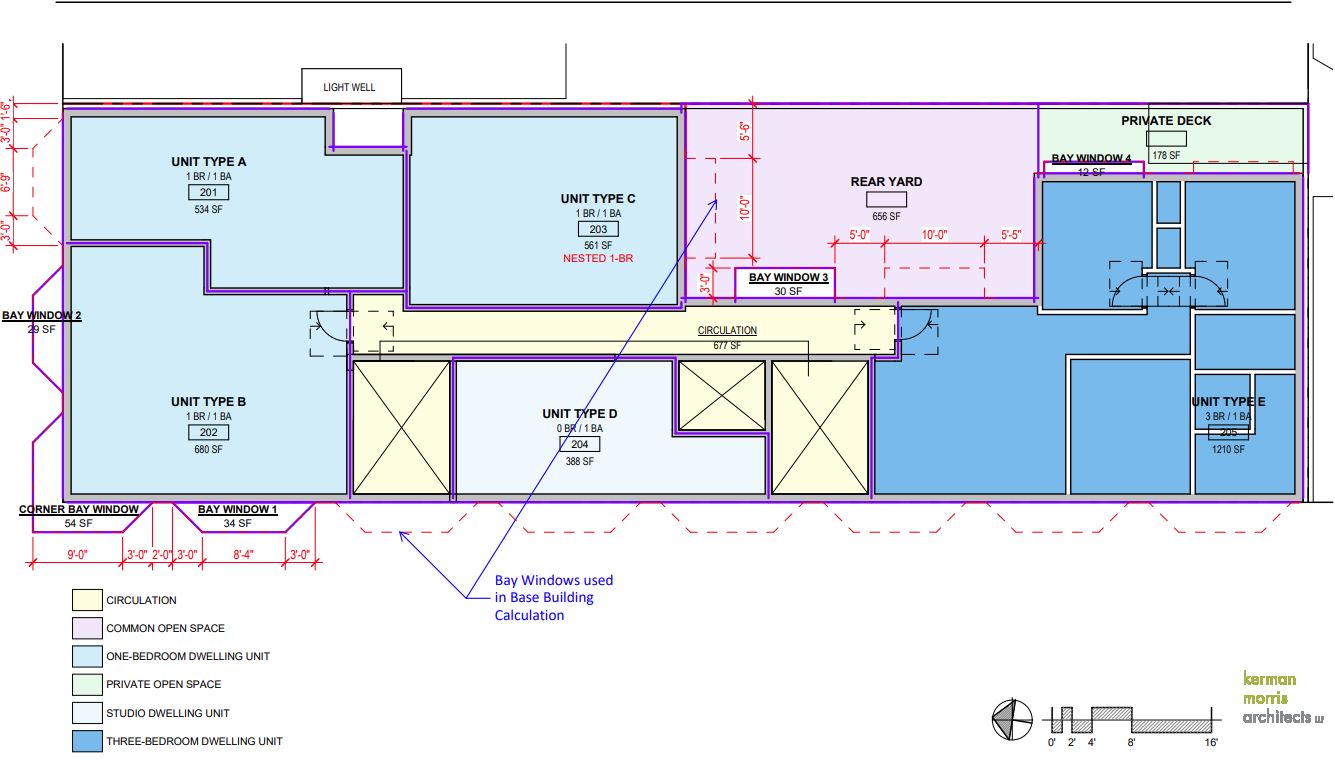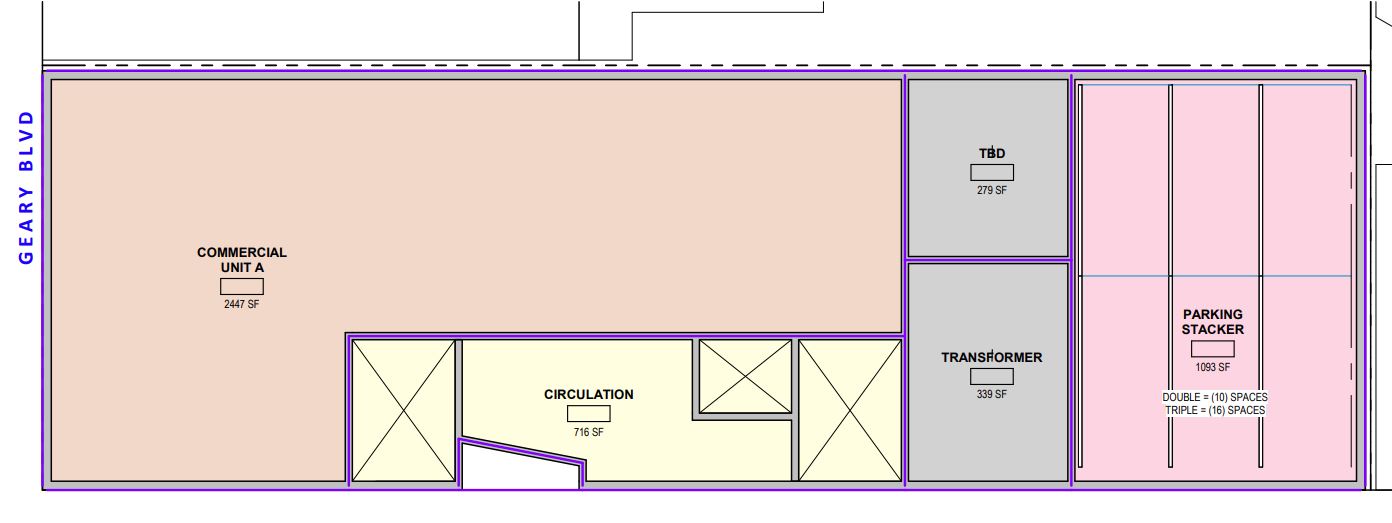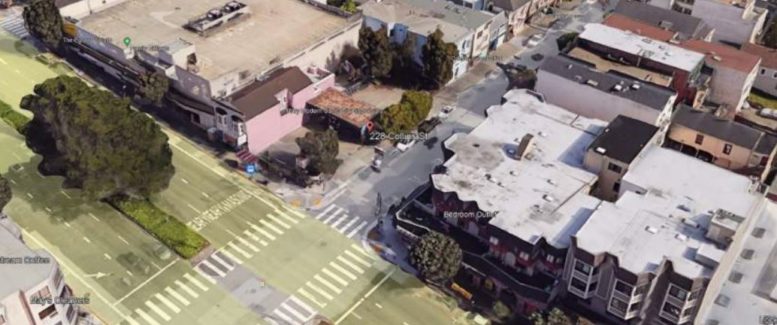Development permits have been filed seeking the approval of a mixed-use project at 228 Collins Street in Inner Richmond, San Francisco. The project proposal includes the construction of a mid-rise, mixed-use building with a commercial unit, a parking stacker, and multi-family residential units. The project calls for the demolition of the existing car wash on the site.
Kerman Morris Architects is responsible for the designs.

228 Collins Street Site Plan via Kerman Morris Architects
The project site is a parcel spanning an area of 5,000 square feet. The project will bring new mixed-use building with a commercial unit, 24 multi-family residences, and a parking garage. The mixed-use will feature a residential lobby on the ground floor. The commercial space will span an area of 1,700 square feet. A partial basement is proposed to house utility spaces, bike storage, and the lower level of the parking stacker.

228 Collins Street Second Floor Plan via Kerman Morris Architects
The project also proposes to utilize the Cars to Casa program to eliminate density limits and the State Density Bonus program to waive the height limit, waive/relax the rear yard requirement, and increase the allowable gross residential area by 50%. In return, the project will look to maximize housing and provide the required inclusionary housing on-site.

228 Collins Street First Floor Plan via Kerman Morris Architects
A review meeting has been scheduled to discuss the project. The estimated construction timeline has not been announced yet.
Subscribe to YIMBY’s daily e-mail
Follow YIMBYgram for real-time photo updates
Like YIMBY on Facebook
Follow YIMBY’s Twitter for the latest in YIMBYnews






Be the first to comment on "Permits Filed For a Mid-Rise 228 Collins Street, Inner Richmond, San Francisco"