A recent real estate deal between a developer and Santa Clara County has moved forward with plans for a six-story affordable project at 777 West San Carlos Street in San Jose. The project will replace a low-rise property with 154 homes. Danco Group is the developer.
Reporting by George Avalos for the Bay Area News Group, Danco Group sold the property to Santa Clara County in early June before the county leased it back to Danco. The developer purchased the property in March 2020 for $11.2 million.
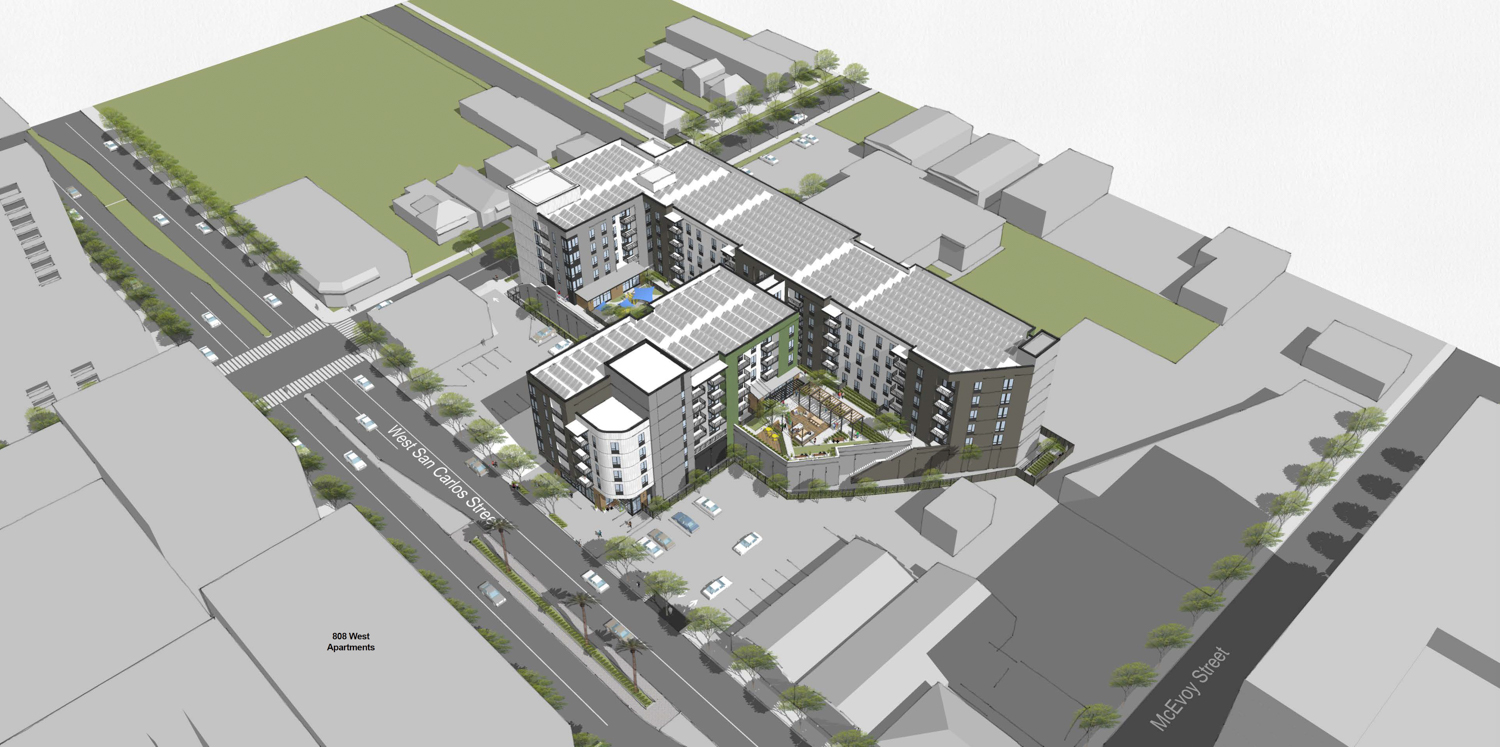
777 West San Carlos Street aerial view, rendering by SGPA Architecture & Planning
The 74-foot tall structure will yield around 190,800 square feet with 115,200 square feet for housing, 39,800 square feet for amenities, and 33,250 square feet for the ground-level garage. Unit sizes will vary, with 50 studios, 25 one-bedrooms, 39 two-bedrooms, and 40 three-bedroom homes. Parking will be included for 82 cars and 154 bicycles.
Once complete, the building will have 154 apartments, one of which will be for the on-site manager. A third of the units will be designated as affordable to extremely-low income households, a third for very low-income households, and a third for low-income households. The application has benefited from the State Density Bonus program and SB 35 to increase residential capacity and streamline its ministerial approval.
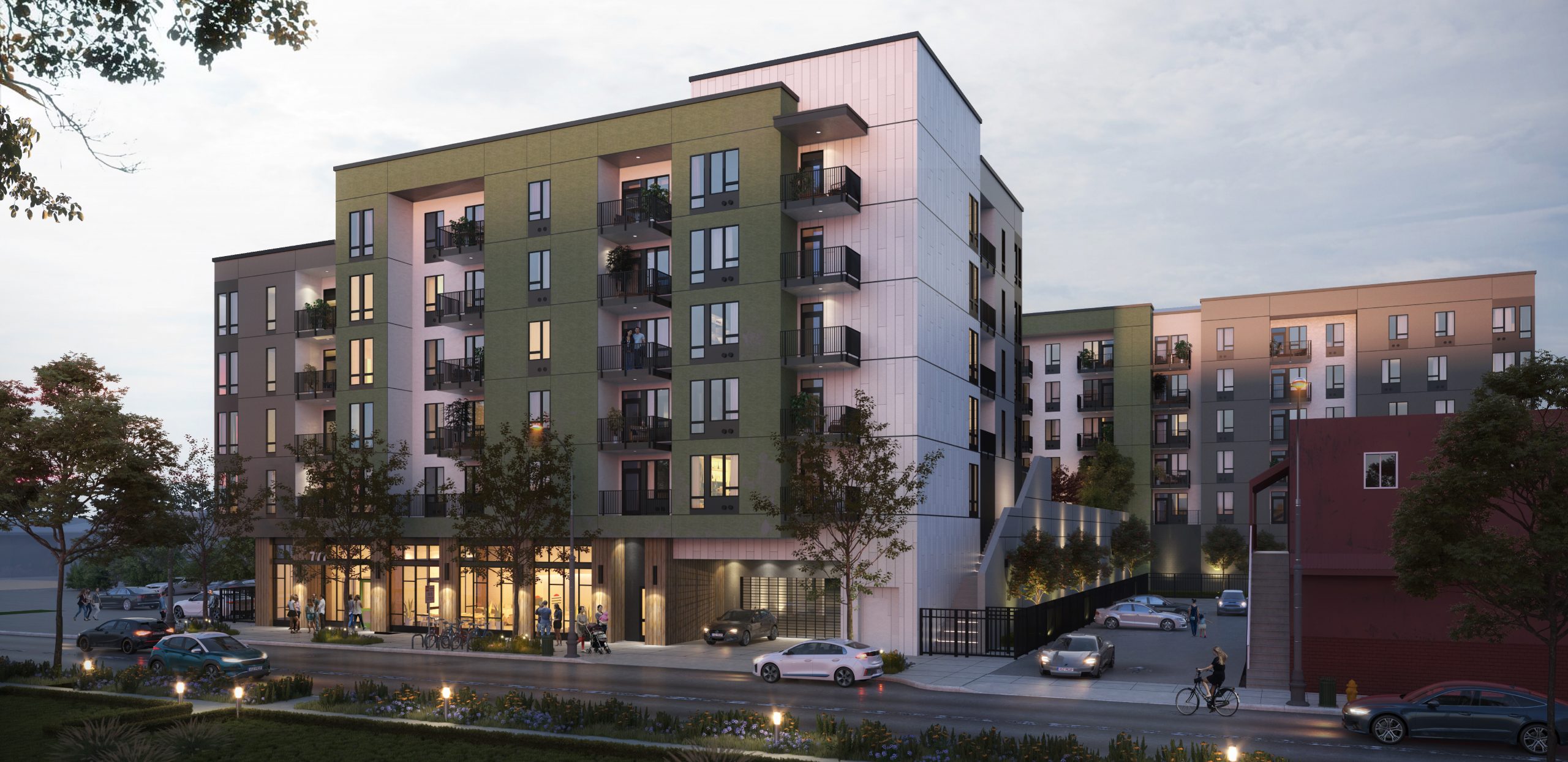
777 West San Carlos Street Facade via SGPA Architecture & Planning
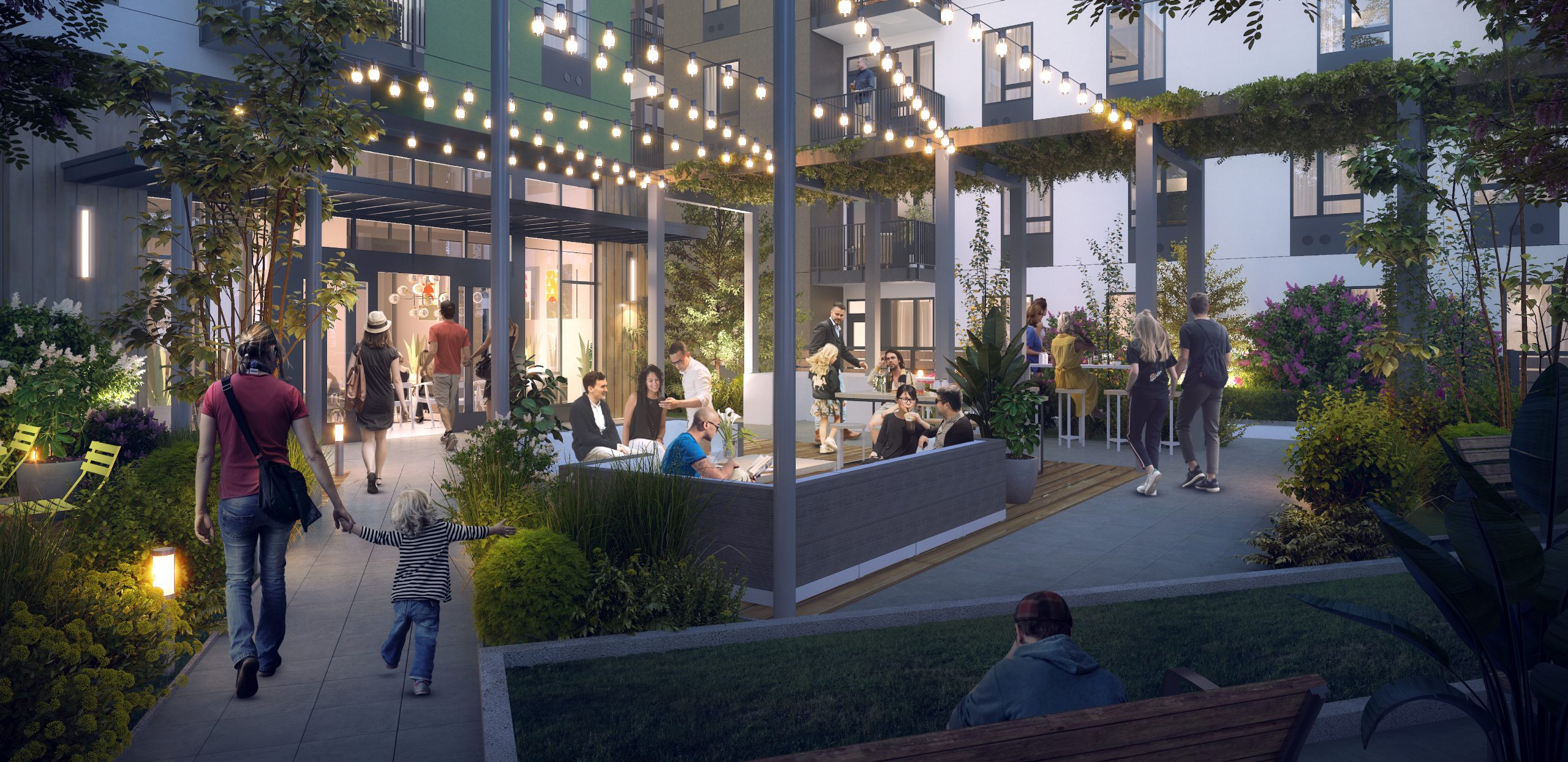
777 West San Carlos Street Outdoor Seating via SGPA Architecture & Planning
SGPA is responsible for the podium-style design. Renderings show the West San Carlos extension will have a rounded edge overlooking the main thoroughfare. Facade materials will include plaster, ‘architectural panels’ according to the planning documents, and wood.
Kimley Horn is leading the civil engineering and landscaping. At ground level facing West San Carlos Street, a main entry plaza will bring residents to the flexible amenity space, main lobby, and bicycle parking. A secondary lobby by the parking entrance will bring residents to the on-site residential services space and offices. The second-floor podium deck will include a landscaped courtyard for outdoor dining, a children’s playground, and a splash pad. The second-floor interiors include a common room, classrooms, and a childcare facility.
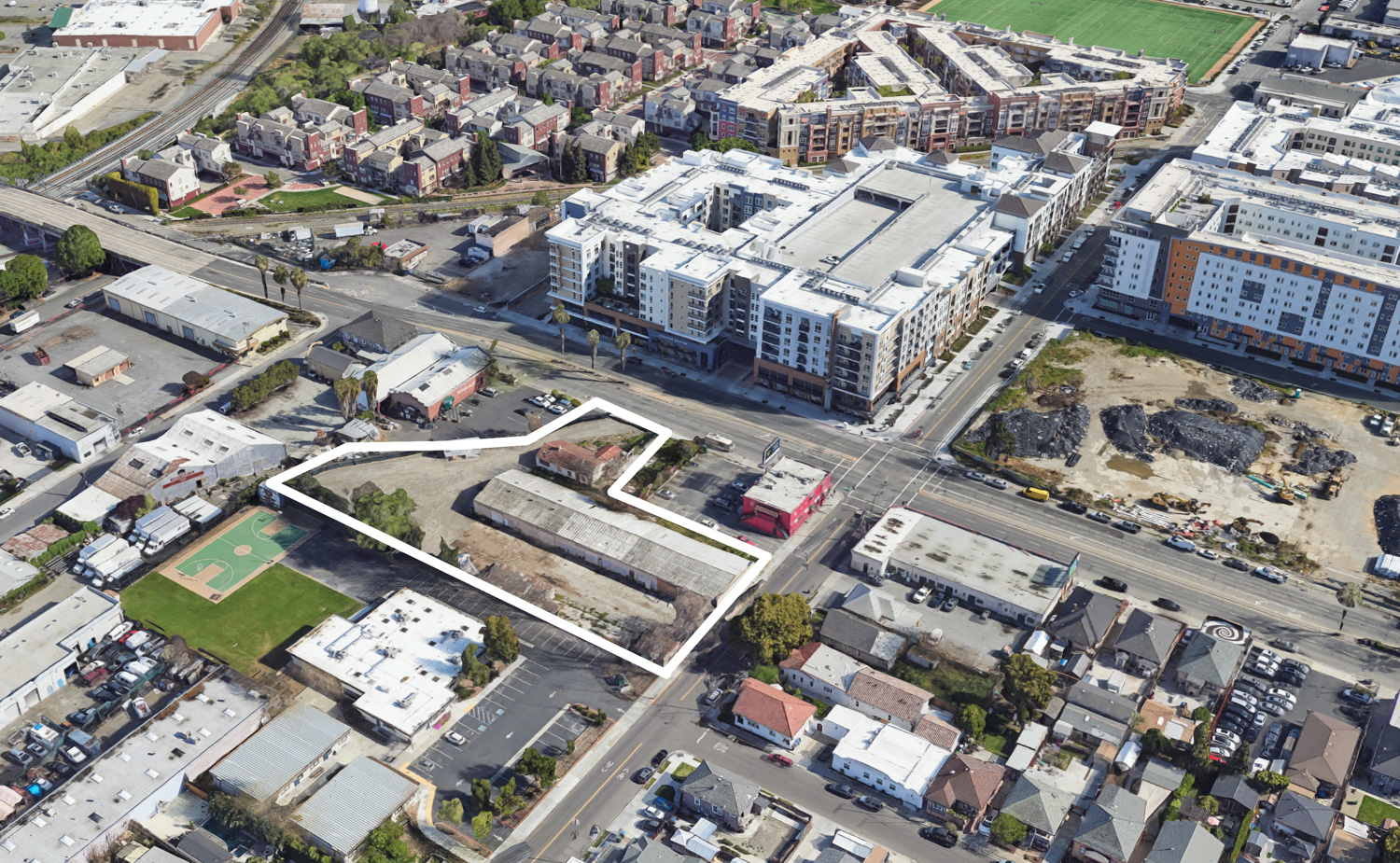
777 West San Carlos Street, image via Google Satellite
The 1.2-acre property is located between Sunol Street and McEvoy Street, across from the 699 West San Carlos proposal by Lendlease and First Community Housing. Across the street, Danco has started construction on Mariposa Place, a separate seven-story affordable infill at 750 West San Carlos Street. Construction for 777 West San Carlos is expected to cost over $100 million.
Subscribe to YIMBY’s daily e-mail
Follow YIMBYgram for real-time photo updates
Like YIMBY on Facebook
Follow YIMBY’s Twitter for the latest in YIMBYnews

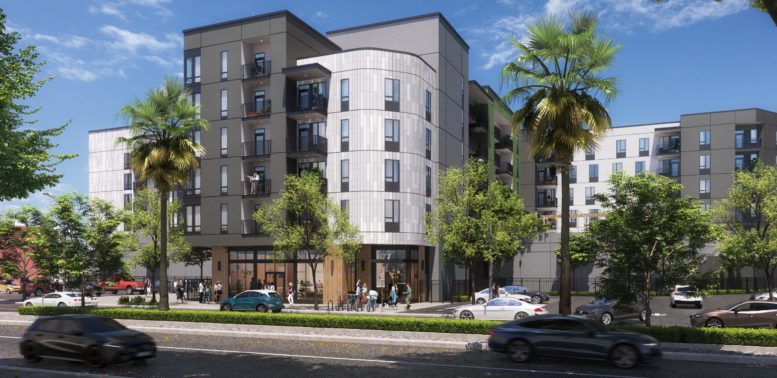




Be the first to comment on "Danco Leases Property for Affordable Housing Infill in San Jose"