The Draft Environmental Impact Report has been published for the 334-unit residential infill at 210 Baypoint Parkway by the City of San Jose. The project aims to replace a low-slung office block with apartments and townhomes near the Baypointe light rail station and the Cisco corporate campus. Summerhill Homes is the property owner and developer.
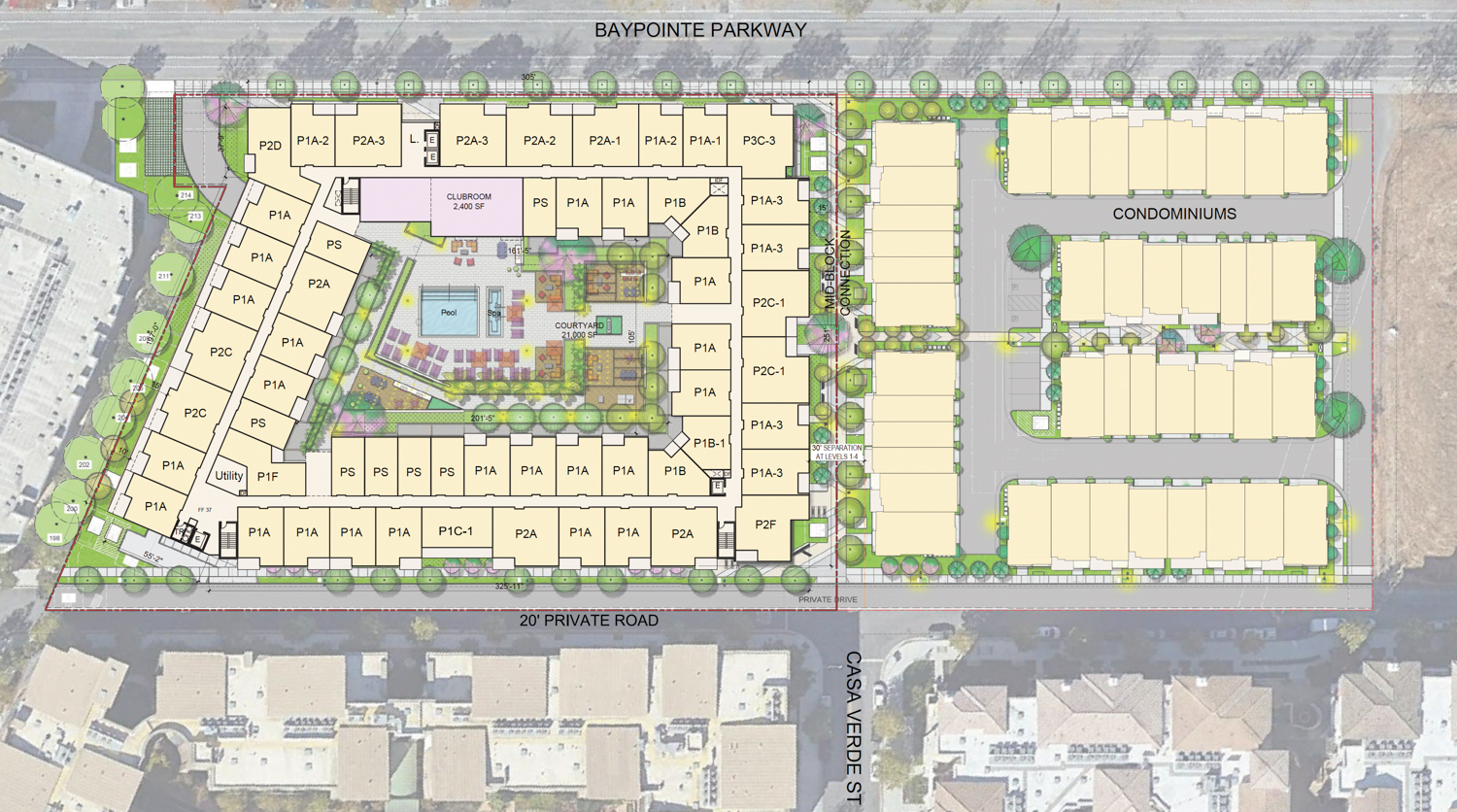
Baypointe Residential Development third-level floor plan, illustration by KTGY
The 78-foot-tall apartment building will yield nearly half a million square feet with 282,300 square feet for housing, 64,000 square feet of amenities, and 127,800 square feet for the 343-car garage. Additional parking will be included for 164 bicycles. Apartment residents will gain access to the common open space, pool deck, spa, landscaped courtyard with barbecues and seating, fitness center, and a club room.
Of the 292 apartments, 17 will be designated as affordable to very low-income households. The inclusion of affordable units gives Summerhill a 20% density bonus and access to one incentive.
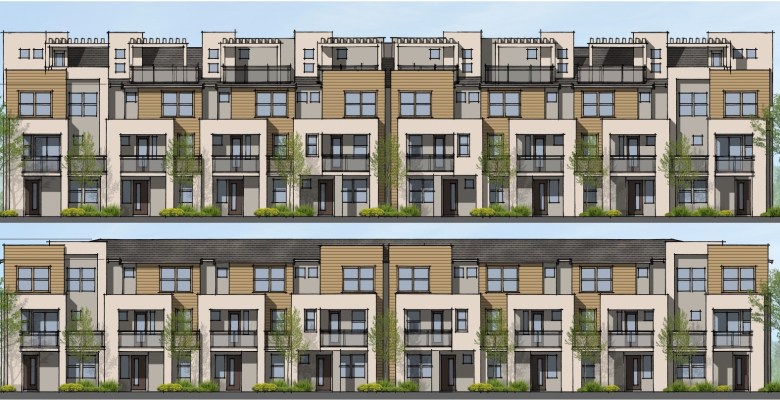
210 Baypointe Parkway Elevation via SDG Architects
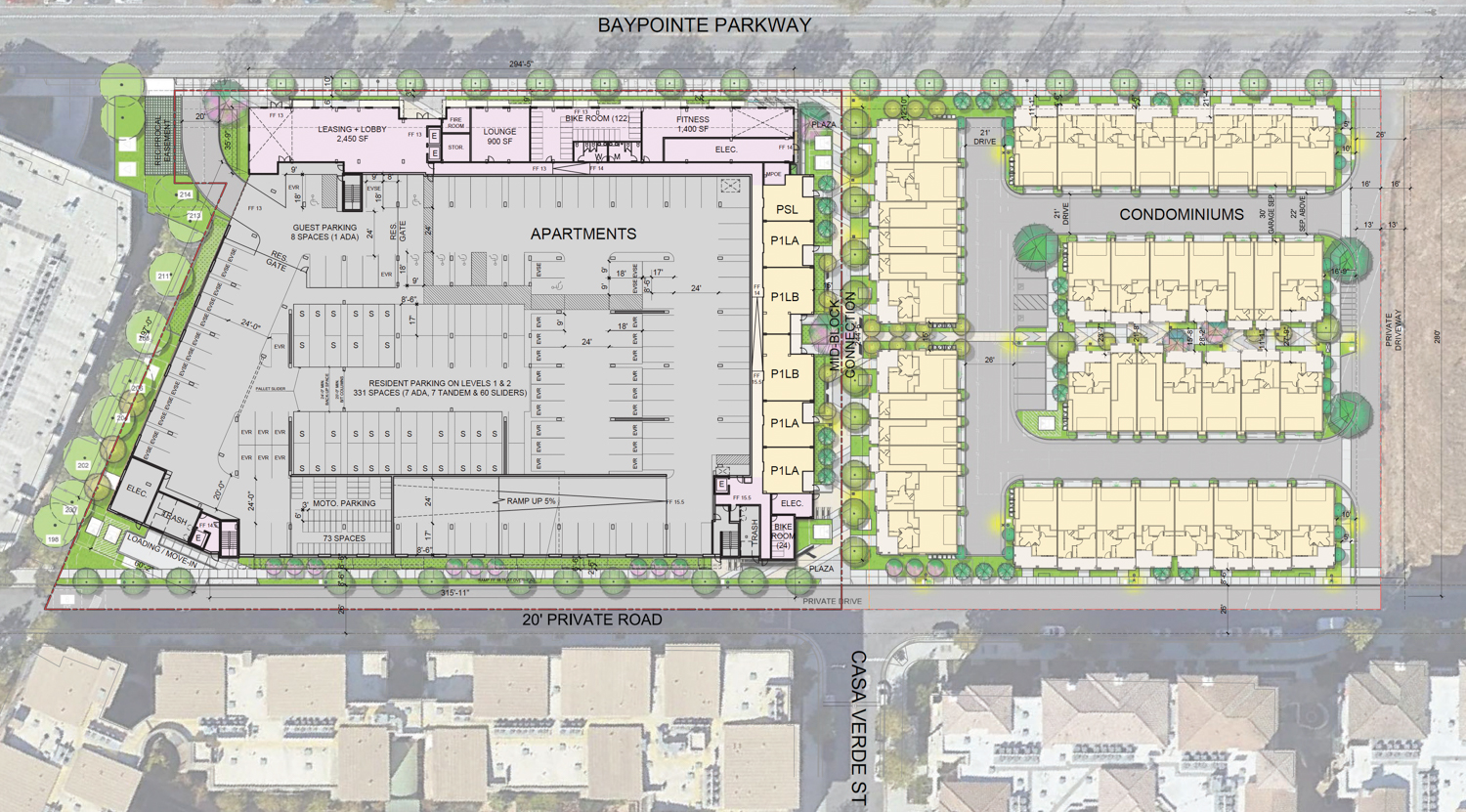
Baypointe Residential Development ground-level floor plan, illustration by KTGY
KTGY is responsible for the design. Elevations show the structure will be a familiar apartment block articulated with projecting blocks and a setback top floor to break apart and minimize its visual scale for pedestrians and drivers. Facade materials will include stucco, vertical board siding, and stone veneer.
The Draft Environmental Impact Report is prepared for the purposes of CEQA and gives the public an opportunity to give input to the city and project team. To access the DEIR and provide comments, visit the city website here.
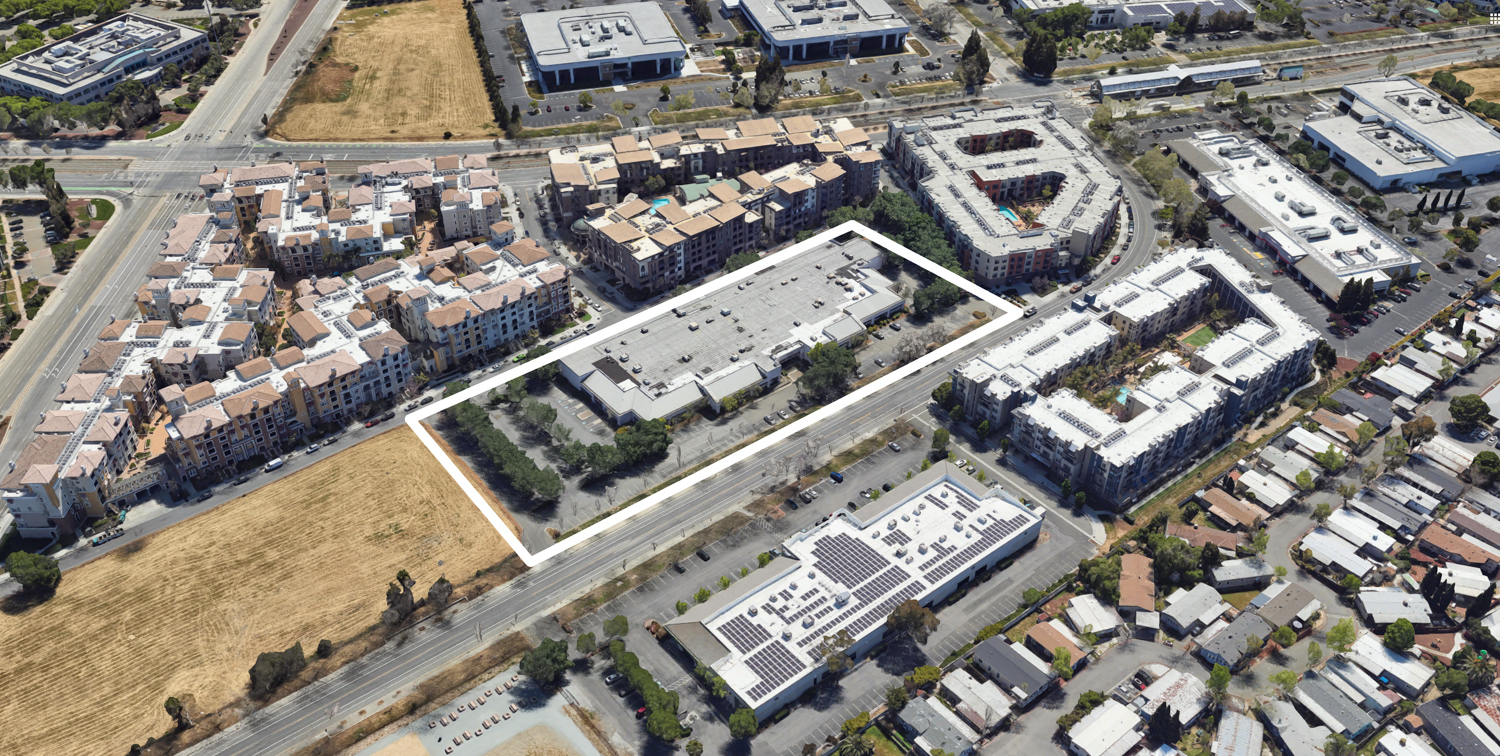
210 Baypointe Parkway, image via Google Satellite
According to the Draft EIR, construction could start as early as 2025, and last around 32 months before completion in 2028.
Subscribe to YIMBY’s daily e-mail
Follow YIMBYgram for real-time photo updates
Like YIMBY on Facebook
Follow YIMBY’s Twitter for the latest in YIMBYnews

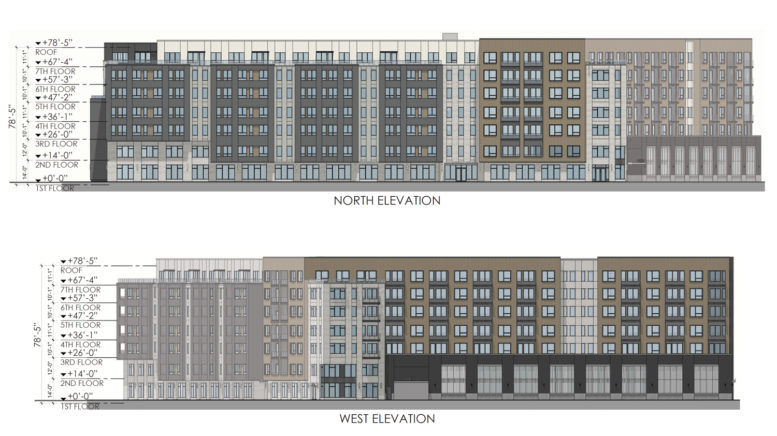




The mid-rise….What a joyless design….. drab, bereft of scale and humanity…. basically a sample board of post-apocalyptic-looking exterior finish materials. Awful.
The low rise…. a copy-paste assemblage that ensures that your home is just another unit unidentifiable at first glance from every other one. Lazy.
More of the souless same for this part of San Jose.
@Taffy, this is KTGY’s signature. There needs to be more pressure from cities to make these buildings more architecturally interesting. Its density without urbanism and design. Cookie cutter buildings 5 over 1 that get built all over the state. Yes, construction is expensive but there should be push to design better with less $$. David baker seems to do a better job at this, and most of their work isn’t even market rate…….