The Supplemental Environmental Impact Report has been published for the 25-story residential infill at 439 South 4th Street in Downtown San Jose, Santa Clara County. The filing will create 210 new homes from the half-acre property close to the SJSU campus. 439 S. Fourth Street, LLC, associated with Nelly Amas, is the project applicant.
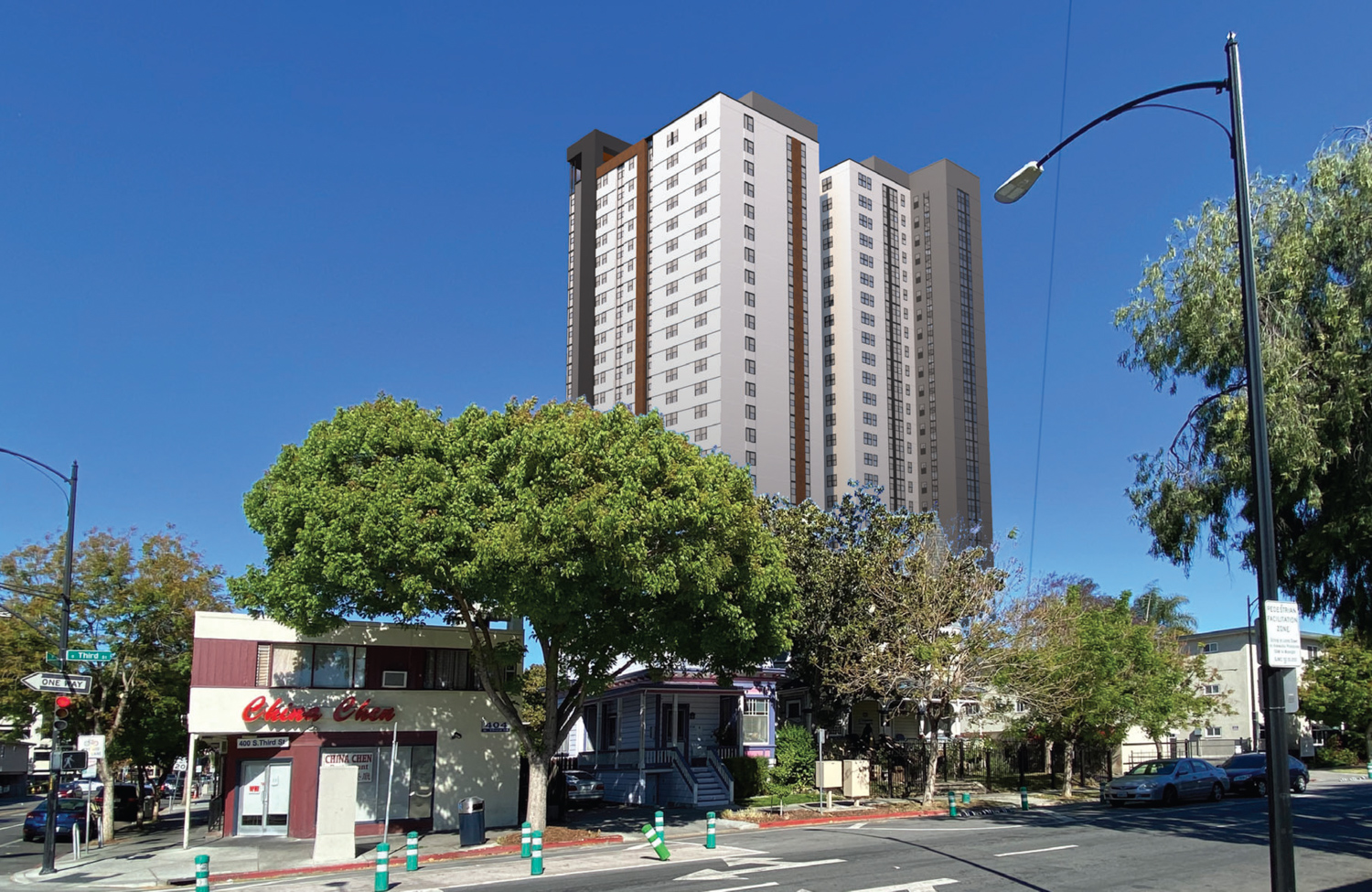
South Fourth Street pedestrian view, illustration by Salvatore Caruso Design Corporation
The 274-foot tall structure will yield around 448,470 square feet, with 376,320 square feet for housing, 1,500 square feet for retail, and 72,150 square feet for the five-level garage. Parking will be included from the basement to level four, with a capacity for 168 cars and 70 bicycles.
Details about unit size composition have not been included in the available plans, but documents say the average unit will have three and a half bedrooms, suggesting the target resident will be students of the nearby SJSU campus. Residential amenities will include a community room, dog park, common open space, pool deck, and a fitness center.
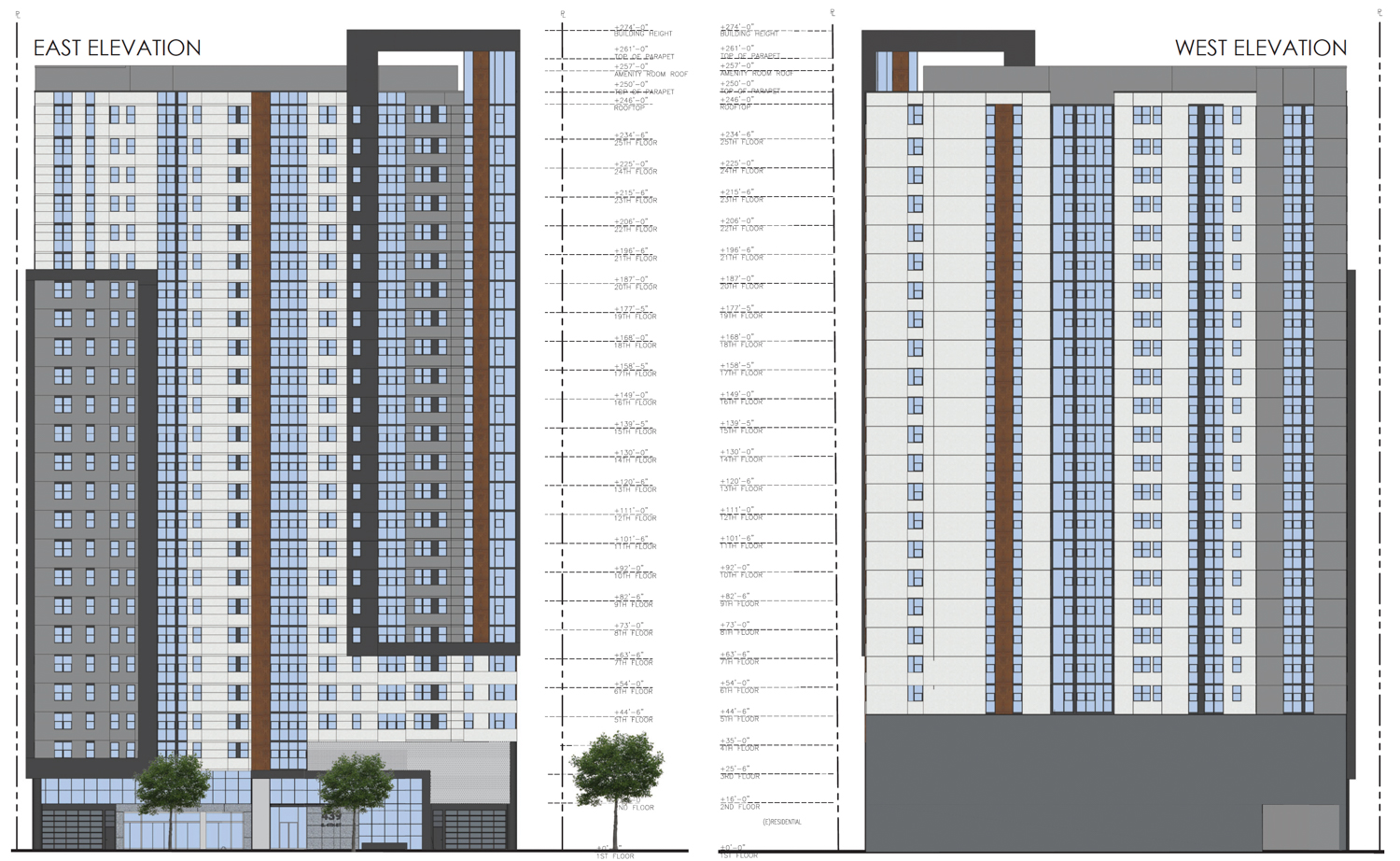
South Fourth Street apartments elevation, illustration by Salvatore Caruso Design Corporation
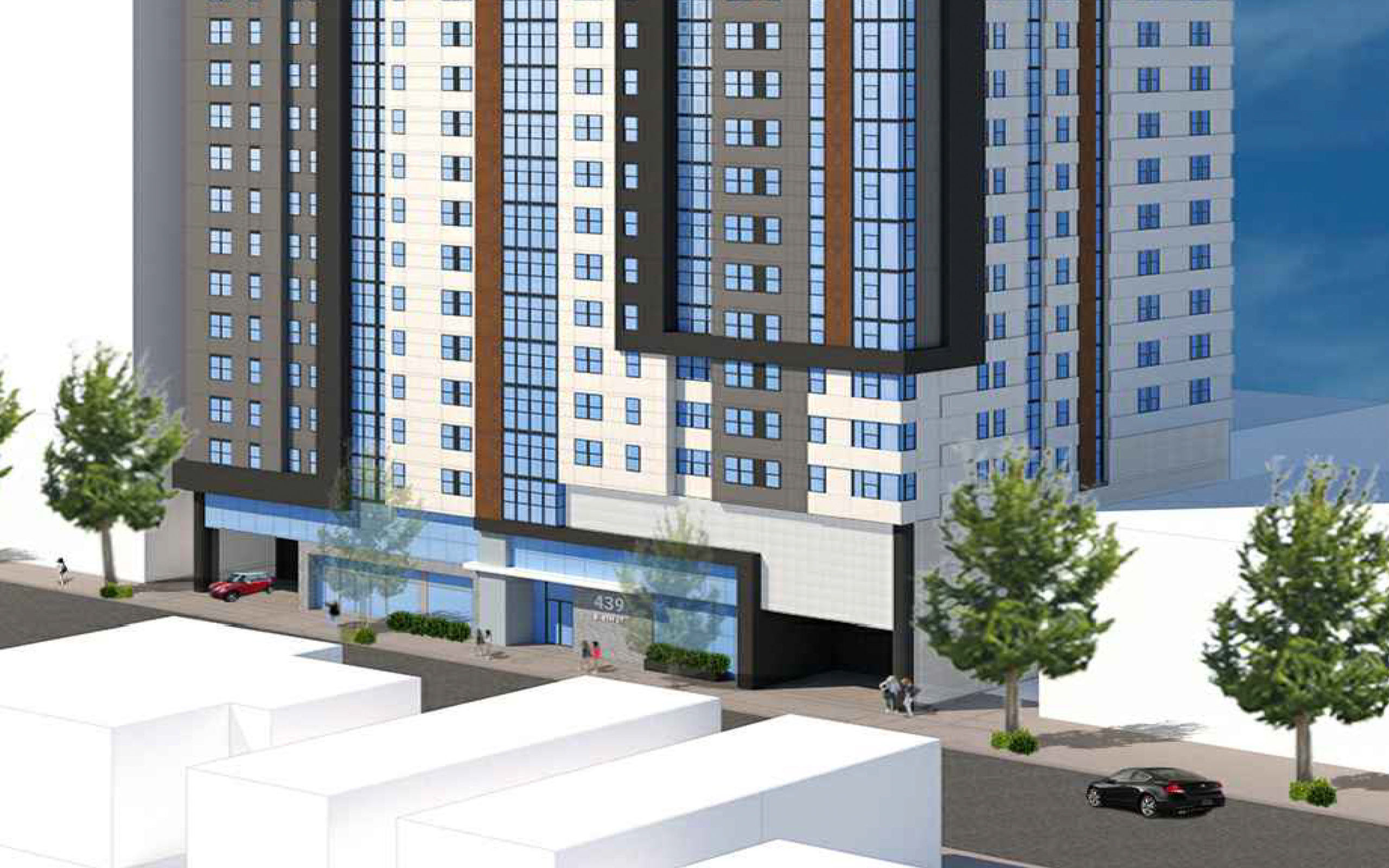
439 South 4th Street base, rendering by Caruso Design
Santa Clara-based Salvatore Caruso Design Corporation is the project architect. The exterior will be articulated with a corner focal point rising up from the eighth floor to the parapet above the rooftop deck. The tower is expected to rise around the same height as the Mark. Construction could rise across from the three-tower SoFA By Nabr project by Urban Community and Terrascape Ventures.
The initial study for the South Fourth Street tower gives readers insight into “the environmental impacts that might reasonably be anticipated to result from implementation of the proposed project.” The public review process will be open from now to Friday, July 14th. For more information about how to participate, visit the city website here.
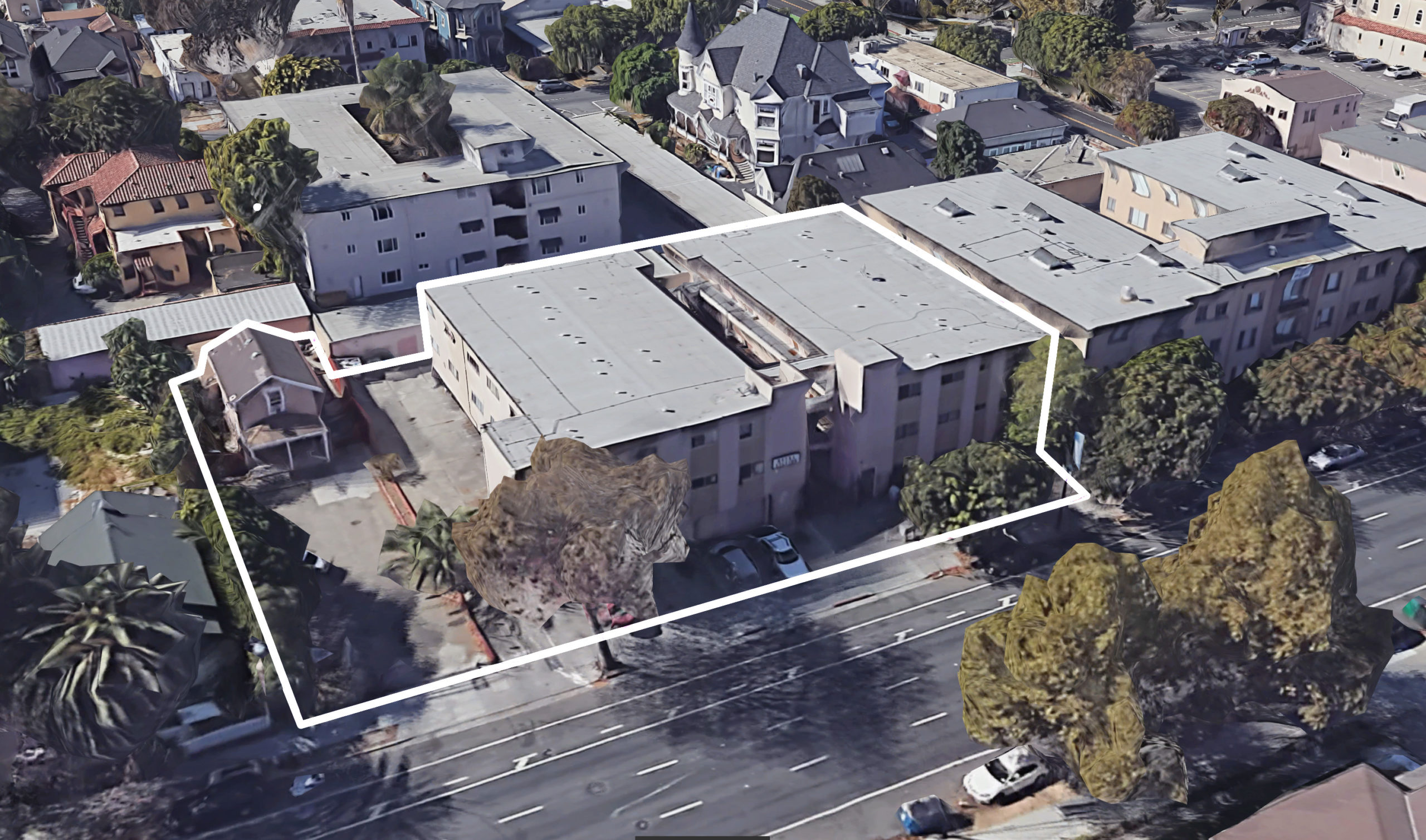
439 South 4th Street, aerial view via Google Street View
The 0.52-acre property is located between East San Salvador Street and East William Street, across from the southwest corner of the San Jose State University campus. Demolition will be required of the existing three-story apartment complex and two-story home. Construction is expected to last around 23 months from groundbreaking to completion.
Subscribe to YIMBY’s daily e-mail
Follow YIMBYgram for real-time photo updates
Like YIMBY on Facebook
Follow YIMBY’s Twitter for the latest in YIMBYnews

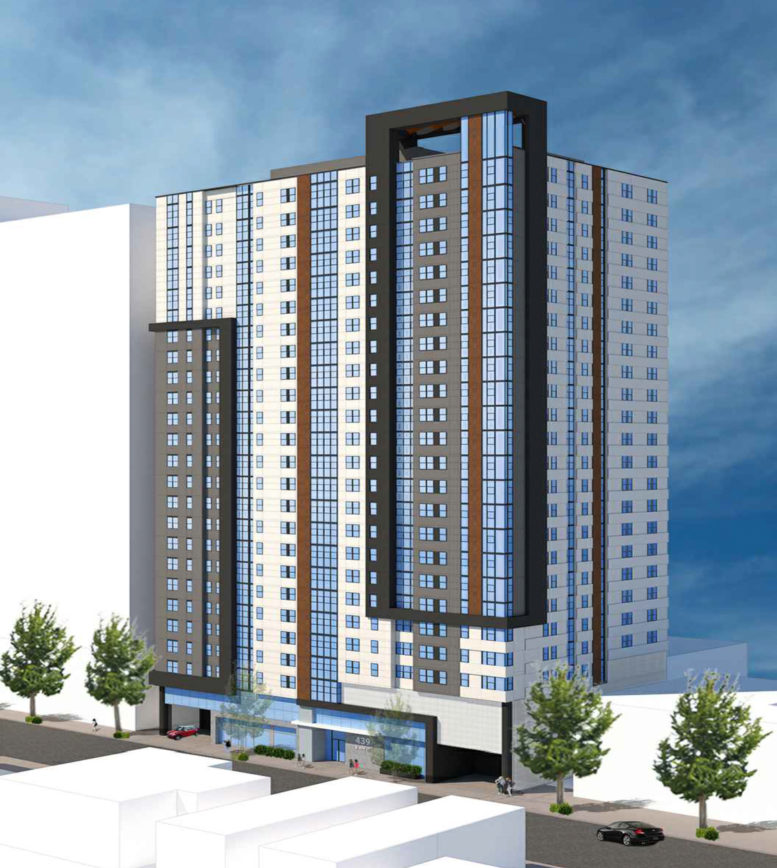




A beautiful example of Soviet style architecture to “enhance” the San Jose skyline.
Plucked from Guangzhou.
This is a strong barf.