The Residences @ Shoreline Gateway development has topped out at 1001 North Shoreline Boulevard in Mountain View, Santa Clara County. The three-structure project is the second construction phase, creating over three hundred homes between Google’s headquarters and the Mountain View Caltrain. Sares Regis is the developer, working for Lighthouse Real Estate Investments.
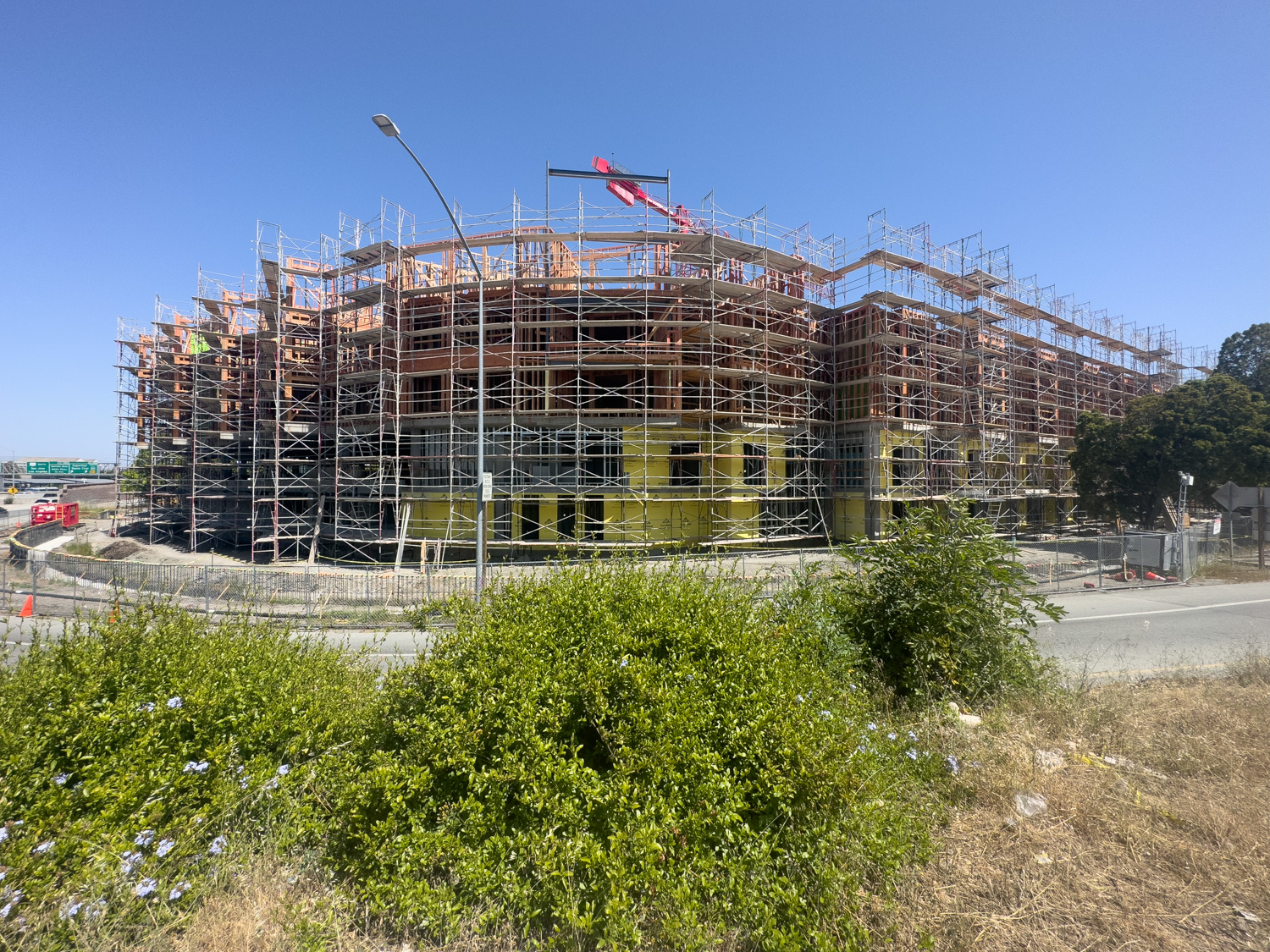
Residences @ Shoreline Gateway construction update, image by author
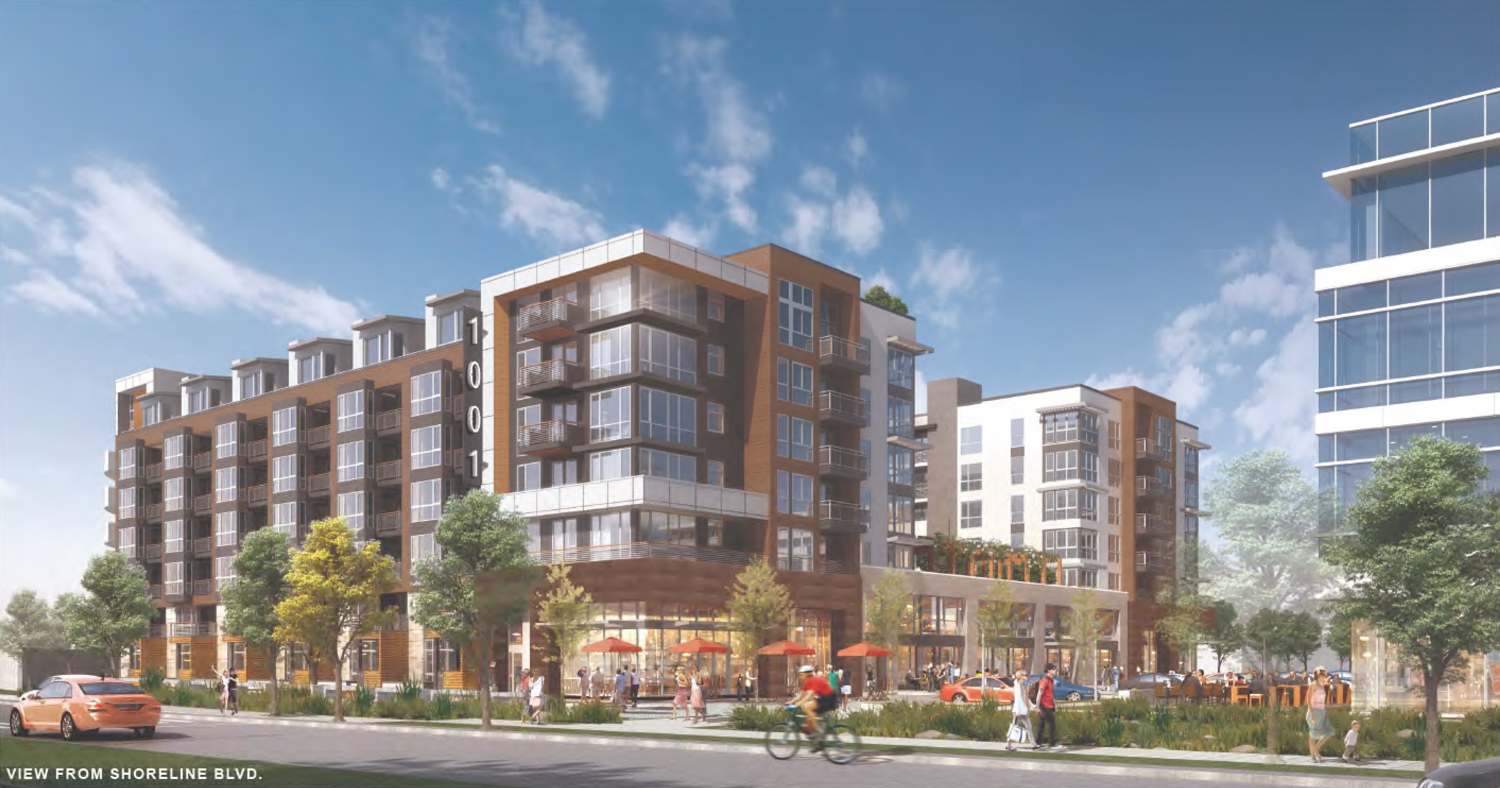
Residences @ Shoreline Gateway view along the Boulevard, rendering by Studio T Square
Residences @ Shoreline will create two residential buildings and one already-complete office garage, Block A with 203 rental apartments and Block B with 100 for-sale condominiums. Around 30 apartments will be designated as affordable, divided evenly between very low-income households earning less than half of the Area Median Income, low-income households earning approximately 65% AMI, and moderate-income households earning around 80% AMI. Ten condominiums will be designated as affordable for households earning about 90% AMI.
Apartment sizes will vary, with 35 junior bedrooms, 85 one-bedrooms, 69 two-bedrooms, and 14 three-bedrooms. The condominium will offer 39 one-bedrooms, 53 two-bedrooms, five three-bedrooms, and three townhome-style units. Both residential structures are seven floors tall, while the office garage is just six floors.
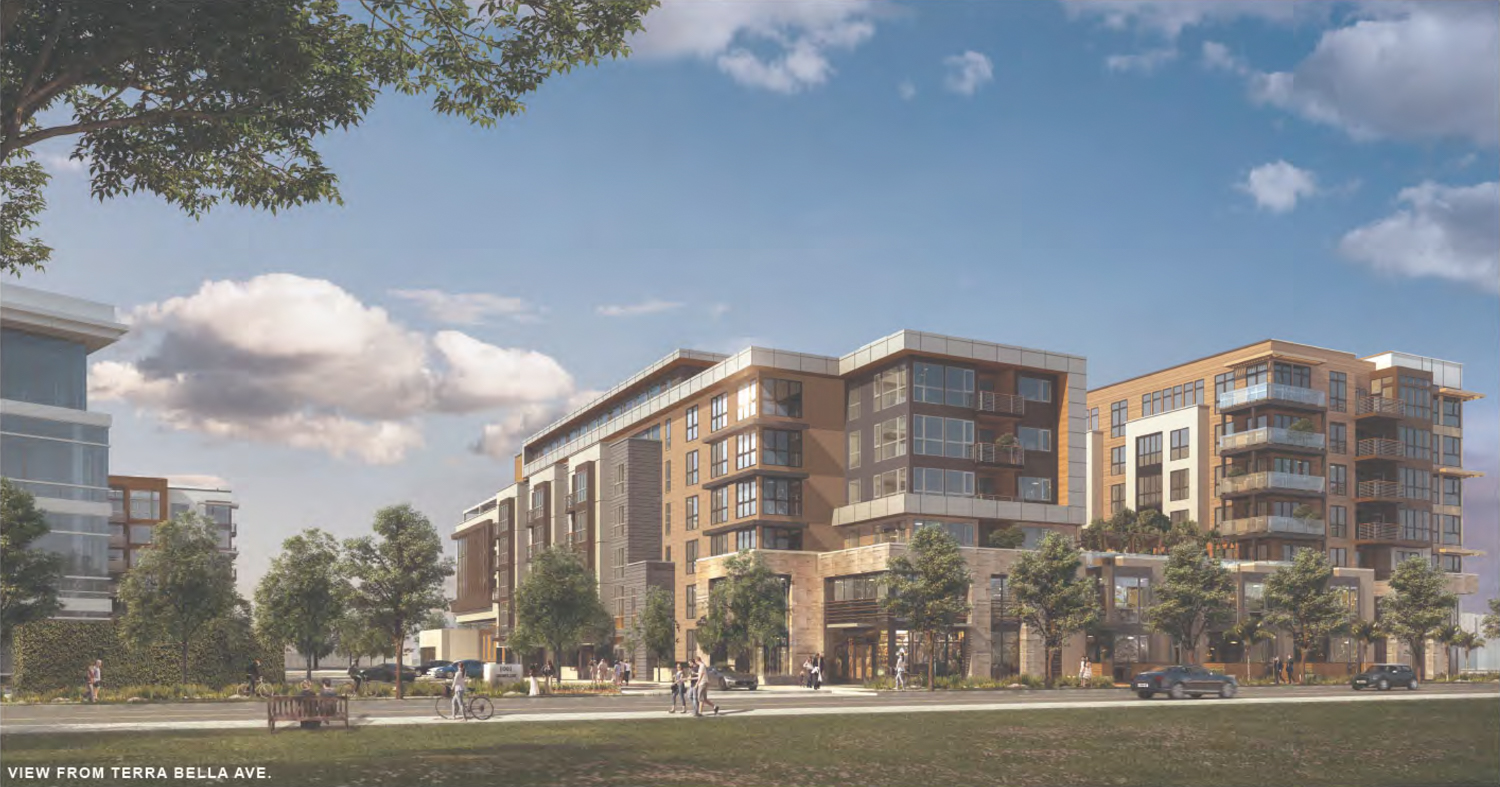
Residences @ Shoreline Gateway seen along Terra Bella Avenue, rendering by Studio T Square
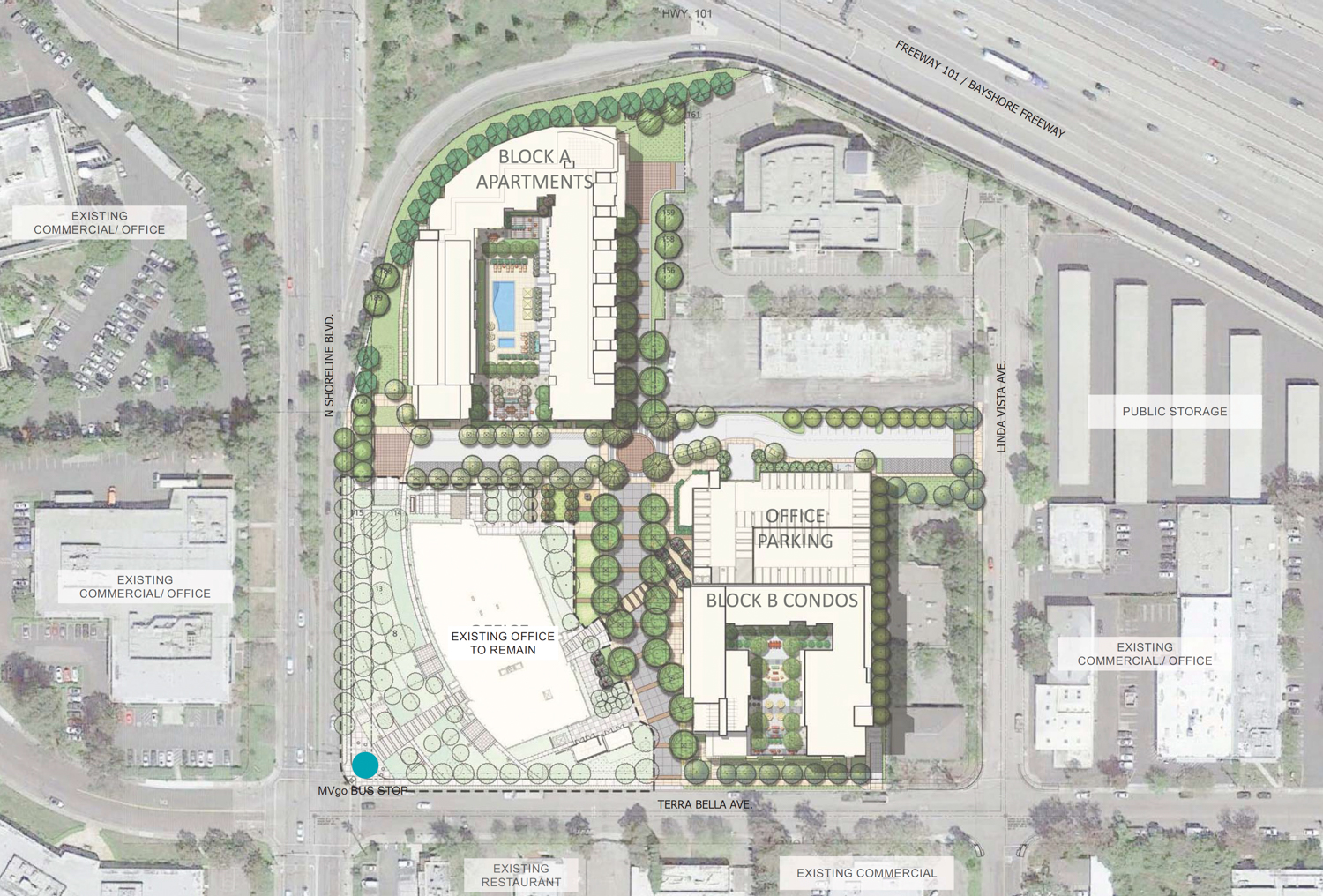
Residences @ Shoreline Gateway site map, illustration by Guzzardo Partnership
Phase Two has created a combined 704,530 square feet with 401,670 square feet for housing, 4,850 square feet for retail, 15,960 square feet for amenities, and 282,050 square feet for parking spread across the office garage and the apartment podiums. Of the 848-car capacity, 371 spaces will be for office employees and 447 spaces for residents. Additional parking is included for 444 bicycles.
Phase one of construction included the four-story Google-occupied office building along North Shoreline. The structure, also designed by Studio T Square, spans 111,440 square feet. It opened in 2017 with a new landscaped plaza extending from a pedestrian entrance to the intersection with North Shoreline and Terra Bella Avenue.
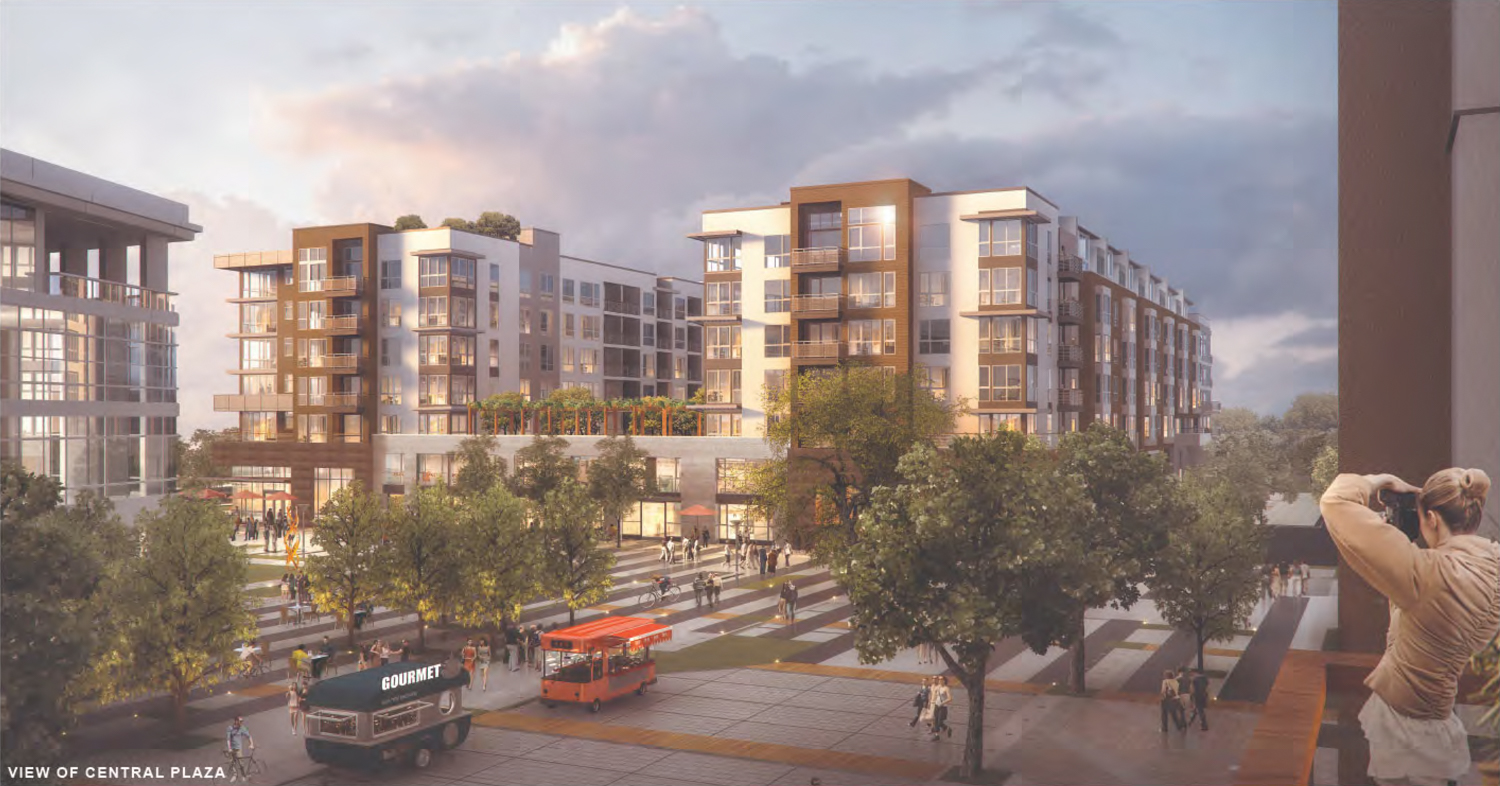
Residences @ Shoreline Gateway resident view looking into the project’s Central Plaza, rendering by Studio T Square
Studio T-Square is the project architect. The infill design is articulated with a collage of styles projecting or carved into the building to reduce the building scale visually. Site-specific design is integrated into the apartment building with its floorplan conforming to the bending southbound on-ramp from 101. Facade materials include stucco, tiles, infill metal panels, and perforated sheets. The Guzzardo Partnership is responsible for the landscape architecture. The property will feature decorated inner-block roads with paves connecting Terra Bella Avenue and Linda Vista Avenue.
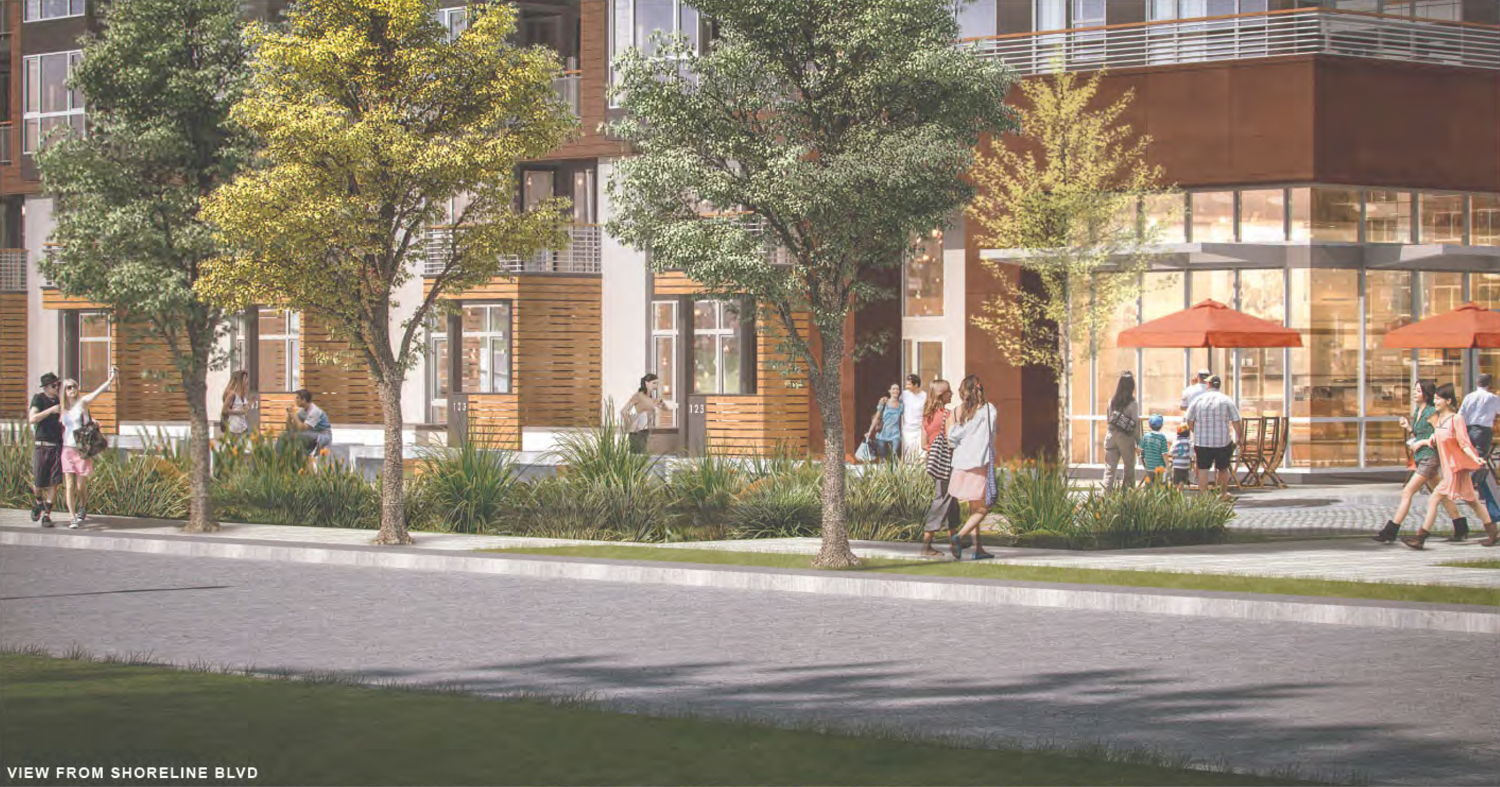
Residences @ Shoreline Gateway pedestrian activity, rendering by Studio T Square
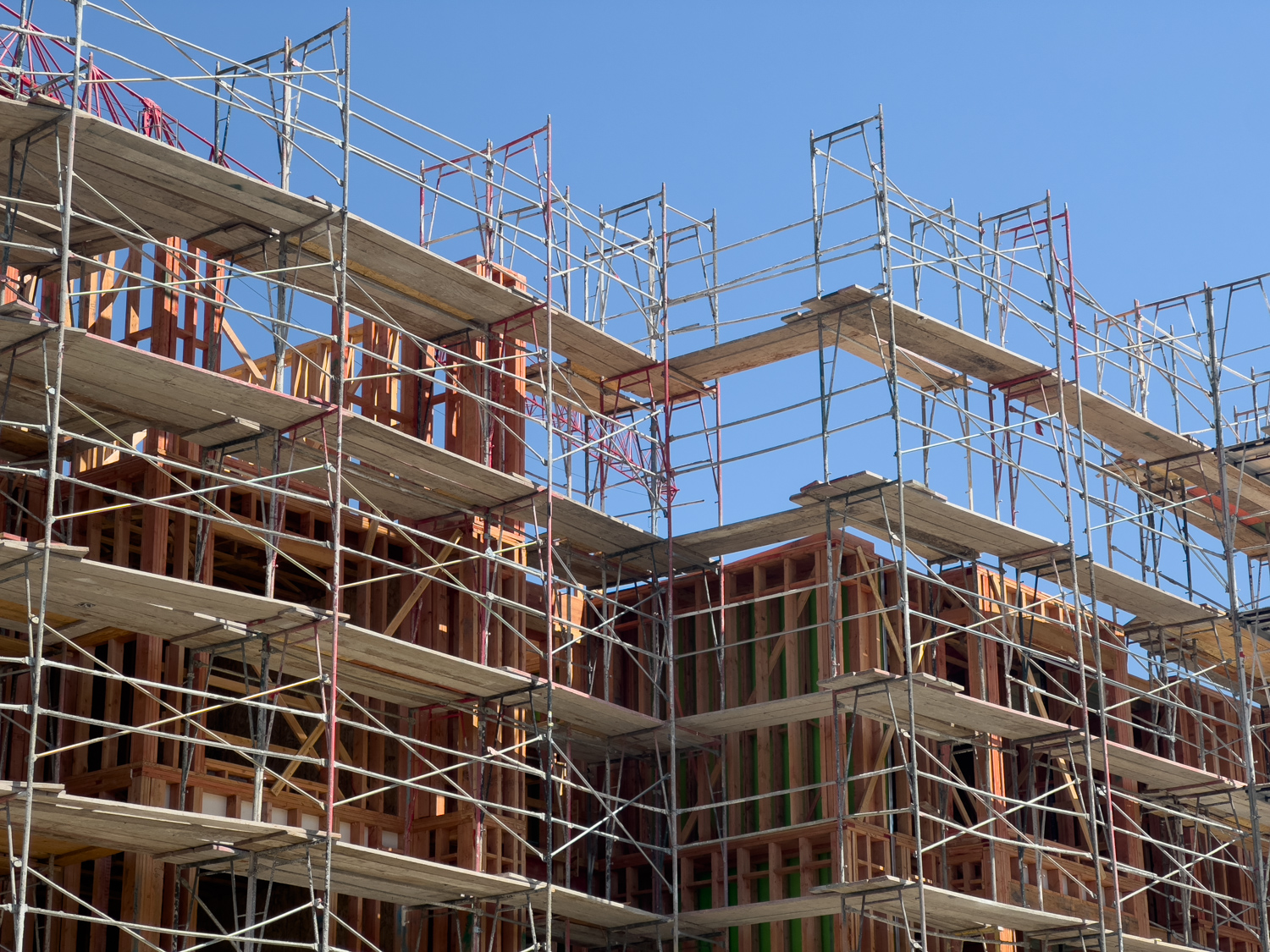
Residences @ Shoreline Gateway construction update close-up, image by author
The 7.8-acre property overlooks the intersection with Freeway 101 and North Bayshore Boulevard. The Mountain View Station is ten minutes away via VTA buses. The station offers regional transit via Caltrain and VTA light rail. BKF Engineers is consulting on civil engineering, and SBI Builders is the general contractor. Construction is expected to finish by 2025.
Subscribe to YIMBY’s daily e-mail
Follow YIMBYgram for real-time photo updates
Like YIMBY on Facebook
Follow YIMBY’s Twitter for the latest in YIMBYnews

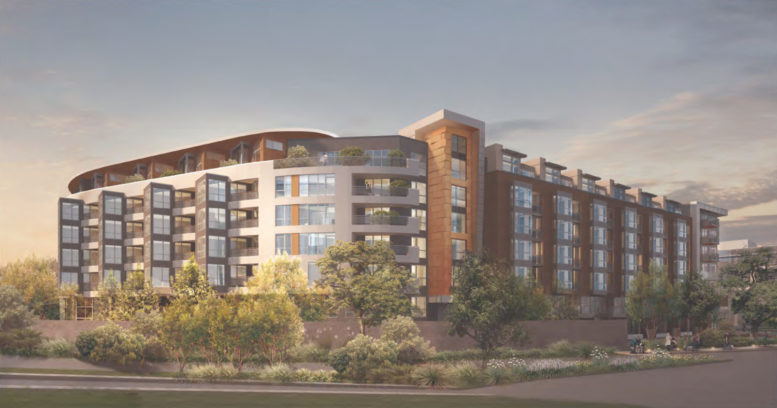




Be the first to comment on "Residences @ Shoreline Gateway Tops Out in Mountain View"