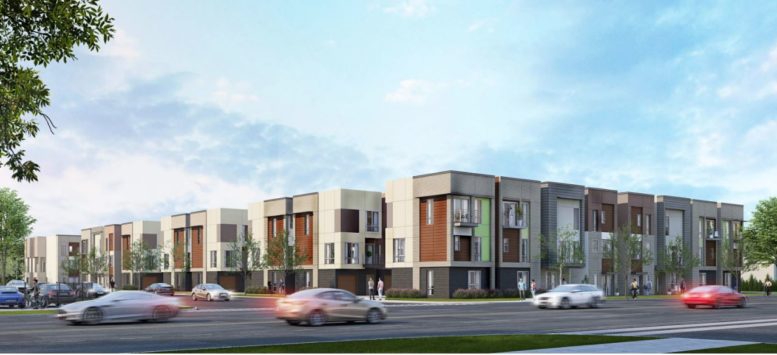A new multi-unit residential project has been proposed for development at 2601 5th Street in Sacramento. The project proposal includes the construction of a residential project consisting of multiple three-story buildings . The project plan includes the demolition of the existing structure and leave slab and flat work on the site.
SAC Land Dev LLC is the project owner. HRG Architects is responsible for the designs.
The project site is a parcel spanning an area of 2.26 acres. The project will bring a new residential project yielding a total built-up area of 132, 780 square feet. The -story building will offer 82 units, designed as a mix of two-three bedrooms with 1.5 and 3.5 bedrooms. The building façade will rise to a height of 35 feet, and is designed in brick, siding and cement plaster.

2601 5th Street Elevation via HRGA
Parking is proposed within the buildings, each unit has a private garage on the ground floor. There is no proposed surface parking. All units are provide 100 square feet of private open space. This is through a combination of ground floor patios and balconies on the upper floors.

2601 5th Street North Elevation via HRGA
The site layout of the project was designed to locate the buildings close to the street face to create an inviting pedestrian interaction. The units facing the street all have patios or balconies. The buildings facing the street provide large windows and variations of materials to create visual interest and interaction with the street. The residents will easily have access to the adjacent roadways. Landscaping is provided throughout the site in all the open spaces between the units. Trees are proposed along the street frontage and access drive aisles. The developer plans to install an irrigation system.
A request for site plan and design review has been submitted. The estimated construction timeline has not been announced yet.
Subscribe to YIMBY’s daily e-mail
Follow YIMBYgram for real-time photo updates
Like YIMBY on Facebook
Follow YIMBY’s Twitter for the latest in YIMBYnews






Looks to be some cool old brick buildings on this side currently. Too bad they are not able to incorporate them into the development somehow. Those brick buildings are one of yhe few things that can make this cookie cutout look different than the next.
Same. I was thinking the same thing here.