Plans have been published for two eight-story buildings at 668 East Third Avenue with housing and offices in San Mateo, San Mateo County. The development, named Post + Beam, will include 59 homes and a large mass-timber office block four blocks from the San Mateo Caltrain Station. Oakland-based Harvest Properties is the project developer.
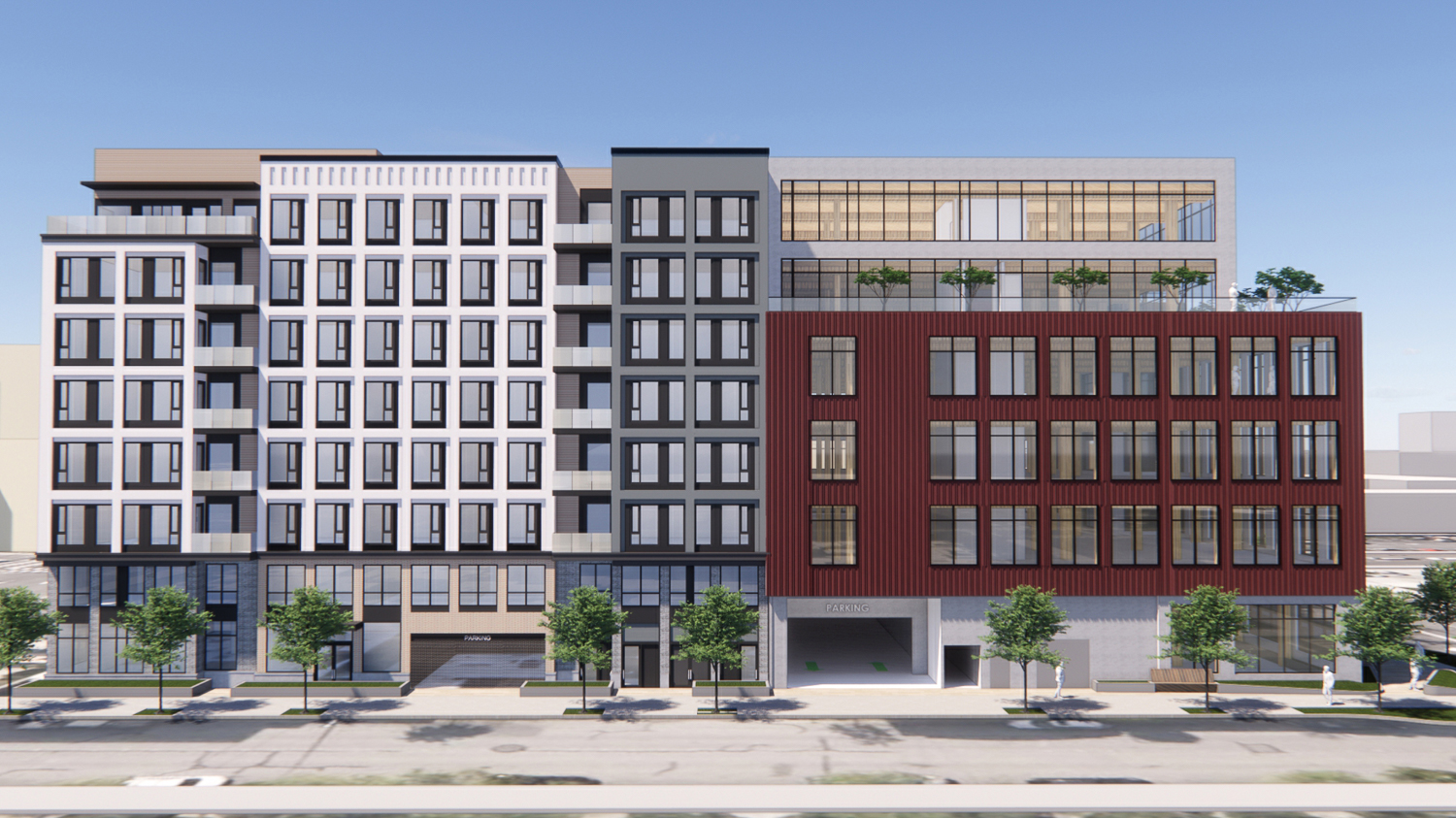
Post + Beam housing (left) and offices (right) along South Eldorado Street, rendering by RMW Architecture
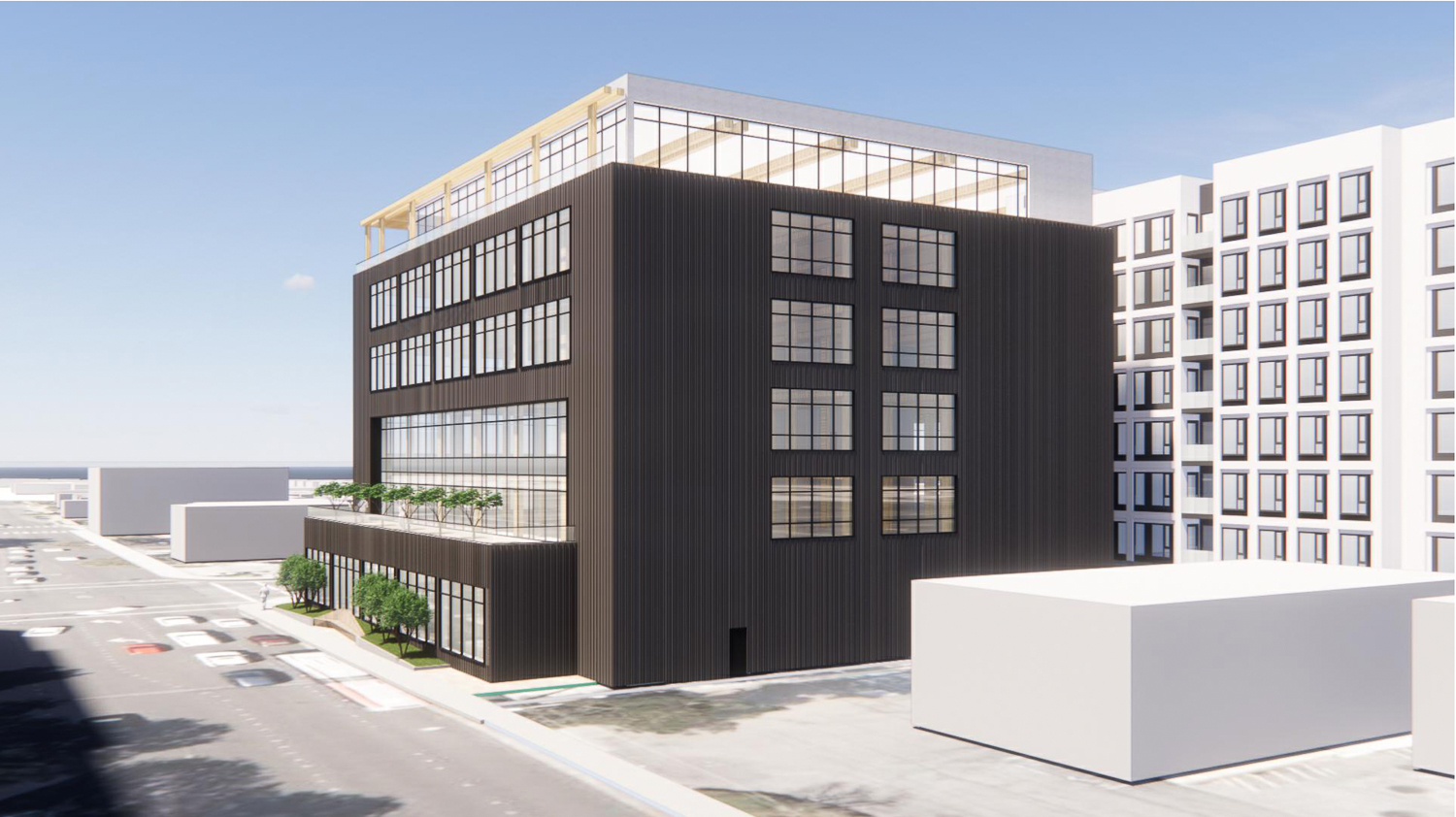
Post + Beam offices along South Delaware Street, rendering by RMW Architecture
The 88-foot tall office block will yield around 131,640 square feet of offices. Additional space will be included for 245 cars using stacks across two basement floors. The residential infill will yield around 60,440 square feet, with 44,320 square feet for housing and 3,840 square feet for the eight-car garage. Additional parking will be included for 36 bicycles. Unit sizes will vary, with 36 studios, 22 one-bedrooms, and a two-bedroom apartment on the second floor.
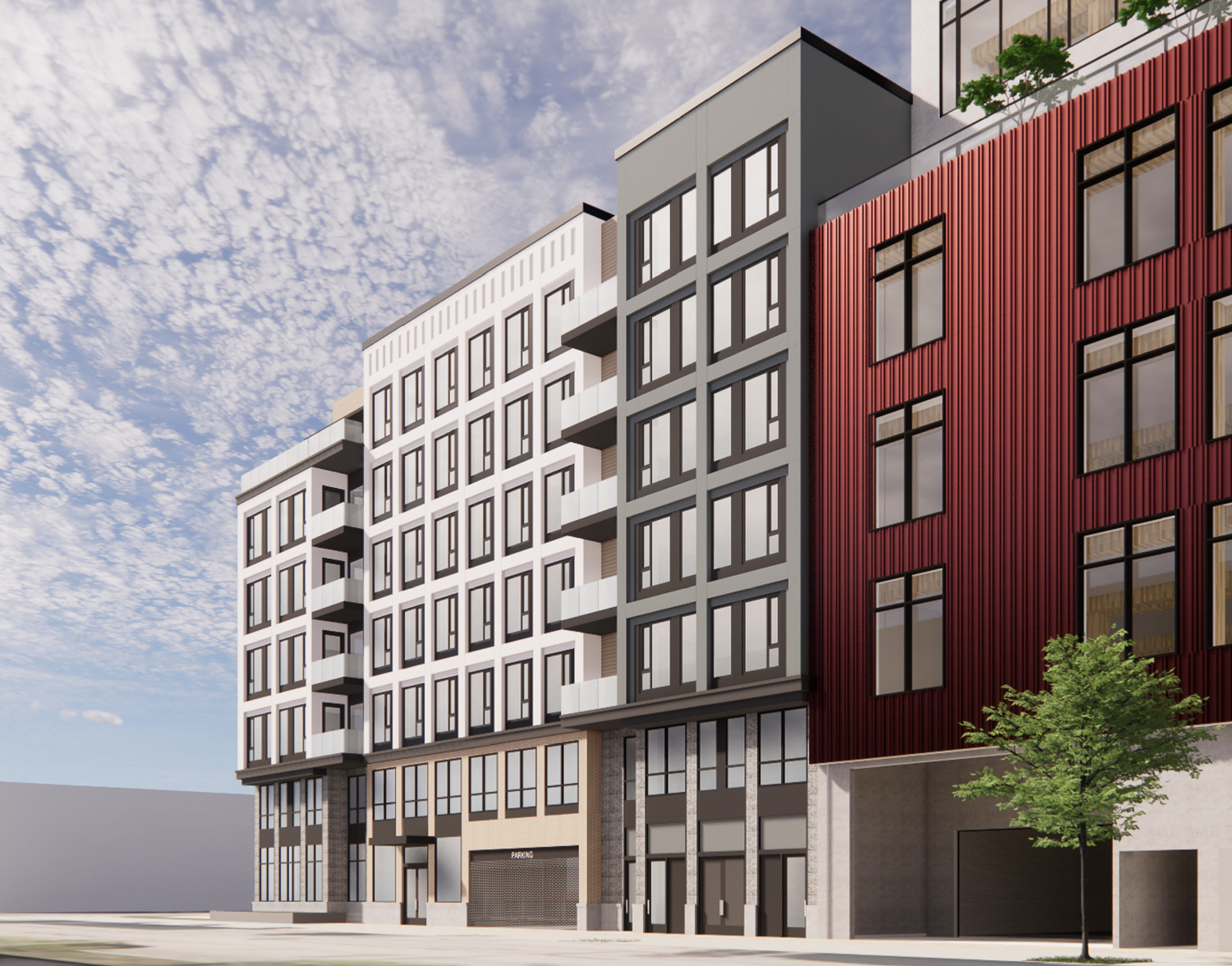
Post + Beam housing, rendering by RMW Architecture
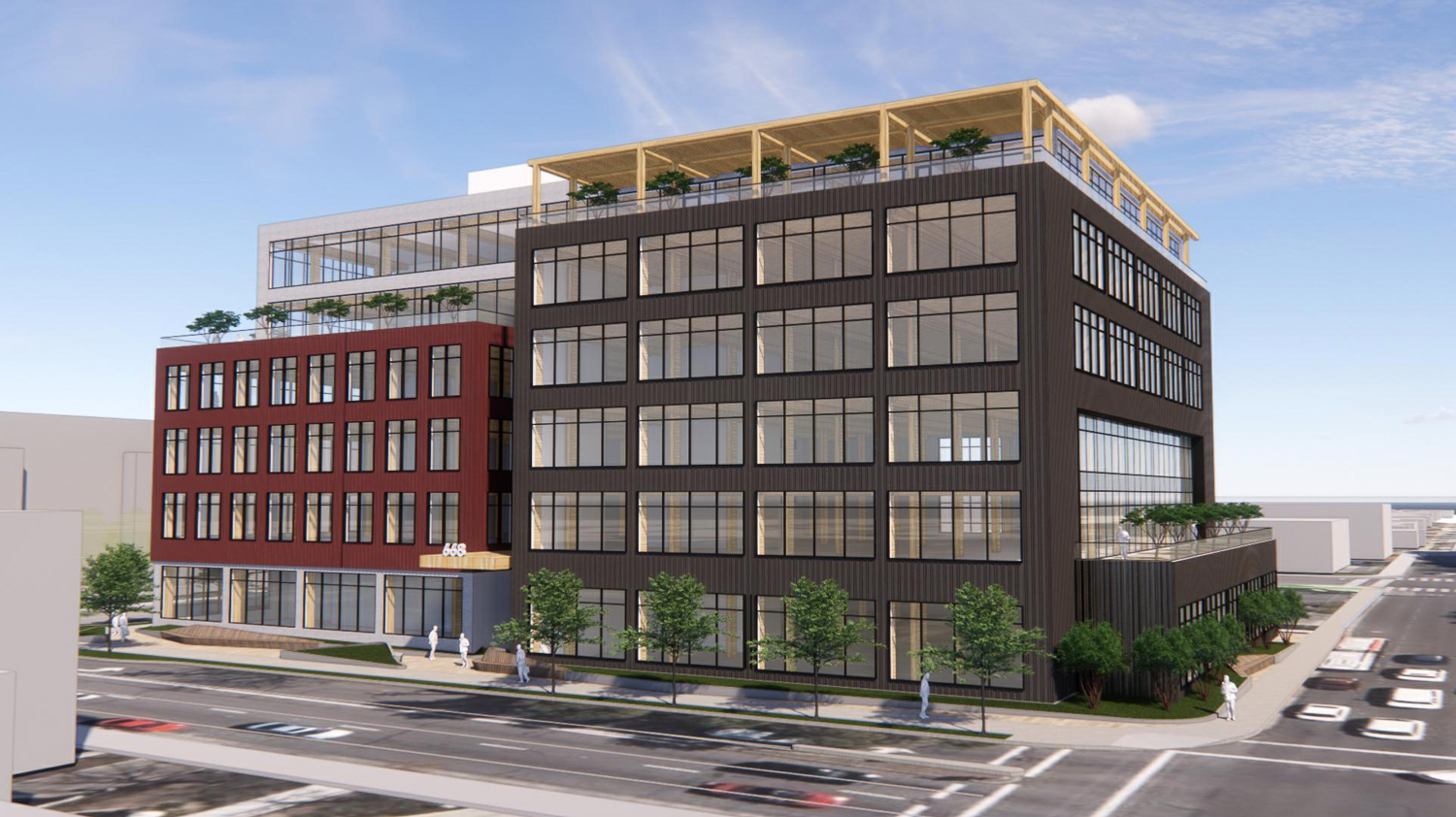
Post + Beam offices along 3rd Avenue and Delaware, rendering by RMW Architecture
RMW Architecture is responsible for the design. The residential building will be clad with white brick, smooth-finish concrete, cement plaster, and horizontal wood siding. The 88-foot office block will be clad with corrugated metal walls, cement plaster, wood-look panels, and a louvered roof screen. Sherwood Design is consulting on civil engineering.
PLACE is the landscape architect. The Portland, Oregon-based design studio has offices in Seattle, Bogata, Tokyo, Singapore, Beijing, and Shanghai. The firm will oversee the redesign of the public space along 3rd Avenue and much of El Dorado Street. The space will be punctuated with raised planters and a bulb-out curb. The space outside of the office entry will be improved with a public open plaza with outdoor seating and trees. Residents will gain access to a shared podium-top bamboo-lined courtyard with seating and an herb garden.
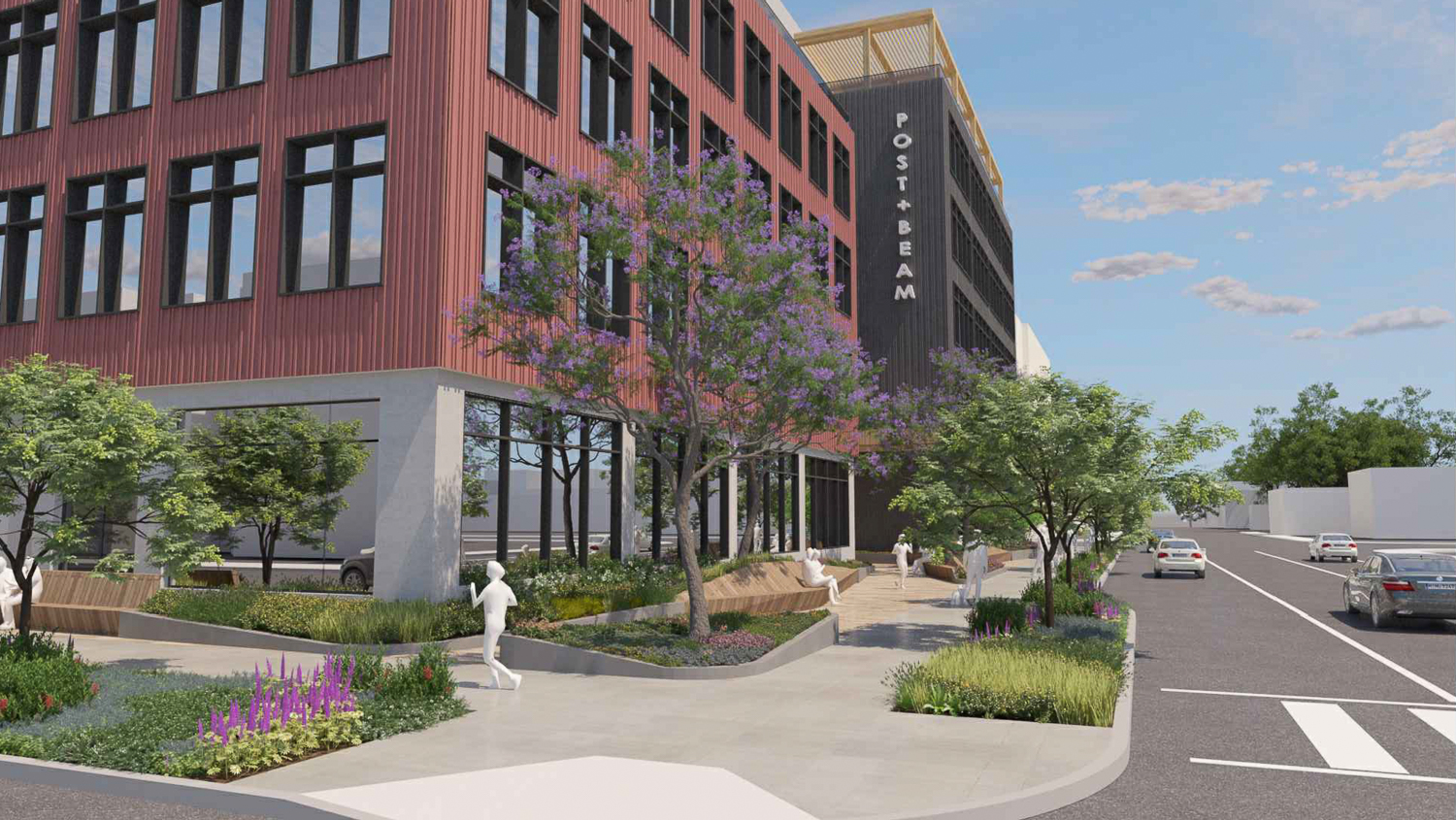
Post + Beam office courtyard along East Third Avenue, rendering by RMW Architecture
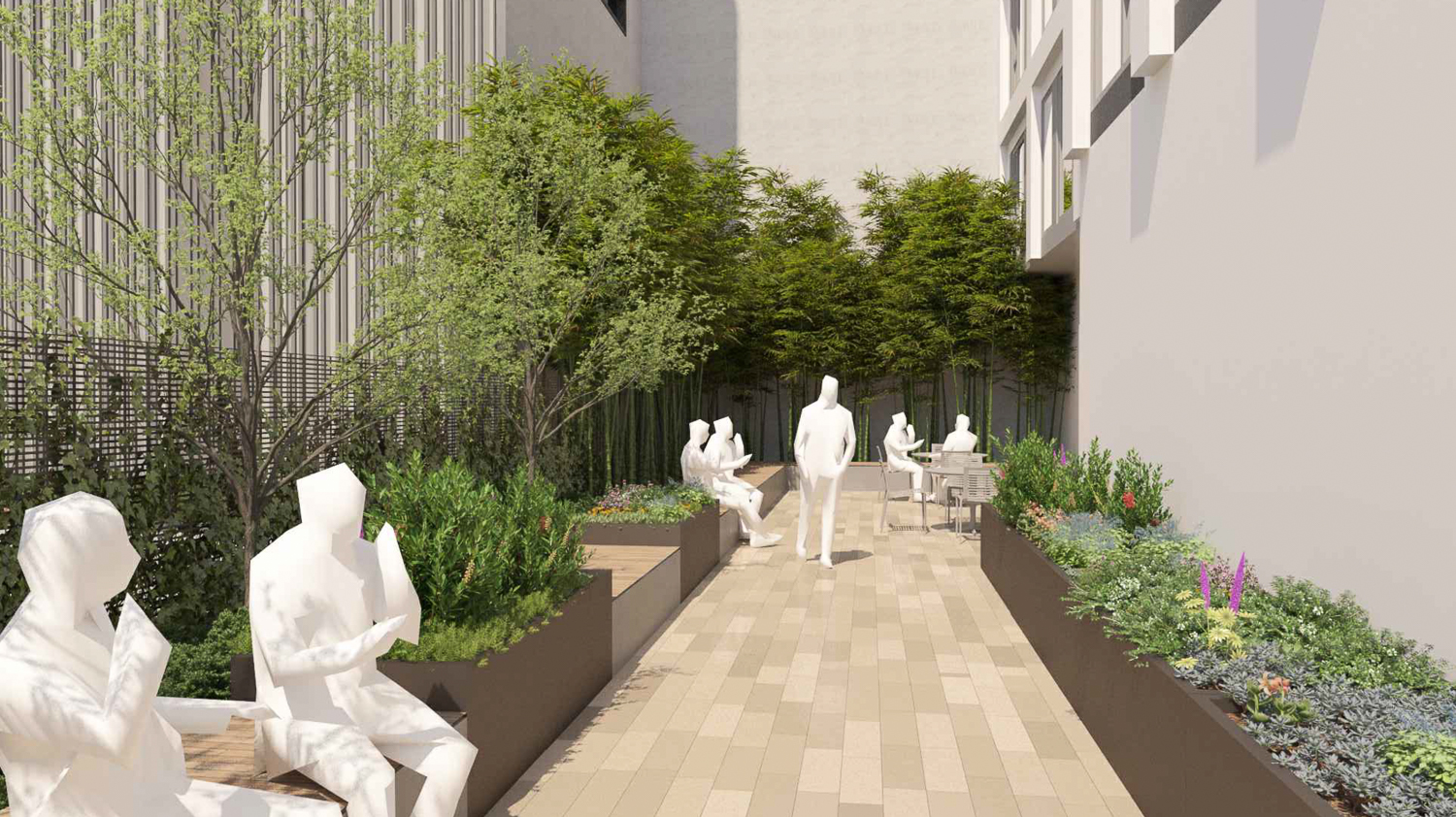
Post + Beam residential amenity courtyard, rendering by RMW Architecture
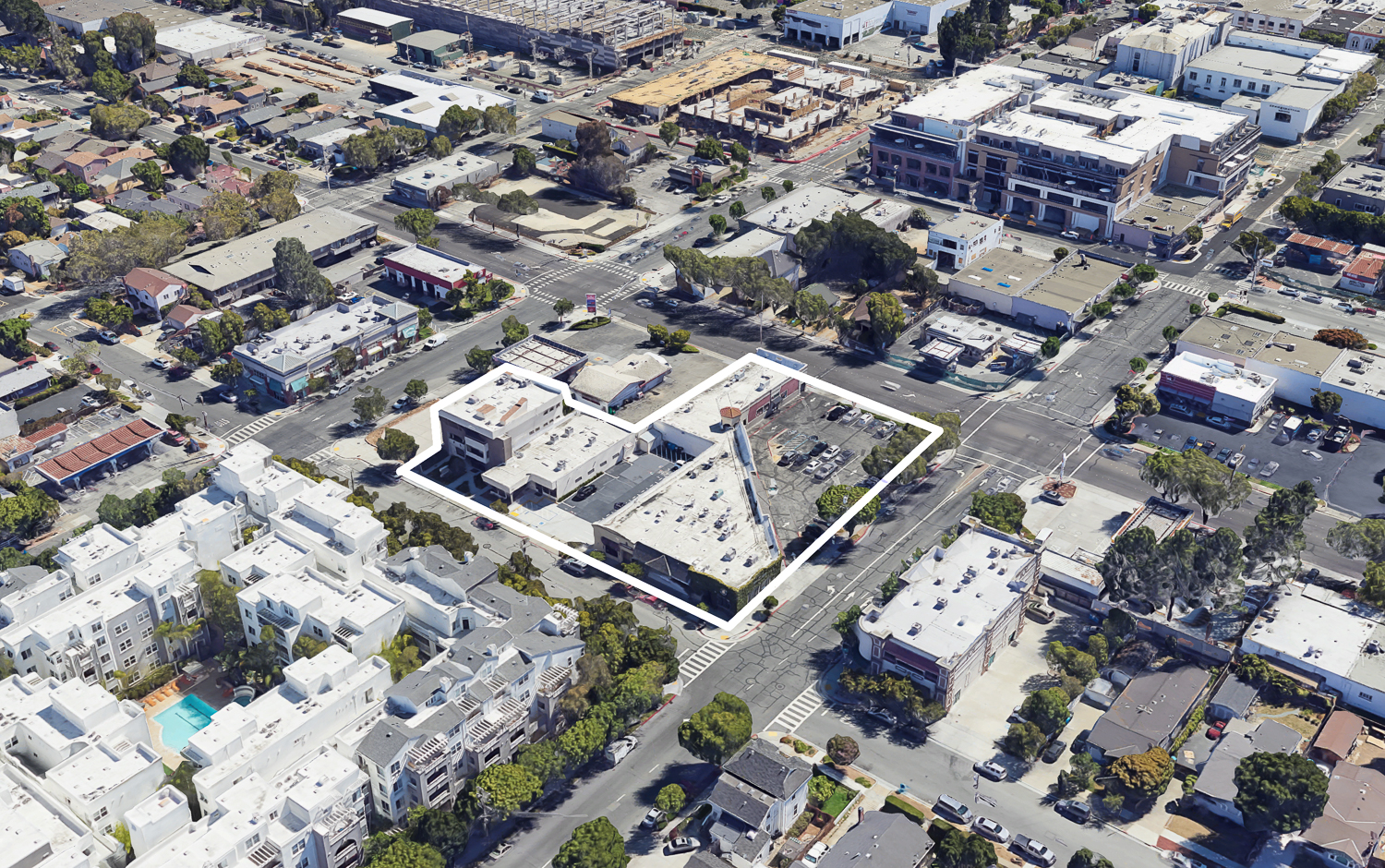
668 East 3rd Avenue, image via Google Satellite
The nearly one-acre parcel is located on 3rd Avenue between South Delaware Street and South Eldorado Street. The proposal will be reviewed during a public meeting next week. The city’s Planning Commission will review 668 East 3rd Avenue on Tuesday, July 25th, starting at 7 PM. For more information, visit the city website here.
Subscribe to YIMBY’s daily e-mail
Follow YIMBYgram for real-time photo updates
Like YIMBY on Facebook
Follow YIMBY’s Twitter for the latest in YIMBYnews

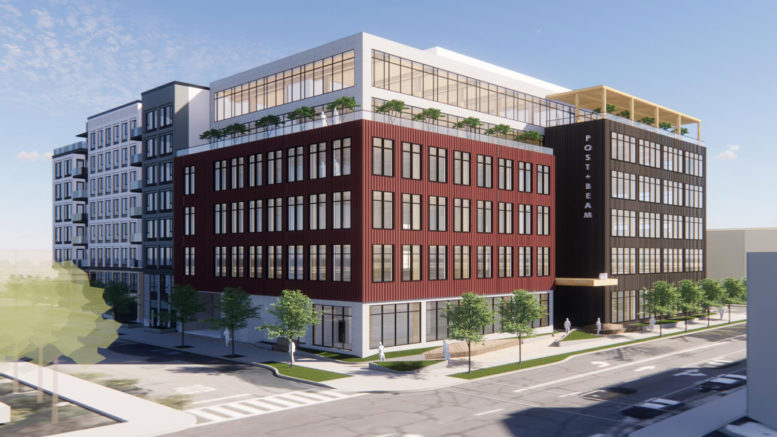
Be the first to comment on "Plans Shared for Housing and Offices in Downtown San Mateo"