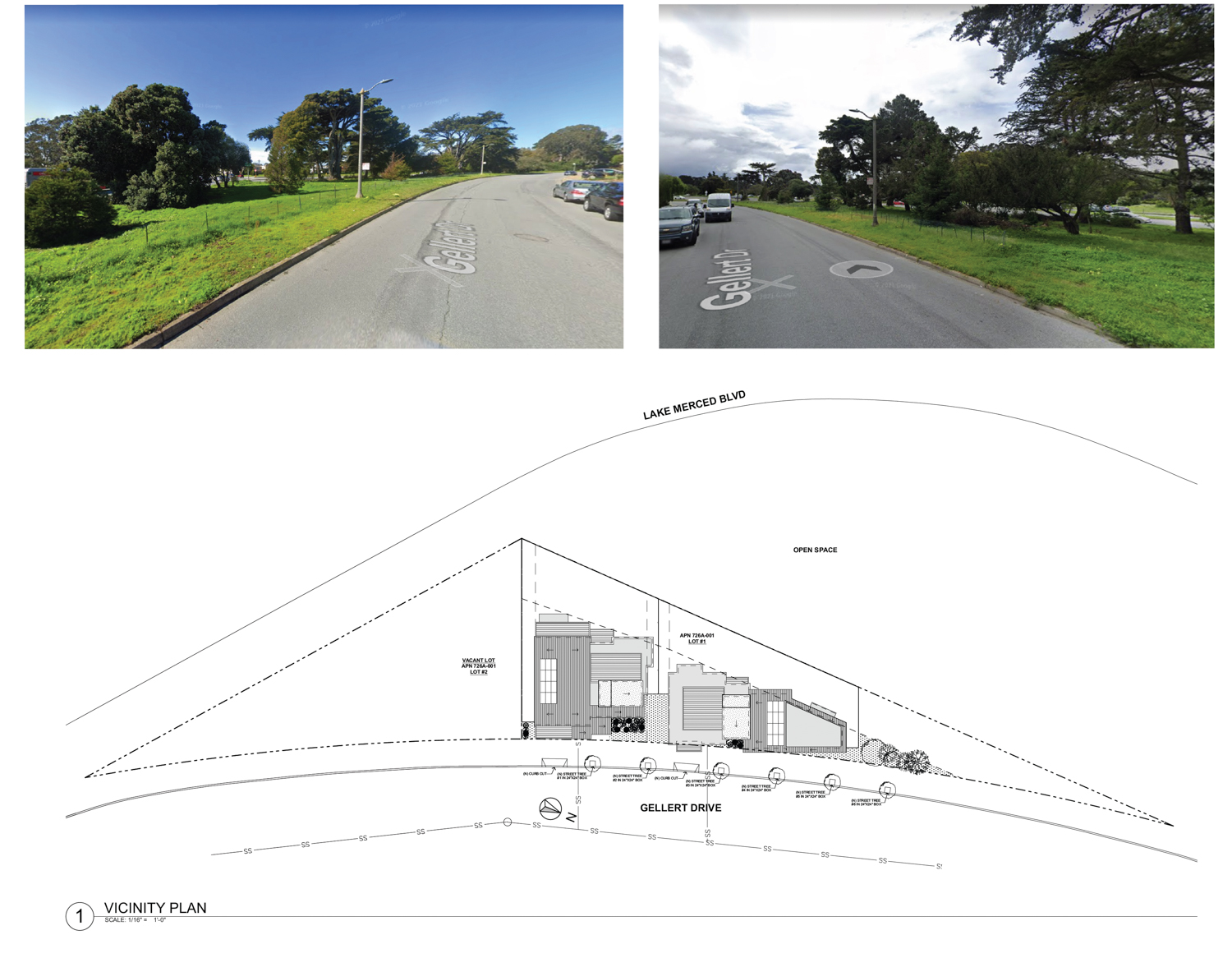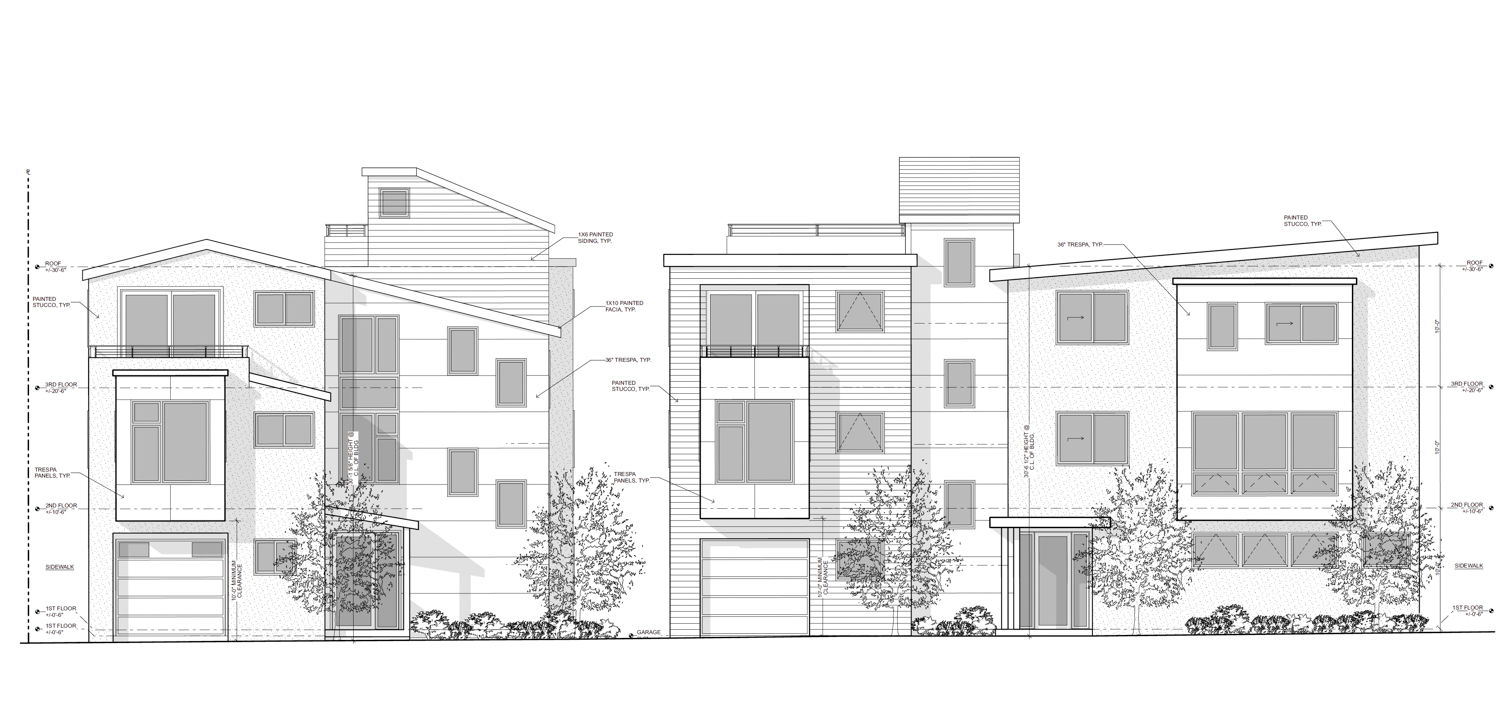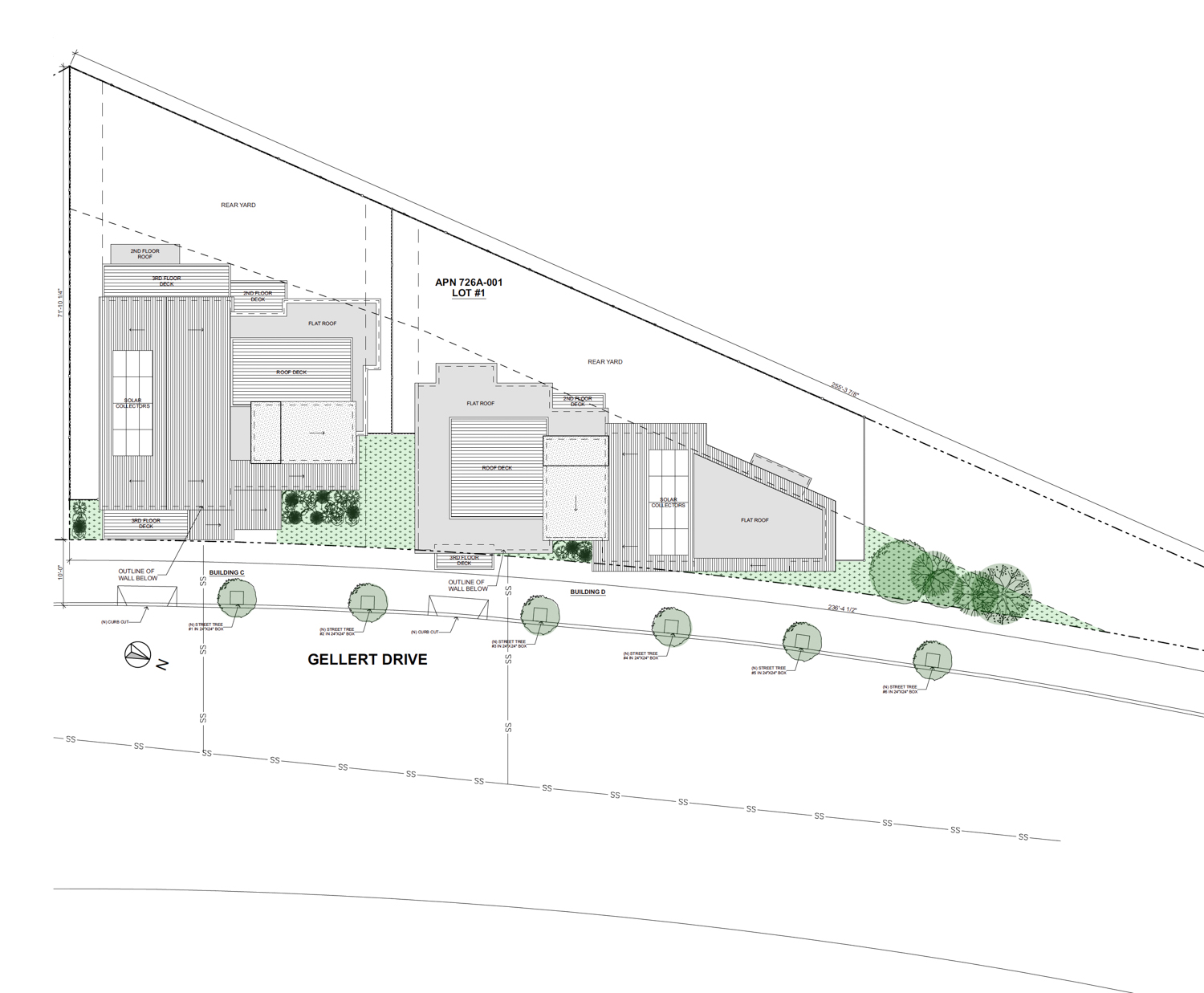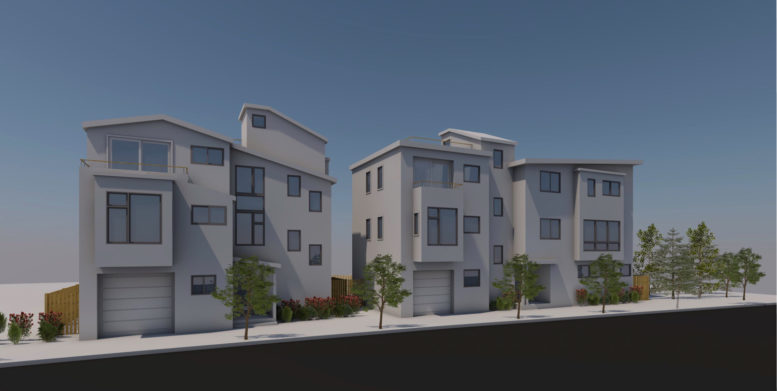Renderings have been published alongside permits for a three-unit residential infill at 235 and 245 Gellert Drive in Lakeshore, San Francisco. The property will reshape a vacant parcel across from Lake Merced Park and just south of the Sunset District using Senate Bill 9. Kotas Pantaleoni Architects is responsible for the design.

235-245 Gellert Drive, site map by Kotas Pantaleoni Architects

235-245 Gellert Drive facade elevation, illustration by Kotas Pantaleoni Architects
The development uses Senate Bill 9, a state bill from 2022 that allows property owners to split any single-unit lot in half and build as many as four units total. The same property owner, James Keith, has proposed a two-unit infill at 201 Gellert Drive. The 35-foot tall structures will yield 8,170 square feet, with two larger units spanning 2,300 square feet and 2,620 square feet. The smaller ADU unit will yield around 680 square feet. Parking is included for two cars. The exterior is clad with painted stucco, panels, and horizontal board siding.

235-245 Gellert Drive rooftop floor plan, illustration by Kotas Pantaleoni Architects
The property is located between Gelelrt Drive and Lake Merced Boulevard, close to the 614-acre Lake Merced Park. The San Francisco Zoo and Ocean Beach are just 10 minutes away by bicycle.
Subscribe to YIMBY’s daily e-mail
Follow YIMBYgram for real-time photo updates
Like YIMBY on Facebook
Follow YIMBY’s Twitter for the latest in YIMBYnews






If one had the chance to build three new homes in San Francisco, would you settle for this mediocrity,?
^If you had the chance to build three new homes in San Francisco, you would need to build three-story homes here cuz you can’t get four or more stories approved. i don’t see anything wrong with the design.
it’s sad with a noble architectural history of San Francisco architecture, that you don’t see anything wrong with the “lack” of design: I would not care if the design was cutting edge modern or shingle/craftsman revival…just something other than a bad suburban split level with an extra floor and no care of proportion, scale, window quality…..
This building,if built, will be a giant rust bucket in just a few years. It will most assuredly be tied up in a design law suit before the ten year CA design requirement
is over,since the developer will underestimate the HOA maintenence fees to make it easier to sell. Coincidently, I wonder how much the developers are contributing to Governor Newsom’s political war chest for this boondoggle.
Don’t y’all have a bunch of emptying highrises downtown, that might convert as cheaply as taking a big dump across town.
Not simple to convert.
Another mistake in the SF Building depart like that property on Sloat.