Berkeley is starting the environmental review process for the Hub, a 26-story residential tower at 2128 Oxford Street in Downtown Berkeley, Alameda County. The proposal is one of the tallest in the city’s development pipeline, with 485 student-oriented rental units overlooking the western edge of UC Berkeley’s campus. Core Spaces is the project developer.
The plan for 2128 Oxford Street is currently the second tallest of three big proposals for Downtown Berkeley. The third tallest is 2190 Shattuck Avenue by Landmark Properties, with a rooftop height of 268 feet. The tallest project in Berkeley’s pipeline is the 317-foot residential tower at 1974 Shattuck Avenue by NX Ventures. For some context, if all three proposals were combined in height, the 869-foot result would be just 16 feet taller than the Transamerica Pyramid in San Francisco.
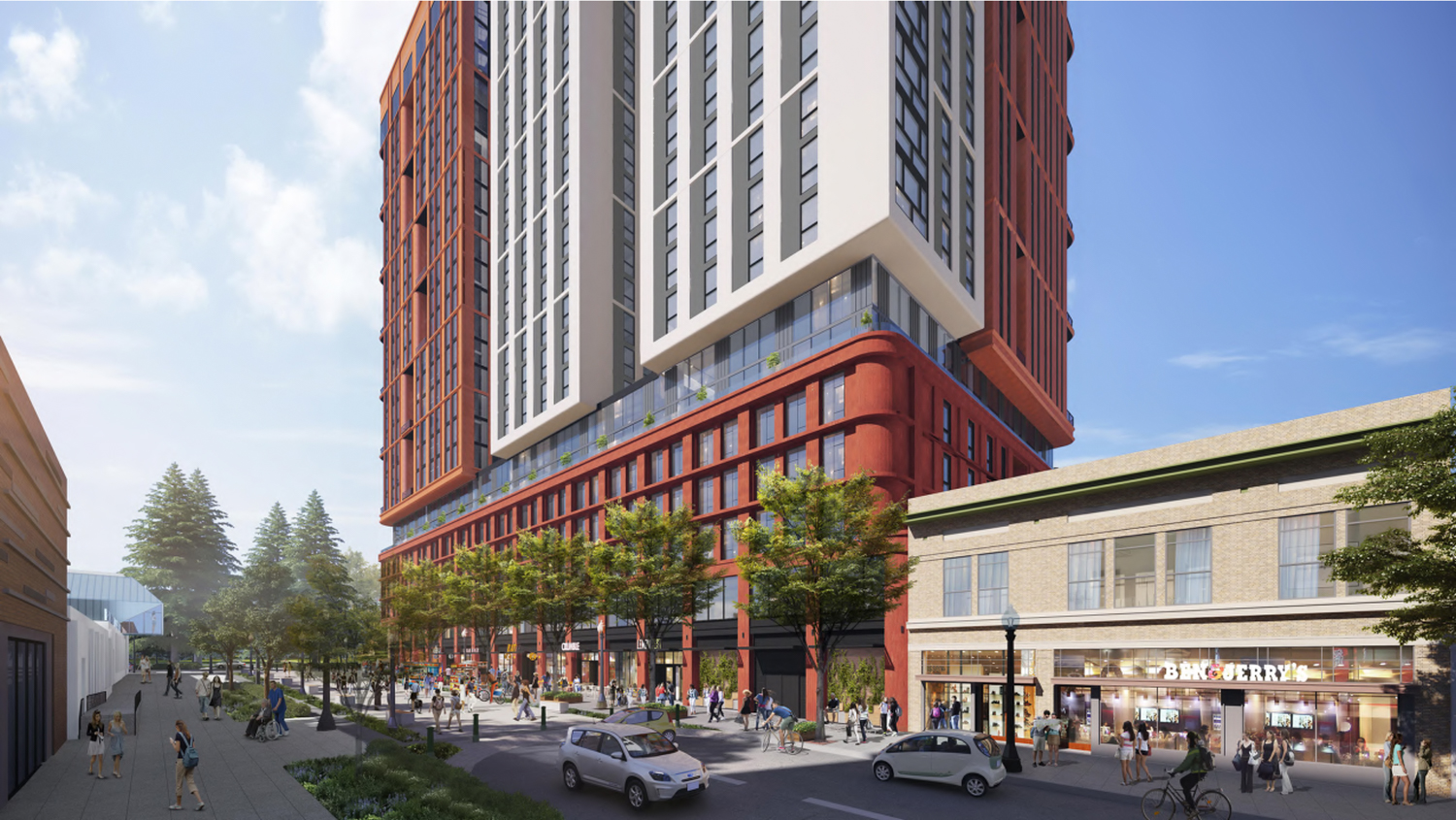
2128 Oxford Street pedestrian view from along Center Street, rendering by DLR Group
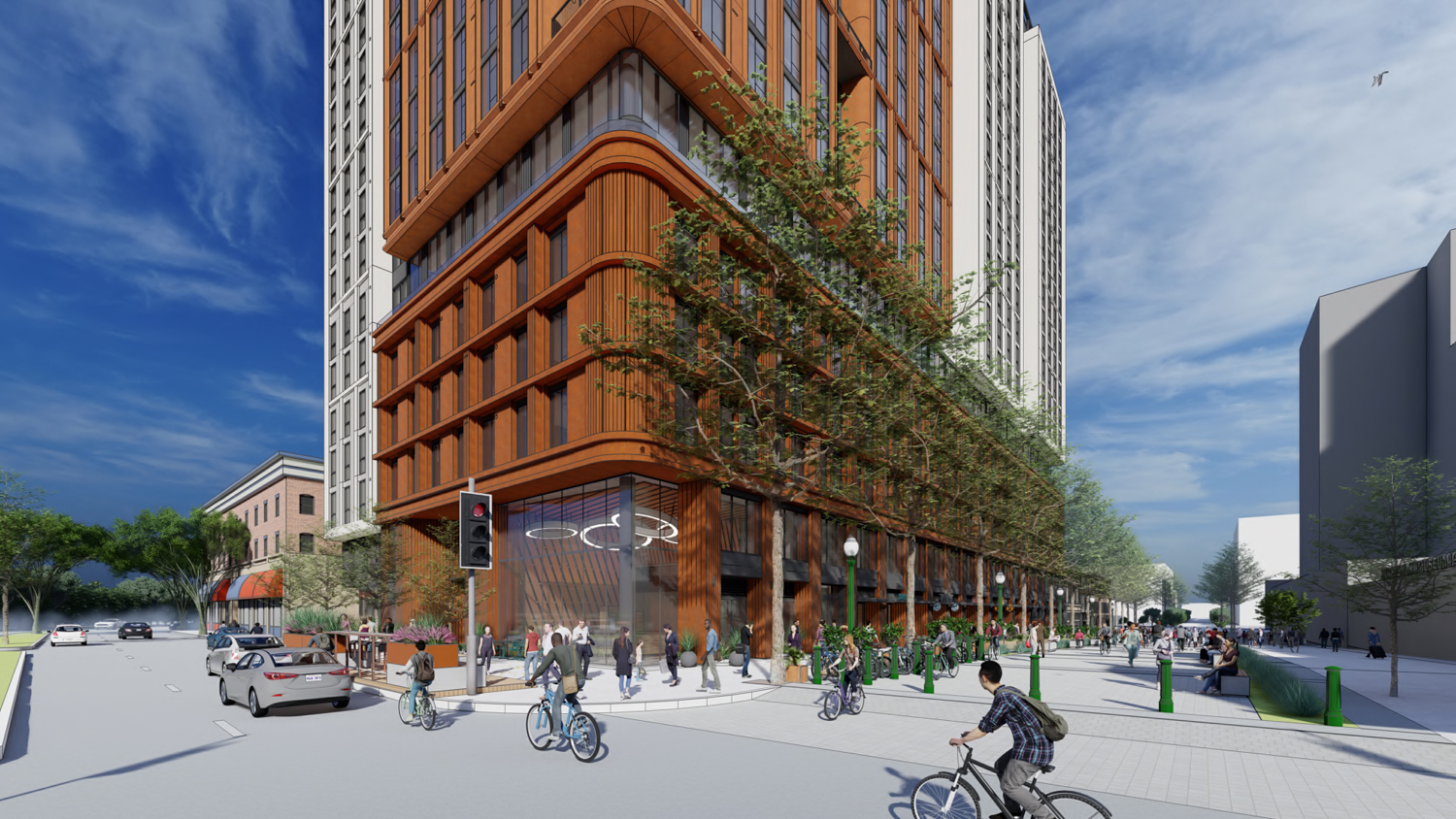
2128 Oxford Street corner view from Center and Oxford Street, rendering by DLR Group
The 284-foot tall structure will yield 693,520 square feet, with 555,360 square feet for housing, 13,480 square feet for retail, 25,140 square feet of amenity space, and 8,460 square feet for the 45-car garage. Additional parking will be provided for 306 bicycles. Of the 485 apartments, there will be 72 studios, 50 two-bedrooms, 33 three-bedrooms, 247 four-bedrooms, and 83 five-bedrooms.
DLR Group is the project architect. The five-story podium will be wrapped with terracotta to match the historic buildings across Downtown Berkeley. The remaining tower will be wrapped in plaster. The architecture firm writes that the tower “pays homage to its context through materiality and detail, while embracing the history and soul of cultural revolution. The design presents a duality that reflects a stoic and sophisticated outside and a rebellious and vibrant inside.”
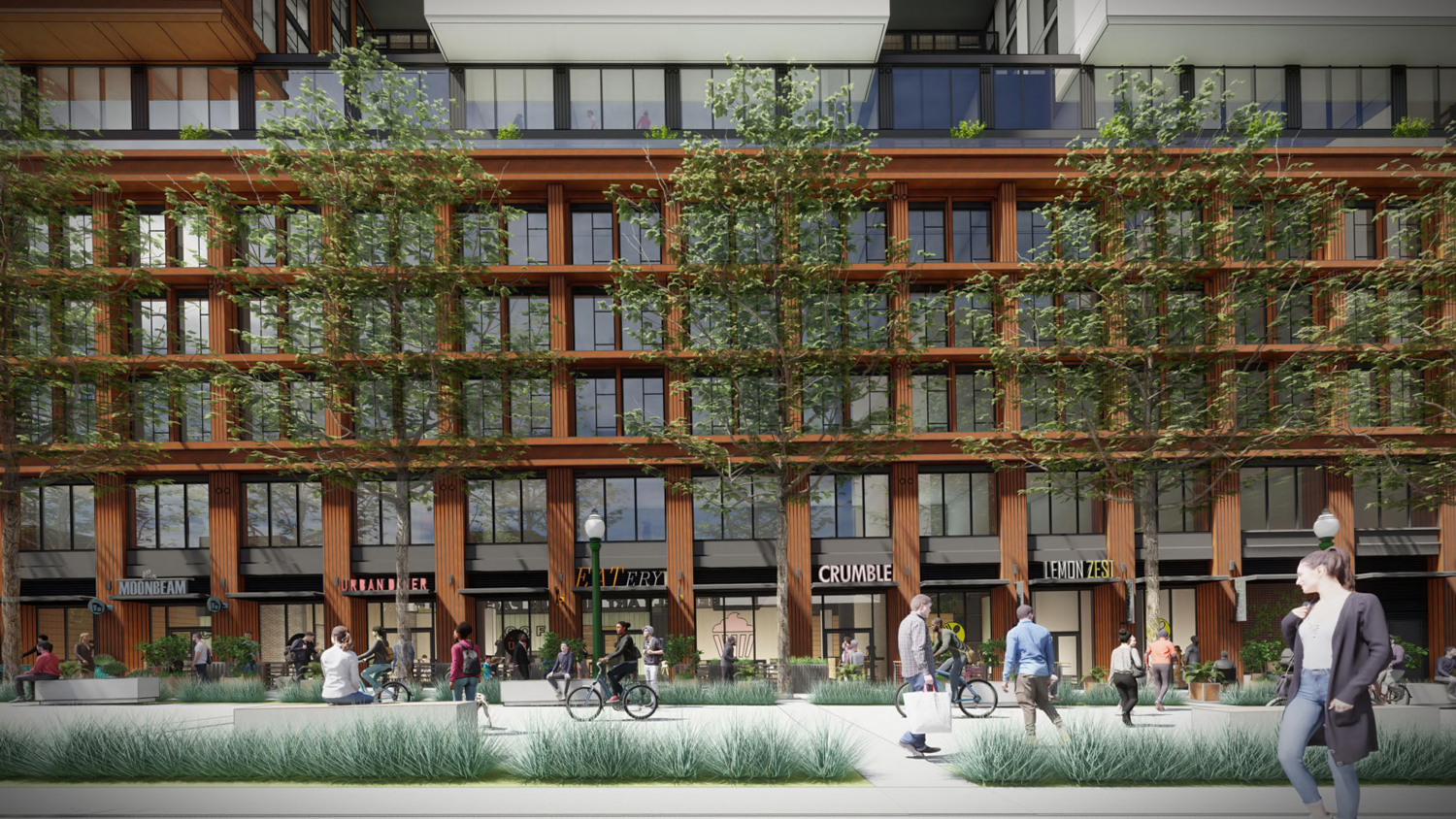
2128 Oxford Street retail space overlooking Center Street, rendering by DLR Group
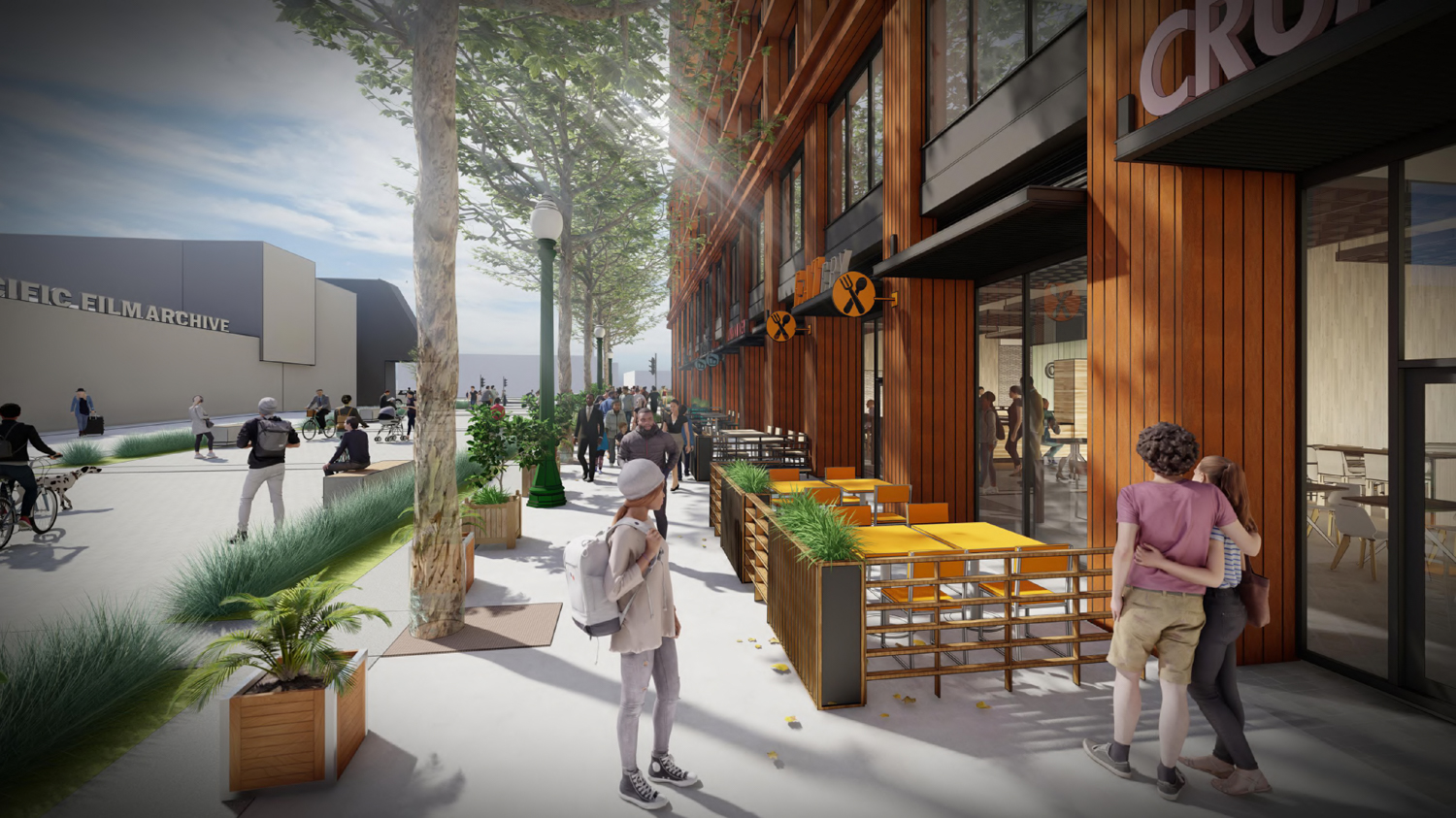
2128 Oxford Street retail shops, rendering by DLR Group
Chicago-based Site Design Group is the landscape architect. The streetscape will remain the same, with a line of trees shading the sidewalk outside the shops and lobby. Two small amenity decks on the second floor will provide a light well for residents above. Seating and pavers will improve two amenity decks on the eighth floor. The crowning rooftop deck will be furnished with a hot top deck, fireplace, lawn, and outdoor seating for the restaurant.
The 0.82-acre parcel is located along Oxford Street, Center Street, on a property bound by Shattuck Avenue and Allston Way. The 1904-built two-story commercial structure at 2132-54 Center Street is considered a candidate for historic landmark status, highlighted as eligible for the National Register in 1978 and a contributor to the Shattuck Avenue Downtown Historic District in 2015.
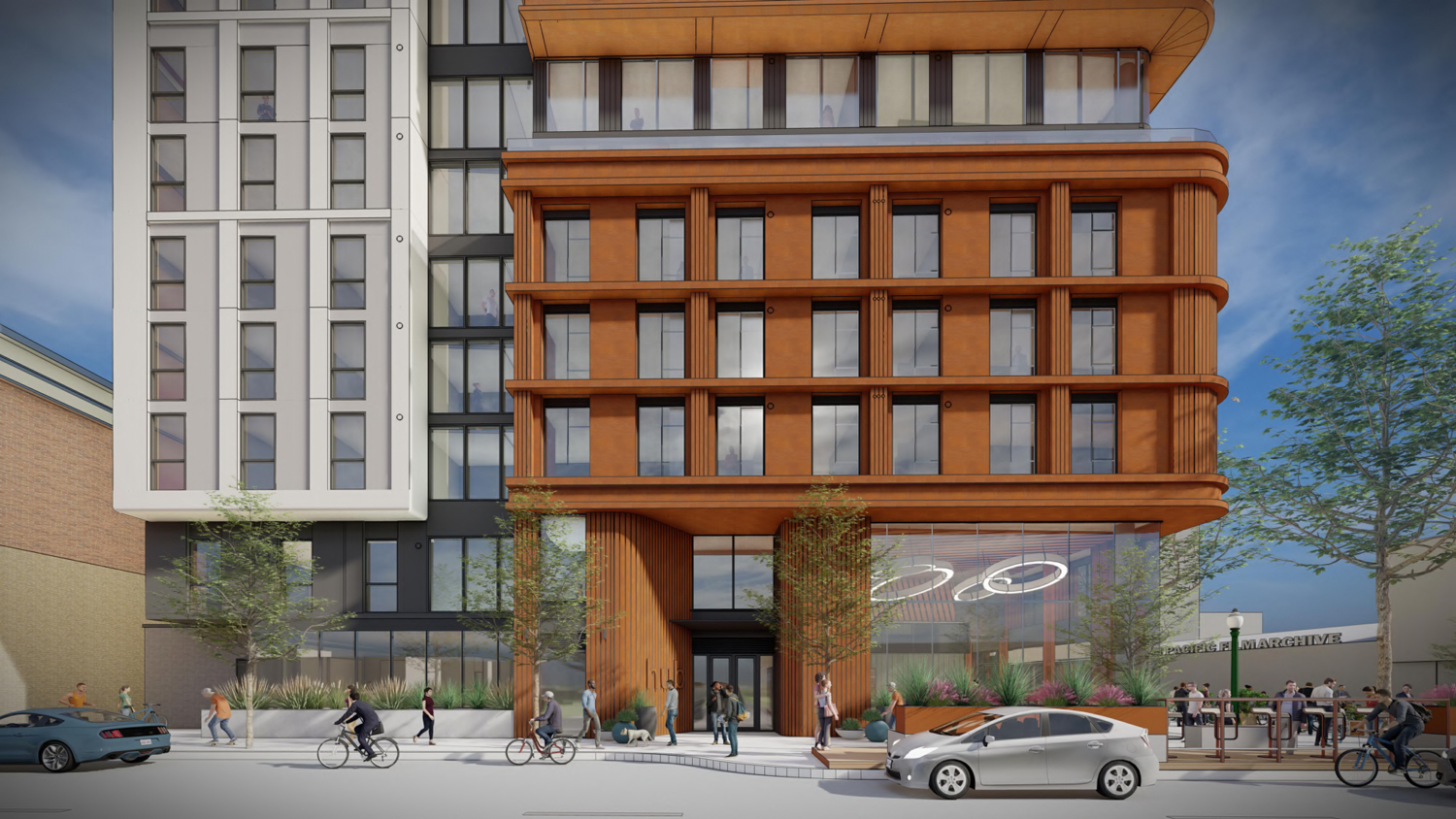
2128 Oxford Street view over Oxford Street, rendering by DLR Group
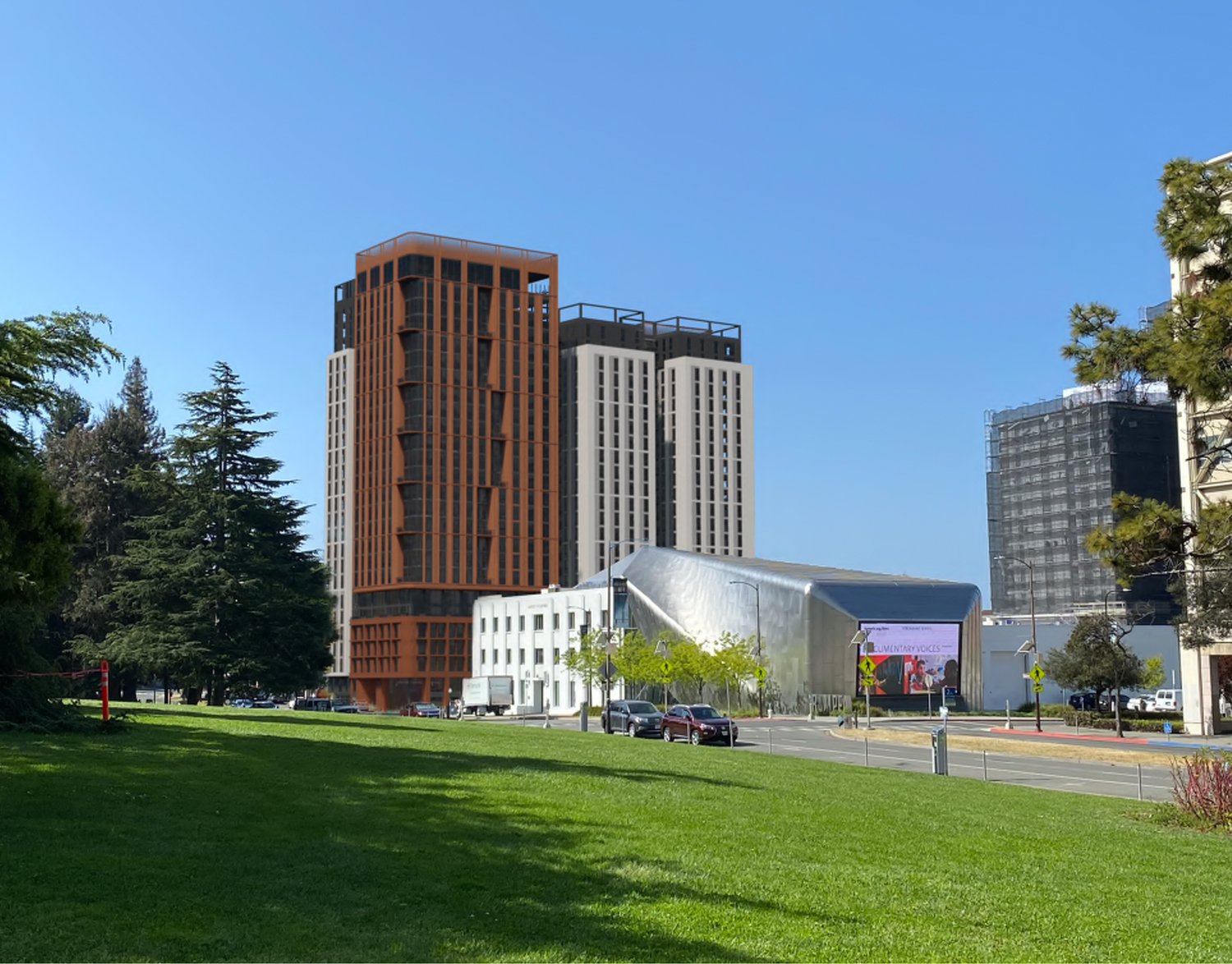
2128 Oxford Street seen from the Crescent lawn, rendering by DLR Group
Demolition for the existing two-story commercial structure with 16 rent-controlled studios, equivalent to extremely low and very low-income housing, will be required. Ahead of demolition, Core Spaces is expected to provide relocation assistance for shops and residents. Once the Hub opens, Core will provide the right to return to existing residents and shops.
Kimley Horn is consulting on civil engineering. The team aims to achieve LEED Gold Certification, creating an all-electric system, efficient water heating, and electric kitchen equipment.
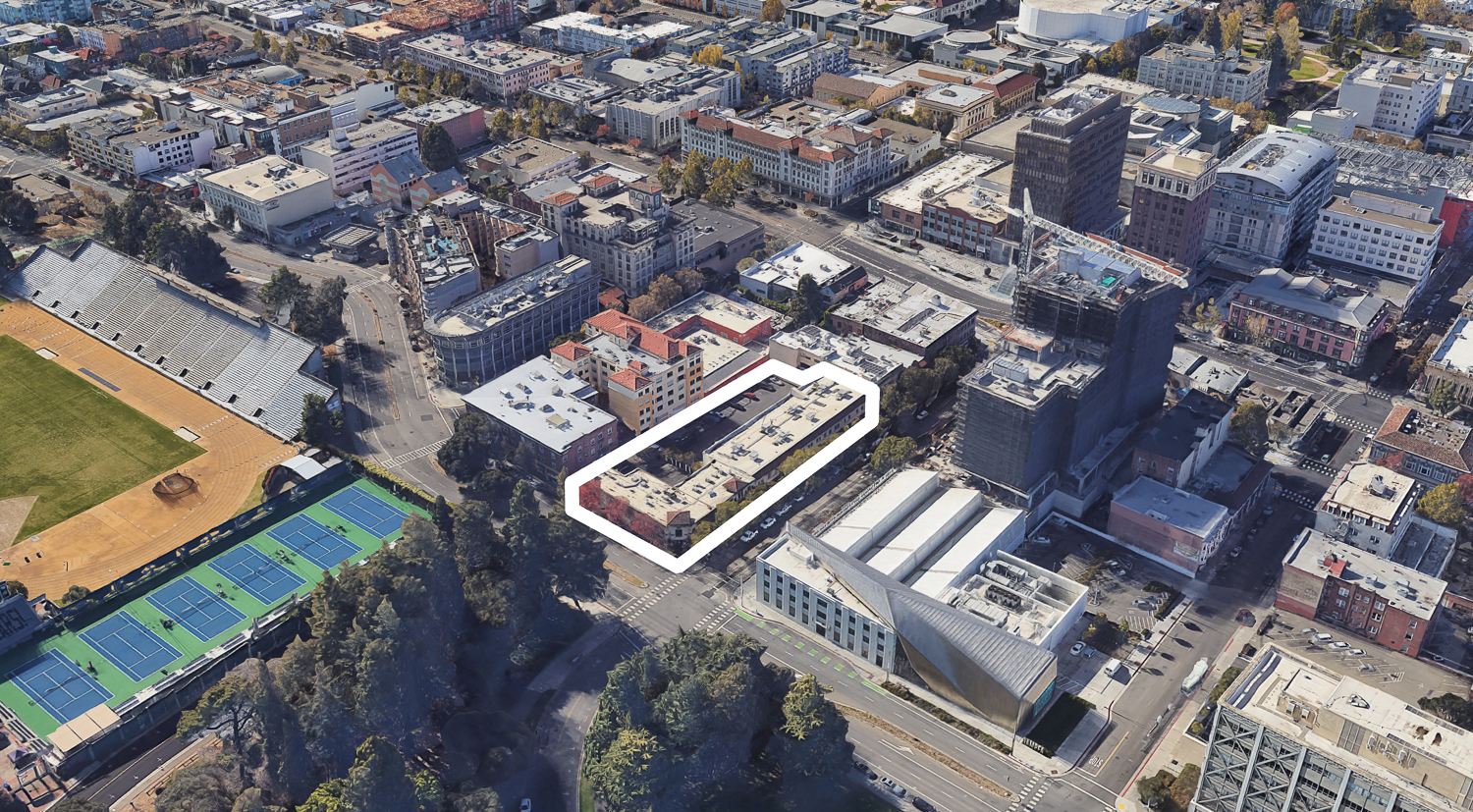
2128 Oxford Street lot approximately outlined by SF YIMBY, aerial view via Google Street View
The project application uses Senate Bill 330 and the State Density Bonus Program. The team will receive a streamlined CEQA process for an infill project according to CEQA guidelines. The plans will still be thoroughly studied. The expected environmental impacts of the project include cultural resources, soil, hazardous materials, public services, and tribal cultural resources.
Construction is expected to last around 18 months, from groundbreaking to completion.
Subscribe to YIMBY’s daily e-mail
Follow YIMBYgram for real-time photo updates
Like YIMBY on Facebook
Follow YIMBY’s Twitter for the latest in YIMBYnews

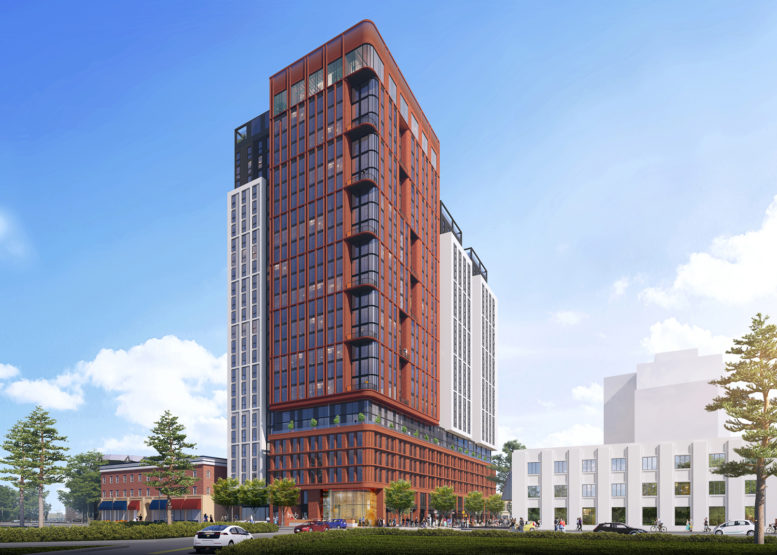




For the rendering of the corner view from Center and Oxford Street, looks like there’s a pedestrian street with bollards. Is that just for show in the renderings or is part of the proposal to improve the streetscape and adding bollards?
There currently are a ton of places to eat on that corridor. Sad the new building has no restaurant spaces
My mistake there actually are! Missed the other renderings
Beautiful
Can it at least reflect the art of the area? The BAMPFA is right there and this thing looks like a sad metal robot lurking over a beautifully thought-out piece of architecture. I guess it’s a win for more student housing with 16 affordable studio units.