A new building permit application has been submitted for the six-story affordable infill at 3801 Martin Luther King Jr. Way in Longfellow, Oakland. The filing will extend 2019-approved entitlements to replace two vacant structures with 77 new homes. RCD Housing is the project applicant.
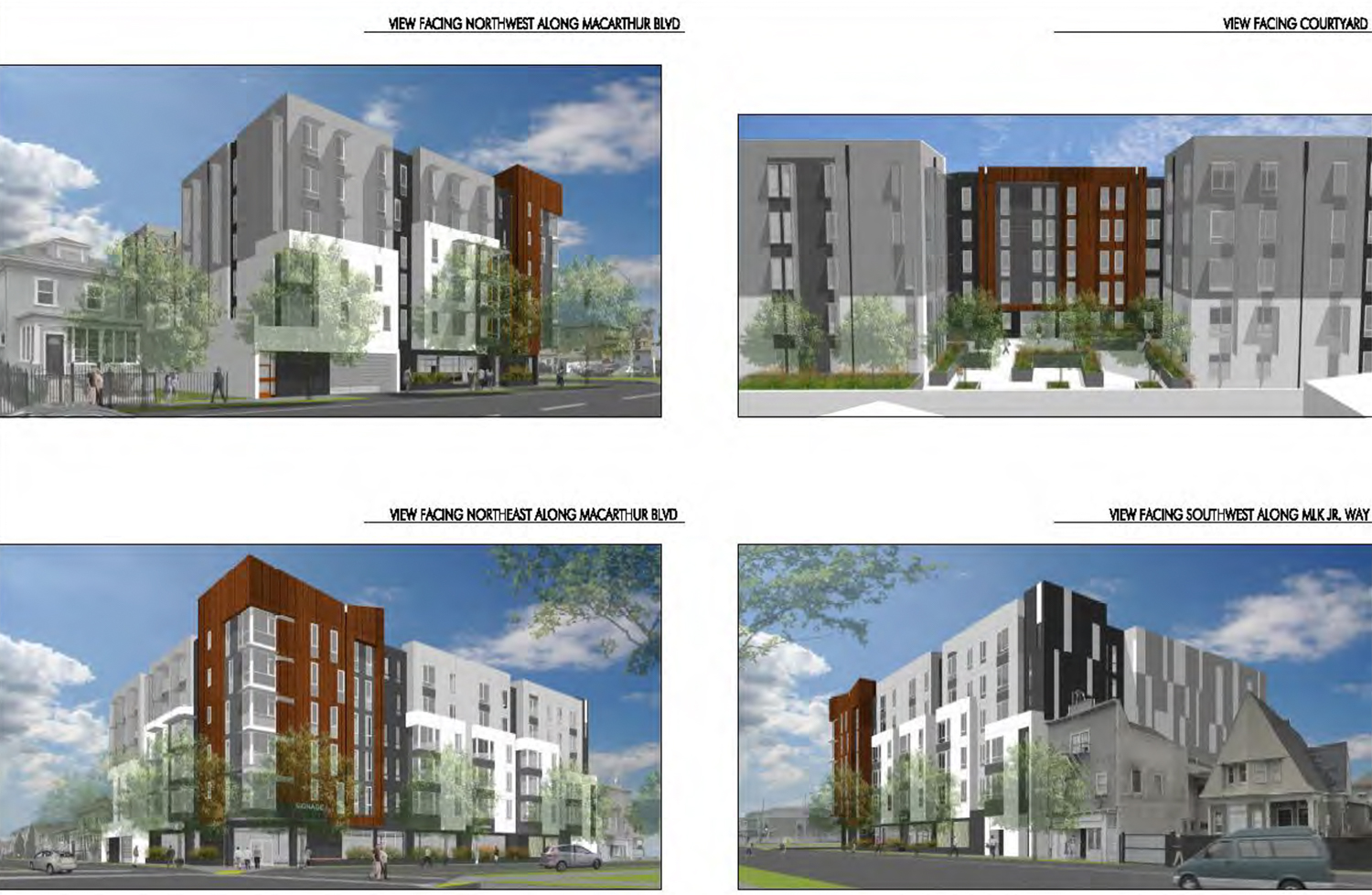
3801 Martin Luther King Jr. Way, renderings by HKIT Architects
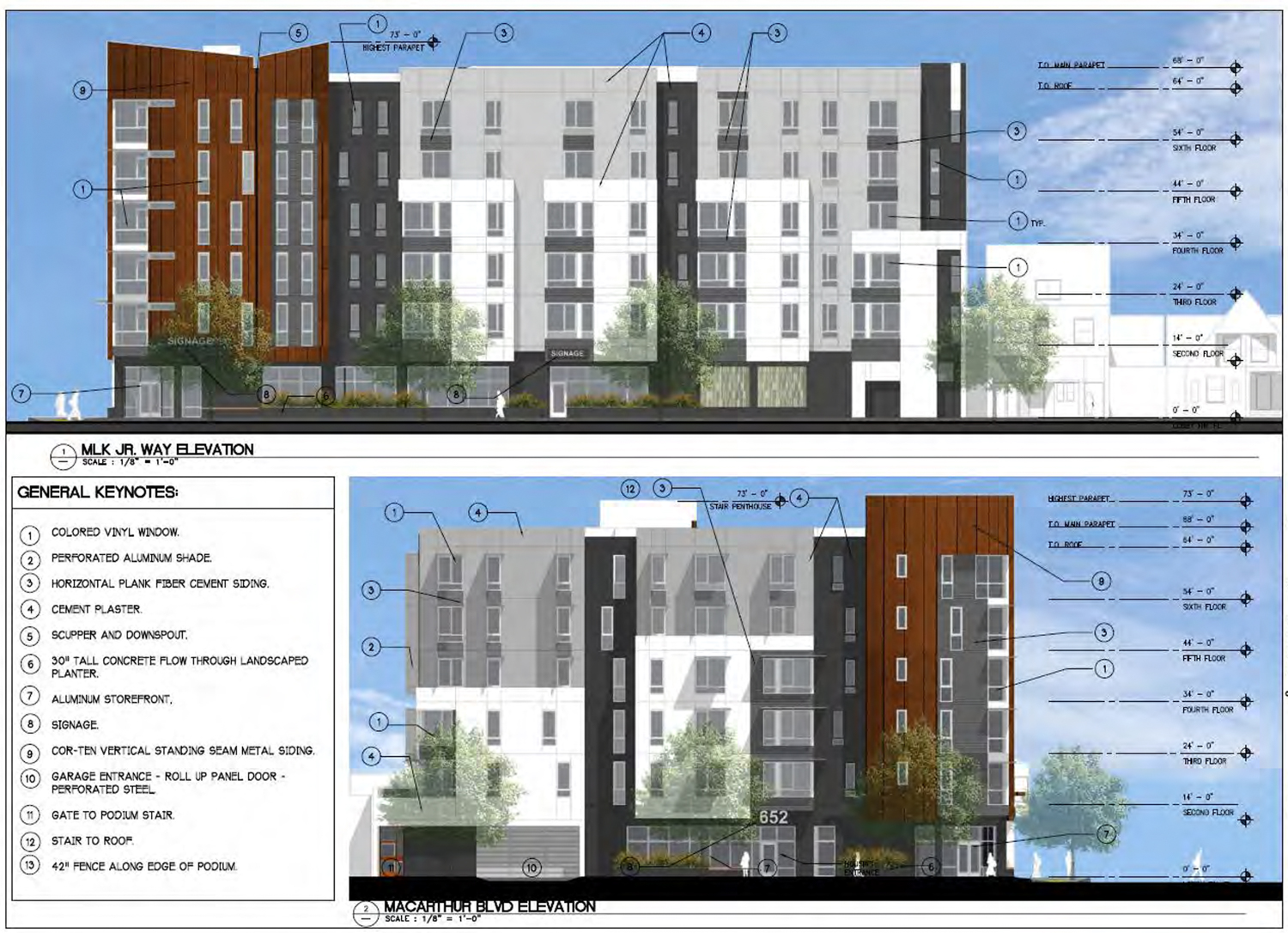
3801 Martin Luther King Jr. Way facade elevation, illustration by HKIT Architects
The 73-foot tall structure will yield 91,820 square feet, with 71,500 square feet for housing and 2,360 square feet for ground-level retail. Unit sizes will vary with 33 one-bedrooms, 19 two-bedrooms, and 25 three-bedrooms. Parking will be included for 49 cars with stackers. While the new application doesn’t specify the bicycle parking capacity, initial plans had long-term parking for 50 bikes.
HKIT Architects is responsible for the contemporary podium-style design. The facade will be clad with fiber cement panels, cement plaster, and corten vertical seam metal siding. Amenities will include 4,600 square feet of open space, primarily from the second-level podium-top deck. The landscaped courtyard will feature a barbeque pit, a children’s play area, seating, and outdoor dining furniture.
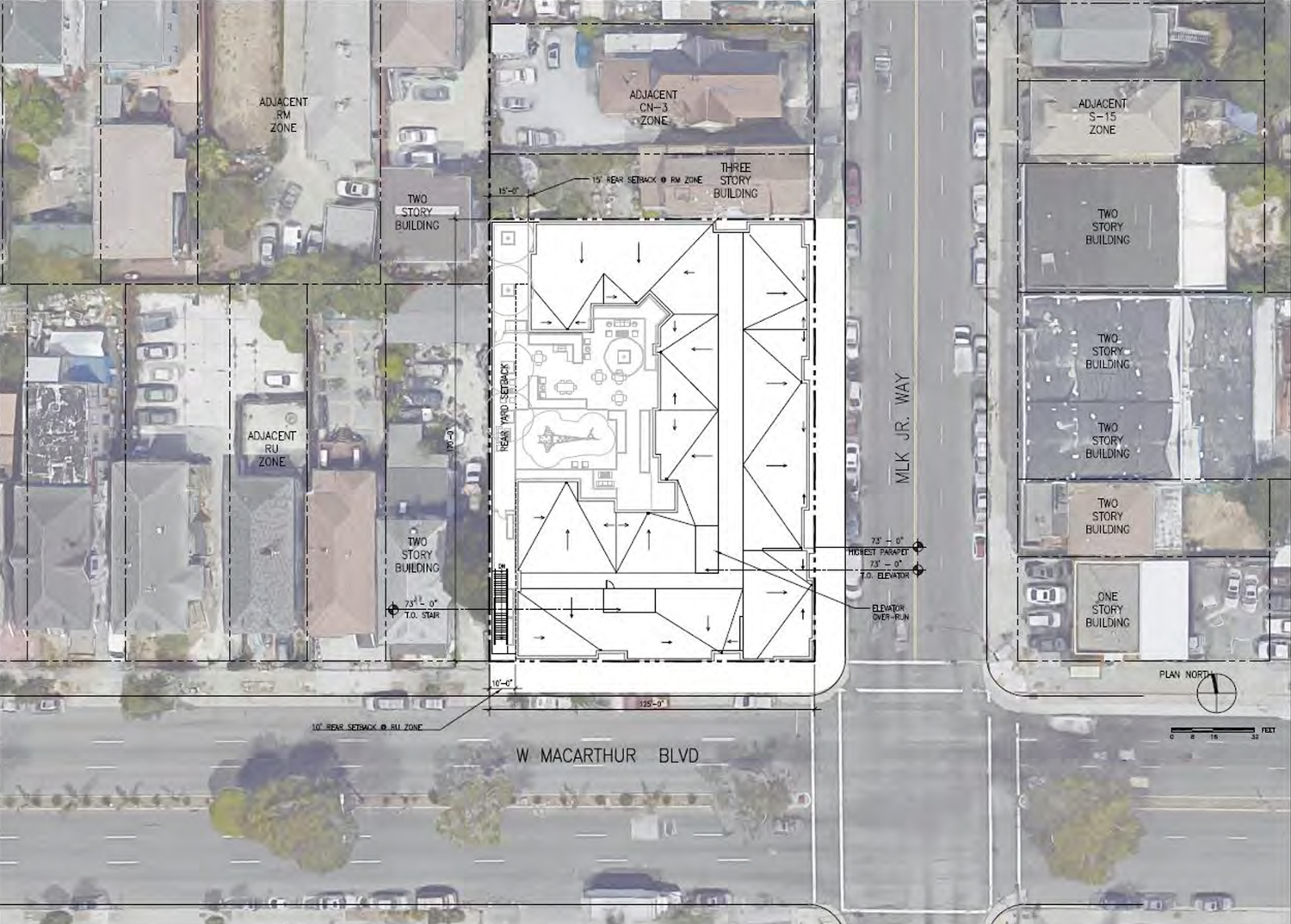
3801 Martin Luther King Jr. Way ground-level floor plan, illustration by HKIT Architects
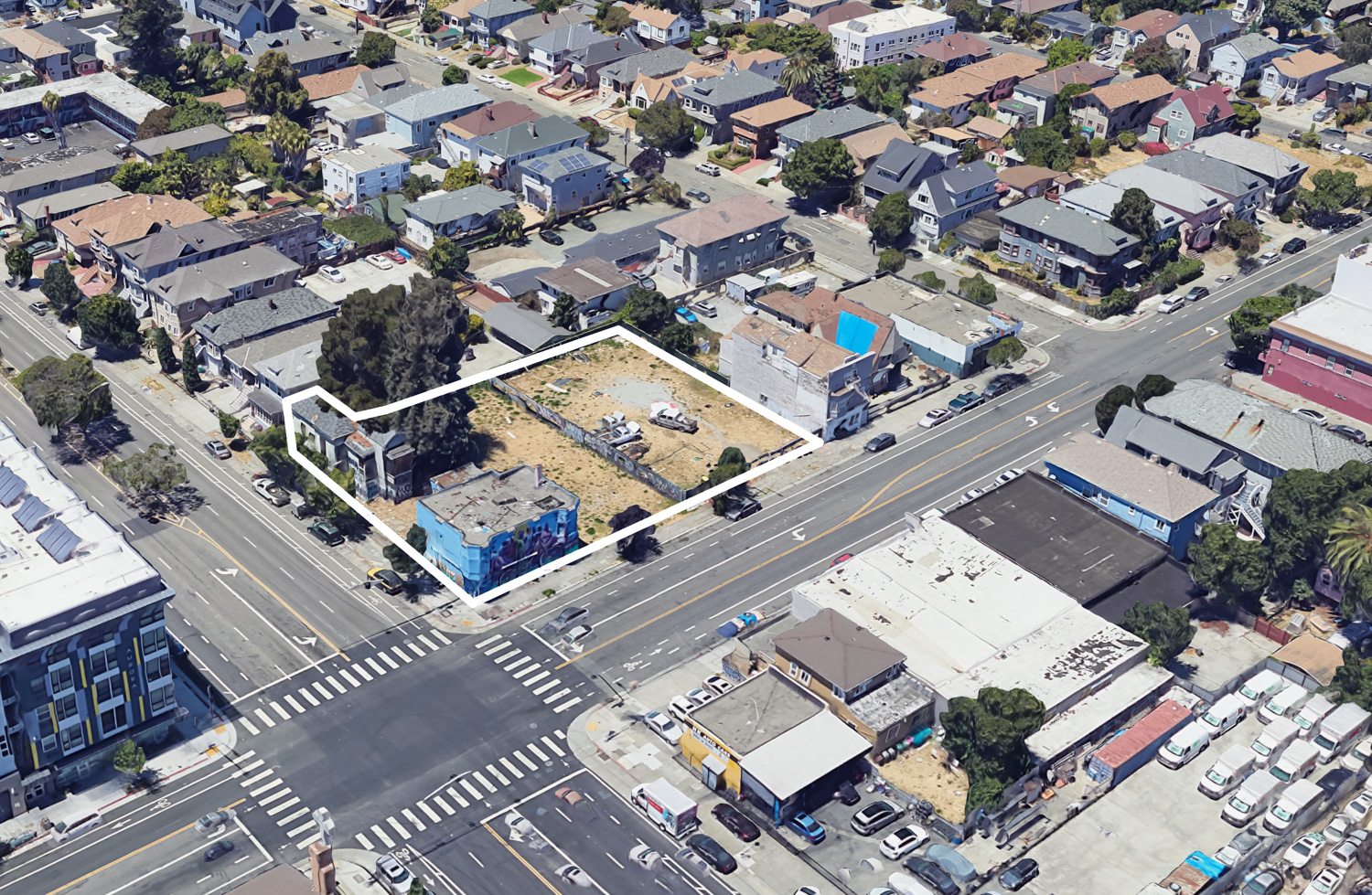
3801 Martin Luther King Jr. Way, aerial view by Google Satellite
The 0.48-acre property is located between MacArthur Boulevard and Apgar Street, just two blocks from the MacArthur Station transit hub. Plans for 3801 MLK Jr Way started in 2014 when Rockridge Properties LLC proposed a four-story structure with 32 units to be designed by Studio KDA Berkeley. By 2018, RCD submitted plans for an affordable block, starting with 68 units before increasing to 77 units. In the initial environmental review, the city estimated the project to cost around $67 million. The city approved the project in 2019.
Subscribe to YIMBY’s daily e-mail
Follow YIMBYgram for real-time photo updates
Like YIMBY on Facebook
Follow YIMBY’s Twitter for the latest in YIMBYnews

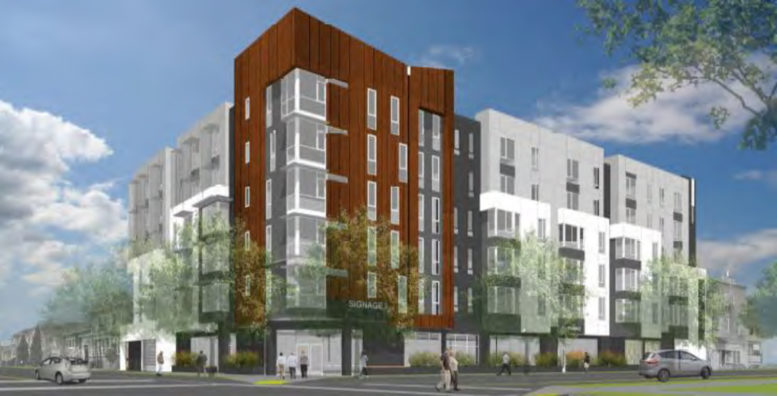




I wish the 2 Old Timers could be restored but they are likely beyond repair. That said, the new building holds the corner and at this point, looks better than the other new Lego paint-jobbed building across the street.
This lot has sat empty for decades; 77 new homes of any form of “affordability” is welcomed.
How do we get applications?
I would like to get an application for housing plse..
I would like to apply for housing..
How do we get the application??
How do I apply
How can I apply
How do I apply or get on interest list?
Please information on apply for housing
Excellent question how do people apply? I know some people who looking to move.
This project has only applied for a permit. It’s most likely 3 years from being ready to accept applications.
Looks like a great place for families in Oakland
I would like an application for these apartments.