The City of Oakland has approved plans for a five-story apartment complex to rise by the MacArthur BART Station at 3801 Telegraph Avenue in the Mosswood neighborhood. The development is expected to create 110 new units, including 20 affordable apartments, at the corner of Telegraph Avenue and West MacArthur Boulevard. Oakland-based Riaz Capital is the developer.
Left Coast Architecture is responsible for the design. The project facade is articulated with setbacks and massing to reduce the overall scale of the building visually. This is partially achieved by contrasting the darker base with a white crown. The exterior will be clad with stucco, concrete, and wood-look tiles. Jett is responsible for landscape architecture, and CBG is the civil engineer.
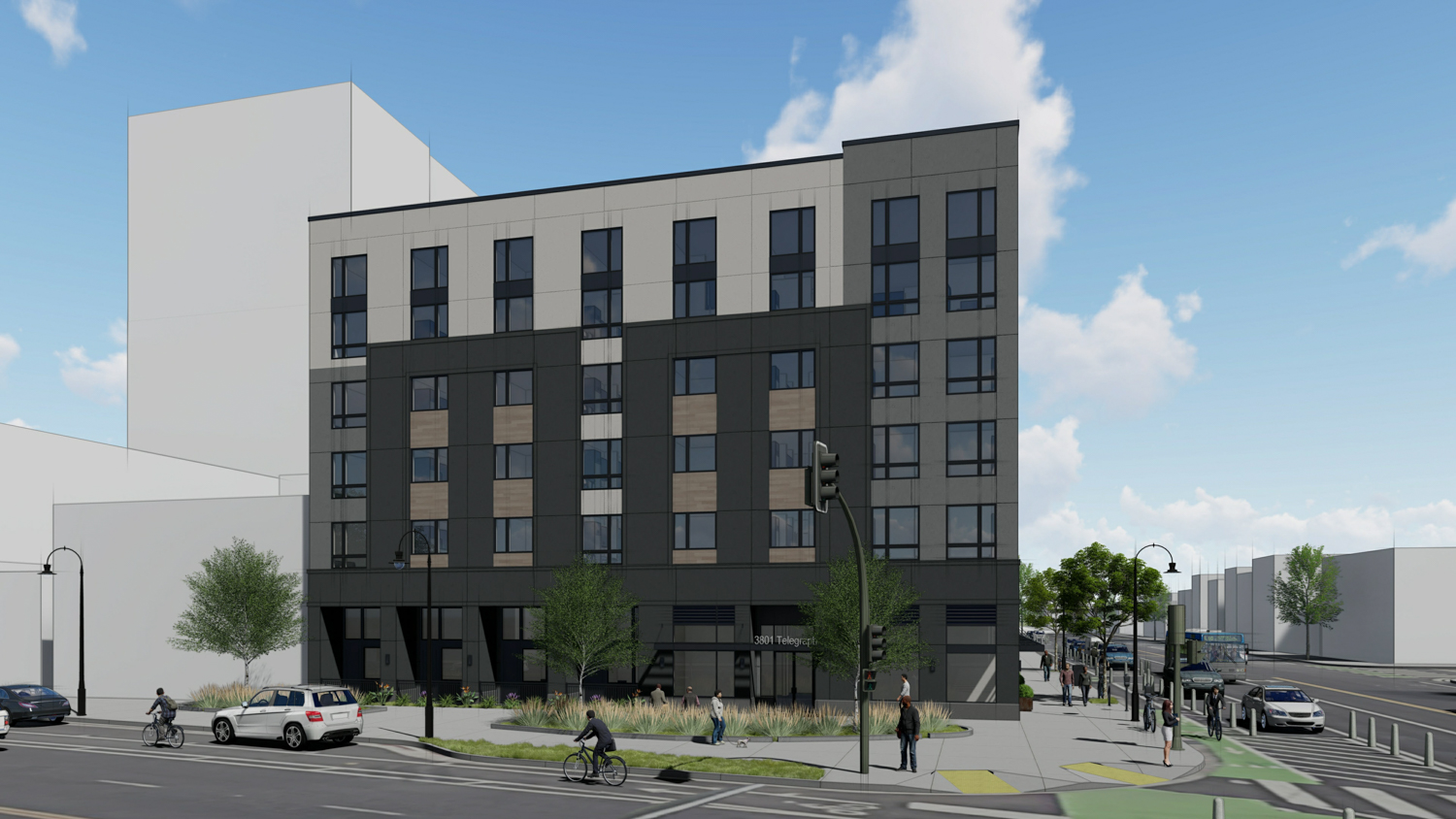
3801 Telegraph Avenue, rendering by Left Coast Architecture
Preliminary plans for 3801 Telegraph first surfaced in July of 2021, with the plan expected to rise six floors and 80 units. By October of last year, Riaz increased the scale to seven floors with 158 units. However, earlier this year, the firm reduced the size to five floors with 110 rental units. At the time, Riaz Capital explained to the city that “due to the current financial environment and the delay in the processing of this project, we have chosen to reduce this project to a 5-story building to reduce the overall cost of the project.”
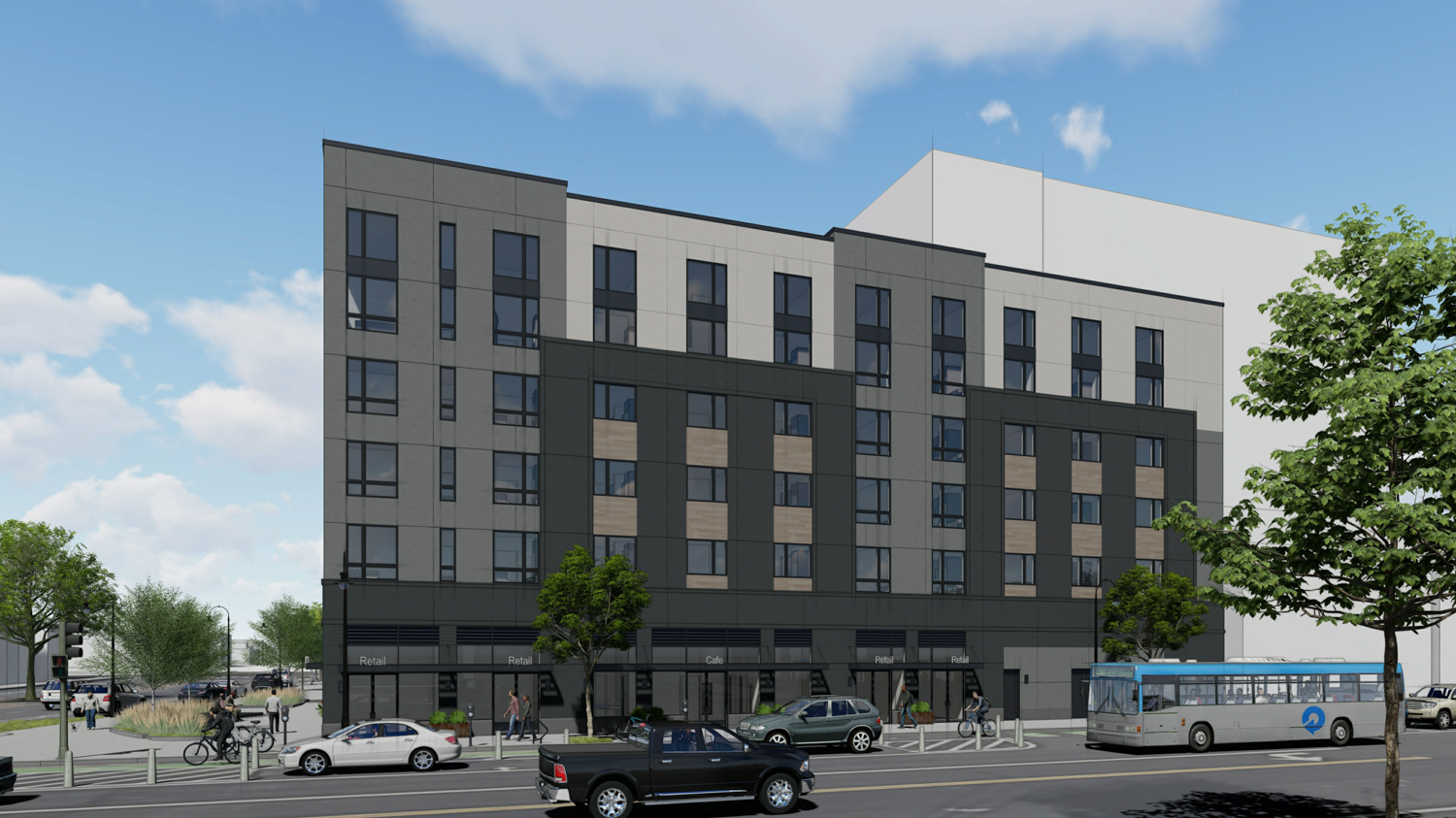
3801 Telegraph Avenue side view, rendering by Left Coast Architecture
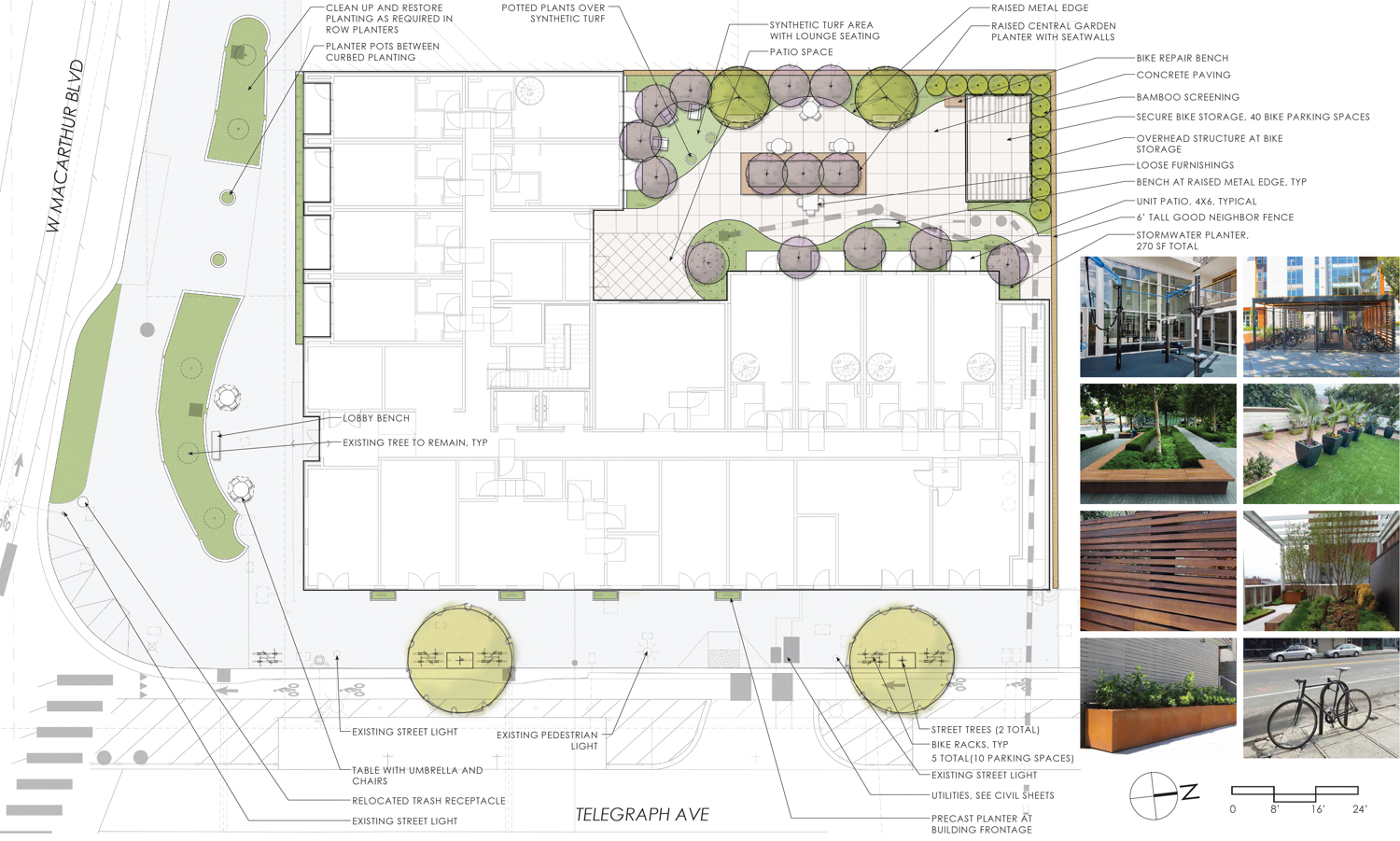
3801 Telegraph Avenue landscaping map, illustration by Jett Landscape Architecture
The 67-foot tall structure will yield around 57,820 square feet, with 55,470 square feet for housing and 2,350 square feet for commercial retail. Parking will be included for 46 bicycles and no cars, which should bolster public transit while reducing congestion. Most units will be studios with 327 to 507 square feet each, with four two-bedroom apartments.
The twenty affordable units will be priced within reach for moderate-income households. By including the affordable housing, the development received a 16% density bonus, with waivers for open space and rear setback requirements.
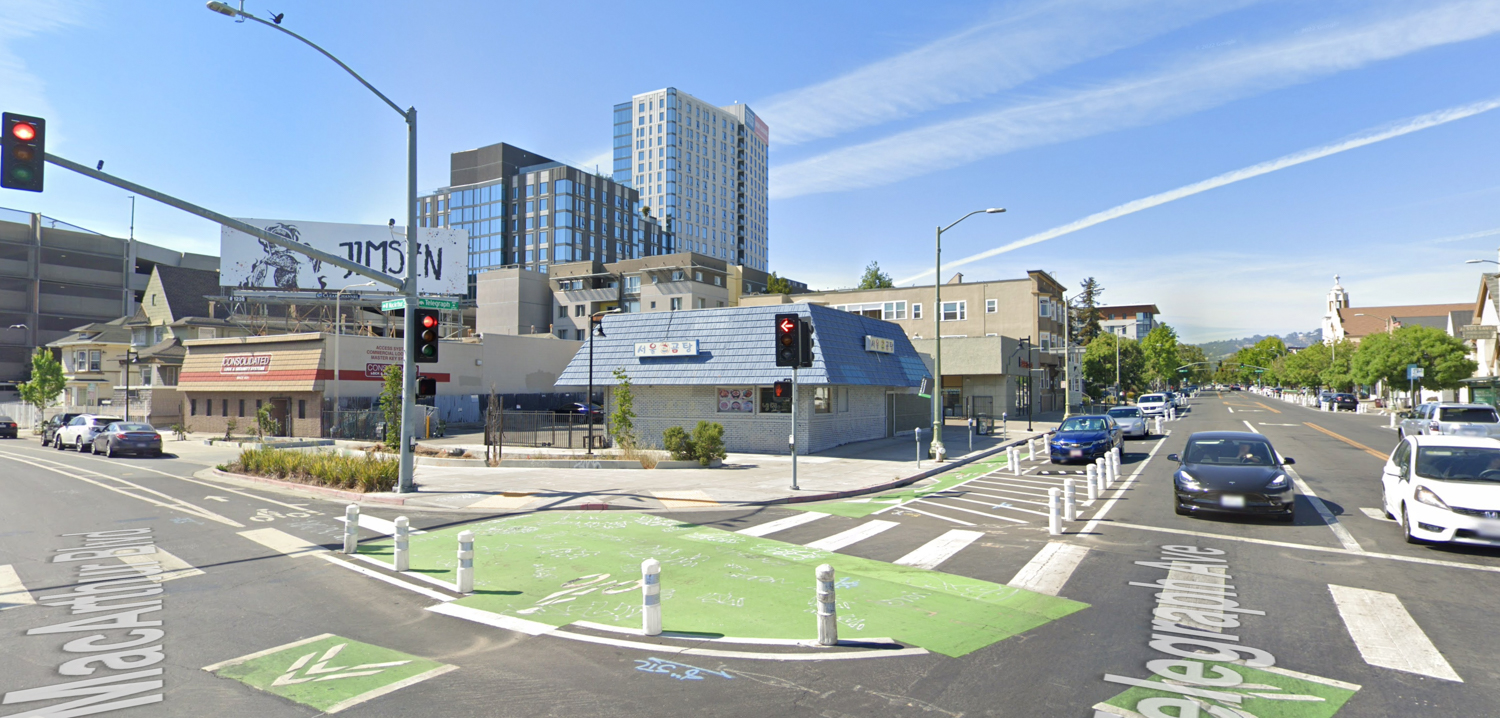
3801 Telegraph Avenue, image via Google Street View
The ground-level floor will include four retail condos and a cafe. A small lobby by the leasing office and mailroom connect with a corridor to the fitness center and landscaped courtyard. The open space will include seating, a patio space, synthetic turf, and planters. The building is technically five floors, with the top floor of windows occupied by a loft.
The 0.33-acre property is on the same block as the MacArthur BART Station transit hub. Demolition will be required for the single-story restaurant structure and related surface parking.
Subscribe to YIMBY’s daily e-mail
Follow YIMBYgram for real-time photo updates
Like YIMBY on Facebook
Follow YIMBY’s Twitter for the latest in YIMBYnews

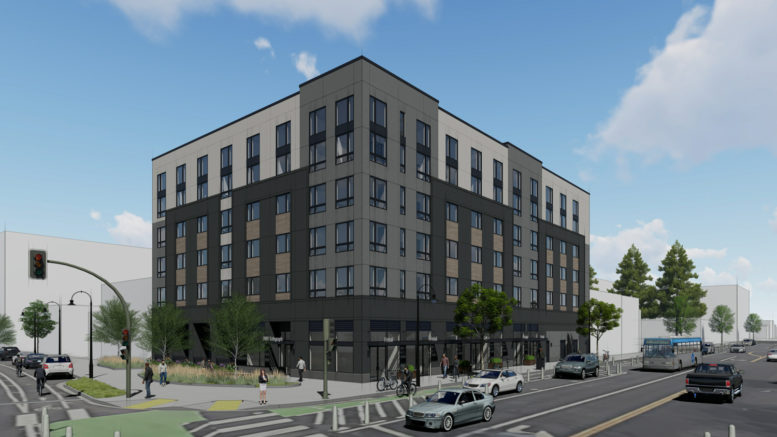




Too bad more density isn’t being proposed for this ultra transit-rich site. Delays in permit processing is negatively affecting development in Oakland and elsewhere. Perhaps a shift to private 3rd-party processing for all projects should be considered if municipalities cannot staff up appropriately to keep up with permit demand. Another reason why EVERYTHING is more expensive here.
Permits are delaying Cellarmaker and the Food Hall (+ PG&E) in West Oakland. We need to fill our vacancies in the city!
It’s just such a depressing building.
It is the valuable answer
It is very a pity to me, that I can help nothing to you. But it is assured, that you will find the correct decision.