A new residential project has been proposed for development at 213 Upper Terrace in Upper-Castro Market, San Francisco. The project proposal includes the construction of a new four-story residential building with two units. The project calls for the demolition of an existing three-story single-family residence on the site.
Steve Walker Studio Inc (SWS) is responsible for designs.
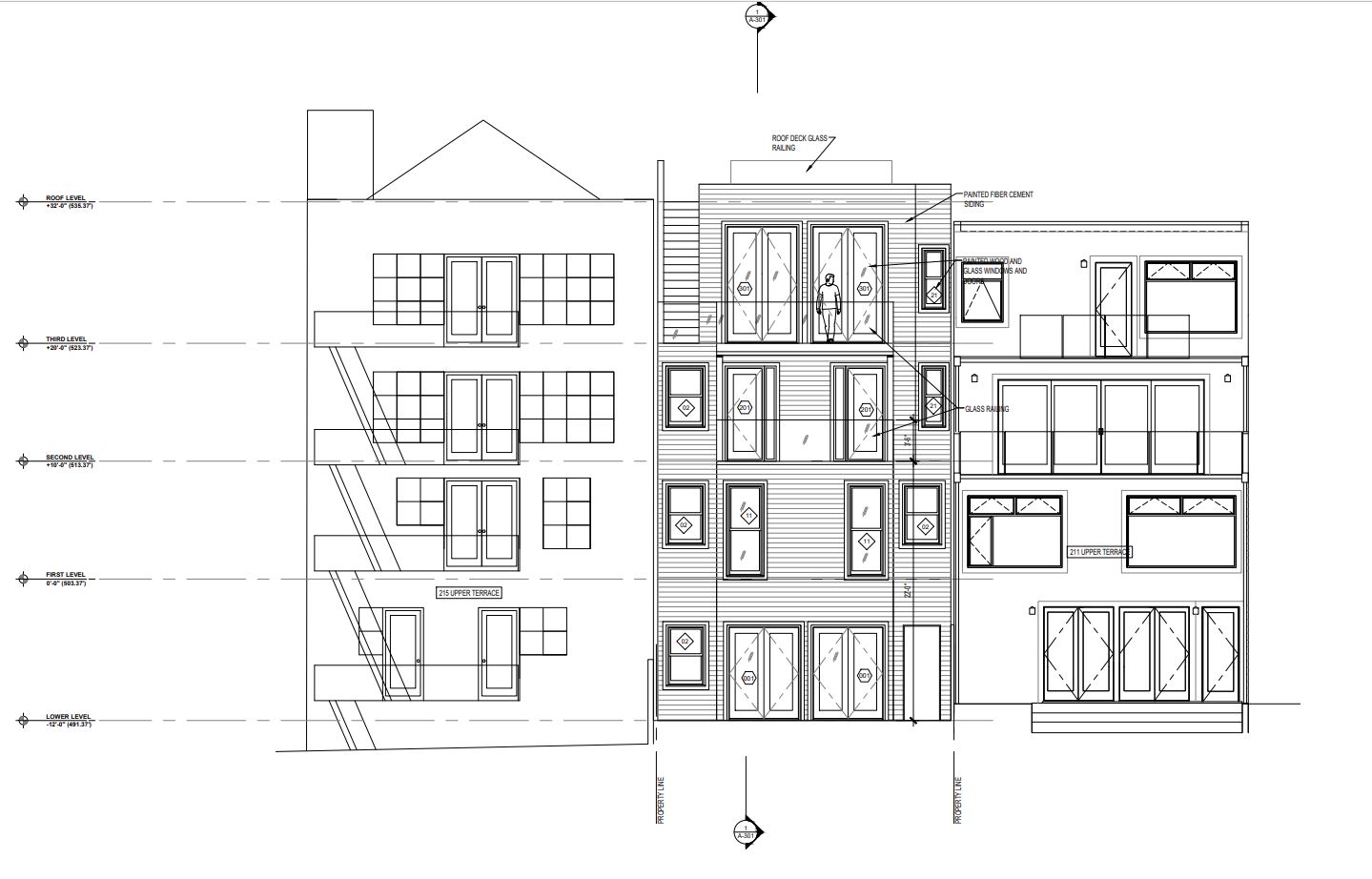
213 Upper Terrace East Elevation via Steve Walker Studio
The project site is located on a sloped parcel with dimensions measuring 25 x 155 feet. The existing residence is a wood-frame structure with painted, horizontal wood cladding and a flat roof with no overhang. Plans call for the construction of a four-story residential building with two units. The new residence will rise to a height of 31 feet.
A project application has been submitted and is anticipated to be reviewed later in September.
Subscribe to YIMBY’s daily e-mail
Follow YIMBYgram for real-time photo updates
Like YIMBY on Facebook
Follow YIMBY’s Twitter for the latest in YIMBYnews

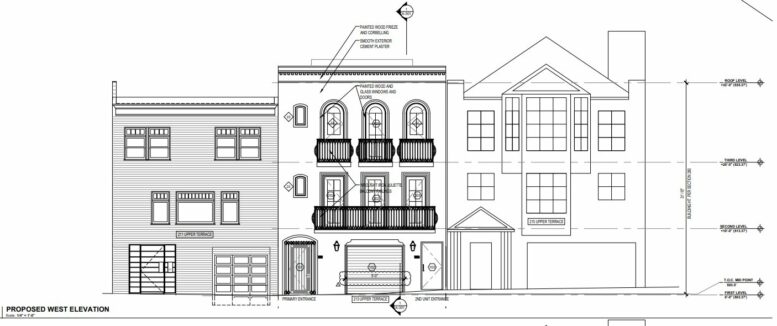
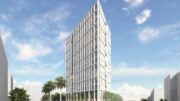
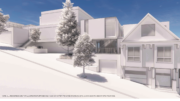
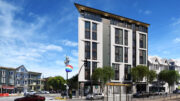
Upper Terrace isn’t the Castro. Corona Heights maybe but certainly not Upper Castro
It depends on who you ask, and is it really that important, I knew exactly where they were talking about. I like how they made it fit in with the buildings on either side of it. It has a nice style.