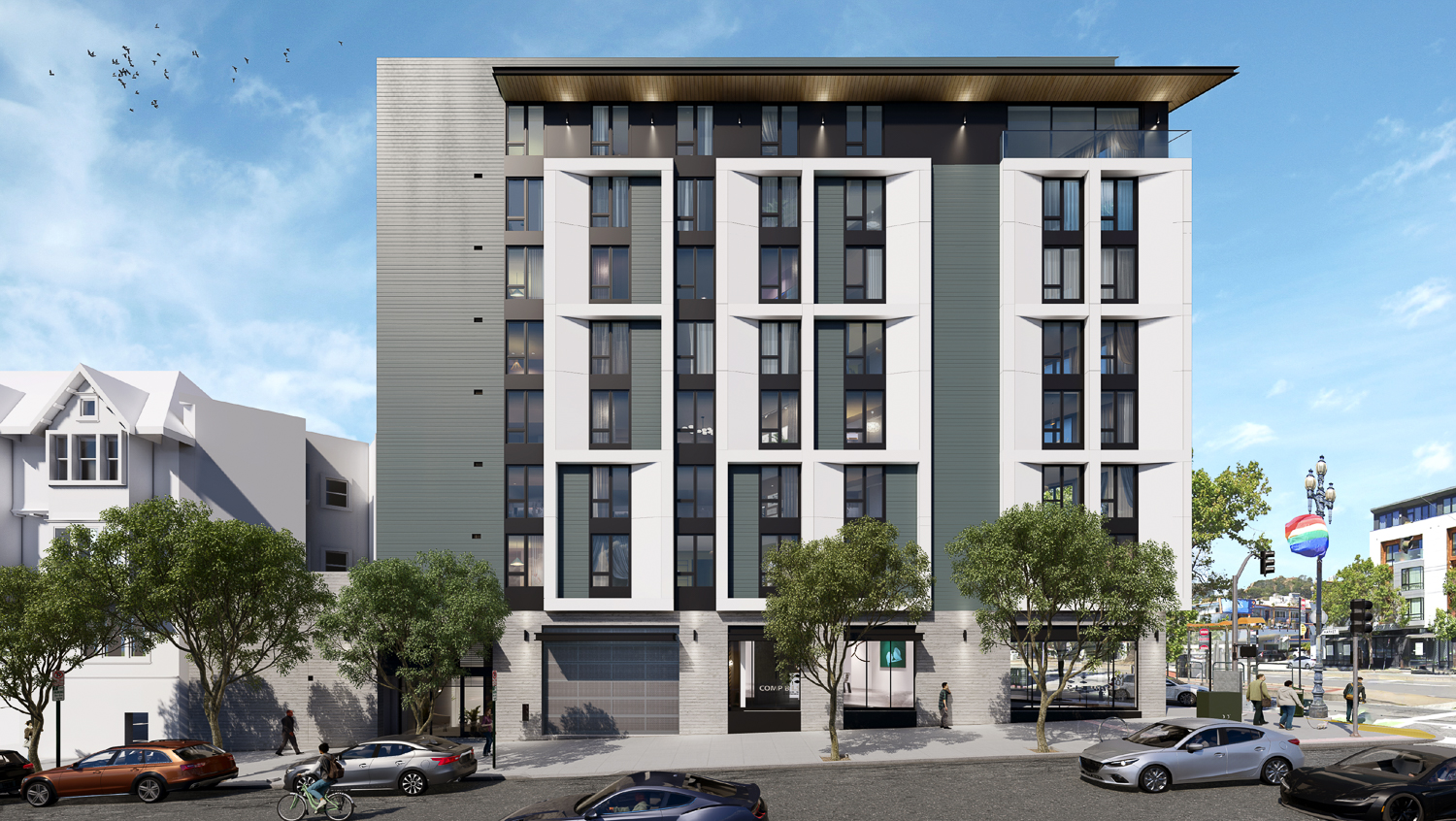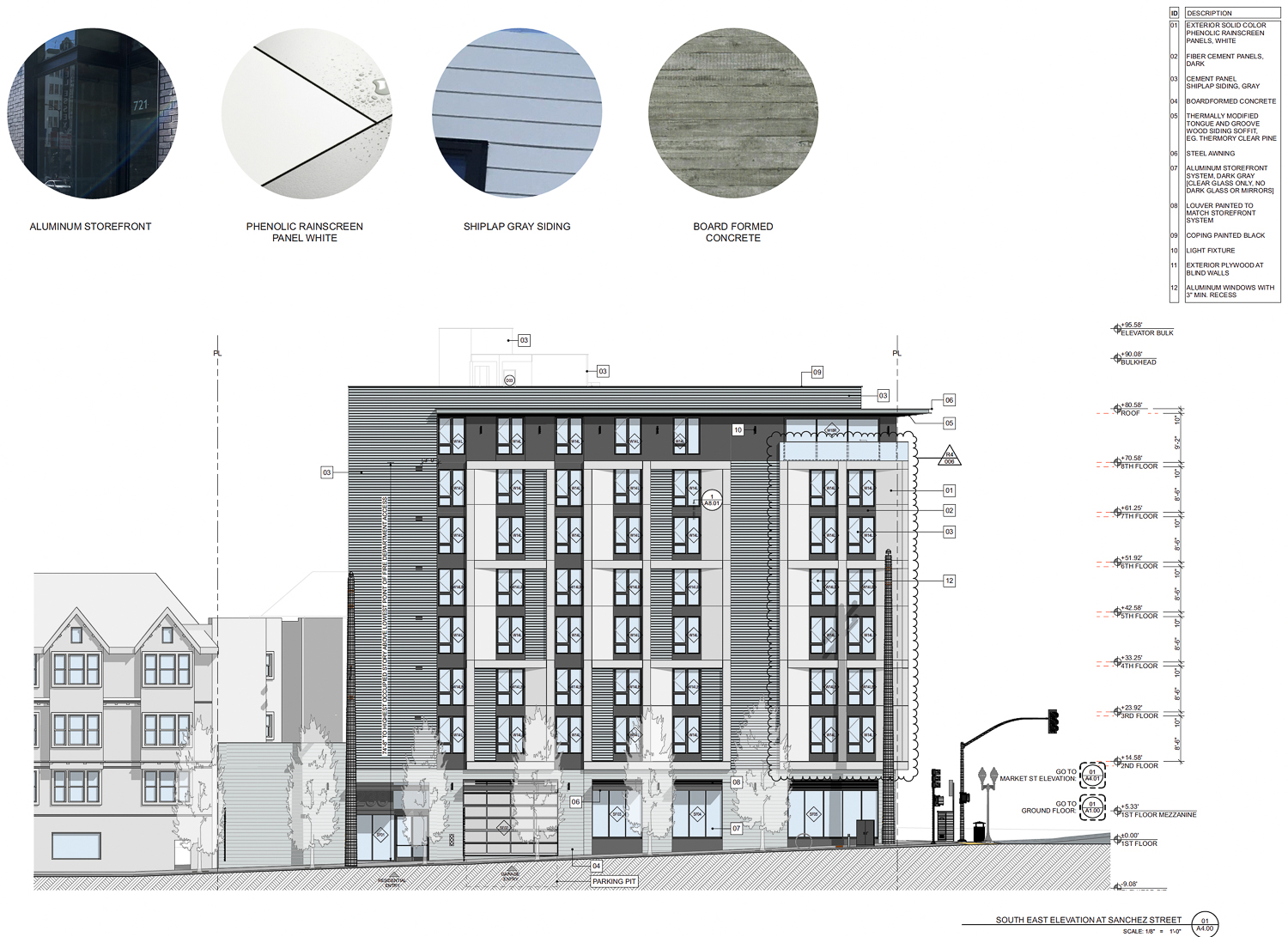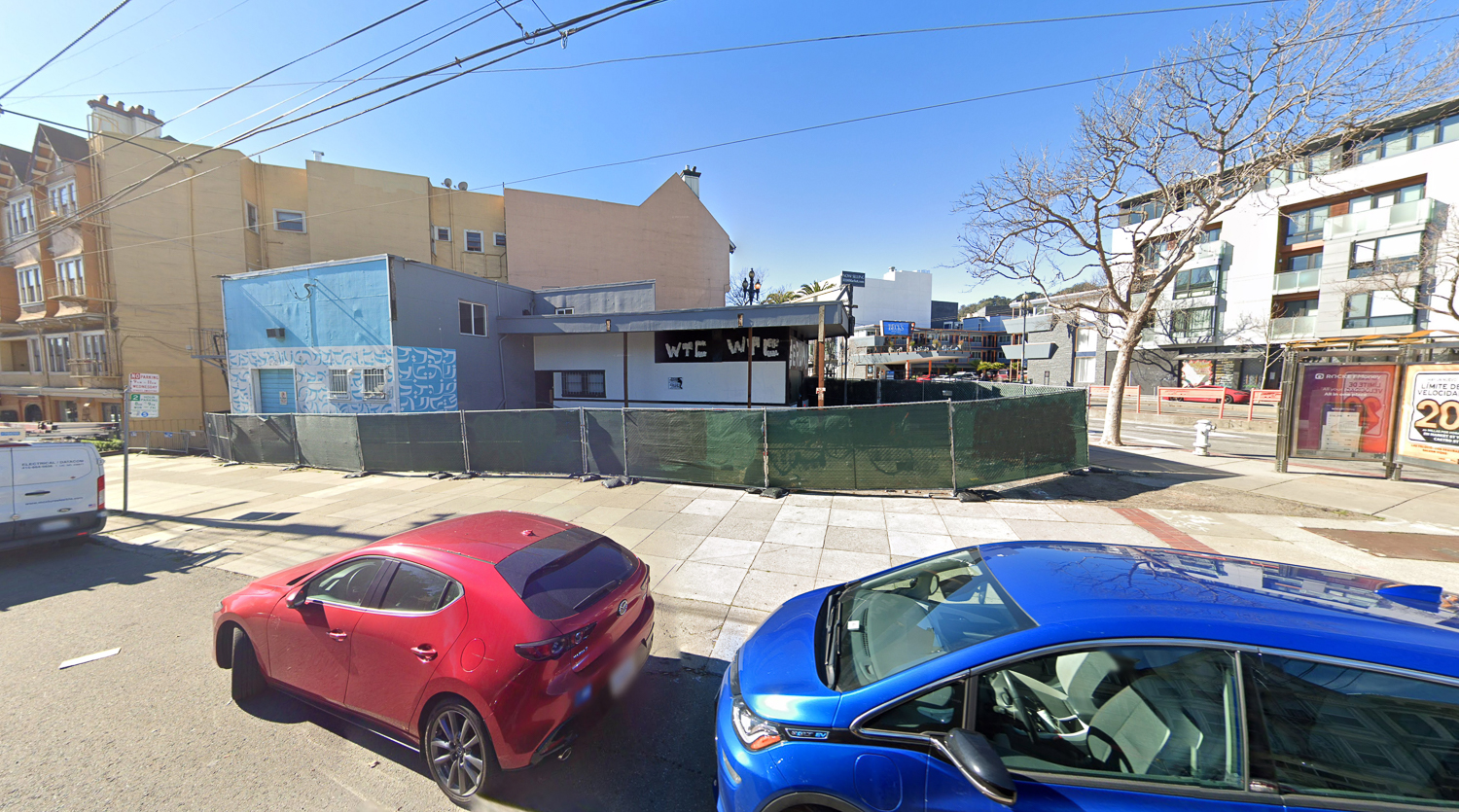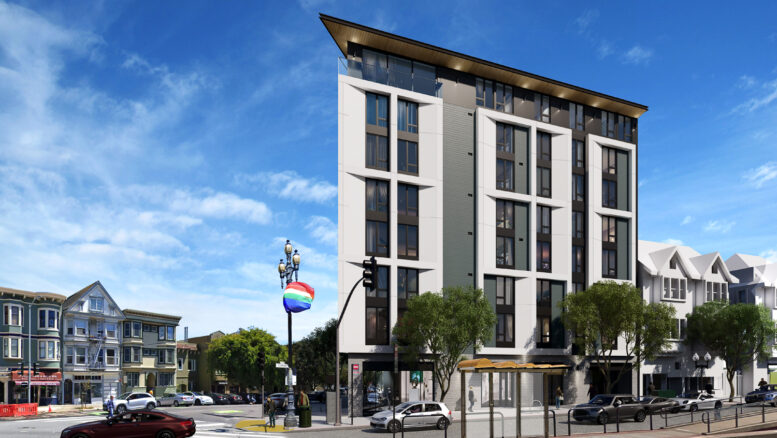Recent permit activity has revealed new details about the proposed eight-story apartment infill at 2201 Market Street near San Francisco’s Castro District. The most interesting information is that construction is expected to start by early 2026. The mid-rise proposal would replace a low-slung vacant commercial building with twenty homes above a new Starbucks cafe.
The 85-foot tall structure will yield around 30,000 square feet, with 26,800 square feet for housing, 1,700 square feet for retail, and 400 square feet for parking. Of the twenty apartments, there will be six one-bedrooms, 13 two-bedrooms, and one three-bedroom unit. Two dwellings will be designated as affordable housing. Parking will be included for six cars and 24 bicycles.

2201 Market Street overlooking Sanchez Street, rendering by RG Architecture
Two apartments will be designated as affordable units for lower-income households, allowing the project to receive a 22% density bonus above base zoning. The density bonus enables the developer to request waivers related to the height, rear yard size, open space requirements, and parking. The ground-level retail space is expected to be occupied by a Starbucks cafe. City planning requires additional review for projects that include formula retail establishments.
RG Architecture is responsible for the design, which has stayed the same since our previous coverage. The flatiron building will conform to the narrow 0.1-acre lot line, culminating in a sharp knife’s edge wall at the corner of Market Street and Sanchez Street. The contemporary-style facade will have ground-level board-formed concrete and seven floors clad with fiber cement panels and gray cement siding. The massing will be articulated with bay window features and

2201 Market Street facade elevation, illustration by RG Architecture
Chris Foley of San Francisco-based Ground Matrix is the property owner. The owners are being represented by local realtor Steve Gallagher for the application. City records show the property last sold in 2022 for $1.25 million.
The 0.1-acre property is located along the retail-lined Market Street on a block bound by Sanchez Street and 16th Street. Future residents will be just two blocks from Castro Street and two blocks from Duboce Park. For local transit, several Muni buses and light-rail lines operate through the neighborhood.

2201 Market Street, image via Google Street View
Demolition work is expected to start as early as February 2026, with building construction starting in June 2026. If the work starts on time, completion is expected 20 months later by September 2027. The estimated cost of construction is estimated to be around $10 million, a figure not inclusive of all development costs.
Subscribe to YIMBY’s daily e-mail
Follow YIMBYgram for real-time photo updates
Like YIMBY on Facebook
Follow YIMBY’s Twitter for the latest in YIMBYnews






Fantastic. Slowly but surely the underutilized lots on Upper Market are being replaced by 6-10 story buildings. Still a long way to go. I really hate that Chevron on the corner of Castro and Market. Could be so much more. How about the massive Safeway? Huge opportunity.
I second that, Safeway and it’s giant parking lot shouldbe redeveloped. The same should happen to the safeway in Japantown.
the Safeway plaza on 16th and petrtero could be an insane 10 story housing, mall, grocery store, etc. safeway basically held out for too long on the boom and now it’s lower valued so they won’t wanna sell/develop any lots for at least 5-10 years. Why doesn’t safeway get into the developer industry and high a bunch of Tokyo architects.
I like the building.
I like the Safeway as it is. It used to be called the Russian Safeway because long lines, and no food. The doubled it’s size. This was & is a huge improvement. A lot of people use that Safeway as well as the one in Japantown. You don’t want people to have cars, yet you want them to go to the suburbs to buy groceries and then pack them home on the bus, MUNI or BART.
2026?? Why is this taking so long?? This has been a blighted corner for years. Can anyone explain this timeline??
They’re probably expecting plenty of oppositional delays. They’re also trying to time the financial markets – a fool’s errand.
Not sure it’s really a fools errand. The news coming out *this* week is the federal reserve is planning a 75 basis point interest rate cut. By 2026, maybe even lower. But who knows. I do agree with the sentiment that this project is taking way too long. It’s a disgusting, blighted corner of prime real estate.
Always enjoy seeing the before pictures of what these developments are replacing. This one is particularly satisfying.