Construction is starting for the affordable housing project at 80 Saratoga Avenue in Santa Clara, Santa Clara County. Recent permits show the concrete pour is scheduled to start in late September, establishing the foundation for the 200 modular units and commercial space. The Pacific Companies is responsible for the application.
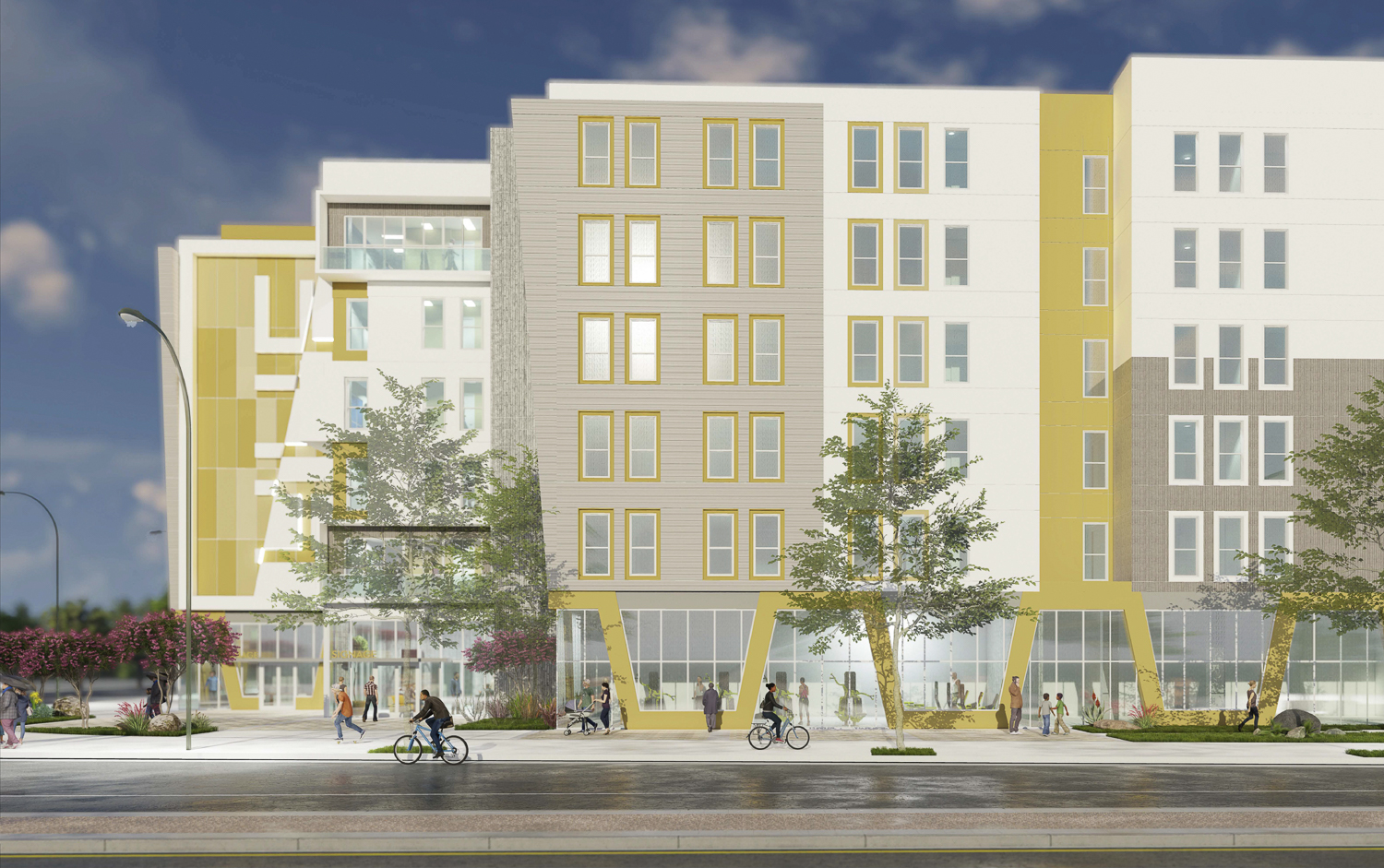
80 Saratoga Avenue pedestrian view looking west, rendering by AO
The 78-foot tall structure will yield around 275,000 square feet, including 141,500 square feet for housing and 8,625 square feet for ground-level office space. The podium-level garage will provide parking for 94 cars and 54 bicycles. Apartment types will vary, with 71 studios, 21 one-bedrooms, 54 two-bedrooms, and 54 three-bedrooms. Orange County-based architecture studio AO is responsible for the design. The exterior will be clad with exterior plaster and cast-in-place concrete columns.
Thomas H. Phelps is the landscape architect. The structure will feature large setbacks from the property lines, landscaped with outdoor seating, a playground, and a half-court basketball court. The garage driveway will be extending from Saratoga Avenue.
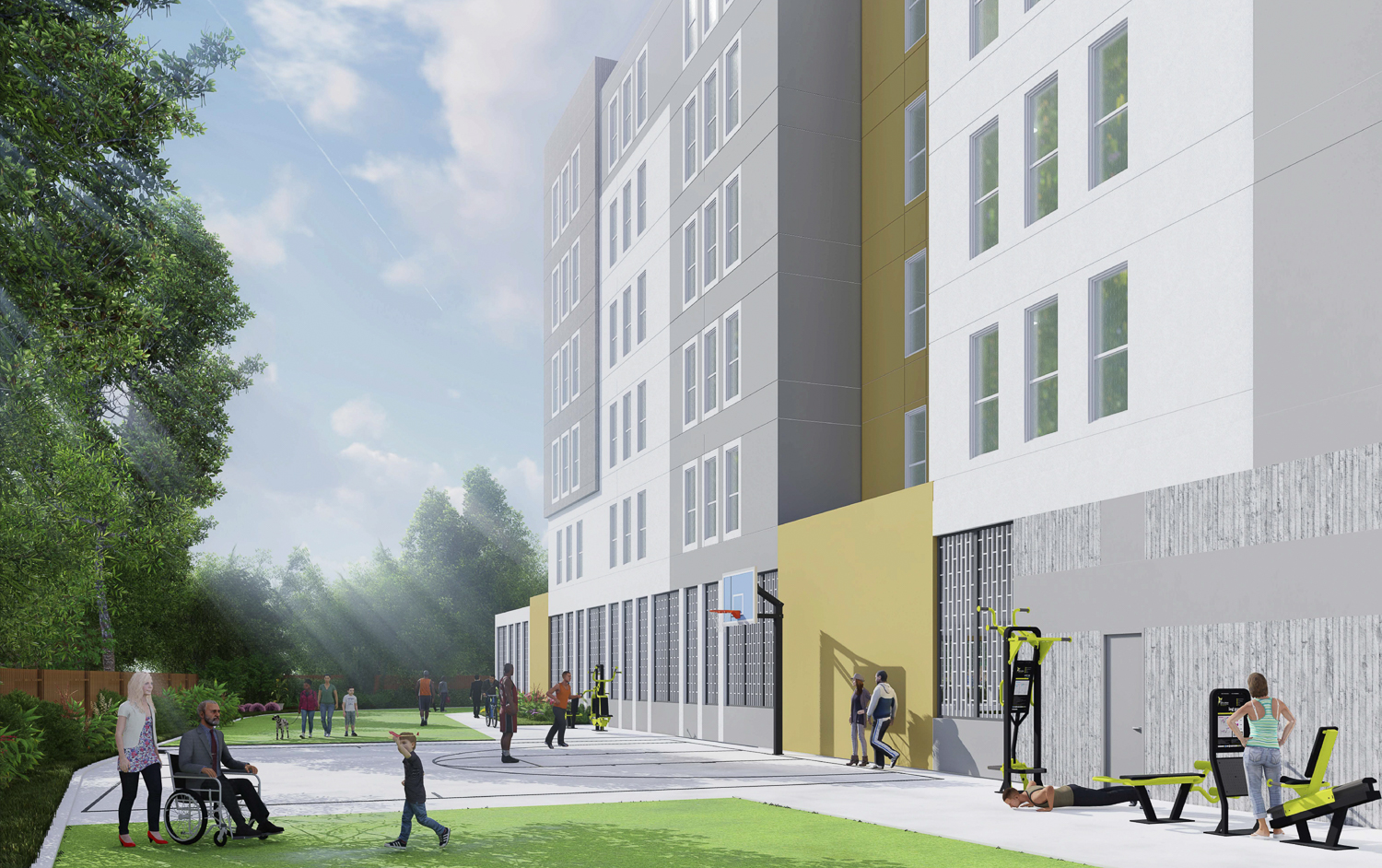
80 Saratoga Avenue resident open space, rendering by AO
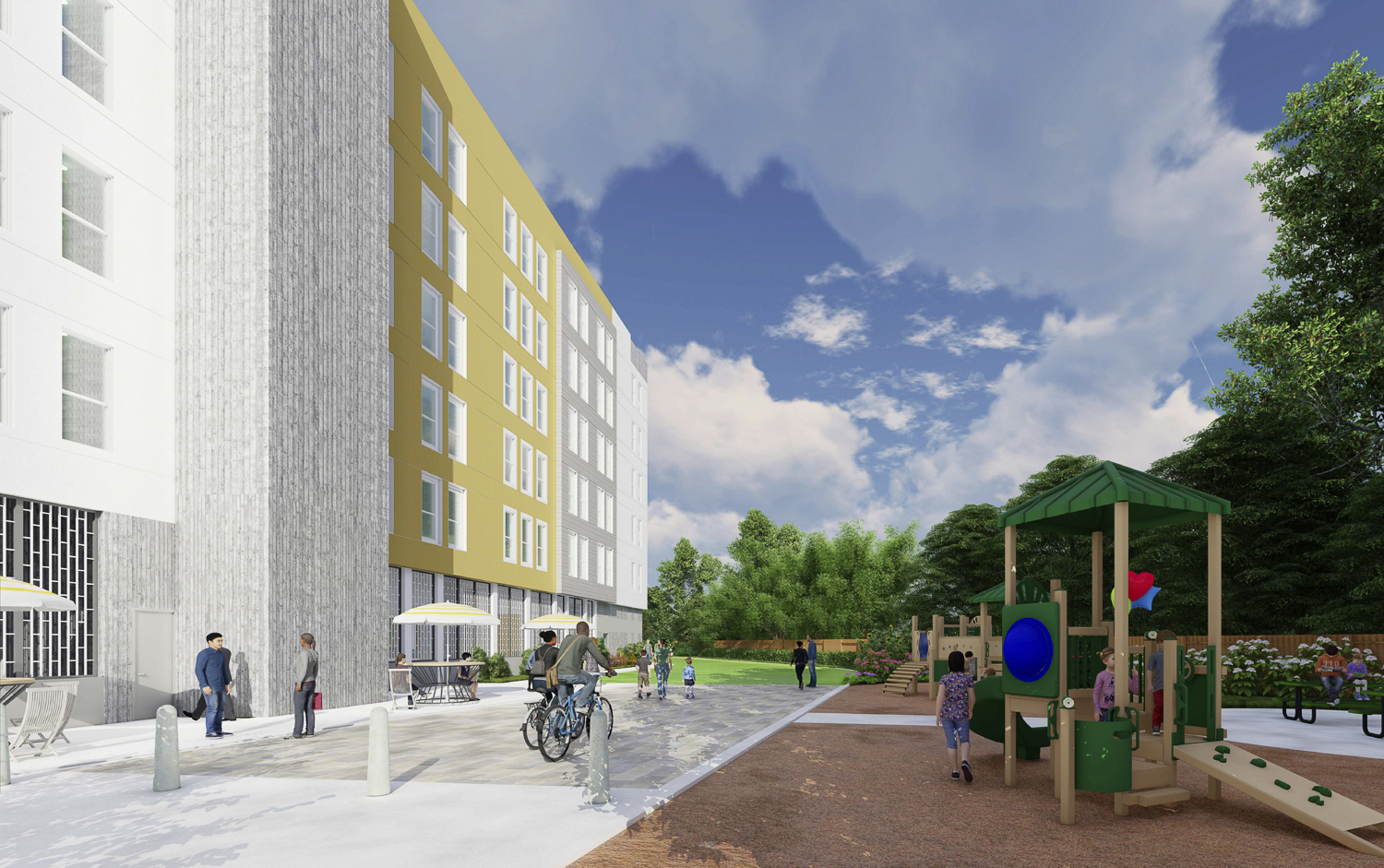
80 Saratoga Avenue entry view from the driveway looking west, rendering by AO
The nearly two-acre parcel is located at the corner of Saratoga Avenue and Keystone Avenue. The site is a block from the San Tomas Expressway to the north, and Stevens Creek Boulevard to the south. The site is just ten minutes from Santana Row or Westfield Valley Fair by bike or bus.
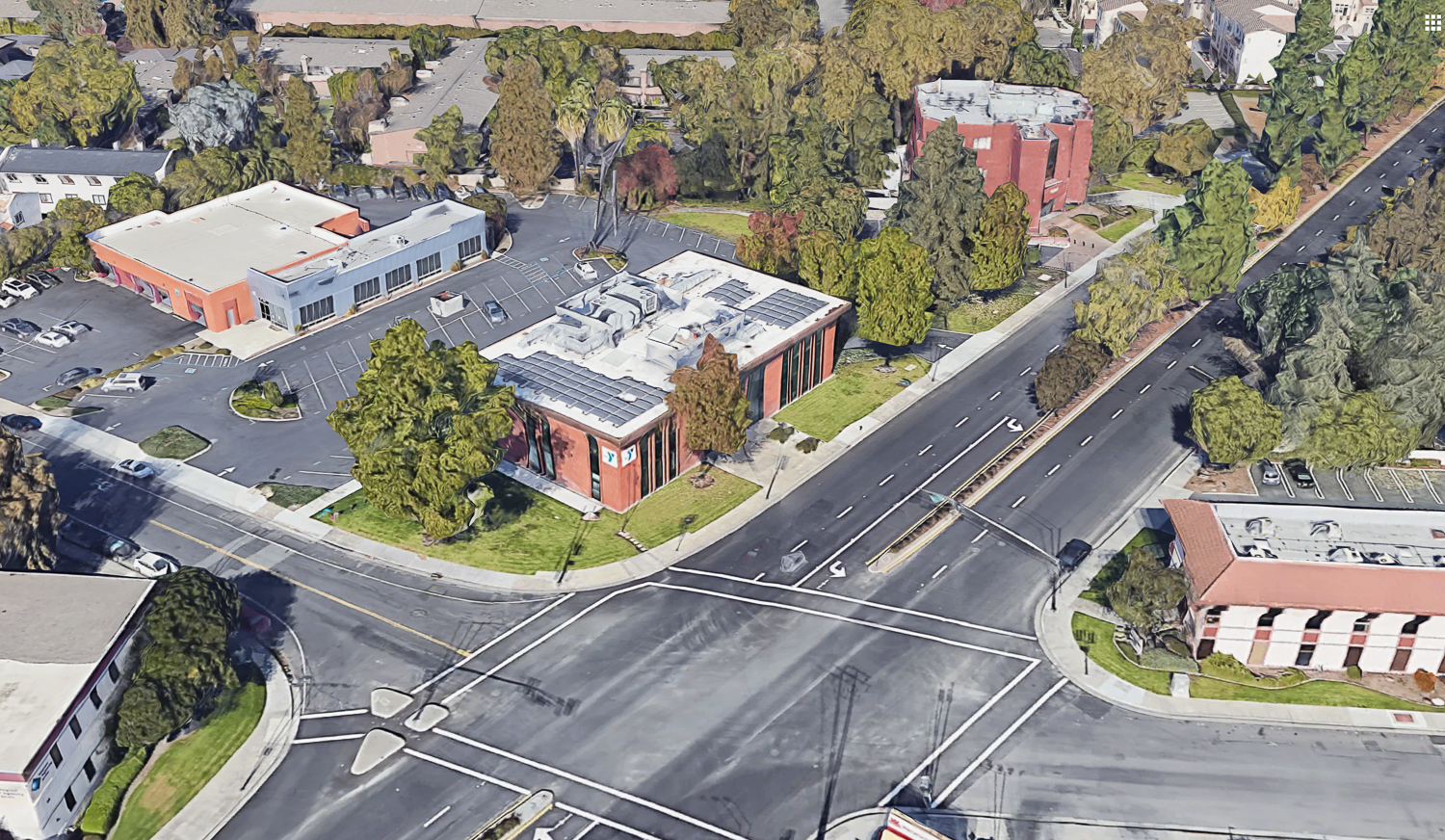
80 Saratoga Avenue, image via Google Satellite
In late December last year, the developer acquired the ground lease for 80 Saratoga Avenue, alongside financing for $268 million in federal and state funding. The concrete pouring is scheduled to start for two days in late September and two days in mid-October. The estimated completion date has yet to be shared. YMCA is listed as the property owner.
Subscribe to YIMBY’s daily e-mail
Follow YIMBYgram for real-time photo updates
Like YIMBY on Facebook
Follow YIMBY’s Twitter for the latest in YIMBYnews

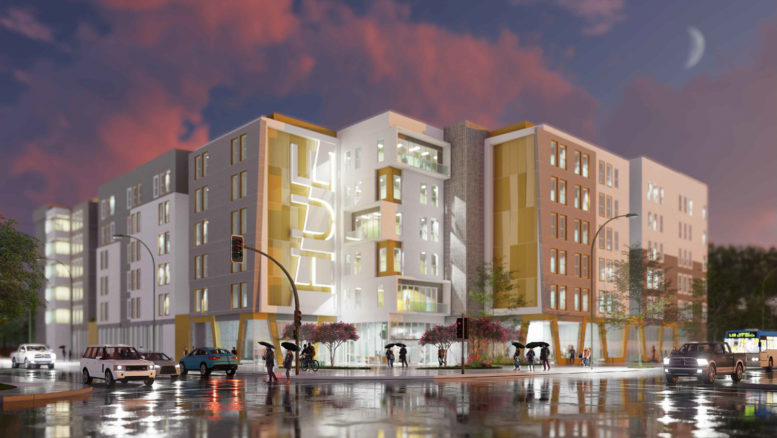




Is there senior housing and when applications are taken
Thank you
Field Office’s are open now.
I’m senior.
How many bathrooms will the 2 bedrooms have?
I am a senior interested in a one bedroom apartment. Please give me information.
Thank you.
Desiree
I interested for rent at 80 Saratoga Ave Santa Clara for affordable housing. How can I put my name at list. Please give me an update. Now that apartment is ready