Development permits have been filed seeking the approval of a new residential project proposed for development at 225 Diamond Street in Castro, San Francisco. The project proposal includes the addition of a new unit into an existing single-family residence.
Baran Studio Architecture is responsible for the designs.
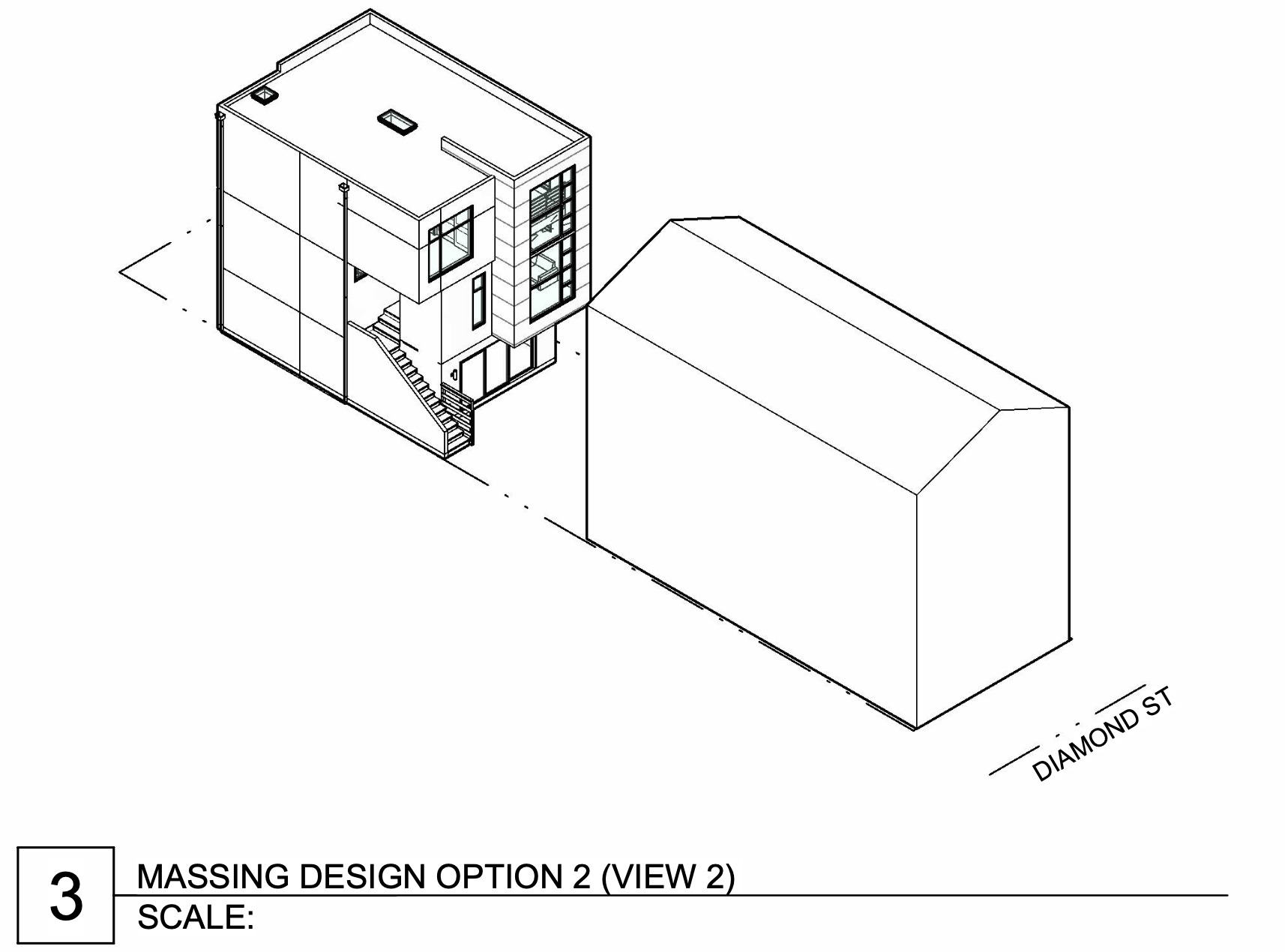
225 Diamond Street Massing Diagram via Baran Studio Architecture
The project site spans an area of 3,123 square feet. The scope of work includes the development of a new three-story single family unit in the backyard of the property. The existing residence has two units. The project proposes the conversion of existing ground floor (storage), addition in upper residential unit B, and addition of an interior stairs to connect the two floors.
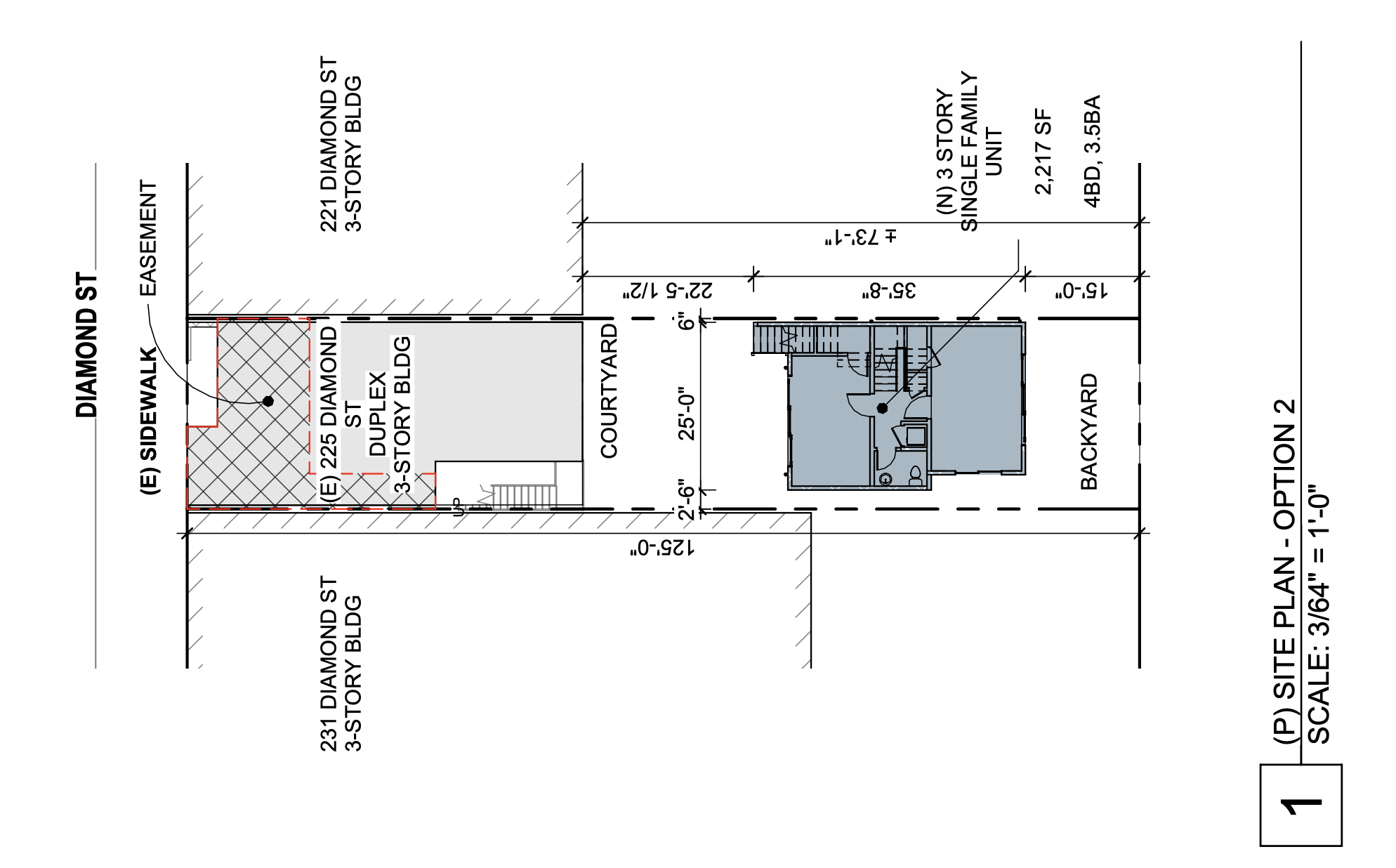
225 Diamond Street Site Plan via Baran Studio Architecture
Additionally, a bathroom and bedroom will be added on the ground floor; existing unit B has a one-bedroom one-bathroom floor plan. The proposed unit will have a two-bedroom two-bathroom layout. No exterior changes have been proposed. The building height will span an area of 31 feet.
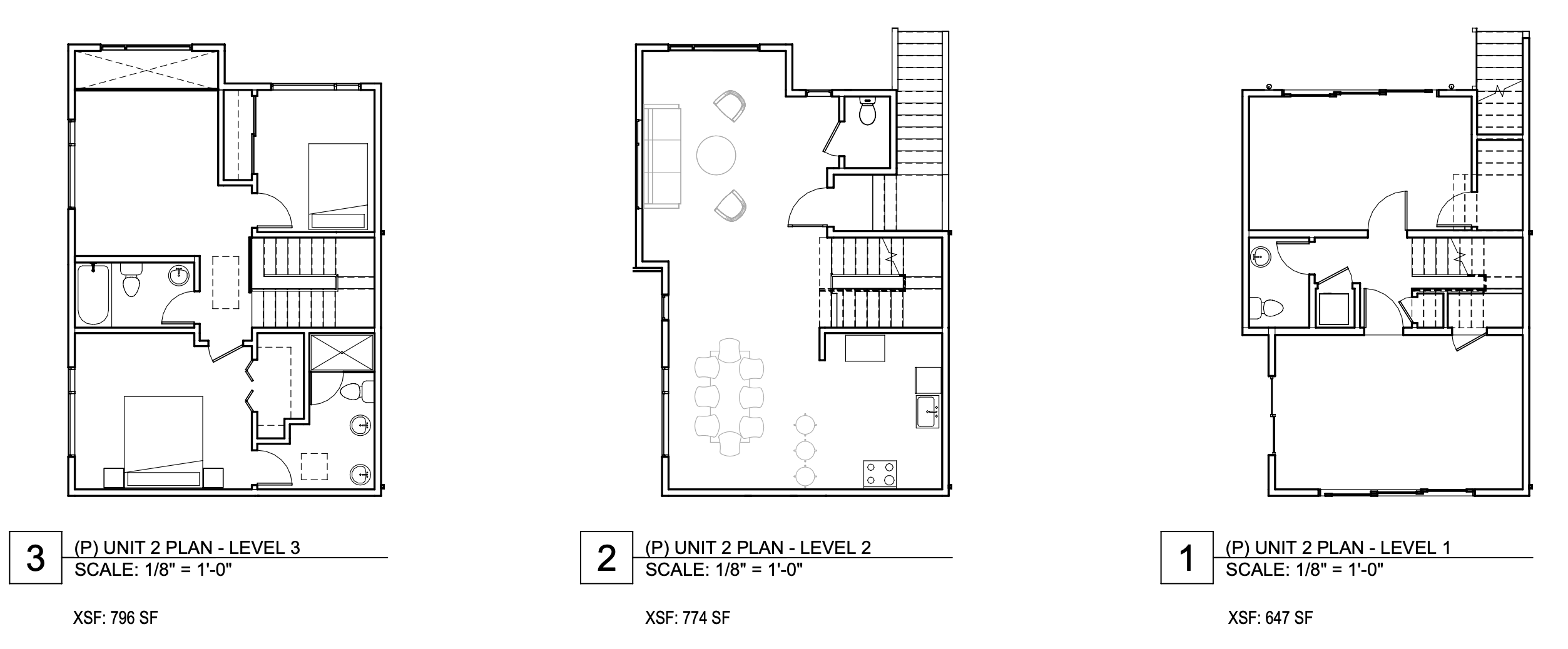
225 Diamond Street Unit Plans via Baran Studio Architecture
A project review meeting has been scheduled for the San Francisco Planning Commission to review the pending project application. The estimated construction timeline has not been revealed yet.
Subscribe to YIMBY’s daily e-mail
Follow YIMBYgram for real-time photo updates
Like YIMBY on Facebook
Follow YIMBY’s Twitter for the latest in YIMBYnews

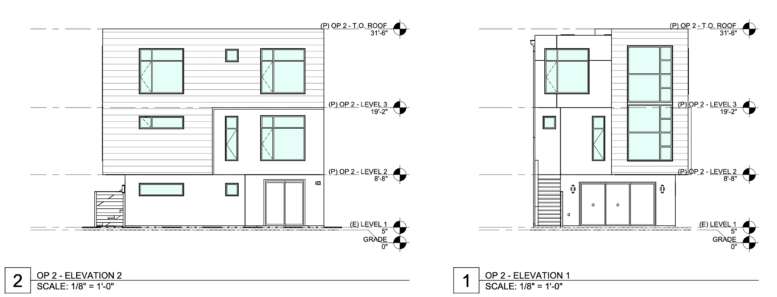
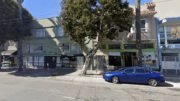



Hideous design. Looks like a rip off of a 1990s-era live work loft in SOMA.
I think it is okay. It is hard to tell from drawings.