Updated plans have been filed and are under review for the six-story mixed-use proposal at 680 University Avenue in Downtown Palo Alto, Santa Clara County. The latest builder’s remedy-assisted filing has replaced the top floor from housing to office, reducing the potential residential capacity from 110 to 88 dwellings. Smith Development is responsible for the application.
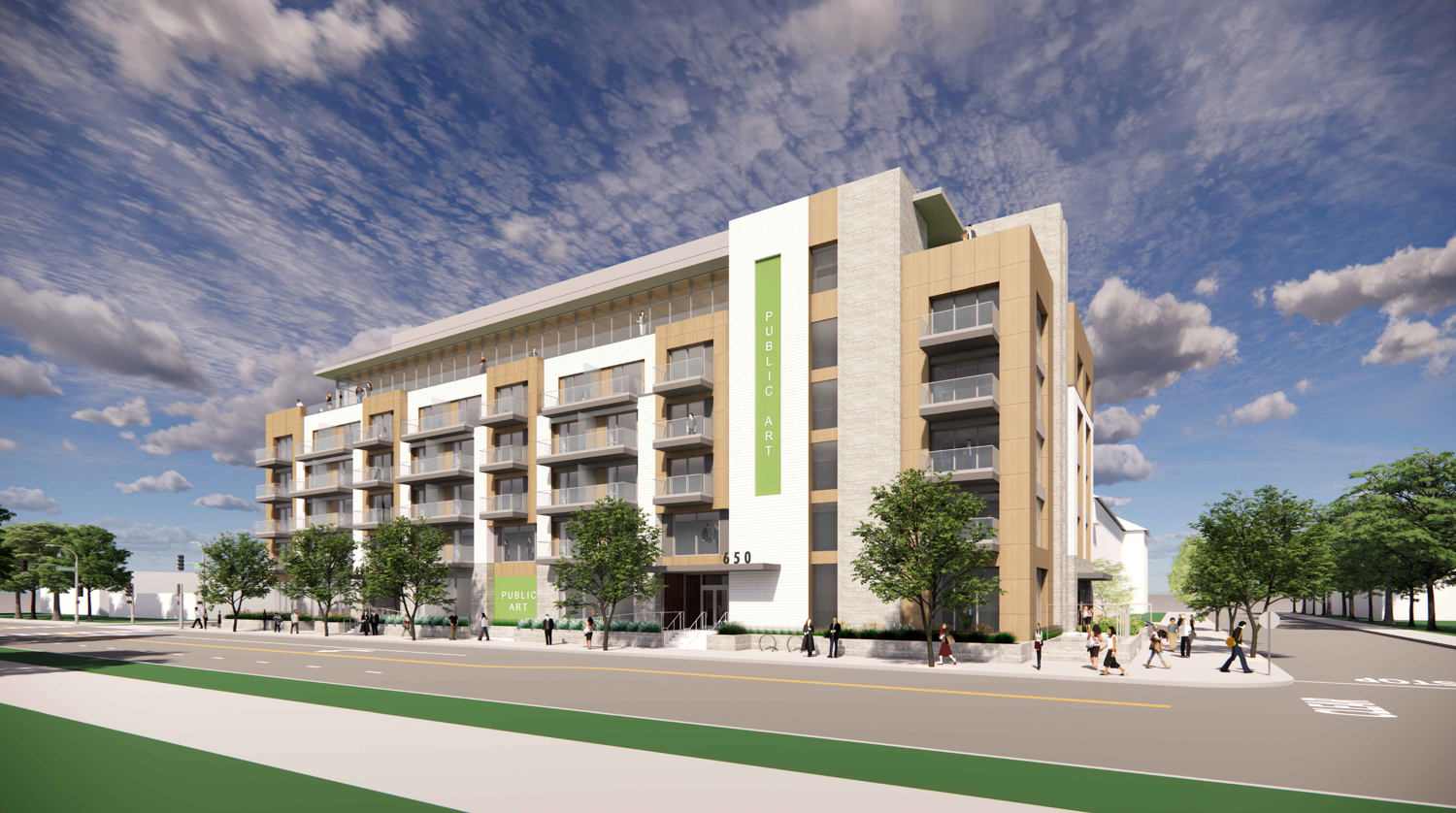
680 University Avenue pedestrian view from near Byron Street, rendering by KSH Architects
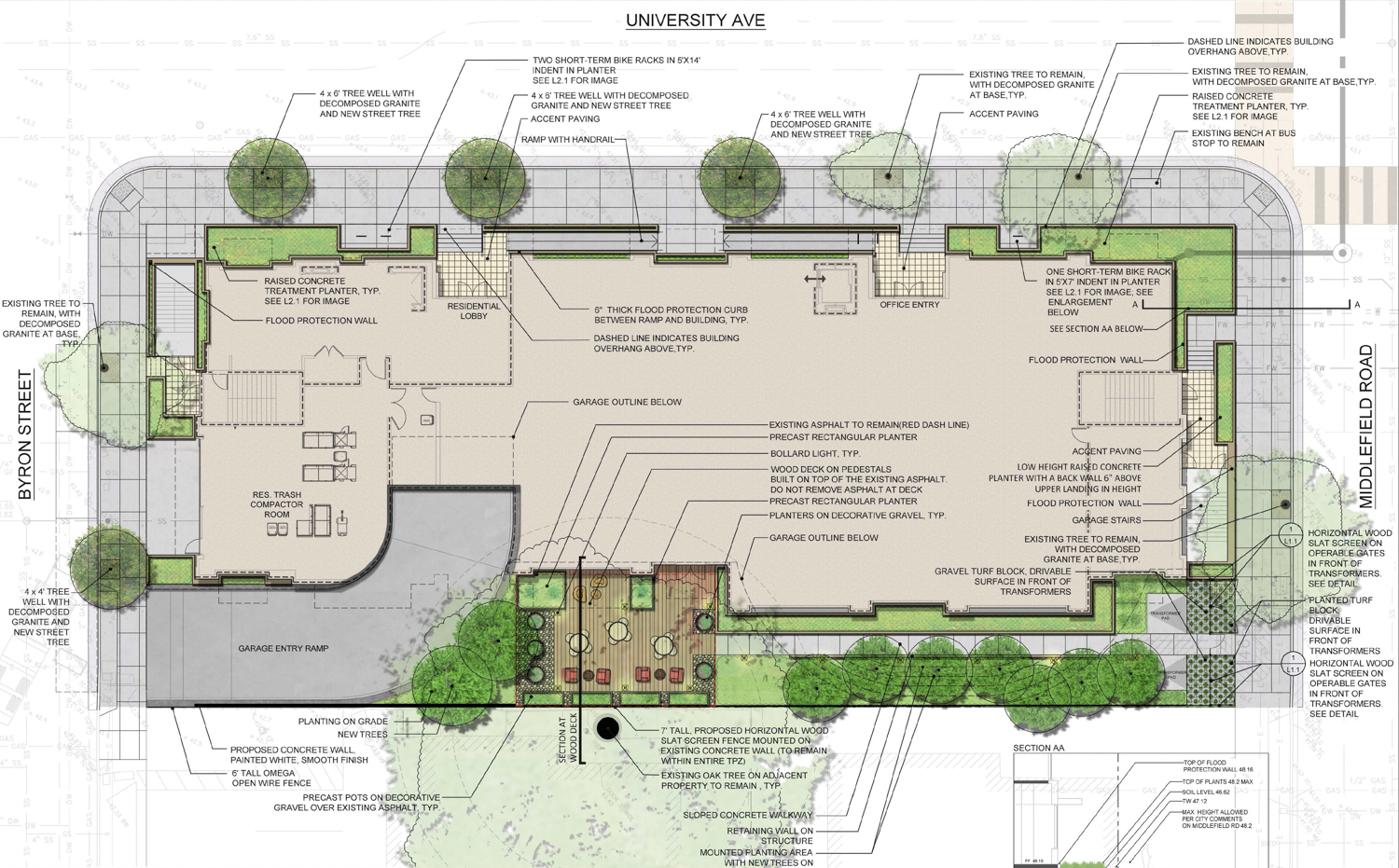
680 University Avenue site map, illustration by the Guzzardo Partnership
Updated plans for 680 University Avenue will still rise around 80 feet. The structure is expected to contain around 111,950 square feet with 54,400 square feet of residential space, 9,120 square feet of office space, and 37,200 square feet for the 79-car basement garage. Apartment types will vary, with 68 studios, 16 one-bedrooms, and four two-bedrooms. Additional space will be provided to park 108 bicycles.
KSH Architects is responsible for the design, and the Guzzardo Partnership collaborates on landscape architecture. The latest plans show an adjustment of the last two drafts, with the top floor of housing replaced by the curtain wall-wrapped office space. A terrace setback will give employees access to open space.
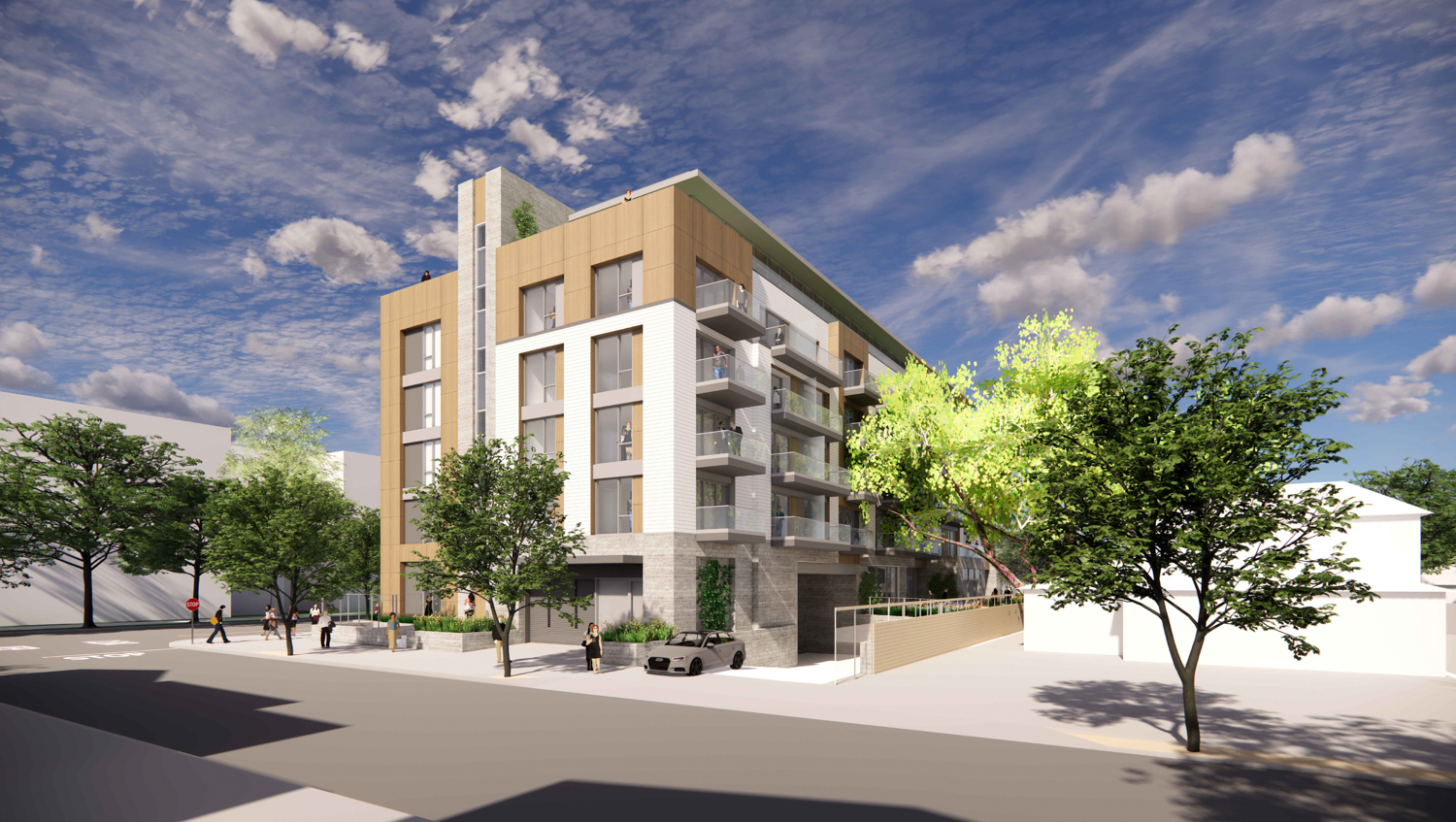
680 University Avenue, rendering by KSH Architects
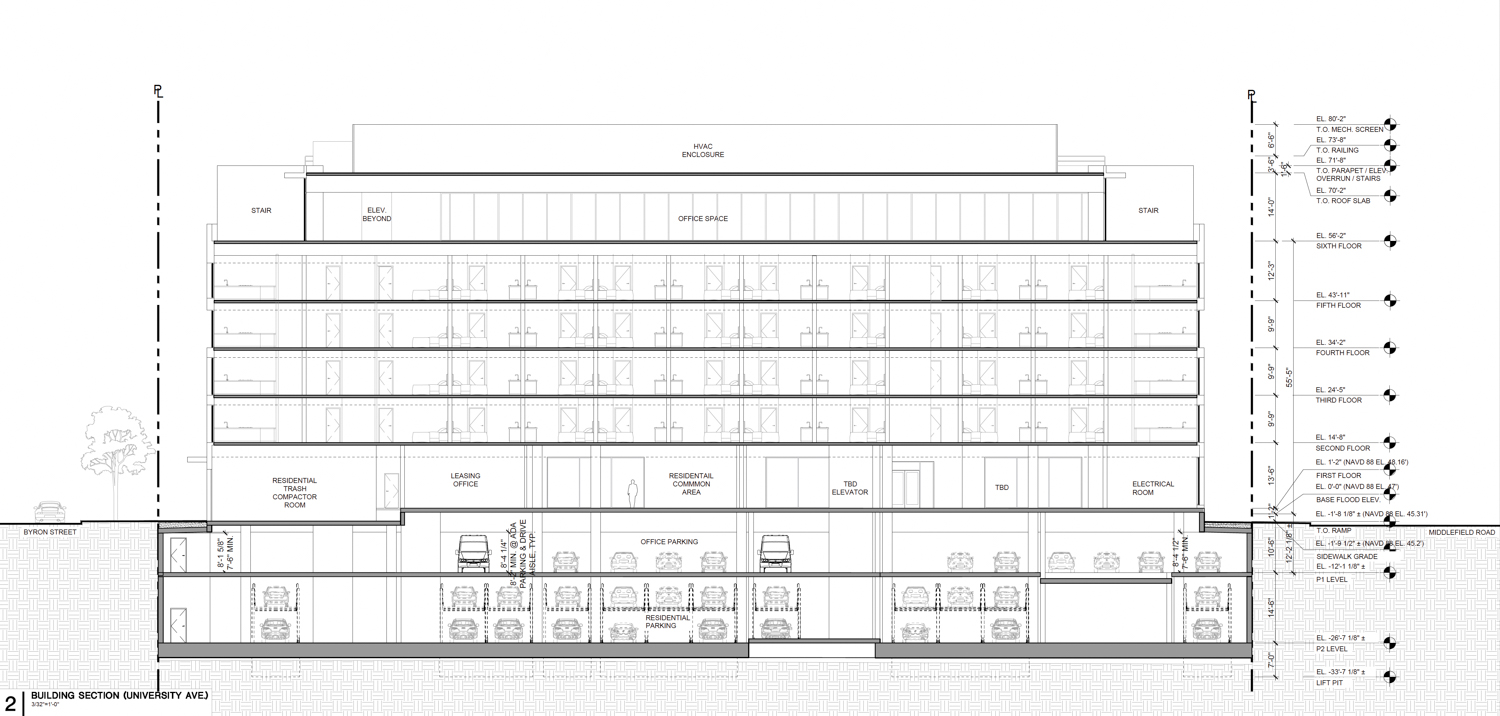
680 University Avenue vertical cross-section, illustration by KSH Architects
The Builder’s Remedy is a provision of the Housing Accountability Act that impacts cities with noncompliant housing elements. The remedy allows developers to avoid local zoning requirements for a residential project that complies with basic requirements, including having at least 20% of units designated as affordable housing. Smith Development’s application designates 18 units for affordable housing, including four extremely low-income households, four very low-income households, four low-income households, and six medium-income households.
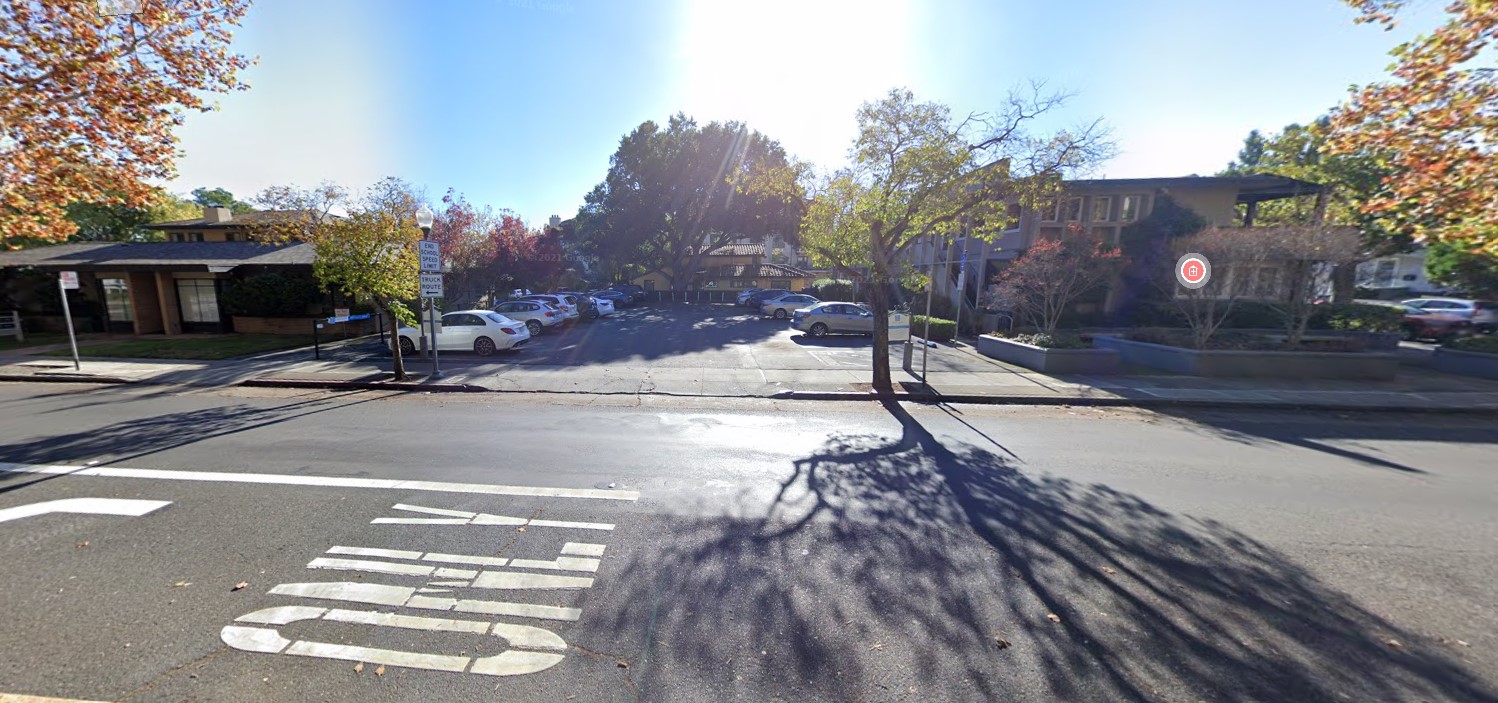
680 University Avenue Site via Google Maps
The half-acre parcel is located at the corner of University Avenue and Middlefield Road. The site is under a mile to the east of the Palo Alto Caltrain Station, one of the busiest stations for the commuter rail along the peninsula. The estimated cost and timeline for construction have yet to be shared.
Subscribe to YIMBY’s daily e-mail
Follow YIMBYgram for real-time photo updates
Like YIMBY on Facebook
Follow YIMBY’s Twitter for the latest in YIMBYnews

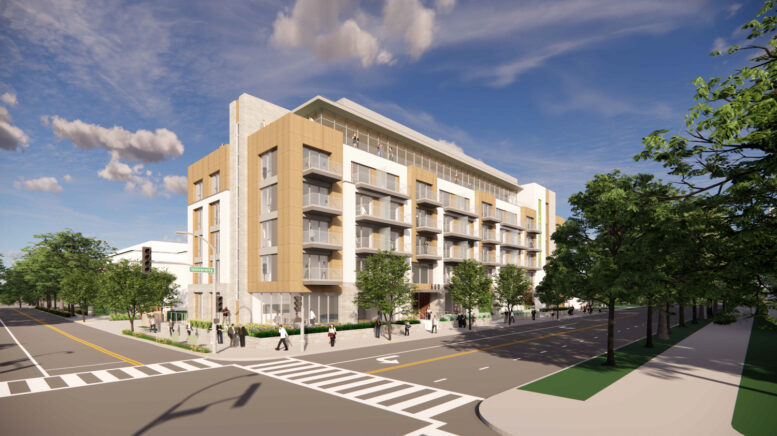



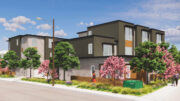
At least the height is not decreasing, despite the lowering of residential units.
The fact that a 1-story low-slung setup was at this intersection for so long is shameful. At least it is being corrected now.
Much better than what is there now. Like the design of the office space on top. Glad to see so many affordable housing units included, and near public transportation. A win on all fronts.
How do we get application for the property for low housing unit?
Thank you!
Faye
How do I apply for low income housing at 680 university