Increased plans have been filed for a 16-story apartment complex at 955 Sansome Street on Telegraph Hill, San Francisco. The updated plan has grown six floors above the last proposal by the same developer, this time increasing residential capacity to 102 apartments. Aralon Properties is responsible for the application.
Aralon writes in the updated project plans, “the project aspires to restore and revitalize an underutilized site while providing much-needed higher-density housing for the city. A critical portion of these residences will also be made permanently affordable.”
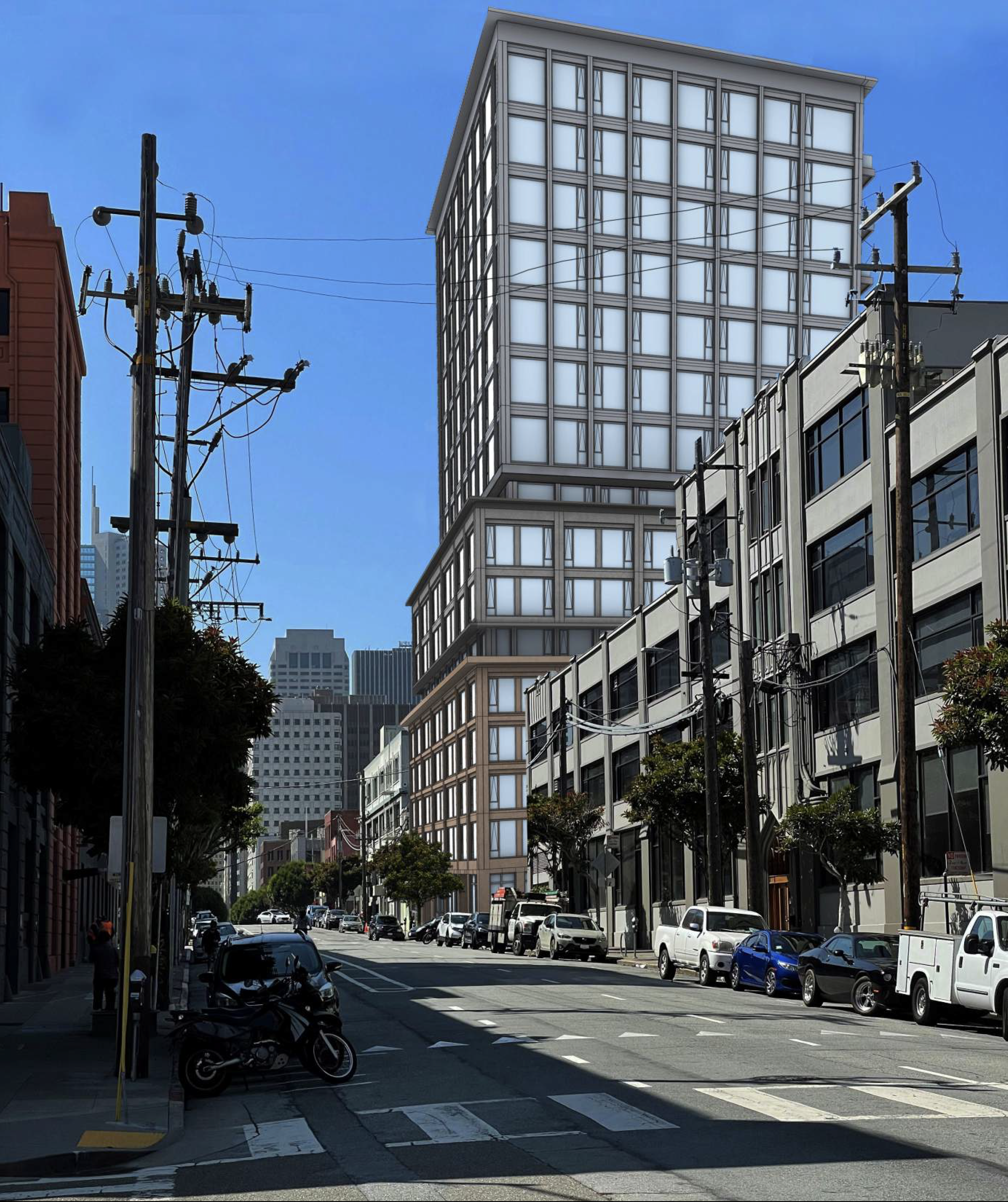
955 Sansome Street looking south, rendering by Handel Architects
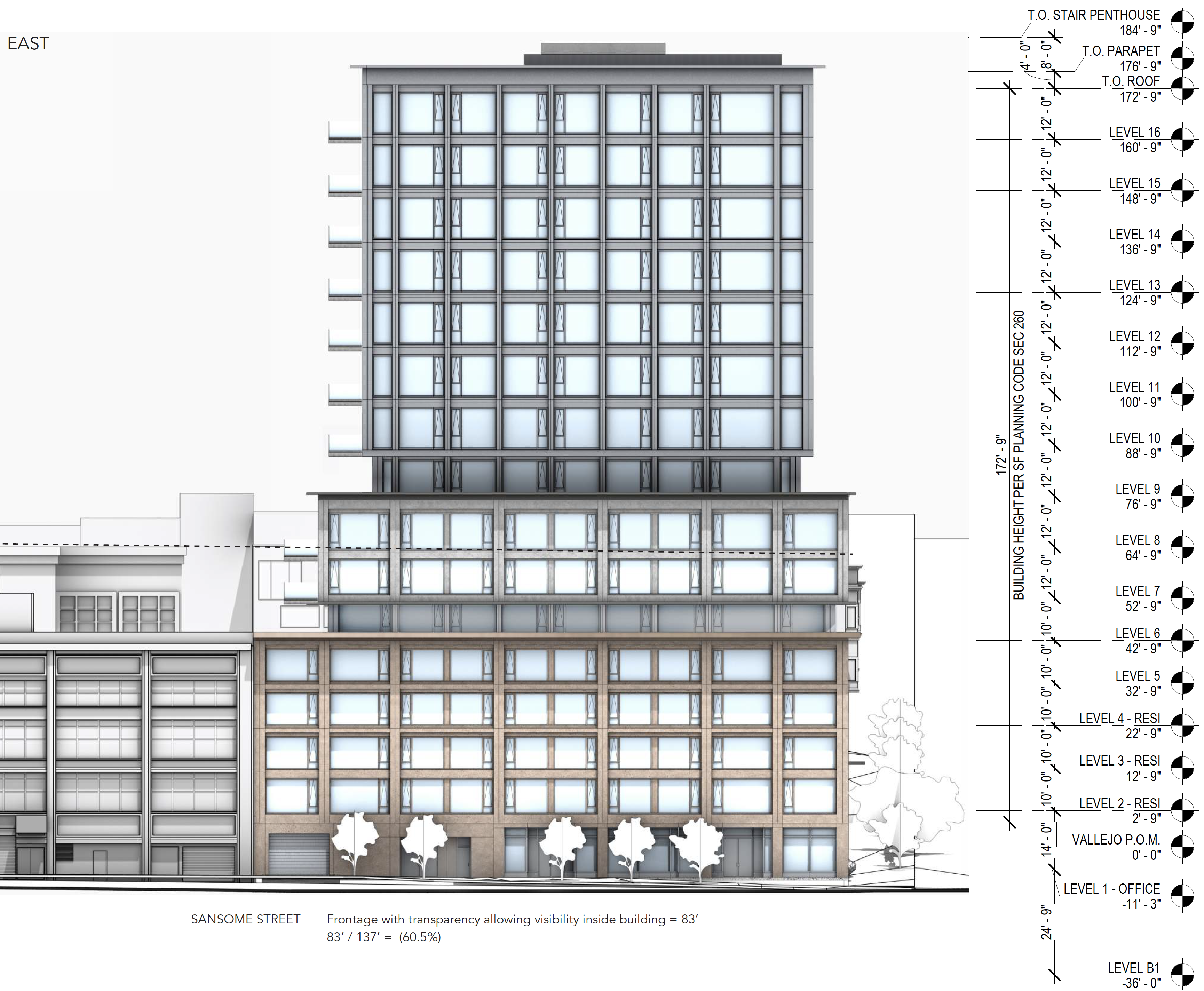
955 Sansome Street facade elevation, illustration by Handel Architects
The 184-foot tall structure will contain 193,650 square feet, including 171,600 square feet for housing, 19,050 square feet for a basement stacker-filled garage, and 3,000 square feet for ground-level retail. Parking will be included for 132 cars and 140 bicycles. Of the vehicular parking, there will be 122 unbundled residential parking, eight for retail, and two for car-share spaces.
Residential units will be larger, aiming towards prospective couples or families by offering one single-bedroom, 58 two-bedrooms, and 43 three-bedrooms. Of the 102 apartments, 16 will be designated as affordable to households earning up to 80% of the Area Median Income. Residential amenities will include a fitness center, storage, and a third-floor rear yard. Several units will also be equipped with a private outdoor balcony.
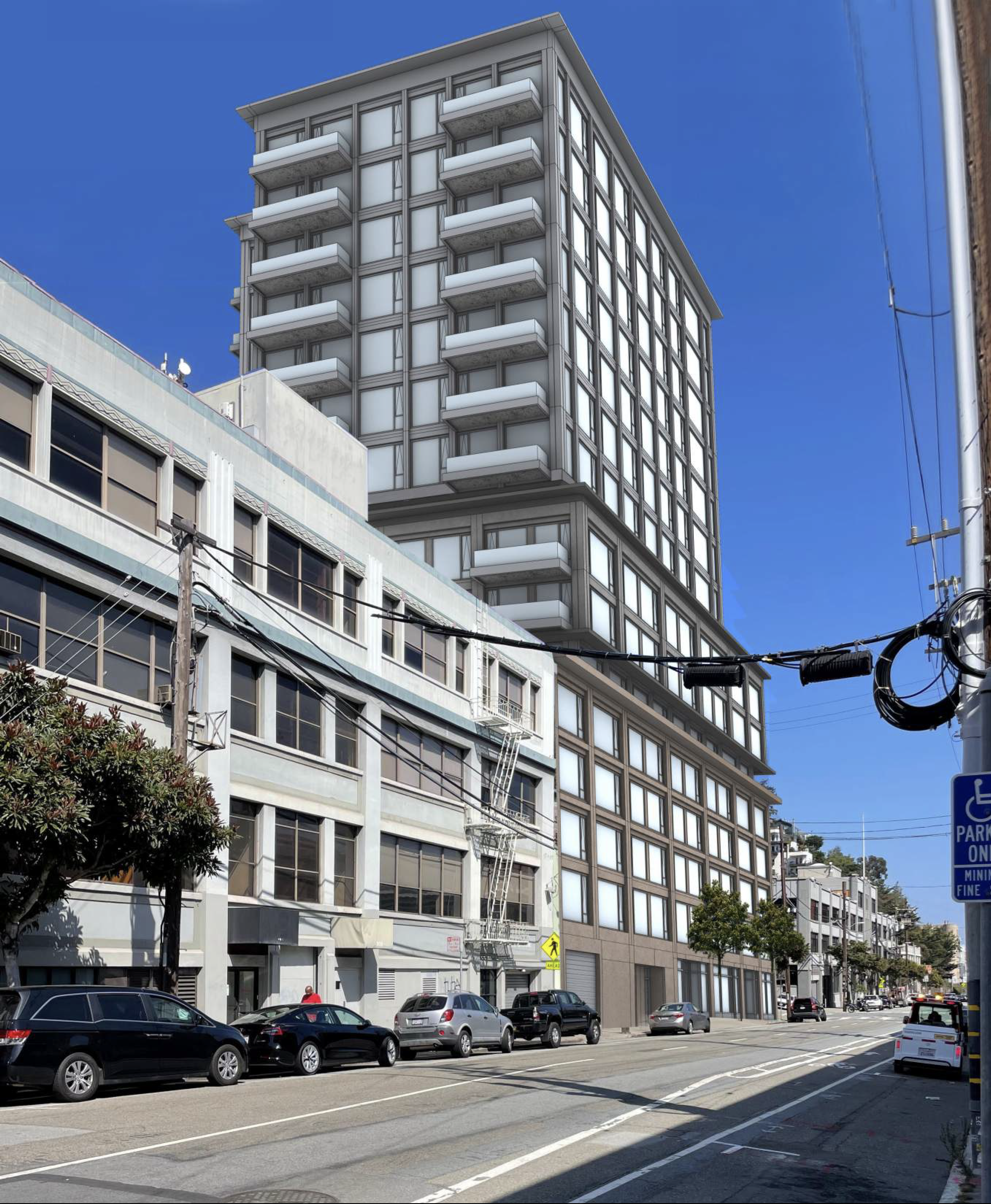
955 Sansome Street pedestrian view looking north, rendering by Handel Architects
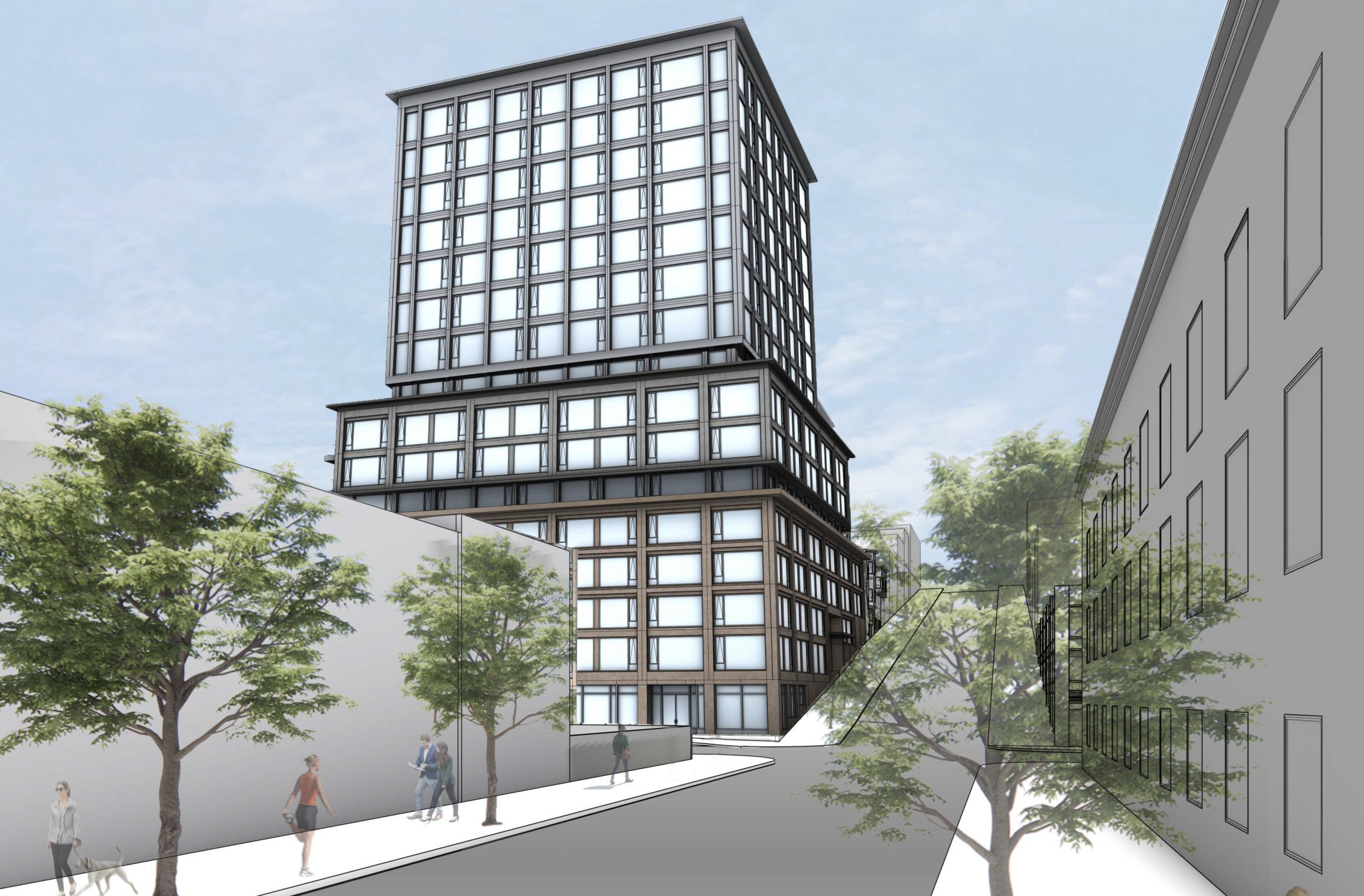
955 Sansome Street pedestrian view, rendering by Handel Architects
As with the previous applications, Handel Architects is still in charge of the design. According to the project plans, “the formal aspects of the project are designed to resonate and engage in dialogue with the industrial fabric in which it is located. Robust metals, cast stone, and concrete are combined with uniquely formed exterior metal panel detailing to create a highly crafted facade which echoes the manufacturing and industrial nature of the district’s past.” Both retail and the garage will face Sansome Street, while the residential lobby is accessible from the steep Vallejo Street.
The 0.43-acre parcel is located at the corner of Sansome Street and Vallejo Street, with the rest of the property bound by Broadway and Montgomery Street. The property is three blocks from the historic Levi’s Plaza and is still occupied by Levi Strauss & Co.

955 Sansome Street base density versus bonus density massing, rendering by Handel Architects
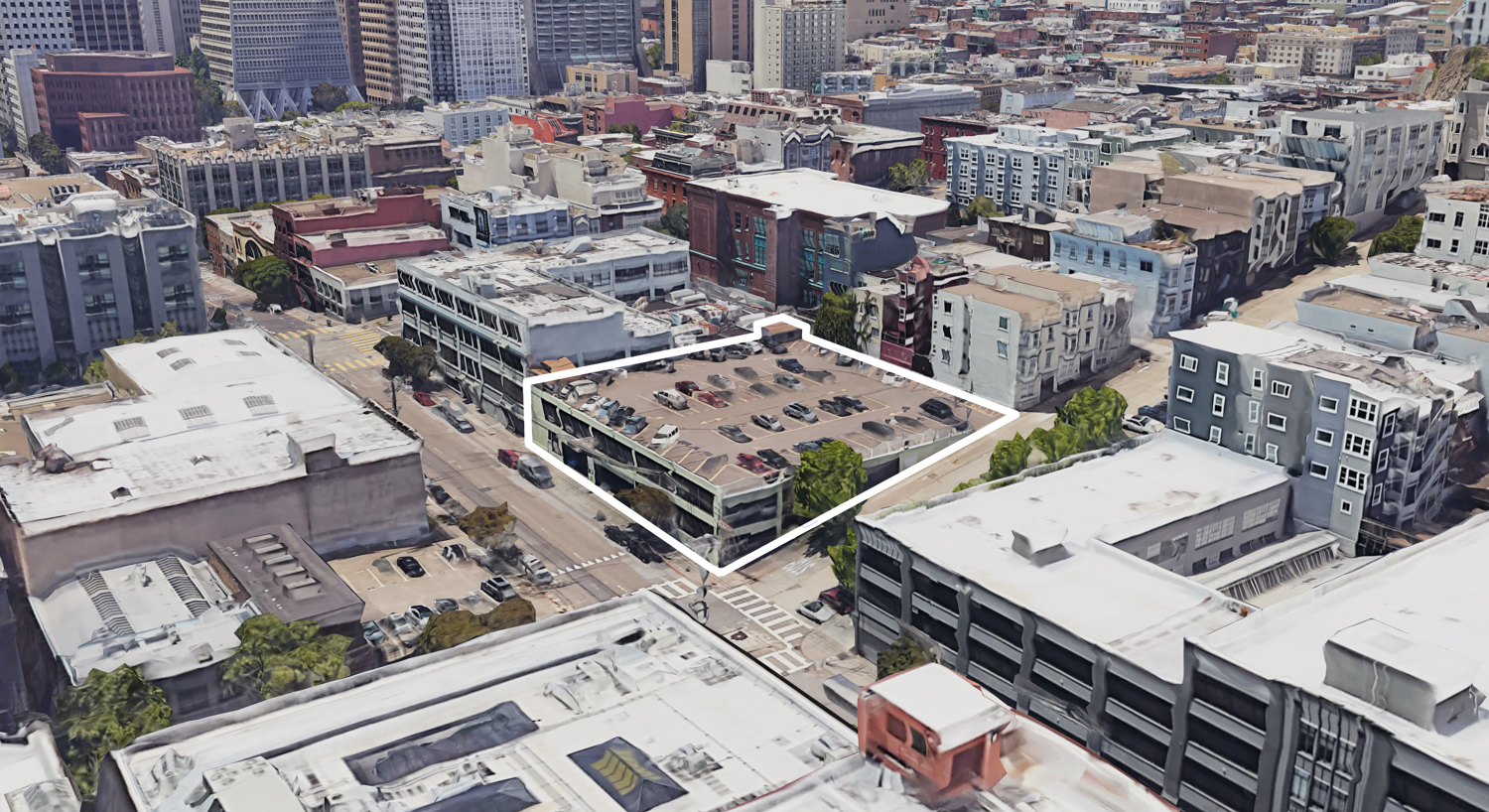
955 Sansome Street, via Google Street view
955 Sansome Street was purchased in late 2019 for $13 million. Demolition will be required of the existing three-story garage with 210 parking spaces. Construction is expected to cost around $50 million, a figure not inclusive of all development costs. The timeline has yet to be established.
Subscribe to YIMBY’s daily e-mail
Follow YIMBYgram for real-time photo updates
Like YIMBY on Facebook
Follow YIMBY’s Twitter for the latest in YIMBYnews

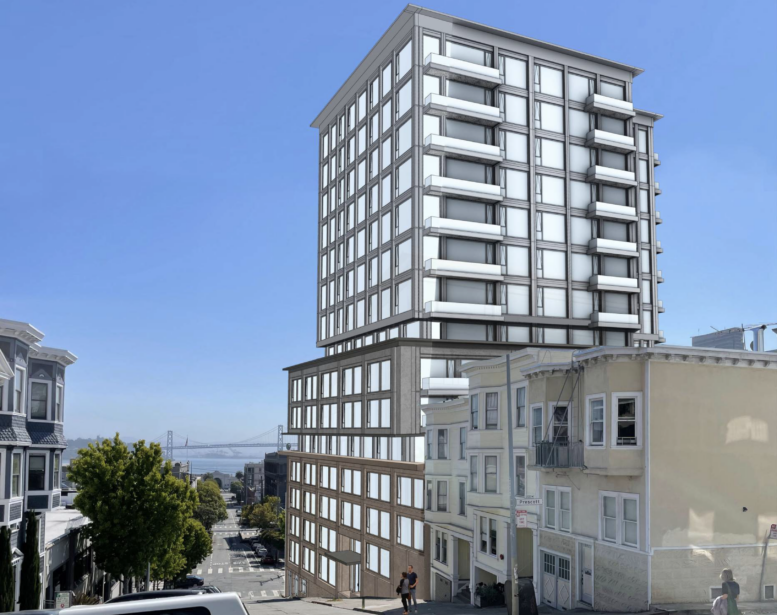




Will the neighbors be able to Handel this?
Good one!!! 👍
Great that more affordable housing in a transit rich area. Can the added cost of housing so many cars be justified?
Yes…people do drive, whether you like it or not, and a family in a three-bedroom unit will definitely have a car.
Yes, you may not want a car but most people do. Especially if you have a life outside of work. They wouldn’t be building the parking if there wasn’t a demand for it.
Good luck…I guarantee that Nancy Shanahan and Aaron Peskin will block this, using “shadows, etc. as an excuse!
I really hope they don’t cancel or block this, and if they do block this project, San Francisco should just go under builders remedy. Such a joke, how housing is seen in this city, a mere joke and esotericism. Makes the city so undesirable for everyone, so provincial.
The building faces north and there is a hillside on the Southside. Most of the surrounding buildings are offices
This IS in an immediate housing area, in one direction are commercial buildings but in the other; all housing. And the commercial buildings will start to change to housing – you must think 10 years into the future. They should build a building at this site that is within the height limit of the neighborhood without a variance; otherwise gigantic apartment buildings will spring up throughout the neighborhood. Once that happens the historic nature of this corner city will be changed forever and there will be no going back. Think of Russian Hill’s monstrosities; we don’t need more of that. We need new housing in many locations throughout the neighborhood – all build with respect to the history of the city. And those who said they want an apartment in this building, I hope you have a gigantic bank account because this isn’t going to be housing for “the people” – make no mistake it’s going to be housing for the wealthy.
I really don’t see this sliding through approvals as proposed — with only 15% BMR. I also feel that (although I agree many people do drive and some on-site parking is reasonable) 122 spaces for cars in a centrally located building with 102 units is way, way high. No doubt the developer is trying to sweeten the deal with space for cars, but still.
I like to have one of those apartments I’m 64 years old and I’m a disabled person and I’m looking for an apartment for myself
My name is Victor and I like to have an apartment in San Francisco. I’m 64 years old and I’m looking for a place to live thank you very much.