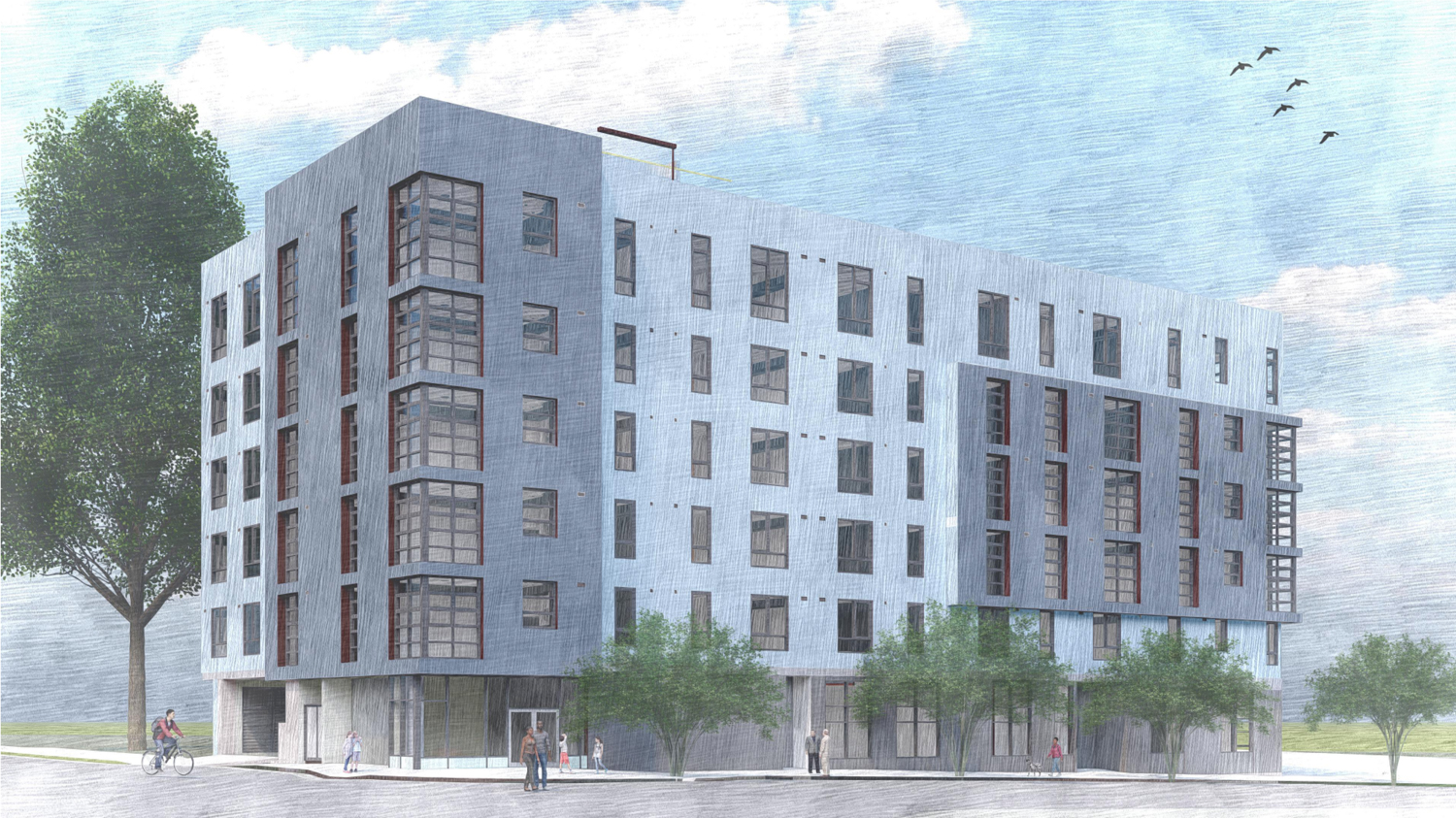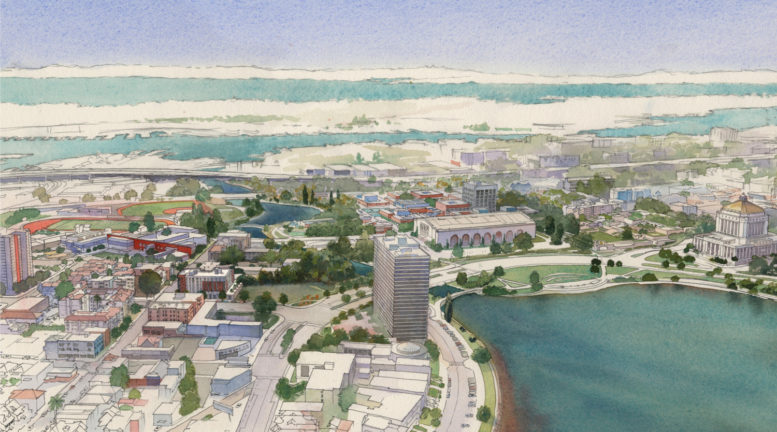A 100% affordable housing project has been approved and is making progress at 121 East 12th Street in Merritt, Oakland. The project proposal includes the development of a six-story building offering 91 residential units, retail, and parking spaces.
Oakland-based East Bay Asian Local Development Corporation is the developer. PYATOK Architects is responsible for the designs. DCI Engineers is consulting on structural engineering, Sandis is the civil engineer, and Jett is the landscape architect.

121 East 12th Street, rendering by PYATOK
As previously covered, the project will bring a 79-foot tall structure offering residential units, parking spaces, an retail spaces. The scope of work also includes the construction of a new one-level parking garage built as a Type I podium, spanning 5,560 square feet. The residential building will rise to five stories high and be created as a Type III above the podium structure. The building will offer 91 affordable housing units. The building will yield a total built-up area spanning 79,616 square feet and 55,860 square feet for housing, with 450 square feet for ground-level retail.
The remaining floor area will be for circulation, amenities, and a 960 square feet office. Additional parking will be included for 65 bicycles.
Renderings reveal a façade designed in stucco, composite aluminum panels, cement board panels, and tiles wrapped around the base. The structure showcases a corner window overlooking the intersection of East 12th Street and 2nd Avenue. A secure gate will bring residents through a landscaped courtyard between East 12th and the lobby. A second-floor podium will include furniture and equipment for outdoor cooking and dining.
The housing complex will sit ten minutes away from the Lake Merritt BART Station by foot, with AC Transit bus stops even closer for local transit. Construction is expected to start in 2023.
Subscribe to YIMBY’s daily e-mail
Follow YIMBYgram for real-time photo updates
Like YIMBY on Facebook
Follow YIMBY’s Twitter for the latest in YIMBYnews






Very colorful.