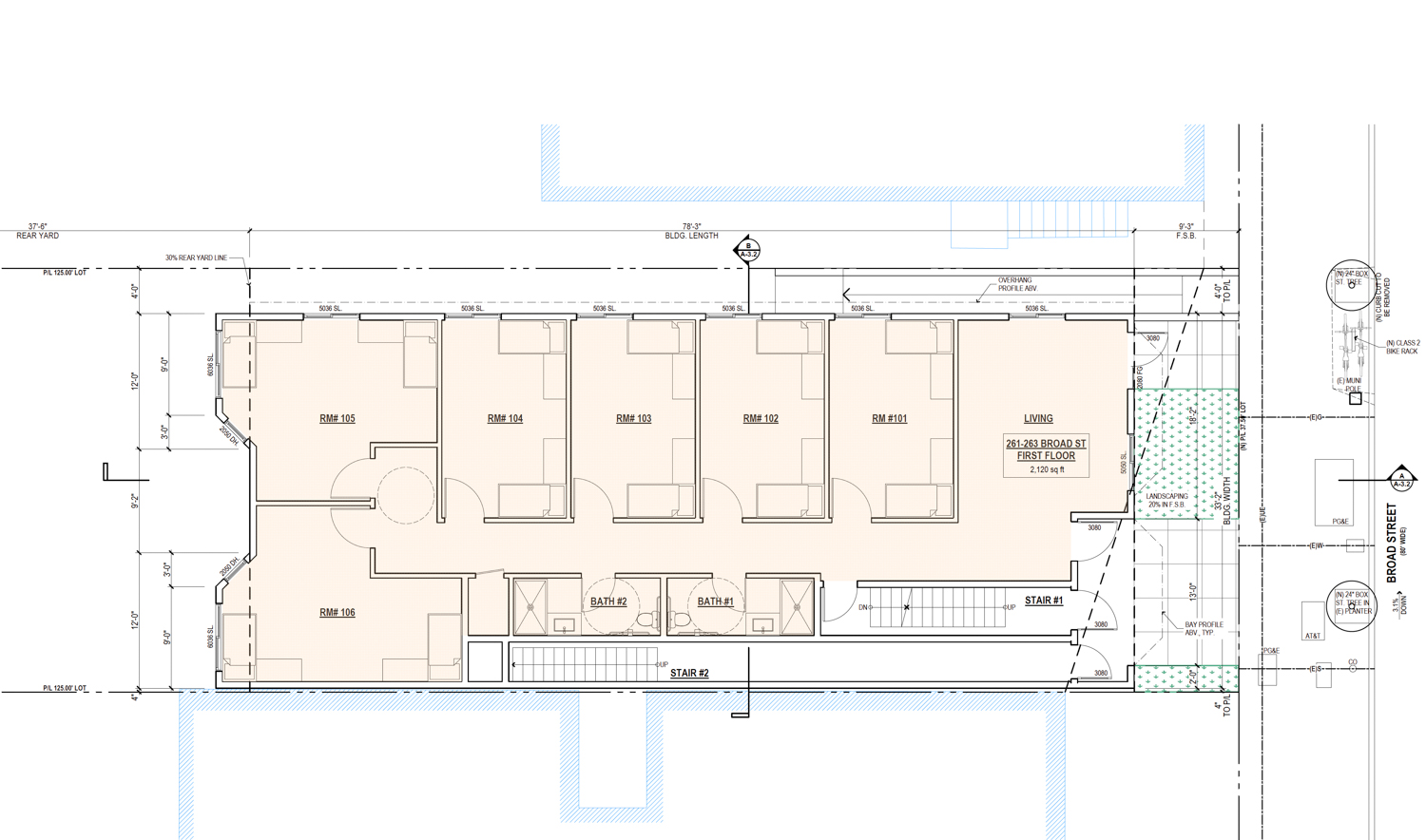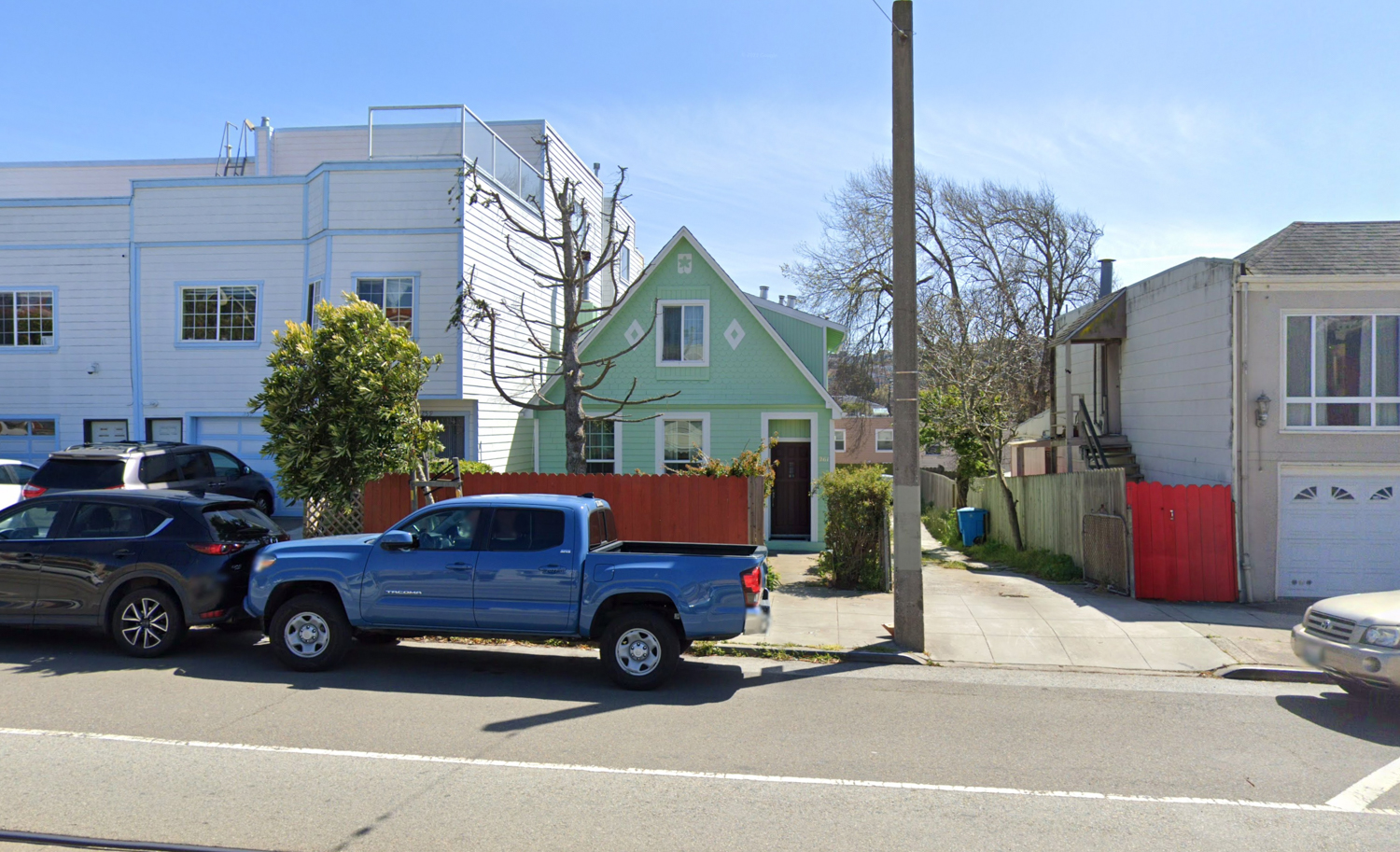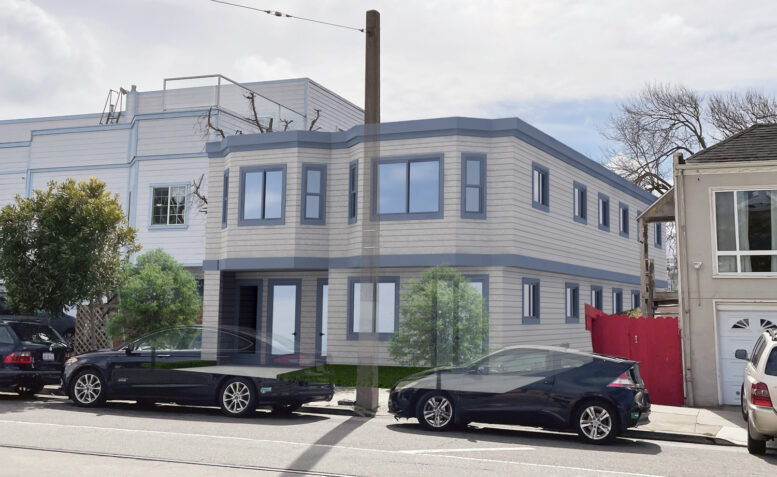New permits have been filed for a two-story residential care facility at 261 Broad Street in Oceanview, San Francisco. The plan will replace a single-family home with a 12-bedroom center. Merced Residential Care is the project applicant.

261 Broad Street ground-level floor plan, illustration by Schaub Li Architects
Schaub Li Architects is responsible for the architecture. The exterior will be wrapped with horizontal board siding and powder blue wood framing and cornice. The 21-foot tall structure will yield around 7,320 square feet, with 6,330 square feet for housing and 980 square feet of common open space. Once complete, 12 bedrooms, each with two beds, will be created with access to a shared living space and bathroom. A basement will provide four storage spaces and a staff area.
The 0.11-acre parcel is located in the center of the Broad Street block between Orizaba Avenue and Capitol Avenue, two blocks from I-280. The Daly City BART Station and Parkmerced are 20 minutes away on foot or eight minutes by bicycle.

261 Broad Street, image via Google Street View
Construction is expected to cost around $1.8 million. Demolition and new building permits were filed earlier last month and are still waiting for approval by the city.
Subscribe to YIMBY’s daily e-mail
Follow YIMBYgram for real-time photo updates
Like YIMBY on Facebook
Follow YIMBY’s Twitter for the latest in YIMBYnews






Great that more housing is being created near public transportation. Will there be secure bike parking?