New renderings have been published for a seven-story apartment complex to rise at 1202 Kifer Road in Sunnyvale. The project was released for a study session meeting earlier this week, with the project located in the heart of the burgeoning Lawrence Station Area Plan in Sunnyvale and Santa Clara. Pacific General Construction is responsible for the application.
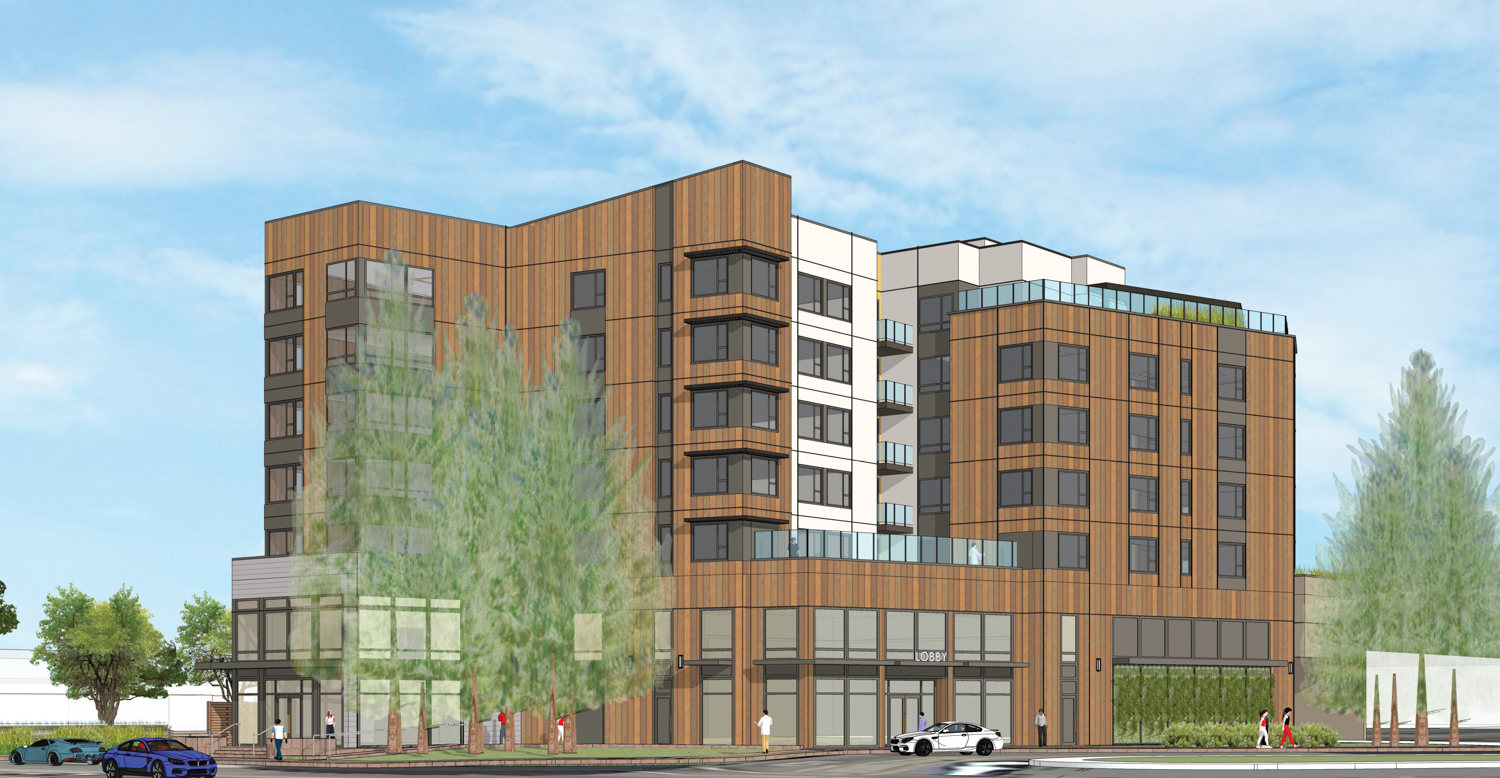
1202 Kifer Road northwest view, rendering by Studio T Square
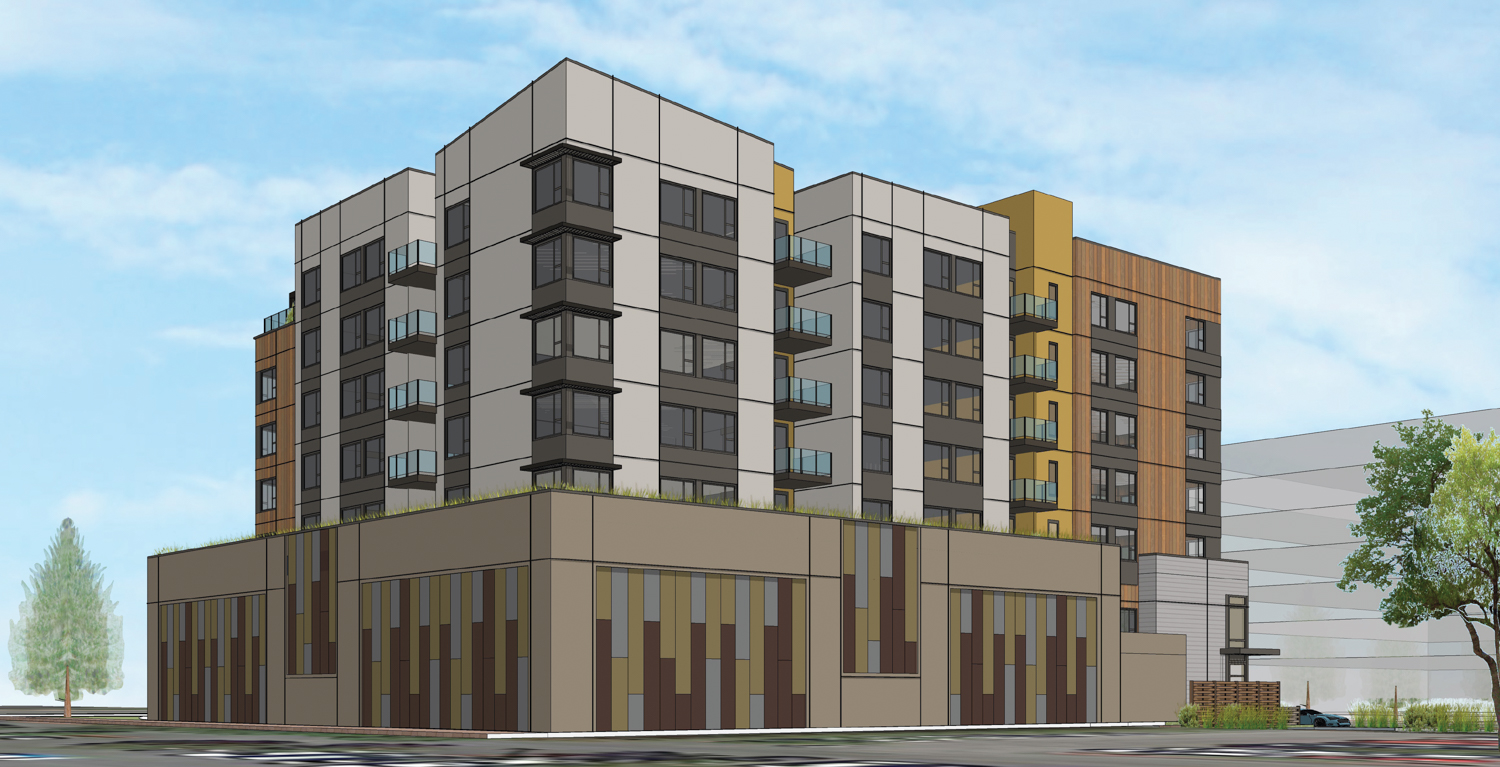
1202 Kifer Road seen from the Costco parking lot, rendering by Studio T Square
The 82-foot tall structure will yield around 76,800 square feet, with 41,610 square feet for housing and 27,700 square feet for parking. The two-level garage will have the capacity for 52 cars and 11 bicycles. Unit sizes will be larger than the typical apartment complex, with five three-bedrooms and 24 four-bedrooms. The larger scale will attract family households as potential residents. For amenities, residents will get access to a clubroom on the first floor, a co-working and fitness center on the second floor, and a rooftop deck facing west.
Studio T Square is the project architect. The podium-style structure features vertical setbacks with private balconies and material changes to visually reduce the overall scale. Facade materials include fiber cement panels, stucco, and ceramic tile panels. The balconies will be wrapped with glass railings.
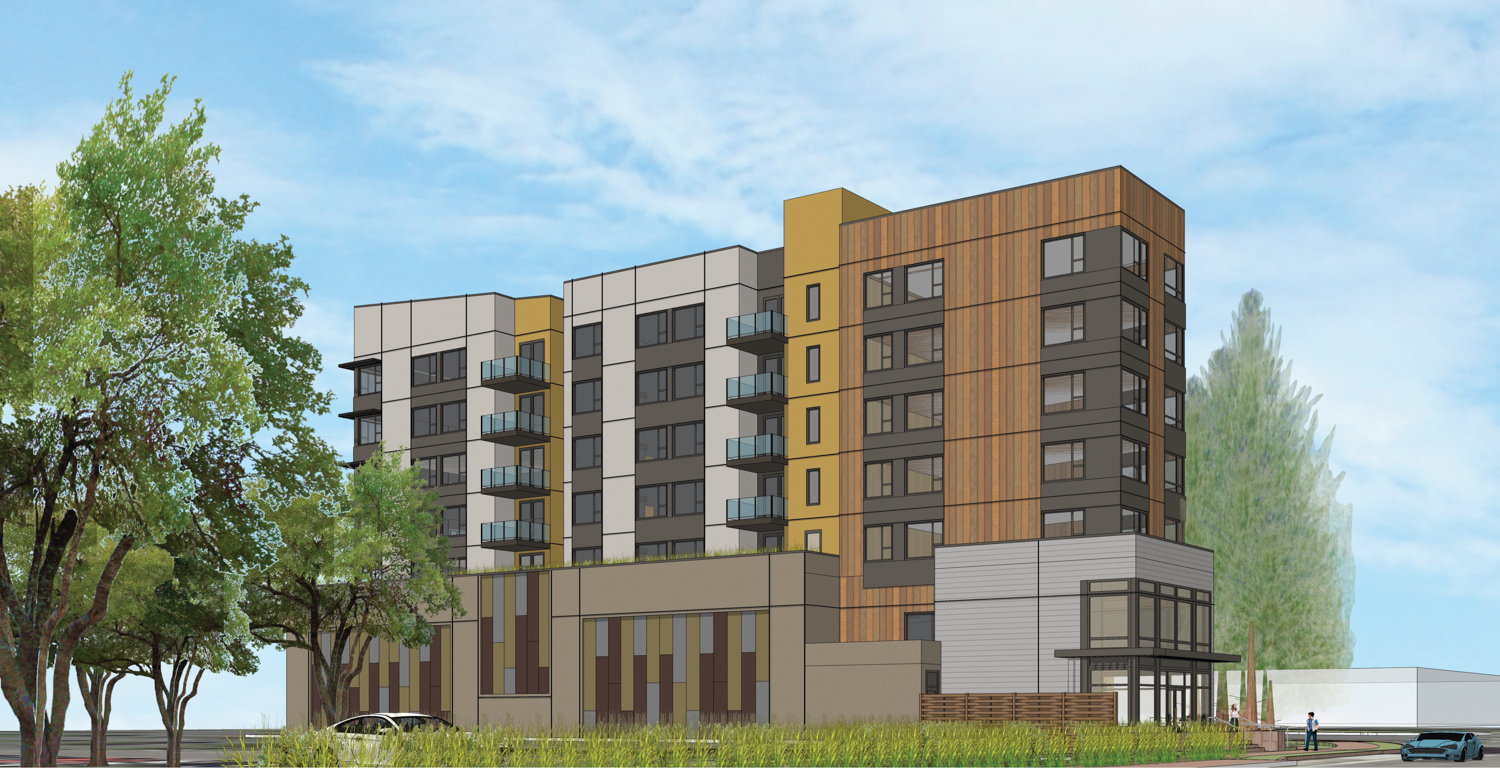
1202 Kifer Road view from along Kifer, rendering by Studio T Square
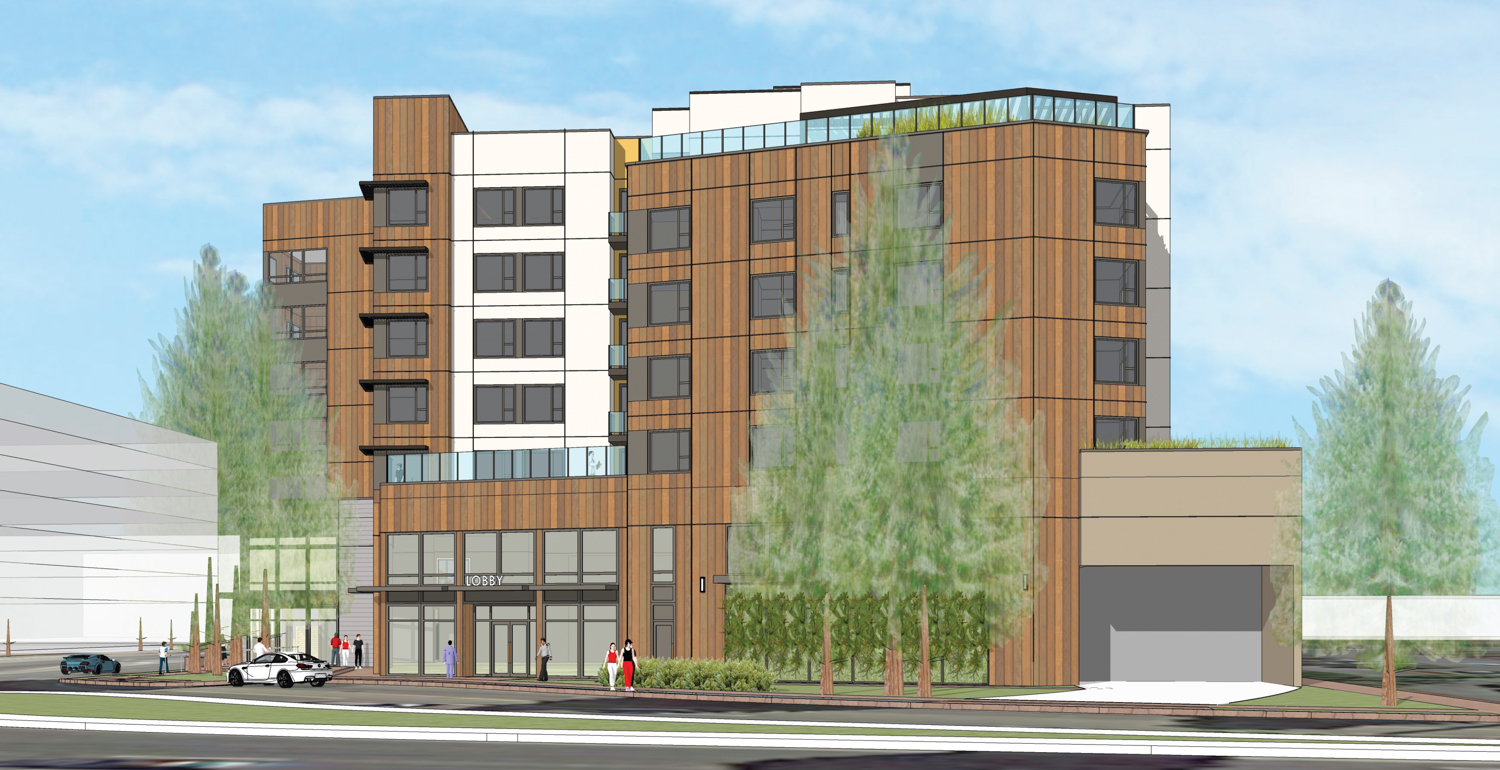
1202 Kifer Road looking east, rendering by Studio T Square
JETT is responsible for landscape architecture. The firm will oversee significant streetscape changes with trees, turf grass, and an open cell paving section filled with grass near the driveway. Additional open spaces will be improved with a small shared terrace and private yards on the third floor and the sixth floor.
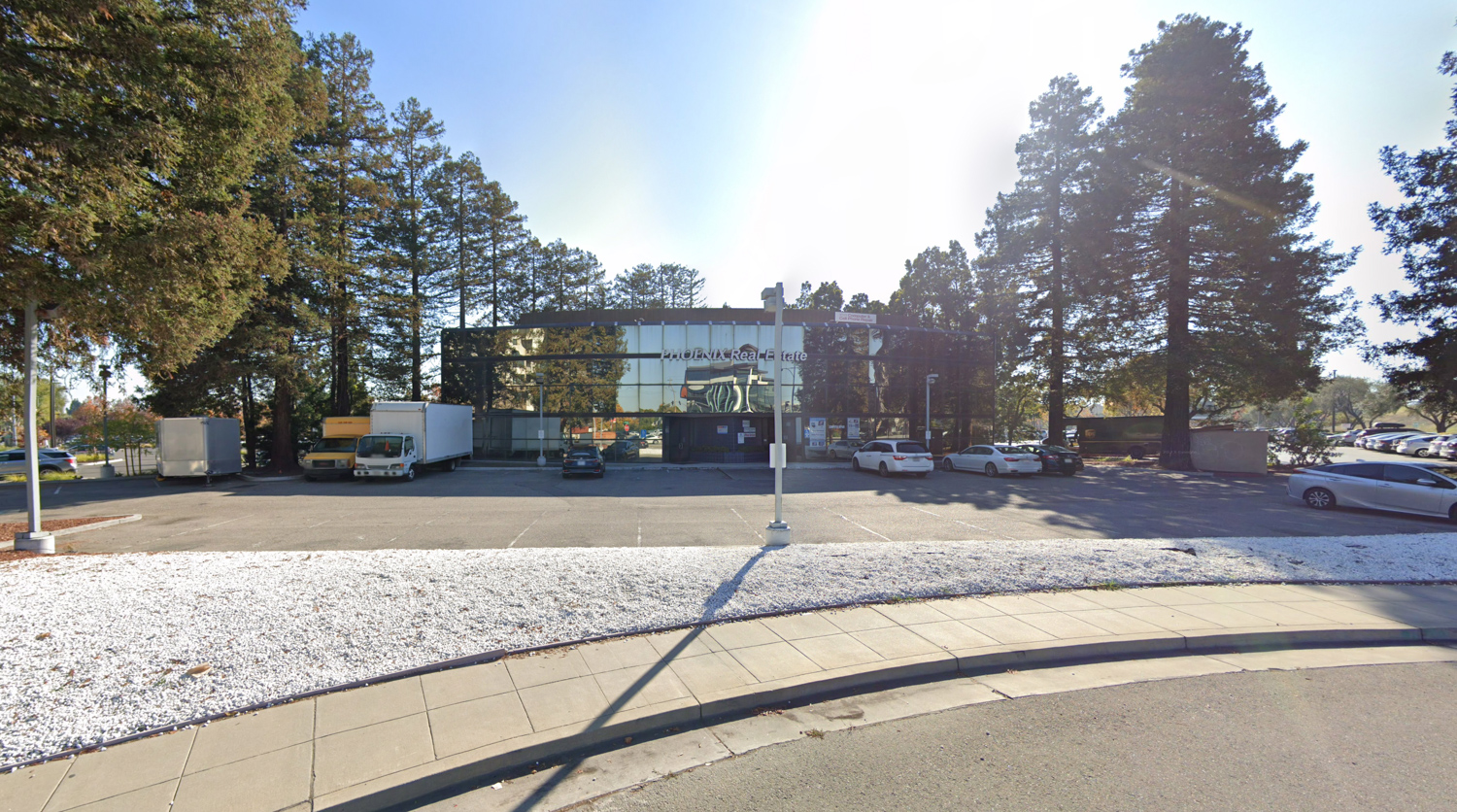
1202 Kifer Road, image by Google Street View
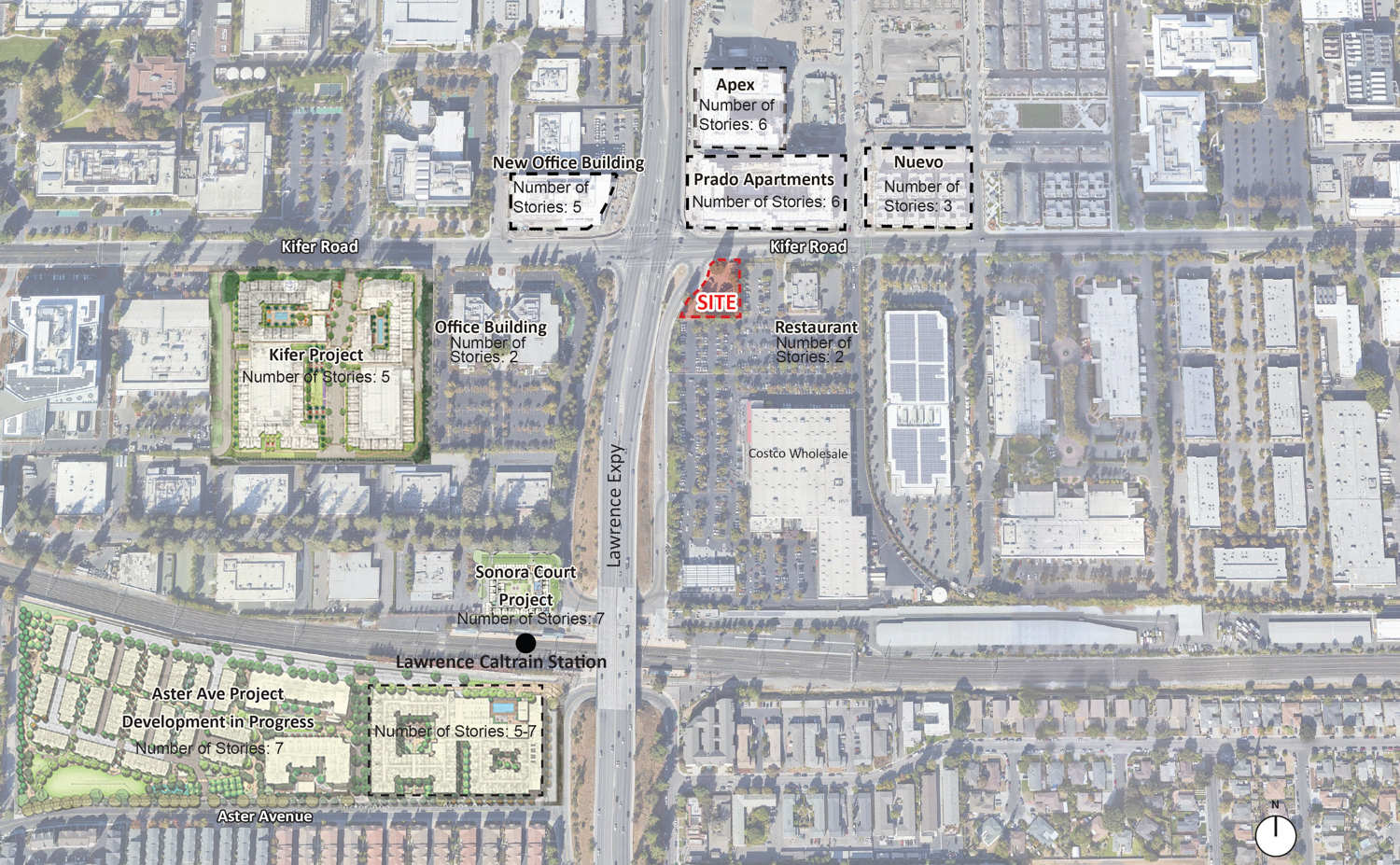
1202 Kifer Road property and surrounding area development, map by Studio T Square
The 0.5-acre parcel is located at the southeast corner of Lawrence Expressway and Kifer Road, on the same block as Costco and across from the Nuevo by SummerHill Homes. The Lawrence Caltrain Station is just five minutes away by foot. Overlooking the station, Toll Brothers and Olympic Residential Group are building 741 apartments with parking for over a thousand homes.
AMS Associates is consulting on civil engineering. The estimated timeline and cost for construction have yet to be established.
Subscribe to YIMBY’s daily e-mail
Follow YIMBYgram for real-time photo updates
Like YIMBY on Facebook
Follow YIMBY’s Twitter for the latest in YIMBYnews

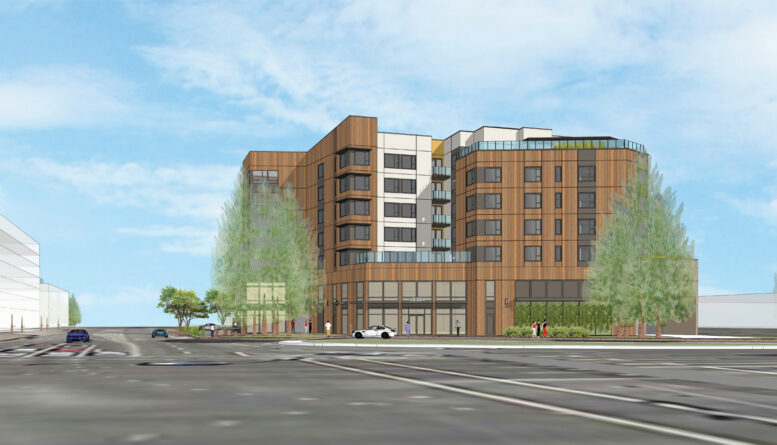




Remember that Caltrain use is still a whopping 70% below pre-Covid, so the StateGov wants to create more density near CalTrain stations. That still won’t save CalTrain, but that is a different topic.
A short while ago, a project like this could never have been approved due to local NIMBYs having too much power. Not anymore.
I don’t think the NIMBY’s are too concerned with a dense project on the edge of Sunnyvale and Santa Clara right off the expressway in the parking lot of a Costco.
The newer housing across the street is of the same rough scale. So this building is just right for the neighborhood. It will be interesting to see how the driveways work out. It might be a bit nerve racking to pull in and out of the driveways with all the Costco traffic.
The 2024 electrified CalTrain schedule should give Lawrance Station more frequent stops. There might be some Tech bus stops around here too.
If a resident also works at Intuitive Surgical nearby they could leave extra cars in the Intuitive parking lots a short walk away.
I don’t think I’ve ever seen a complex with such large units. Regardless, I doubt the units will be entirely occupied by families – I’m sure many will be inhabited by 3 or 4 roommates living together. I wish more of these roommate-style complexes were built – a lot of people don’t want an entire apartment to themselves, but they also don’t want to rent rooms from random people, so this is a great alternative. This arrangement is popular for student apartments, as they basically become semi-private dorms (as only 3-4 people are actually sharing the kitchen and bathrooms). I’m sure some families will rent these units as well.
This isn’t SF, I guarantee most residents will own a car to get around sprawled our Santa Clara County. Costco will be very unhappy about the spillover parking in their lot. Keep in mind there is zero street parking nearby.
Costco has full time parking lot security after the store closes each night. I would be surprised if cars left after hours are not towed nightly.
The restaurant (Sweet Tomatoes) in the overhead diagram has already been purchased and removed by Costco to provide extra parking for their customers.
The major employer on Kifer is Intuitive Surgical. They continue to purchase parcels and build large new office, research and manufacturing facilities.