The City of Sunnyvale Planning Commission is scheduled to review plans for a mixed-use development at 1154 and 1170 Sonora Court in Sunnyvale, Santa Clara County. The buildings will create nearly three hundred homes and office space directly across from Caltrian’s Lawrence Station. SKS Partners and A&F Properties are joint developers.
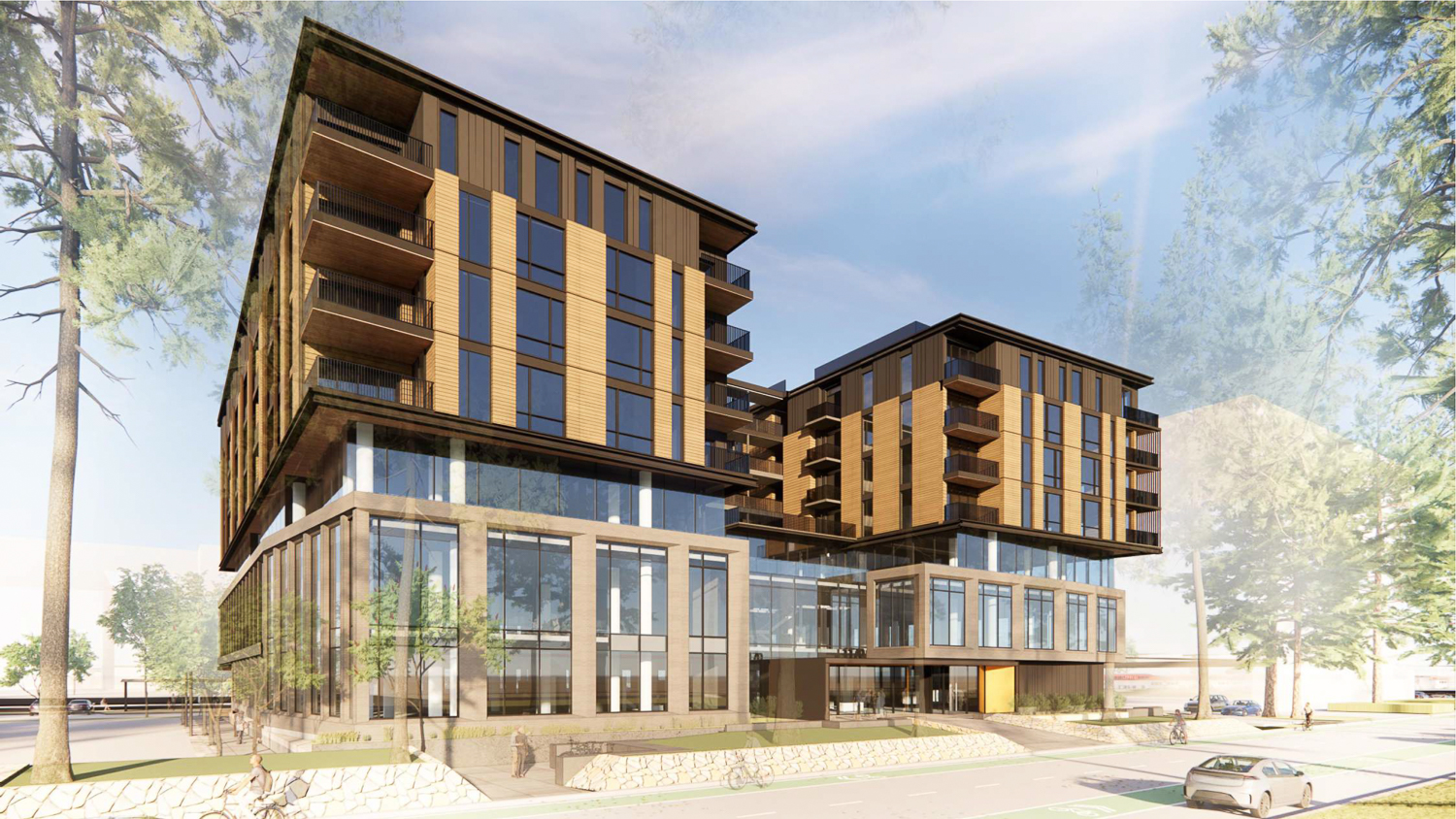
1170 Sonora Court northeast pedestrian view, rendering by WRNS Studio
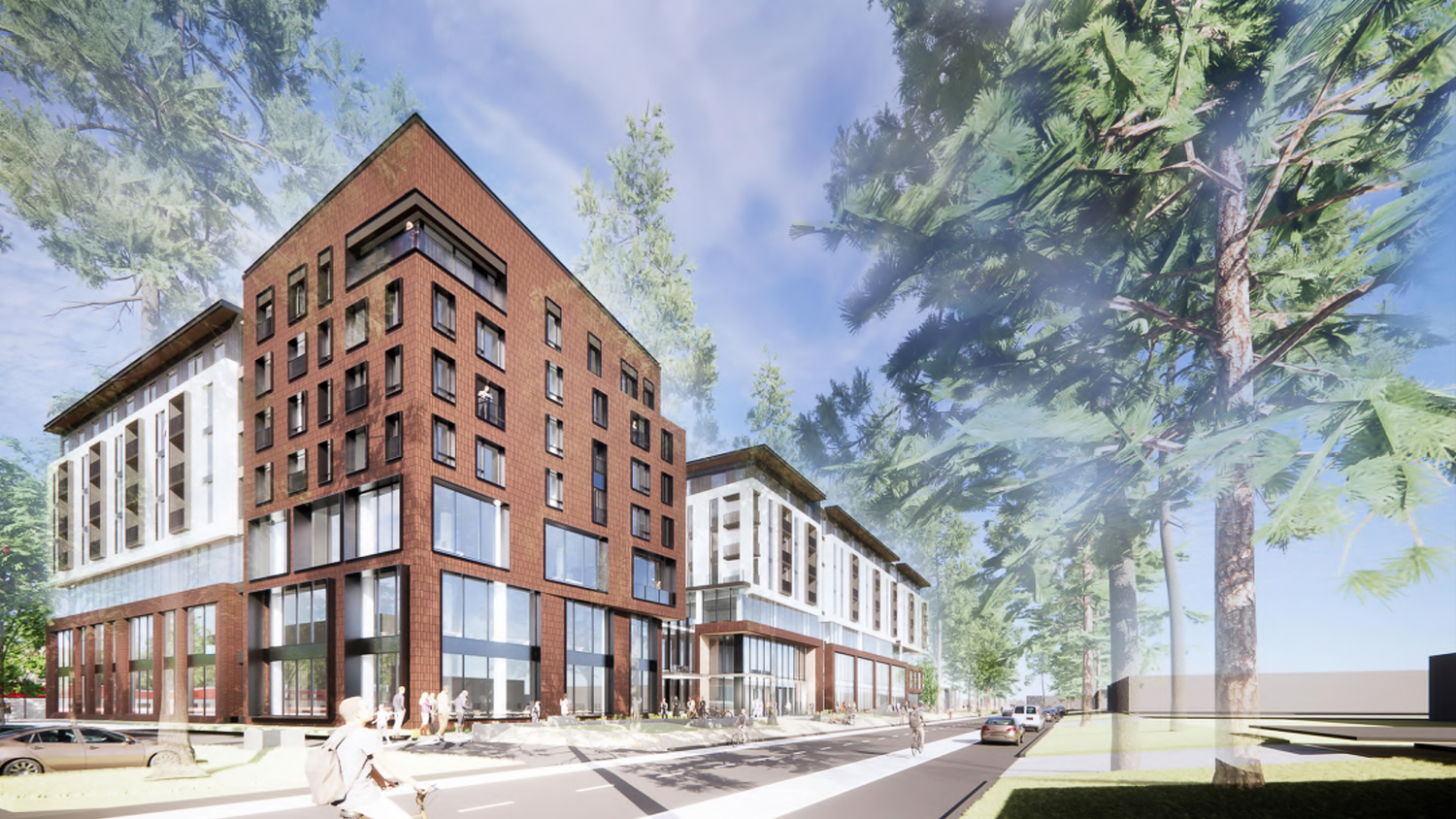
1154 Sonora Court north-east pedestrian view, rendering by WRNS Studio
WRNS Studio is the project architect. 1170 Sonora Court will feature a tan cement siding wall between a brick veneer foundation and dark grey batten cement wrapped around the top floor recess. In contrast, 1154 Sonora Court features more classic red masonry elements around the foundation and corner feature. Both buildings use glass setbacks and articulation to reduce the perception of the building scale.
Both structures will feature some sidewalk planters and a fourth-floor podium-top deck for residents. Office employees will all have access to third-floor terraces in both buildings and two ground-level office gardens at 1154 Sonora Court.
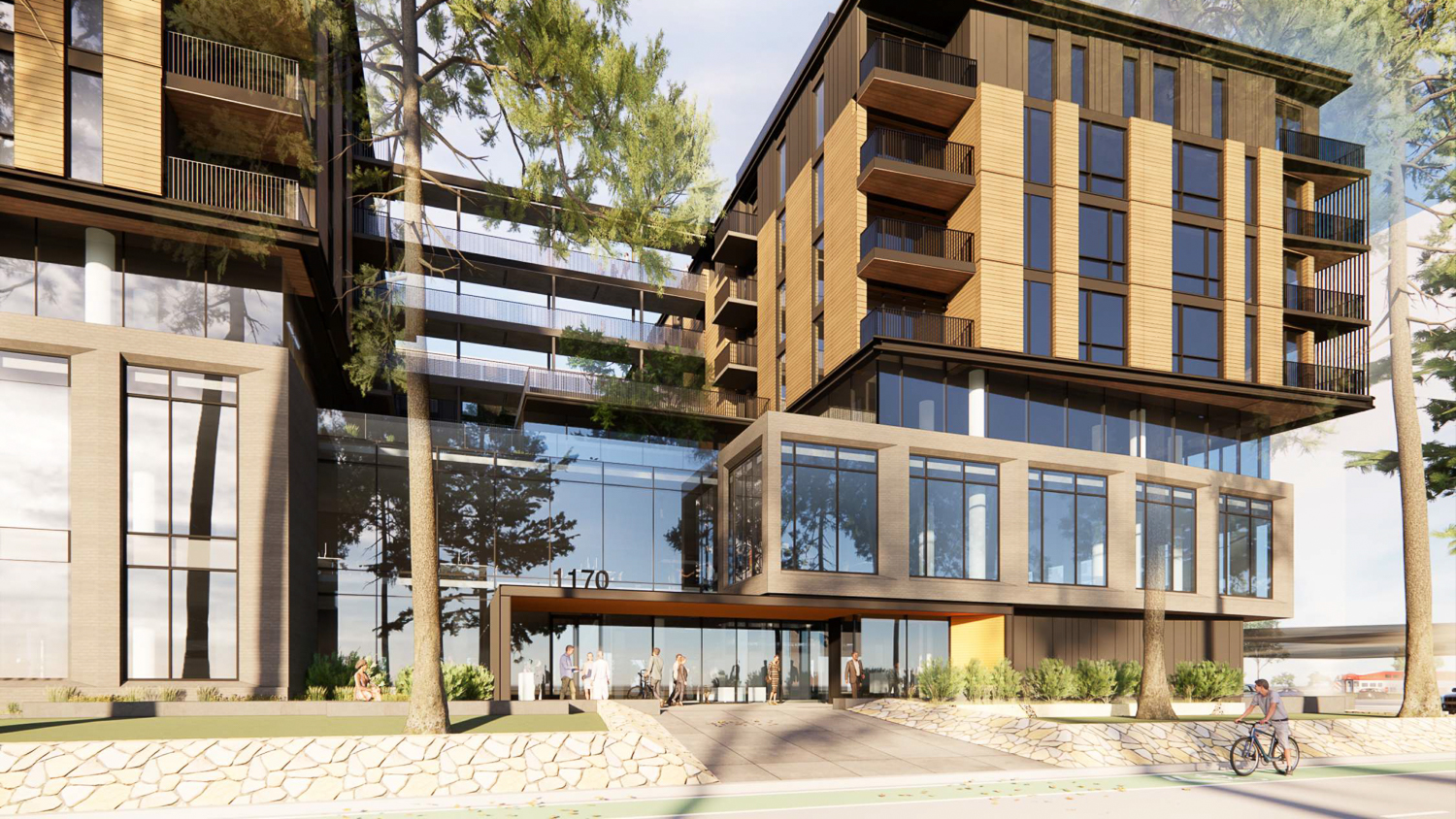
1170 Sonora Court main entry courtyard, rendering by WRNS Studio
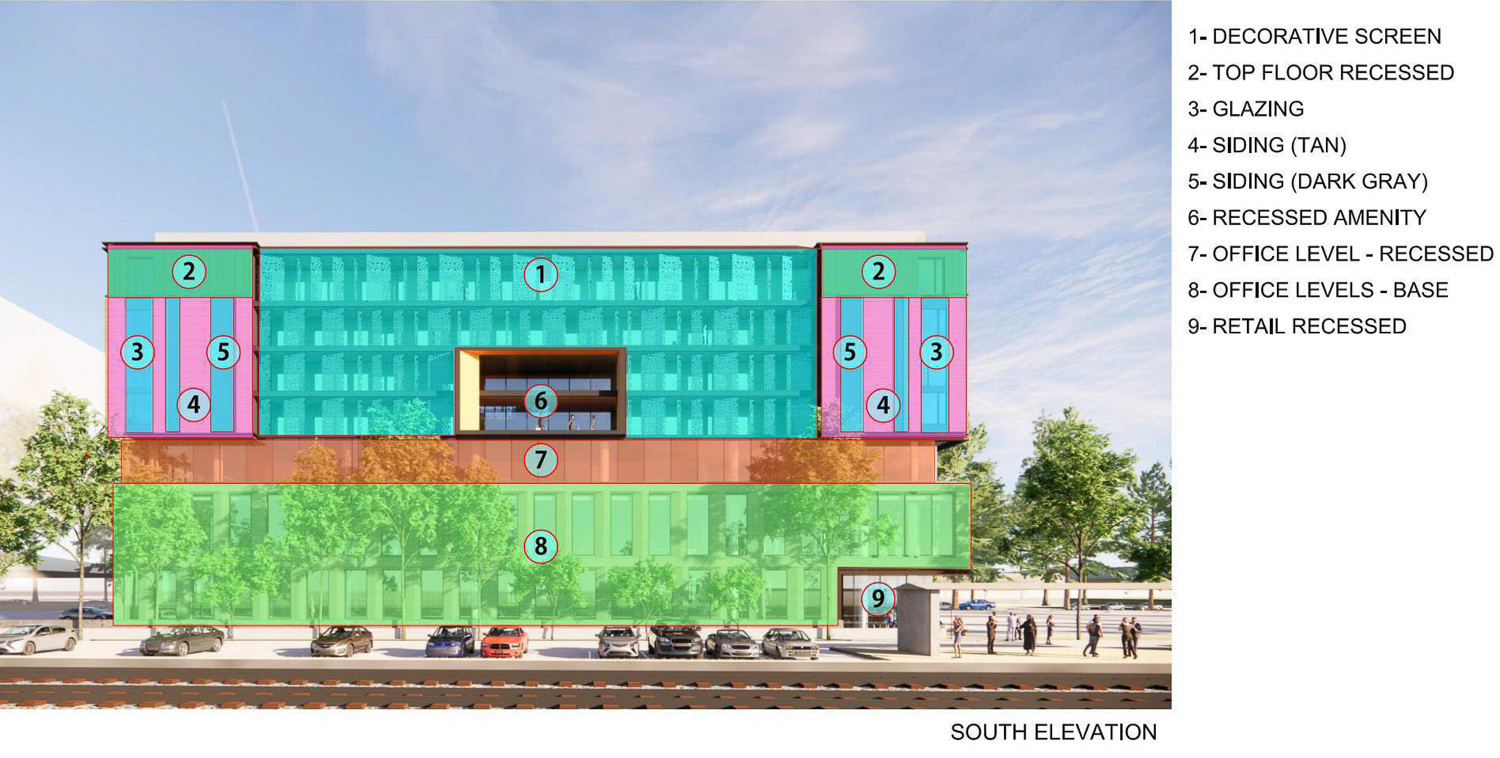
1170 Sonora Court facade design description, mock-up by WRNS Studio
The 1.1-acre project site of 1170 Sonora Court is the closest to the Lawrence Station. Plans include an 85-foot tall structure containing 181,600 square feet with 101,990 square feet for housing, 79,200 square feet of offices, and 370 square feet of retail. Parking will be included for 207 cars and 39 bicycles. Once complete, 1170 Sonora will contain 107 homes.
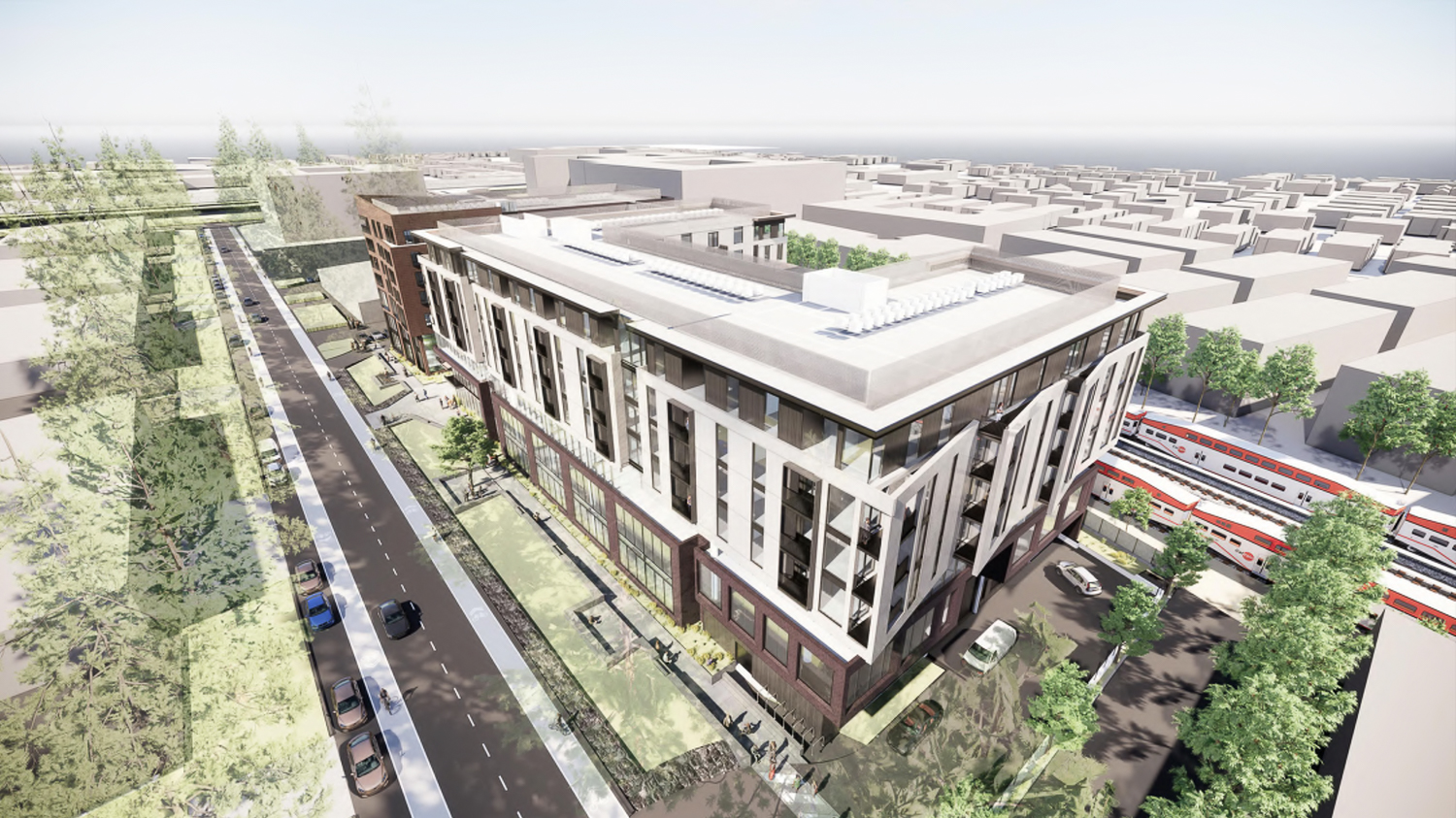
1154 Sonora Court north-west aerial view, rendering by WRNS Studio
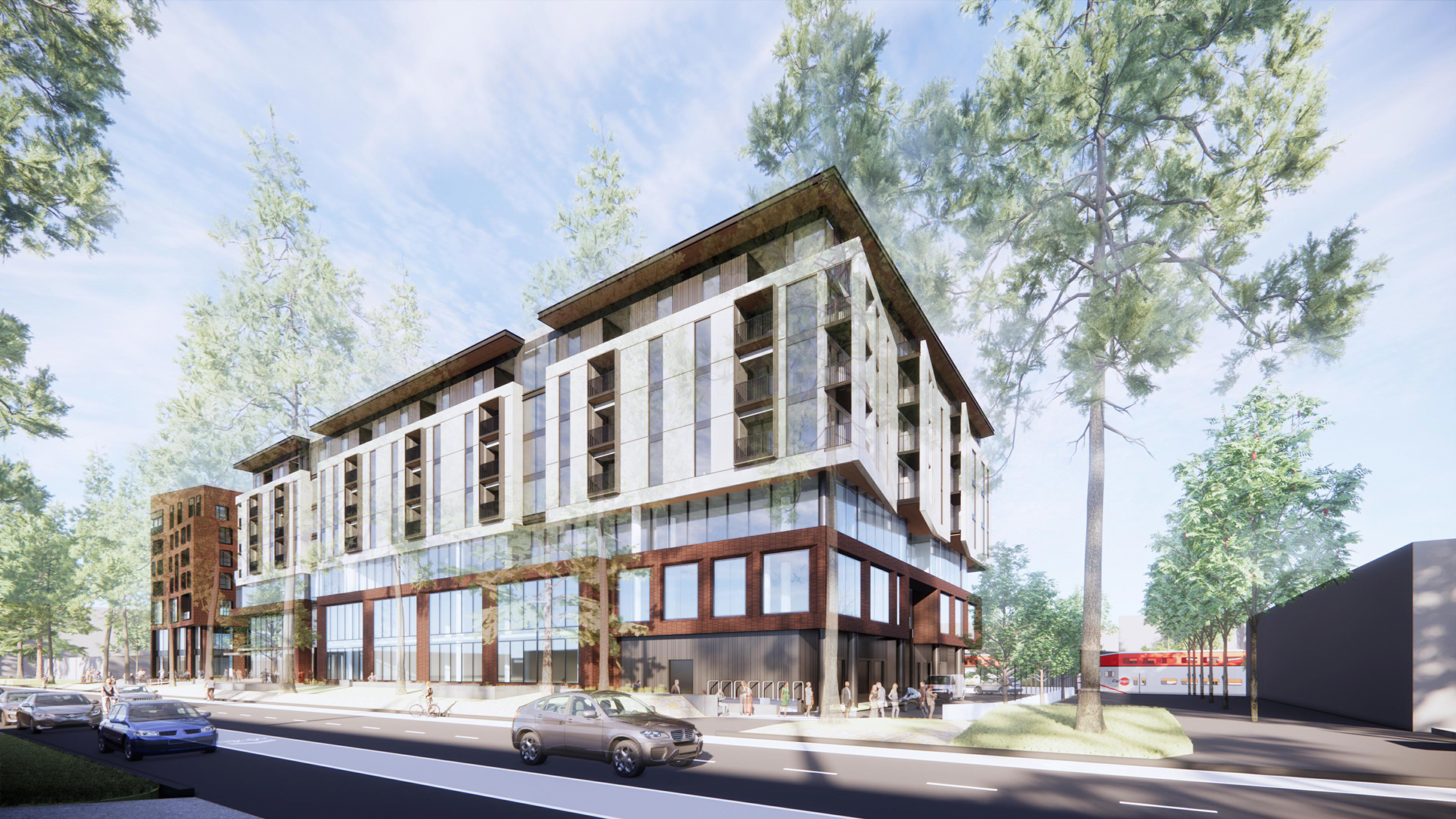
1154 Sonora Court street view, rendering by WRNS Studio
Further west is 1154 Sonora Court, a 1.88-acre site to be developed with a seven-story mixed-use complex with 173 apartments. The 85-foot tall structure will yield 315,820 square feet with 173,540 square feet for housing and 142,270 square feet of office space. Two basement garage levels will contribute to the project’s overwhelming 352-car capacity. Additional parking will be included for just 36 bicycles.
At full build-out, the developers will see around 220,000 square feet of office space and 280 apartments. Dwelling sizes will vary, with 85 studios, 116 one-bedrooms, and 79 two-bedrooms. GLS is responsible for the landscape architecture plan, and BKF is consulting on civil engineering.
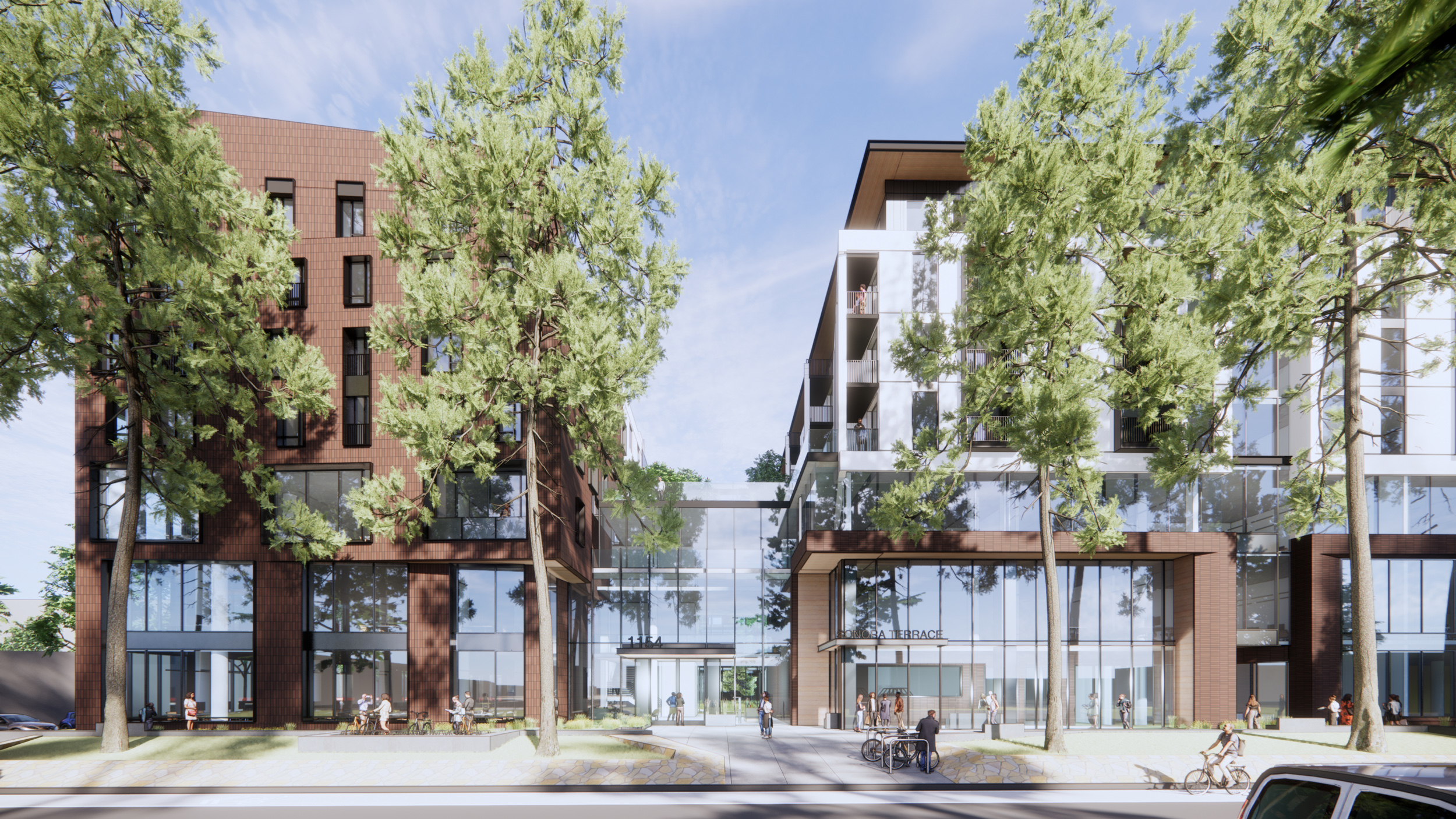
1154 Sonora Court entry view seen from the street, rendering by WRNS Studio
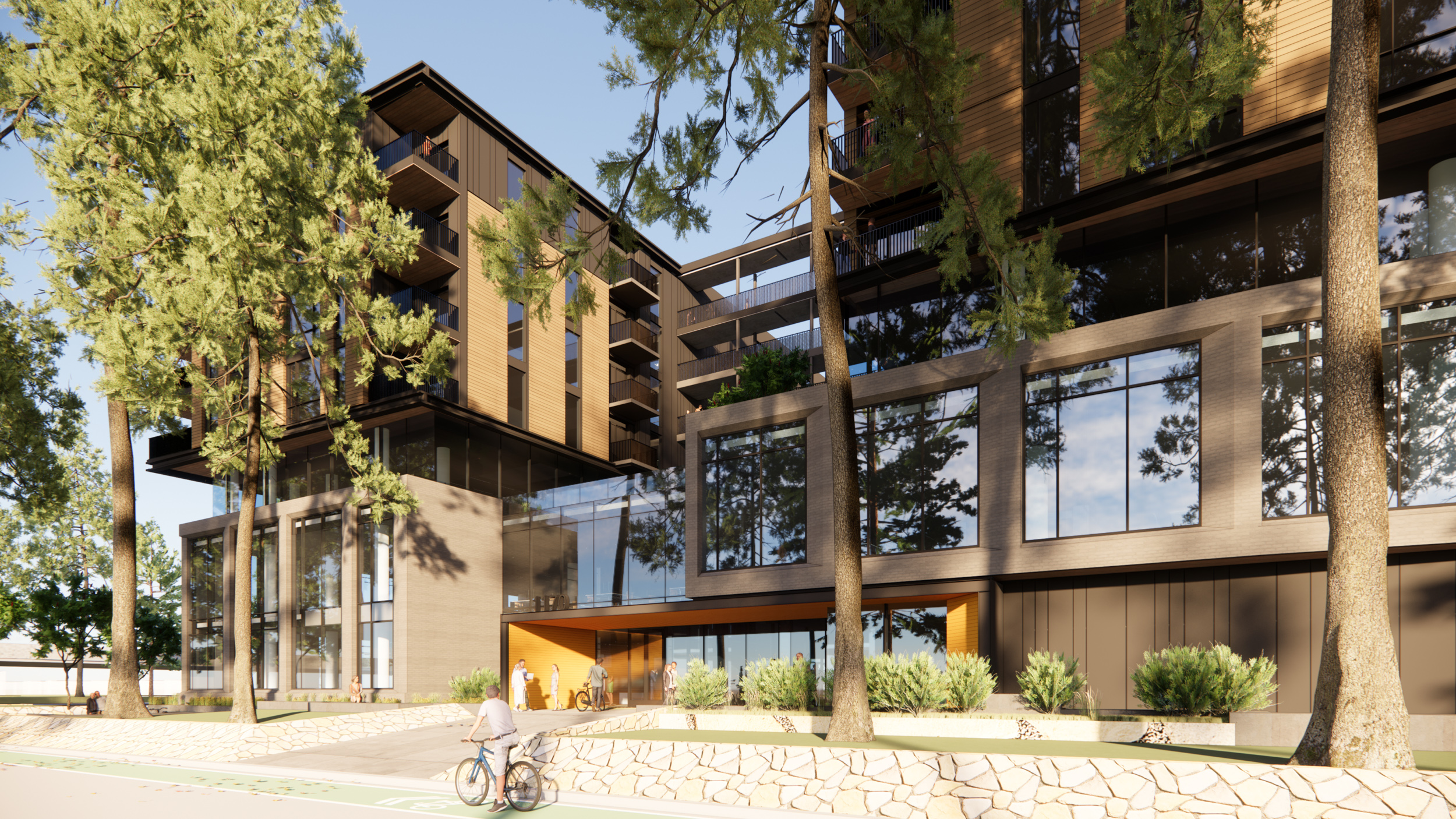
1170 Sonora Court facade close-up as seen from the sidewalk, rendering by WRNS Studio
The two-structure project is inside the growing Lawrence Station Area Plan, centered around the Caltrain station in Sunnyvale and Santa Clara. Next to 1170 Sonora, Midpen Housing is planning affordable housing at 1178 Sonora Court. Directly across the station, Olympic Residential Group is working on the 412-unit housing complex at 1175 Aster Avenue. Construction work is progressing nearby for the Foster & Partners-designed Intuitive Offices. On the opposite side of Kifer Road in Santa Clara, most of the 27-acre NUEVO by SummerHill Homes is nearly complete.
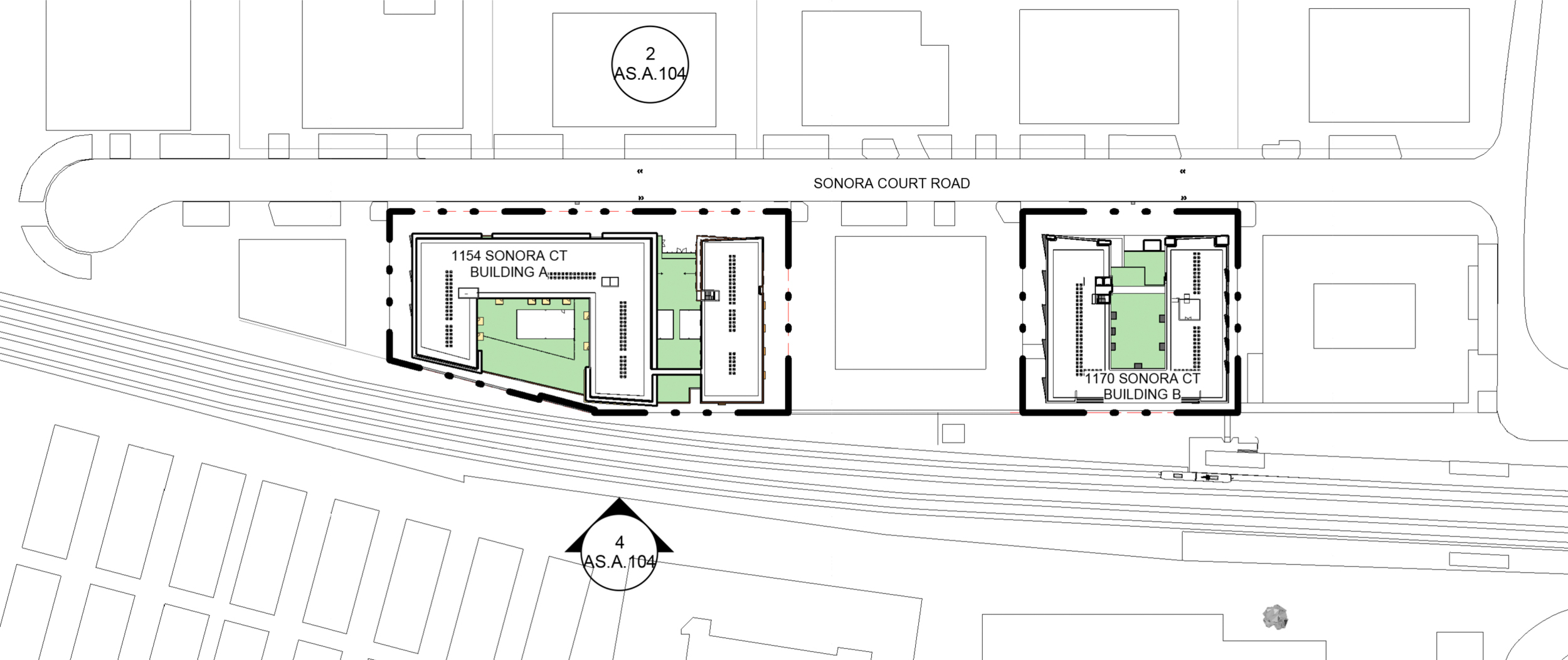
1154 and 1170 Sonora Court site map, illustration by WRNS Studio
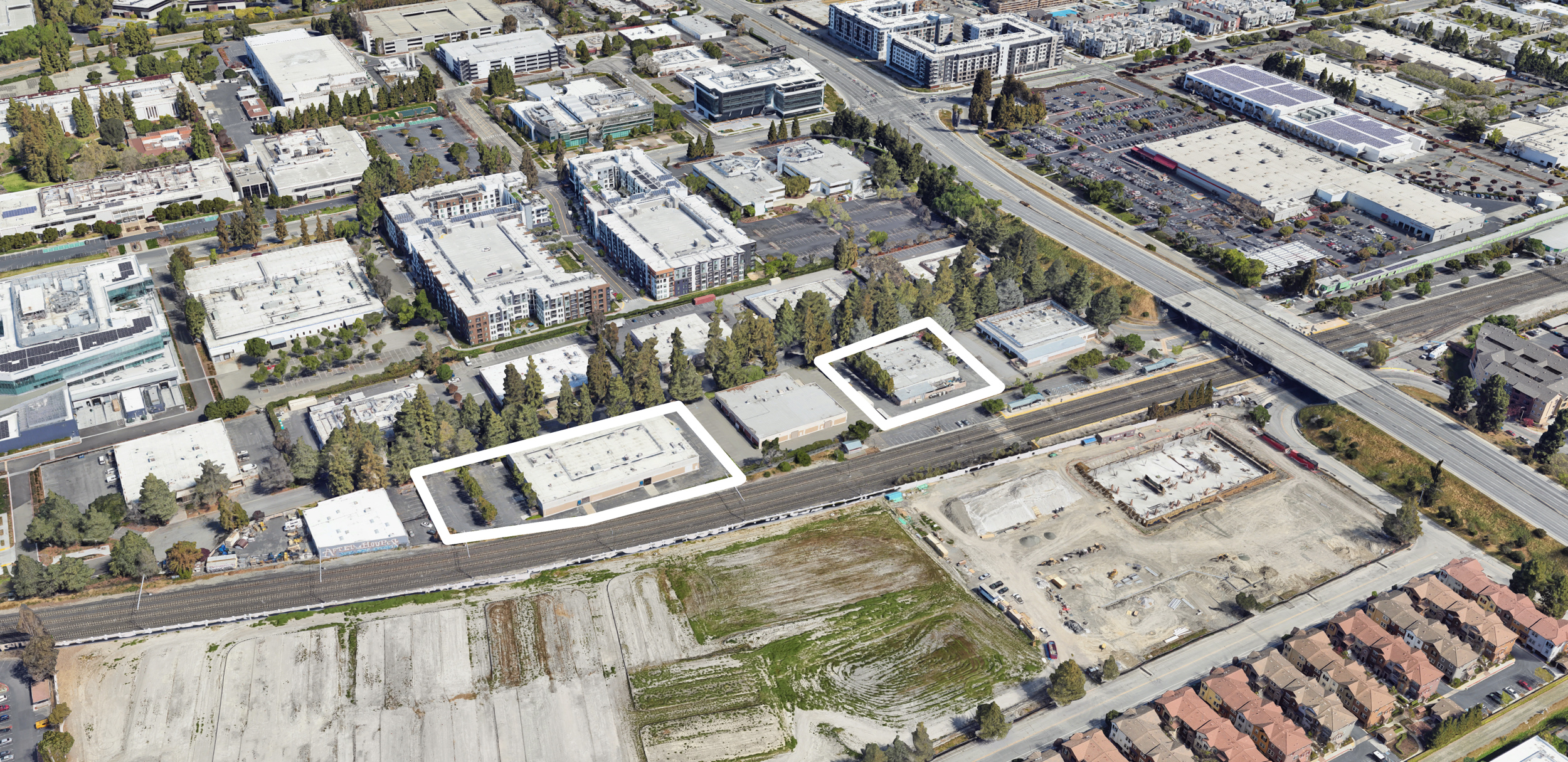
1154 and 1170 Sonora Court, image via Google Satellite outlined by YIMBY
The Sunnyvale Planning Commission is scheduled to review the project during their public meeting tonight, November 13th, starting at 6 PM. For more information about how to attend in person and online, visit the meeting link here.
Subscribe to YIMBY’s daily e-mail
Follow YIMBYgram for real-time photo updates
Like YIMBY on Facebook
Follow YIMBY’s Twitter for the latest in YIMBYnews

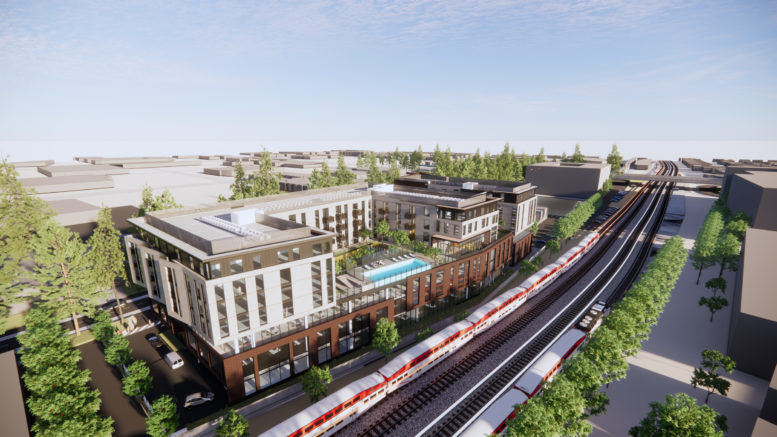




I really think if buildings are rental (and perhaps even own) and its located this near to transit, there should be no parking. Sure some people will be put off but it will select for people using transit (which is a good option there). Don’t waste space/resources with parking this close to Caltrain.
Also 370 sqft for retail?? What is this a coffee shop for ants?
I like the design. It’s an updated take on mid-mod. It doesn’t look boxy like other developments.
Yeah, no parking. That means everyone will be forced to walk with multiple bags of groceries. I love watching people suffer like that for housing justice. I love to discriminate against families with kids. Who needs to drive to kids sporting events or other pickups. If you don’t have a job near transit to bad for you haha. This is the way to win converts to more housing!