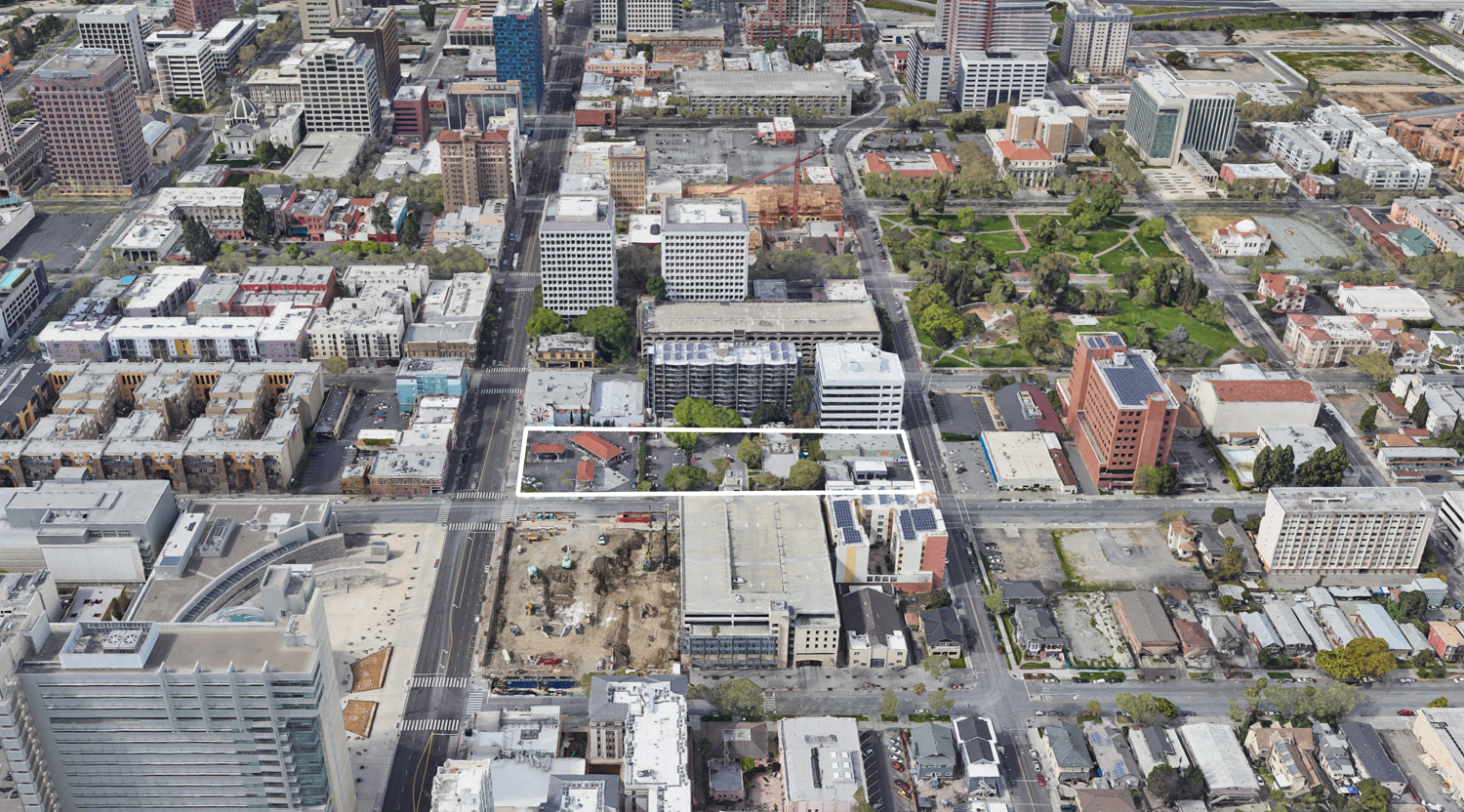Urban Catalyst has purchased the final parcel needed for the Icon/Echo master plan in Downtown San Jose. The sale comes just over a month after the developer revealed plans to change the office component to housing, increasing the potential housing capacity from a few hundred to over one thousand units. New renderings shared by Urban Catalyst provide a preliminary glimpse at the design.
While Urban Catalyst has been public about its plan for a residential version of the Icon Tower, an application has not been submitted to the city. At this preliminary stage, the new design is subject to change. Plans are expected to be submitted by the end of the year.
Icon (left) and Echo (right) residential development, rendering courtesy Urban Catalyst
The initial plan saw BDE Architecture responsible for designing the 27-story Echo and WRNS responsible for the 22-story Icon office tower. Now, BDE Architecture is responsible for the whole complex. Urban Catalyst emphasizes that the new renderings are subject to change. Massing and scale appear to remain the same, though both facades have been redesigned. The residential Icon tower will stand 26 floors tall with an articulated skin, setbacks, and open decks. The Echo Tower facade has been changed to match the new tower.
In a press release, Urban Catalyst has shared that it is currently “sourcing debt and equity financing for Echo, the development’s first phase, and studying the potential to re-entitle Icon’s commercial office phase to residential use, which may include up to 600 or more residential units to be built in one or two phases on the existing office phase’s footprint.”
Icon Tower pedestrian view over East Santa Clara Street, rendering by Urban Catalyst
Last Friday, Urban Catalyst purchased the 26-spot parking lot at 60 North Third Street from Town Park Towers L.P. for $3.3 million. The seller, Sequoia Living, operates a senior living tower on the same block as Icon/Echo. The developer purchased the remaining property sites between 2019 and 2022 across three transactions for $41.4 million. The 60 North 3rd parking lot will remain until the groundbreaking of phase two, and the project will provide dedicated parking for residents of Town Park Towers throughout construction and once complete.
Josh Burroughs, Chief Operating Officer at Urban Catalyst, said of the new acquisition, “This is a win-win where we can provide for and expand the benefits to Town Park Towers residents while pursuing the goals of San Jose’s general plan and urban vibrancy.” Along with the parking, a shared communal backyard will triple the senior housing’s patio size.

147 East Santa Clara Street, via Google Satellite
The two-acre parcel is located along North 4th Street between East Santa Clara Street and East Saint John Street. Residents will be close to the Richard Meier-design San Jose City Hall and Bayview Development Group’s 630-unit MIRO apartments.
The estimated cost and timeline for construction have yet to be established.
Subscribe to YIMBY’s daily e-mail
Follow YIMBYgram for real-time photo updates
Like YIMBY on Facebook
Follow YIMBY’s Twitter for the latest in YIMBYnews





Be the first to comment on "New Renderings for Residential Iteration of Icon/Echo, Downtown San Jose"