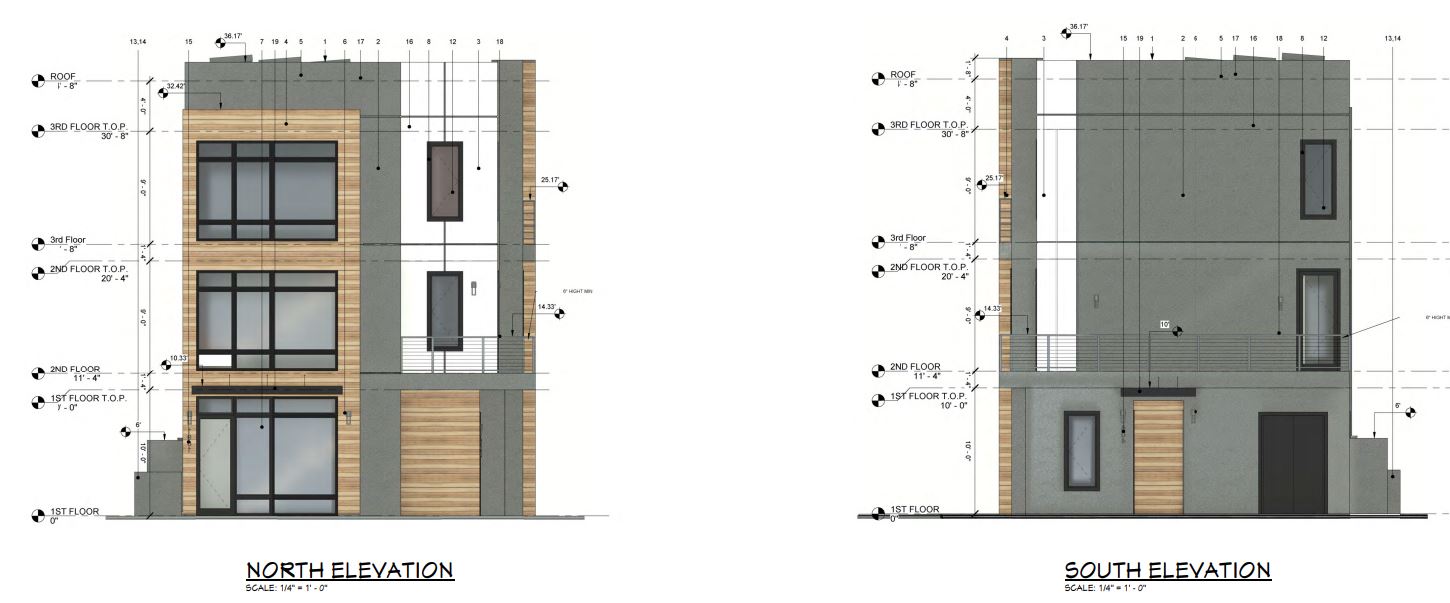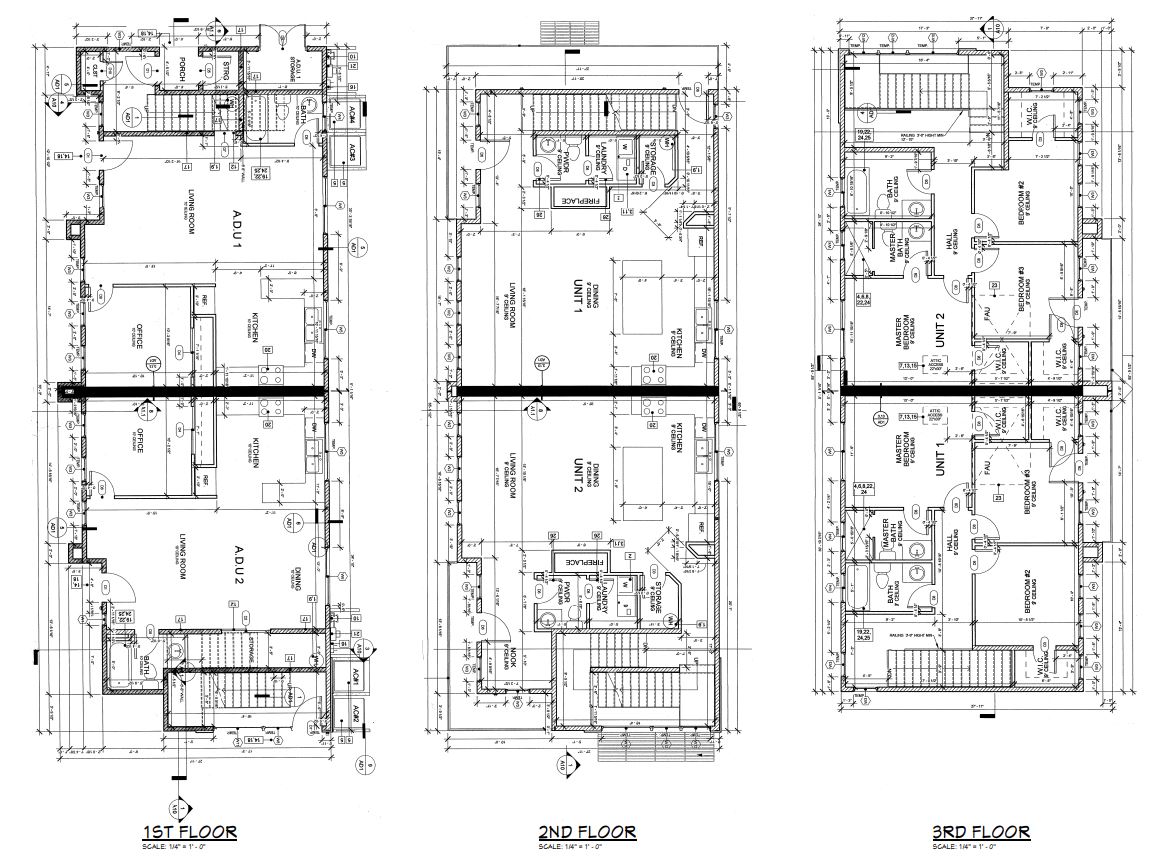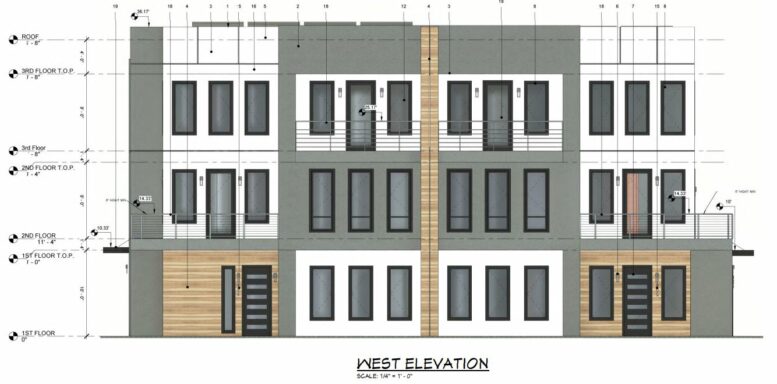Development permits have been filed seeking the approval of a residential project proposed for development at 1811 V Street in Sacramento. The project proposal includes the construction of two three-story buildings offering duplex units and attached Accessory Dwelling Units (ADU).
Randy Cowan Building Design is responsible for the designs.

1811 V Street Elevations via Randy Cowan Building Design
The project proposes to bring a duplex dwelling unit and an attached ADU on two subdivided vacant lots spanning 3,240 square feet each. Both parcels will consist of two ADUs spanning 775 square feet each, and two units spanning 1,600 square feet each. Both buildings will yield a total built-up area of 1,550 square feet each. The duplexes will be constructed on the second and third floors.

1811 V Street Plans via Randy Cowan Building Design
A site plan and design review has been requested. The estimated construction timeline has not been announced yet.
Subscribe to YIMBY’s daily e-mail
Follow YIMBYgram for real-time photo updates
Like YIMBY on Facebook
Follow YIMBY’s Twitter for the latest in YIMBYnews






Be the first to comment on "Permits Filed For a Residential Project At 1811 V Street In Sacramento"