The Foster City Planning Commission is scheduled to review plans for the latest expansion of the Gilead Sciences global headquarters campus. The five-story infill at 331 Lakeside Drive will contribute to the 72-acre Gilead campus along San Mateo County’s waterfront. Gensler is responsible for the design.
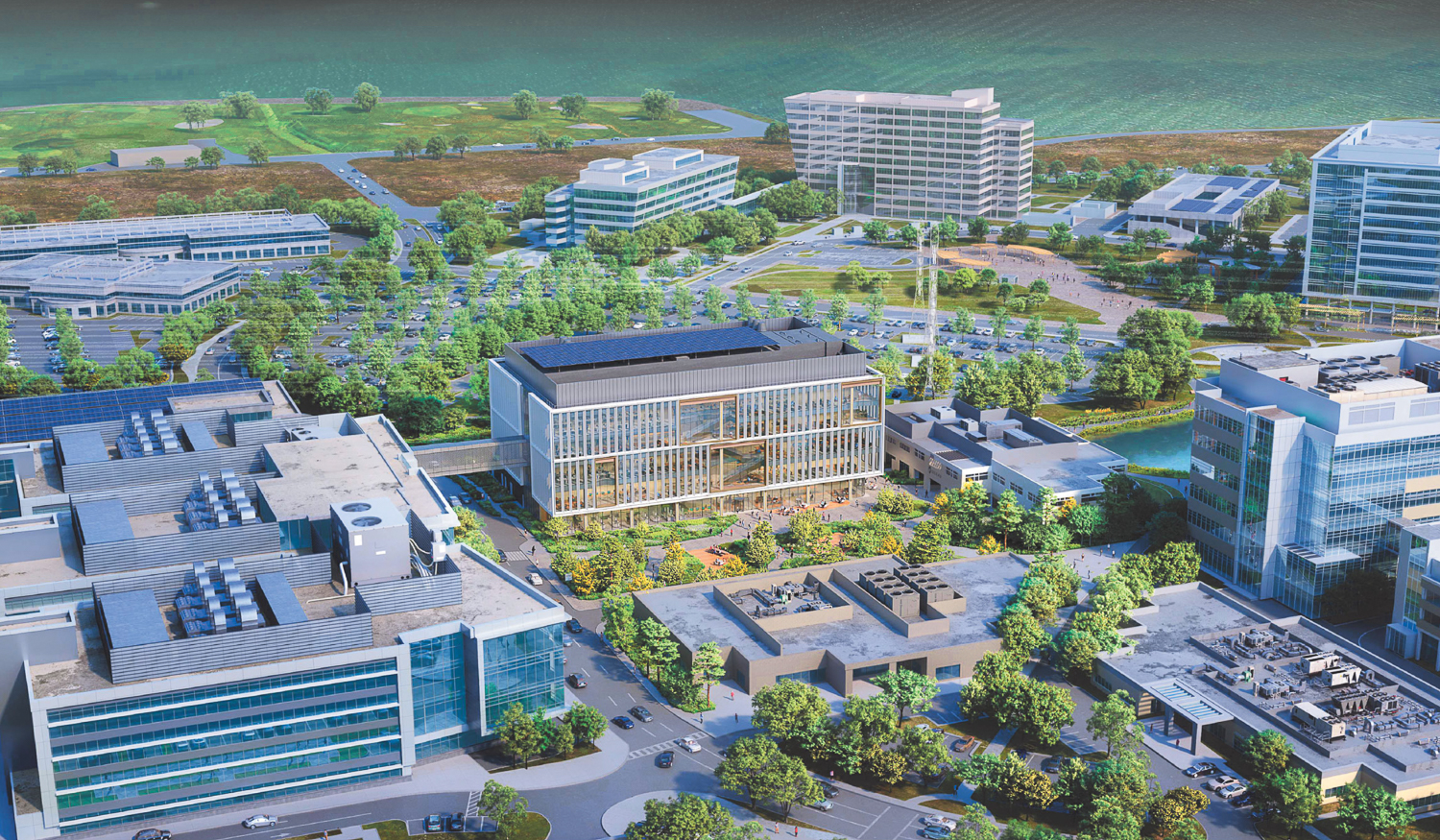
331 Lakeside Drive aerial view, rendering by Gensler
Gilead is a research-based biopharmaceutical company with over 17,000 employees worldwide and around $27 billion in annual revenue recorded this June. In a press release shared at the beginning of the year, Gilead’s Executive Vice President of Research, Flavius Martin, shared that the proposed expansion is hoped to improve the company’s “internal research infrastructure that catalyzes our ambitions in the three therapeutic areas. This new center will do just that by helping further accelerate and scale our ability to create new solutions to serious medical challenges. The investment in the center was driven both by capacity and capability needs.”
The exterior will be wrapped with a curtain wall glass shaded with vertical metal fins. Double-height terraces will be carved out of the facade, providing employees with direct access to fresh air from the second and fourth floors. The decks will be framed with earth-tone stone cladding. A third-story skybridge will connect with Building 324 across Lakeside Drive.
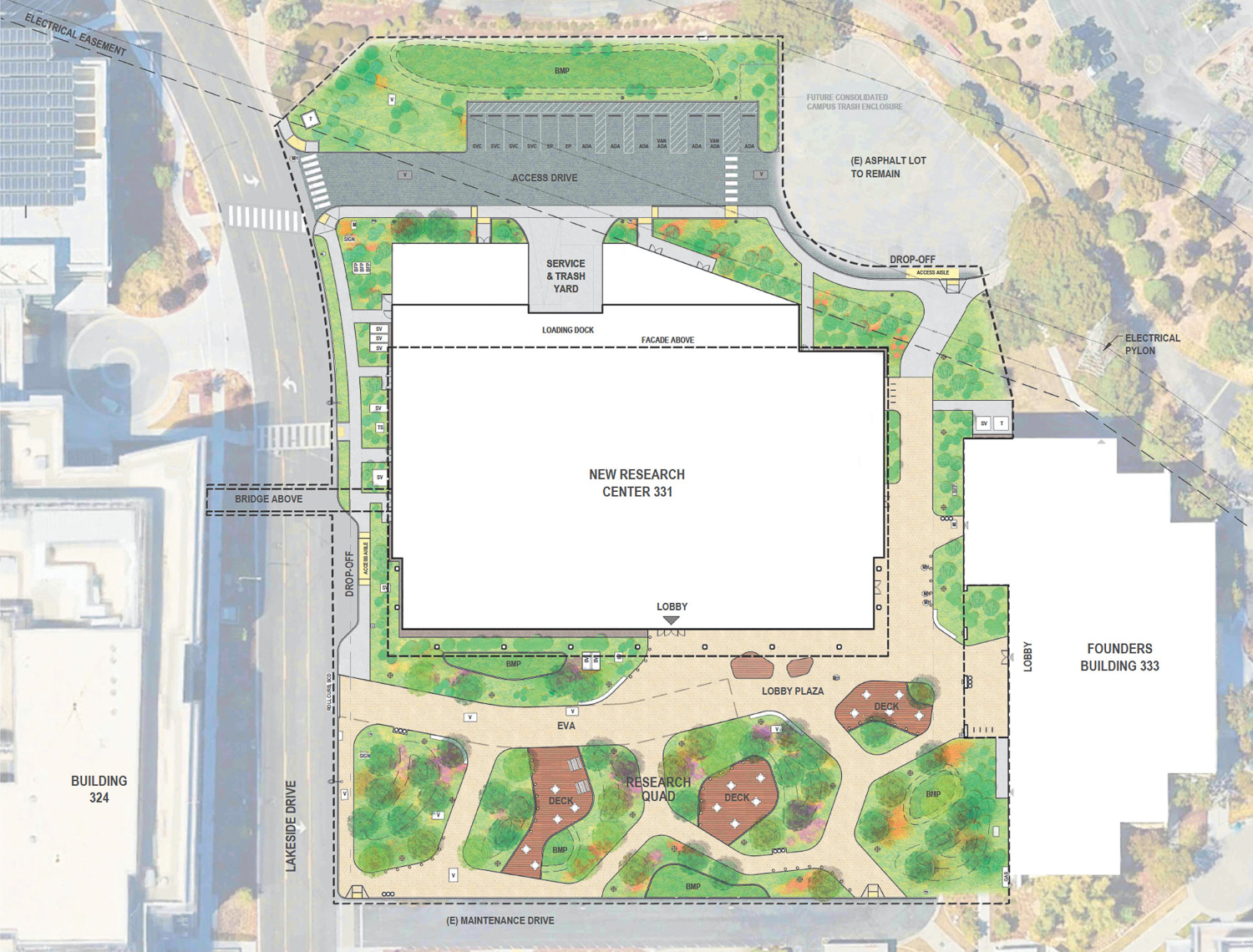
331 Lakeside Drive site map, elevation by Gensler
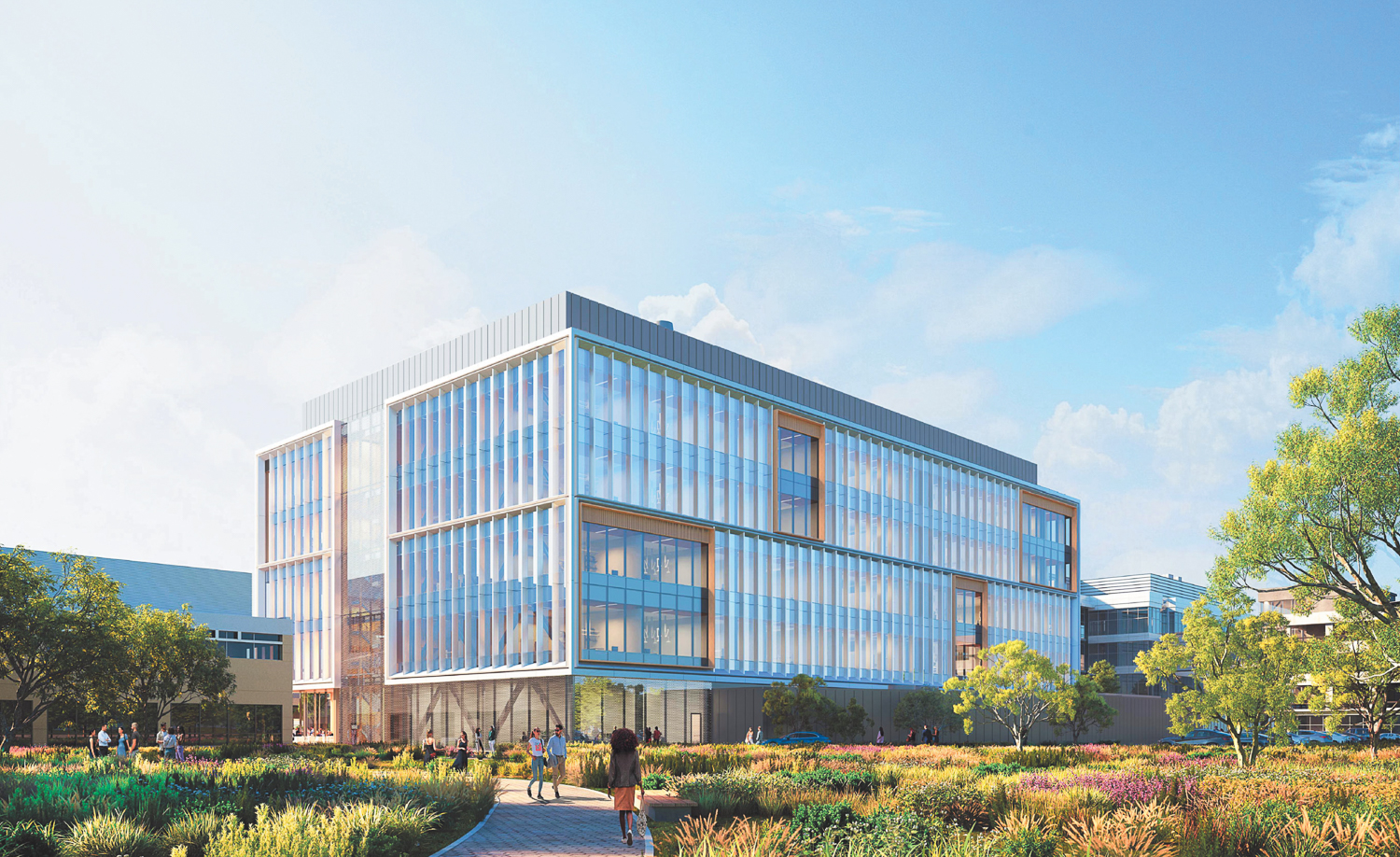
331 Lakeside Drive view from the Research Quad, rendering by Gensler
The pedestrian connection to the building lobby and the adjacent Founder’s Building will be improved with a landscaped public plaza. Outdoor furniture and sheltered decks will provide space to lounge and relax. Petersen Studio is the landscape architect.
The 108-foot structure will yield around 190,000 square feet of research, laboratories, and office space. The development is the latest in the growing Gilead Science Integrated Campus, a 72-acre master plan first floated in 2013 and approved in 2016. The master plan gives Gilead a maximum potential of 2.5 million square feet within the Vintage Park neighborhood. The existing campus has 1.75 million square feet of office space. Once 331 Lakeside Drive is built, the campus will have just over half a million square feet left to develop.
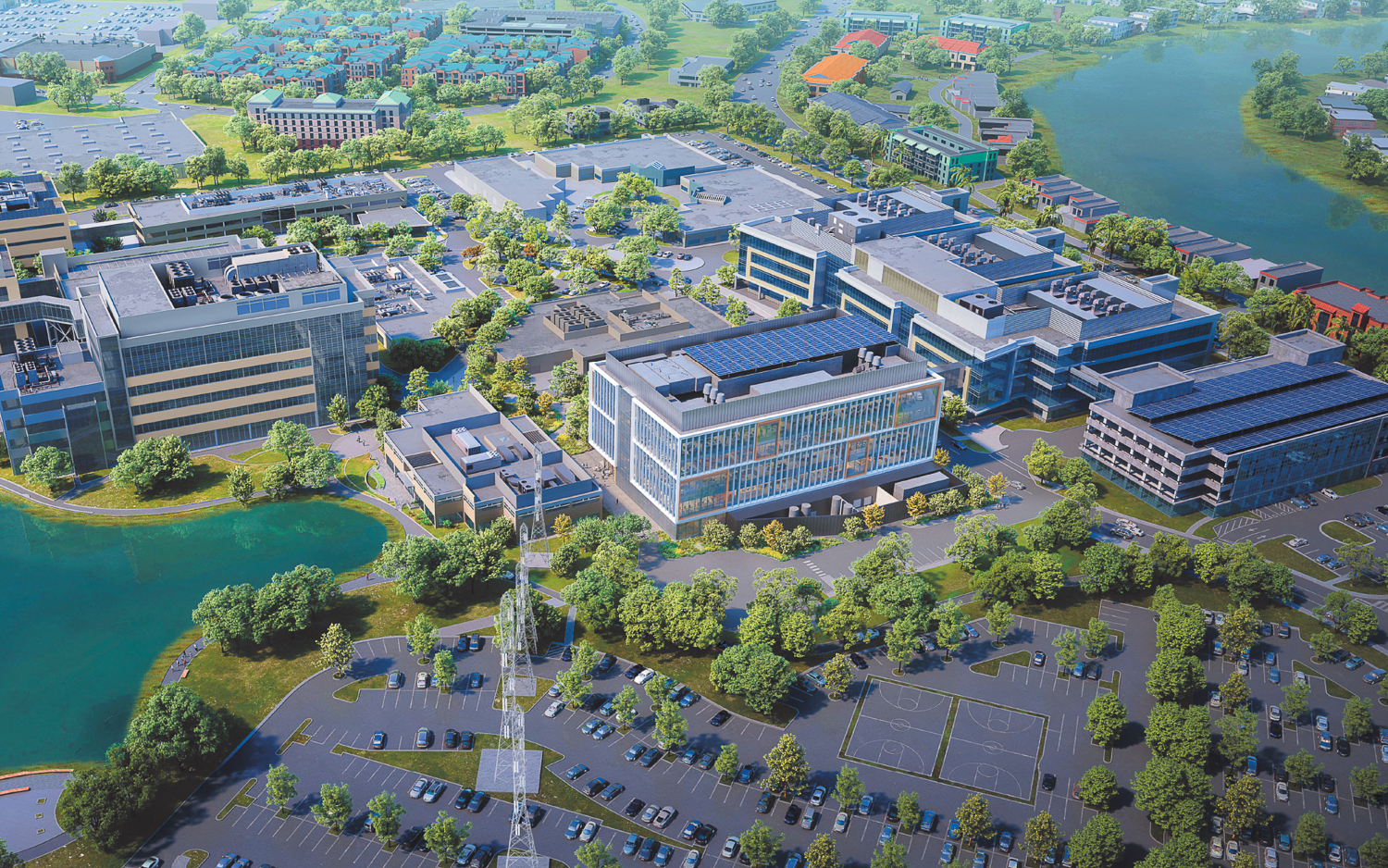
331 Lakeside Drive aerial view looking south, rendering by Gensler
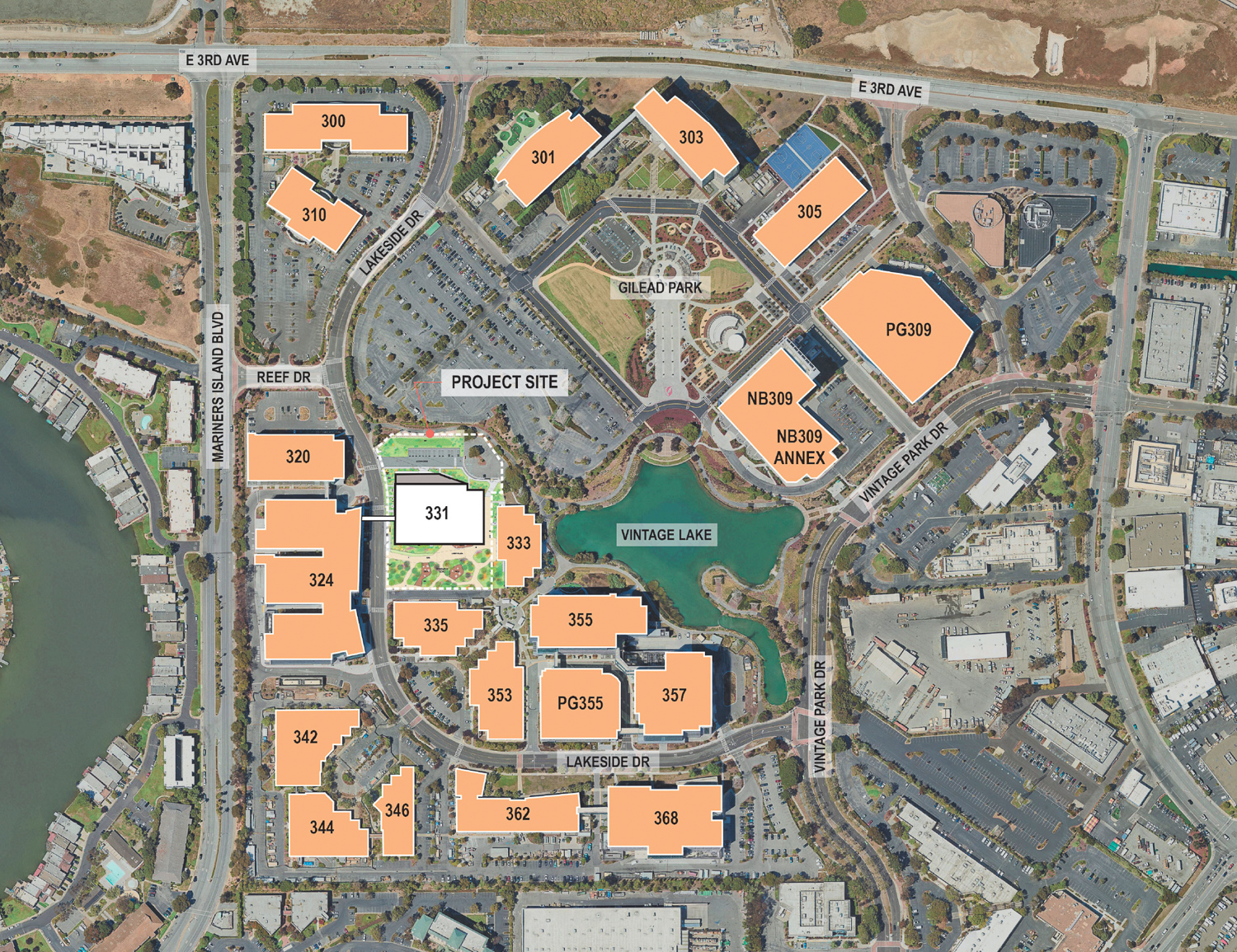
Gilead Science Integrated Campus, illustration by Gensler
Demolition will include parking for 248 cars, but new employee parking will be provided from existing garages in the South Campus. The campus will have a capacity for 1,890 cars after completion. Additional parking will be included for just 16 bicycles.
KPFF is the structural engineer. BKF is the civil engineer, and Buro Happold is the MEP Engineer. Demolition will be required for the existing 20,740-square-foot building. The estimated timeline for construction has yet to be shared.
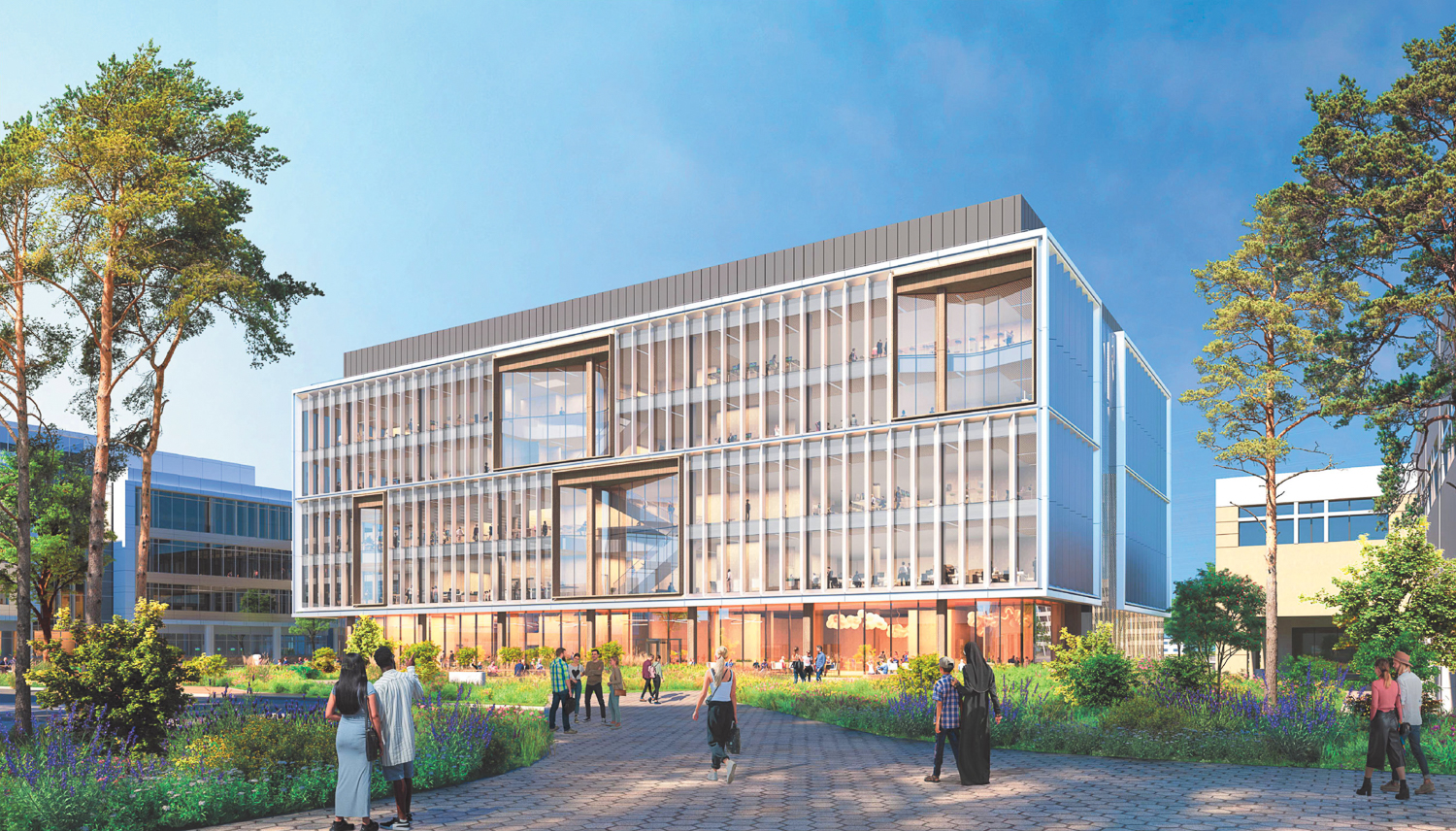
331 Lakeside Drive, rendering by Gensler
The meeting is scheduled to start today, November 2nd, at 7 PM. The event can be attended in person or via Zoom. Visit the meeting agenda here for more information.
Subscribe to YIMBY’s daily e-mail
Follow YIMBYgram for real-time photo updates
Like YIMBY on Facebook
Follow YIMBY’s Twitter for the latest in YIMBYnews

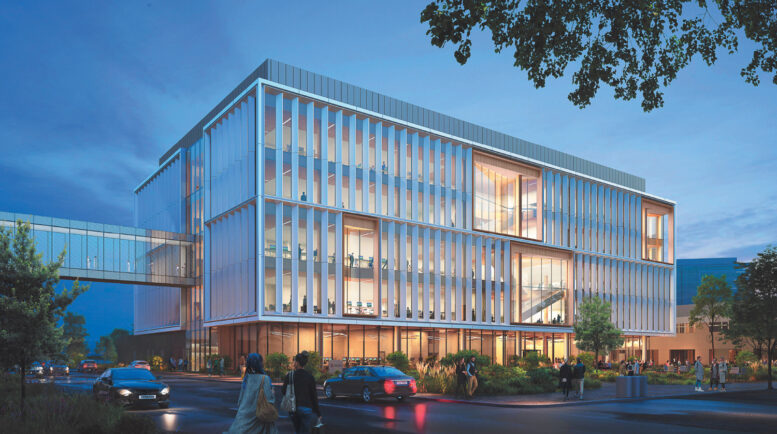


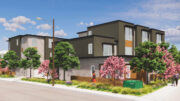
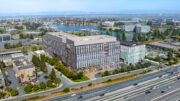
Be the first to comment on "Meeting Today for Gilead Sciences Development, Foster City"