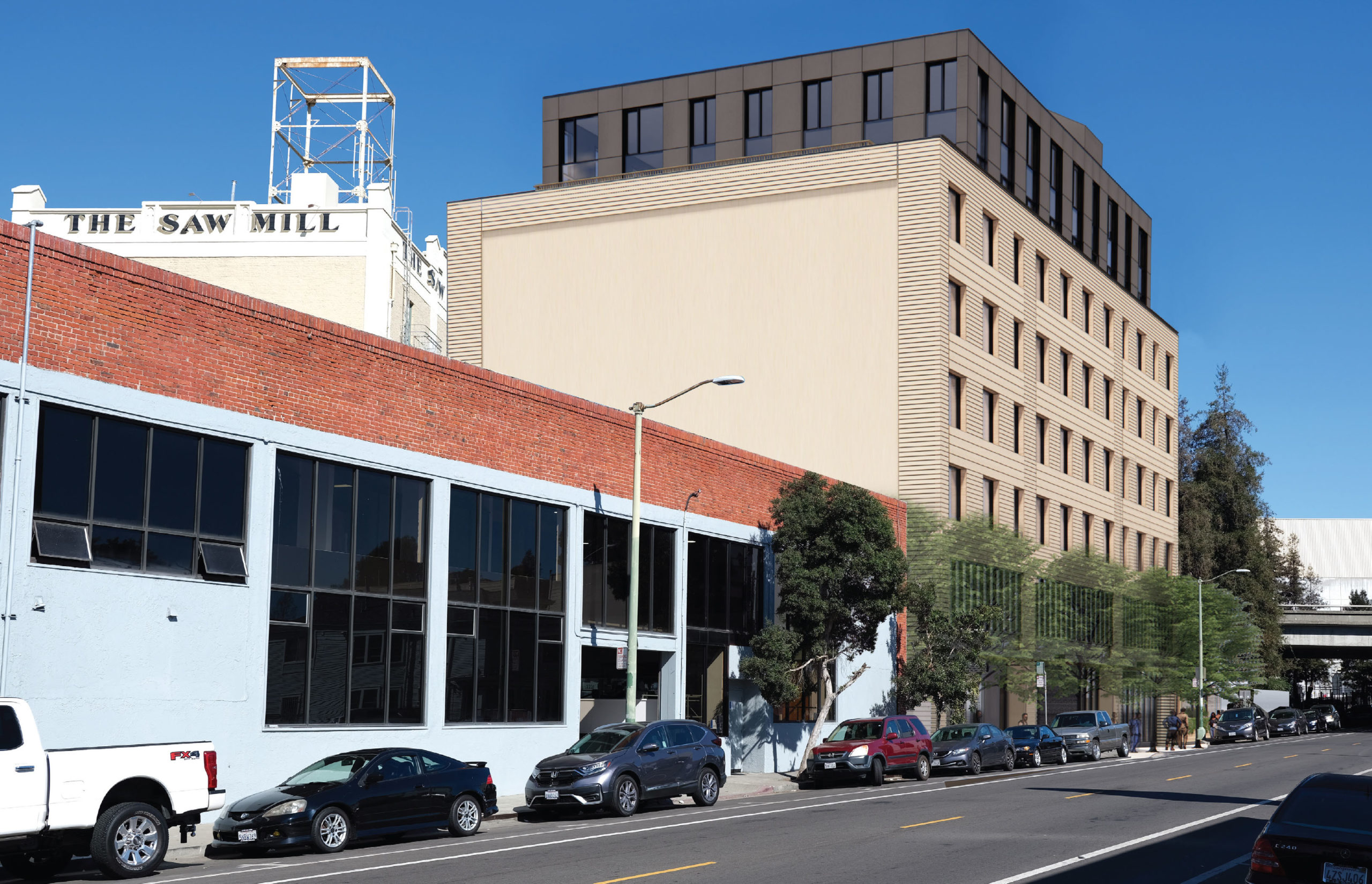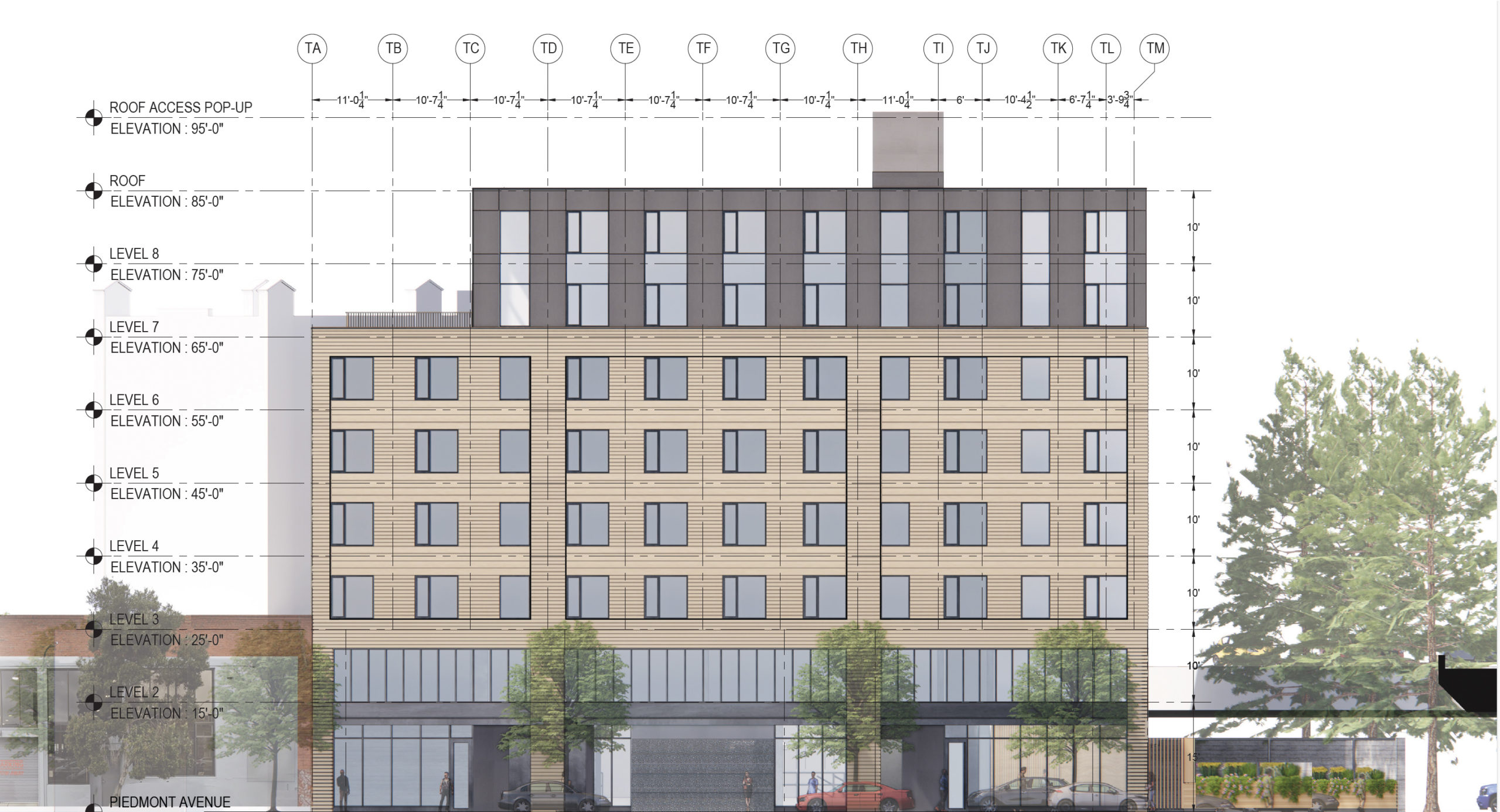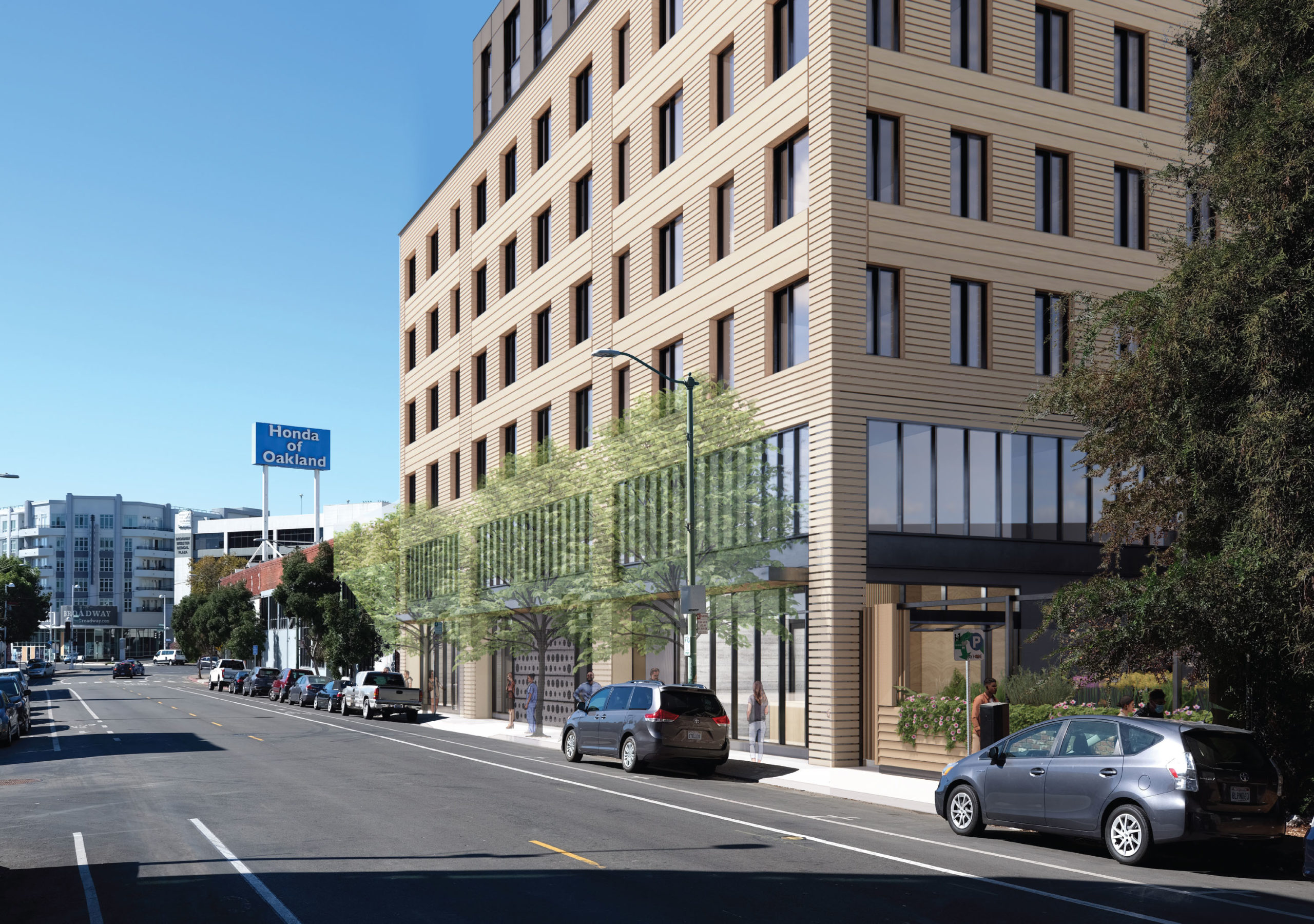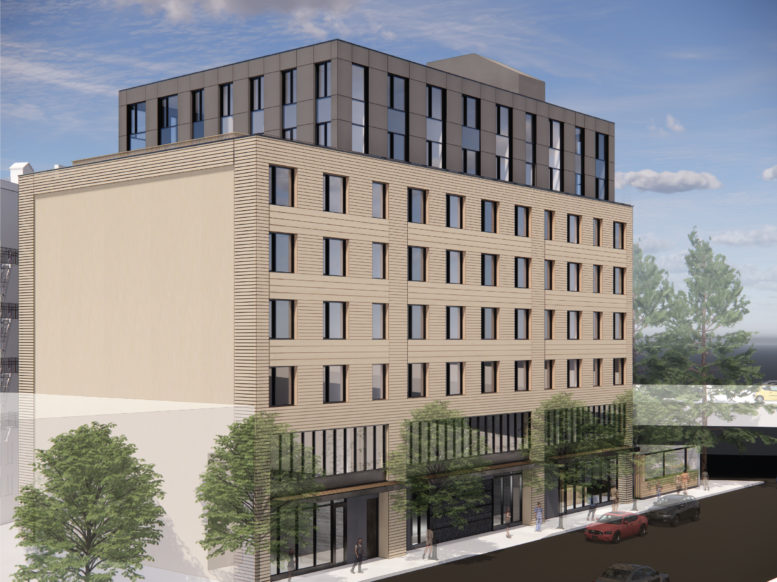A new revised design has been proposed for the previously approved mixed-use project proposed for development at 3403 Piedmont Avenue in Pill Hill, Oakland. The project proposal includes the revision of the previously approved mixed-use development; mainly for only minor changes to the exterior and total footprint.
3400 Broadway LLC is the property owner. oWow Architects is responsible for the designs. CaliChi Design Group is responsible for civil engineering, and DCI Engineers is responsible for structural engineering.

3403 Piedmont Avenue, rendering by oWow
The proposed revision to the previously approved application for a mixed-use building involves minor adjustments to massing and window placements on the exterior and revisions to the unit interior floorplans. The revision increases the total dwelling unit count from 73 to 93 units, taking advantage of the state density bonus law.

3403 Piedmont Avenue vertical elevation, illustration by oWow
The unit mix includes three very-low income units (5% of base density with a 20% density bonus) and 21 moderate-income units (33% of base density with a 28% density bonus), totaling 24 deed-restricted units and resulting in a combined density bonus of 48%. This proposed “minor change” is in accordance with previously approved Zoning Determination Request. All parking on the project has been removed to comply with an Assembly Bill No 2097.

3403 Piedmont Avenue sidewalk activity, rendering by oWow
The estimated construction timeline has not been announced yet. The site is located along Piedmont Avenue, between Broadway and I-580, close to Alta Bates Summit Hospital. The MacArthur Station BART Station is six minutes away via bicycle or 12 minutes by transit.
Subscribe to YIMBY’s daily e-mail
Follow YIMBYgram for real-time photo updates
Like YIMBY on Facebook
Follow YIMBY’s Twitter for the latest in YIMBYnews






This looks just a dull as the previous version. The best part are the trees.
The 80’s called, they want their building back. Agree w/ the other comment about the trees being the best part of this sad, bland design. It’s literally BEIGE (and boring).