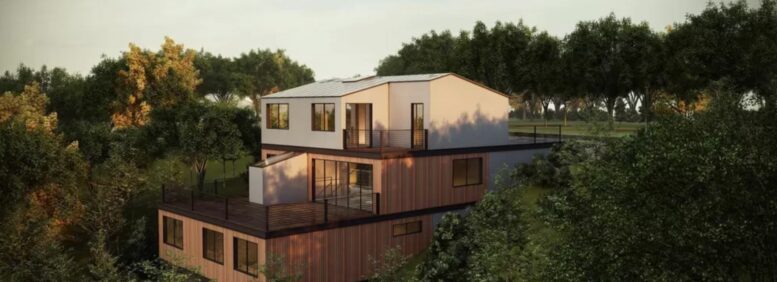A new residential project has been proposed for development at a project site between 1965 Wrenn Street in Oakmore, Oakland. The project proposal includes the construction of a new single-family residence on a vacant lot.
The project site is a parcel spanning an area of 5,478 square feet. The scope of work includes the construction of a new single-family residence, yielding a total built-up area of 3,118 square feet. The residence will also feature an Accessory Dwelling Unit spanning an area of 700 square feet which will be addressed as 1977 Wrenn Street.
The multi-story single-family residence will also feature a two-car garage.
Oakland City Planning Commission has approved the architectural plan, structural engineering plan, soil report, topo survey, storm water management plan. The estimated construction timeline has not been announced yet.
Subscribe to YIMBY’s daily e-mail
Follow YIMBYgram for real-time photo updates
Like YIMBY on Facebook
Follow YIMBY’s Twitter for the latest in YIMBYnews






Be the first to comment on "Single-Family Residence Proposed At 1965 Wrenn Street In Oakmore, Oakland"