New renderings and altered plans have been published for the 13-story apartment complex at 530 Turk Street close to Polk Street in the Tenderloin, San Francisco. The unit count has been reduced for the project, but the apartments have gotten bigger to allow for larger households. J.S. Sullivan Development is responsible for the proposal.
RG Architecture is responsible for the design. Renderings show the glassy, balcony-filled facade with a contemporary twist on San Francisco’s historic Bay Window vernacular facing Turk Street. Residents will enter the building through the double-height lobby to the elevator bay. Bicycle parking is situated on the second floor. Crowning the building will be a rooftop amenity deck shared by all residents.
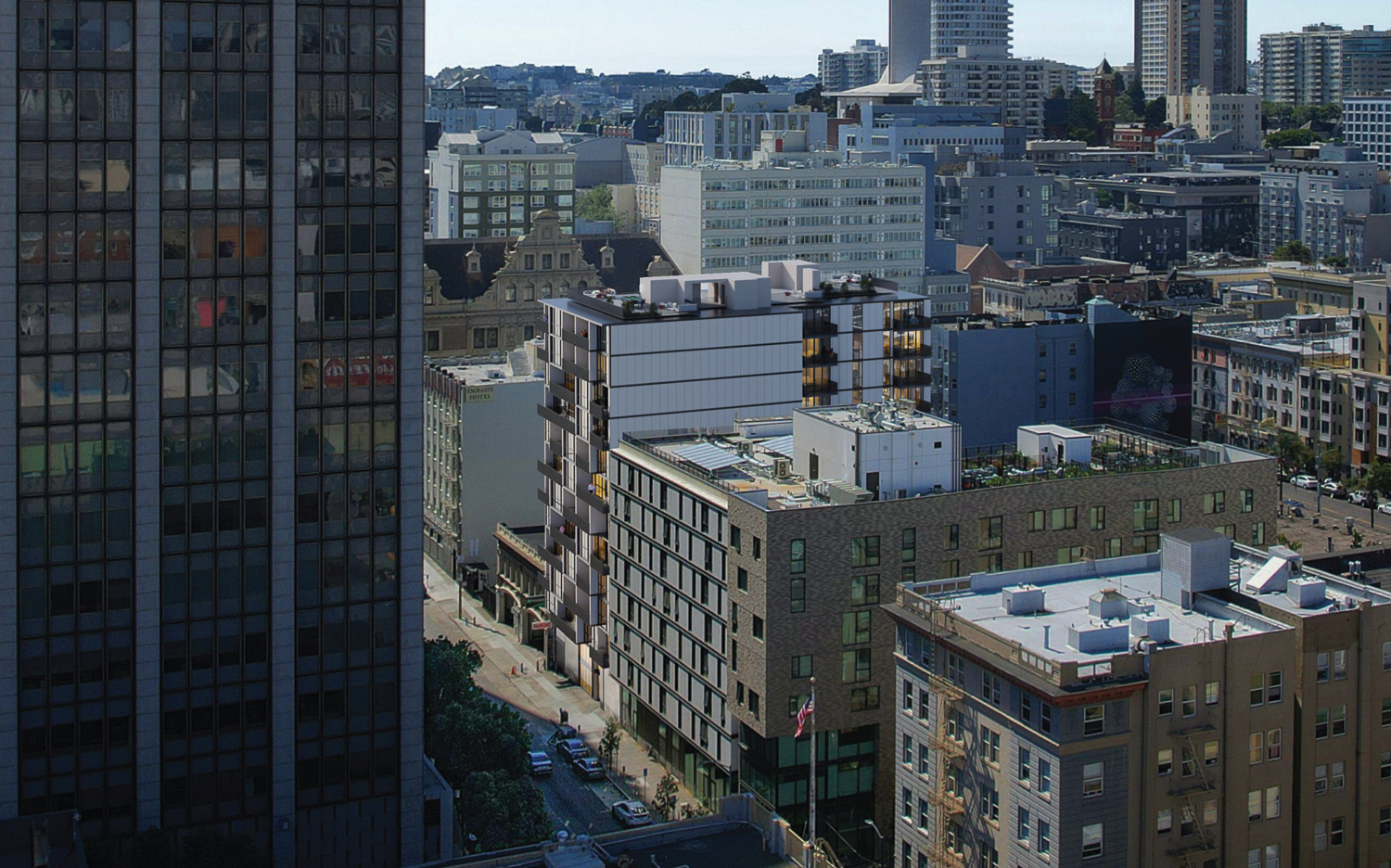
530 Turk Street aerial perspective cropped, rendering by RG Architecture
The 130-foot tall structure will yield around 93,970 square feet, with 72,200 square feet for housing and 7,000 square feet for on-site storage. Parking will be included for 93 bicycles and 35 cars utilizing three-tier stackers. Of the 88 units, 13 will be designated as affordable. Unit sizes will vary, with 11 studios, 55 one-bedrooms, and 22 two-bedrooms. The developer is seeking a 16% density bonus to increase residential capacity and exceed certain zoning restrictions.
The property is between Larkin Street and Polk Street, facing the Phillip Burton Federal Building, designed by John Carl Warnecke & Associates. Next door is the recently completed affordable housing project, 555 Larkin, by TNDC. Residents will be a block from San Francisco’s new Bus Rapid Transit line along Van Ness Avenue. For regional transit, the Civic Center BART Station is ten minutes away on foot.
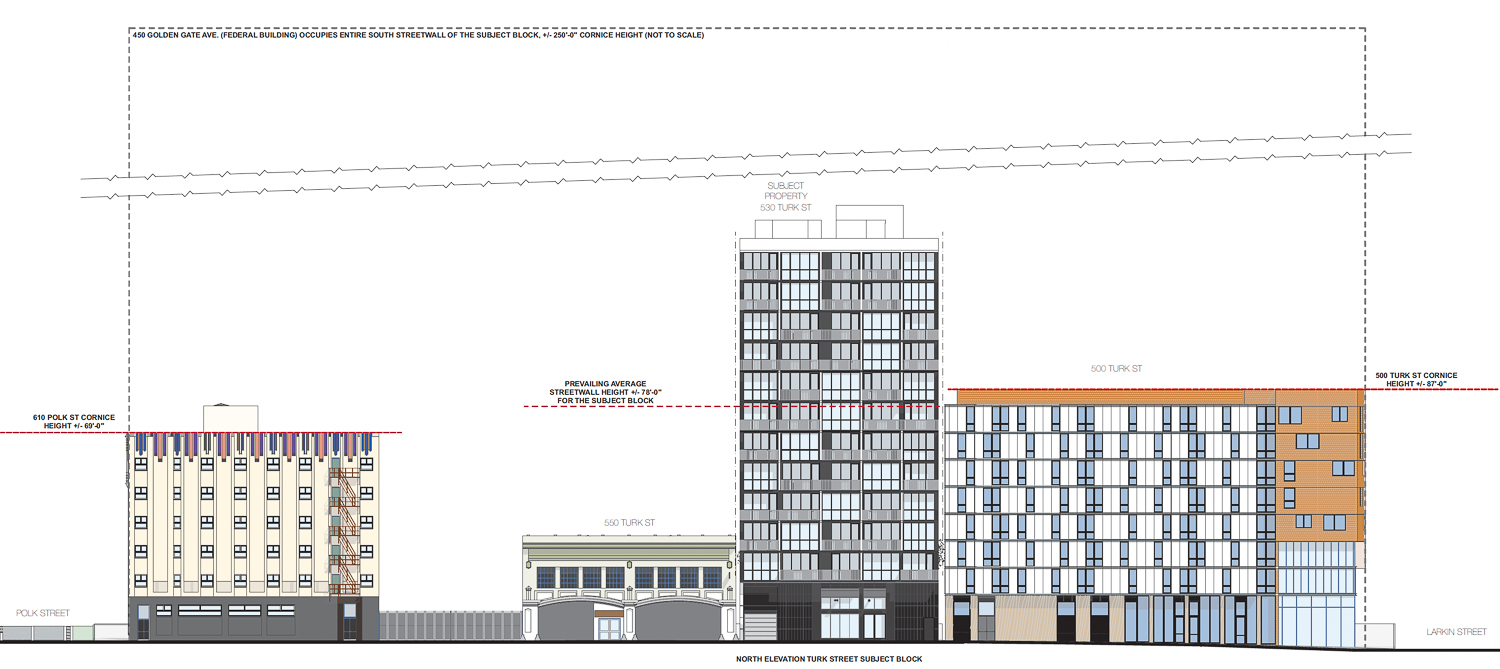
530 Turk Street facade elevation, illustration by RG Architecture
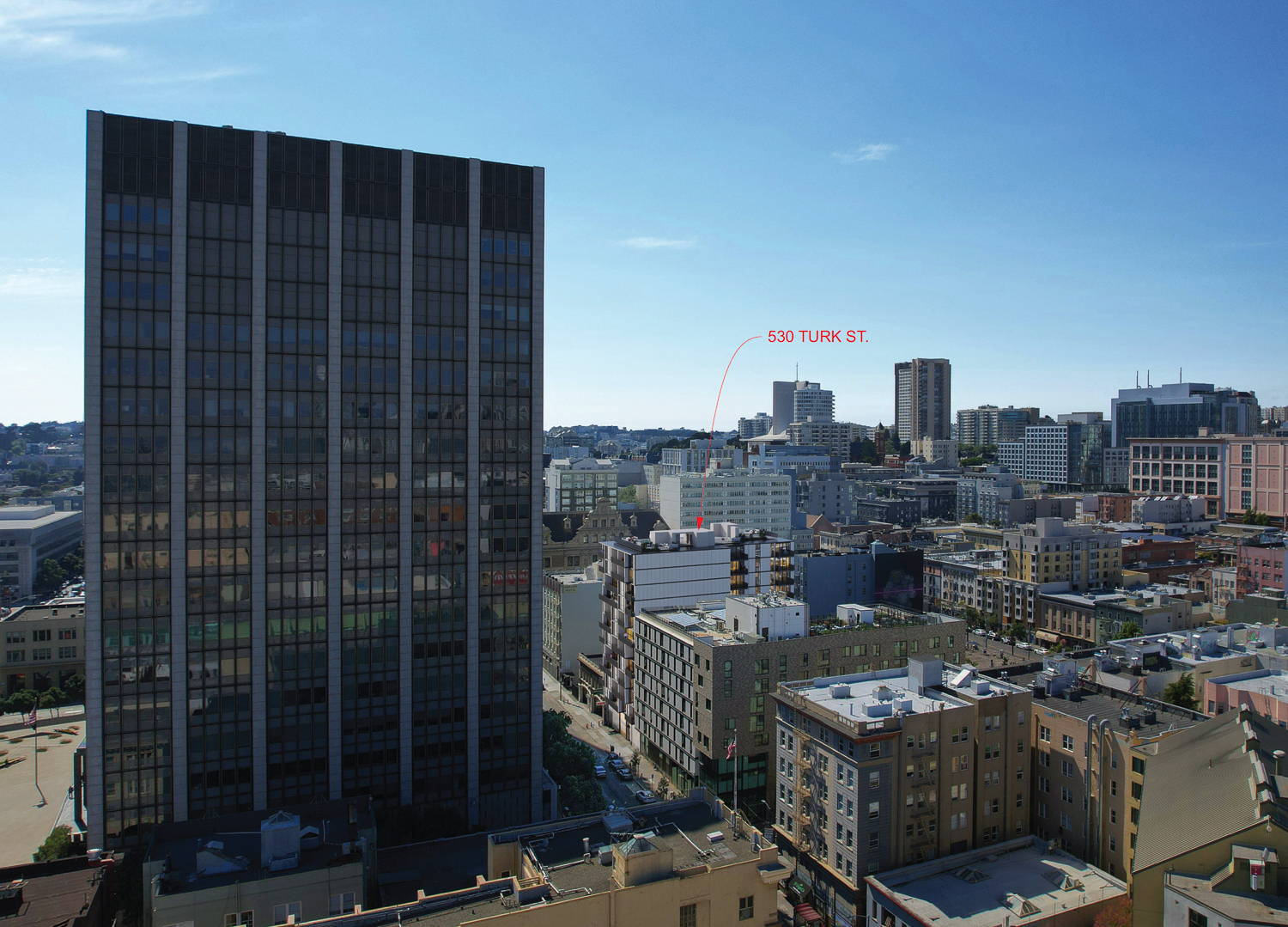
530 Turk Street aerial perspective with the Federal Building in context, rendering by RG Architecture
BKF and IMEG Corporation are both consulting on civil and structural engineering, respectively. ACIES is consulting on MEP engineering. As with the previous plan, the project application estimated construction would cost $16 million, a rough figure not inclusive of all development costs. San Francisco currently has one of the most expensive construction costs in the nation, with the average multi-family unit costing approximately $483 per square foot, according to a recent report by Turner & Townsend.
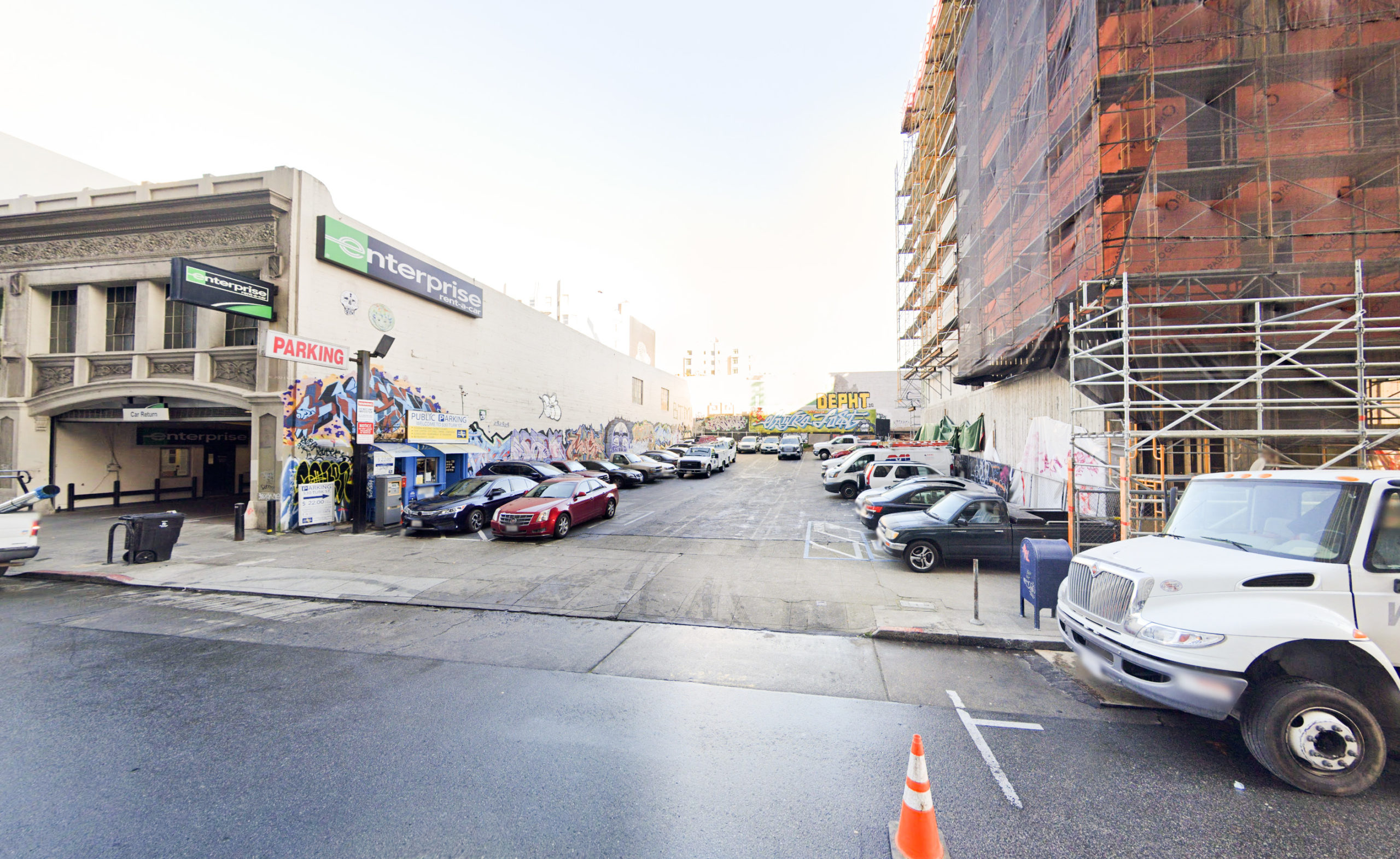
530 Turk Street, image via Google Street View
A timeline for work has yet to be established. The city is still reviewing the new building permit request filed in October last year.
Subscribe to YIMBY’s daily e-mail
Follow YIMBYgram for real-time photo updates
Like YIMBY on Facebook
Follow YIMBY’s Twitter for the latest in YIMBYnews

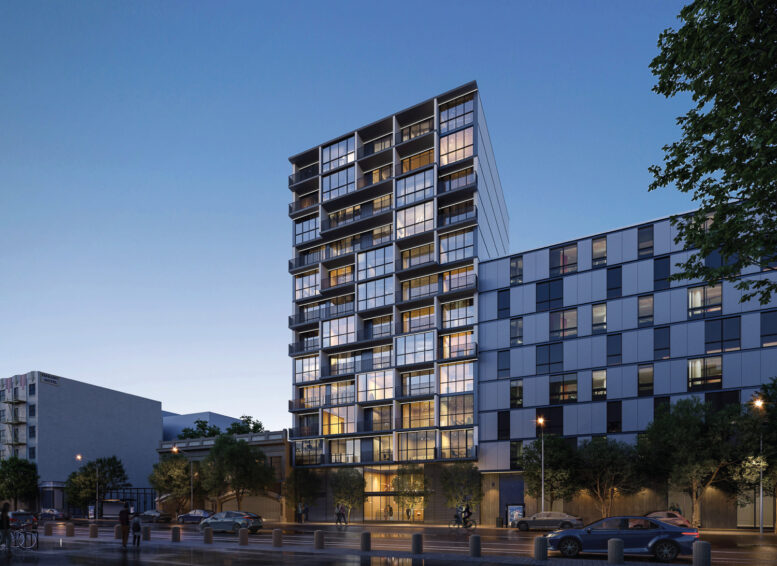




Excellent — another lifeless ground level to suck the life out of the street scape. How hard is it to add room for one business on the ground floor to these places.
Ah yes, nothing more lifeless than an unoccupied parking lot…
SF can’t afford perfectionism. The downtown is filled with vacancy.
Yes it’d be much easier if SF Planning or Public Utilities no longer requires the fire rooms and electrical rooms all to be on the ground floor and accessible directly from the street… Did I just forget to mention the PG&E transformer room?
More retail? – there lots of empty stores. We need more housing to fill downtown with residence.
San Francisco quite frankly does not need more retail space. What is more lifeless than an absence of such space in the ground floor of new buildings is such space that is boarded up and unrentable. There is already available space in this area and too many marginal businesses.
Not a bad looking building architecturally however I question the apartment unit layout, demolition of adjacent parking garage or possibly preserving the facade and reducing the new apartment height and incorporate landscape light wells might be a better solution.
the adjacent garage seems to be on a different property so probably nothing can be done with it, at least this time.. but yeah would be nice to have that facade incorporated as part of a mixed-use
Yes! We need new housing! Especially in the Tenderloin! This proposal lets the sun light into a rather dismal quarter!