A new affordable housing project has been proposed for development in Downtown Suisun. The project proposal includes the development of five three-story buildings offering residential units at affordable rates.
Harbor Park LLC is the project sponsor. Studio FCF is responsible for the designs. MSLA Landscape & Architecture is responsible for landscaping.
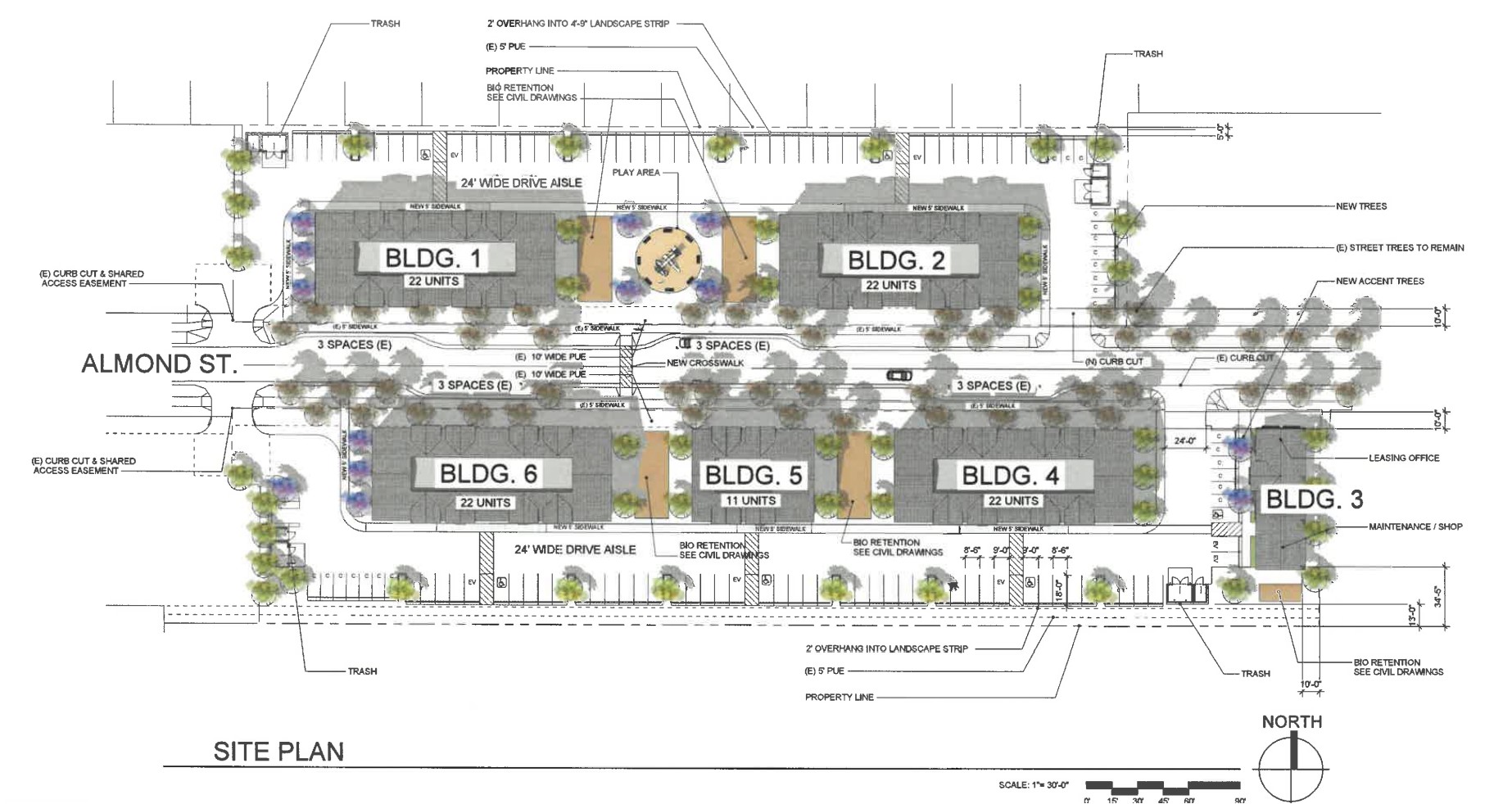
Almond Gardens Site Plan via Studio FCF
The project site is a parcel spanning an area of 138,393 square feet. Named Almond Gardens, the project seeks to redevelop an existing, partially repaired apartment complex that has 52 units. The redevelopment will result in a 99-unit affordable apartment complex in Suisun City’s Downtown (Waterfront District). The complex will also have a single-story leasing office maintenance shop.
Open landscaped area spanning 5,000 square feet will be developed as a pocket park on the site.
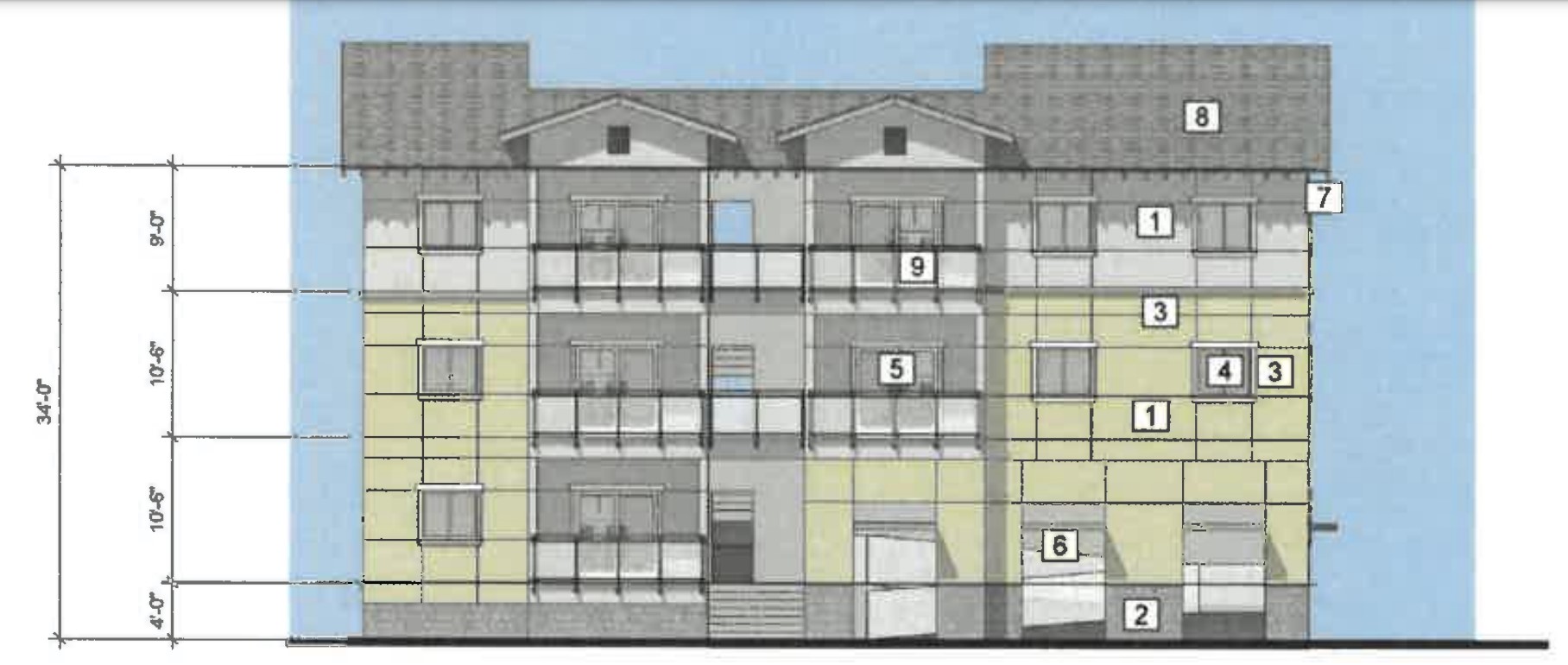
Almond Gardens Elevation Building 5 via Studio FCF
The developer held a neighborhood meeting and there are concerns from surrounding residents about the height of the proposed buildings. The project is under review. The estimated construction timeline has not been announced yet.
Subscribe to YIMBY’s daily e-mail
Follow YIMBYgram for real-time photo updates
Like YIMBY on Facebook
Follow YIMBY’s Twitter for the latest in YIMBYnews

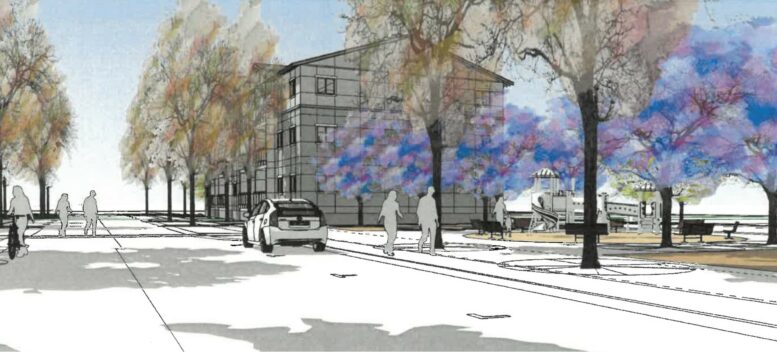
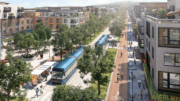
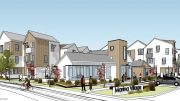
Be the first to comment on "Almond Gardens Redevelopment to Bring Affordable Units in Downtown Suisun"