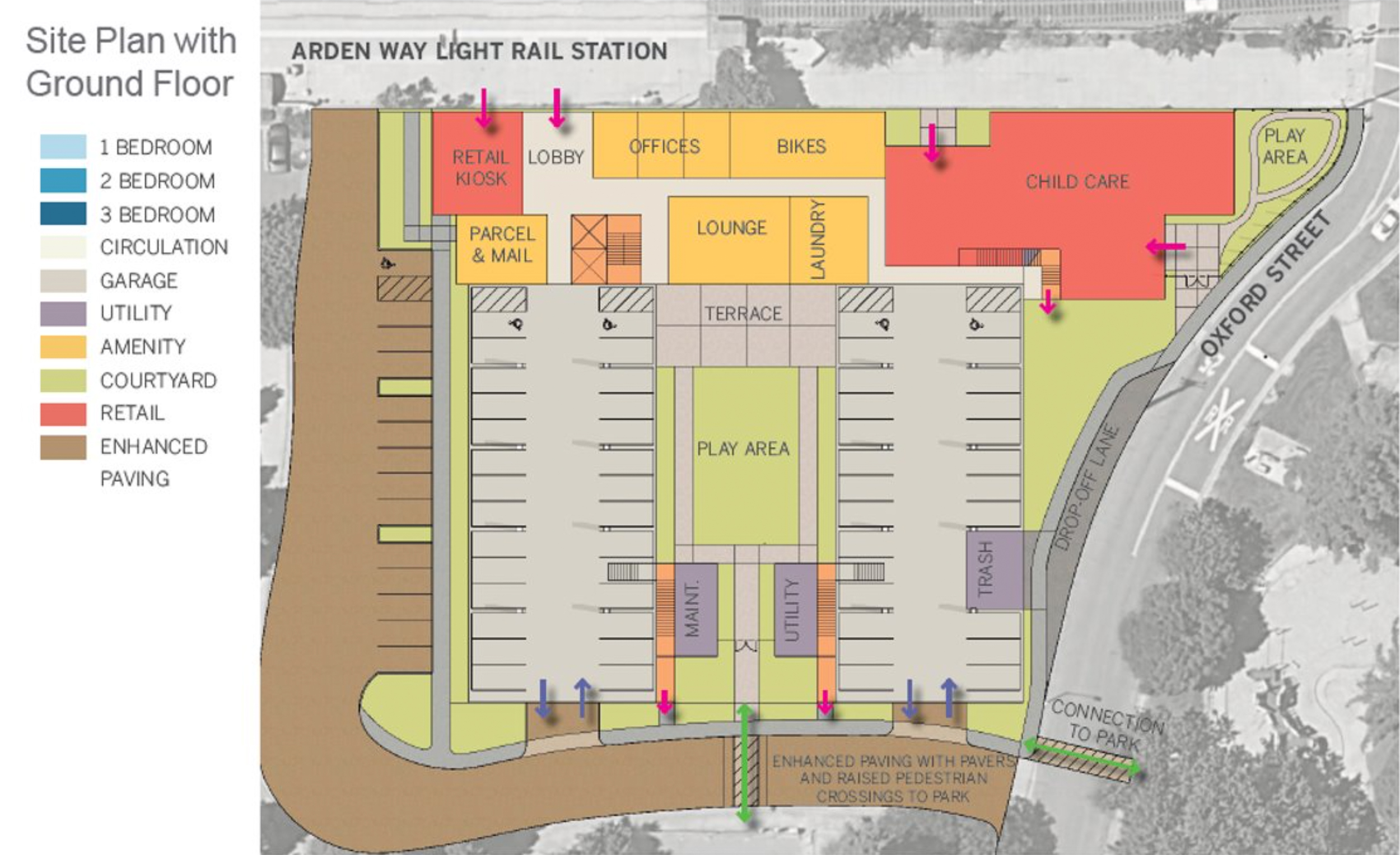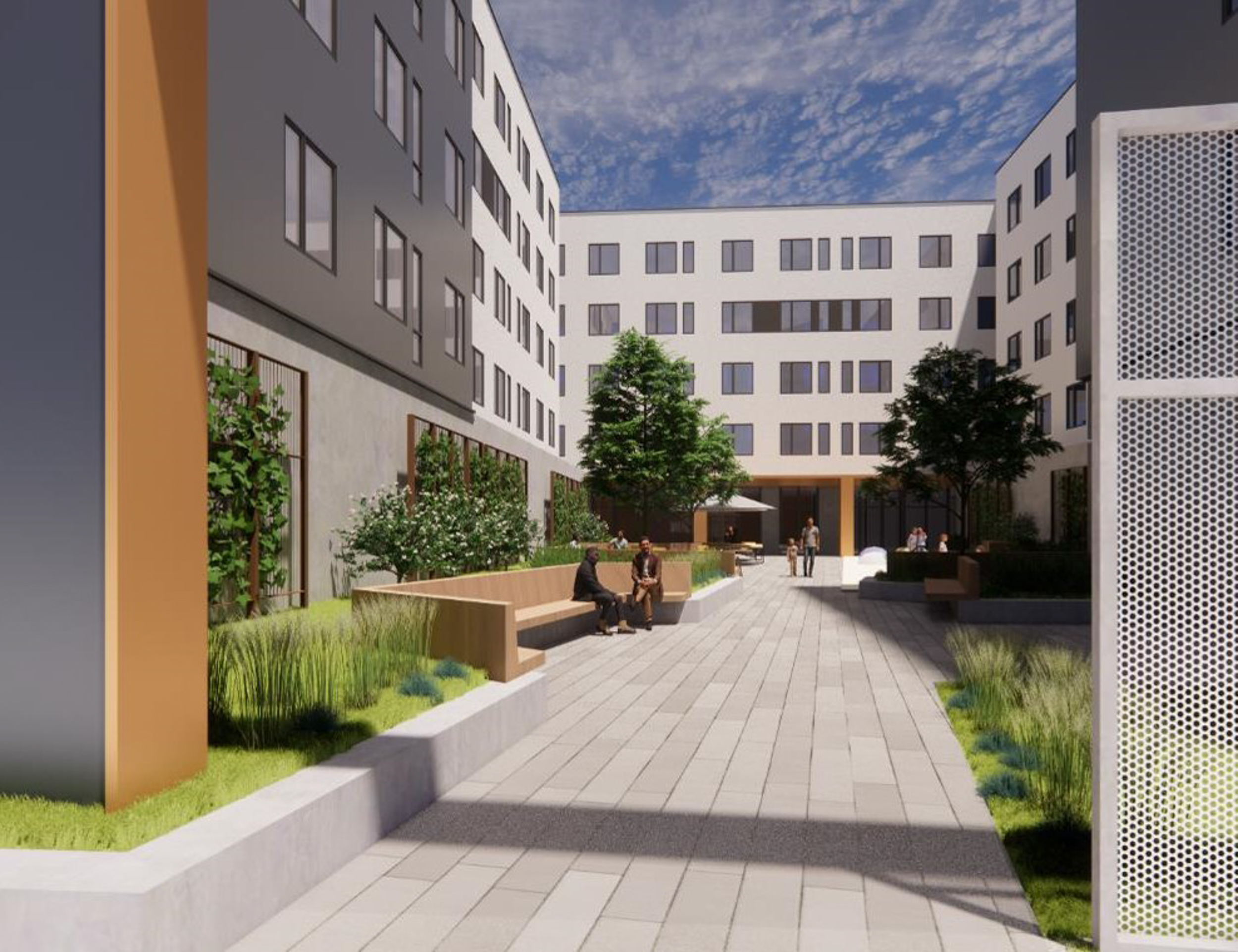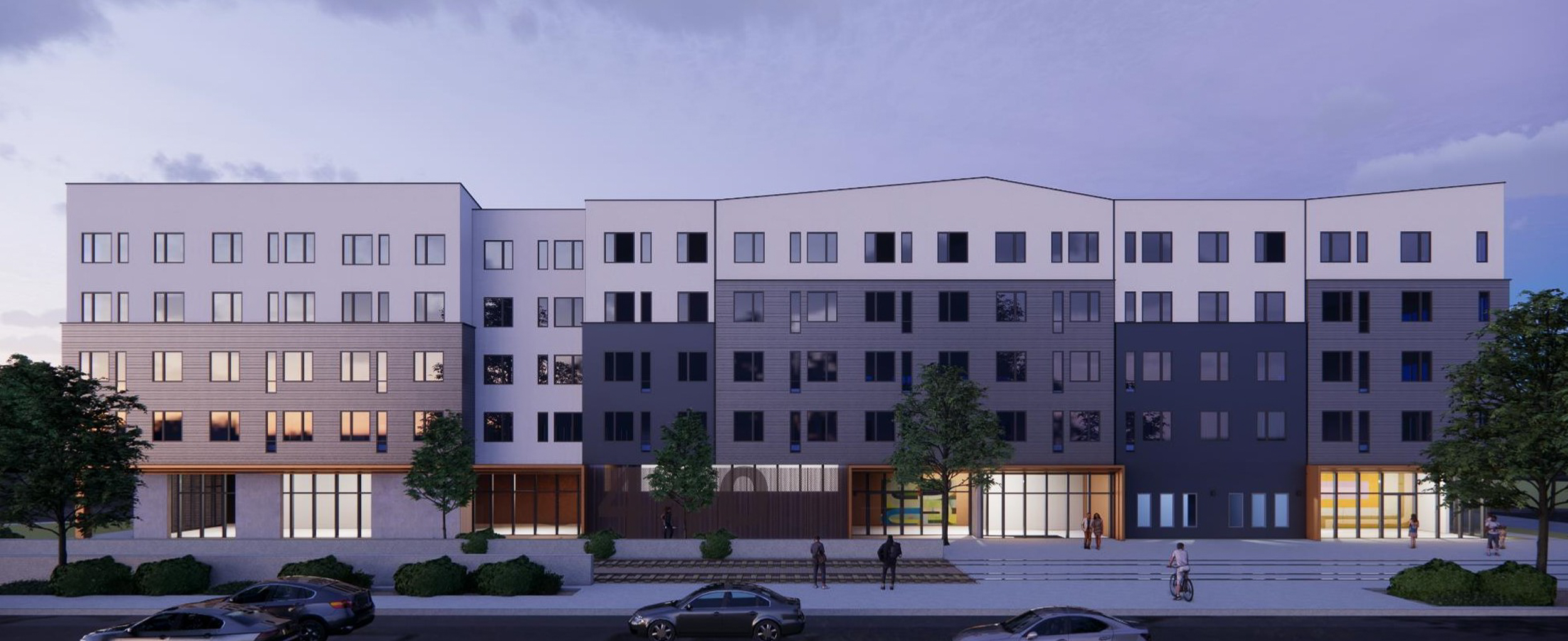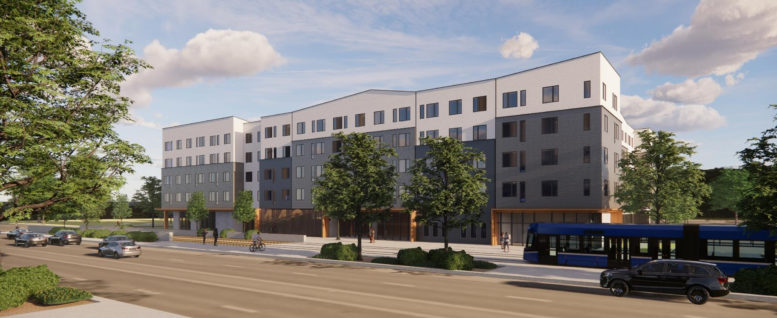New building permits have been requested for the five-story affordable housing project at 440 Arden Way in Woodlake, Sacramento. The project proposal includes the construction of a new five-story building offering 100+ multi-family units. Plan call for replacing a vacated armory building on the site.
The project is a proposal from BRIDGE Housing Corporation. LPAS Archtiecture + Design is responsible for the designs. The project will be built by the Tricorp group.

440 Arden Way ground-level floor plan, illustration by LPAS Architecture + Design
The scope of work includes the development of 124 new units of affordable units, including permanent supportive housing. The new five-story will replace the 1.27-acre property and the existing armory building with a podium building using heavy timber. Parking will be included for 67 cars and 62 bicycles. Amenities will include the community room, child care center, and more.
BRIDGE will partner with the Lutheran Social Services of Northern California to provide various services to support residents. More intensive case management support such as navigating and enrolling in social service benefits is also available through BRIDGE’s partner, Lutheran Social Services.
The apartment complex will be located near various regional commute options; light rail, bus and bicycle. Residents will be offered transit passes and enjoy secure on-site bike storage. In an effort to cut emissions, the developer is promoting mass transit. Residents will be able to enjoy regional recreational facilities like Woodlake Park. Residents will also be able to take part in community programs like after-school homework help and financial literacy workshops.

440 Arden Way seen from the Scramento Police and Sheriff’s Memorial, rendering by LPAS Architecture + Design
Earlier, SFYIMBY reported that the project received approval through its classification as an in-fill development project.

440 Arden Way frontal view of the building facade, rendering by LPAS Architecture + Design
The project is not subject to City zoning and does not need City entitlements. As per BRIDGE Housing’s website, construction was expected to begin in Fall 2023 and last an estimated 20 months.
Subscribe to YIMBY’s daily e-mail
Follow YIMBYgram for real-time photo updates
Like YIMBY on Facebook
Follow YIMBY’s Twitter for the latest in YIMBYnews






Pretty feasible and nice.
Good news. Sacramento has a severe shortage of multifamily housing.
Will there be apartments for single people (one bedroom)? And if so can one apply for section 8 (or something similar) through Lutheran Social Services of Northern CA? I would appreciate any information you can give me.
Thank you
Where can I apply?
Is it 2 bed 2bath