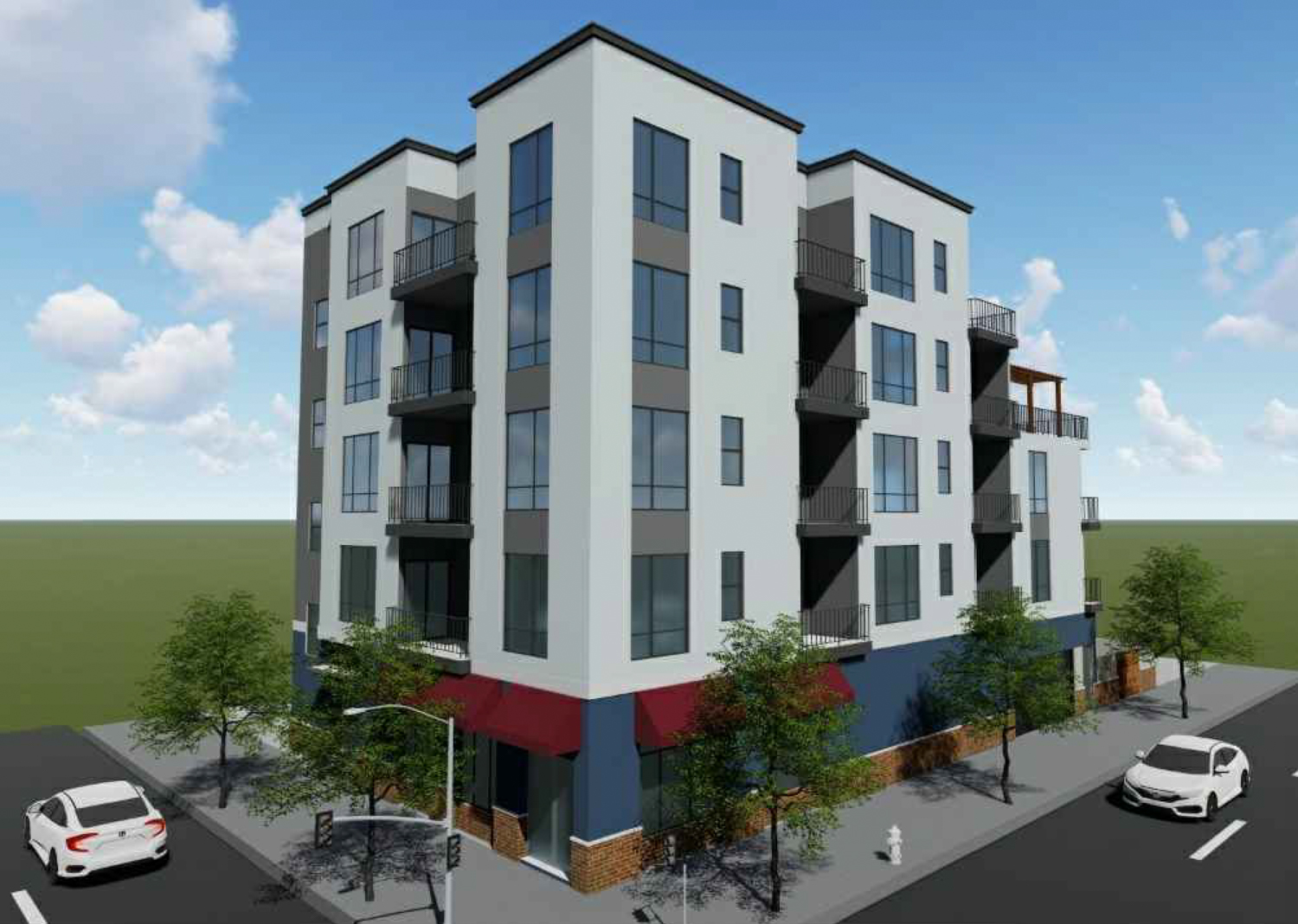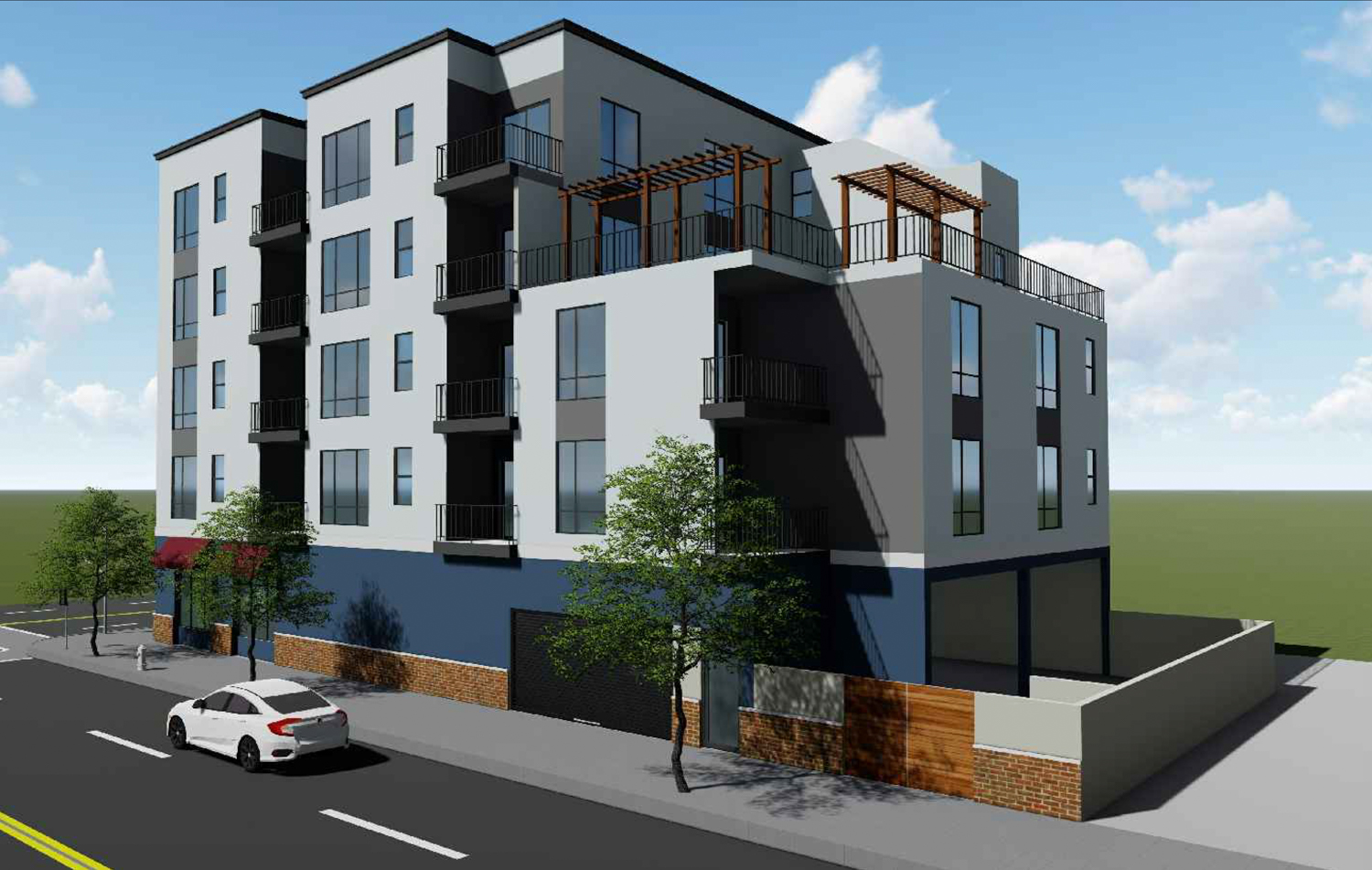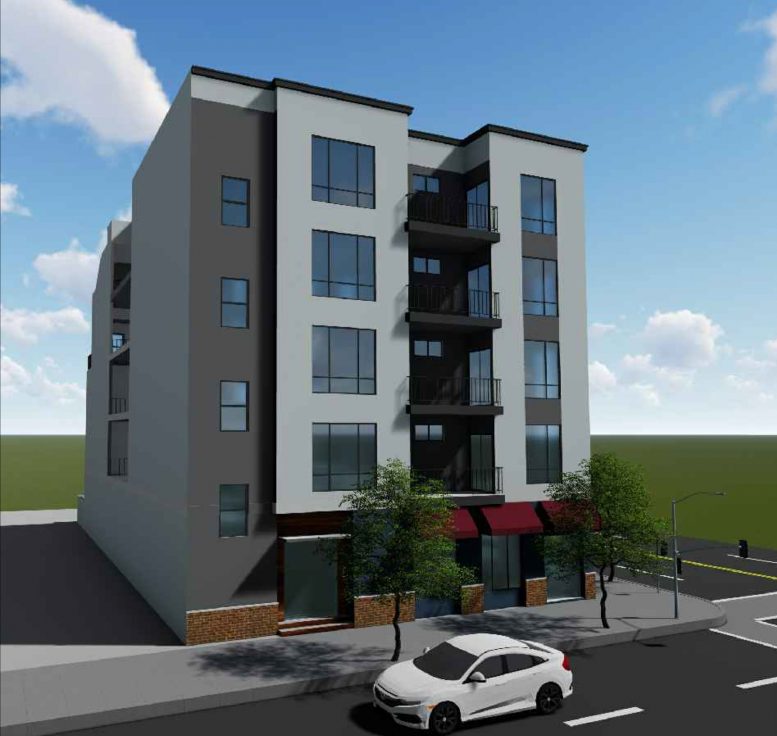Development permits have been filed seeking the approval of a new mixed-use project proposed at 8201 MacArthur Boulevard in Castlemont, Oakland. The project proposal includes the construction of a new five-story mixed-use building offering spaces for residential and retail uses.
Zara Construction Group is the project developer and designer.

8201 MacArthur Boulevard vertical view, design by Zara Construction Group
The project site is a vacant parcel spanning an area of 5,000 square feet. Plans call for the construction of a new five-story mixed-use building offering 10 residential units and commercial space on the ground floor. The residential units are designed as a mix of 9 market rate and one affordable housing units. The ground-floor commercial space spans an area of 1,234 square feet. Parking for none vehicles will also be provided on the site, with access from 82nd Avenue.

8201 MacArthur Boulevard garage view, design by Zara Construction Group
Renderings reveal a five-story structure rising to a height of 55 feet. Construction is expected to cost over $5 million.
A project application has been submitted, pending review and approval. The estimated construction timeline has not been announced yet. Residents will find themselves down the street from the Castlemont High School.
Subscribe to YIMBY’s daily e-mail
Follow YIMBYgram for real-time photo updates
Like YIMBY on Facebook
Follow YIMBY’s Twitter for the latest in YIMBYnews






Be the first to comment on "Permits Filed for Mixed-Use at 8201 MacArthur Boulevard in Oakland"