Project permits for the office-to-housing conversion of the 19-story Humboldt Bank Building along Market Street in San Francisco have been filed. The proposal will bring over a hundred homes to the 1907-built tower, where the narrow slab block makes it particularly well suited for apartments. Forge Development Partners is the developer.
Gensler is the project architect. Newly published planning documents show no changes to the exterior facade, or openings will be made. The interior design uses the existing light well along the eastern edge of the 50-foot by 170-foot parcel. Though the building was designed anticipating a taller neighbor to obstruct its views eventually, most residents will still see Market Street looking over the seven-story podium of the San Francisco Marriott Marquis.
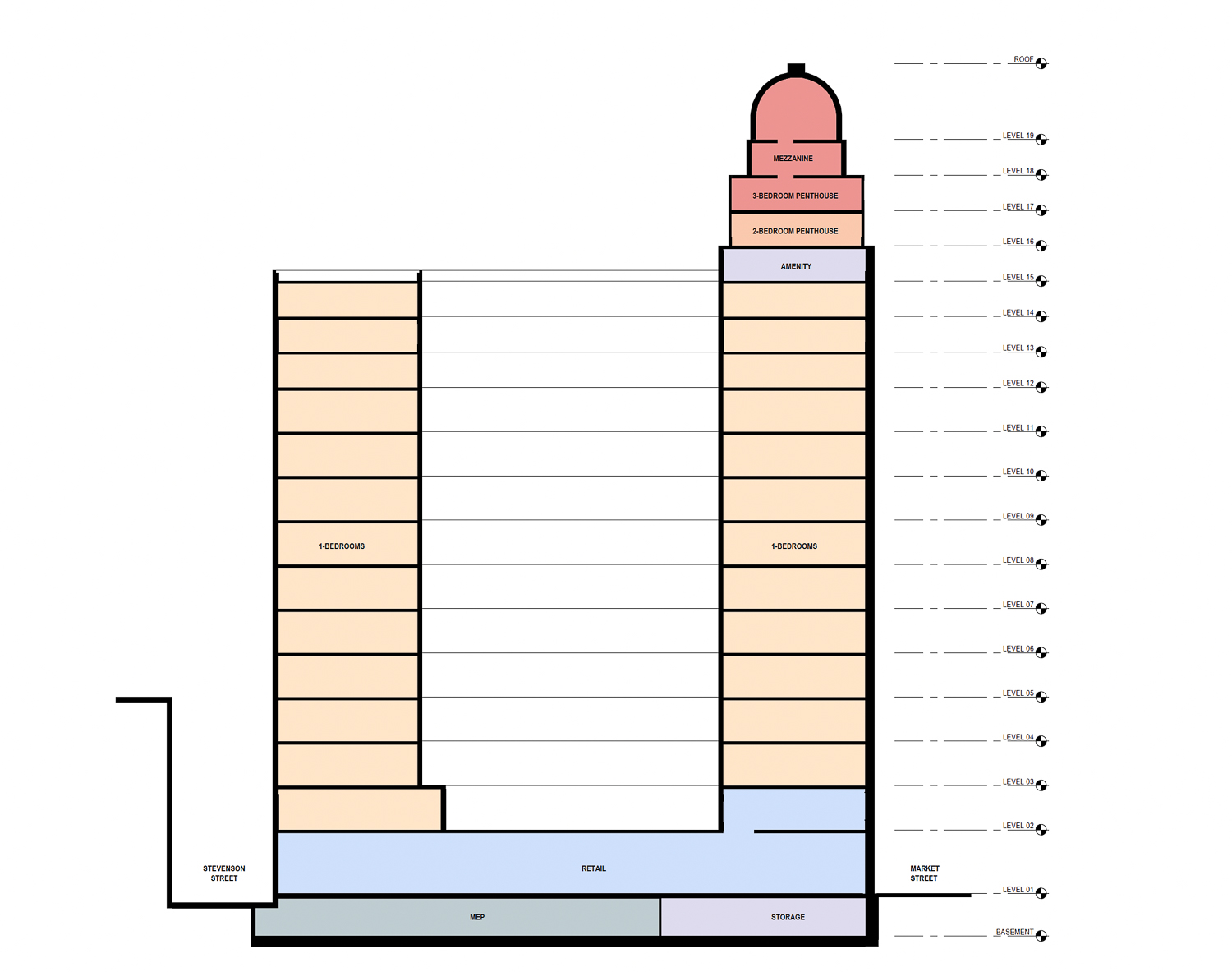
785 Market Street vertical cross-section, illustration by Gensler
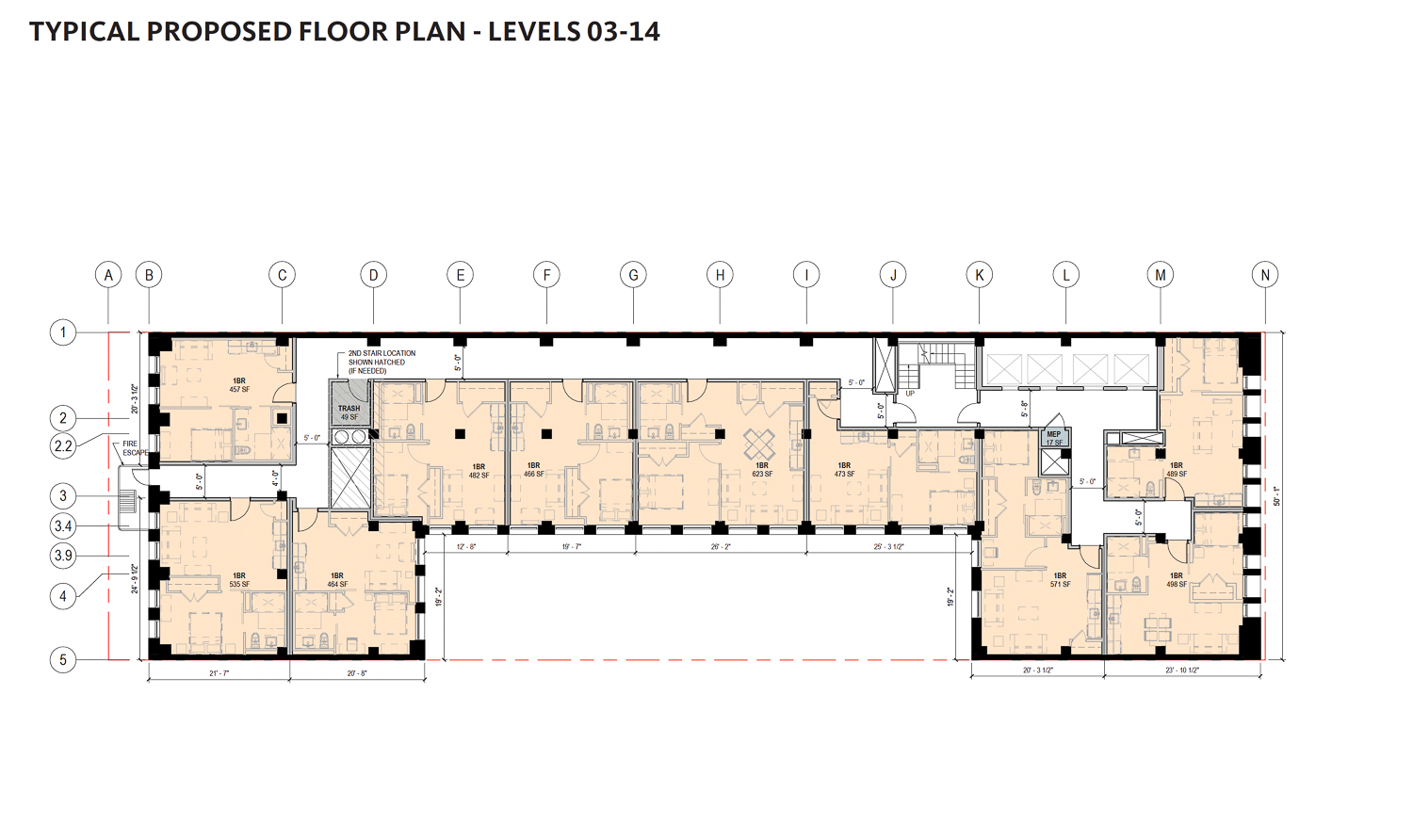
785 Market Street proposed remodeled floor plans for levels three through 14, illustration by Gensler
The typical floorplan along levels three through fourteen will be filled with one-bedroom apartments. The 15th floor will include a shared amenity space for all residents. Above that, a two-bedroom penthouse will occupy the 16th floor, and a three-bedroom penthouse will occupy the three remaining floors, including the dome. After the conversion, the building will dedicate over 90,000 square feet for housing, retaining 8,700 square feet for ground-level retail.
Crews started work in 1905, but progress was lost during the 1906 earthquake and fire. In a historical review from 1975, city staff that the structure was rebuilt, and its “steel frame was one of the first locally to be braced with lattice girders.” The project is the only remaining domed tower in San Francisco after the 1938 redesign of the 1898-built Call Building. The edifice features baroque ornamentation facing Market Street, concentrated along the rusticated stonework and carved lions at the base.
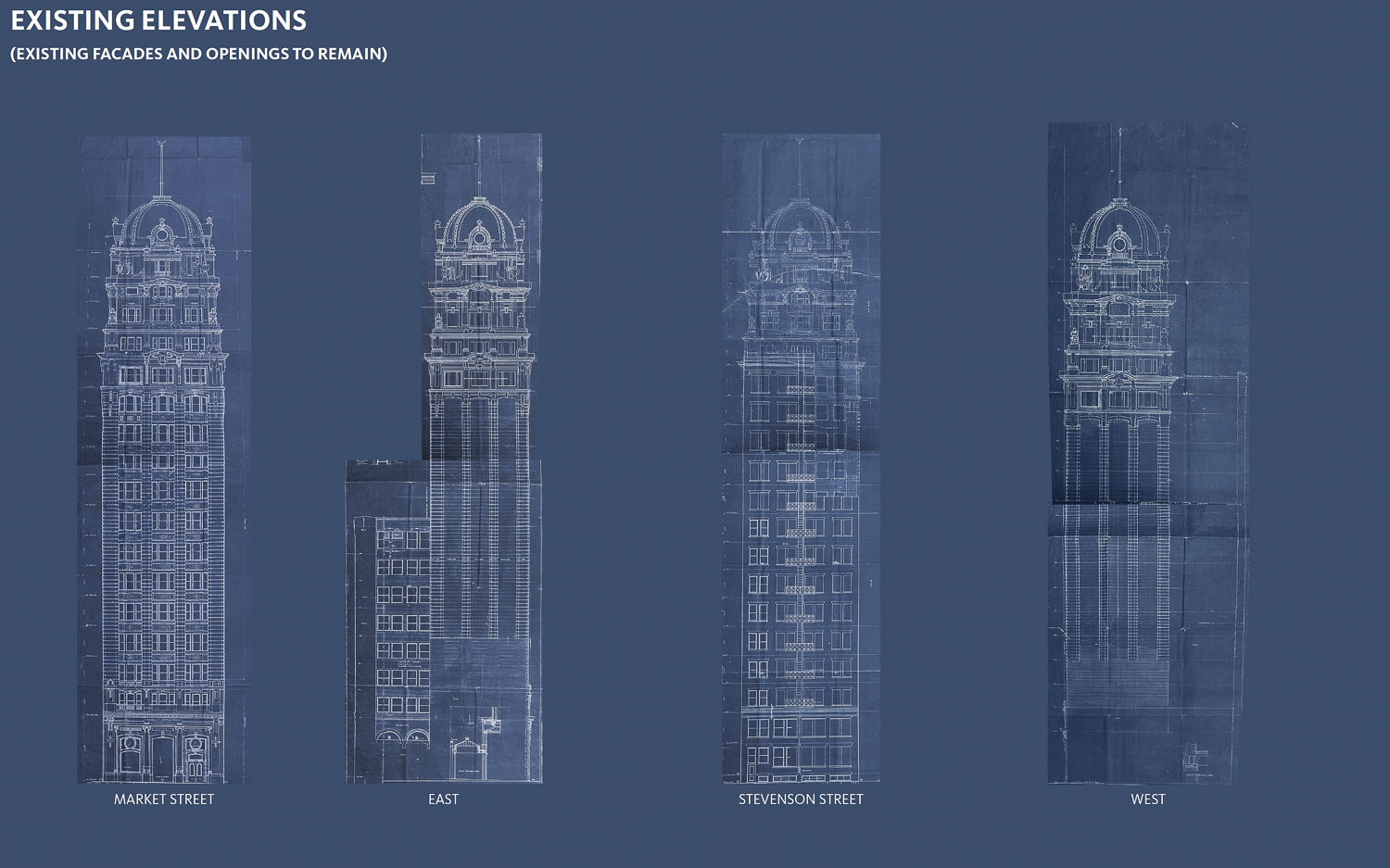
785 Market Street facade elevations, illustration published by Gensler
The site is located along Market Street between 3rd and 4th Street, close to Yerba Buena Lane. Future residents will be one block away from the Powell Street Station. Union Square is just two blocks away.
City records show the property last sold in 1997 for $8.85 million. In a recent report by J.K. Dineen for the San Francisco Chronicle, Forge has estimated they will spend around $70 million to purchase and convert the building. Forge expects to start construction later this year, with completion by 2025.
Subscribe to YIMBY’s daily e-mail
Follow YIMBYgram for real-time photo updates
Like YIMBY on Facebook
Follow YIMBY’s Twitter for the latest in YIMBYnews

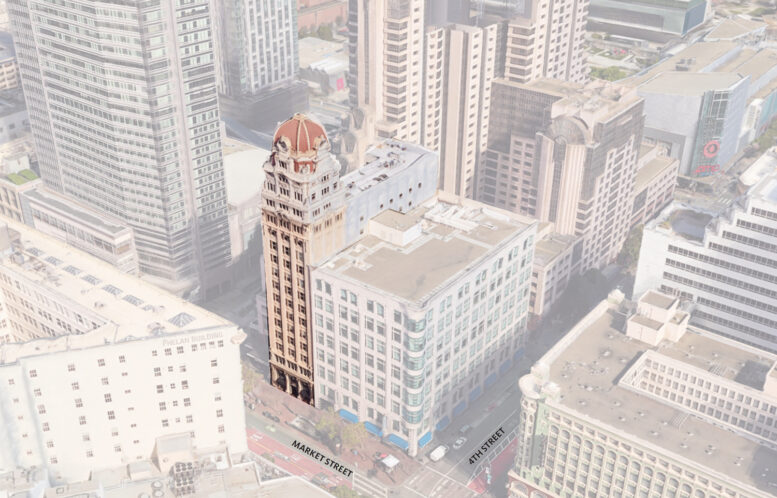

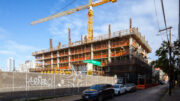
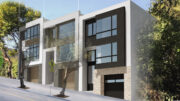
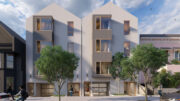
Some more two (or even three) bedrooms would work very well in the corner areas. You could even have cross ventilation! Which should be more common but it is unfortunately a premium in a double-loaded corridor world.
The Humboldt bank building is landlocked on two sides, the West side is a 10 story Ross building,no windows allowed per code,east side consist of stepped down low rise Marriott hotel, south side Stevenson St the Marriott has a roof garden on 2ed or 3rd floor to provide reasonable amount of light on upper floors on 4th or 5th to 14th floors the lower floors look into a dark dingy street. Most of the units face the areaway on East side a good portion is blocked by Marriott with no guarantee that this will be the case in the future. Some of these units have building columns in the units hopefully Ginsler correct this in later design phase. The cost better be affordable? A better option is to make units for short term rentals which the city needs.
In the images in this article you can see that there is a hallway on the side that is adjacent to the other building so that isn’t an issue. And as is stated in the article and shown on the floor plan the layouts take advantage of the interior cut out for windows. As is the case in many apartment and condo buildings I’m sure the upper floors will be more expensive than the lower floors. There are plenty of buildings all over the world in similar locations where people live just fine. Of course its ideal to have plenty of sunlight, but some people don’t care about that or value location over other amenities. Seems like a great proposal to me, I hope it gets quickly build and rented out!
I’m aware that there appears to be a (rated) corridor along the property line as required by code, I don’t have a issue with ginsler plan layout but I recommend the developer consider short term fully furnished rentals and I believe that there is a market for it?
I think the developer would want longer term rentals if it is costing them that much money for the building and the conversion. It is on Market Street 2 blocks from Union Square, so I wouldn’t think they would have any problem with the longer term rentals which should require a larger capital outlay in the conversion but less maintenance over time. The Tenderloin is not far away so I would think the neighboring building would prefer long-term rental rather than a short term residential hotel conversion. The Four Seasons Residences is 1/2 block away with $5+ million homes. I image Forge will want to maximize their profit.
The city does not need short term rentals.
The short term rental market is in steep decline and at any rate the city desperately needs long term housing. I’m frankly shocked you would suggest the city needs more Airbnbs. I think you might on the wrong page.
SHORT TERM RENTAL is ideal to house the creatives FIDI needs. INVITE THE ARTISTS.
If SF weren’t the dumb city it so desperately cherishes holding the title as the dumbest, they would’ve made a playbook for these kinds of conversions as soon as work-from-home became the industry standard. The Pandemic came with a left upper hook, but the tone was set years before. It wasn’t until last year this kinda concept started piquing the interest of SF planners.
Seeing almost 10+ serious proposals across the Bay Area for new construction and talks of more to come, there are some gleams of hope. A timeline of 5+ years just to get approved is destroying the city and region, though. How many approved projects near the Tenderloin have yet to break ground?
Util SF breaks its fetishization of litigation and overbearing bureaucracy, the region will continue to suffer. The snobbery of being so much more “progressive” than TX or FL while bystanding as their ‘would-be’ next generations of talent and families are looking elsewhere for a more liveable and affordable lifestyle is quite depressing.
You don’t know what you’re talking about. These are exactly where they need to have the planning dept actually evaluate every aspect of the projects. The fact that they apply the same standard to small buildings and minor things is the actual problem that creates the backlog that makes everything get delayed years and become more expensive. But these conversions are massive projects at the top of the market by comparison and deserve the scrutiny, seeing as how none of them even move the needle in terms of the affordable housing needs of SF that actually drive the “crisis” that “Yimby” purports to be worried about, as they admit out loud they’re actually trying to drive up SF rents.
That’s a lot of word soup for no clear point to have been made.
YIMBYS cause high rents, yeah, ok.
No office conversion has been completed in SF. So how tf are these doing anything you say when nothing has been done? Bonkers…
First approved conversion has an article from December 6, 2023. Unless SF magically built things overnight, hot damn that developer needs to be the official architect of the Bay Area.
“YIMBYS cause high rents, yeah, ok.”
Corey Smith, executive director of the Housing Action Coalition, told the commissioners that “we need the rent to go back up” if new housing is going to be built. “I know that’s counter-intuitive and insane to say out loud, but it’s the truth,” he testified.
Yes, upzoning leads to higher rents when there’s not a massive %, like 50%, dedicated to below-market rate low-income housing. Even then it’s not a big enough cost difference from market rate to be affordable at the lowest price point where the housing crisis is inarguably felt most deeply.
Still able to read? It’s basic stuff, try harder Drew. Just because you believe your chosen end-goal is noble doesn’t make all proposed means that, nor does this reverse-trickle-down YIMBYnomic misconception by perhaps well-meaning if completely misguided and easily mislead Gen-XY bandwagoneers actually resolve itself in our lifetime by building a few hundred to a few thousand more yuppie condos. The opposite is true.
You may not have been in SF long enough to have witnessed these cycles before, as some of us natives have. The only thing that changed is that the developers became a more international crowd and more zeroes got added to the big checks. Rents continue to go up unabated and YIMBYs continue to ignore that this is the fundamental problem with their dogmatic virtue signalling made short-sighted (by design) policymaking.
London Breed / Scott Wiener are not solving any crises. It’s a grift.
You fell for it.
Will Gensler give the interiors its trademark generic corporate minimalist look found in all its office lobby remodels of the last decade?
“Yuppie tower units will someday lower rents in finite SF from the top down.”
-Condo salesman