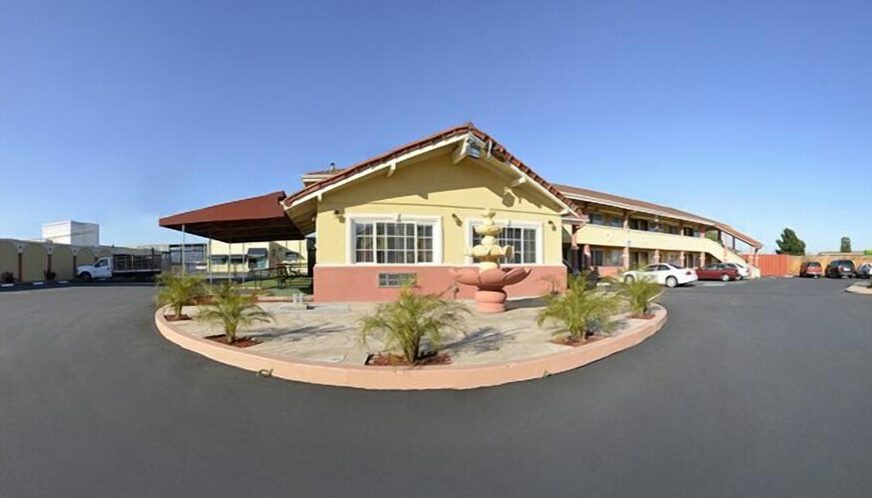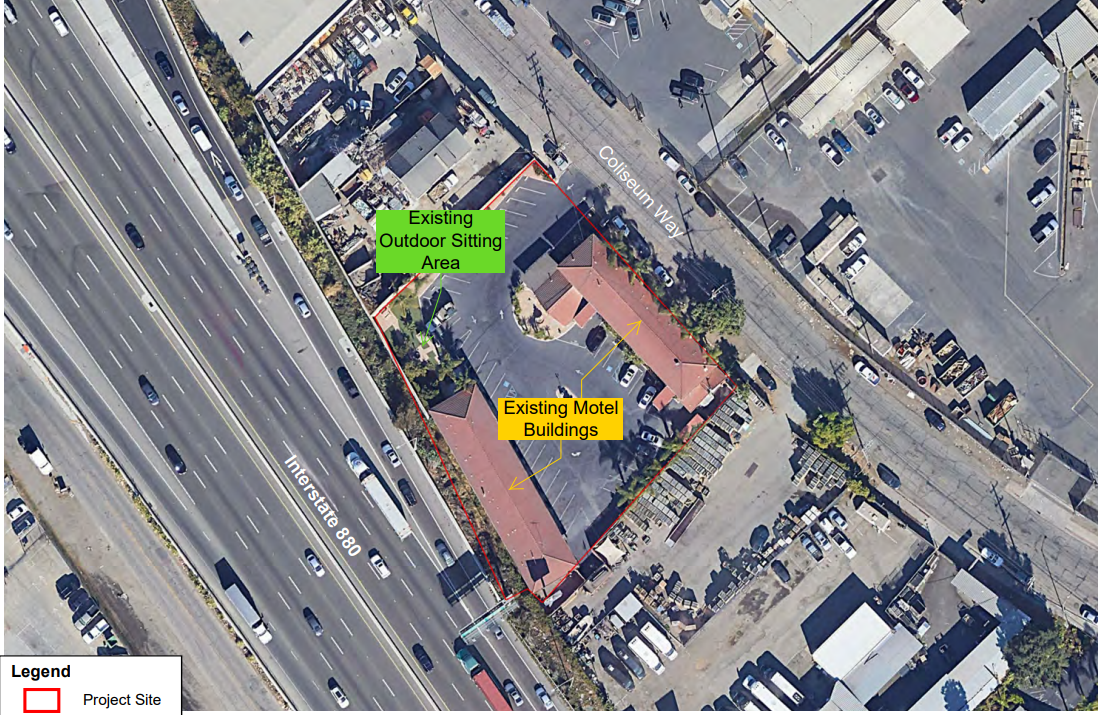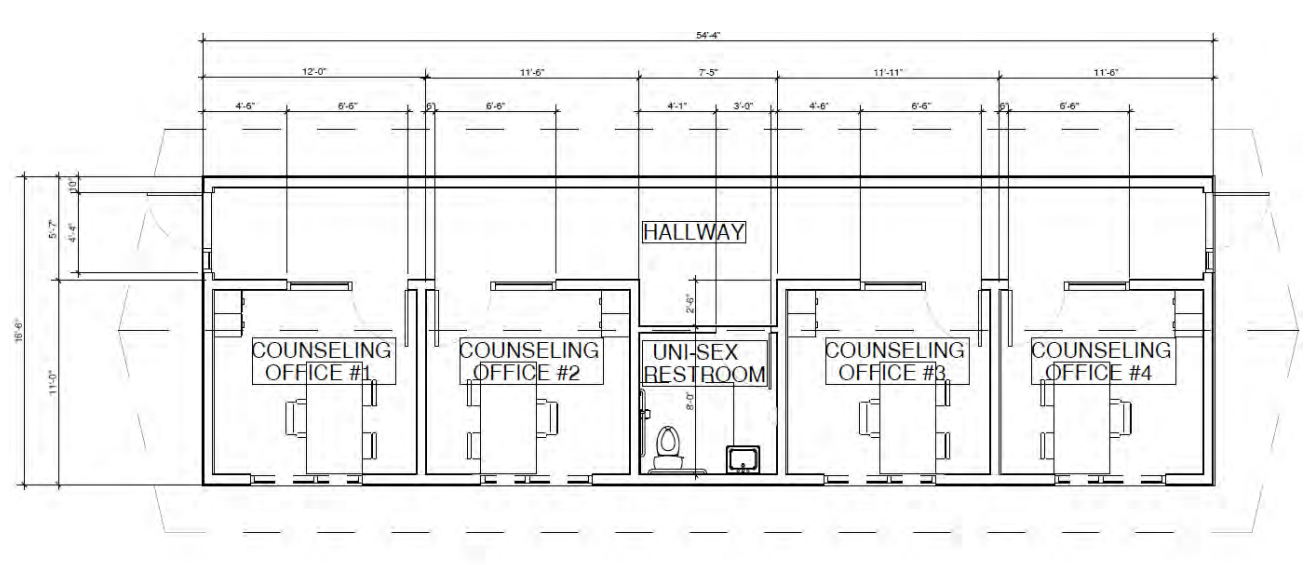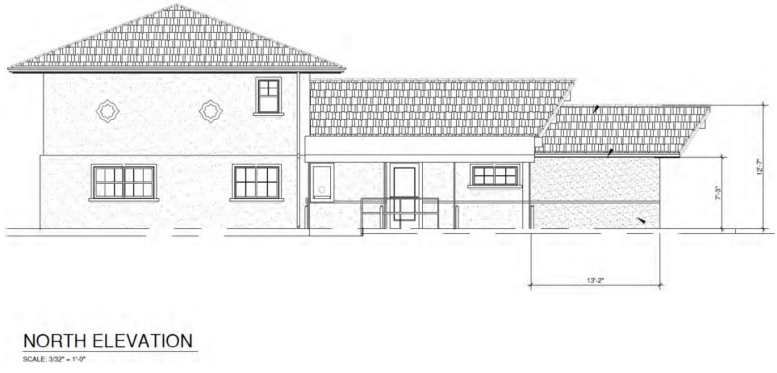Building permits have been issued facilitating the development of a supportive housing project proposed at 4801 Coliseum Way in Oakland. The project proposal includes the conversion of an existing motel to a supportive housing community with onsite services. Demolition work is required on the site which will be processed under separate permits.
Danco Communities is the project applicant. Coliseum Motel LLC is the property owner. DG Group Architects is responsible for the designs.

Inn By the Coliseum via hotels.com
The project site is a parcel spanning an area of 0.83 acres. Named Inn at Coliseum, the community will bring 37 supportive housing units and an office building on the site. The project will include 36 affordable permanent supportive housing units and one manager’s unit. A community lounge spanning approximately 1,000 square feet will be utilized for property management and resident services. Other property amenities include outdoor activities area for residents as well as a designated outdoor smoking area. Kitchenettes will be installed in all units with a stovetop, sink and refrigerator for food storage and prep. There will be an additional structure, spanning an area if 906 square feet, added at the far end of the parking lot that will serve as a space for 4 resident services offices for the services providers on site.

Exisitng Site Conditions at 4801 Coliseum Way via Google Earth
Building A will offer permanent housing and will be a result of converting a former hotel that spans an area of 7816 square feet. The first and second floors will have 17 units, each with a new kitchen. The lobby area will be enlarged by 258 square feet. Total conditioned area measure 8,076 square feet.
The issued permits also also allow the construction of a new office and addition of kitchenettes to each of the rooms. A single-story office building will be designed in the southern portion of the existing surface parking lot. The office buildign will span an area of 900 square feet in size and would include four resident services offices, with operational space for service providers visiting the site. The office building will be designed to complement the red and tan painted exterior and the sloped, tiled roofs of the existing motel buildings.

Office Building Floor Plan at 4801 Coliseum Way via DG Group Architects
Per the application submitted, residents will have case managers who can direct them to health care, schools, job opportunities and more. Rehabilitation activities will include upgrades to each motel room, such as the addition of kitchenettes in each unit (with an electric stovetop, sink, and refrigerator), and new window coverings and carpeting. Other proposed rehabilitation activities include landscaping improvements; updating some units to be compliant with the requirements of the Americans with Disabilities Act; replacing the existing central heating, ventilation, and air conditioning (HVAC) system with a new HVAC equipment in each unit; making electrical upgrades to the units; creating shared amenities, such as community rooms and a laundry area; and improving project site security (e.g., locking gates and security cameras). A shuttle service for the residents is also proposed, to provide assistance with local errands such as visits to the grocery store and attending medical appointments.
The funding for the project is via Homekey and OHA operation funds. The project application has been submitted for review. The estimated construction timeline has not been announced yet. The project construction cost is estimated at $1,412,500.
The housing complex will be bounded by Coliseum Way to the east, Interstate 880 (I-880, Nimitz Freeway) to the west, an industrial use to the south (a metal fencing company), and a two-story former residential home (now used as a business) surrounded by black fencing to the north.
Subscribe to YIMBY’s daily e-mail
Follow YIMBYgram for real-time photo updates
Like YIMBY on Facebook
Follow YIMBY’s Twitter for the latest in YIMBYnews






My daughter just moved in last weekend. The places are very clean and welcoming. They provided household items needed to make it home. Very glad to be one of the fortunate residents.
My daughter just moved in last weekend. The places are very clean and welcoming. They provided household items needed to make it home. She is very glad to be one of the fortunate residents.