After missing a November deadline last year, one of the developers behind the tree-lined apartment proposal in Downtown San Jose has given a new estimate. Gary Dillabough of Urban Community has reportedly shared that construction at 409 South Second Street is expected to start in the first half of 2024. If this is accomplished, it would be the first project in the Westbank master plan to rise.
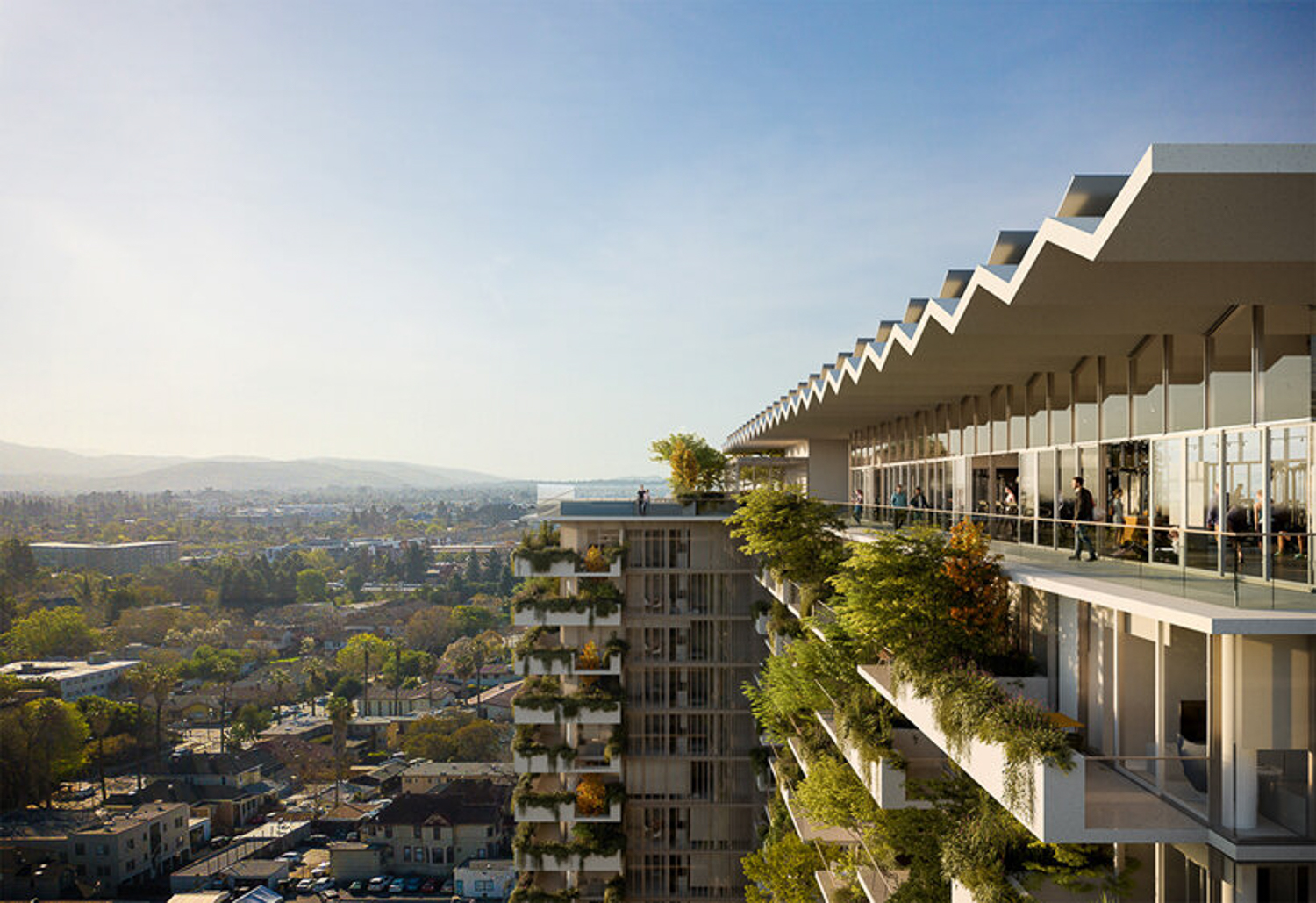
BoTown Residences rooftop terrace, rendering by tandem for James K.M. Cheng Architects
In October of last year, George Avalos for the Bay Area News Group reported that the developers were “slated to begin construction as soon as November, according to several sources familiar with the project.” At the time, Dillabough and Westbank did not respond to requests for comment.
Now, in public statements shared earlier this week and reported by Avalos, Dillabough has announced that construction will start this year. So far, the Westbank master plan has resulted in the demolition of Parkside Hall at 180 Park Avenue, though excavation work has yet to be spotted for the prospective 20-story office block. Other developments by the two developers include the recently-announced office-to-housing conversion of the Bank of Italy tower, Arbor, Energy Hub, Orchard Workspace, and 201 West Julian Street.
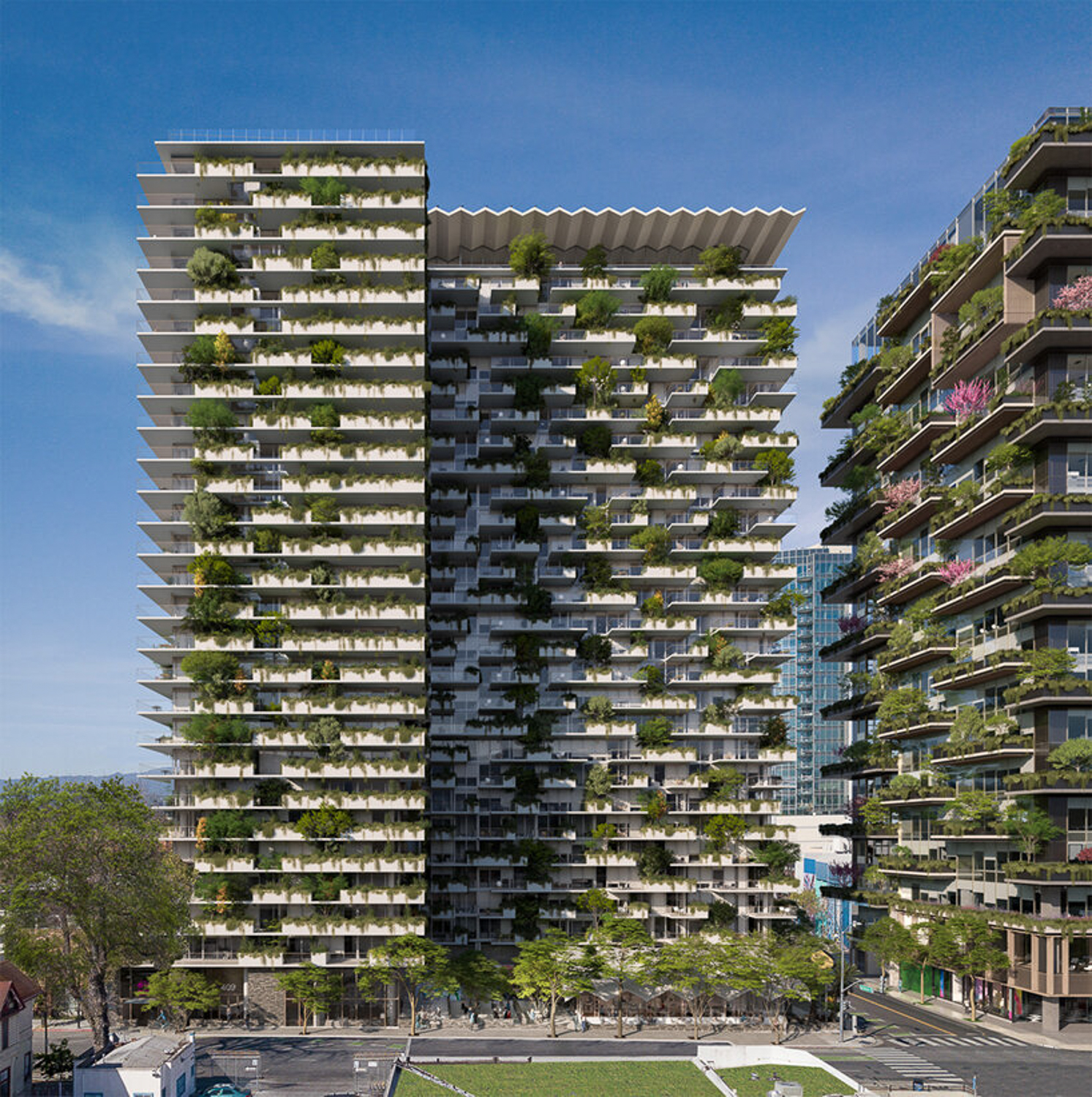
BoTown Residences tower view, rendering by tandem for James K.M. Cheng Architects
Orchard Residential is a planned 30-story apartment tower. If built, the structure will rise 294 feet tall, spanning 606,520 square feet with around half a million square feet for housing, 14,000 square feet of ground floor retail space, and 44,000 square feet for the 104-car garage. The development team aims to receive LEED Platinum certification by engaging in sustainable construction methods, adding an on-site black water treatment system, and having on-site EV charging stations.
James K.M. Cheng Architects is responsible for designing the building alongside the architect of record, Steinberg Hart. Renderings show the glass-wrapped tower covered by 312 fruit trees planted along individual balconies. The prominent Googie-style rooftop reflects the former Bo Town restaurant diner on the property. Facade materials will include grey granite stone, precast concrete panels, steel roofing, and glazed curtain wall glass.
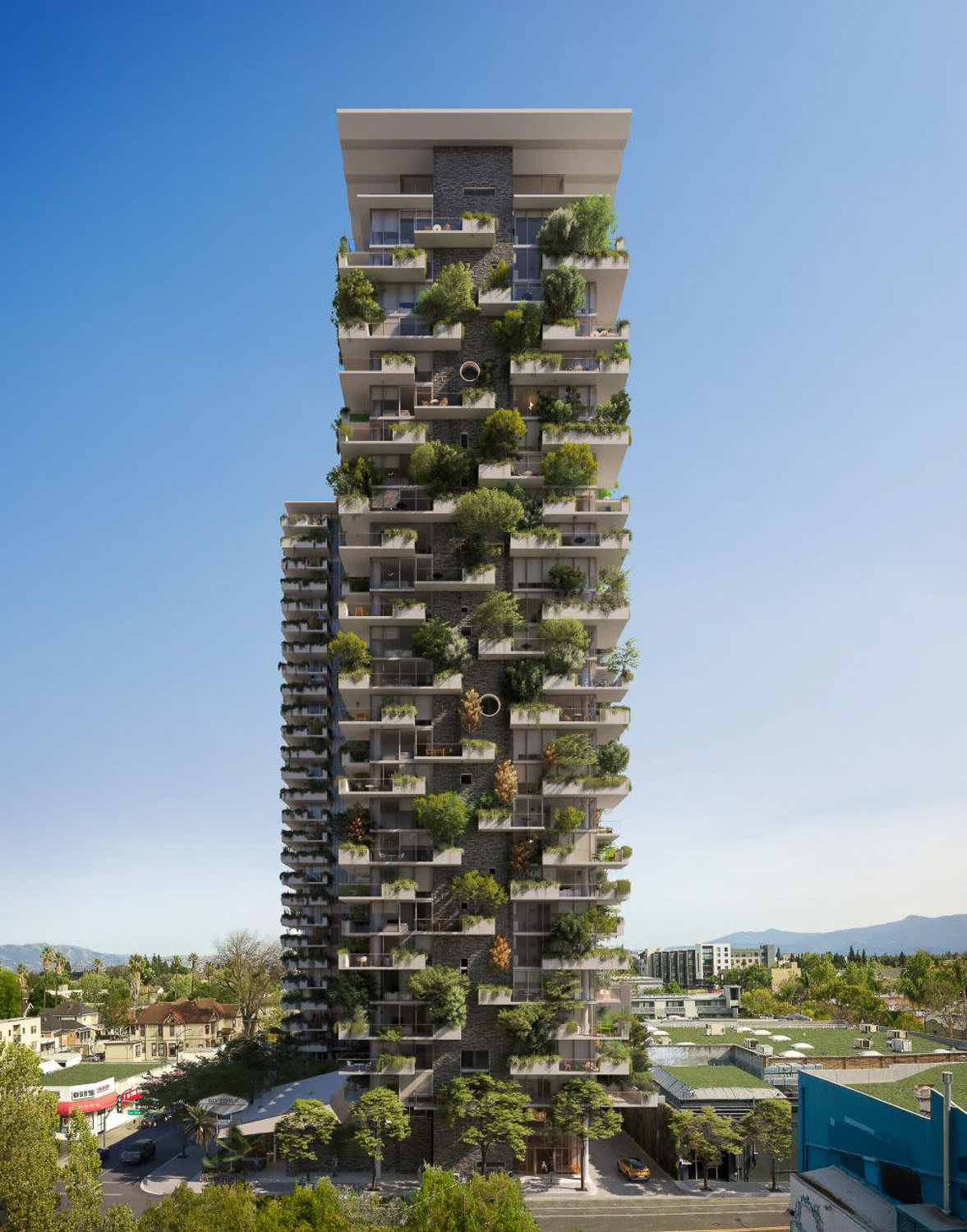
BoTown Residences establishing view, rendering by tandem for James K.M. Cheng Architects
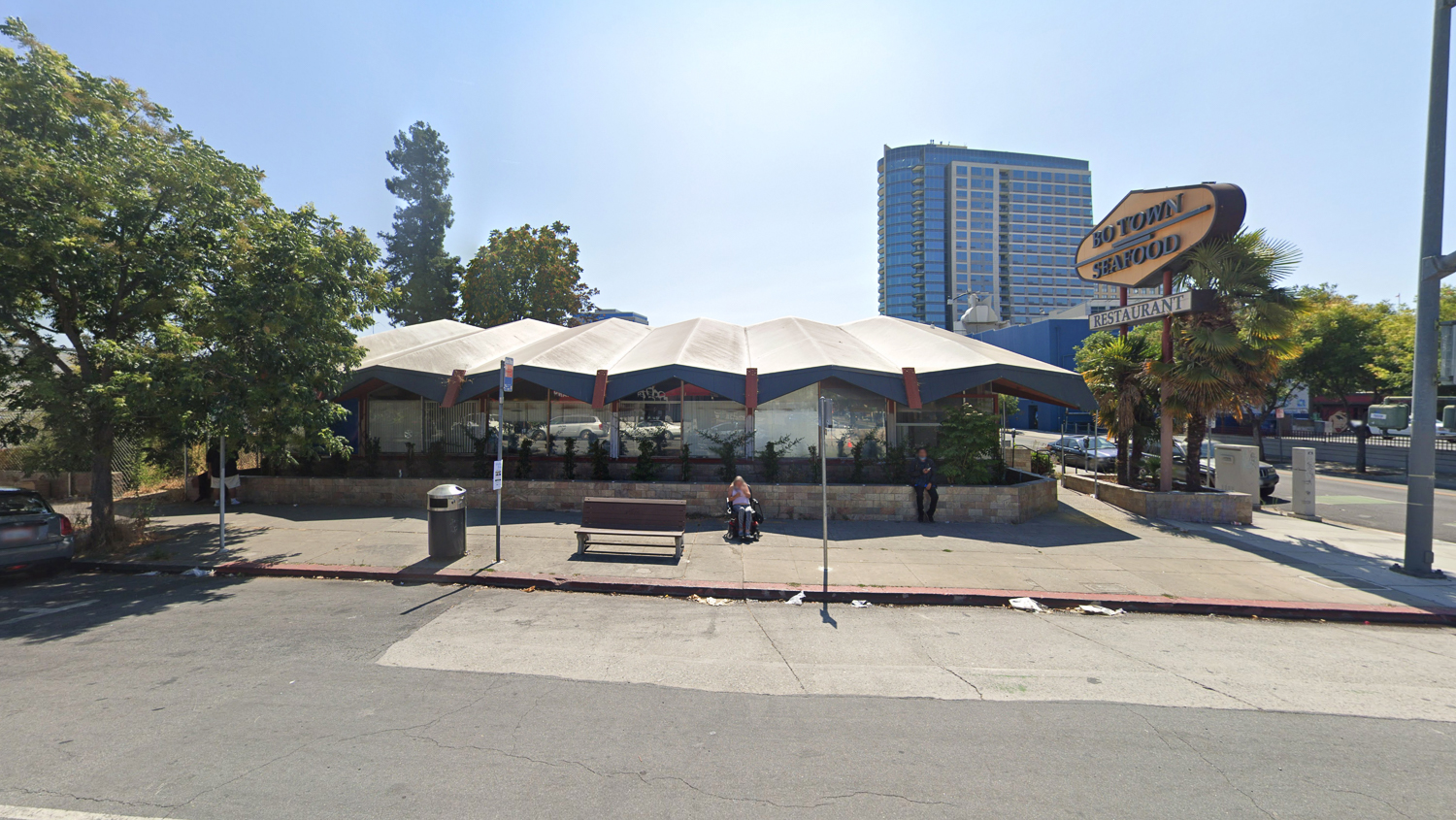
BoTown Restaurant at 409 South Second Street, image via Google Street View
SWA Group is the landscape architect, Glotman Simpson is the structural engineer, Kier & Wright is the civil engineer, and Atelier Ten will consult on sustainable design. Hong Kong-based Peterson Group and the Canada-based pension fund OPTrust are partnering with the developers.
Subscribe to YIMBY’s daily e-mail
Follow YIMBYgram for real-time photo updates
Like YIMBY on Facebook
Follow YIMBY’s Twitter for the latest in YIMBYnews

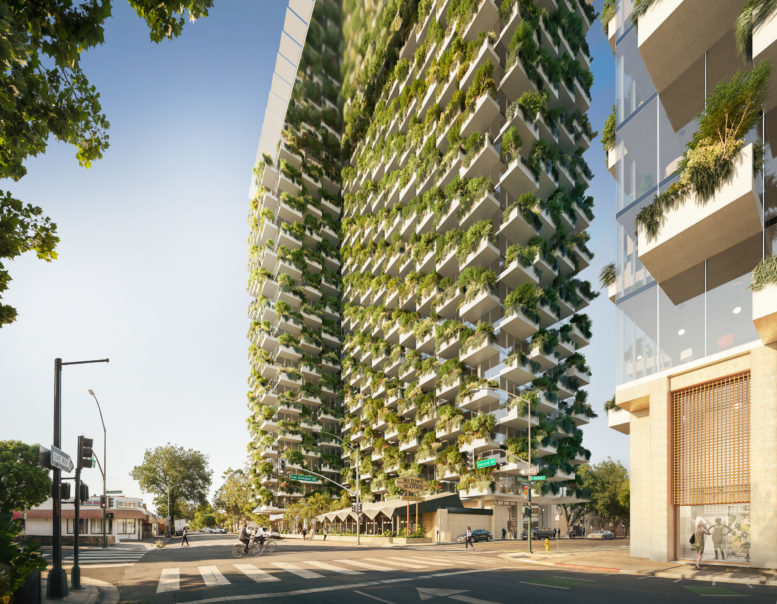




Back in November, I met the architects/one of the main architects behind this tower. I was shocked to hear they were not informed/part of the decision to include fruit trees within the facade. That decision was coming either more from the developer or another consultant.
I still find that detail to be outrageous and a bit worrisome. If the architects aren’t on the same page, what’s the chance this will be a massive load of greenwashing? The landscape portion of the towers in Milan was an integral process of selecting Italian natives, ones that faired at the higher altitudes, and plants that could survive the extreme conditions.
I think any allegations of greenwashing are very premature for this project. The proposal is targeting LEED Platinum & ILFI Zero Carbon Certifications, and is slated to have a number of sustainability features including all-electric utilities (no natural gas), on-site solar, passive/biophilic solar shading, on-site water recycling, minimal parking, and dynamic time-of-use electricity optimizations. It seems likely that this could be one of the most sustainable buildings ever constructed in San José.
All those high-tech components mean jack if the system is to support plants that won’t survive more than 4 months.
Constant plant replacements fuels a system of over consumption, adds to overburdening system of waste, and all the resources of growing/maintaining mean squat in a sustainability lens.
There needs to be clear direction from the project and the team. Currently, fruit trees are leaving that vision unsatisfied.
It’s time we start taking landscape architects serious. No more giving them crumbs to “pretty up” the final details.
What a great physics problem for a high school student: at war velocity will an apricot falling from 280’ hit a person walking on the sidewalk? To calculate impact velocity, multiply the height by 2 times the acceleration due to gravity, then take the square root of the result. 134 ft/second or 91 mph. That’s a lethal speed.
Now do the college version of the same problem, and account for air resistance. The terminal velocity will be a lot less than 91 mph, and a lot less terminal for anyone it hits.