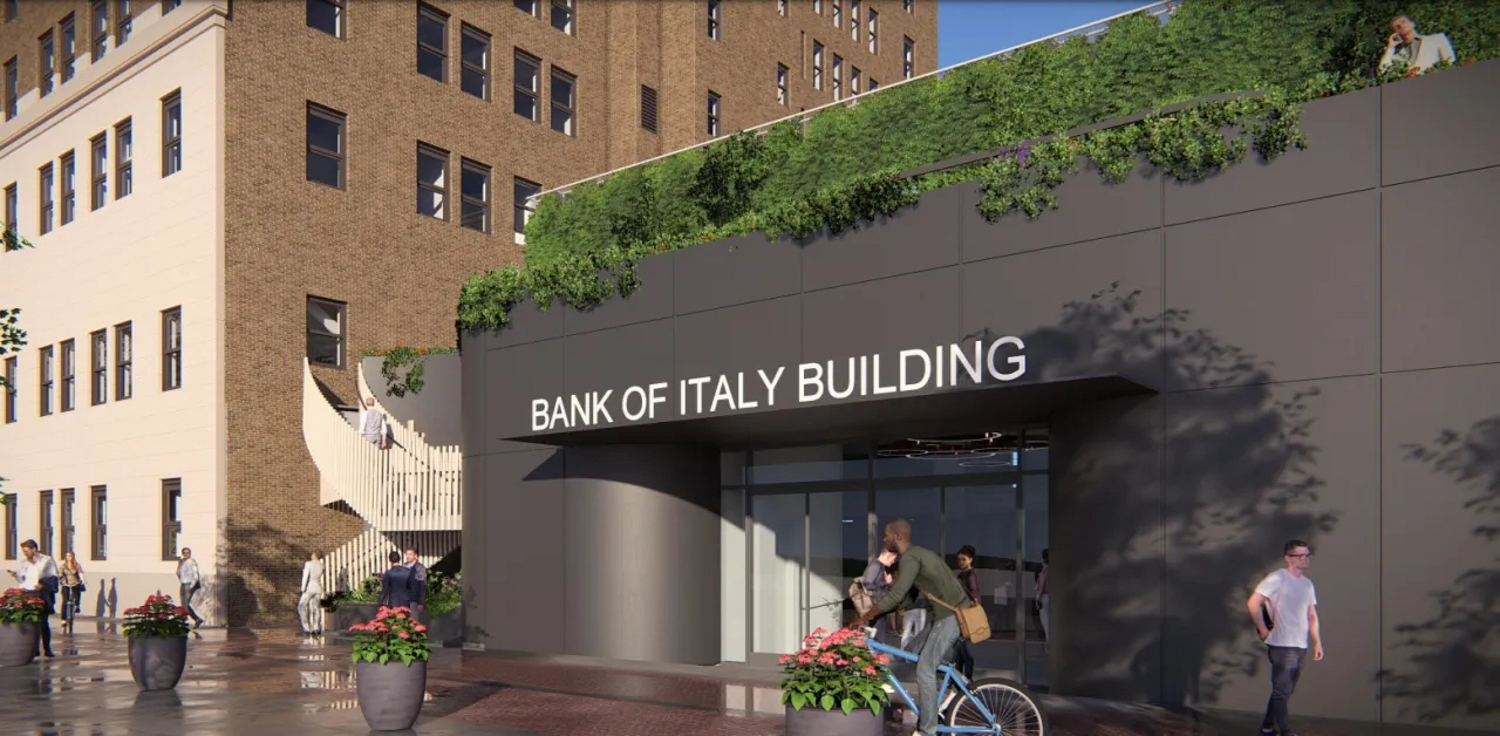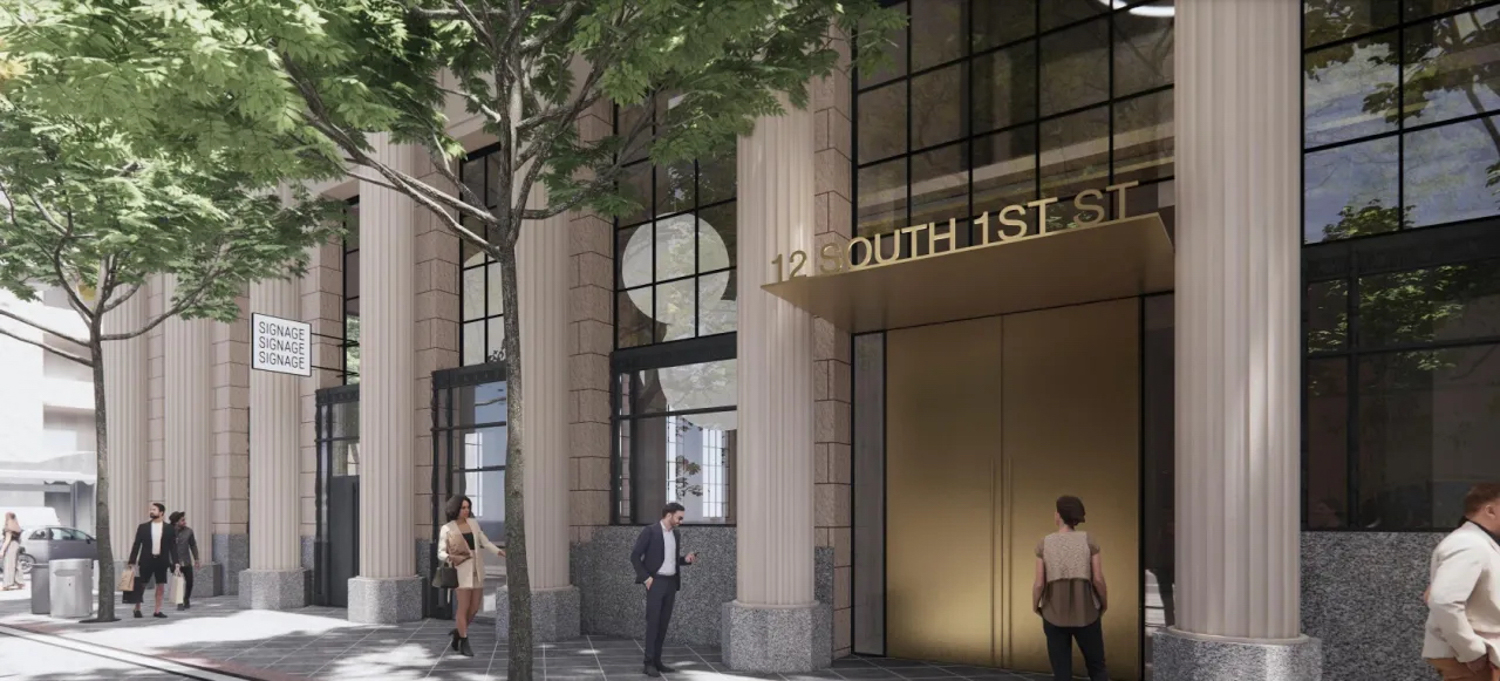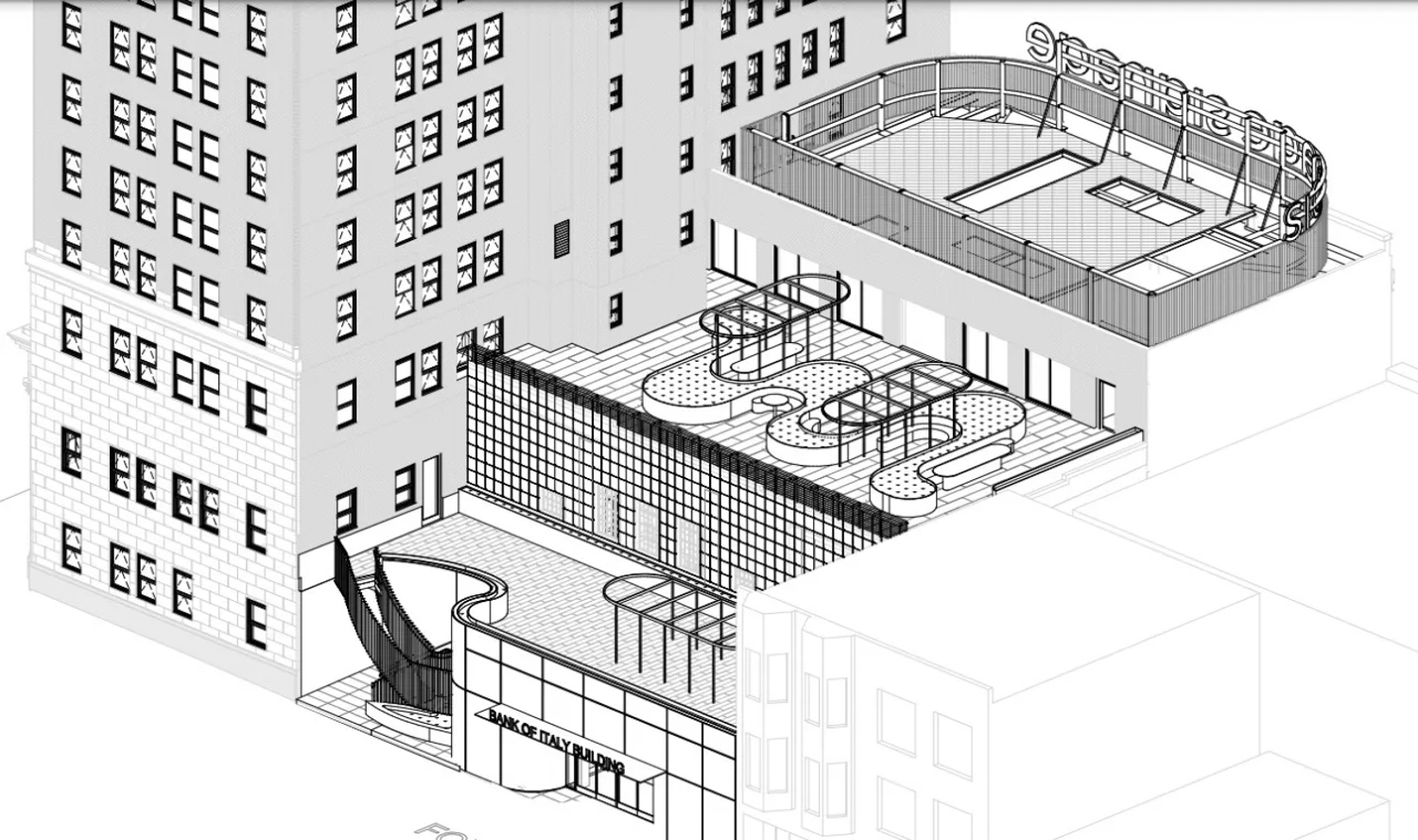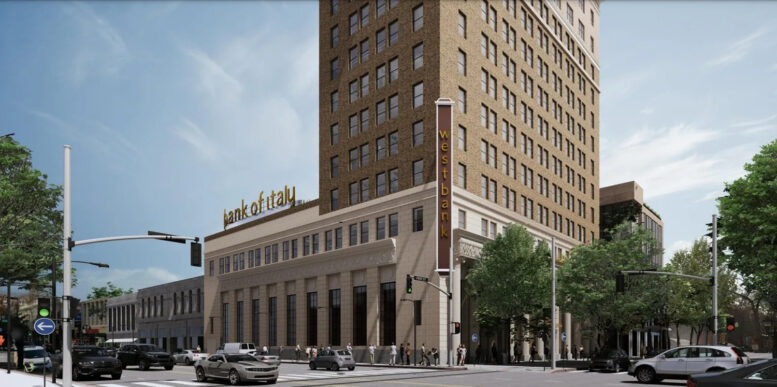Westbank and Urban Community have submitted new plans to convert Downtown San Jose’s iconic Bank of Italy tower into housing. The adaptive reuse of the office tower would create well over a hundred apartments across most of the 13-story building. The filing comes as the region struggles with record-high office vacancy rates.

Bank of Italy Tower residential conversion annex building, rendering by Bjarke Ingels Group
Details about the Bank of Italy conversion were first reported by George Avalos for the Bay Area News Group. Avalos reports that the two developers plan to create between 125 to 150 residential units across the upper floors. This will include two penthouse units on the top floor. For pedestrians walking along Fountain Alley, renovations to the low-slung annex will create terraces on the second and third floors. One of those terraces could be used by a restaurant for outdoor dining.
The 1904-founded Bank of Italy, now known as Bank of America, would occupy the San Jose tower, designed by Henry A. Milton in 1926, up through 1970. Westbank and Urban Community had already been pursuing renovations to the tower designed by the world-renowned architecture studio Bjarke Ingels Group to collaborate with RMW for interior work and an eye-catching exterior greenery-wrapped stairwell. BIG is still involved with the building, though the residential project no longer requires the external stairwell, and the historic elements of the facade will remain preserved. The black metal-clad design for the annex, which extends from Fountain Alley to East Santa Clara Street, has remained the same.

Bank of Italy Tower residential conversion lobby view, rendering by Bjarke Ingels Group

Bank of Italy Tower residential conversion isometric view, rendering by Bjarke Ingels Group
BIG has also drafted plans for the mixed-use Energy Hub tower as part of the Westbank Campus masterplan across Downtown San Jose. Demolition work has started on at least one of the six proposals, though vertical construction has yet to be spotted.
Westbank and Urban Community have yet to reply to a request for confirmation by YIMBY.
Subscribe to YIMBY’s daily e-mail
Follow YIMBYgram for real-time photo updates
Like YIMBY on Facebook
Follow YIMBY’s Twitter for the latest in YIMBYnews






Be the first to comment on "Westbank Considers Converting Bank of Italy Tower to Housing"