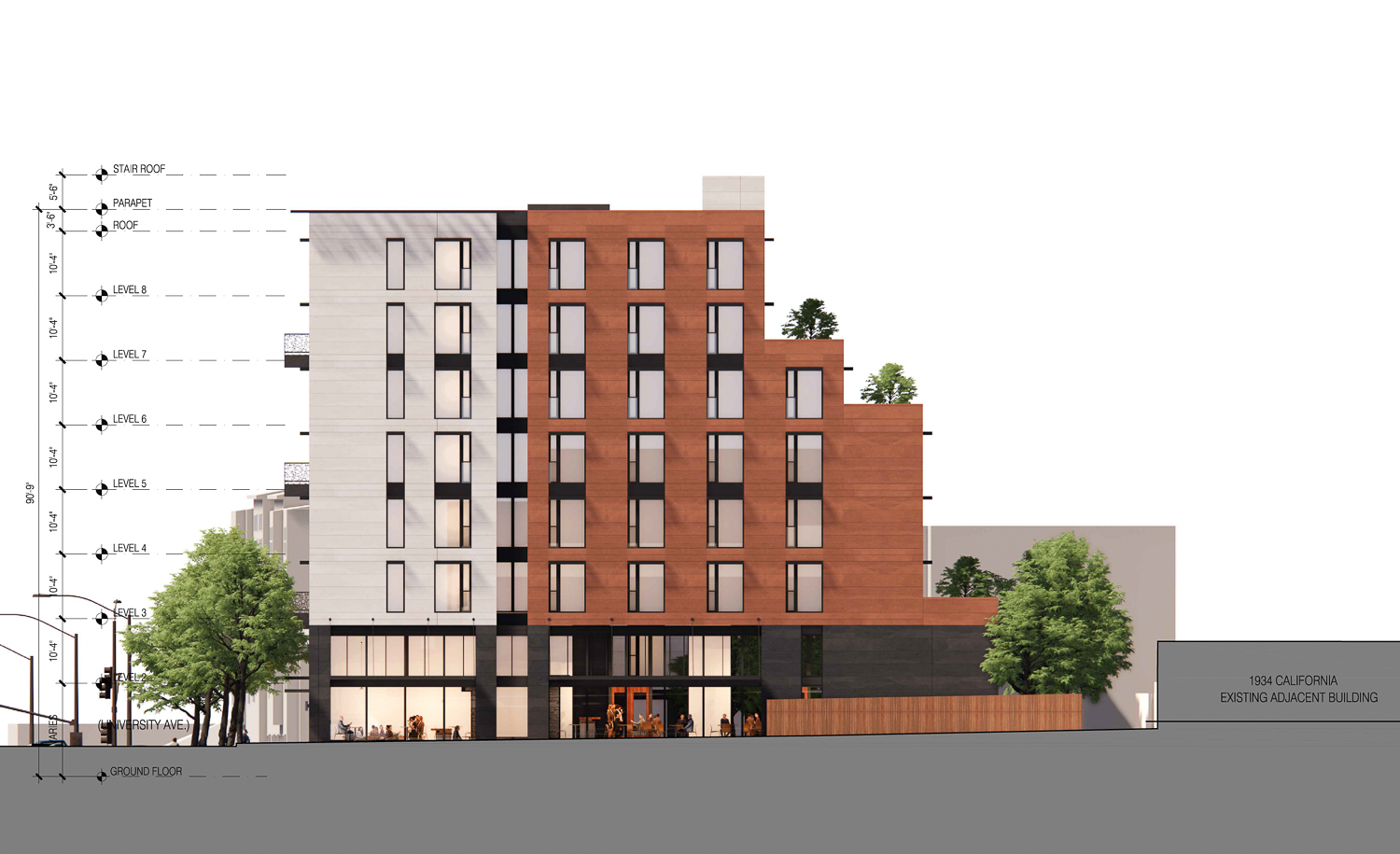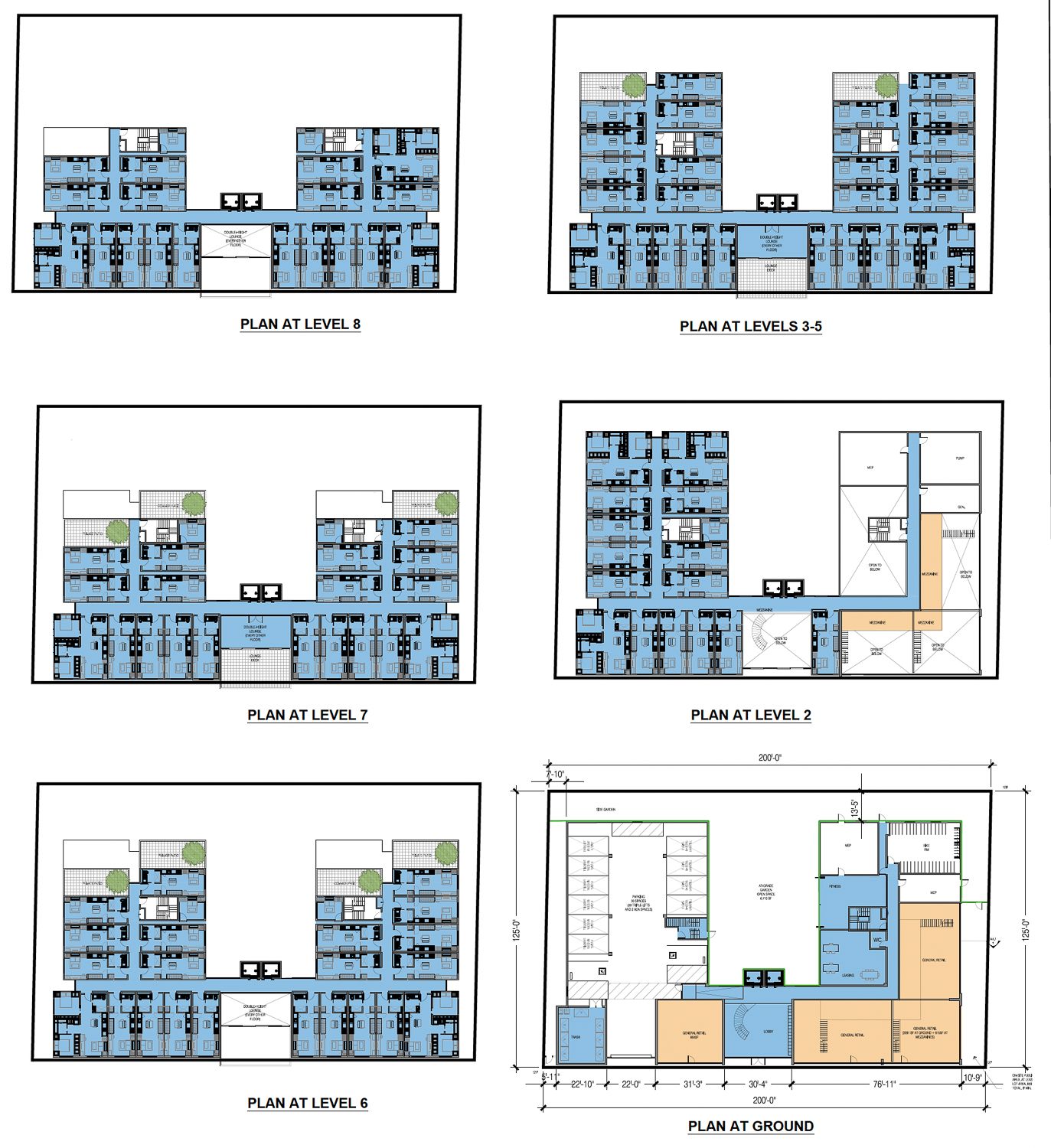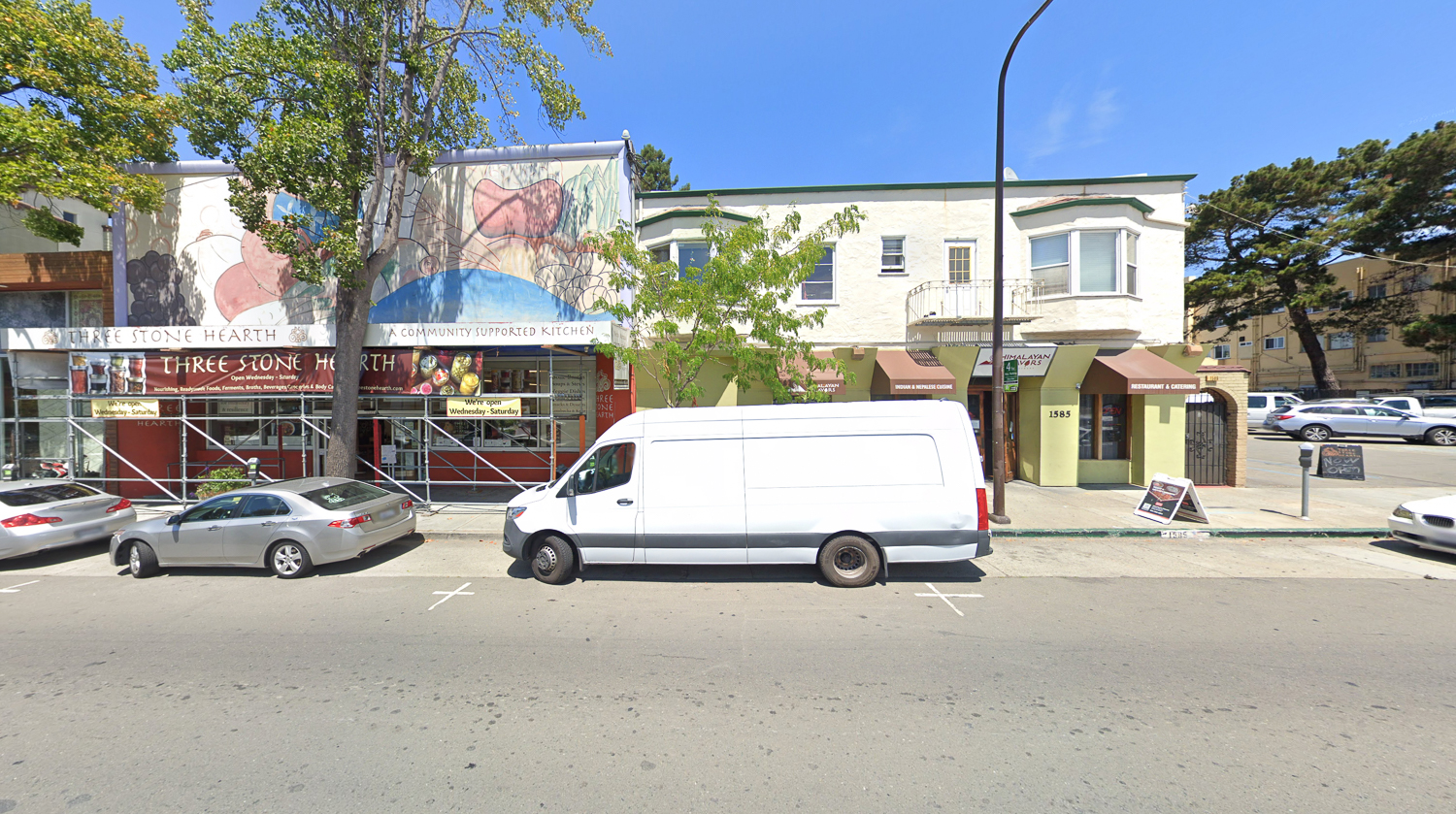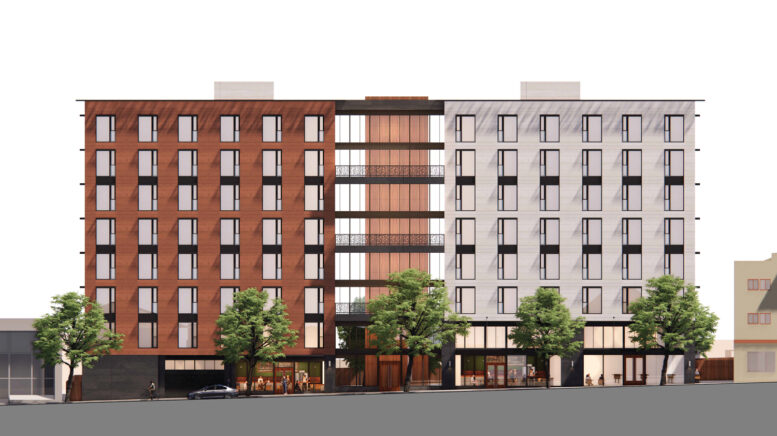Preliminary plans have been filed for a new eight-story mixed-use infill at 1581 University Avenue in Central Berkeley, Alameda County. The project will replace two commercial buildings and a surface parking lot with over a hundred homes and retail. Trachtenberg Architects is responsible for the design. Illustrations show the structure divided by three double-height open-air lounges. The rear of the building will have three setbacks to provide more light and air for the rear yard and neighboring single-story homes.

1581 University Avenue side view, illustration by Trachtenberg Architects

1581 University Avenue floor plans, illustration by Trachtenberg Architects
The 89-foot tall structure will yield 88,120 square feet, with 82,800 square feet for housing and 5,300 square feet for retail. Parking will be included for 30 cars and 67 bicycles. Of the 156 apartments, there will be 123 studios, 13 one-bedrooms, and 40 two-bedrooms. The ground level will have a residential lobby, two general retail spaces, a fitness center, and parking for 30 cars using triple lifts. The rear yard will offer residents 6,700 square feet of open space.
The applicant plans to use Senate Bill 330 and the State Density Bonus program to increase residential capacity and expedite approval. The developer has designated 16 units as affordable to very low-income households to qualify for the density bonus.

1581 University Avenue side view, illustration by Trachtenberg Architects

1581 University Avenue, image by Google Street View
The 0.6-acre parcel is located by the Sacramento Street and University Avenue intersection, two blocks from Ohlone Park and just eight minutes from the North Berkeley BART Station. Demolition will be required for two commercial structures occupied by the Three Stone Hearth grocery store and the Himalayan Flavors restaurant.
Trachtenberg Architects is filing the application on behalf of the property owners, the Hon Family Trust. The trust is being administered by trustees Gary Thon-Lon Hon and Nichole Ying Lin Hon. The estimated cost and timeline for construction have yet to be established.
Subscribe to YIMBY’s daily e-mail
Follow YIMBYgram for real-time photo updates
Like YIMBY on Facebook
Follow YIMBY’s Twitter for the latest in YIMBYnews






Love this. Trachtenberg is the hero we needed.
Yeah there’s been a lot of Berkeley proposals on this website recently, and it seems like Trachtenberg is behind all if not most of them. And given how much Berkeley needs housing availability for both residents and Cal students, much credit to them for going for it
Actually, I don’t see them as deserving much credit because they are taking too much of the work. We need more variety in the designers of these projects and they have too much of the applications and it’s beginning to show in the redundancy and repetition of the designs. This project is almost the same as a few others whihc they are essentially dropping in aonther site. And it’s too high for this side of University, blocking residents on the other side from southern light. People on the other side of this will not be able to us solar panels.