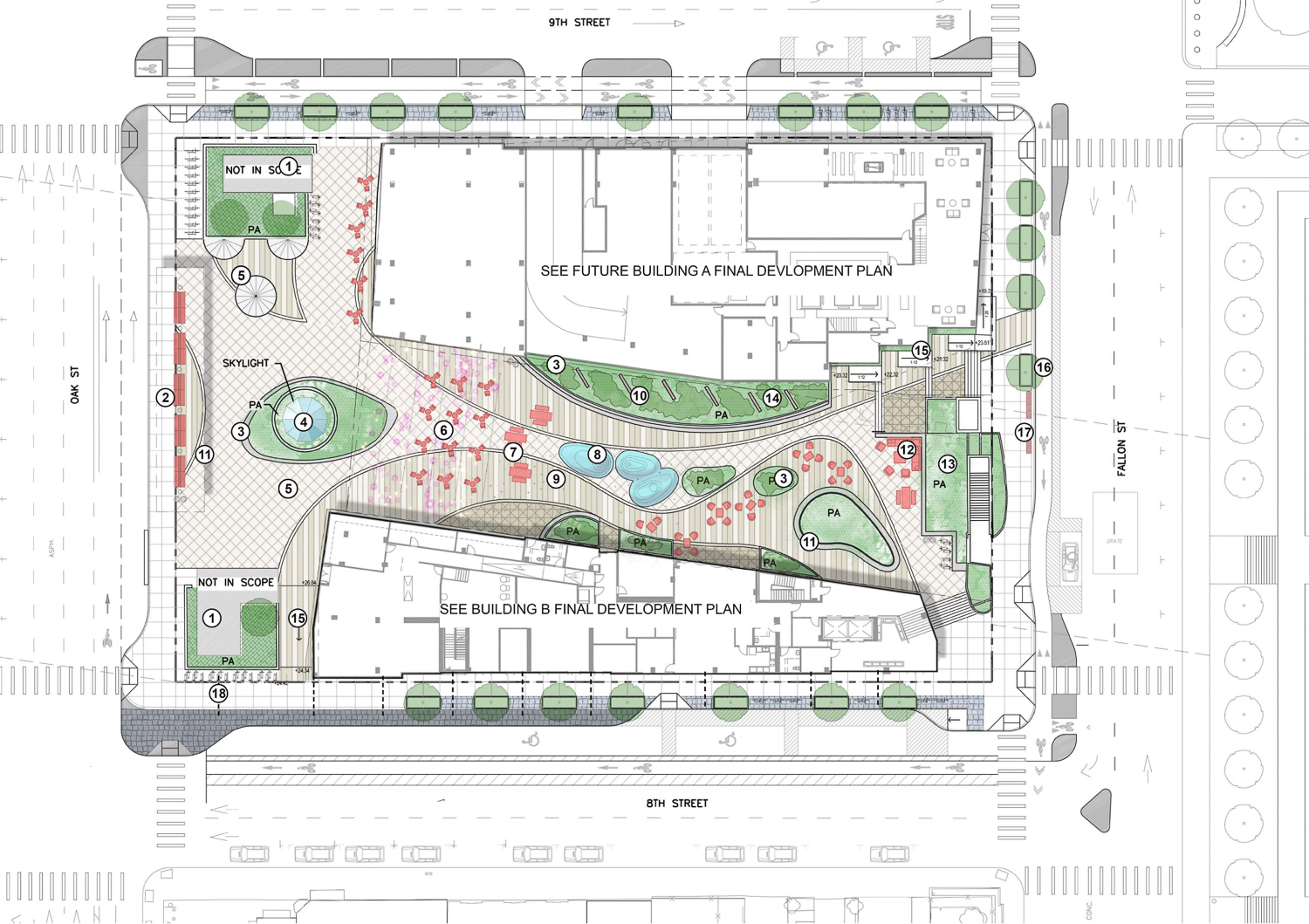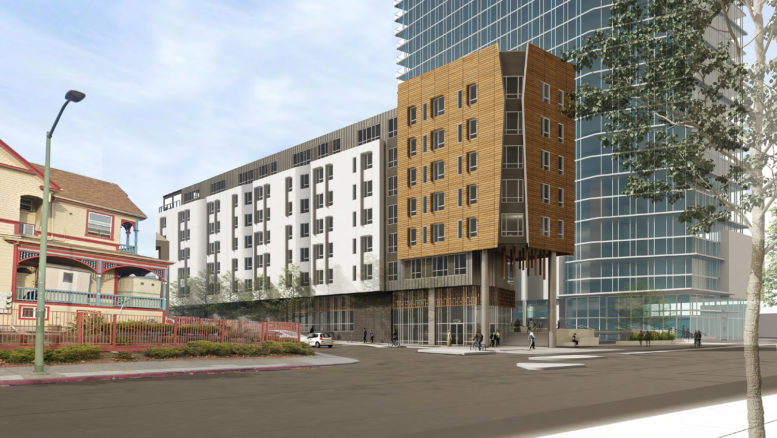New permits have been submitted seeking the approval of bringing affordable housing at 51 9th Street in Downtown Oakland. The project proposal includes the construction of a seven-story building offering residential units at affordable rates, along with residential amenities, and a commercial kitchen. The project site is located adjacent to the Lake Merritt BART Station.
San Francisco-based Strada Investment Group and the Oakland-based East Bay Asian Local Development Corporation are the project developers. PYATOK is responsible for the designs. EinwillerKuehl is the Landscape Architect and Redwood City-based BKF Engineers s the civil engineers.

Lake Merritt BART Development open space site map, illustration by EinwillerKuehl
Named Lake Merrit BART Building B, the project is a part of a larger master plan. The scope of work under this permit includes the construction of a seven-story building offeing 97 100% affordable housing units for seniors. The seven-story will yield a total floor area of 79,893 square feet. It will includes 3,235 square feet of commercial space on the ground floor. The residential units will be designed as a mix of studios, one-bedroom, and two-bedroom floor plans. The building will rise to a height of 84 feet, constructed in Type I-B (concrete) construction. Renderings reveal a facade expressed in bricks, fiber cement panels, composite wood panels, metal roofing, and plaster.
The proposed affordable housing for seniors will be the first phase of the larger Lake Merritt Station Transit-Oriented Development (TOD). On the master plan, the most prominent addition is the 19-story office tower rising to a height of 275 feet and a 495,333 square-foot capacity. The master plan includes parking for 408 cars and 250 bicycles. The public space will be improved with a public paseo and a central plaza around the new Lake Merritt BART Station.
The estimated construction timeline has not been announced yet. For a more detailed description, see our previous coverage here.
Subscribe to YIMBY’s daily e-mail
Follow YIMBYgram for real-time photo updates
Like YIMBY on Facebook
Follow YIMBY’s Twitter for the latest in YIMBYnews






New housing and dense(r) development is welcome, but the marked increase in car parking space is concerning. This project includes over 400 car parking spaces at a BART station currently home to about 100 such spaces. This doesn’t seem to be transit oriented development.