Updated plans have been filed to convert a former church at 554 Fillmore Street into a mixed-use development with housing and an event space in San Francisco’s Lower Haight. The adaptive reuse expects to retain much of the former Sacred Heart Church’s exterior and nave while creating five floors for housing on the eastern end. The Pollard Group is sponsoring the project.
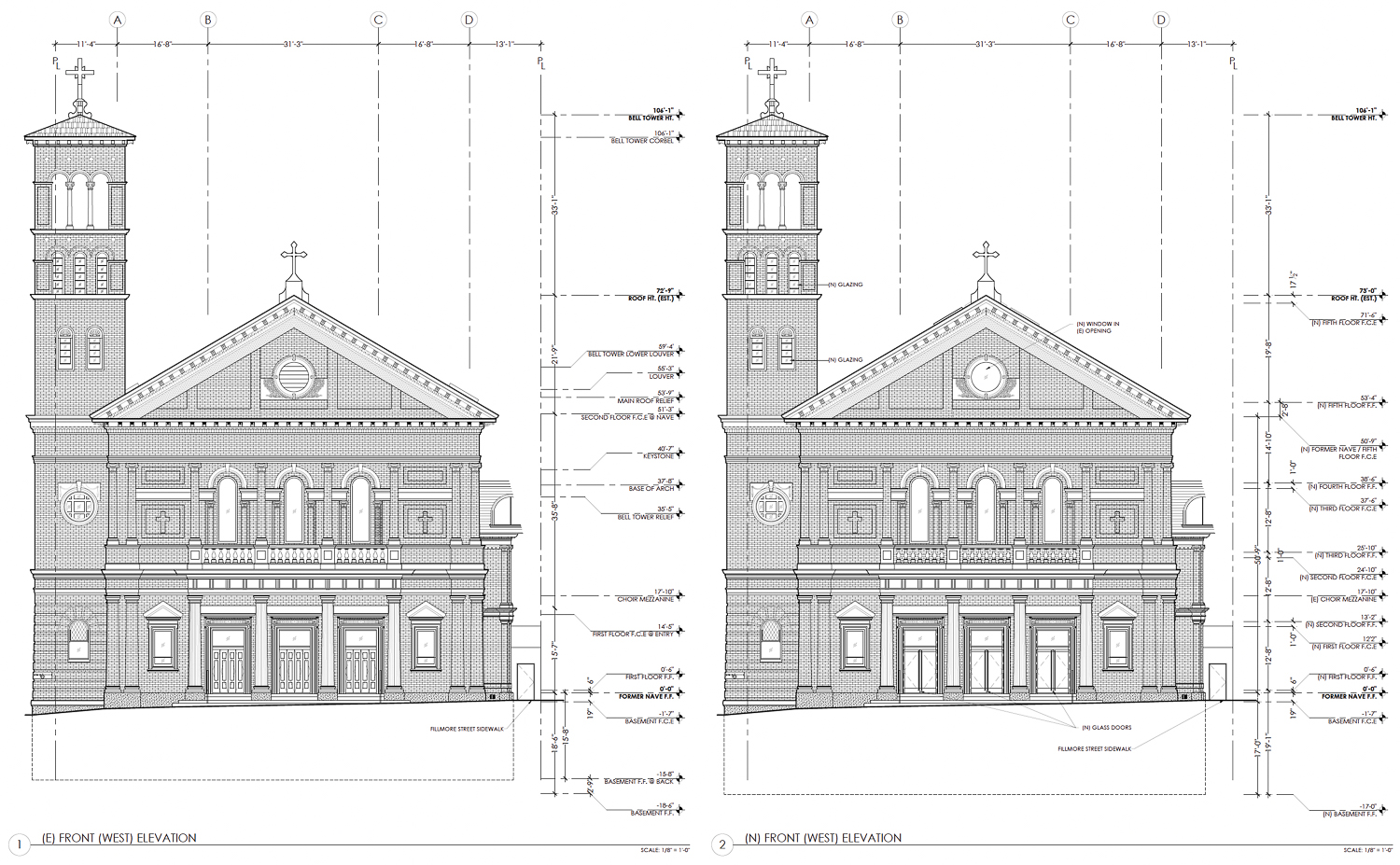
554 Fillmore Street front facade elevation showing existing condition (left) and proposed changes (right), illustration by Architects SF
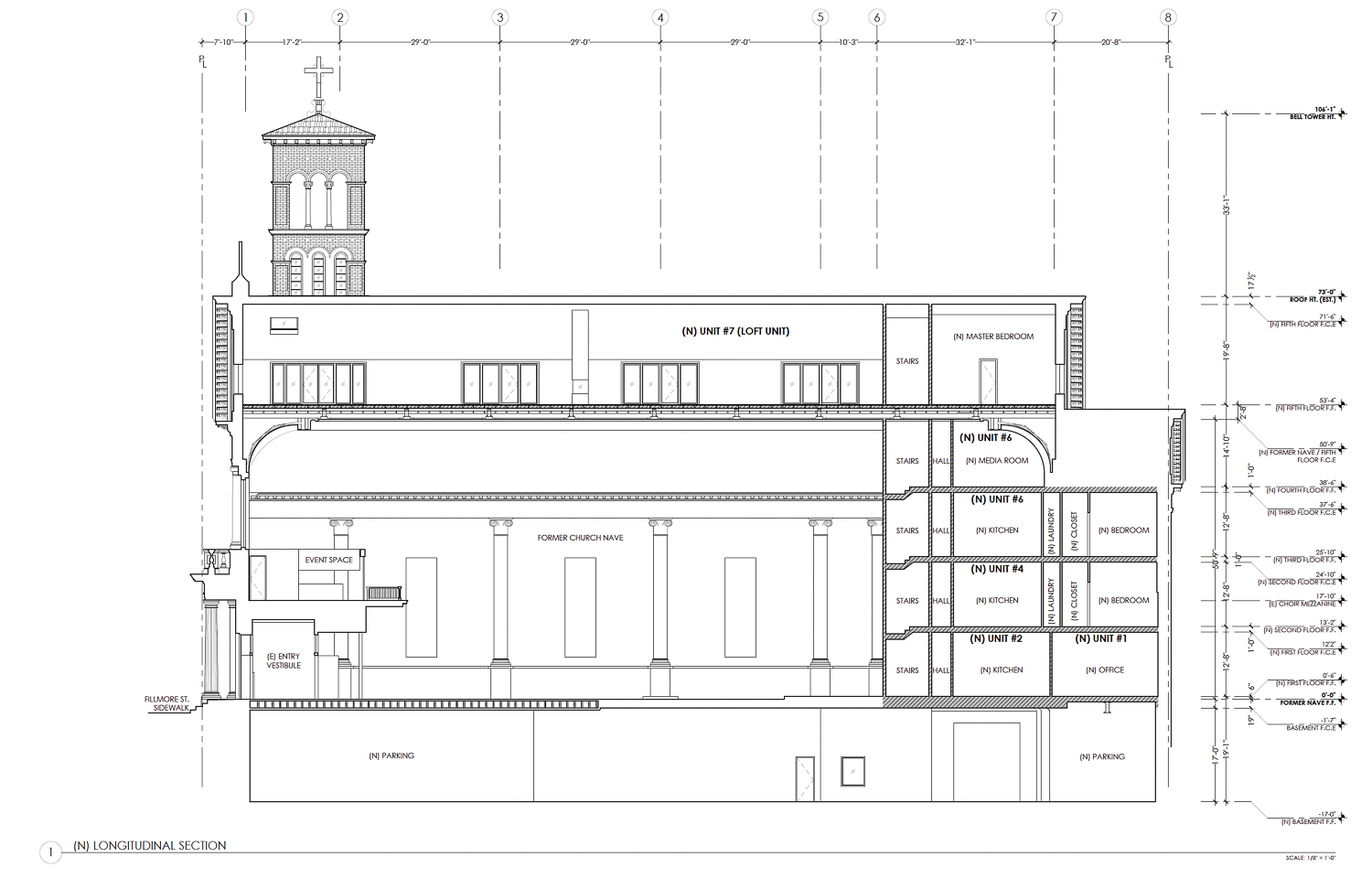
554 Fillmore Street vertical cross-section, illustration by Architects SF
The church was built in 1897 for the Catholic Archdiocese of San Francisco. Thomas John Welsh is responsible for the design, which the city’s planning department describes as an example of Lombard Romanesque style architecture. The church was closed in 2004 due to high potential repair costs and has been used as a roller skating space for the Church of 8 Wheels since 2013.
Plans for the adaptive reuse of the site first surfaced in 2017. By 2020, the planning department reviewed plans to convert the structure into five apartments and 36 group housing units. These plans were approved in March of 2021. By April of last year, new plans were submitted to create seven market-rate apartments and a large event space in the former church nave. The prospective function of the event space is not specified.
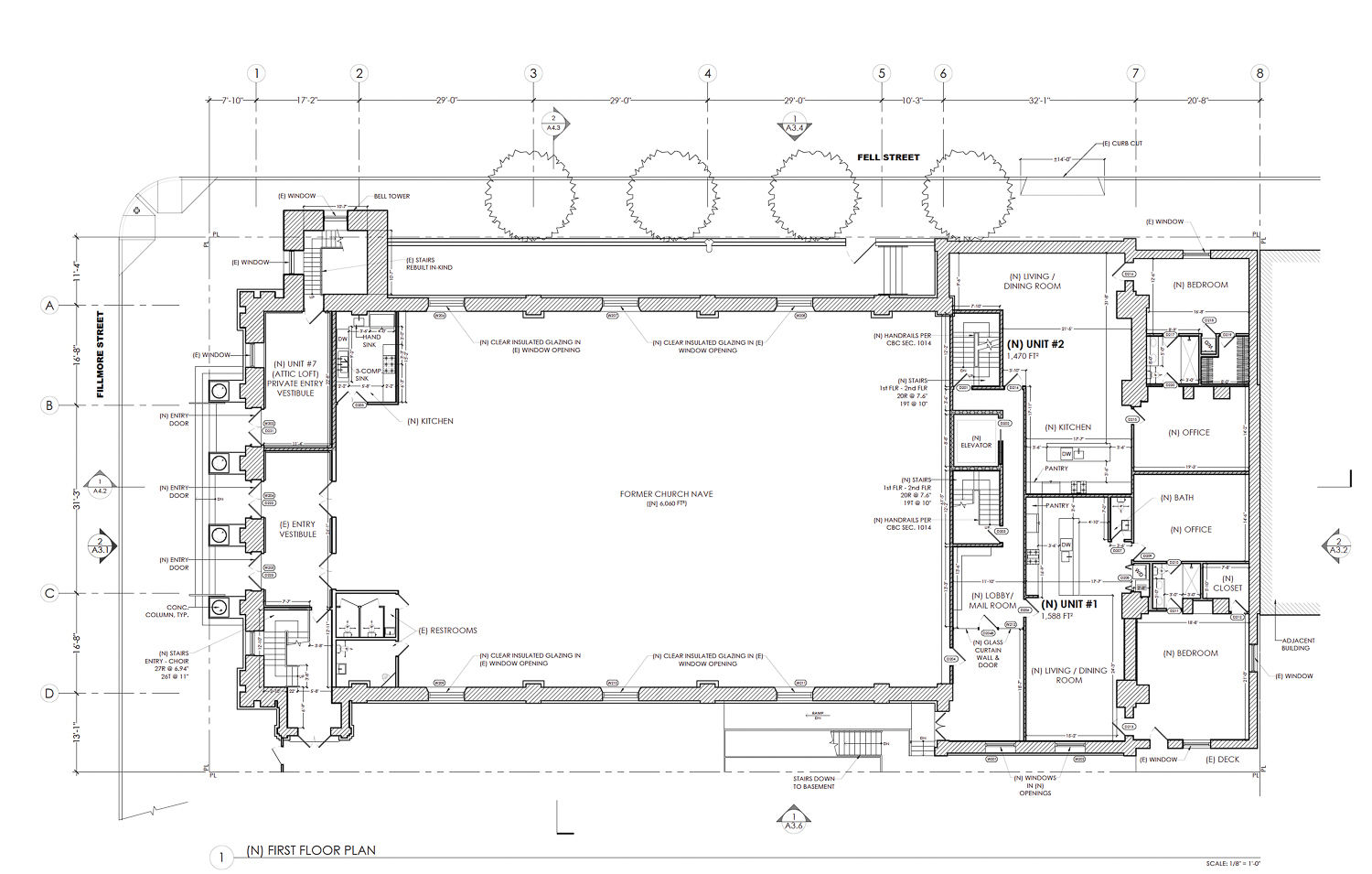
554 Fillmore Street ground-level floor plan, illustration by Architects SF
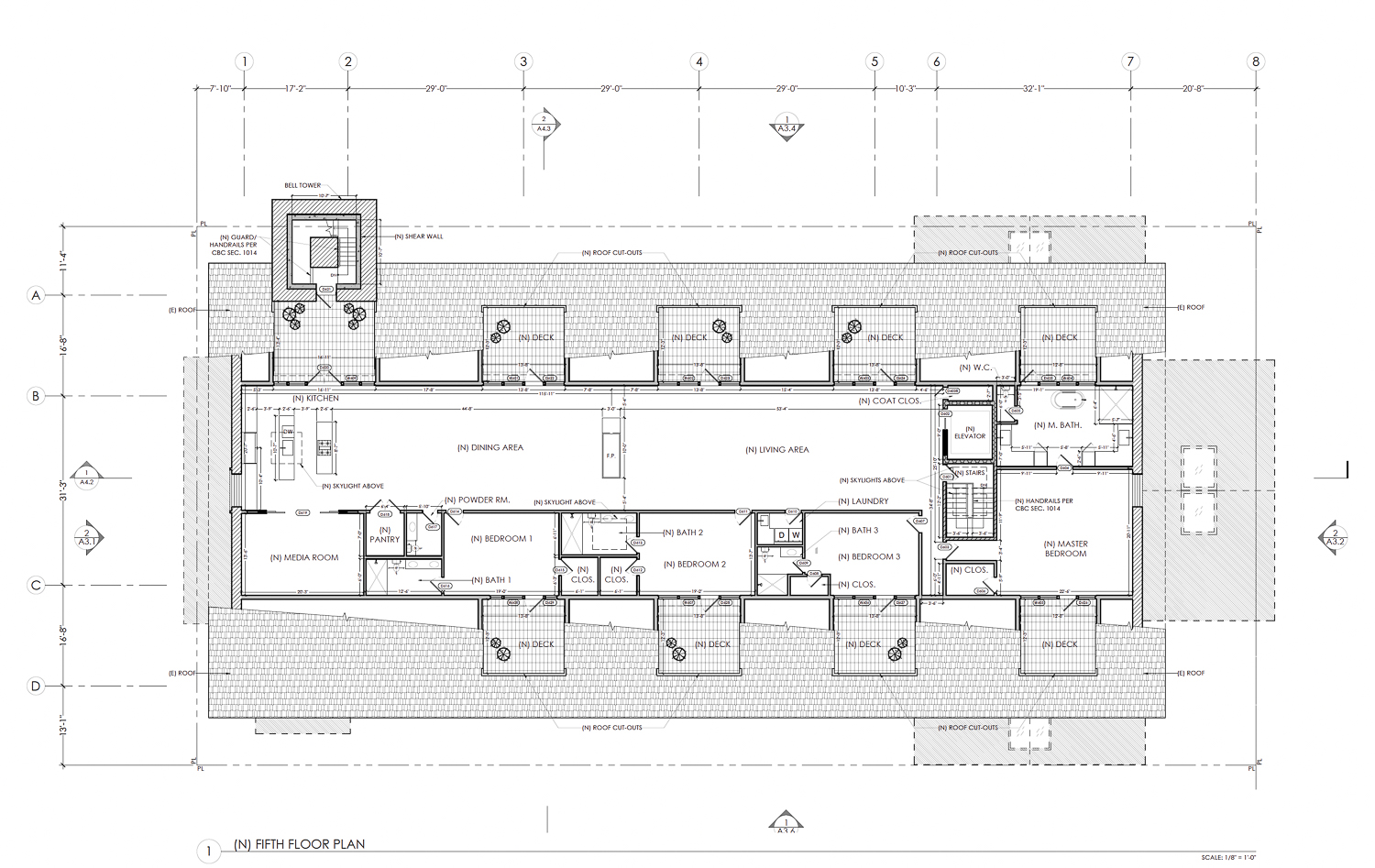
554 Fillmore Street fifth-floor penthouse floor plan, illustration by Architects SF
Francisco Matos of Architects SF is responsible for the design. The application states that, during construction, the team will undergo several practices to maintain the building’s historic nature. Teams will document the historic building resources with photography, drawings, and videos. The stained glass windows in the nave will be conserved and relocated. The developer will also make historical material available to conservation groups or kept on display on-site.
Parking will be included for 15 cars and 28 bicycles. Minor changes to the exterior will include new windows. Work will include seismic strengthening for the unreinforced masonry and bell tower.
Residents and cars will be able to enter along Fell Street. The lobby will lead to an elevator shaft and stairwell. Six units will be constructed on the east edge of the church, separated from the event hall by a solid wall. The currently-empty attic will be converted into a four-bedroom penthouse with eight open-air balconies and private access to the bell tower.
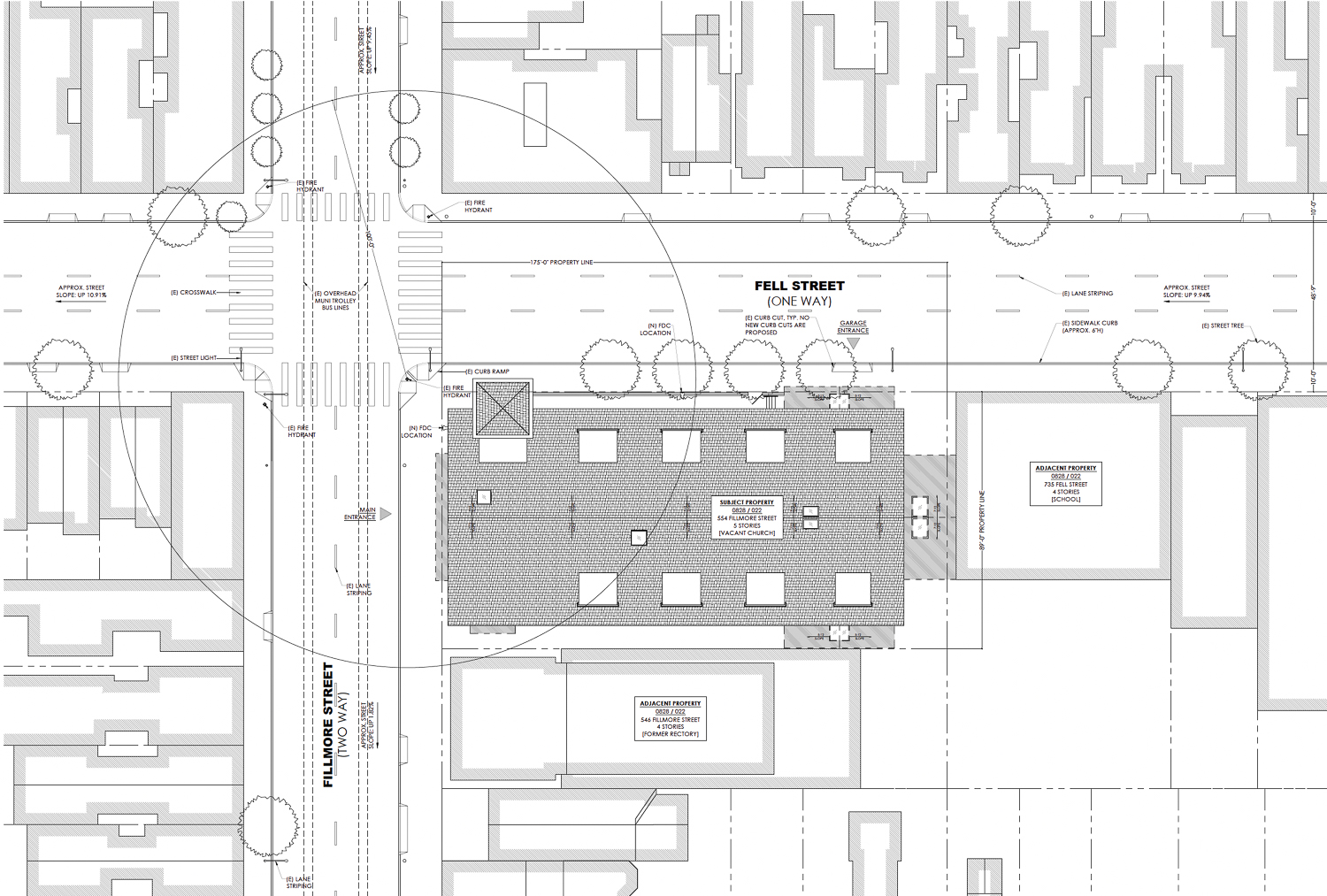
554 Fillmore Street site map, illustration by Architects SF
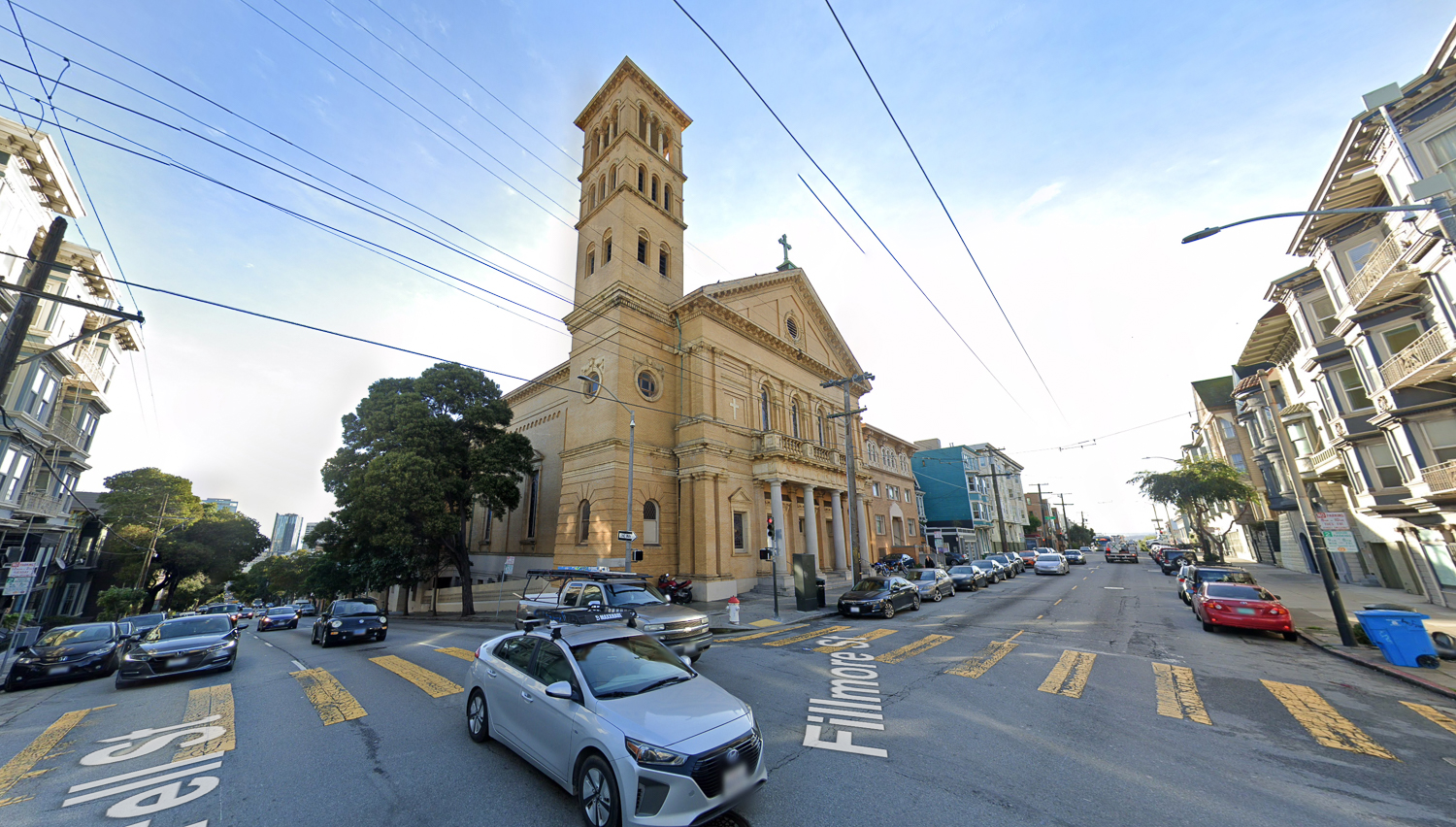
Sacred Heart Church, image by Google Street View
Simon Yip is listed as the property owner’s representative. The project team has yet to reply to a request for comment and details by YIMBY.
The property is located at the corner of Fell and Fillmore Street, just two blocks from Alamo Square and four blocks from Patricia’s Green in Hayes Valley.
Subscribe to YIMBY’s daily e-mail
Follow YIMBYgram for real-time photo updates
Like YIMBY on Facebook
Follow YIMBY’s Twitter for the latest in YIMBYnews

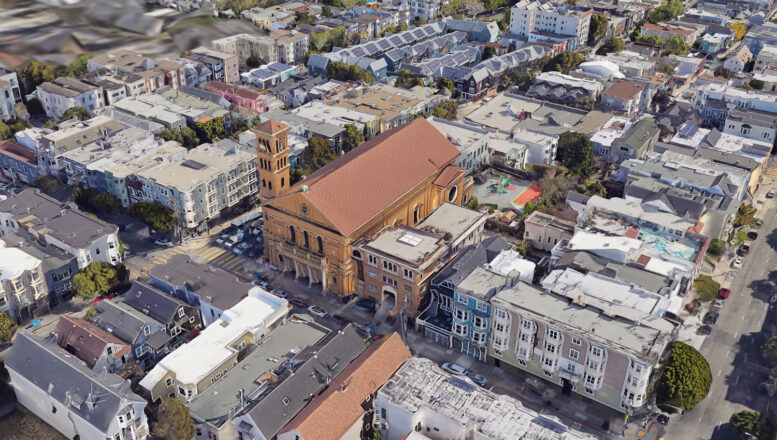




Dang, that penthouse unit would be absolutely spectacular. Incredible views too. And it’s nice to see the main space preserved. While I didn’t hate the earlier plans, they were more awkward.
Man, if I were a billionaire…
While we obviously need more housing, it’s sad to see it come at the expense of a beloved commerical/entertainment venue. I got back from Mexico City last month, and what struck me was the most was how many retail venues were bustling on every single street corner. Even in the “residential” areas. I understand it’s just a roller rink, but that was someplace to go and “do things”. Now we have one less thing. In a city & neighborhood that exists almost entirely just house people, we will have even more housing. I understand though.
The nave is being preserved as an event venue, which should still be able to host the Church of 8 Wheels.
This old church is owned by two convicted fraud felons. Your support of the historic designation now gives those two fraud felons direct access to local/state/federal grants that will be siphoned away from tax payers for personal gain. Want more data – search “John Pollard” or “Annabel McClellan” and look at the most recent SF Chronicle articles or any others
Yup. These two are major convicted felons. I dunno how they got the city to go this far with approval but the contractor state licensing board is already in the middle of canceling his contractors license, they have a lot of lawsuits against them and they’ll be in prison again hopefully soon
Fell or Fillmore?
“ Residents and cars will be able to enter along Fell Street.”
It looks like the lobby is off of Fillmore. Not sure where the cars will go.
In any case, this seems like a good mixed-use of space.
The building is on a corner. The front is on Fillmore; the garage entrance will be on Fell.
That’s our Church of 8 Wheels!
Our Skating rink!!
This is so evil. Why not start on one of the many hundreds of parking lots?
I agree. These two John pollard and Annabel McClellan are convicted criminals and they’re going to cheat the system again. CSLB already investigating, city of San Francisco has already put them on the black list. The got mad law suits against them too. They’ll pay for what they have been doing
I’m surprised the owners John pollard and Annabel McCllelan aren’t back in prison yet. It’s just a matter of time before all the contractor state licensing investigation, lawsuits etc put them both back in prison. Criminals. They deserve to get locked up again in prison