The City of Santa Clara has approved the 21-story residential development at 5185 Lafayette Street in Tasman East, Santa Clara. The proposal will bring nearly two hundred condominiums in the burgeoning high-rise neighborhood close to Levi’s Stadium. San Francisco-based Ensemble Investments is the project developer.
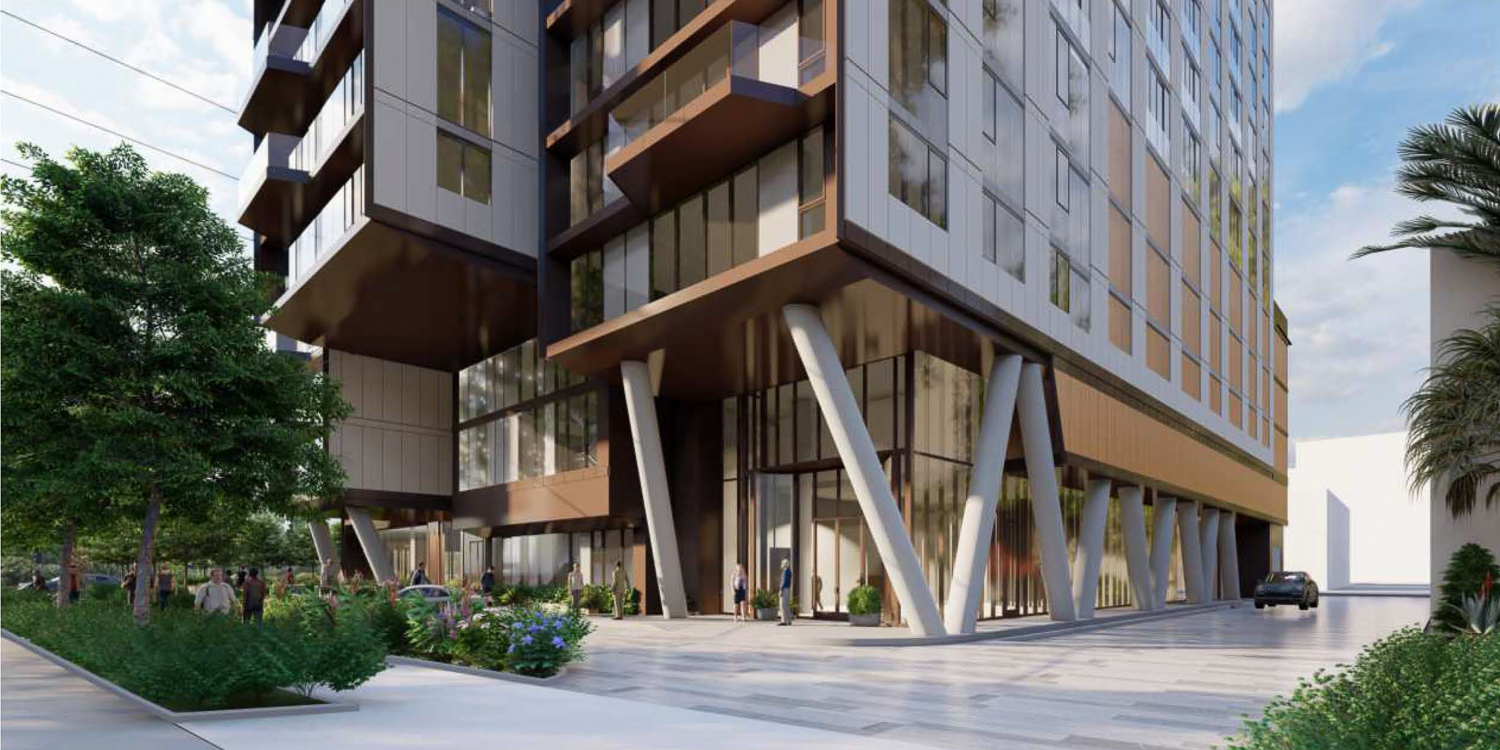
Tasman East Parcel 11 retail podium view, rendering by Steinberg Hart
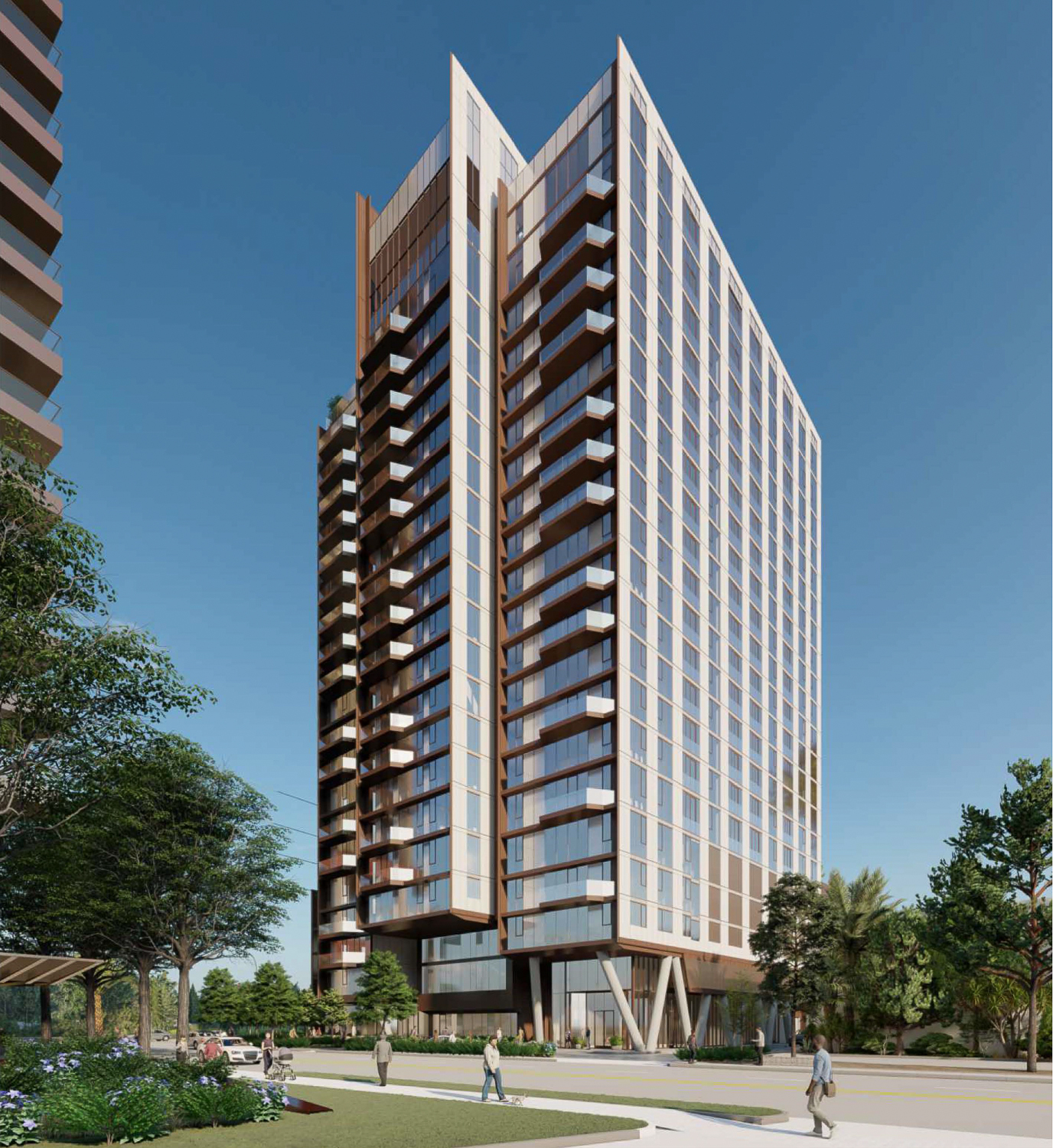
Tasman East Parcel 11 southeast corner, rendering by Steinberg Hart
The 218-foot tower is expected to yield nearly 400,000 square feet, with 192,700 square feet for housing, 3,000 square feet of retail, and 113,560 square feet for the seven-level garage. The 310-car parking space will span five levels above ground and two basement floors. Ground-level retail will be included at the corner of Calle De Luna and Lafayette Street. Additional parking will be included for 110 bicycles. Apartment sizes will vary, with 28 studios, 87 one-bedrooms, 61 two-bedrooms, 15 three-bedrooms, and seven penthouse units.
Steinberg Hart is the project architect. Renderings show the structure will feature a dramatic rooftop parapet and private terraces. Facade materials include bronze metal panels, porcelain tiles, and grey-painted panels. Relm Studio is the landscape architect. BKF is consulting as the civil engineer, DCI on structural engineering, and Meyers+ for MEP engineering.
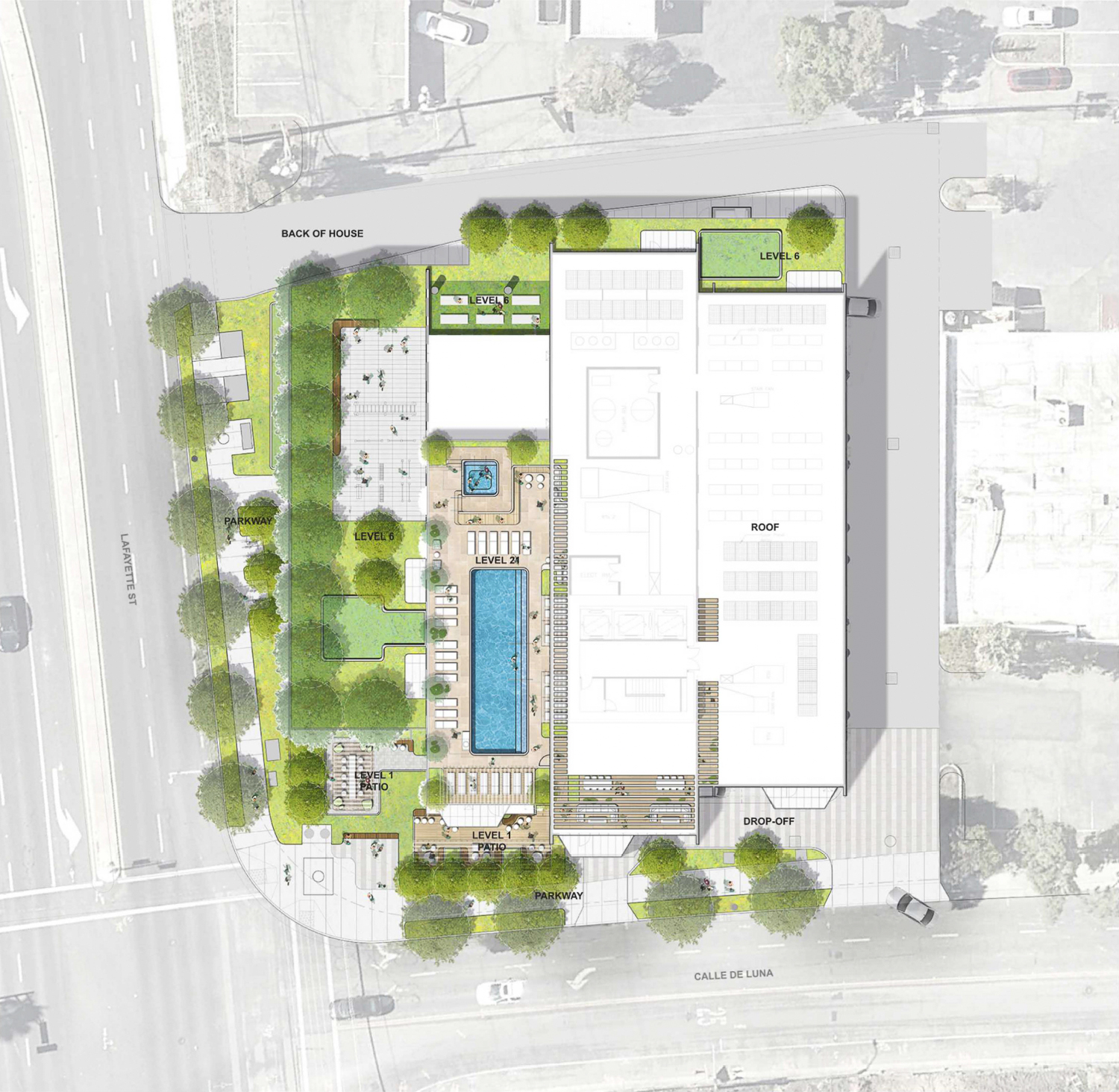
Tasman East Parcel 11 site, illustration by Relm Studio
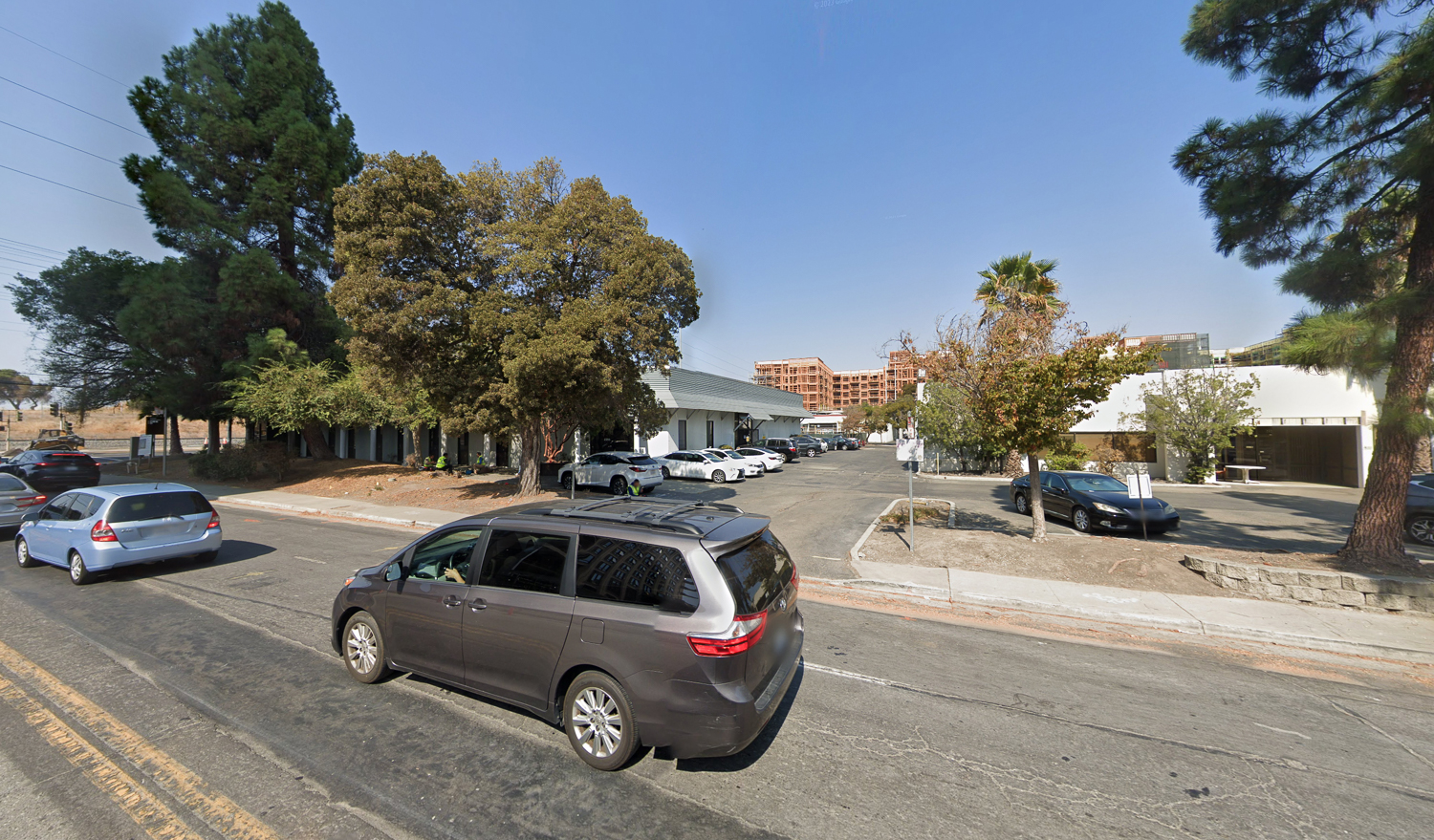
Tasman East Parcel 11 site, image by Google Street View
The 0.9-acre site, Parcel 11, is located at the corner of Lafayette Street and Calle De Luna, directly across from Related Companies’ senior housing tower. Tasman East is expected to create up to 4,500 apartments built by several developers, including affordable housing, over a hundred thousand square feet of retail, a grocery store, a potential school, and over ten acres of public open space.
The city unanimously approved the project in a city council meeting last Tuesday. The estimated cost and timeline for construction have yet to be established.
Subscribe to YIMBY’s daily e-mail
Follow YIMBYgram for real-time photo updates
Like YIMBY on Facebook
Follow YIMBY’s Twitter for the latest in YIMBYnews

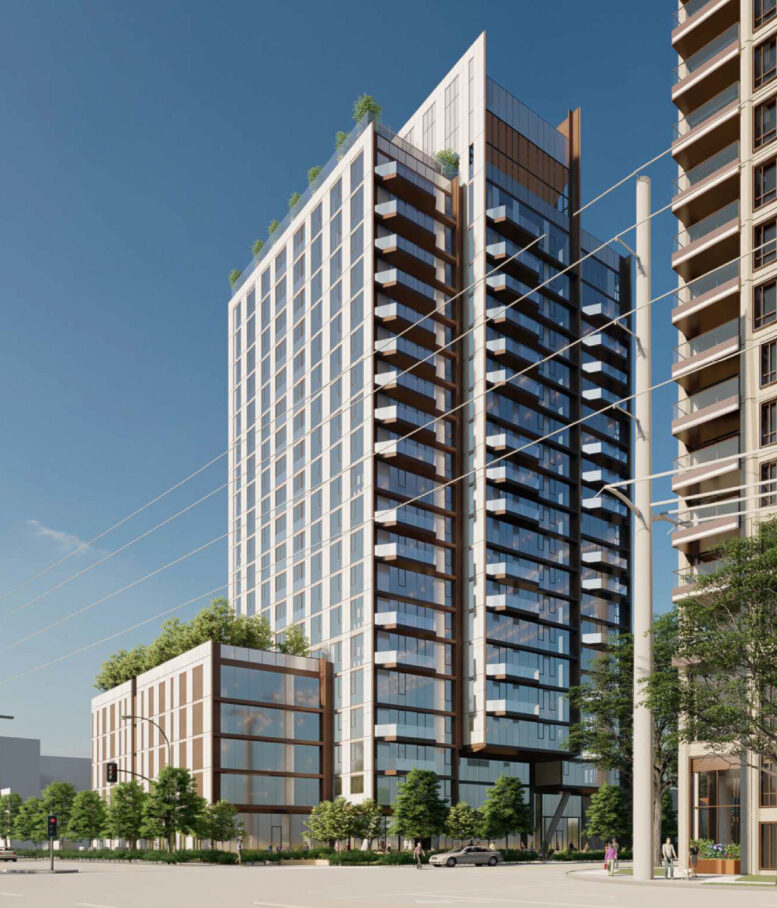
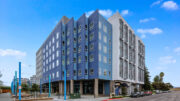

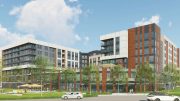
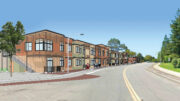
7 levels of parking for a 21 story building? My god. So much for transit oriented development. Curious how much this parking adds to overall cost of the building and how much would be recovered if it was converted to housing units or amenity/retail space…
Fantastic! Build it and build it faster! We need more of this!
That area has a train station, but the transit service is pretty sparse. I really wish there was a plan to modernize and double track the rail station, and move the VTA light rail platforms directly on top of the Amtrak and commuter rail. Lafayette Ave also needs local bus service for north/south trips.
Same in Mountain View, CA, please.
Been seeing a couple highrise buildings around the Santa Clara/Great America Amtrak station. So it’s cool to see another one proposed in that area, especially since the South Bay needs housing supply possibly more than any other region of the Bay Area
Let it be all union build Joe m martinez local 405