The Final Environmental Impact Report has been published for Terraine, a mixed-use proposal for housing and parking at 201 West Julian Street in Downtown San Jose. The plans include a new design from Studio Gang for the 17-story residential tower and a ten-year plan to convert the future garage into offices. Westbank Corporation is responsible for the application.
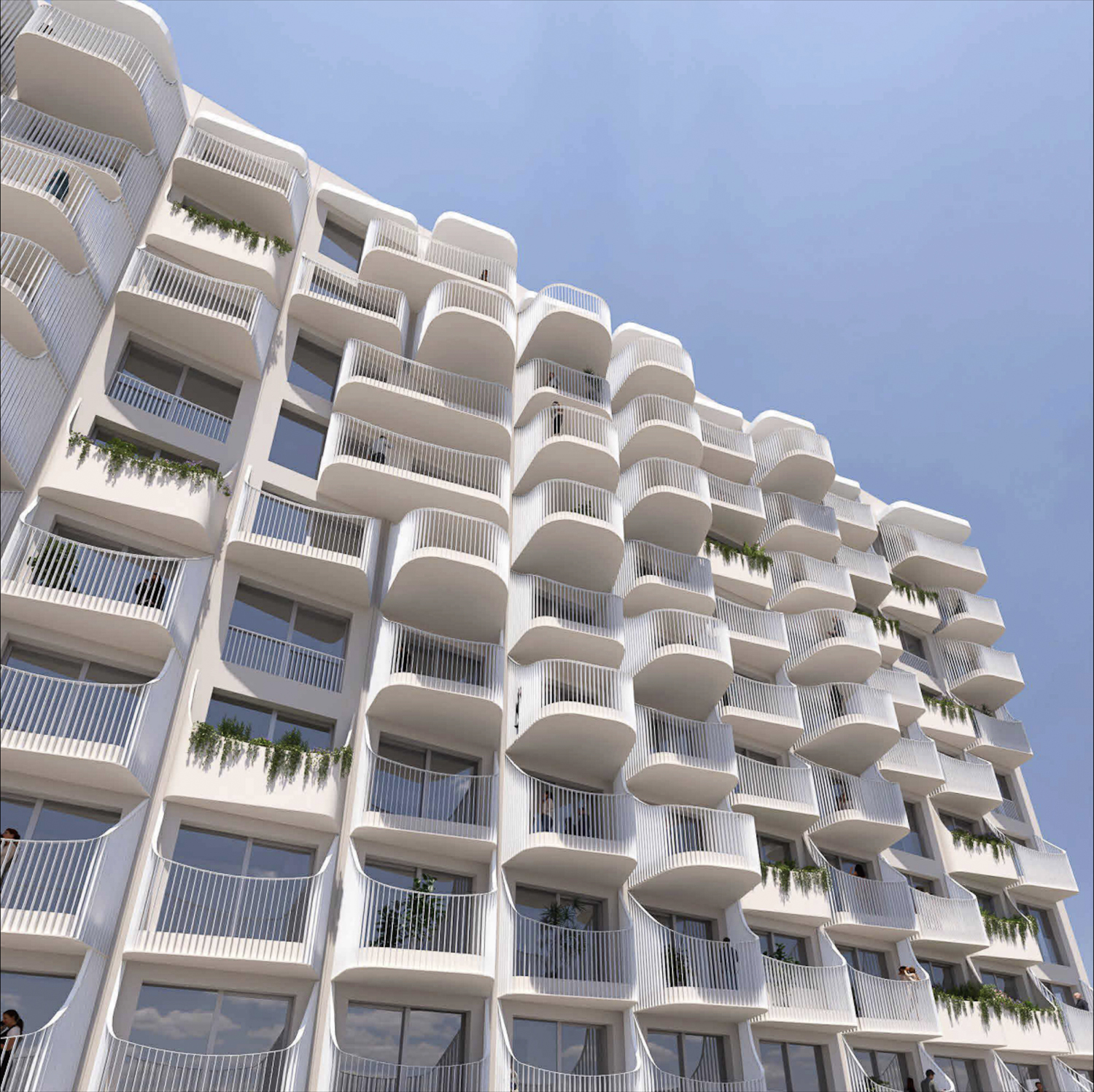
Terraine new facade design close-up, rendering by Studio Gang
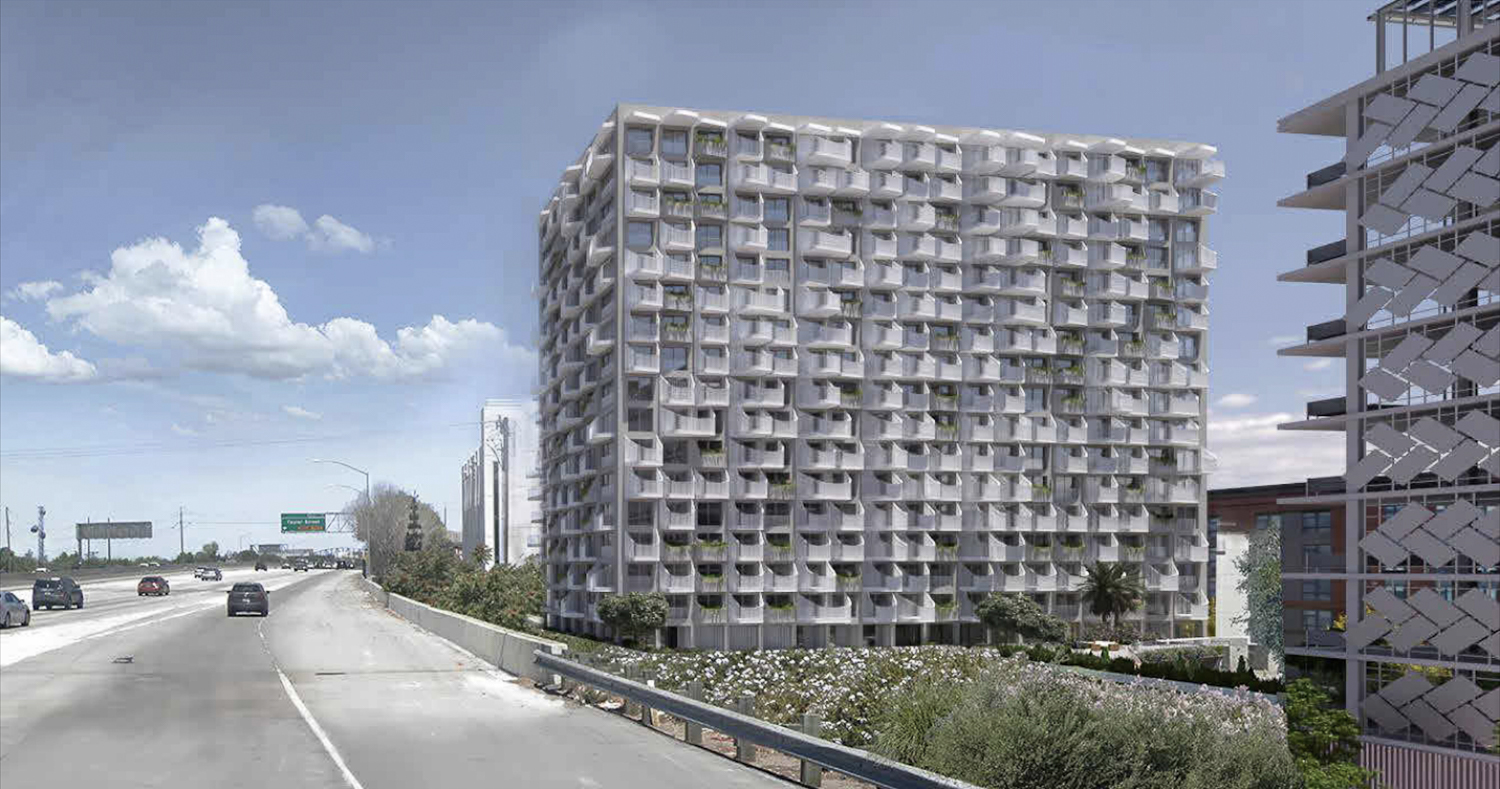
Terraine view from the freeway, rendering by Studio Gang
The project is split between two phases of construction, the first of which will produce the 17-story residential tower and the nine-level garage. Phase two is expected to start roughly ten years after phase one and depends on market conditions. The proposal is to convert half of the garage into a commercial office block.
The 200-foot apartment complex will create 345 residences and 11,800 square feet of retail space. On-site amenities will include a pool, lounge, and coworking space. The nine-story garage will have a capacity for 621 cars and 256 bicycles. If phase two is enacted, the top floors will be converted into 210,300 square feet of office space while leaving enough space for just under three hundred cars.
To prepare for conversion, the garage will have sufficient electrical and plumbing infrastructure, a rooftop design ready for heating and cooling equipment, enough strength for office use, and levels that are not continuously sloped.
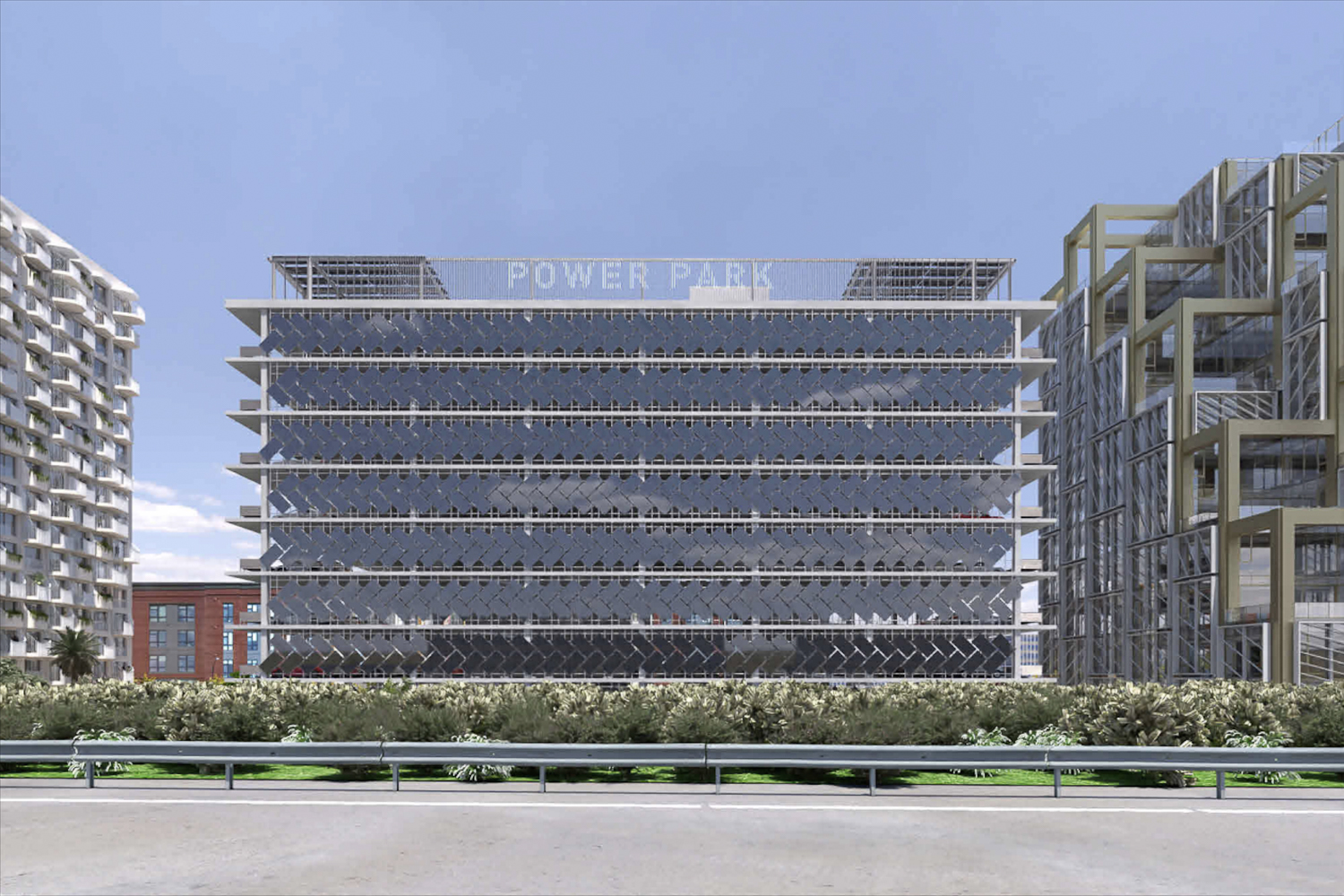
Terraine parking garage, rendering by Studio Gang
Studio Gang is the project architect. Illustrations show a new project shifting away from the former wind-blown grey structure to a white block covered with irregularly shaped balconies that bulge out from the exterior wall. The garage, in contrast, will be decorated with patterned strips of solar panels facing toward the Guadalupe Freeway.
The development is the newest proposal from the Westbank-Urban Community collaboration. Across San Jose, the duo have proposed a series of dense offices and housing towers known as the Westbank Campus. The projects would replace surface parking lots and low-slung structures in the downtown area. The vacant 1.6-acre site is right next to 255 West Julian Street, where Westbank and Urban Community have been planning Arbor, a 14-story office project designed by Studio Gang.
Construction of phase one is expected to last around 26 months. An estimate for the groundbreaking has yet to be established. Given the current market conditions, it is unlikely that Westbank will pursue construction soon. The FEIR writes that phase two is “asummed to begin approximately 10 years after construction of the original project,” and take around 15 months to finish.
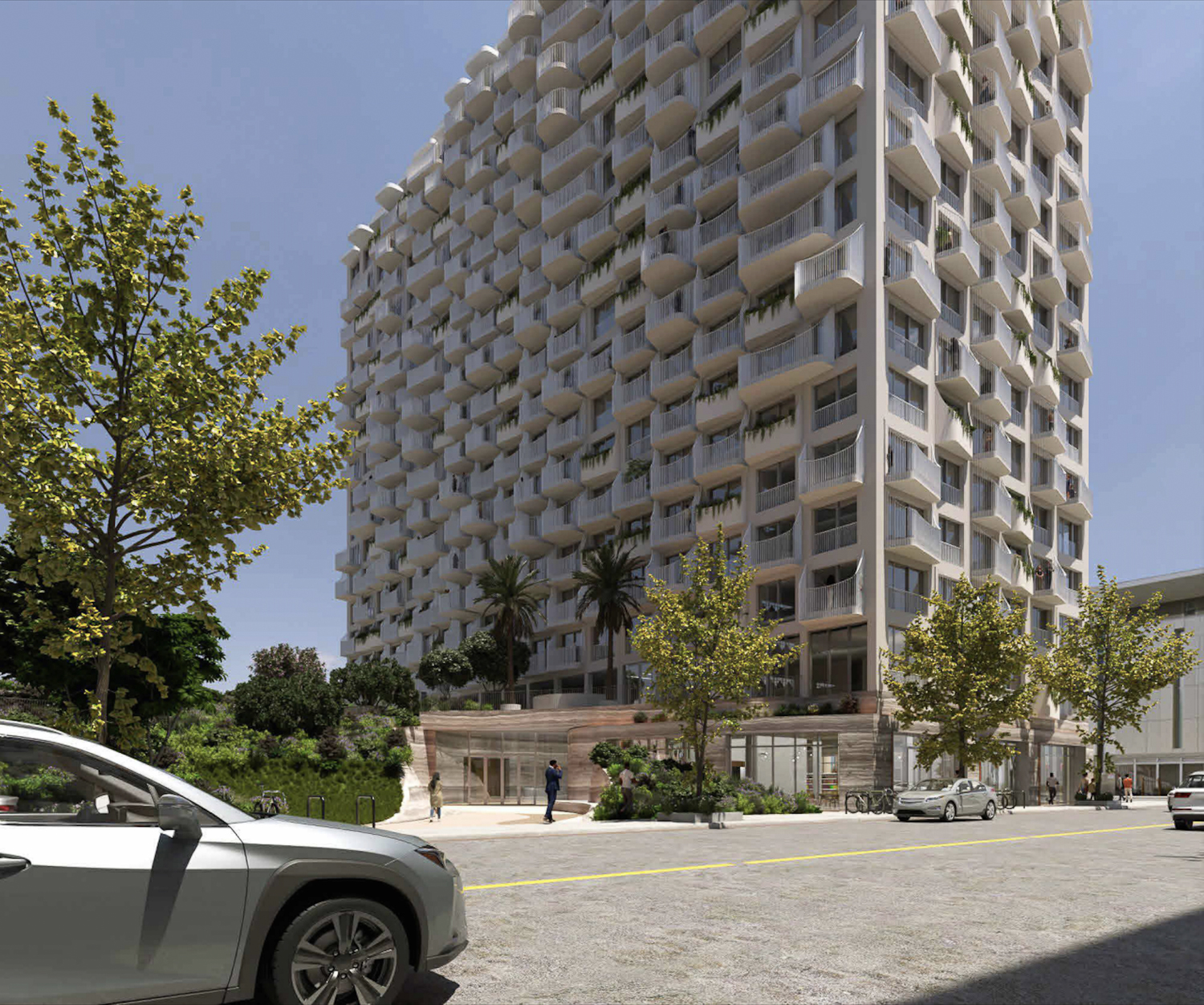
Terraine car view, rendering by Studio Gang
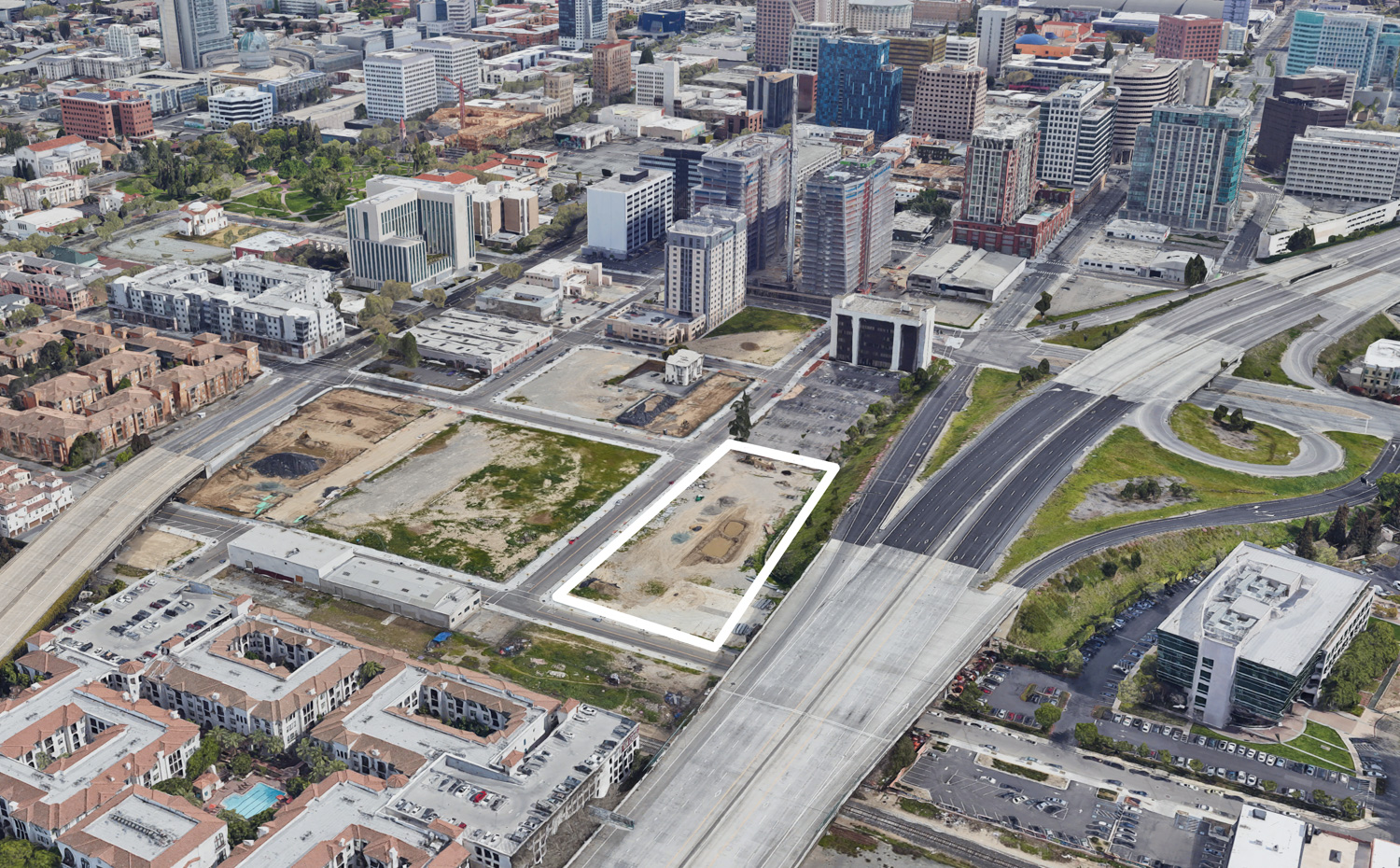
201 West Julian Street site next to vacant parcels which have since seen new housing built, image via Google Street View
The project will be reviewed during a Director’s Hearing scheduled for next Wednesday, March 27th, starting at 9 AM. For more information about how to attend and participate, visit the city website here.
Subscribe to YIMBY’s daily e-mail
Follow YIMBYgram for real-time photo updates
Like YIMBY on Facebook
Follow YIMBY’s Twitter for the latest in YIMBYnews

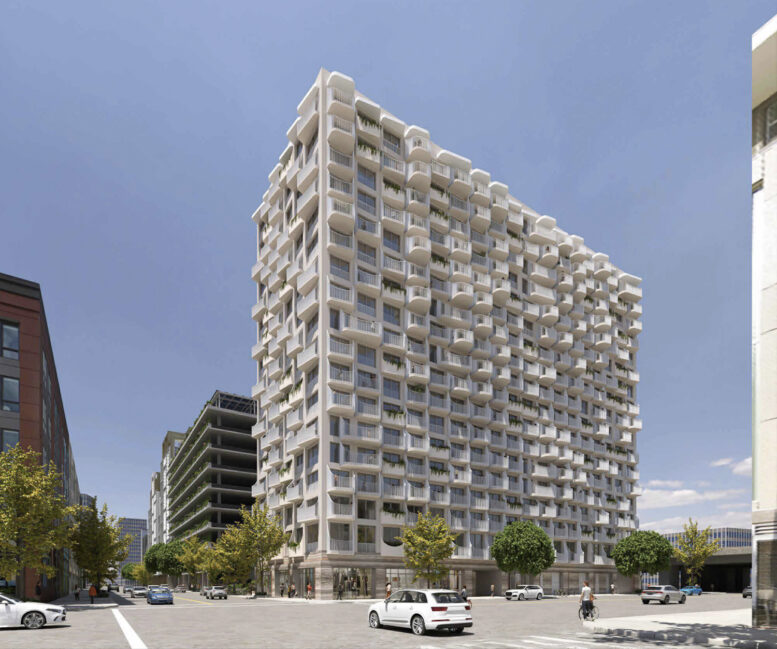




Love Studio Gang’s work, so unusual and organic
Charmant !! It looks like the brick barbecue Lucy and Ethel constructed after they moved to Connecticut.
Lol studio gang… what a mess.
Each Studio Gang project I see is less interesting than the one before. Hmmmn.