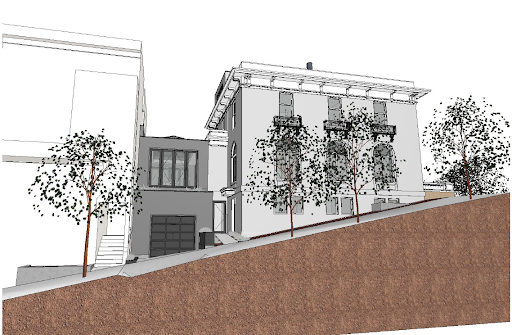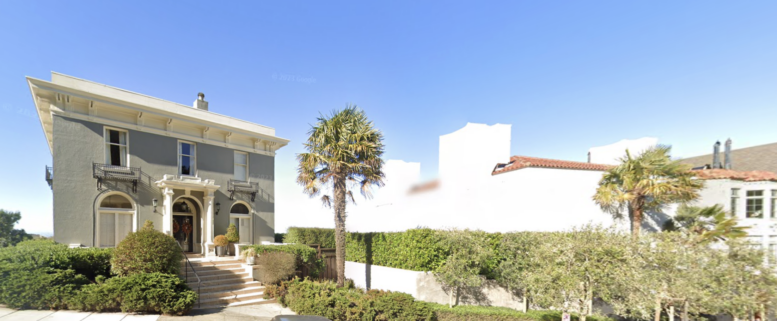Renovation and remodeling work has been proposed for a residence at 701 Buena Vista Avenue in Haight Ashbury, San Francisco. The project proposal includes vertical expansion of an existing residence along with developing a two-car garage. The residence was constructed in 1914.
Gast Architects is responsible for the project.

701 Buena Vista Avenue Rendering via Gast Architects
The scope of work includes the demolition of an existing one-story single-car attached garage structure and replace it with a two-story addition that includes a two-car tandem garage below a new dining room. The addition will result in the residence to have built-up area spanning 5,247 square feet. The existing garage is attached at the roof level with an open breezeway between the buildings below. The new addition is proposed to attach to the main house at both levels. The dining room will have a small rear deck with exterior stairs to access the yard from the primary living level.
The project also proposes to enlarge the original fourth floor penthouse room by lengthening the room by 7 feet and raising the roof 5 feet. A roof deck and planted roof zones are proposed to occupy the existing flat roof, hidden behind an existing parapet wall.
A project review meeting was held and changes were incorporated in the site plan. The project is still under review and the estimated construction timeline has not been announce yet.
Subscribe to YIMBY’s daily e-mail
Follow YIMBYgram for real-time photo updates
Like YIMBY on Facebook
Follow YIMBY’s Twitter for the latest in YIMBYnews






And we care about an emerging McMansion why?
Vanity project. Vanity press.