Berkeley’s Landmark Preservation Commission has voted to protect the United Artists Theater’s facade at 2274 Shattuck Avenue but not the rest of the structure. The decision will be reviewed by the City Council in a public meeting next Tuesday. After that, the developer, Panoramic Interests, is expected to have a clear pathway to start construction for the 227-unit tower once funding is secured.
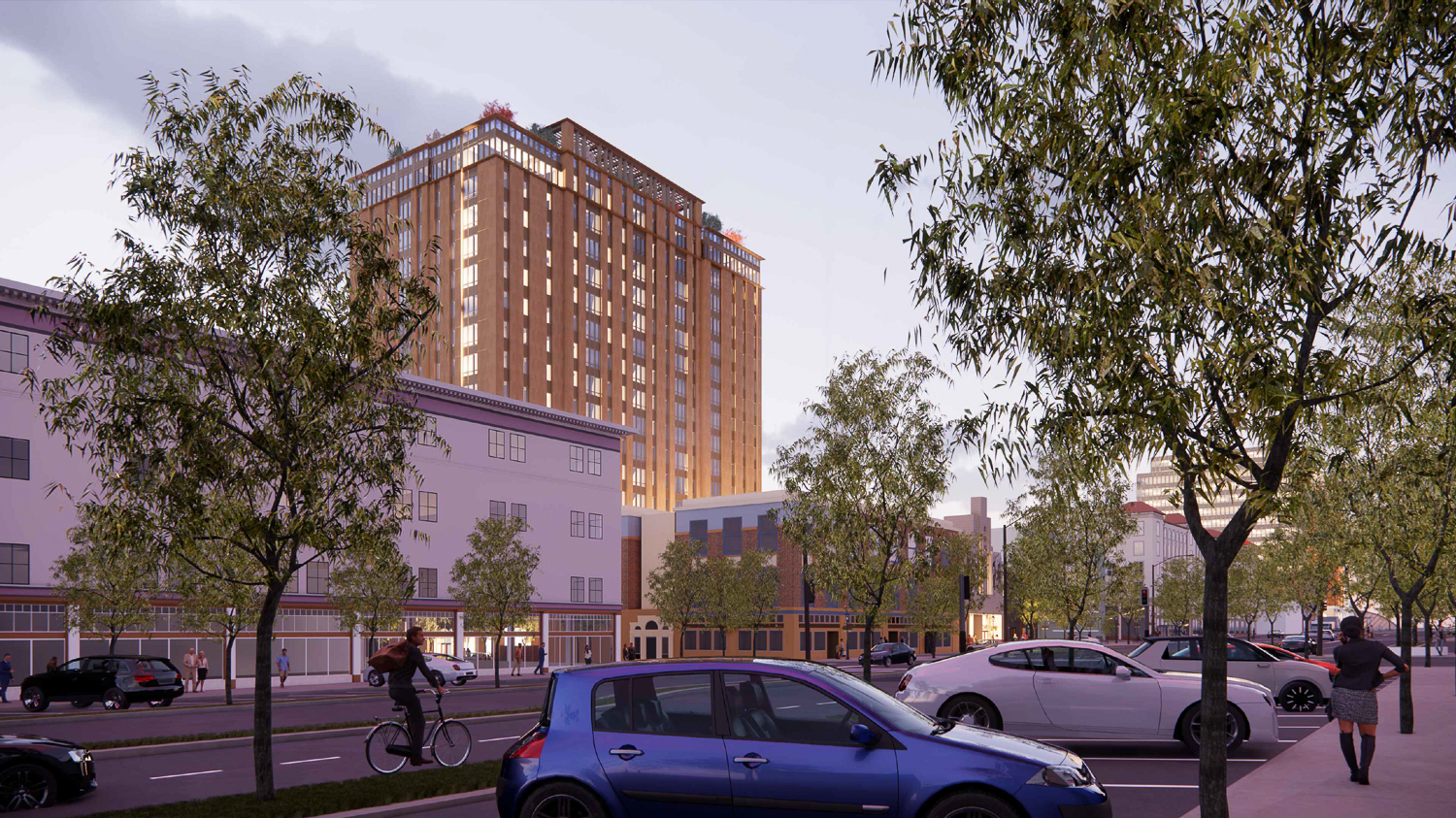
2274 Shattuck Avenue seen from across Shattuck, rendering by Trachtenberg Architects
Writing to YIMBY, Panoramic Interests’ owner Patrick Kennedy confirmed that “the project is moving forward, but we haven’t been looking for financing, as we don’t expect to break ground until 2nd Quarter of 2025, or thereabouts.” With construction starting in 2025, the building will likely see its first residents sometime in 2027 or 2028.
The 183-foot-tall tower will yield 215,400 square feet, of which 860 square feet will be for commercial retail and 1,300 square feet for the one-car parking space for retail use. The project will include a variety of unit types, including 32 studios, 49 two-bedrooms, 80 three-bedrooms, and 66 four-bedrooms. Additional parking will be provided for 90 bicycles. Of the 227 units, 23 will be designated as affordable to very low-income households.
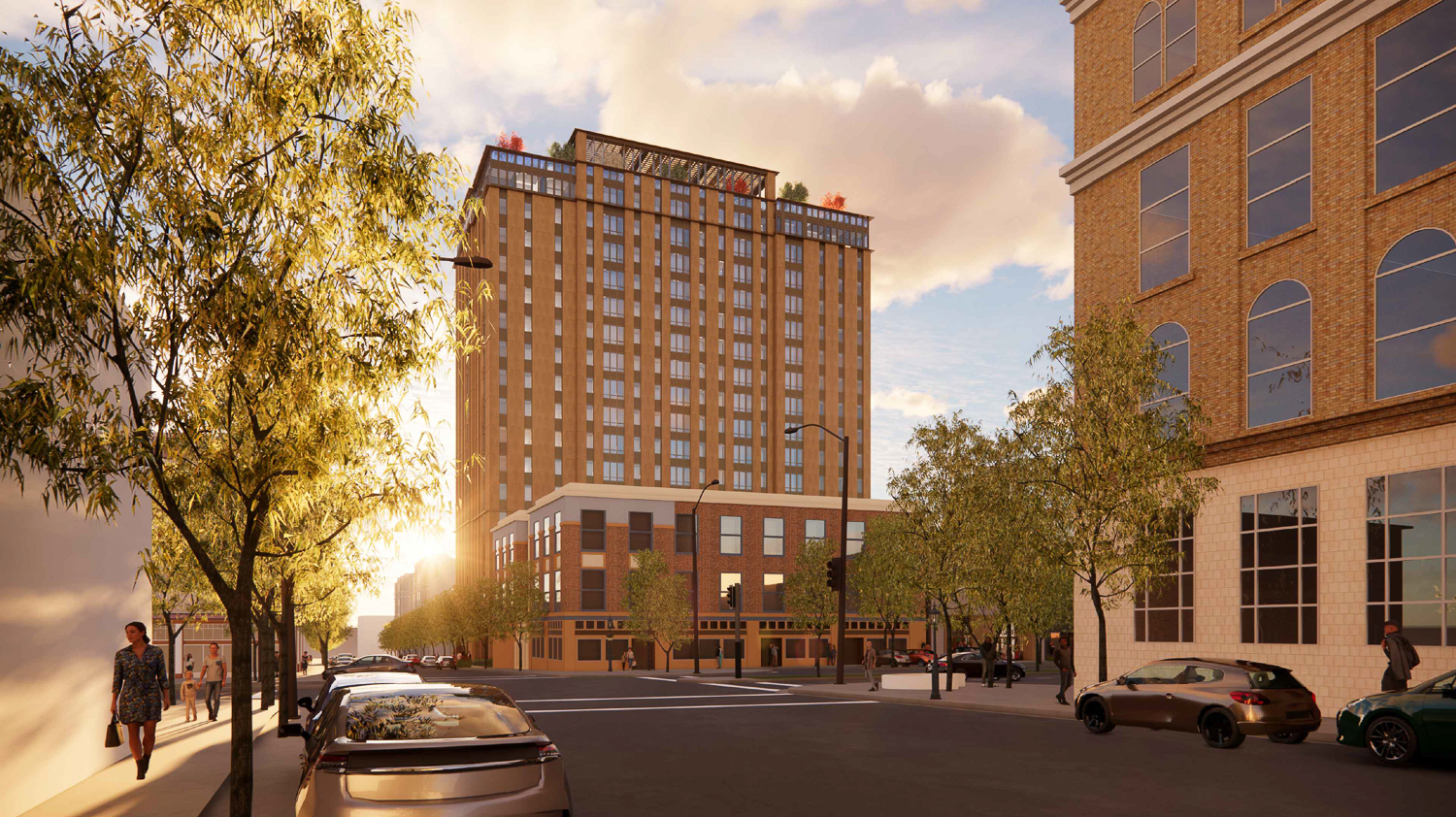
2274 Shattuck Avenue seen from Bancroft looking west, rendering by Trachtenberg Architects
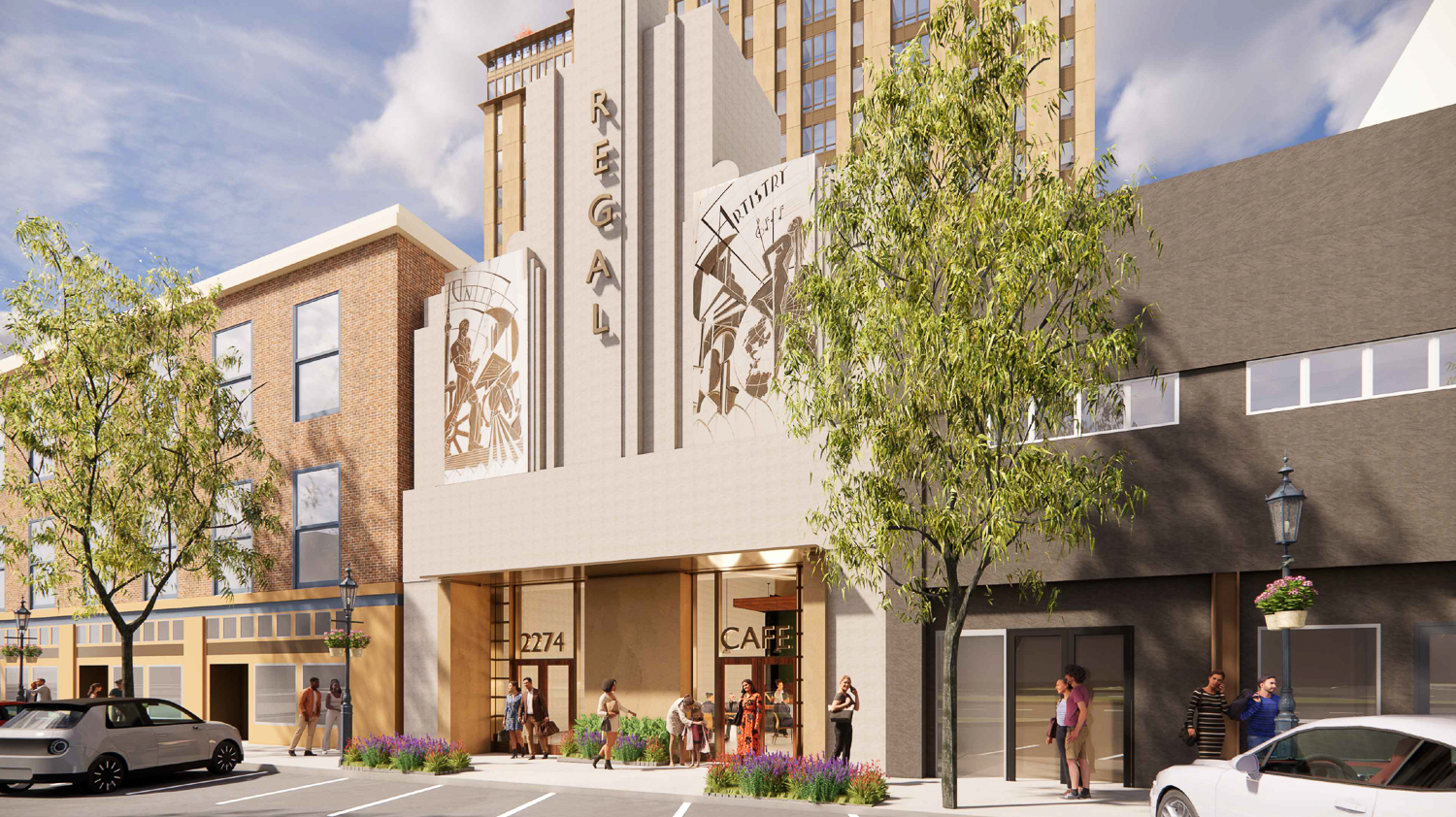
2274 Shattuck Avenue main entrance, rendering by Trachtenberg Architects
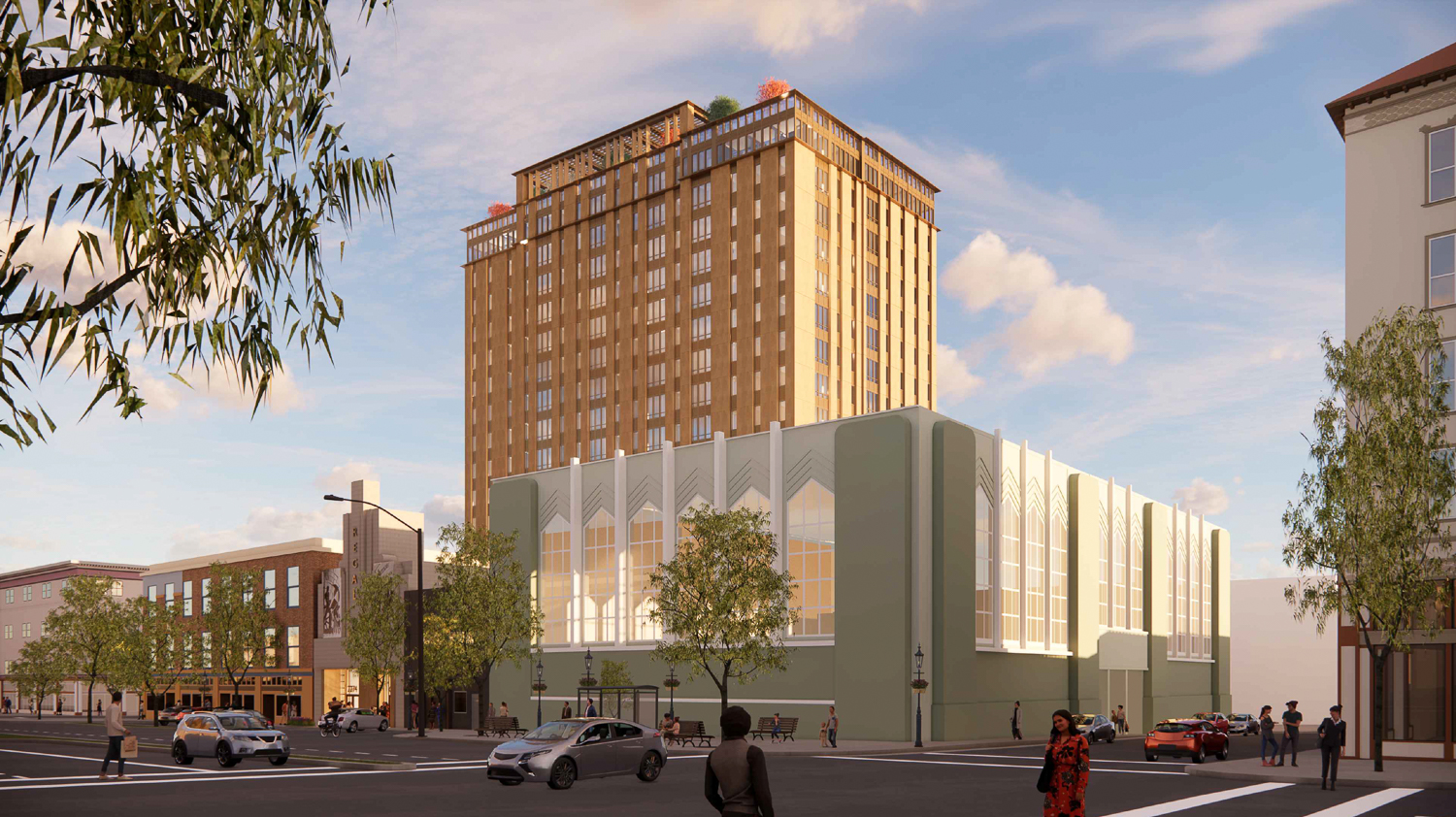
2274 Shattuck Avenue with the Berkeley Public Library shown in the foreground looking south, rendering by Trachtenberg Architects
Trachtenberg Architects is the project architect. Illustrations first shared last year show the 17-story tower will be wrapped with limestone-colored stucco and steel panels. The structure will be made of mass timber framing, though just two floors shorter than oWow’s topped-out mass timber construction at 1510 Webster Street in Oakland.
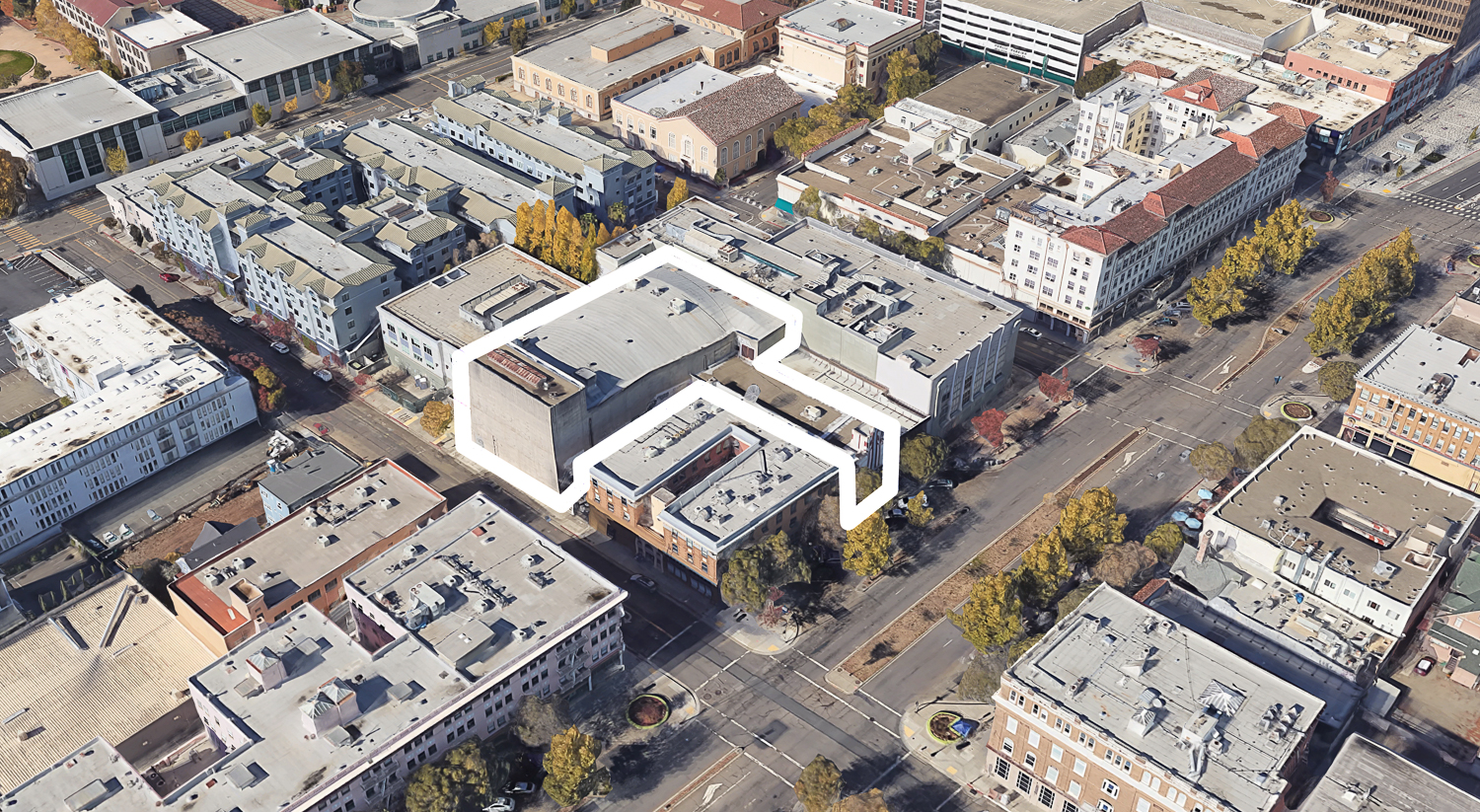
2274 Shattuck Avenue site approximately outlined by YIMBY, image via Google Satellite
The proposal conforms to an L-shaped parcel spanning half an acre between Shattuck Avenue and Bancroft Way, immediately next to the Berkeley Public Library. Future residents will be just two blocks from the Downtown Berkeley BART Station and a block away from the western edge of the UC Berkeley Campus.
Subscribe to YIMBY’s daily e-mail
Follow YIMBYgram for real-time photo updates
Like YIMBY on Facebook
Follow YIMBY’s Twitter for the latest in YIMBYnews

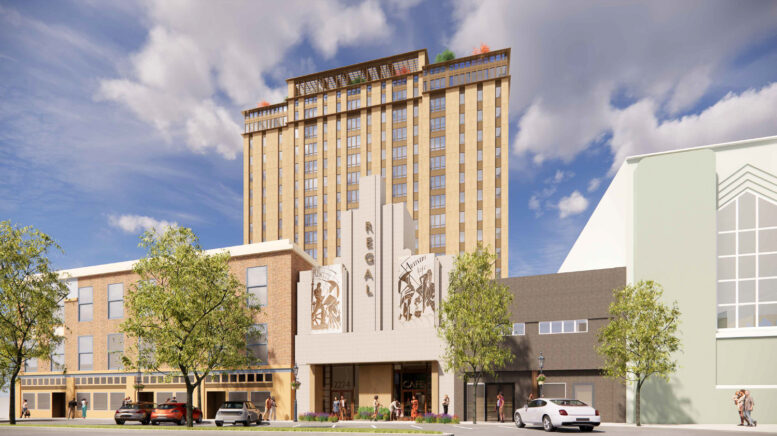


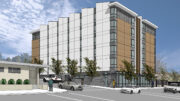
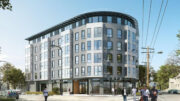
This building has zero visual appeal. Believe it or not, it is possible for a skilled architect to integrate a larger building into its surrounding context. The flat boxy entrance on Shattuck, could that be worse?
I actually like the building, I polled my household and they all liked it and said it fits with the existing buildings and they like that the main tower is set away from the main block.
I like it too, but I vant balconies…
The existing theater has a 3 story blank wall at this location. Would you prefer that?
And the flat boxy entrance on Shattuck is literally the preserved (and probably renovated to original condition) facade of the old theater.
You’re a NIMBY
Definitely better than the vacant rat infested Chinese Knitting Building it’s replacing
This is just gross. A huge detriment to Berkeley. What we lose far and away outweighs any gqin in this equation. Disgusting. With less than 10% affordable housing, near zero parking, and the loss of a historical bldg… retaining just the fascade is instead of protecting the city’s history. Shame on the developers and the commission.
The larger building could have and should have played off the theater facade in a contemporary way and the end result would have been so much better. Poor design.
There is currently a 3 story tall blank concrete wall at this location. This building will be a vast improvement over that. Armchair architects that act like every new building has to be some sort of architectural icon are crazy. Is your house a visual masterpiece that random people stop to admire? Probably not, and this doesn’t need to be either.
Yes, I’d rather have the blank wall with the theater inside.
I’d rather have a place for people to live, with windows and balconies looking out over an activated streetscape. There are several thousand united artists theaters across the country from the same period you can visit if you want.
Chris, I see many aspects of good urbanism in the new building’s design. Of course, the 227 new housing units being the best part. A study (can’t find it, sorry) found that architects tend to design primarily to impress other architects, while they often live in an older “neighborhood with character”. So to be critical of modern architectural practice is totally justified. There’s also good reason to have a community venue downtown and a blank wall has made for an inspiring canvas for many a muralist, too. I think there’s a traveling evangelical church in Mississippi that could make excellent use of your talent for hyperbole.
Let’s go Berkeley! This is what progressive cities do, build more housing! Unlike Dean Preston and Aaron Peskin…
More of Scott Wiener and Gaven Newsom follies, stop it before it’s to late.
It’s bedtime Frank.
Is this retaining a theater/venue on the ground floor? That would be awesome if so.
I’ll bet they’re destroying a beautiful Art Deco theater auditorium.
How in the world can there be so few “very low income” apartments in this huge building? That’s what we need — not just apartments!
The information seems incomplete. The article states “23 very low income” units….in technical language that leaves a low income unit class not identified.
Great news!! Homeowners should not be able to stop the construction of apartments unless the construction of the apartments doesn’t meet a reasonable safety code!