Development permits have been filed seeking the approval of a new mixed-use project proposed at 600 20th Street in Potrero Hill, San Francisco. The project proposal includes the construction of a five-story mixed-use building offering spaces for office, laboratory, and residential uses. Plans call for the demolition of a 9,200 square foot two-story commercial building constructed in 1972.
Mindful Investments LP is the property owner. Workshop 1 is responsible for the design concepts and construction.
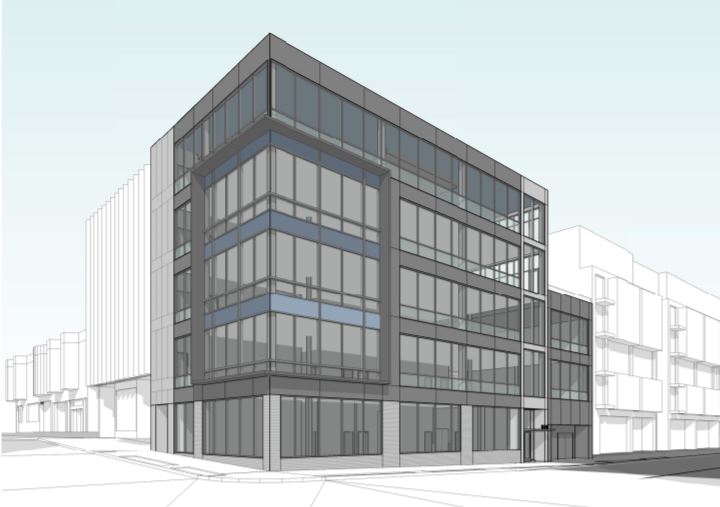
600 20th Street 3D View via Workshop 1
The project site is a parcel spanning an area of 5,500 square feet. The scope of work includes the construction of a new five-story type 3a mixed-use building without a basement. The building will contain office, laboratory, art activity, and residential spaces.
The building will house spaces for laboratory use spanning 16,132 square feet and an office area measuring an area of 8,684 square feet. Open usable space spanning an area of 2,130 square feet is also proposed. Ten bicycle parking spaces will be available on the site. The building will feature a 500 square-foot solar roof. Only one dwelling unit will be designed in the building.
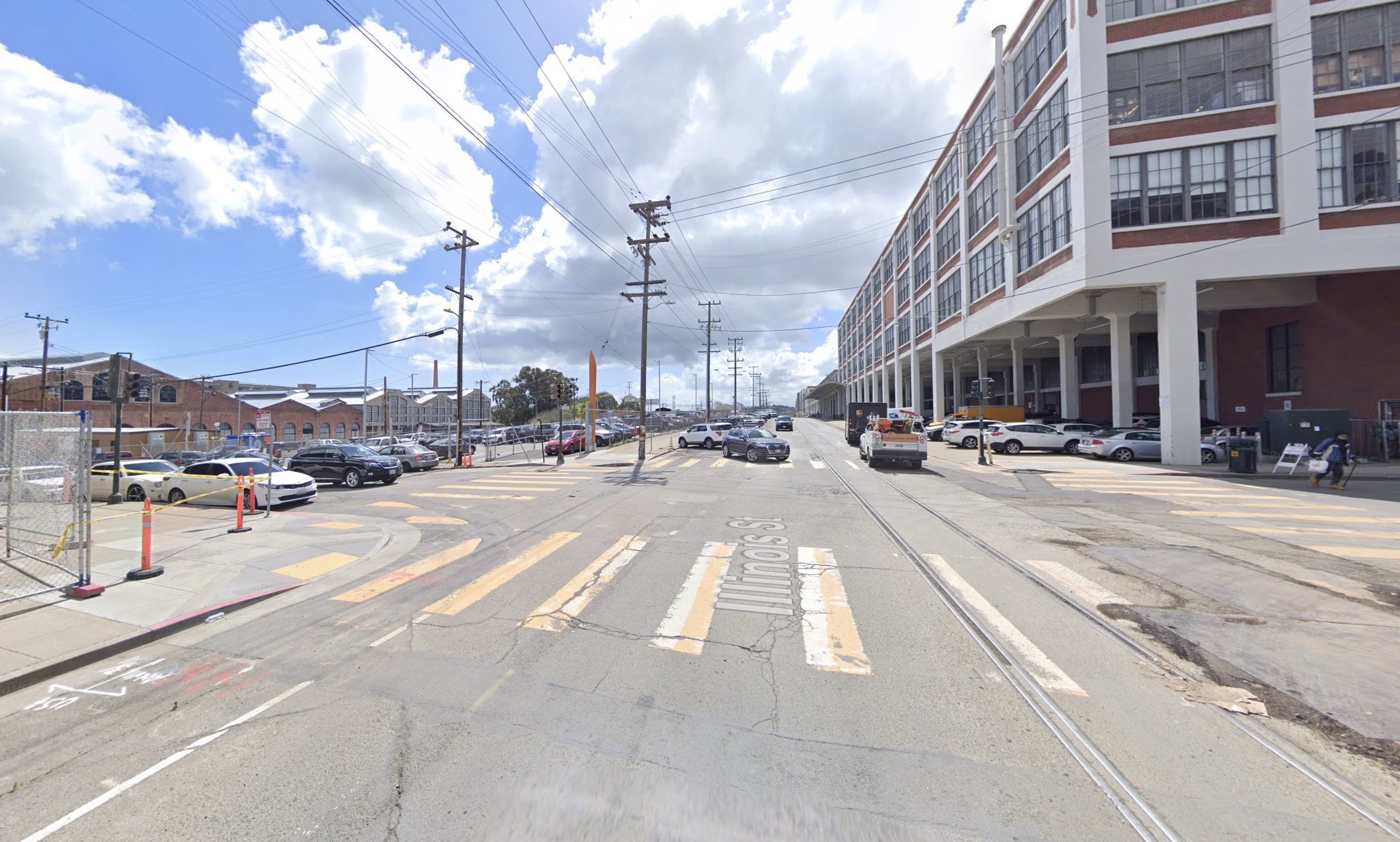
600 20th Street, Street View via Google Maps
The building will rise to a height of 68 feet and will yield a total built-up area of 24,816 square feet. The building plans feature a laboratory on floors 1, 2, and 3, measuring an area of 12,921 square feet. Offices will be constructed on floors 4 and 5, measuring 6,956 gross square feet.
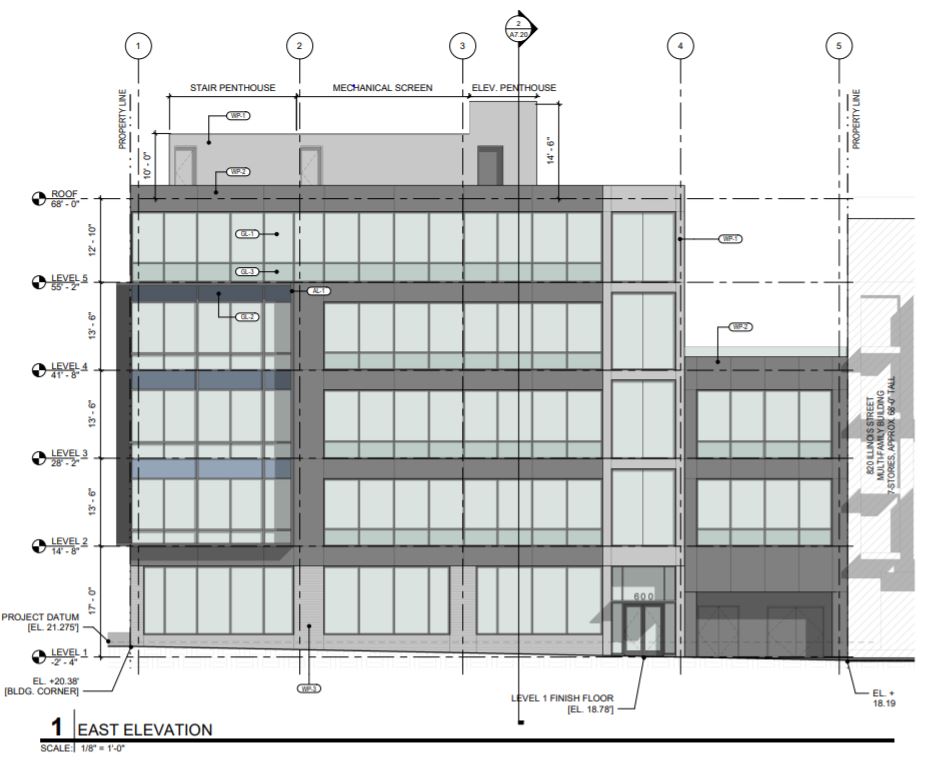
600 20th Street East Elevation via Workshop 1
Onsite services including elevators, stairwells, restrooms, electrical, transformer, trash, cistern, and shower & locker rooms, serving both uses across all floors.
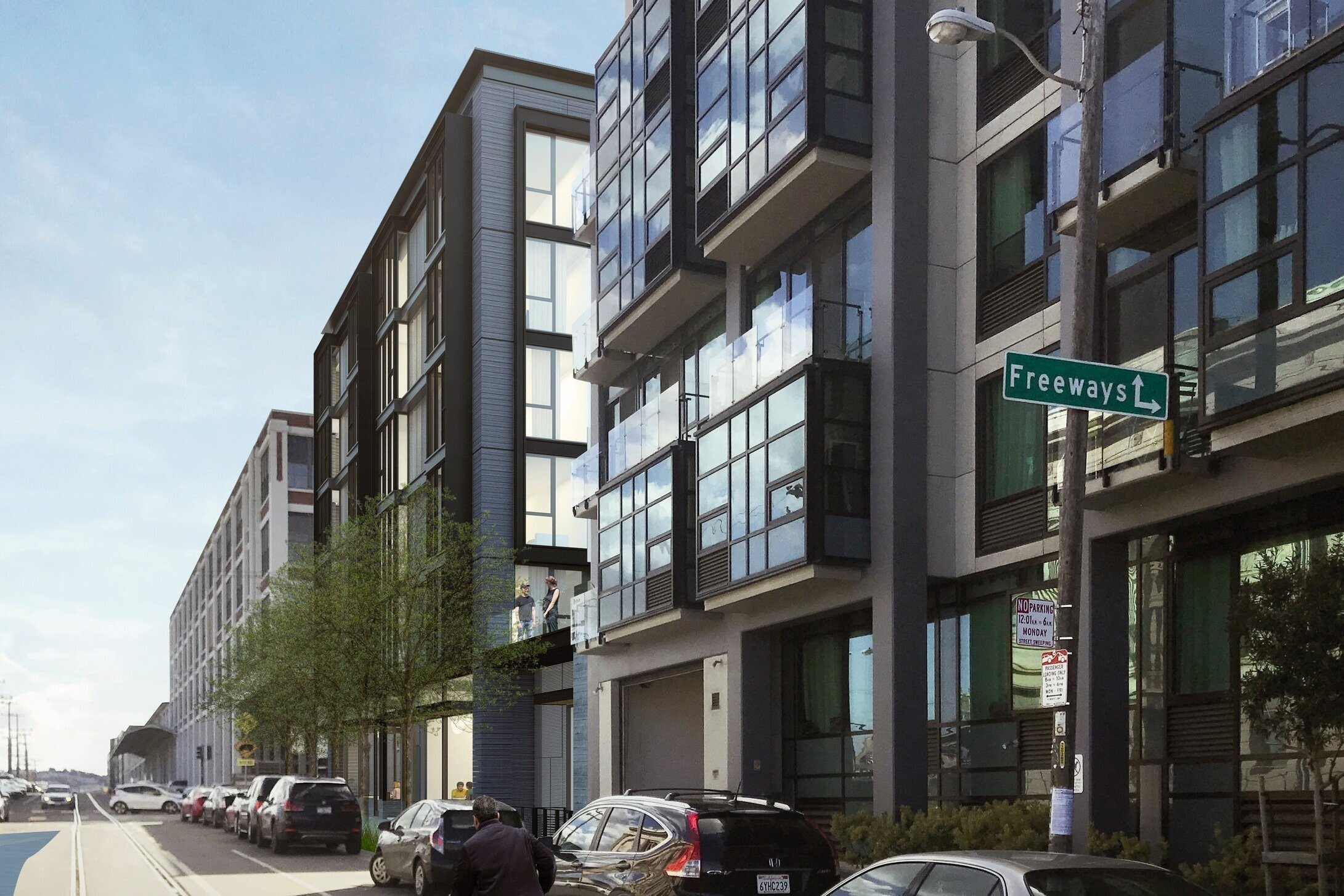
600 20th Street Rendering via Workshop1
The cost of construction is $4.6million. The property site is located in the Potrero Hill neighborhood in the Central Waterfront Planning Area within a block bounded by 20th Street to the south, Illinois Street to the East, Third Street to the west, and 21st Street to the north.
Subscribe to YIMBY’s daily e-mail
Follow YIMBYgram for real-time photo updates
Like YIMBY on Facebook
Follow YIMBY’s Twitter for the latest in YIMBYnews

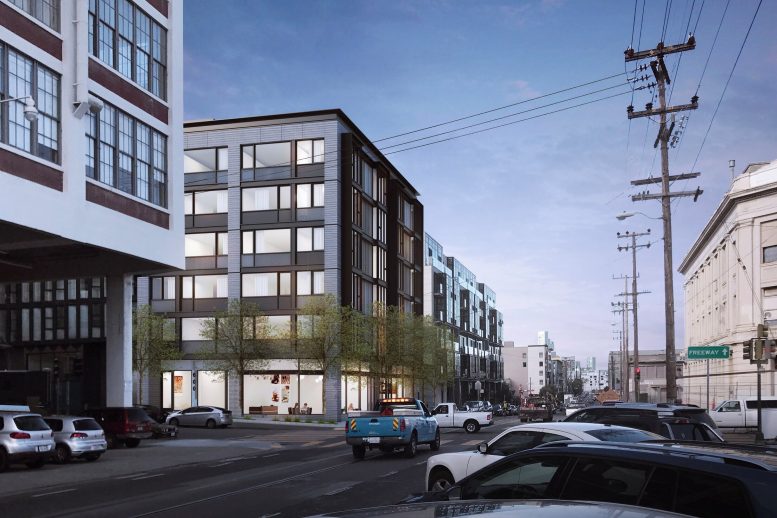




This is Dogpatch not PH.
I think the original plans were for housing… consider there’s so many plans to build lab space at Mission Rock, Pier 70, Potrero Power Station, I wonder why they pivoted.
I wonder the same. The surrounding dozen or so residential projects via the last 5 years or so seem to have trouble filling up. A lot of empty units can be seen from a quick stroll through Dogpatch.
None of the renderings above appear to be the most recent design iteration. Find those drawings via the planning doc submitted for the hearing early next month.
Nevertheless, this project has a wonky mixed-use declaration (office, lab, arts and residential) but I’m all here for it.
Hi ,great location .$4.6 mil construction quite durable but i wish there were more apartment units This would have been perfect .
They actually gonna build now, or just getting permits? Nobody sane is sinking new $$$ into construction in SF these days.