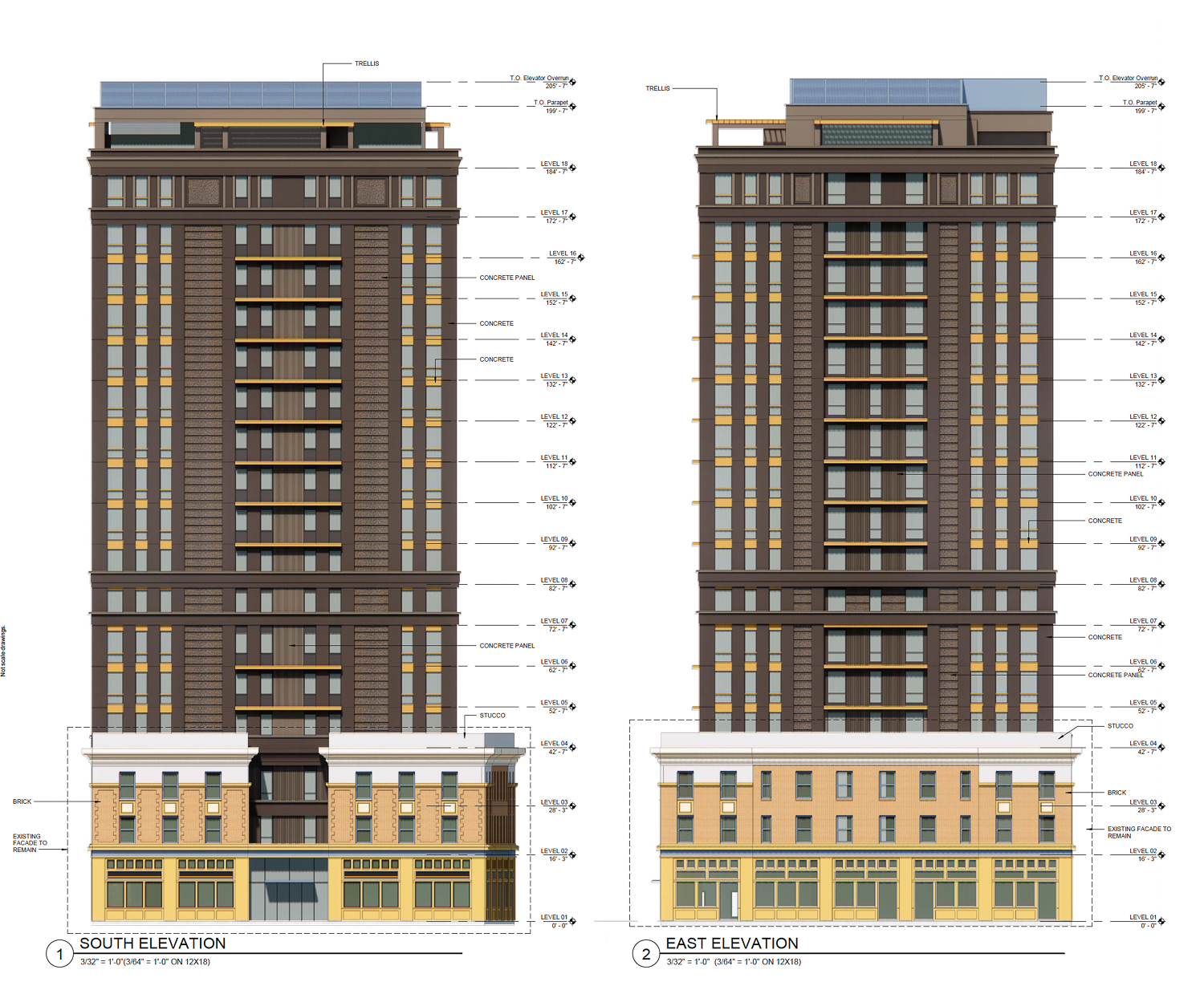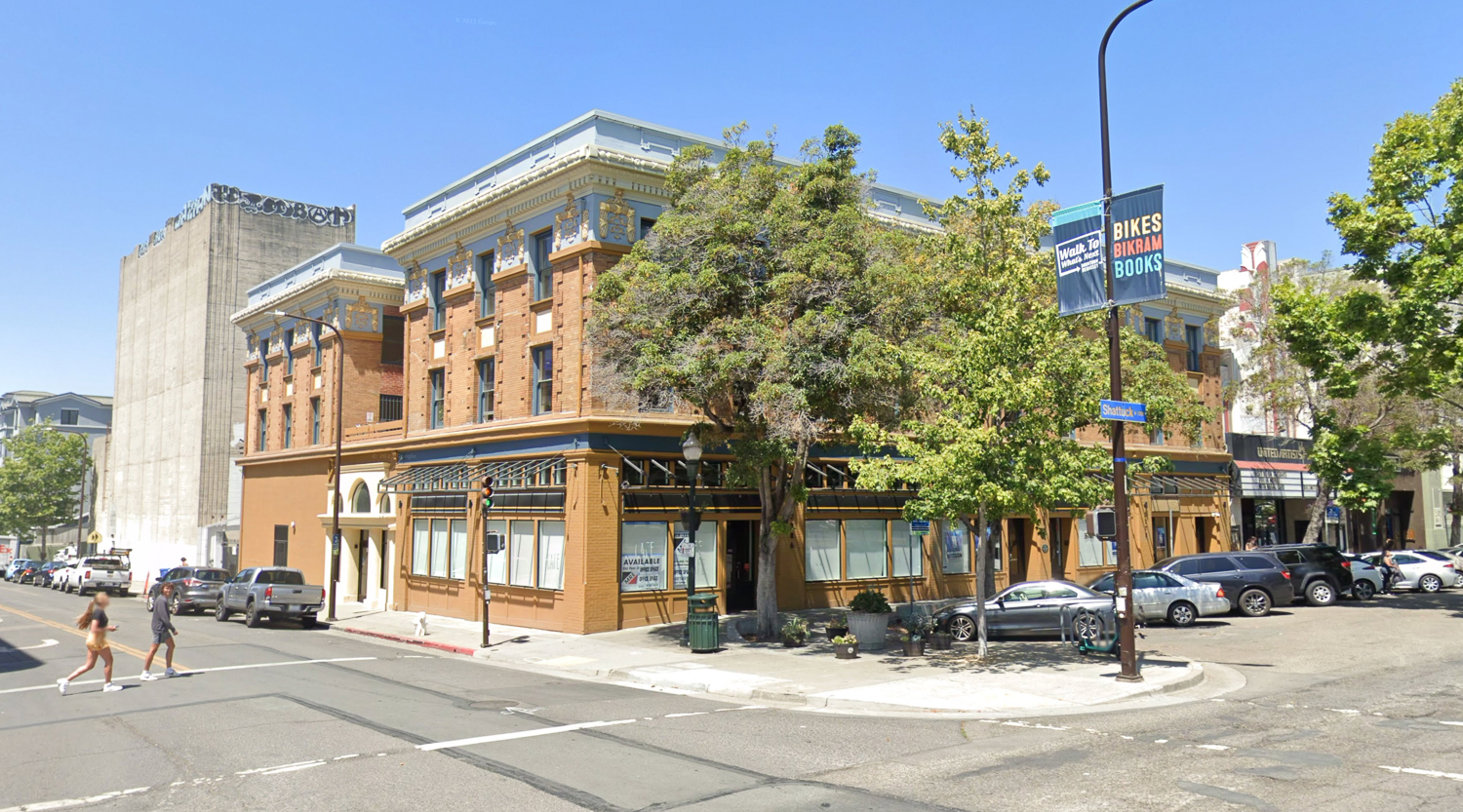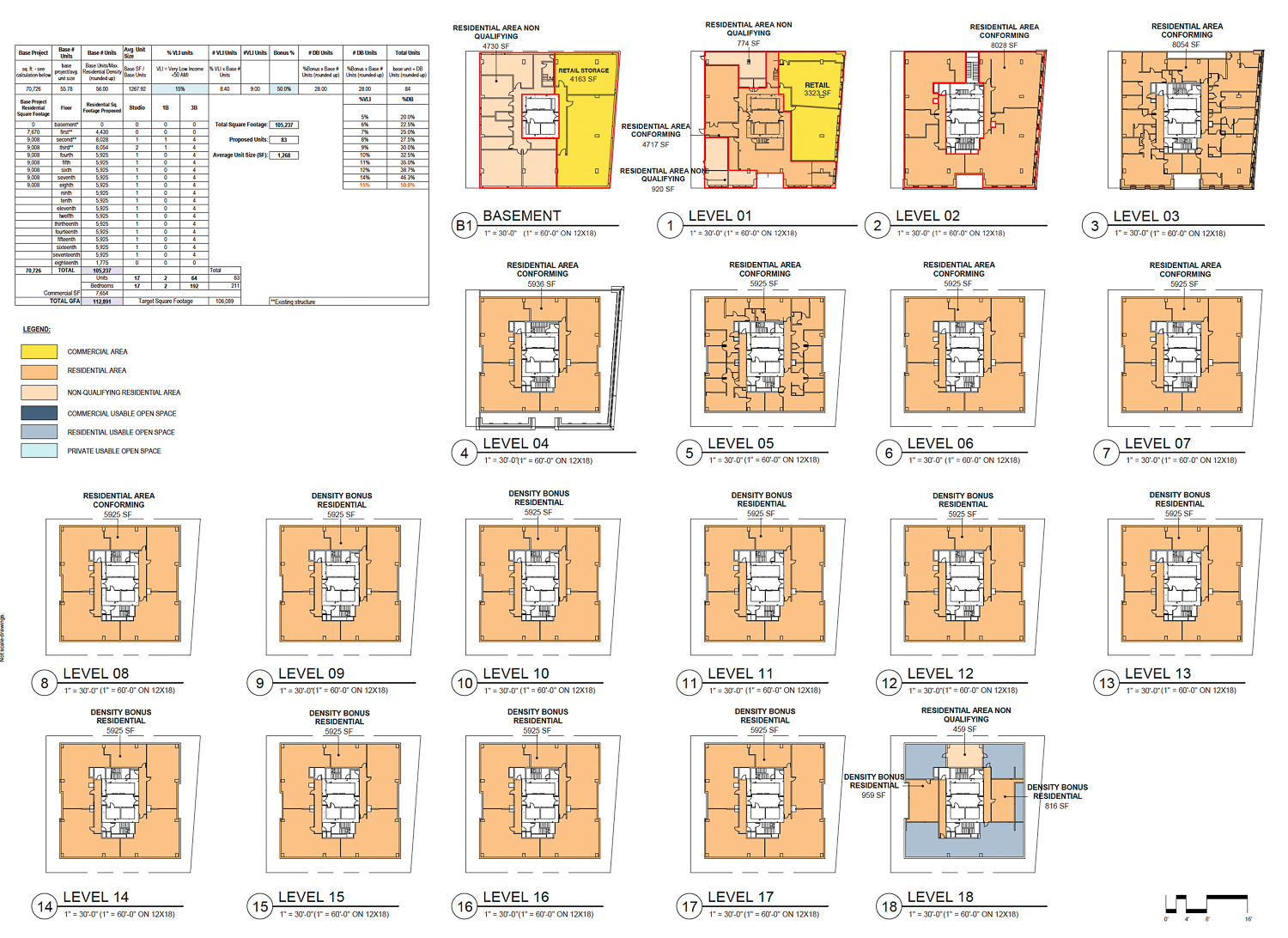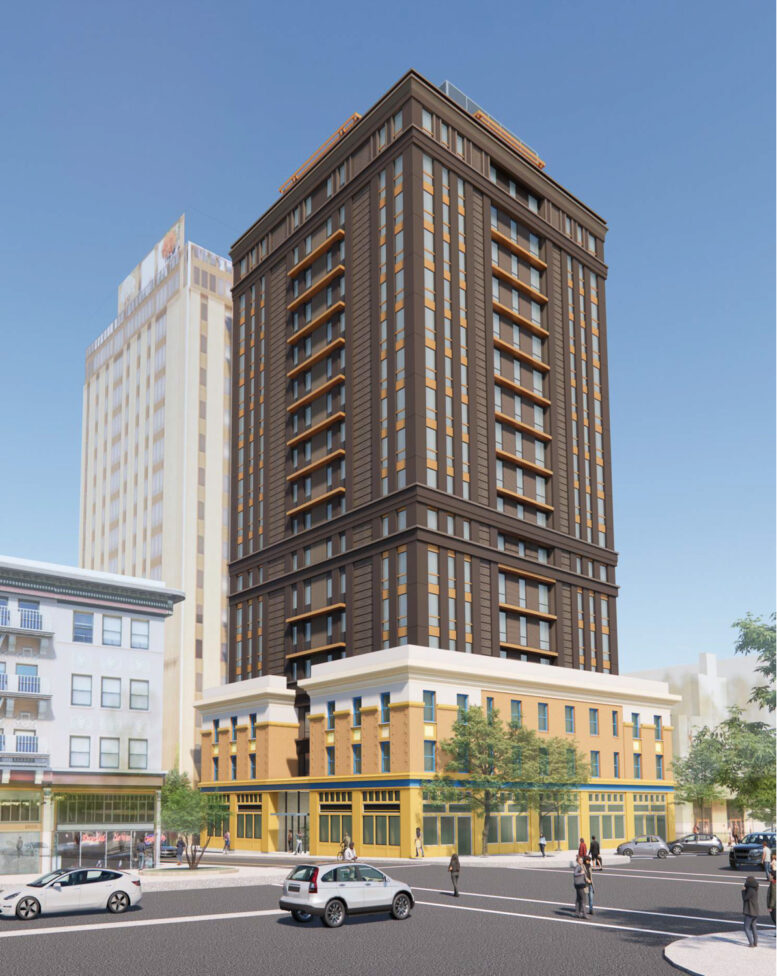Preliminary permits have been cleared for an 18-story mixed-use project at 2276 Shattuck Avenue in Downtown Berkeley, Alameda County. The proposal uses the State Density Bonus program to add 83 units to the quarter-acre parcel and partially preserve the landmarked Morse Block building. Vindium Real Estate is the developer and applicant.

2276 Shattuck Avenue facade elevation, elevation by Studio KDA
The application proposes a 199-foot-tall structure at the corner of Shattuck Avenue and Bancroft Way. The project will yield around 112,900 square feet, with 105,200 square feet for housing and 7,650 square feet of commercial space between two retail spots. Unit types vary, with 17 studios, two one-bedrooms, and 64 three-bedrooms. Of that, nine residences will be designated as affordable to very low-income households. Parking will be provided for 79 bicycles, including three retail spots.
Illustrations show that the existing historic facade on the Morse Block will be partially preserved. The structure was built in 1906 and designed by Dickey and Reed Architects. The firm is best remembered for designing the iconic Tudor Revival-style Claremont Hotel in the Berkeley Hills. A historical plaque from 1998 adorns the structure, highlighting that the buff bricks and classical detailing on the upper two residential floors have remained unchanged, while the commercial ground level has evolved several times. The most prominent tenant was the Donogh Drygoods from 1921 to 1935, founded by Mrs. Donogh, “one of the first women graduates of M.I.T,” according to the plaque.

2276 Shattuck Avenue, image by Google Street View
Studio KDA is the design architect. Illustrations show the tower will be set back from the historic facade and clad with dark brown and yellow concrete. The addition’s faux-classical styling intends to complement the existing structure without being a facsimile. If built today, the complex would become the tallest building in the city, surpassing the 1971-built Chase Building, with a rooftop height of 186 feet.
While the project could redefine the skyline, it is on the shorter and smaller end of proposals vying to reach new heights in Berkeley. The tallest project in the city pipeline is 1974 Shattuck Avenue, with a potential 317-foot height that would surpass the Campanile Tower, adding 599 units to the urban core. Next in the pipeline is the 284-foot proposal for 485 units at 2128 Oxford Street, followed by the 268-foot plans for 326 units at 2190 Shattuck Avenue.

2276 Shattuck Avenue floor plans, illustration by Studio KDA
The quarter-acre parcel is positioned at the corner of Shattuck Avenue between Bancroft Way and Kittredge Street. The Downtown Berkeley BART Station is two blocks away, and the UC Berkeley Campus is one block away. If built, the project could be next to the 17-story proposal by Panoramic Interests at 2274 Shattuck Avenue.
The pre-application was filed in Late December last year to secure a streamlined approval for official permits using SB 330 and is now listed as closed. Vindium Real Estate has yet to reply to a request for comment. Greenwood & Moore is consulting on civil engineering, and Rhoades Planning Group is working as their planning consultant.
Subscribe to YIMBY’s daily e-mail
Follow YIMBYgram for real-time photo updates
Like YIMBY on Facebook
Follow YIMBY’s Twitter for the latest in YIMBYnews






64 3 bedrooms… wow. Continued to be impressed with the number of bedrooms proposed in a downtown region. Families will be able to live here one day.
These units are not designed for families in mind. They’re intended to be split among 5 – 6 university students.
It can be either actually. I know some families where the parents woul dbe coming back to grad or Phd programs that would live in a place like this, which is much closer than the University housing typically used by families with parents in grad programs down by the Sprouts on San Pablo.
Unfortunately no architectural merit although I camend them for trying to preserve the existing facade just dumping a highrise building on it just doesn’t work , suggest developer goes back to the drawing board and possibly hire a more taleninted architect.
Get a load of this guy… 😂
I think it fits in really well with the historical building below it. To imply this building has no merit implies the history one has none either.
This has been done many times before, the Hearst building in NYC slapped a glass office building on top of a historic warehouse. It won many awards when it was completed over 20 years ago. Happy to see the same being done for residential buildings too!
Have to agree. Why a dark monolith stacked on top of the “buff bricks?”
Can’t wait to see the fisticuffs that transpire with the adjacent project at 2274 Shattuck. There can’t be more than 10ft between the two structures as proposed on the west side.
Looks like Moscow which is perfect for Berkeley. Looming massive brown worker housing squashing a classic facade. J Stalin approved.
Have you ever visited Moscow? What about San Francisco, plenty of historic brown brick building there.
The dark highrise addition looks soooo heavy. Why not play off the light colors of the original building?
exactly
Switch the dark gray to white and good to go!
do you live in a white house? Do all buildings need to be white?