A new residential project has been proposed for development at 1655 Lincoln Avenue in San Jose. The project proposal includes the construction of five single-family residences. Plans call for the demolition of one single-family house on the site.
John Vidovich LLC is listed as the owner. RFT Design is responsible for the designs.
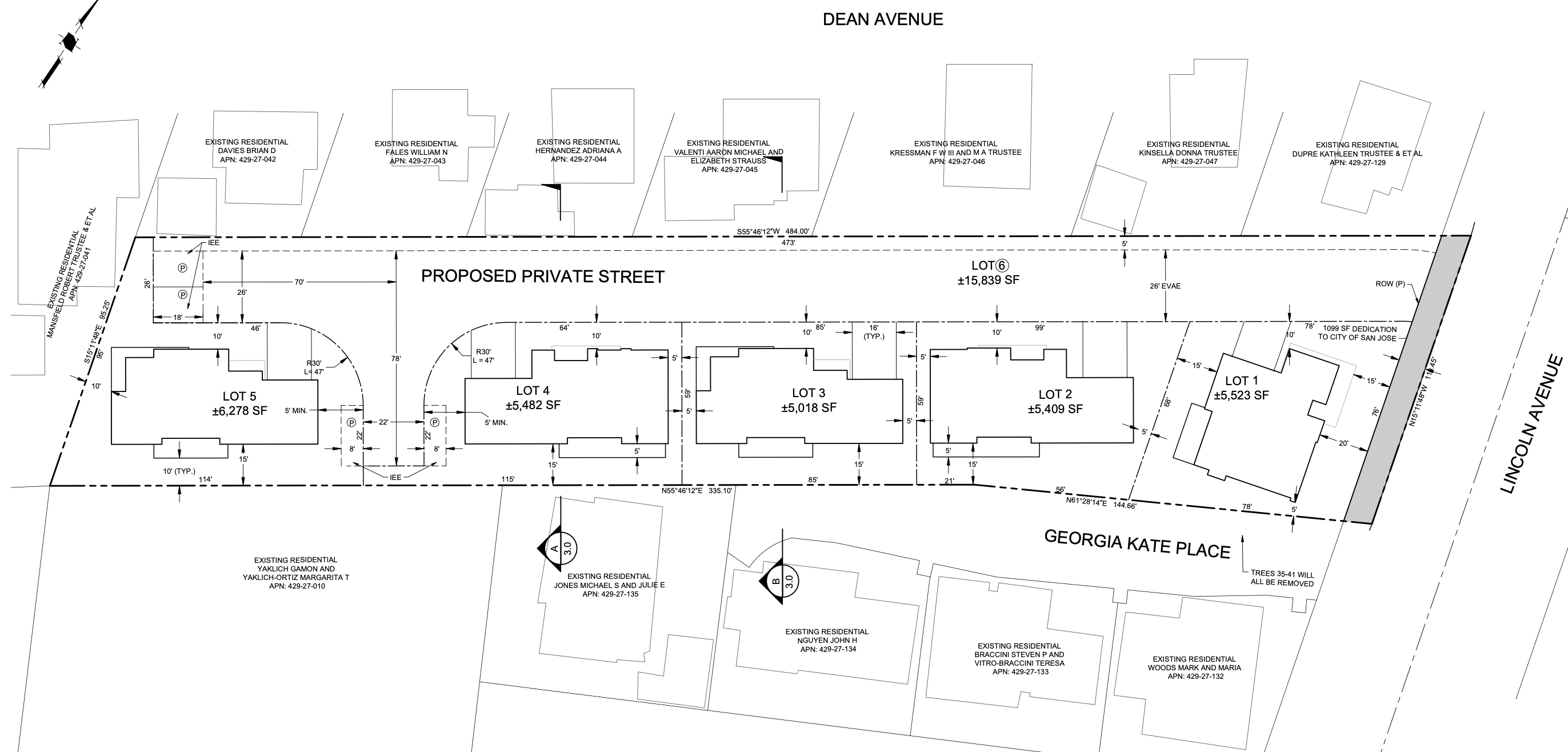
1655 Lincoln Avenue Site Plan via RFT Design
The project site is a parcel spanning an area of 1 acre. The scope of work includes the construction of five single-family residences. Four of the new single-family lots will include an accessory dwelling unit (ADU). The residences will be designed as a mix of three and four-bedroom floor plans, ranging from 3,000 to 3,400 square feet. Each residence will feature a two-car garage. Additionally, four new surface parking spaces will be provided on the common access lot.
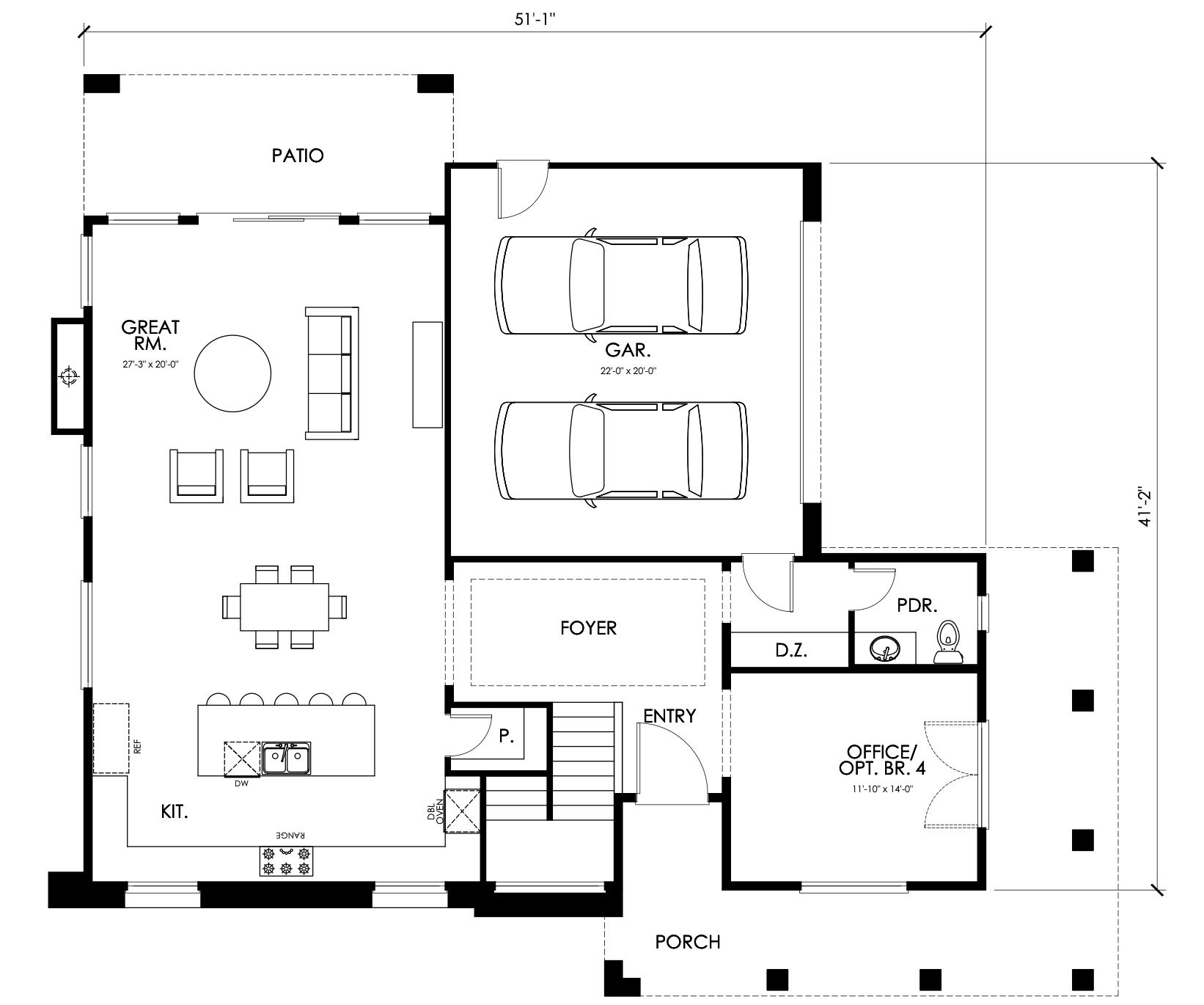
1655 Lincoln Avenue Unit Type 1 First Floor Plan via RFT Design
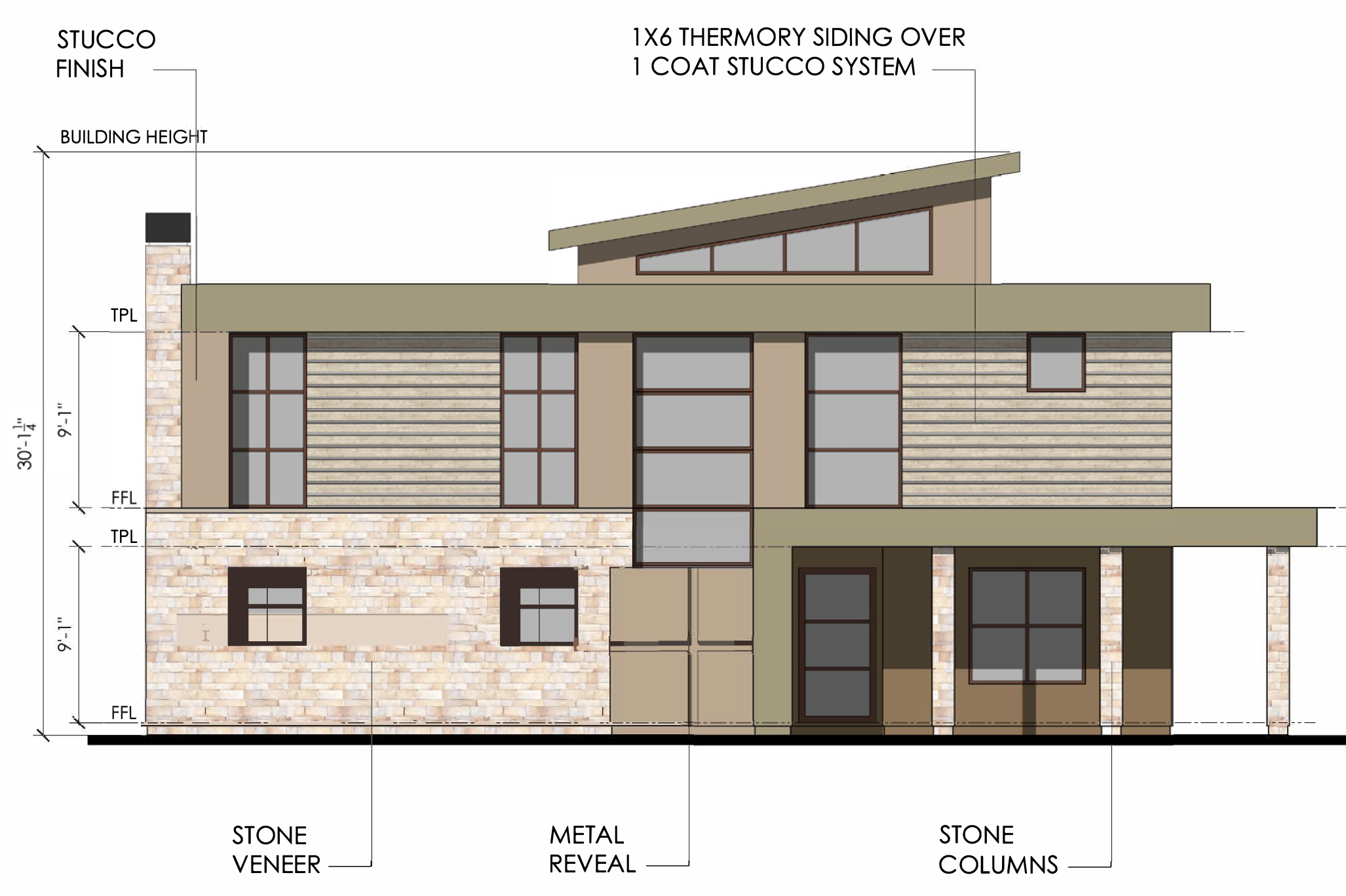
1655 Lincoln Avenue Unit Type 1 Front Elevation via RFT Design
The project also calls for the removal of 33 trees (18 ordinance-size and 15 non-ordinance-size). 105 new trees will be planted as a part of the project. A Vesting Tentative Map allows to divide the property site into six lots; five for the single-family houses and one for common access located on the west side of Lincoln Avenue.
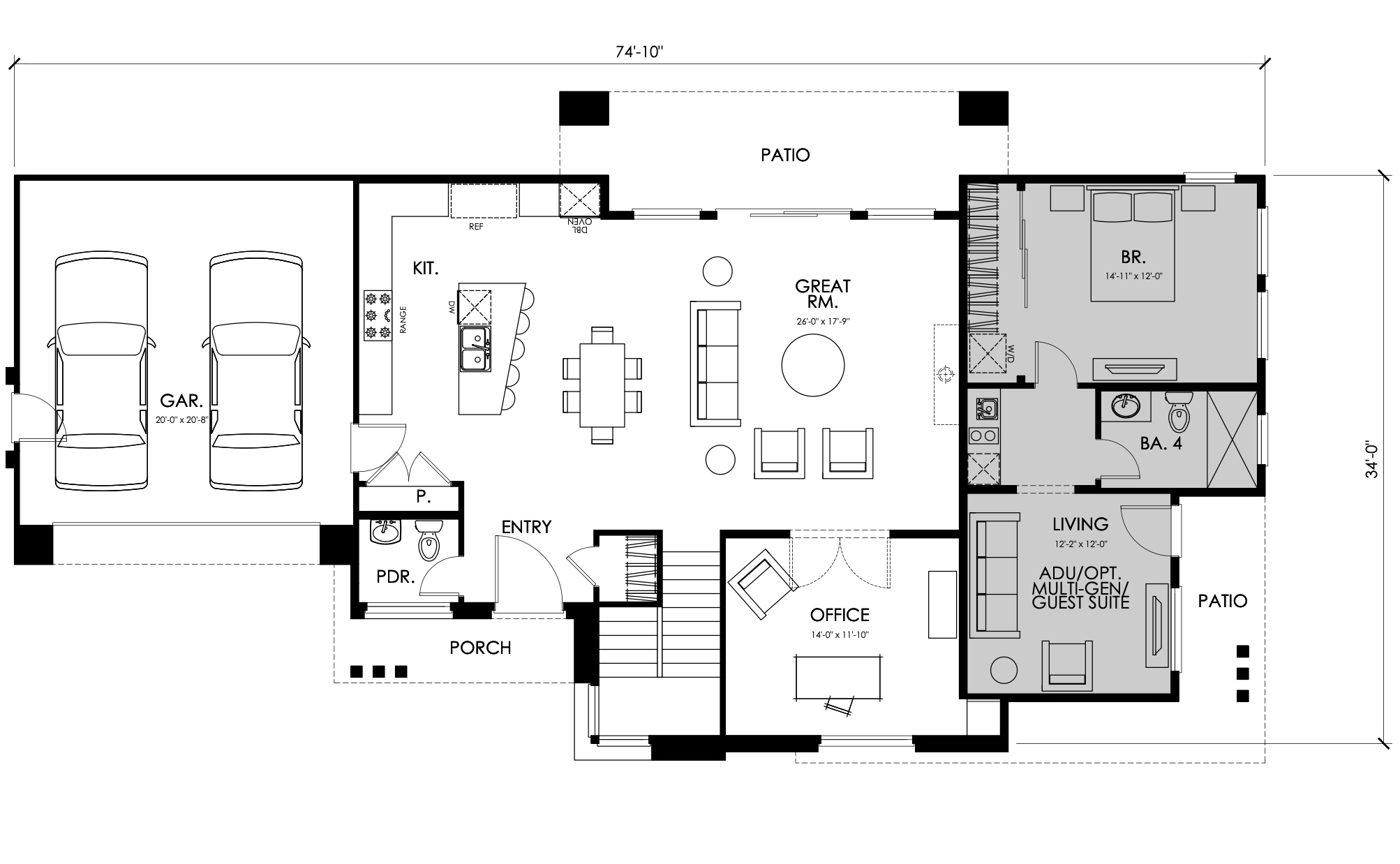
1655 Lincoln Avenue Unit Type 2 First Floor Plan via RFT Design
A project application has been submitted, pending review and approval. A project review meeting has been scheduled for March 20 at 9 am, details of joining can be found here.
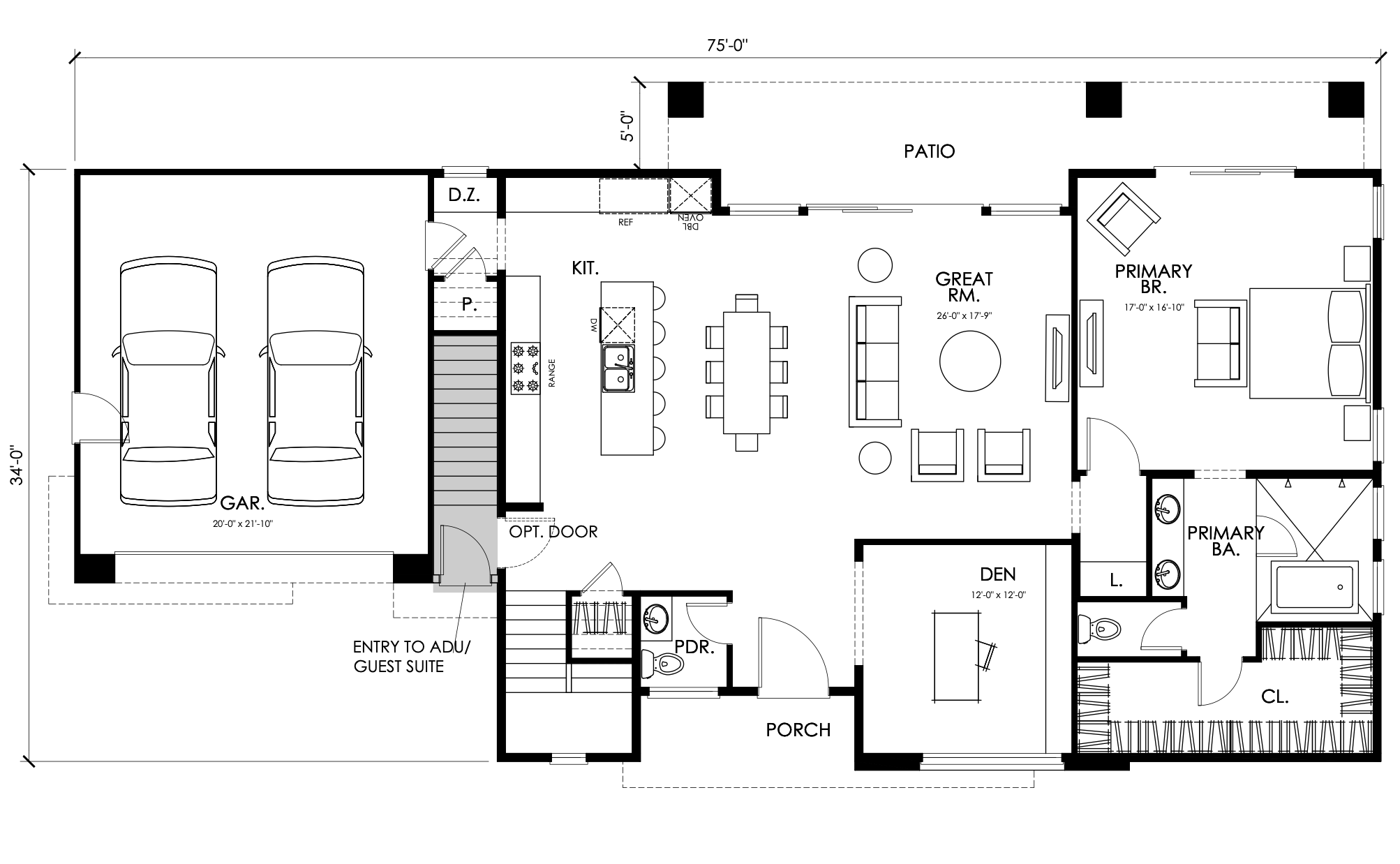
1655 Lincoln Avenue Unit Type 3 First Floor Plan via RFT Design
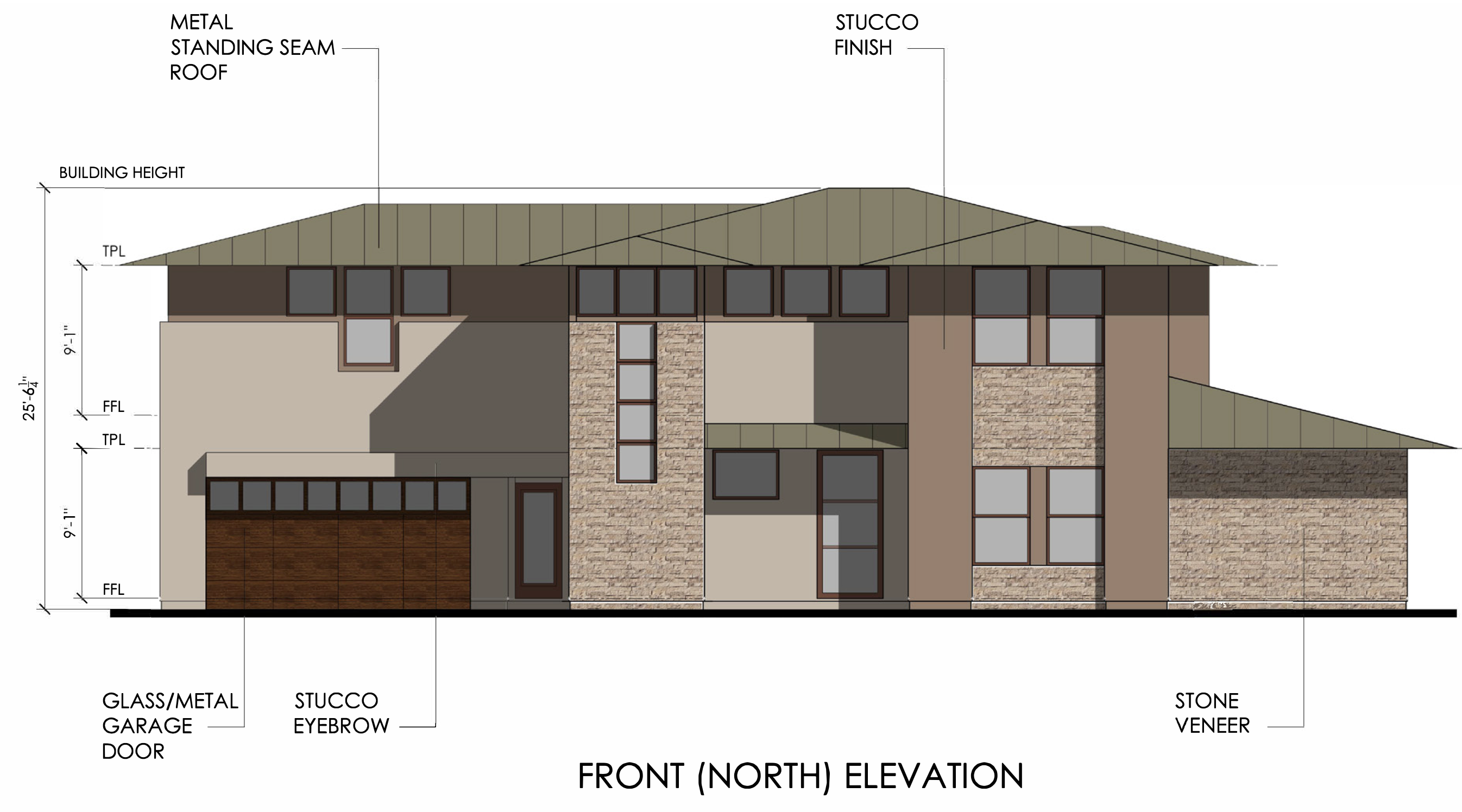
1655 Lincoln Avenue Unit Type 3 Front Elevation via RFT Design
The project site is surrounded by single-family residences on all sides, with some duplexes to the north towards the intersection of Dean Avenue and Lincoln Avenue.
Subscribe to YIMBY’s daily e-mail
Follow YIMBYgram for real-time photo updates
Like YIMBY on Facebook
Follow YIMBY’s Twitter for the latest in YIMBYnews

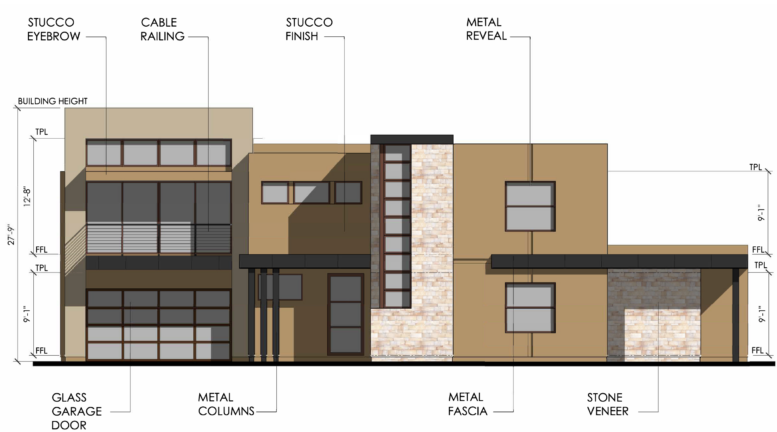


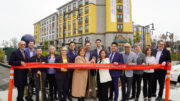

The houses are extremely ugly.
I really liked the designs. They look great.
A narrow deep one acre lot with a 988 square foot home that will be bulldozed sold for $1.8 million and will be replaced with five homes that look totally out of character with the rest of the Willow Glen neighborhood. Those new homes will probably sell north of $4 million. Such is life in Silicon Valley