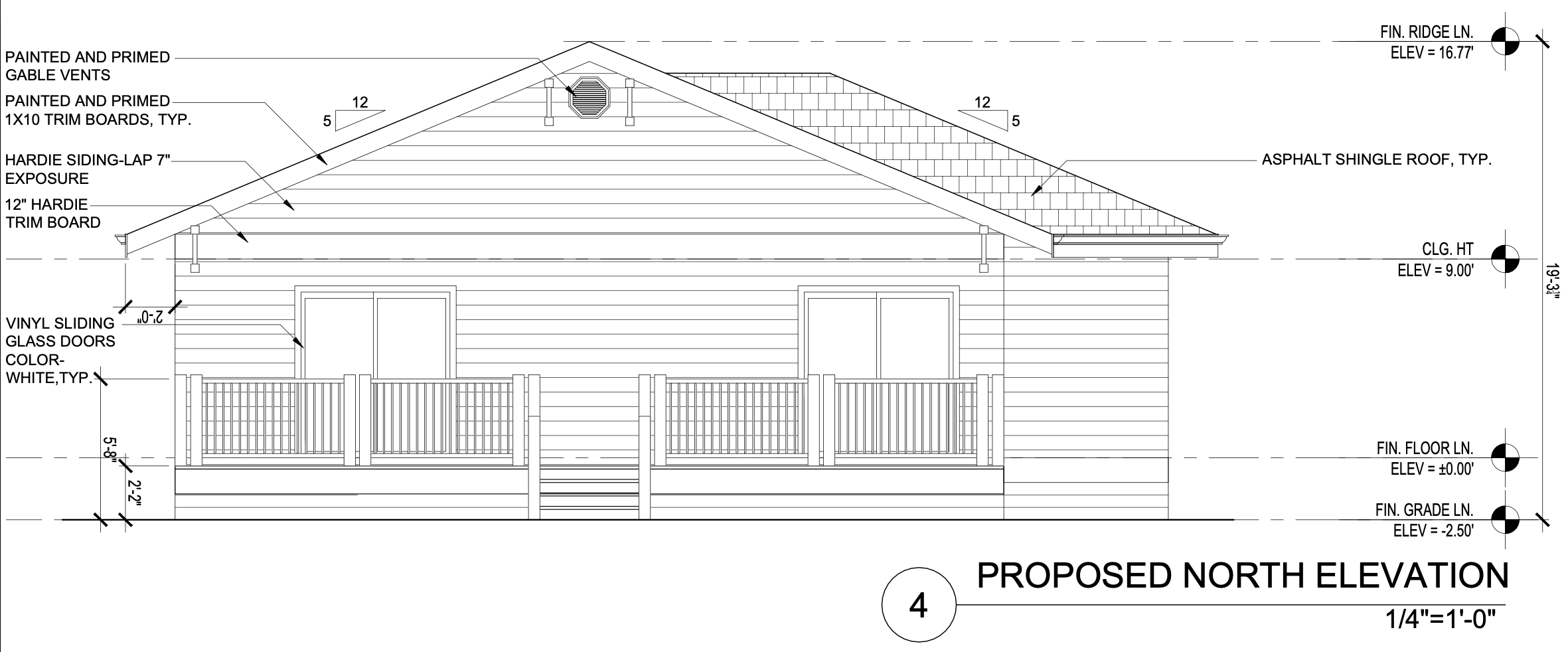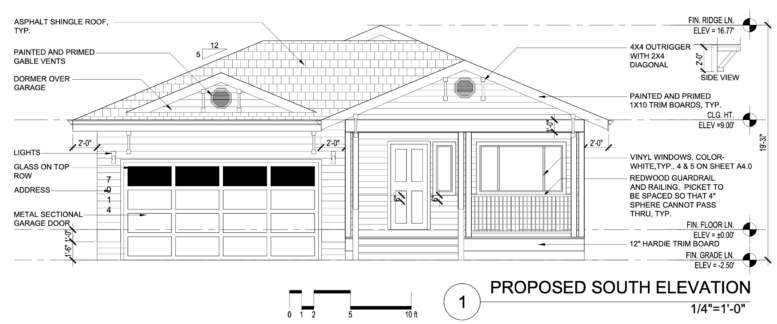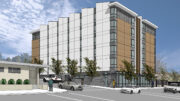New development permits have been submitted seeking the approval of a new single-family residence proposed at 7014 Hamilton Street in Coliseum, Oakland.
Bacilia Macias Architecture is responsible for the designs. City records show that as of 2021, the owner of the vacant property was Turner Building & Construction Services.

7014 Hamilton Street Section via Bacilia Macias Architecture
The project site is a vacant property lot, spanning an area of 10,000 square feet. The scope of work includes the construction of a single-story family residence spanning an area of 1,471 square feet. The single-family residence will be built with a two-car garage and a six-foot-tall wooden and iron fence. The residence will also feature a sliding driveway gate.

7014 Hamilton Street North Elevation via Bacilia Macias Architecture
The residence will rise to a height of 20 feet and feature three bedrooms. Renderings reveal a facade designed in hardie siding, boards, an asphalt shingled roof.
The total construction cost is listed as $300,000. The estimated construction timeline has not been announced yet.
Subscribe to YIMBY’s daily e-mail
Follow YIMBYgram for real-time photo updates
Like YIMBY on Facebook
Follow YIMBY’s Twitter for the latest in YIMBYnews






Why does this project warrant coverage here?
The neighbors on this street pray the encampment currently in front of this lot does not discourage this project from proceeding.